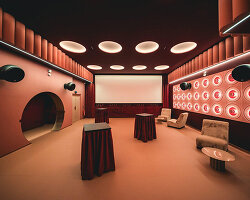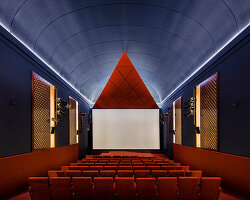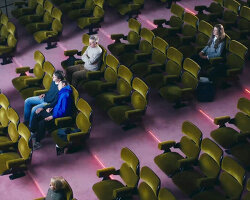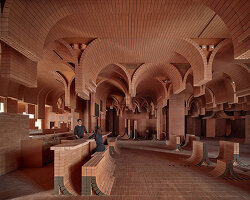KEEP UP WITH OUR DAILY AND WEEKLY NEWSLETTERS
happening now! thomas haarmann expands the curatio space at maison&objet 2026, presenting a unique showcase of collectible design.
watch a new film capturing a portrait of the studio through photographs, drawings, and present day life inside barcelona's former cement factory.
designboom visits les caryatides in guyancourt to explore the iconic building in person and unveil its beauty and peculiarities.
the legendary architect and co-founder of archigram speaks with designboom at mugak/2025 on utopia, drawing, and the lasting impact of his visionary works.
connections: +330
a continuation of the existing rock formations, the hotel is articulated as a series of stepped horizontal planes, courtyards, and gardens.

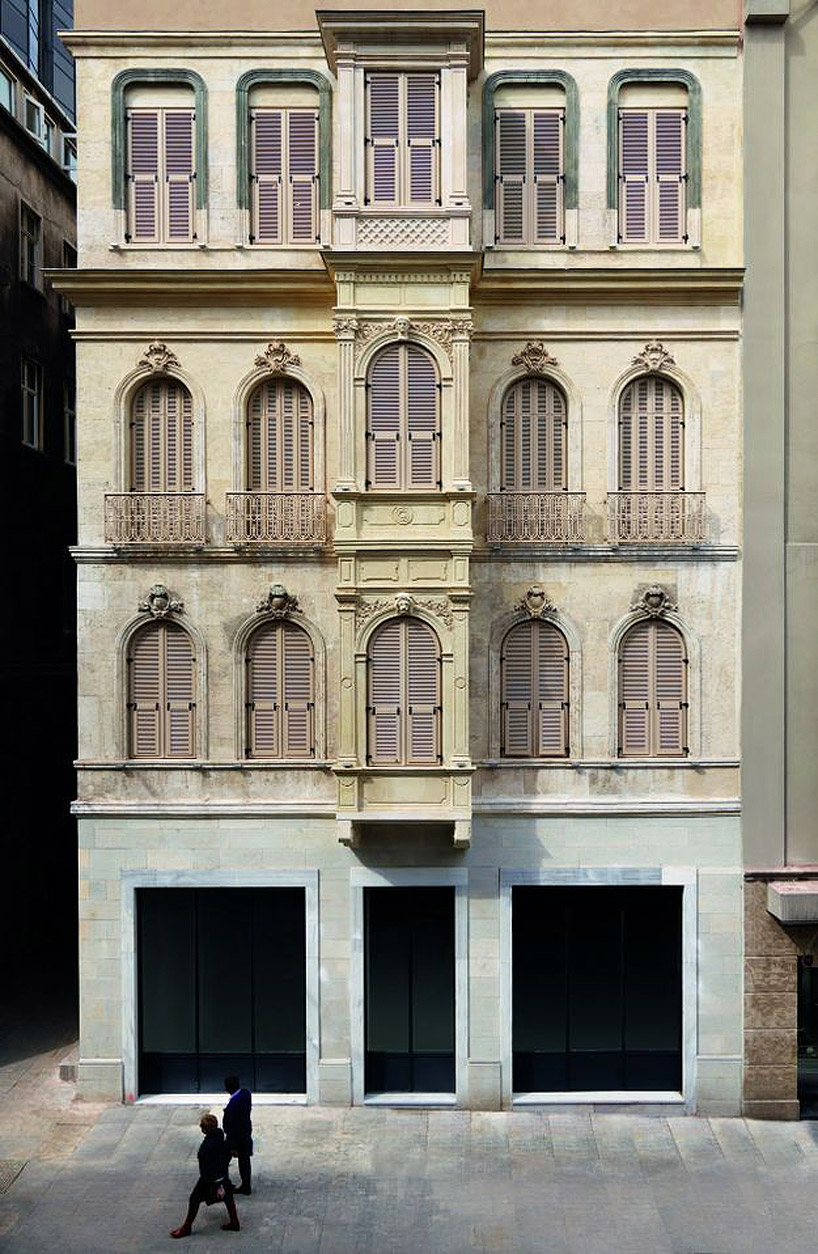 exterior facade image © cemal emden
exterior facade image © cemal emden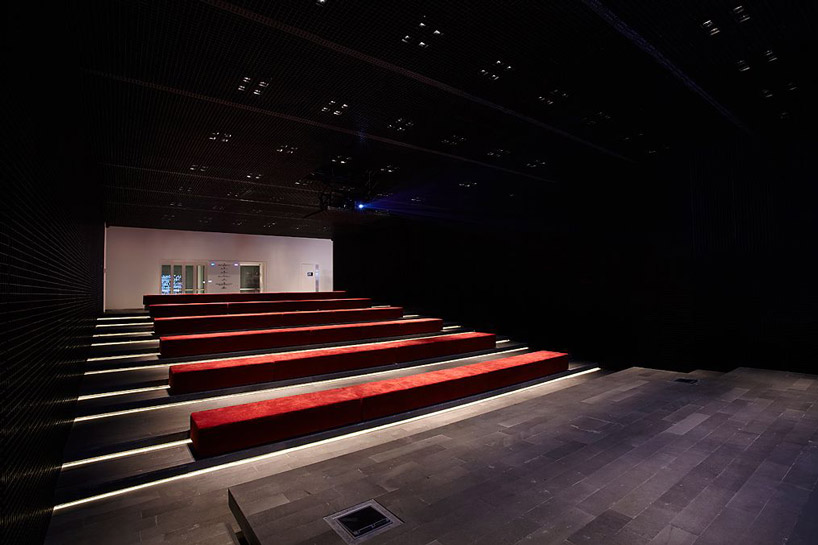 interior layout image © orhun ülgen
interior layout image © orhun ülgen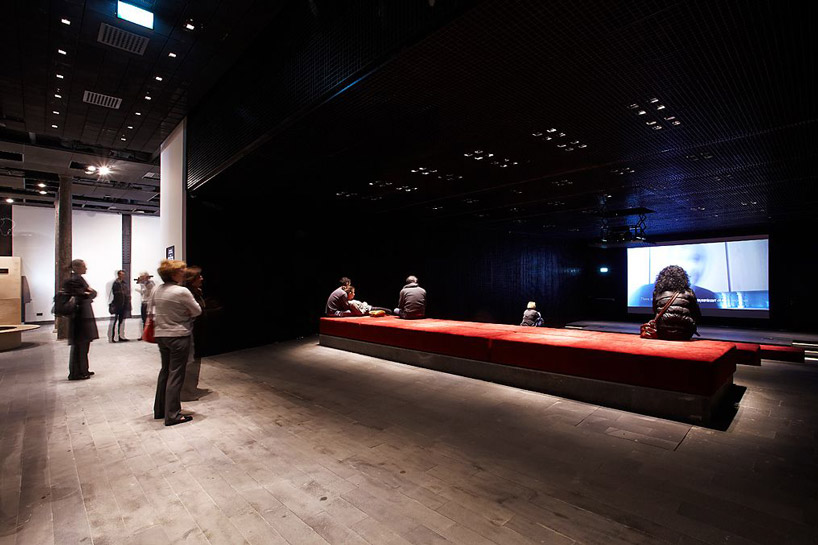 hall to screening room image © orhun ülgen
hall to screening room image © orhun ülgen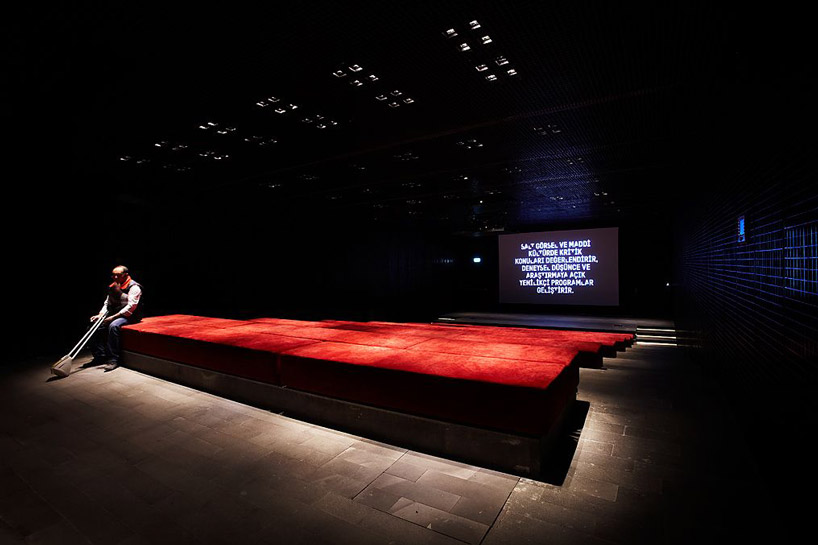 interior perspective image © orhun ülgen
interior perspective image © orhun ülgen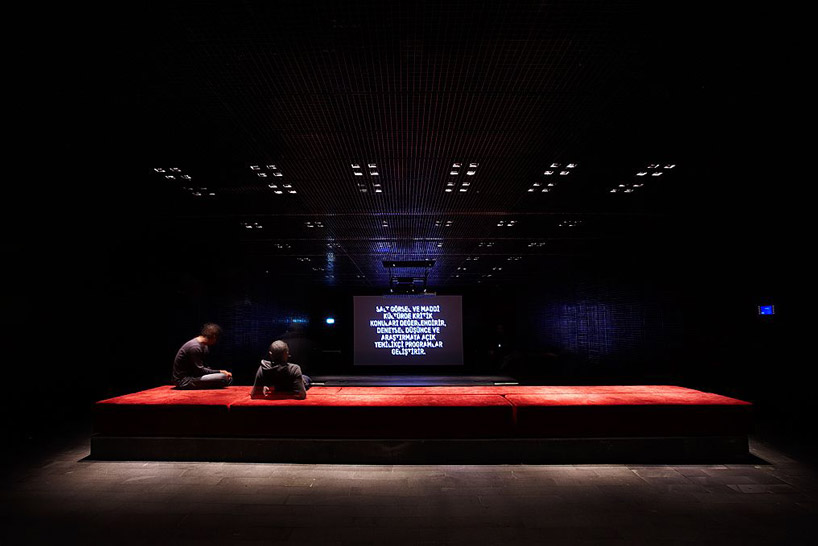 image © orhun ülgen
image © orhun ülgen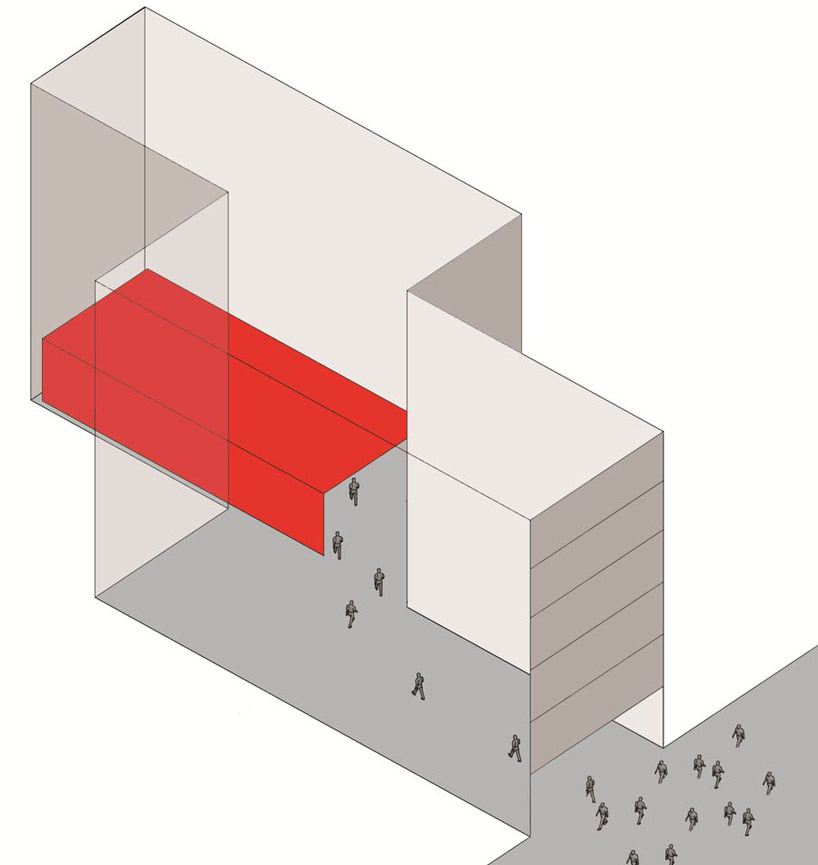 axonometric diagram image ©suyabatmaz demirel architects
axonometric diagram image ©suyabatmaz demirel architects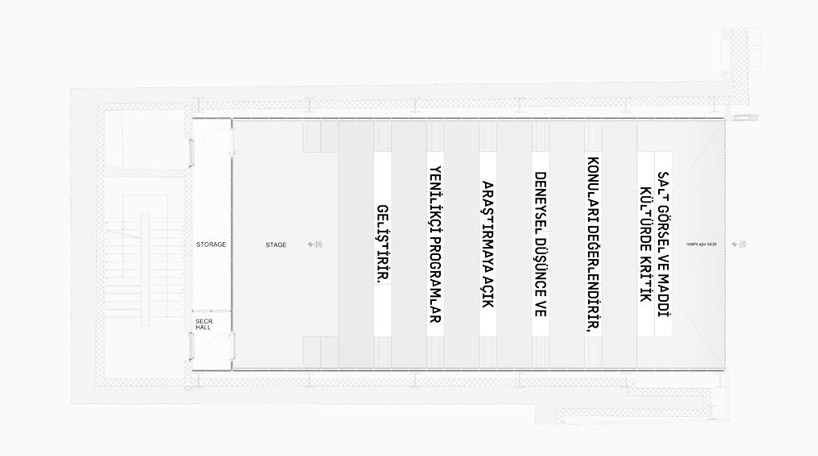 plan image ©suyabatmaz demirel architects
plan image ©suyabatmaz demirel architects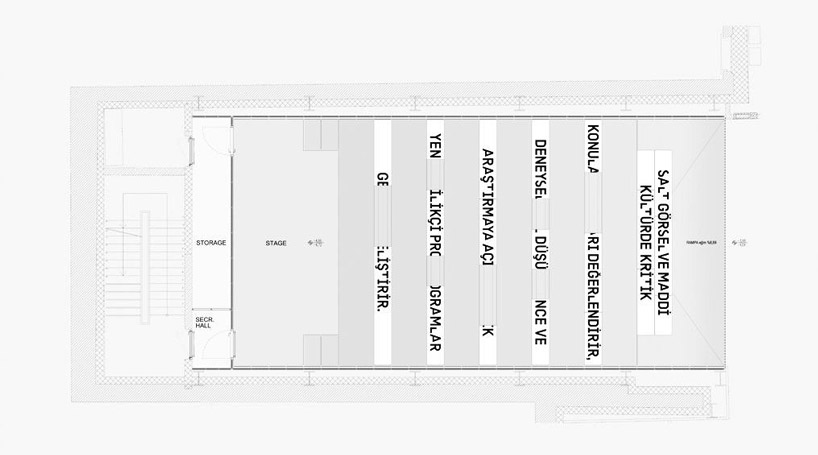 plan image ©suyabatmaz demirel architects
plan image ©suyabatmaz demirel architects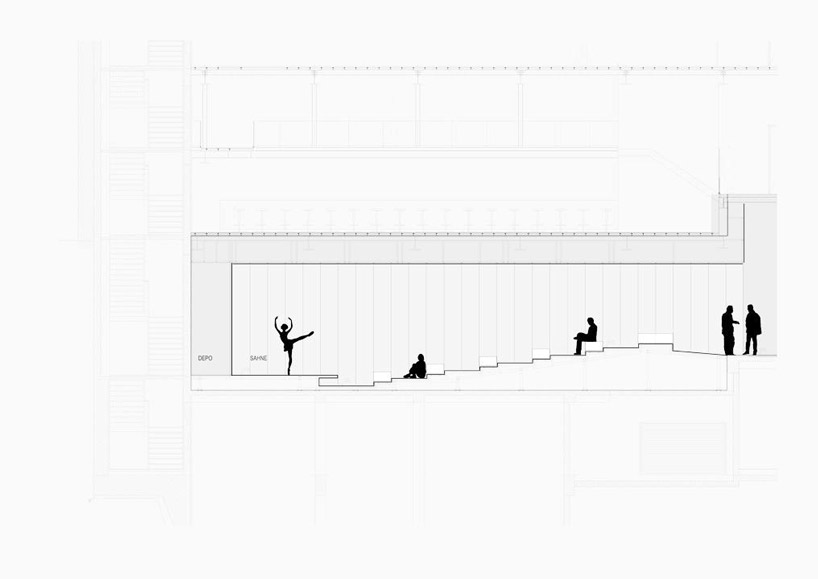 section image ©suyabatmaz demirel architects
section image ©suyabatmaz demirel architects
