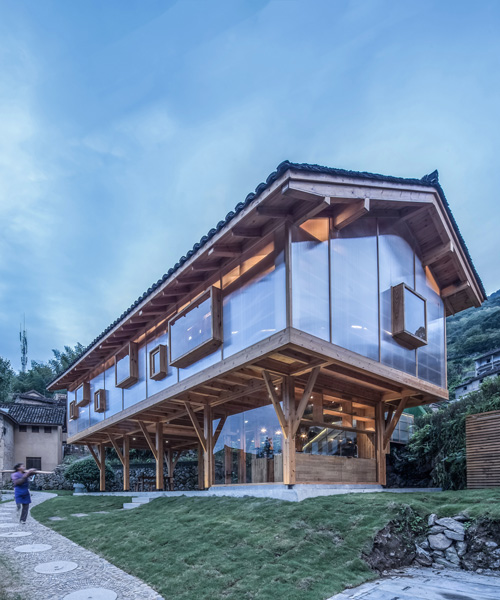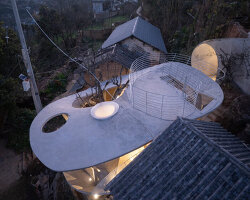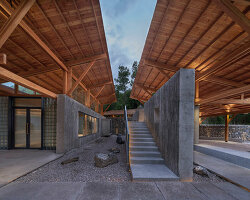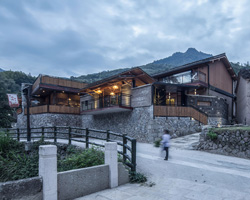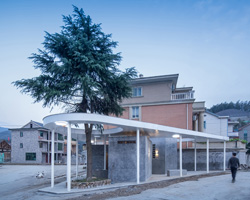shulin architectural design has created a serene reading space for the residents of the liangjiashan village, located in an ancient mountain forest in china‘s wuyi county, jinhua, zhejiang province. aimed at providing a calm and quite place for children, young people, and the elderly, the book house incorporates a semi-outdoor open space on the ground level while the upper floor encloses two rounds of back-shaped bookshelves and several reading areas.
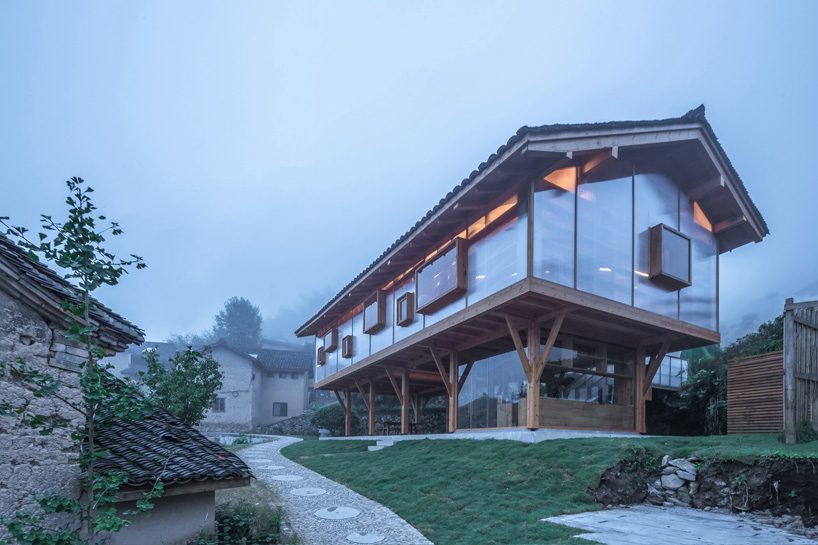 all images by zhao yilong, chen lin
all images by zhao yilong, chen lin
surrounded by mountains and the dense forest, shulin architectural design‘s book house sits not far from the village’s square, beside which are well-preserved courtyard houses made of rammed earth. ten columns hold the entire wood and steel structure creating a semi-outdoor patio on the ground level, complete with a water surface that reflects nature, time, and space. ‘the setting of the patio looks like it is waiting for a certain time – for the sun to cast in a beautiful shadow, for the rain to drip ripples, or for the breeze to blow in,’ notes lead architect liu dongying. ‘at those moments, the patio is set as special space waiting for its significance of being created. the essence of rural architecture as I understand is a state in which people and space, people and nature, and people and time coexist harmoniously. this patio, makes it happen by including sunlight, rain and air into the interior space.’
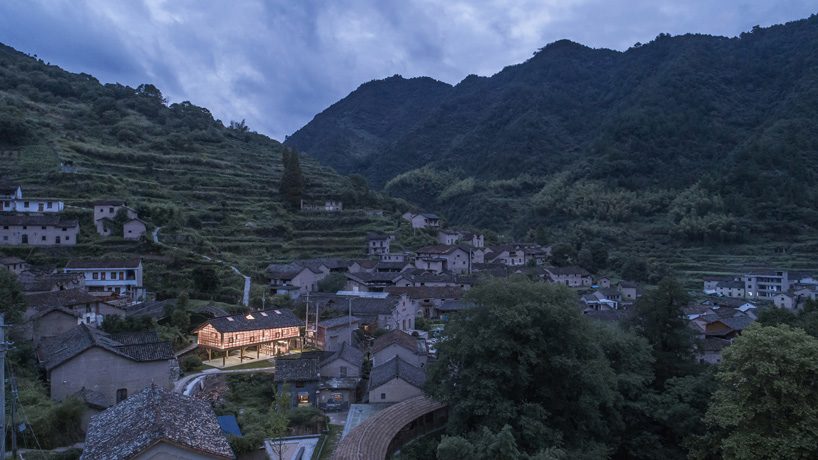
accessible through an outdoor staircase, the second floor encloses a series of bookshelves, reading areas and a one-meter-wide corridor that allows readers to wander around the space. the site where the book house is located is a triangle area, with the main walkway on the south and a three-meter stone wall on the north, on top of which there is a playground for children. being at the same level as the structure’s second floor, the playground makes it convenient for kids to read books or play, while parents can watch over them while reading.
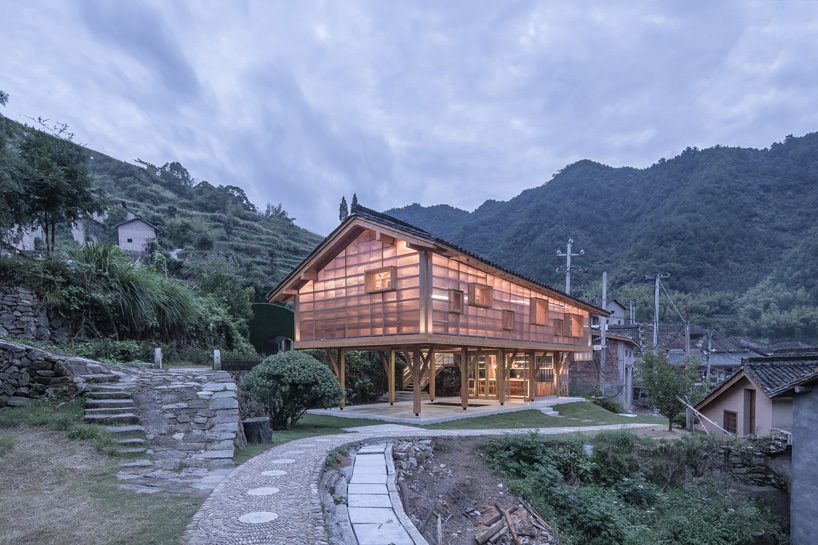
on the structure’s façade, the relatively rare sun panels in the village make the whole house translucent, while the light in the room becomes gentle, creating a comfortable environment for reading. the translucent material allows readers inside to have a glimpse of the outdoor landscape, achieving a semi-transparent spatial experience and atmosphere. on the interior, three-centimeter thick pine wood has been used for the bookcases, controlled by a unified modular scale language.
‘we have always been insisting the design and research method of research,’ explains the studio. ‘during the design of the book house, we made two experiments: the experiment on the morphological type, and the experiment on the application of materials. in terms of morphological type, the closed space of the book house is raised up, using the double-sloping roof form and slope of the local dwellings, as well as the traditional roofing and the grey tiles, but small adjustments was made on the roof ridge. it is deflected by 6.5°bringing a subtle morphological change to the roof, making the one side of the roof higher than the other, and enabling the space to change through the inclination of roof and the shelves.’
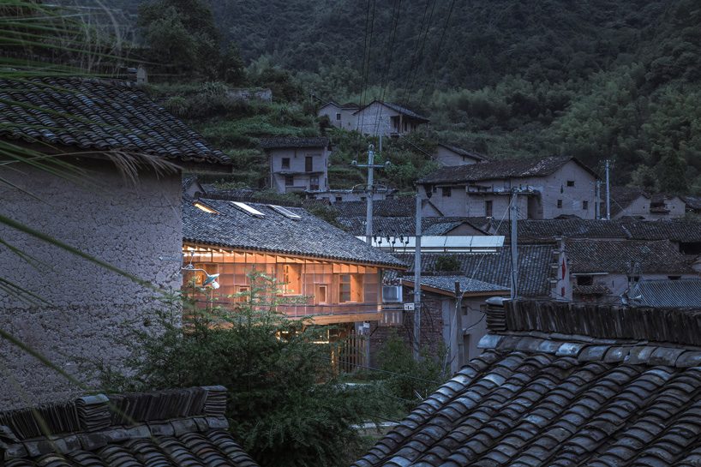
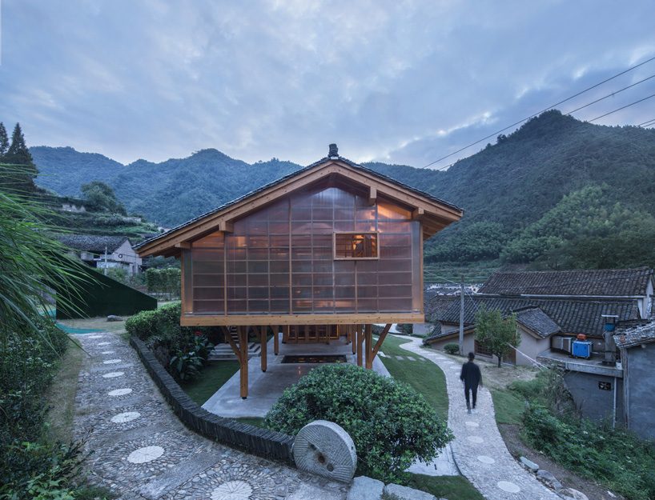
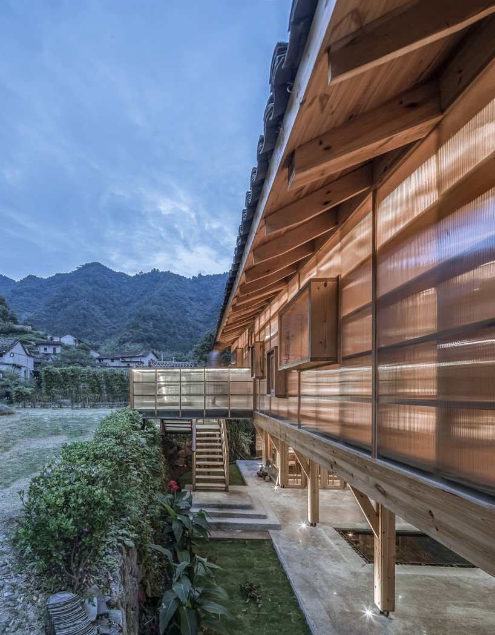
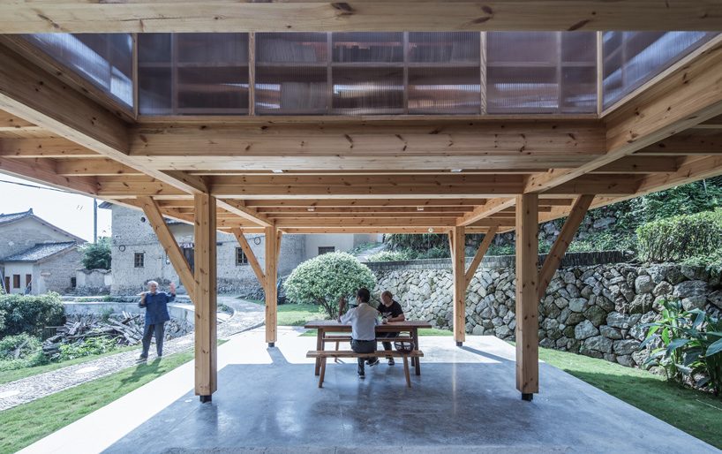
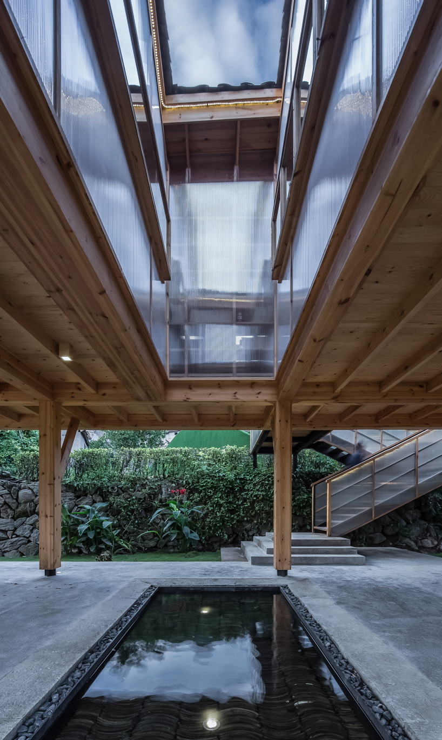
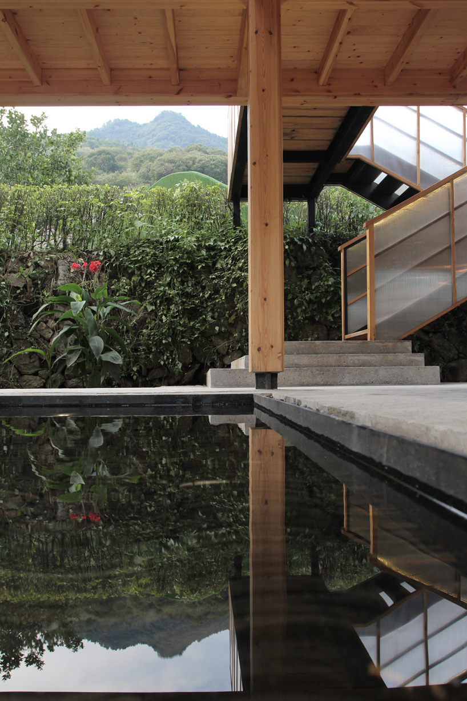
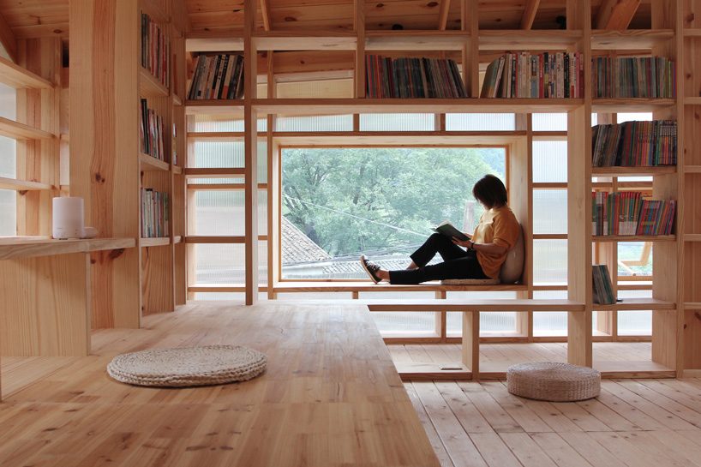
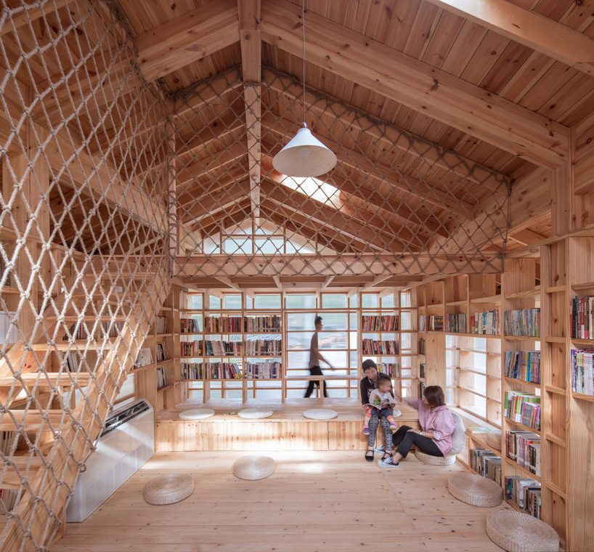
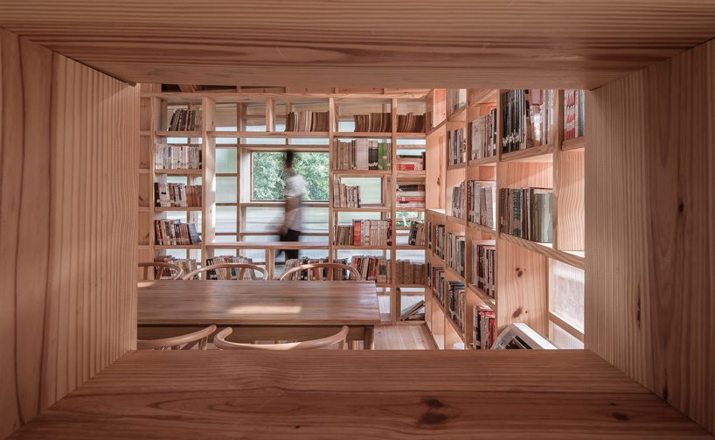
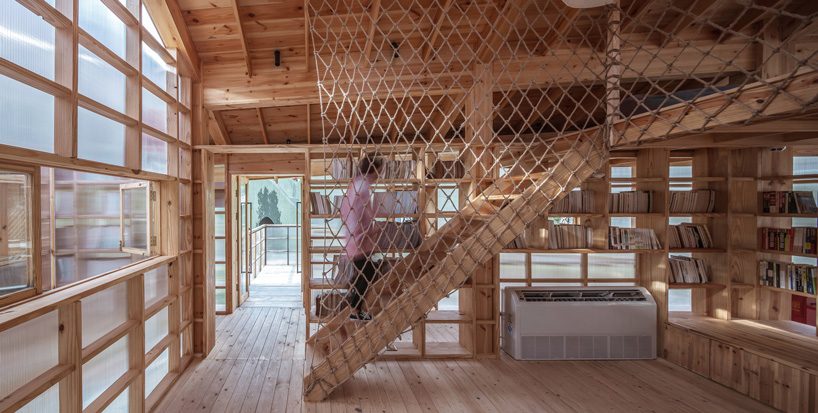
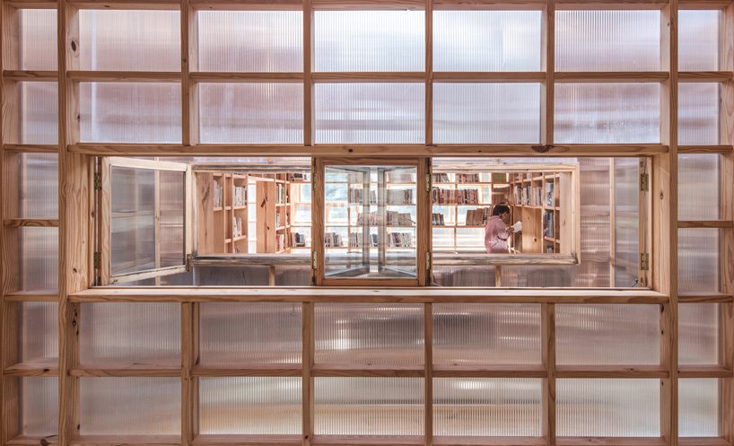

project info:
name: liangjia mountain, wuyi · mountain house in mist
architect: shulin architectural design
location: liangjiashan village, liucheng town, wuyi, jinhua
owner: hongfu tourism group co., ltd.
type: countryside book house
moderator: chen lin
lead architect: liu dongying
team: liu dongying, yang shiqiang, jian xuelian
structural form: steel-wood structure
building materials: imported pine, sun board, terrazzo
building area: 156 m2
