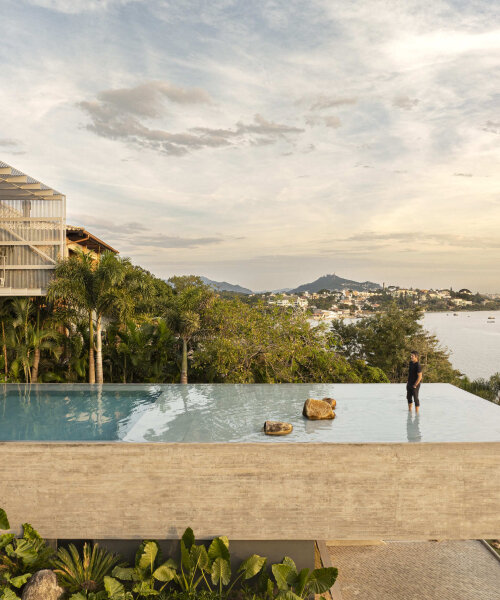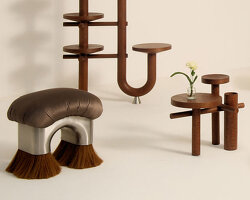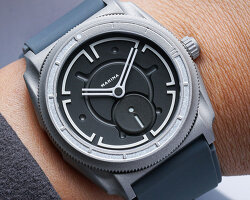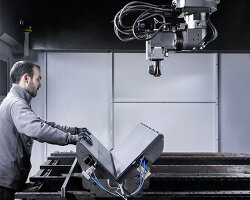ponte house embraces its natural context
Hanging from a hillside along the banks of the Cacupé sea, Tetro Architecture’s Ponte House integrates harmoniously with its context. Facing the mountains, the residence draws inspiration from nature and local characteristics in its form and materiality. Its lightweight metal structure recalls the frames of the iconic bridge that connects the Brazilian island of Florianópolis to the mainland, complemented by the stone walls that reference the ensemble of rocks that dot the expansive sea. Shaping the main structure of the house, two beams emerge from the ground and rest on two pillars, around which the bedrooms and social areas unfold. On the lower floor, a cantilevering swimming pool with scattered stones advances towards the sea.
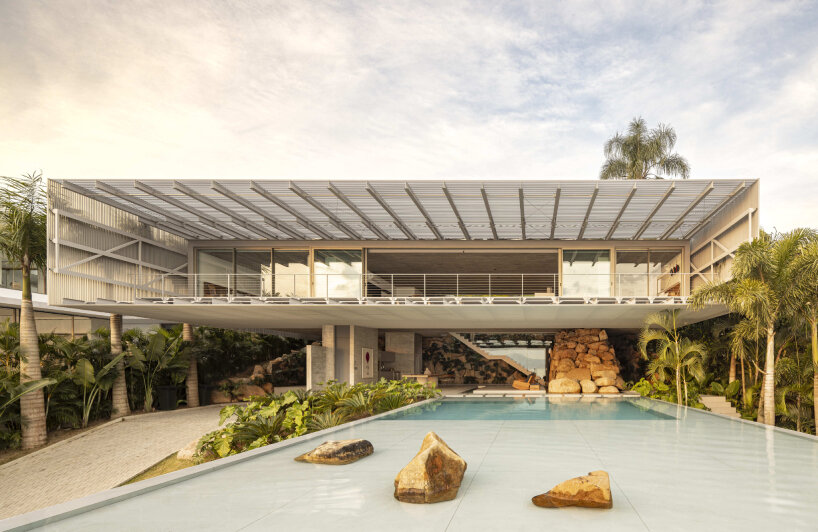
all images © Joana França
tetro architecture assembles geometric steel & stone volumes
Tetro Architecture has integrated generous balconies and structure eaves that extend from the Ponte House. Crafted from perforated steel sheets, they visually pay homage to the Hercílio Luz Bridge while minimizing the effects of the setting sun. Additionally, the Brazilian architecture studio has angled the residence towards the west to capture scenic vistas of the continental sea and the majestic mountains of the Serra Catarinense, immersing residents in the landscape’s panoramas that transform throughout the day.
Stepping inside, the interiors are complemented by a curation of pieces of renowned Brazilian designers that were discarded by the authorities of Brasília, a modernist city center created by Oscar Niemeyer and Lúcio Costa in the 1960s. The furniture, all restored by the owners of the house, includes pieces by Jean Gillon, Sergio Rodrigues, and Jorge Zalszupin, designers whose pieces are now highly sought after in art galleries in the United States and Europe.
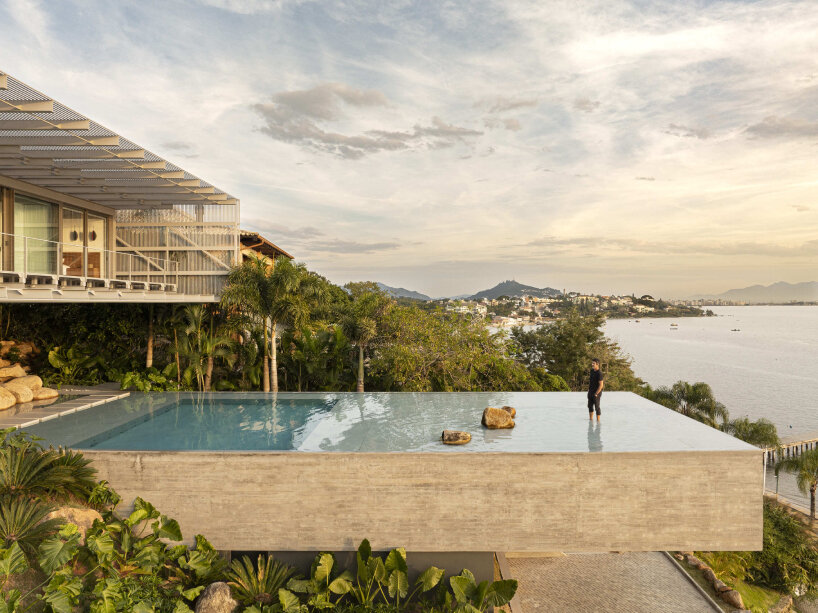
hanging from a hillside along the banks of the Cacupé sea
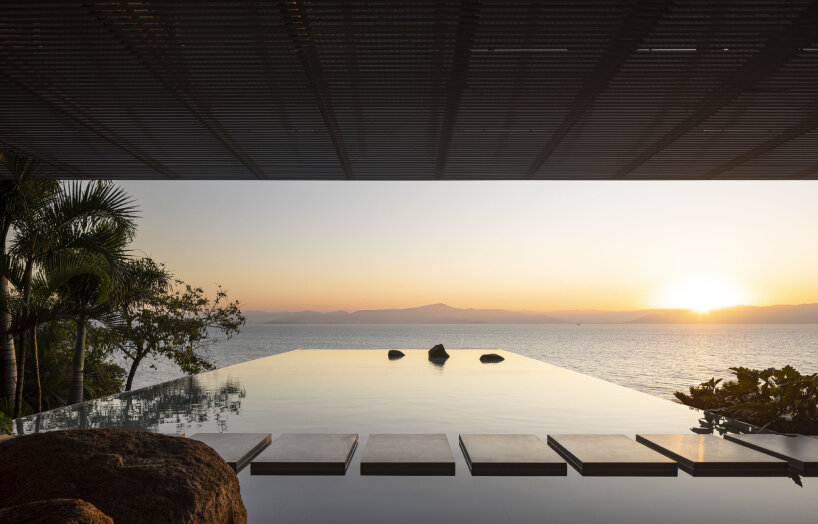
Tetro Architecture’s Ponte House integrates harmoniously with its context
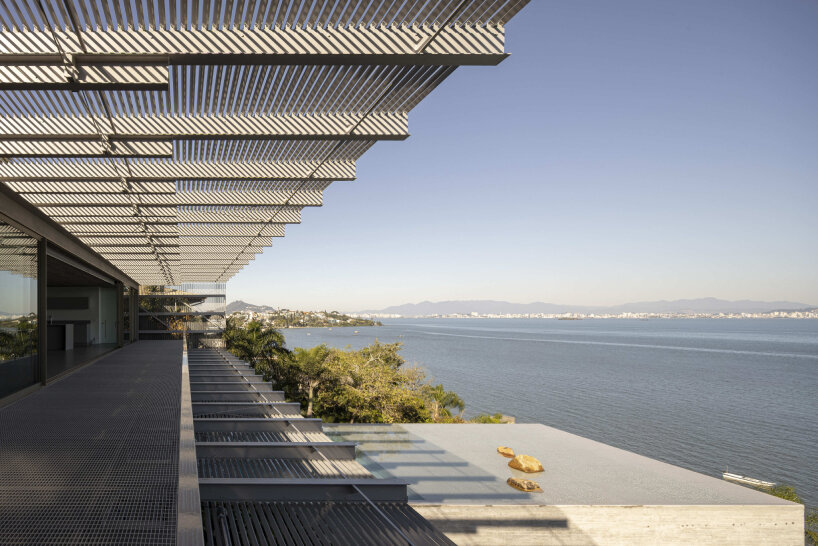
its metal structure recalls the frames of the iconic bridge that connects the island to the mainland
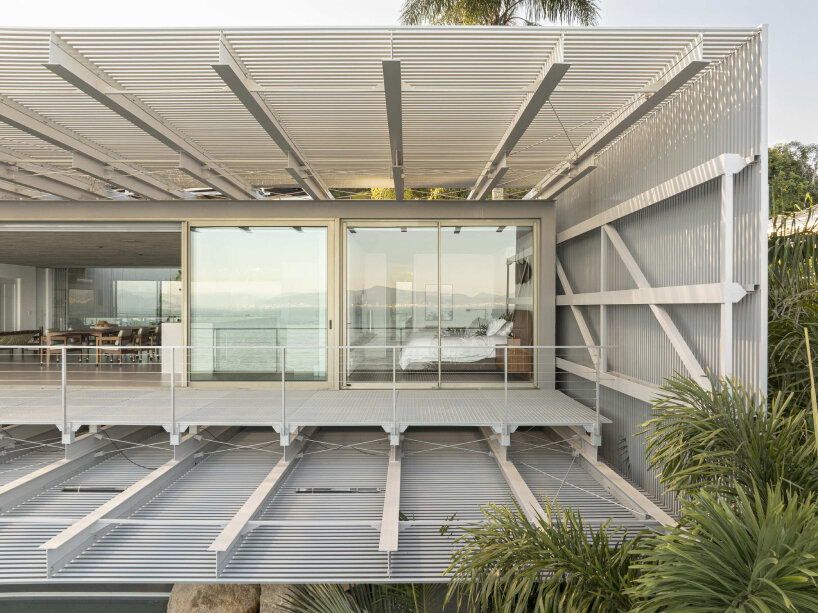
generous balconies and structure eaves crafted from perforated steel sheets
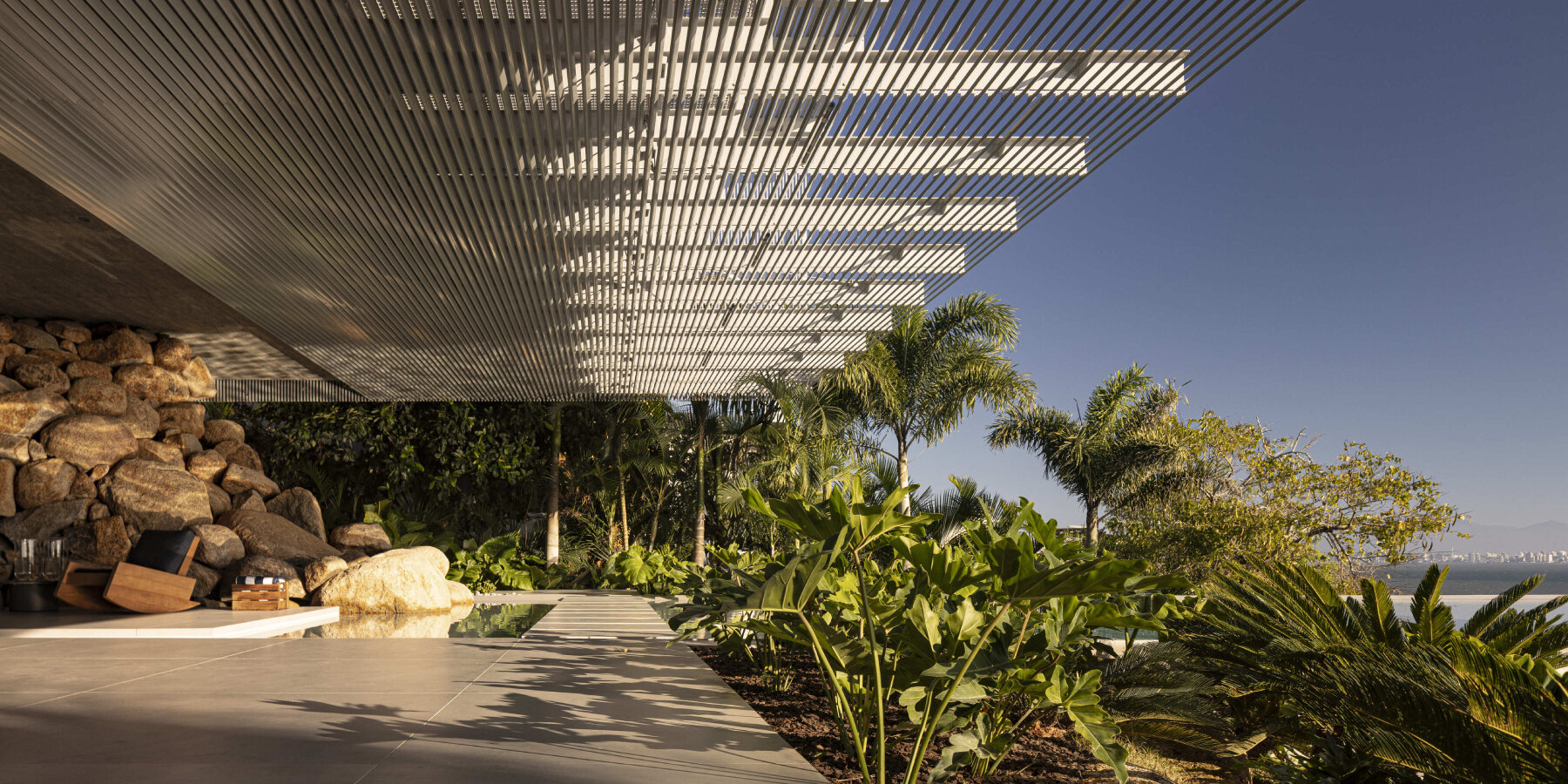
a juxtaposition of natural forms and industrial steel
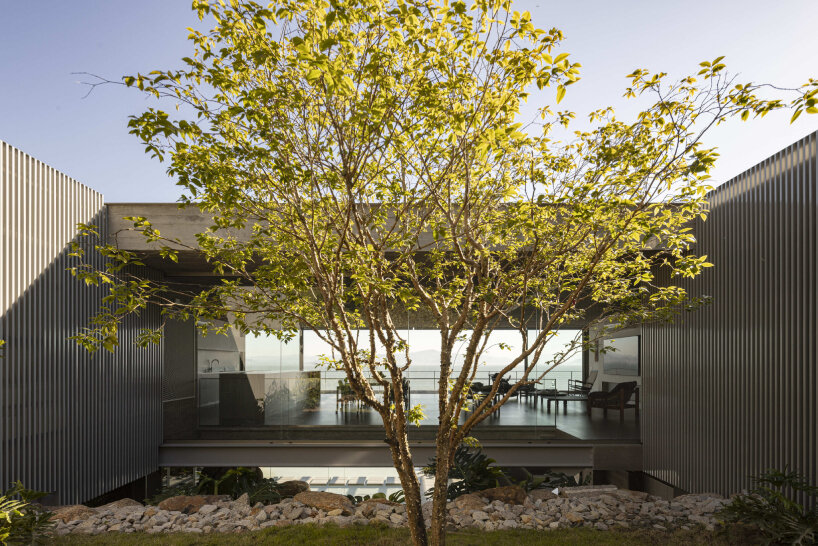
a configuration of geometric volumes that open up to nature
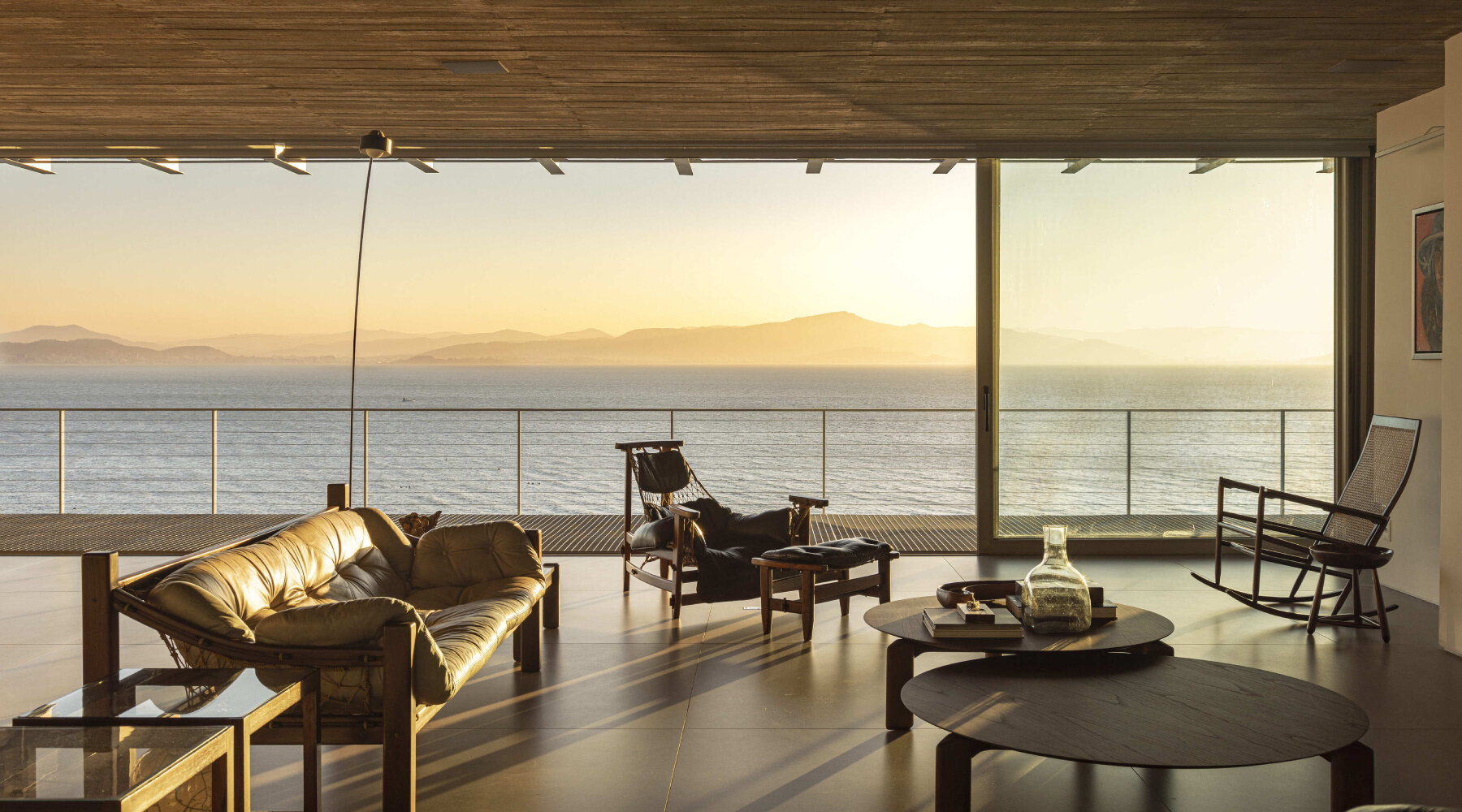
a curation of pieces of renowned Brazilian designers furnish the interiors
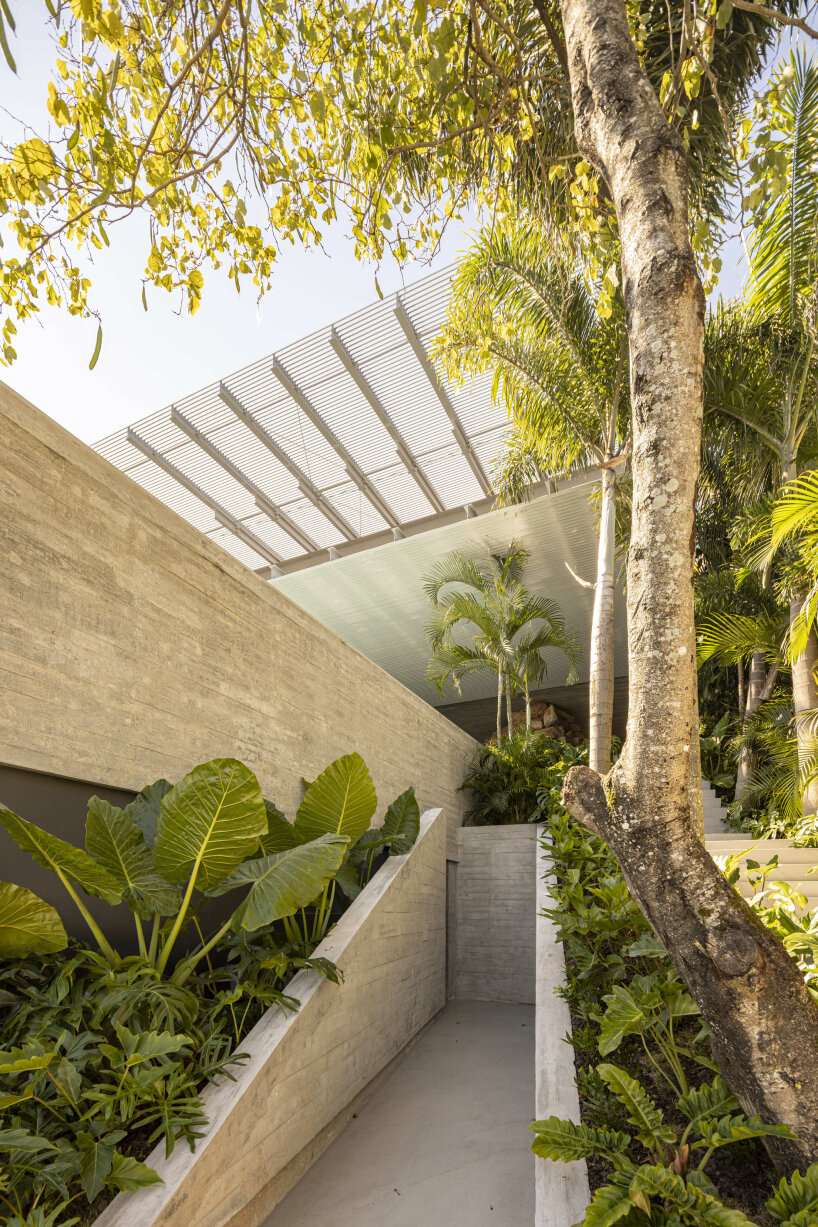
stone walls reference the ensemble of rocks that dot the expansive sea
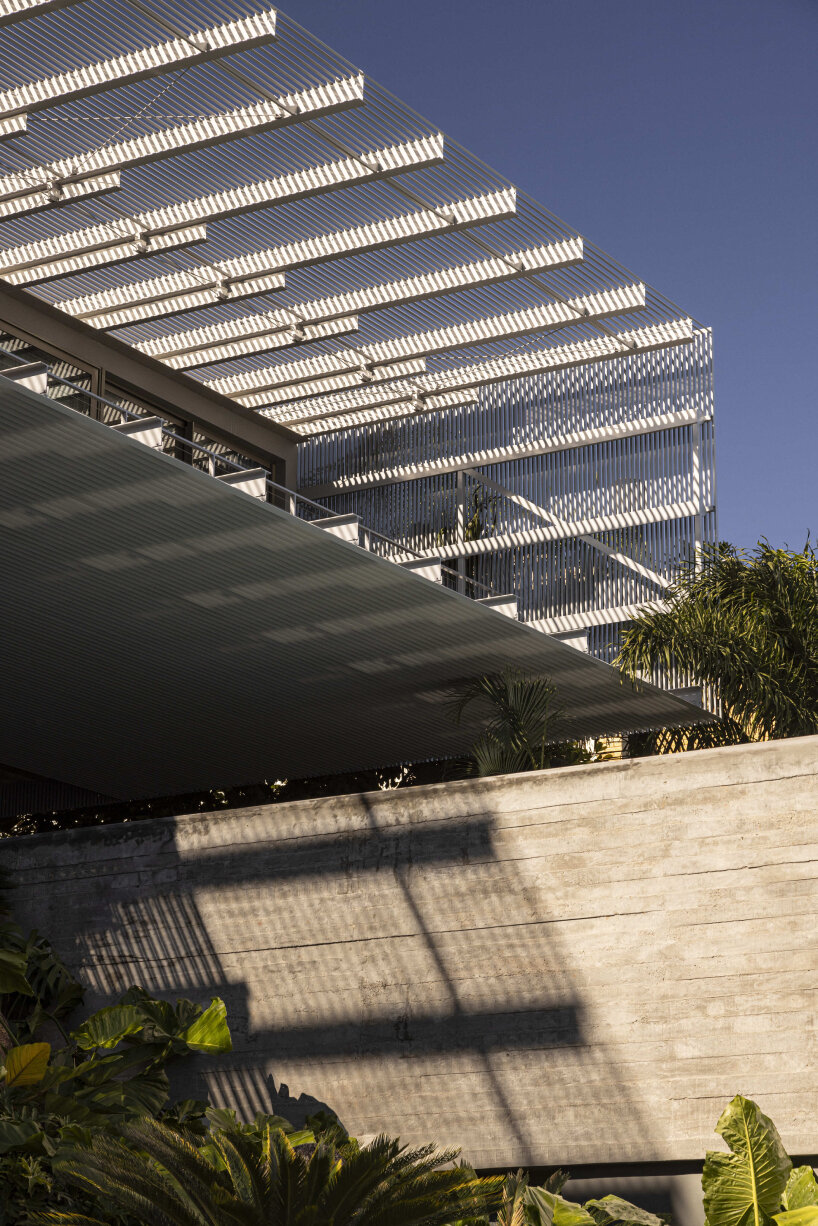
shaping the main structure of Ponte House, two beams emerge from the ground and rest on two pillars
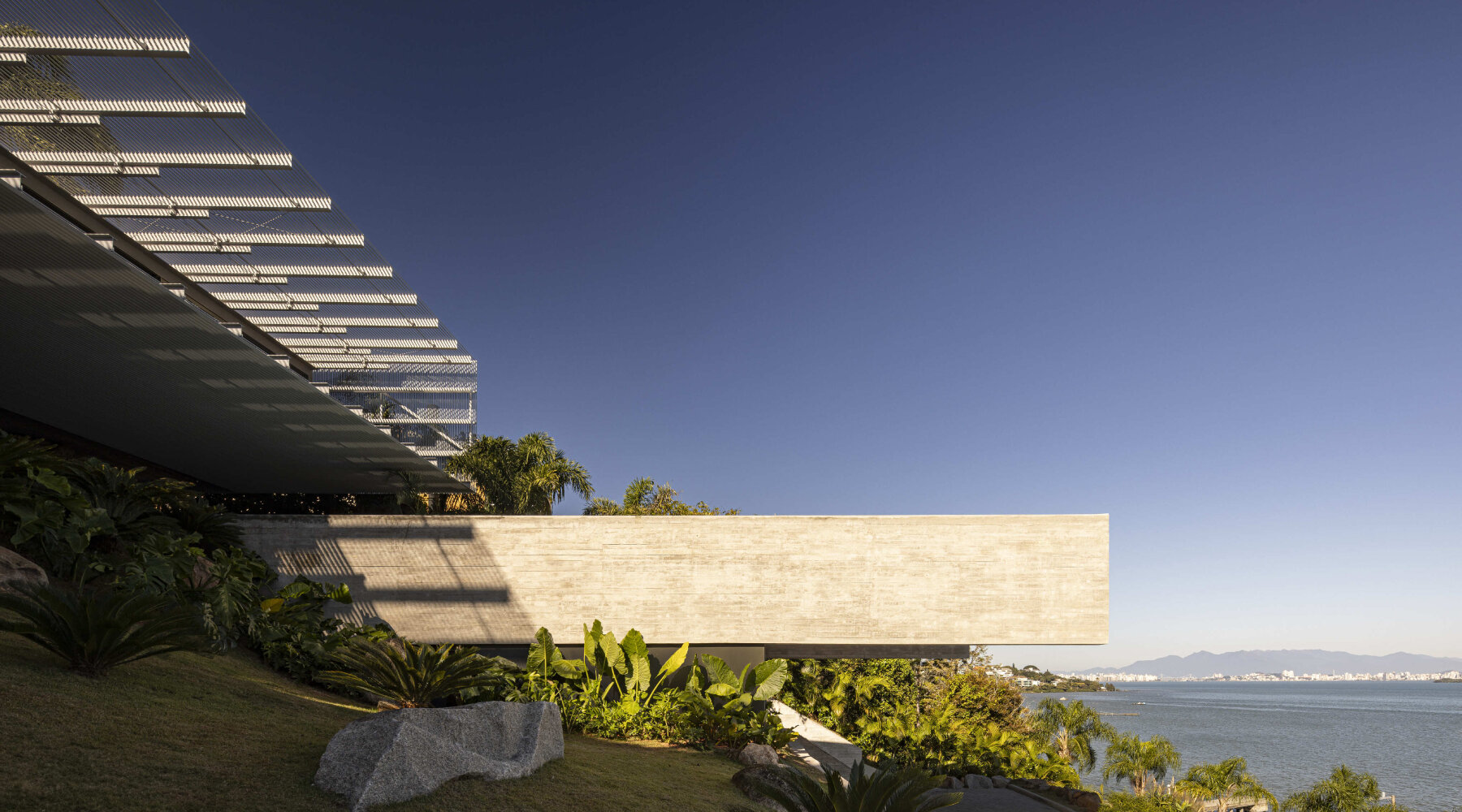
Ponte House embraces sweeping vistas of its natural context
project info:
name: Ponte House
location: Florianópolis, Santa Catarina, Brazil
architect: Tetro Architecture | @tetro.architecture
lead design team: Carlos Maia, Débora Mendes e Igor Macedo
contributors: Bruno Bontempo, Bianca Carvalho, Bruna Maciel, Saulo Saraiva, Sabrina Freitas
landscaping: Jardim e Cia, Terraço Paisagismo
structure: MV estruturas
hydraulic and electric: CA engenharia
lighting design: Allume
built area: 1,000 square meters
