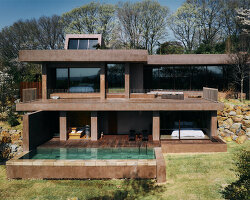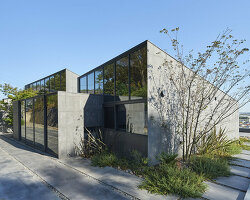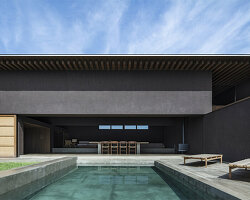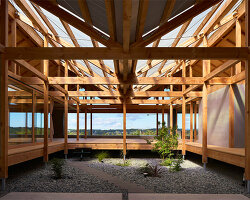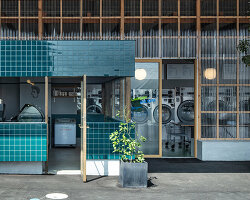KEEP UP WITH OUR DAILY AND WEEKLY NEWSLETTERS
PRODUCT LIBRARY
do you have a vision for adaptive reuse that stands apart from the rest? enter the Revive on Fiverr competition and showcase your innovative design skills by january 13.
we continue our yearly roundup with our top 10 picks of public spaces, including diverse projects submitted by our readers.
frida escobedo designs the museum's new wing with a limestone facade and a 'celosía' latticework opening onto central park.
in an interview with designboom, the italian architect discusses the redesigned spaces in the building.
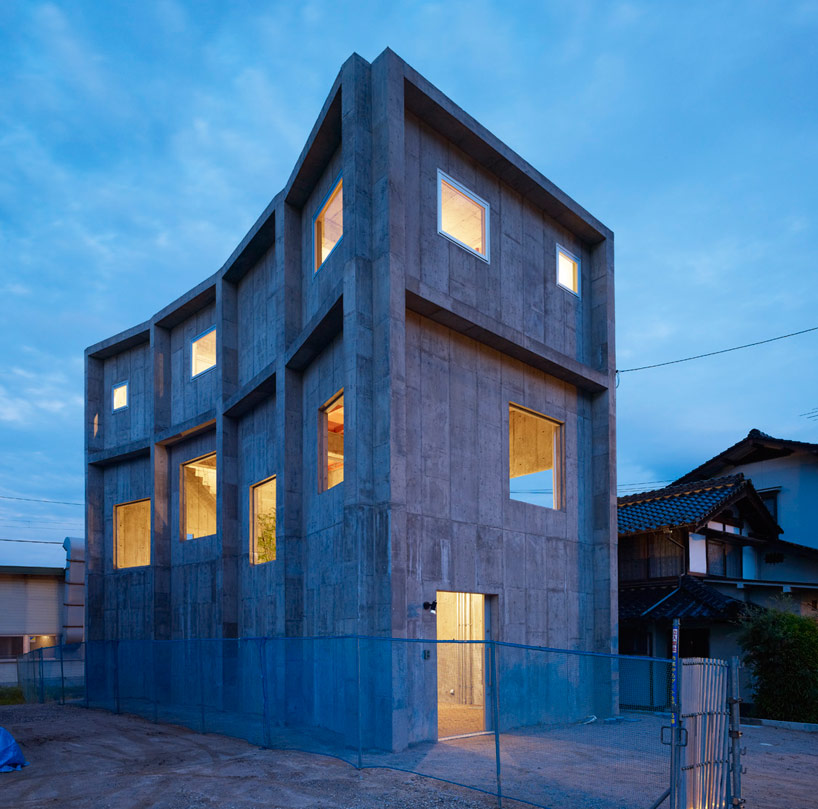
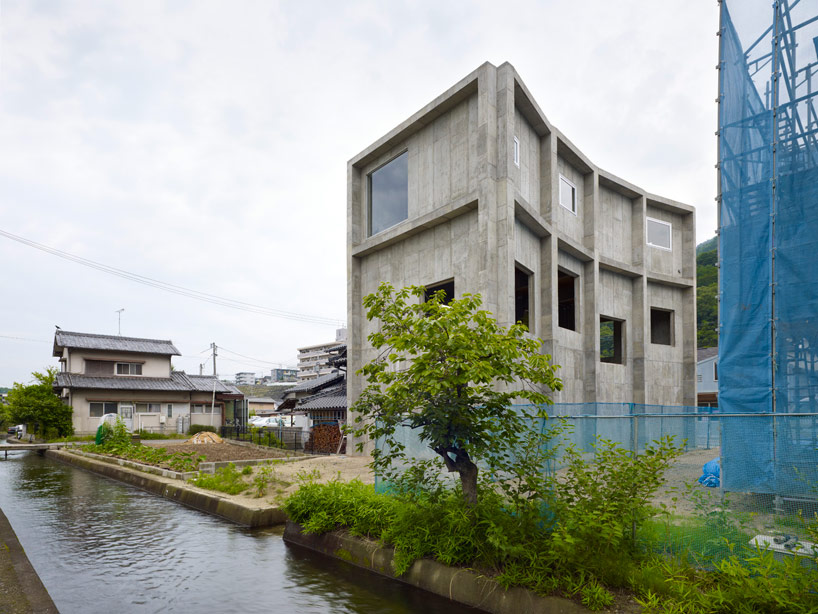 image © toshiyuki yano
image © toshiyuki yano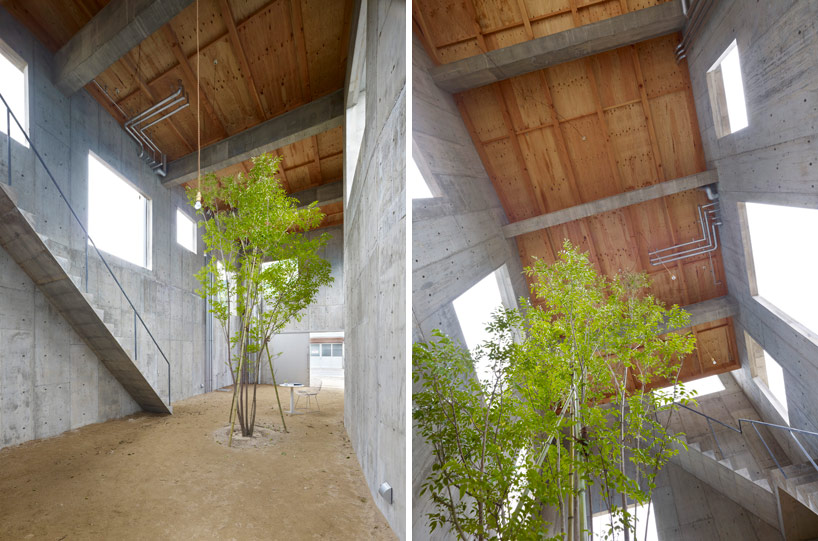 entrance atrium extends the exterior to a partially covered spaceimage © toshiyuki yano
entrance atrium extends the exterior to a partially covered spaceimage © toshiyuki yano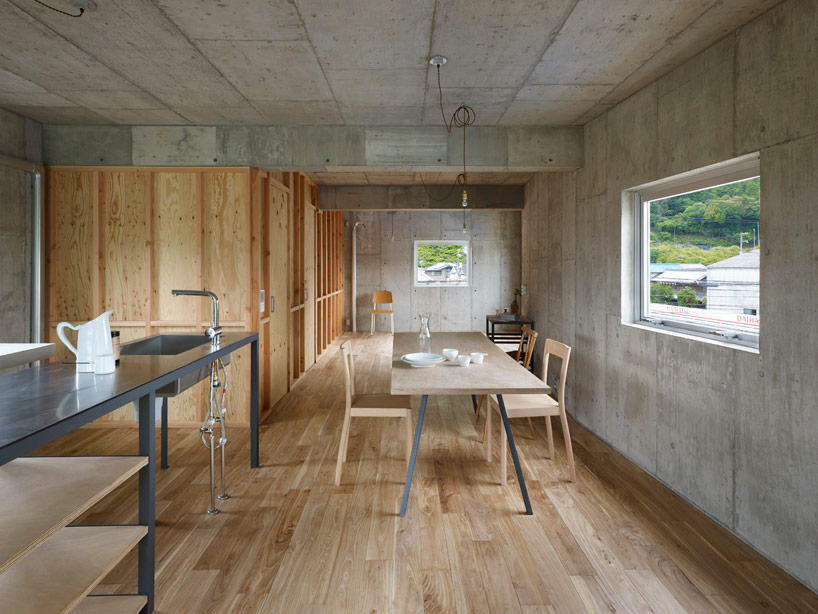 dining and kitchen areaimage © toshiyuki yano
dining and kitchen areaimage © toshiyuki yano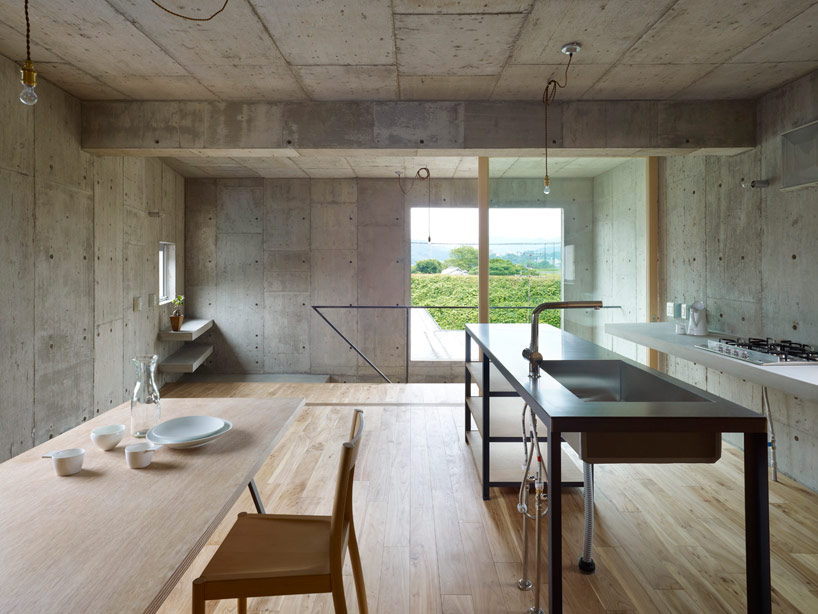 entrance from the lower areaimage © toshiyuki yano
entrance from the lower areaimage © toshiyuki yano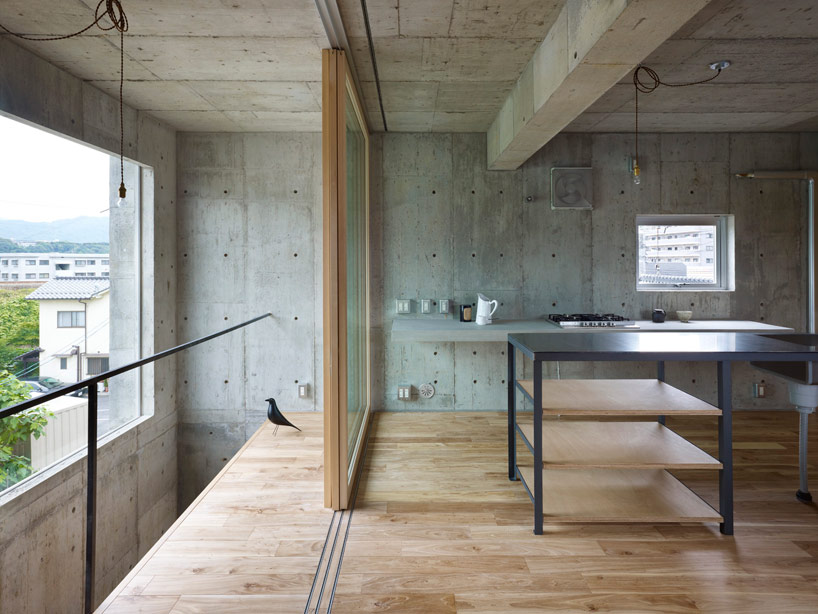 sliding glass doorimage © toshiyuki yano
sliding glass doorimage © toshiyuki yano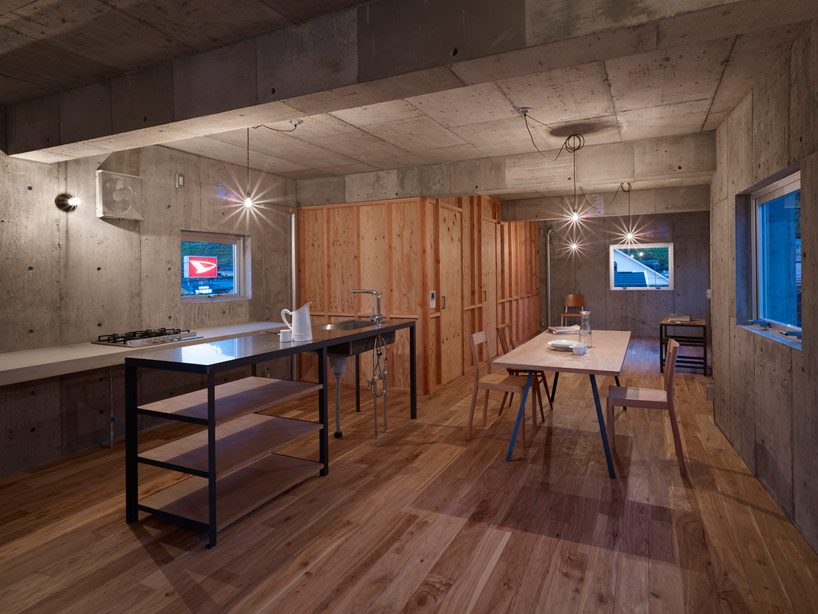 image © toshiyuki yano
image © toshiyuki yano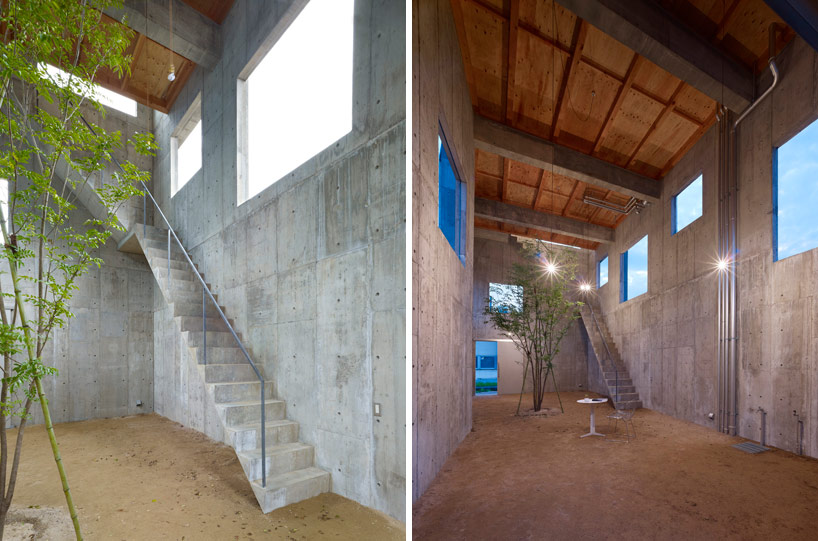 entrance atrium during the day and night, illuminated by the exteriorimage © toshiyuki yano
entrance atrium during the day and night, illuminated by the exteriorimage © toshiyuki yano floor plan / level 0
floor plan / level 0 floor plan / level 1
floor plan / level 1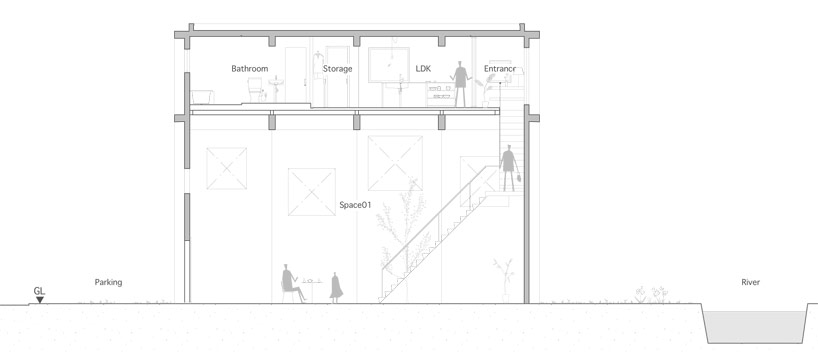 section
section