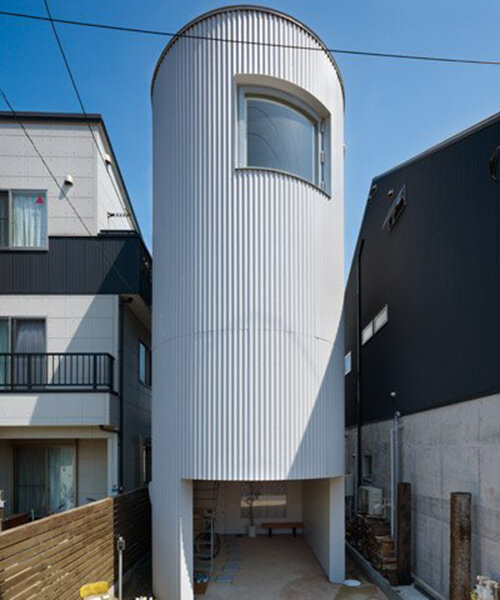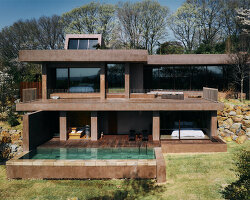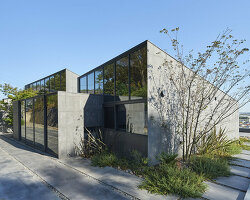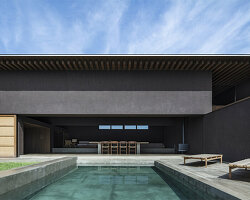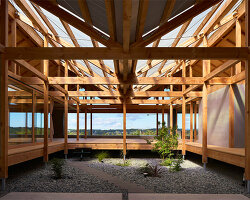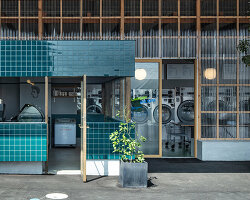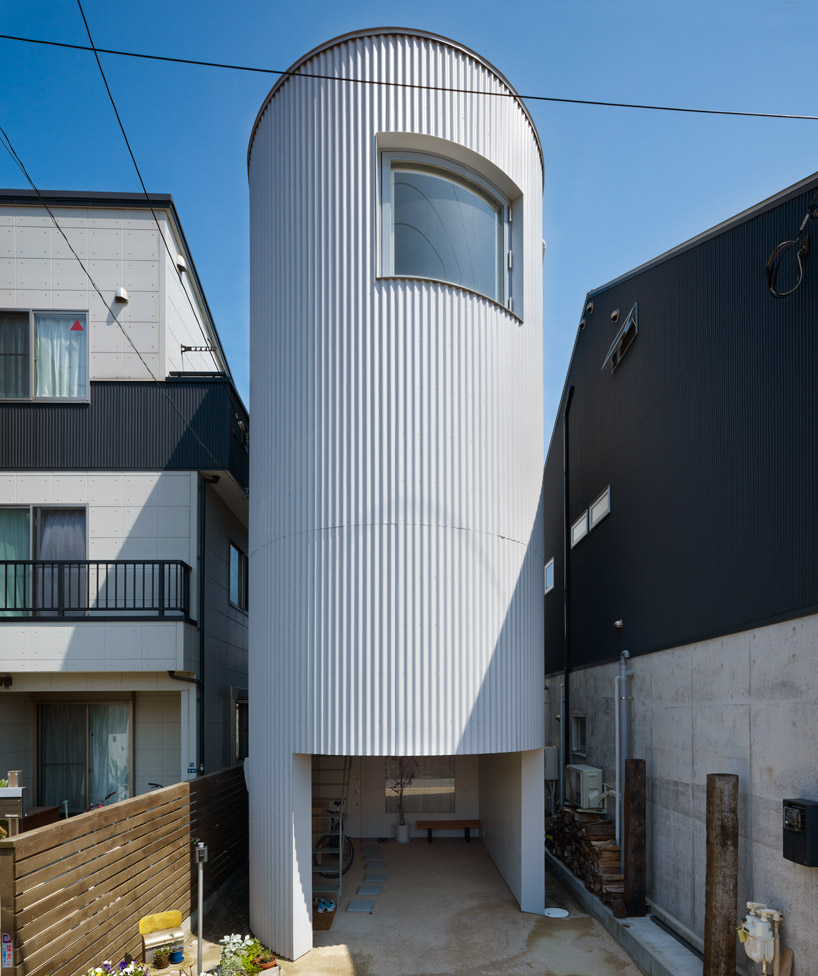
‘house in chigasaki’ by suppose design office, kanagawa, japan
all images courtesy of suppose design office
japanese practice suppose design studio has made good use of leftover urban voids too small for a standard house and too big to leave as waste.
their solution was to insert a slender rectangular steel frame in a rectangular footprint with elliptical ends. organized over three stories, the ground
level features a covered exterior courtyard as a semi-public space that connects to the bedroom and with a small staircase that leads up to the second
floor bathroom, further continuing along the semi-circular wall up the top level kitchen and living room. a new form of compact vertical living for a
single family, the home makes efficient use of the simple structure. with subtle incisions in the partitions and roof to bring in natural light.
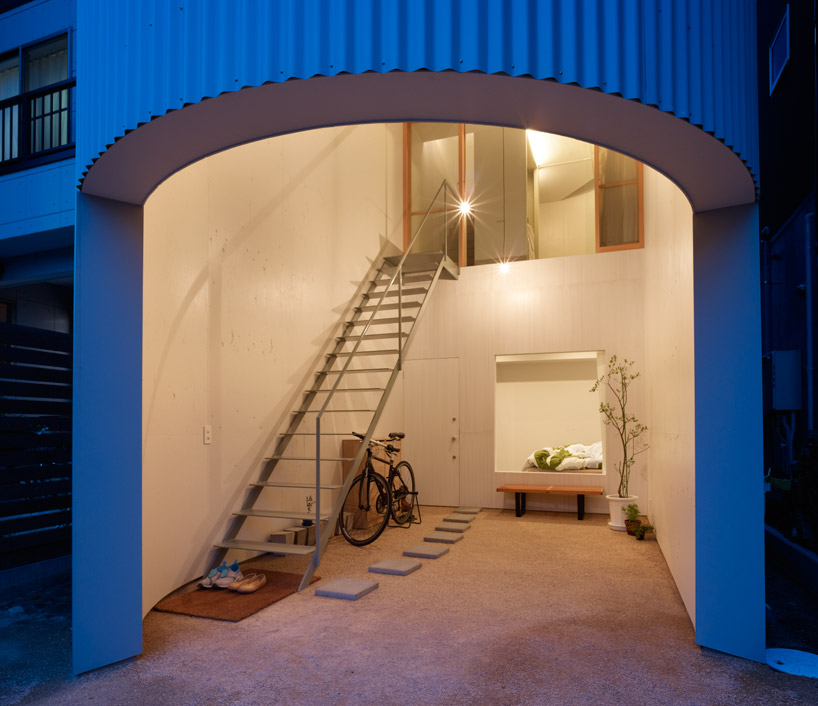
exterior with corrugated metal panels and the open courtyard entrance
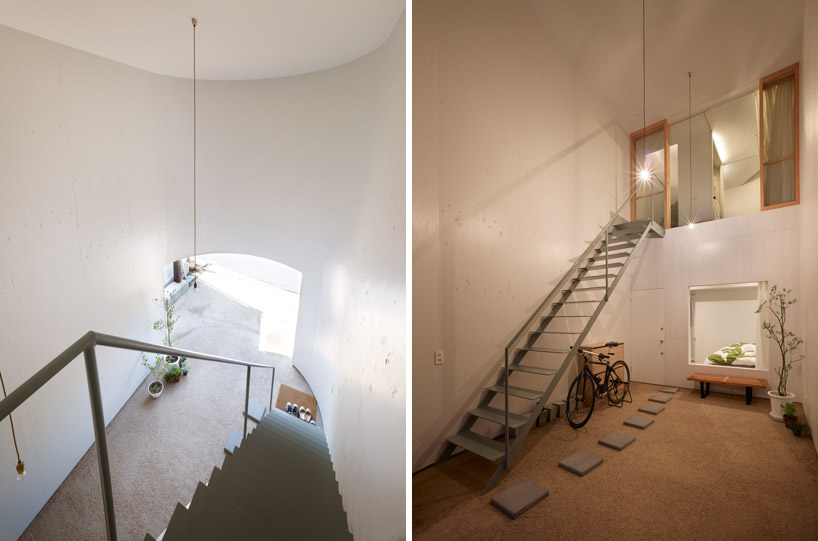
exterior covered terrace
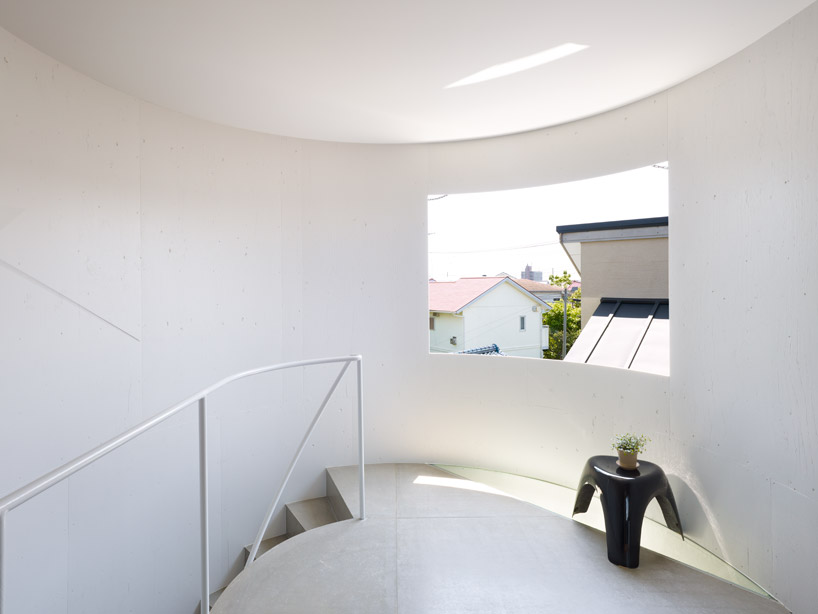
internal terrace
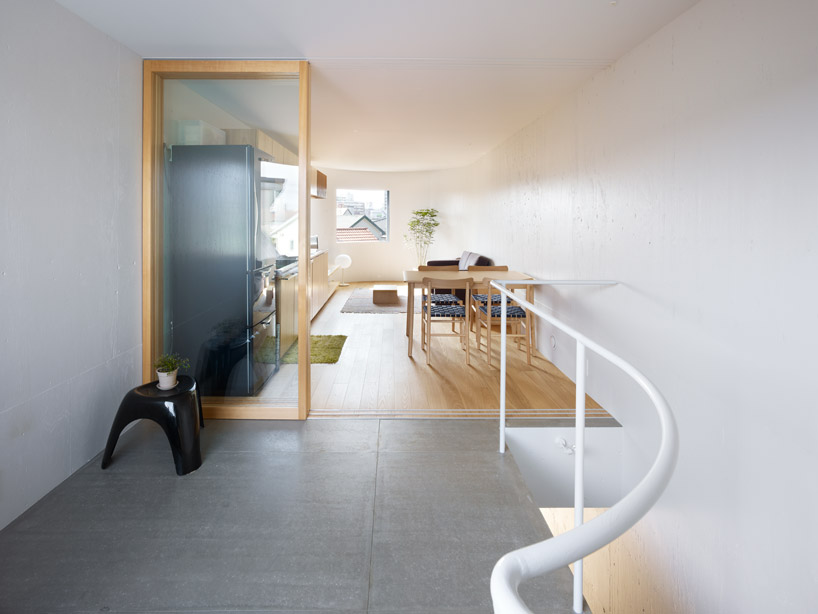
top floor with retractable glass doors
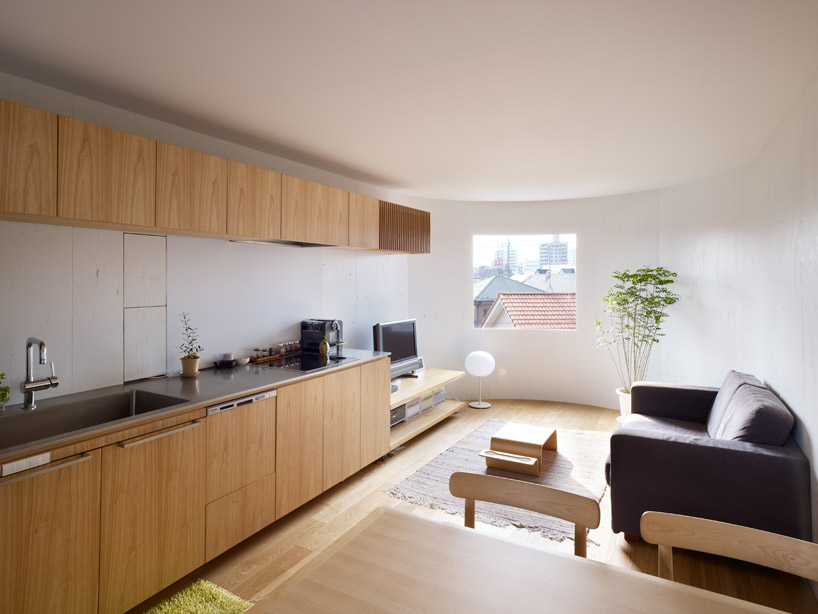
kitchen and living room
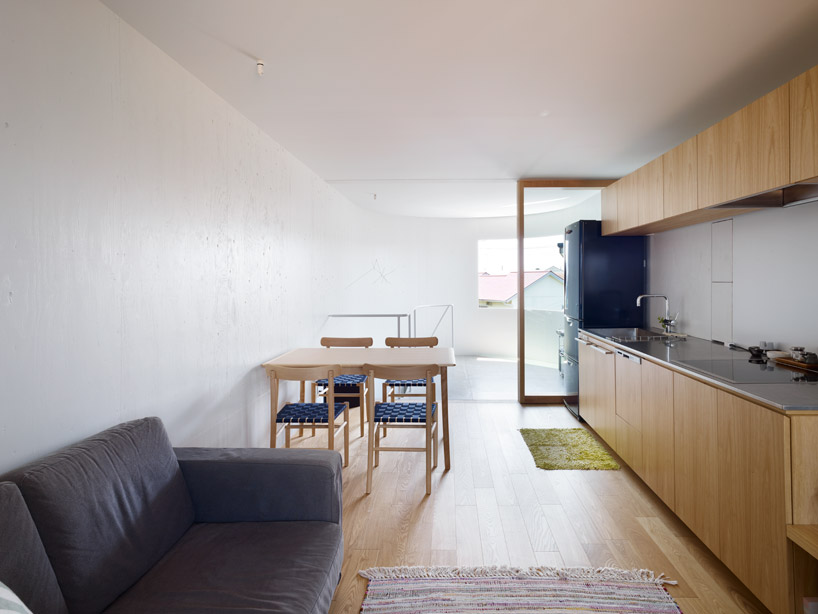
view towards internal terrace and stairs
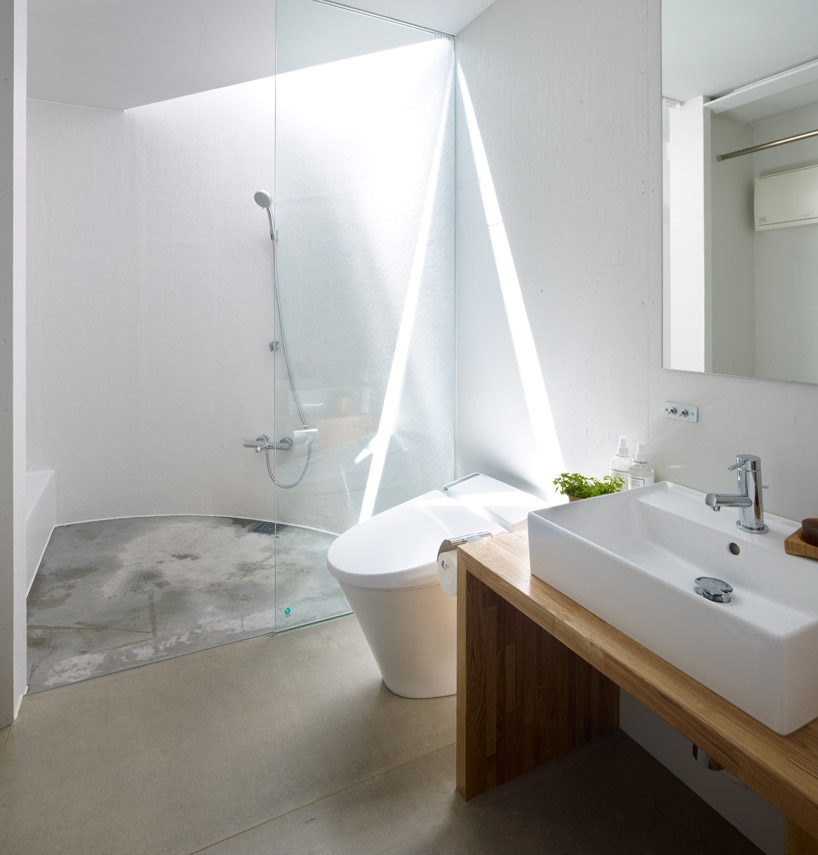
bathroom on the second floor
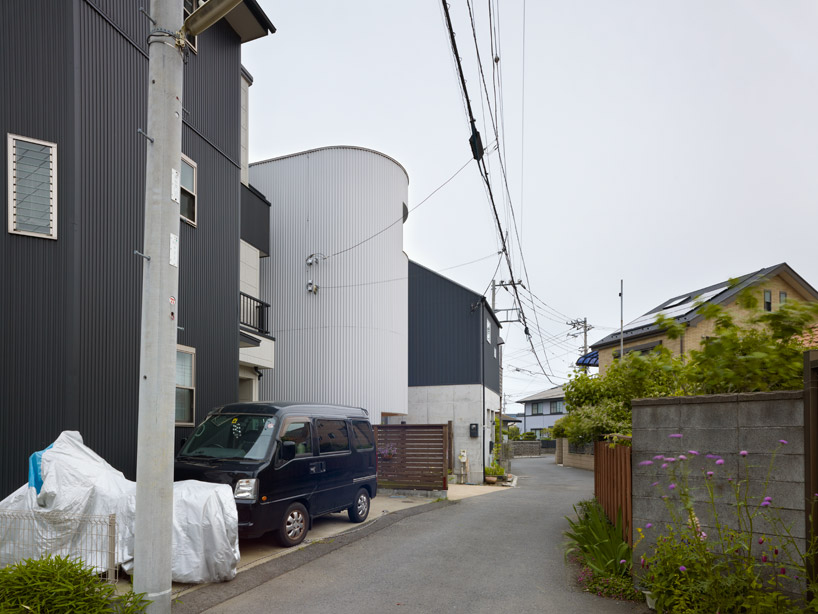
in context
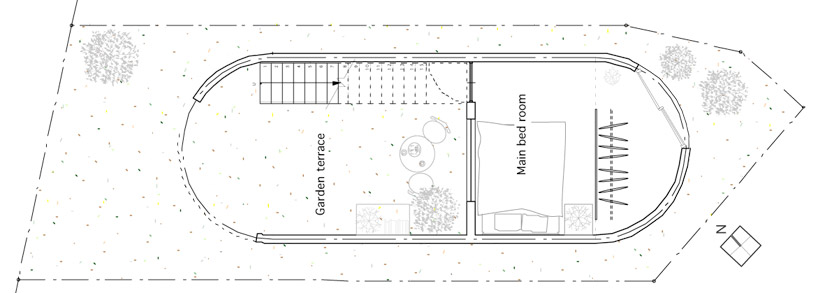
floor plan / level 0
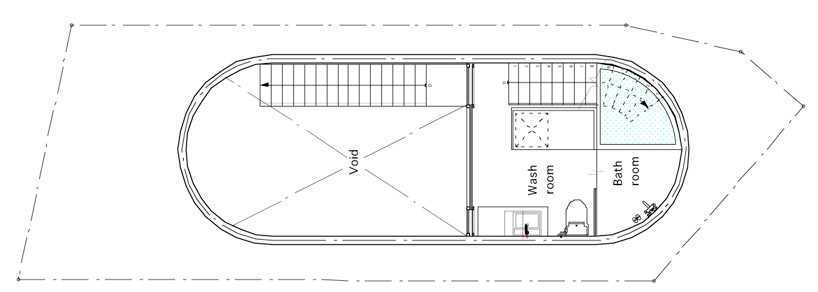
floor plan / level 1
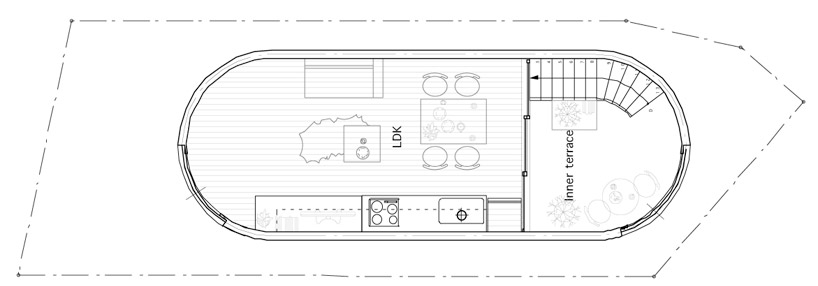
floor plan / level 2
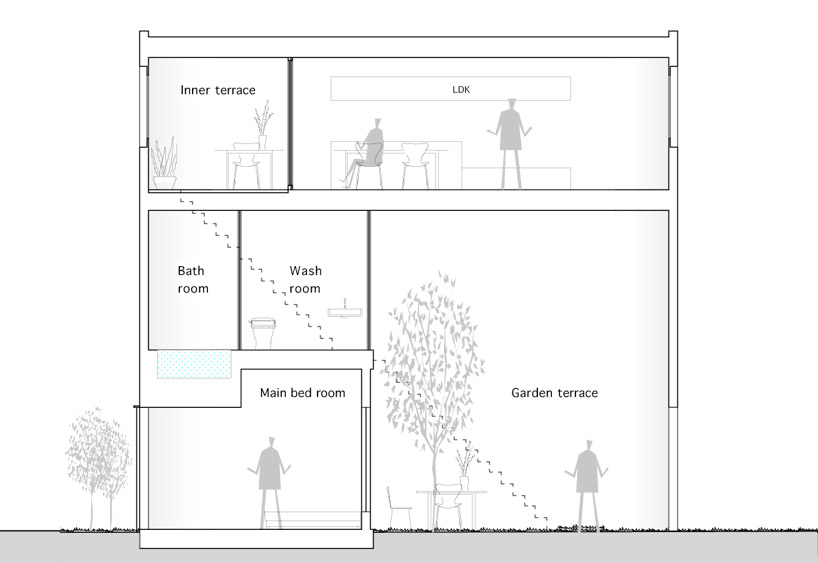
section
project info:
location: chigasaki, kanagawa, japan
principal use: personal house
site area: 55.80 m2
building area: 28.29 m2
total floor area: 71.35 m2 (1f: 28.29 m2 2f: 14.67 m2 3f: 28.29 m2)
completion: september. 2011
design period: october.2010-may.2011
construction period: june.2011-december. 2011
structure: steel construction
stories: 3
client: a couple and children
project architect: makoto tanijiri [suppose design office] + kenji nawa [nawakenji-m]
project team: makoto tanijiri [suppose design office] + kenji nawa [nawakenji-m] in-charge; naoki kimura (ex-staff)
