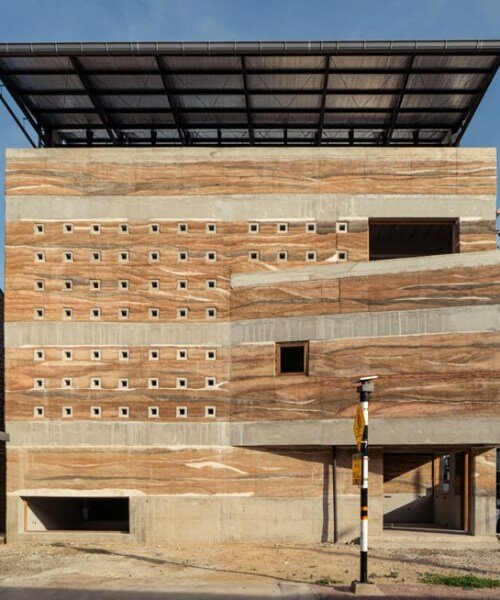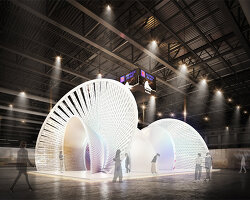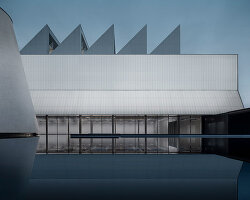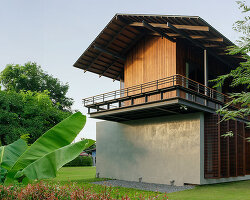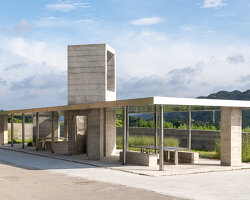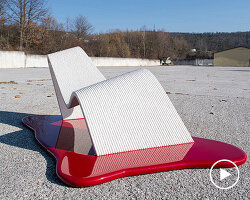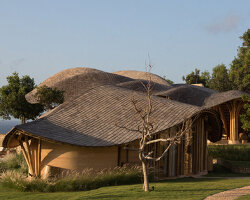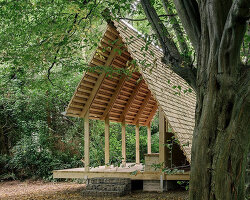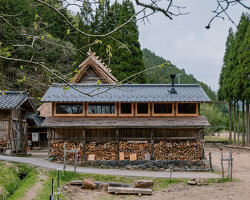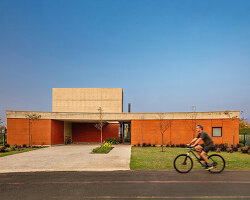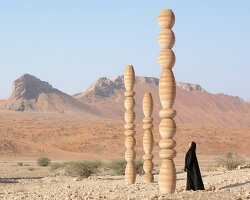natural textures and tones embrace the structure
In a remote seafront town in Chonburi, Thailand, the Chonburi Multi-Purpose Building is shaped from a revival of ancient construction techniques in contemporary expressions, retracing a technology invented thousands of years ago. Designed by Suphasidh Architects, the three-story structure is embraced by an interplay of light and shade across its rammed earth walls. Over two years, the architects worked alongside local contractors and builders to delve into this technique, which is often overlooked in modern practices for its time-consuming and labour-intensive nature of manual earth compression.
To adhere to safety standards, reinforced concrete columns and beams were integrated into the design as structural elements, seamlessly intertwining with the rammed earth facades left visible in interior spaces. The result is a harmonious blend of materials, with exposed concrete elements and preserved rough natural finishes contributing to the building’s identity.
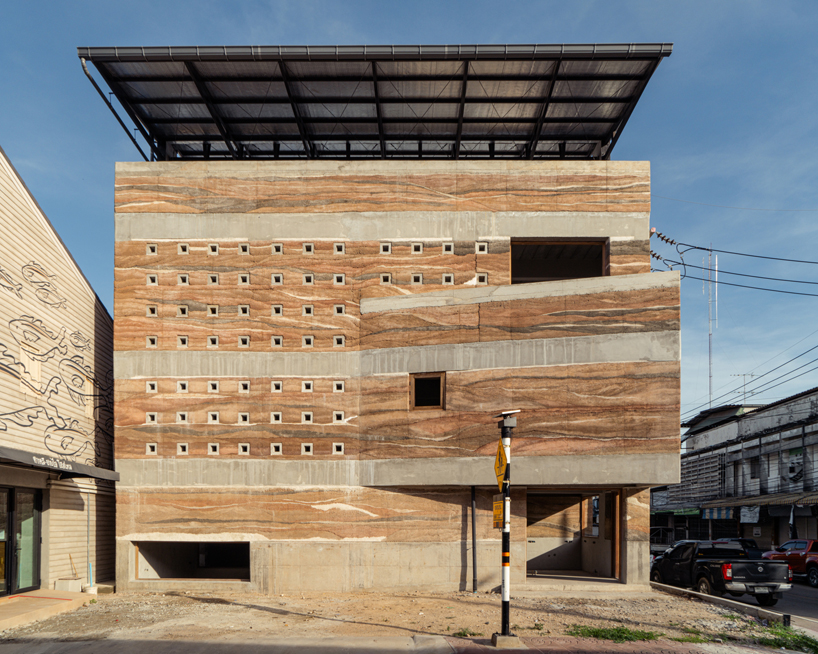
all images by Jessica Tang
suphasidh architects revive ancient construction methods
In finding the right material composition that would be most suitable for the tropical climate of Chonburi, where high humidity and harsh monsoon seasons pose challenges, Suphasidh Architects experimented with different earth specimens sourced from various regions of Thailand. The final mixture, comprising an additional 10% concrete, infused stability to the rammed earth while preserving the natural textures and tones of the building’s expansive facade.
On the corner site, the building took its shape in layers, where foundations were struck into the rocky terrain, concrete was poured onto re-bars and molds, and earth was collected, conditioned, then compacted. The architects laid precast reinforced concrete beams atop the earthen walls, while 35cm walls were designed to shield the interior from sunlight while funnelling residue heat upward. The building is protected by a light roof on a steel structure.
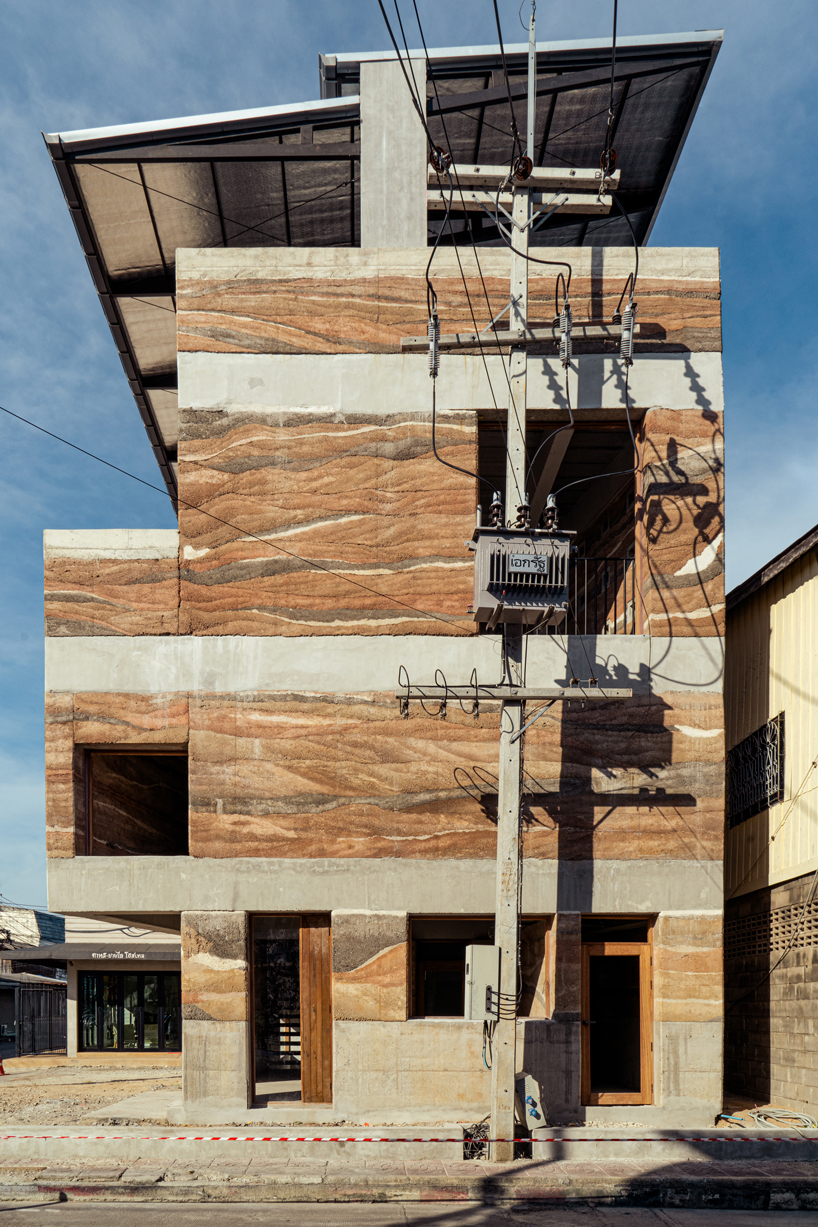
Suphasidh Architects completes the building in a remote seafront town in Chonburi, Thailand
the multi-purpose building adapts to diverse uses
Functionally, the Chonburi Multi-Purpose Building is set to host a mix-used space, embodying adaptability with a flexible program catering to diverse needs. From a ground-level kitchenette servicing a café operation to open gathering spaces for visitors and locals, the building’s design fosters community engagement. The building’s openings engage its ubiquitous surroundings, its rear facing the low-rise town while the front embraces views of the ocean. Open to the environment, it features mechanical temperature control only at the ground and the second level’s low-ceiling room. A drainage system runs through all floors, protecting the building from the elements during the heavy tropical monsoon season.
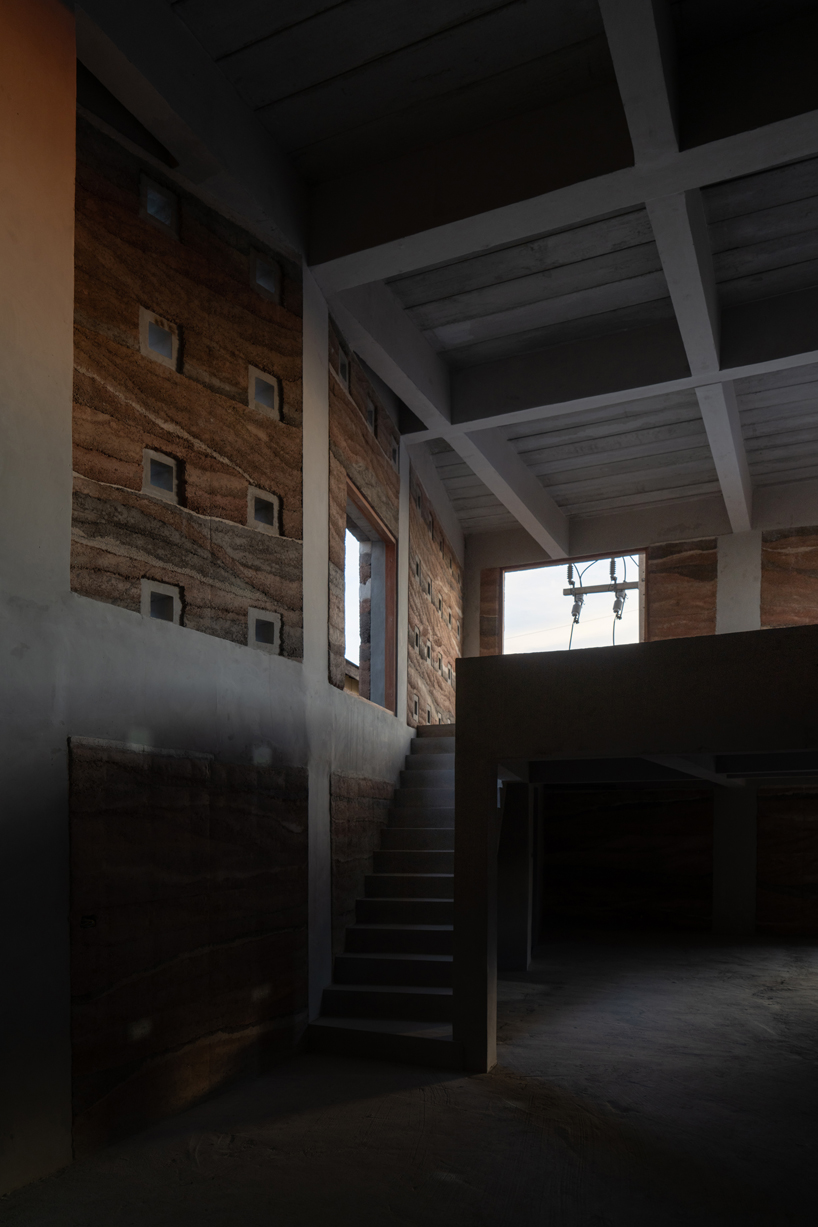
the three-story structure is embraced by an interplay of light and shade across its rammed earth walls
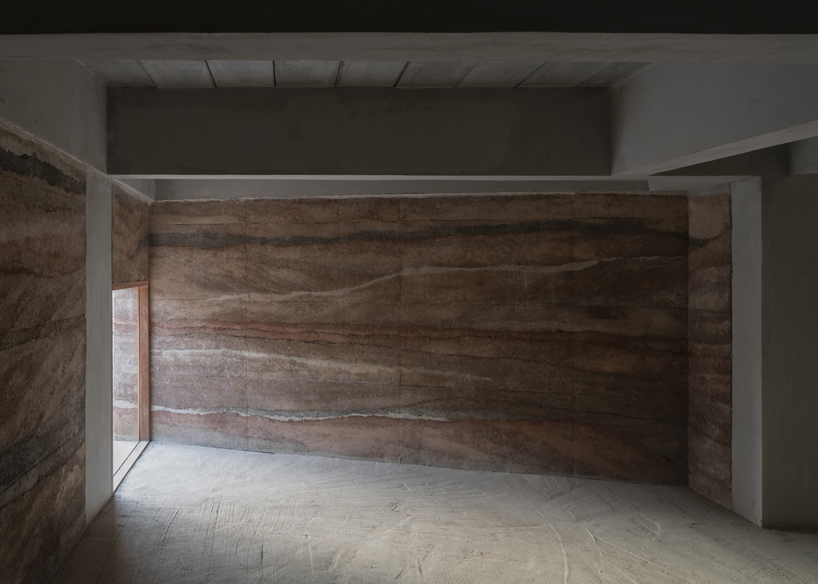
to adhere to safety standards, reinforced concrete columns and beams were integrated as structural elements
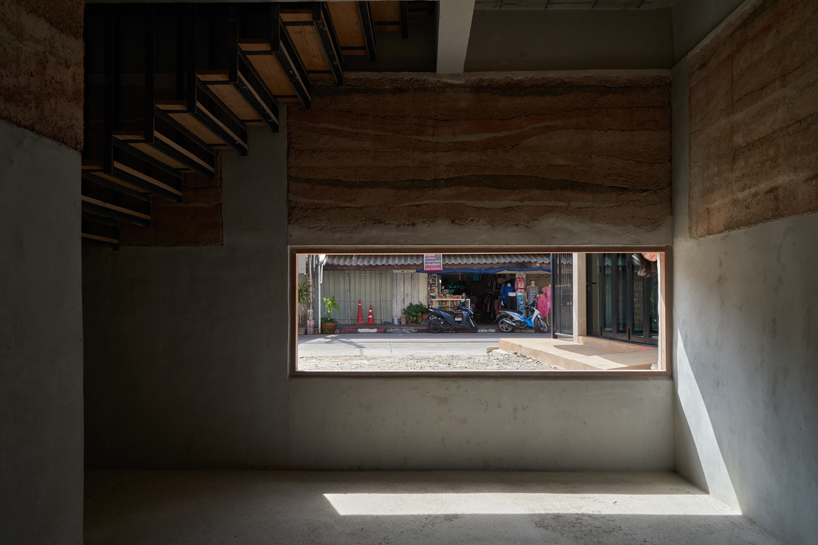
preserved rough natural finishes contribute to the building’s identity
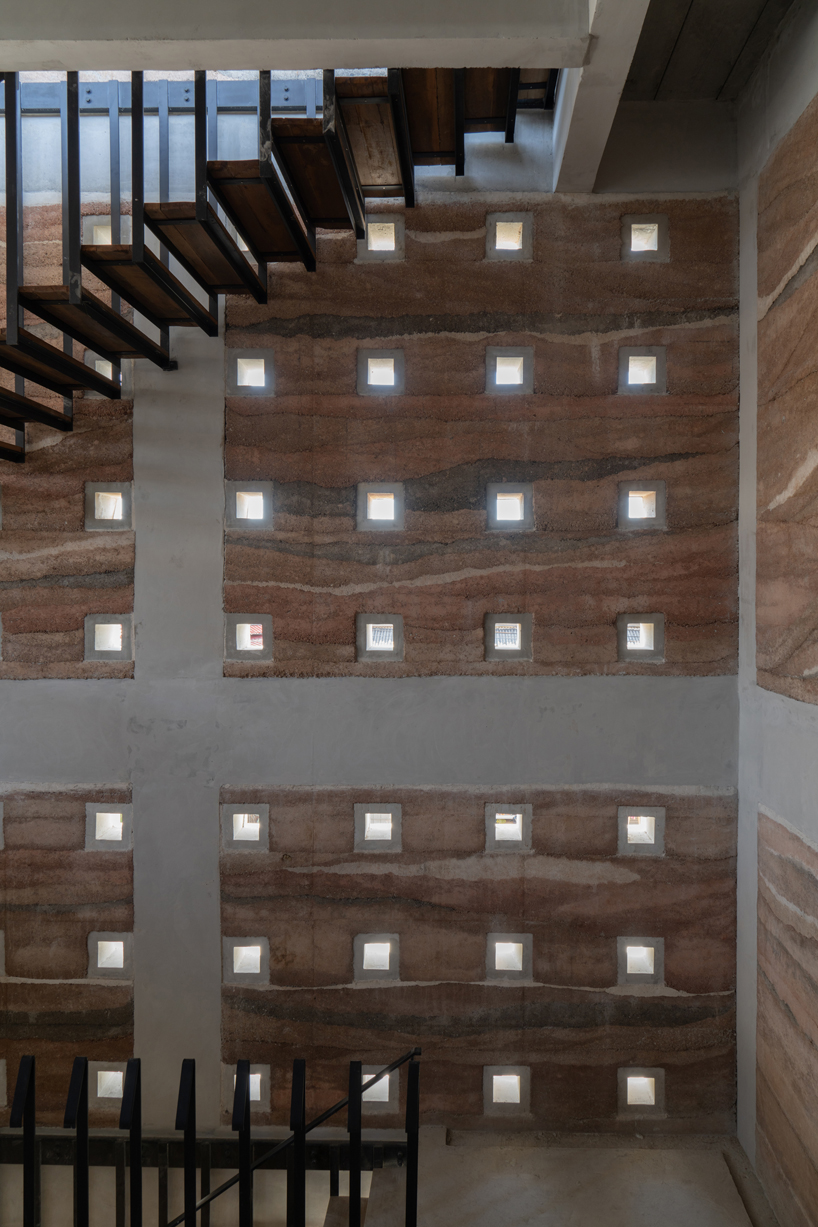
natural light pierces through
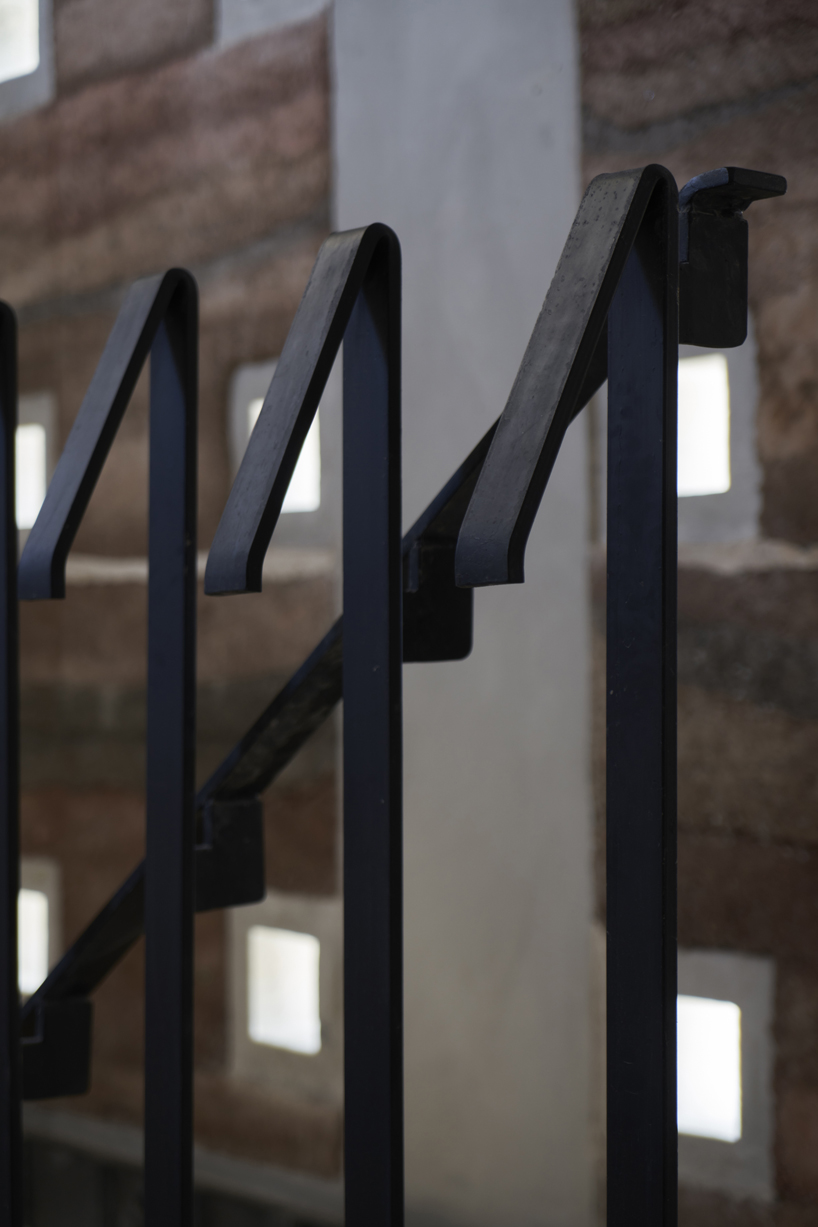
an interplay of materiality
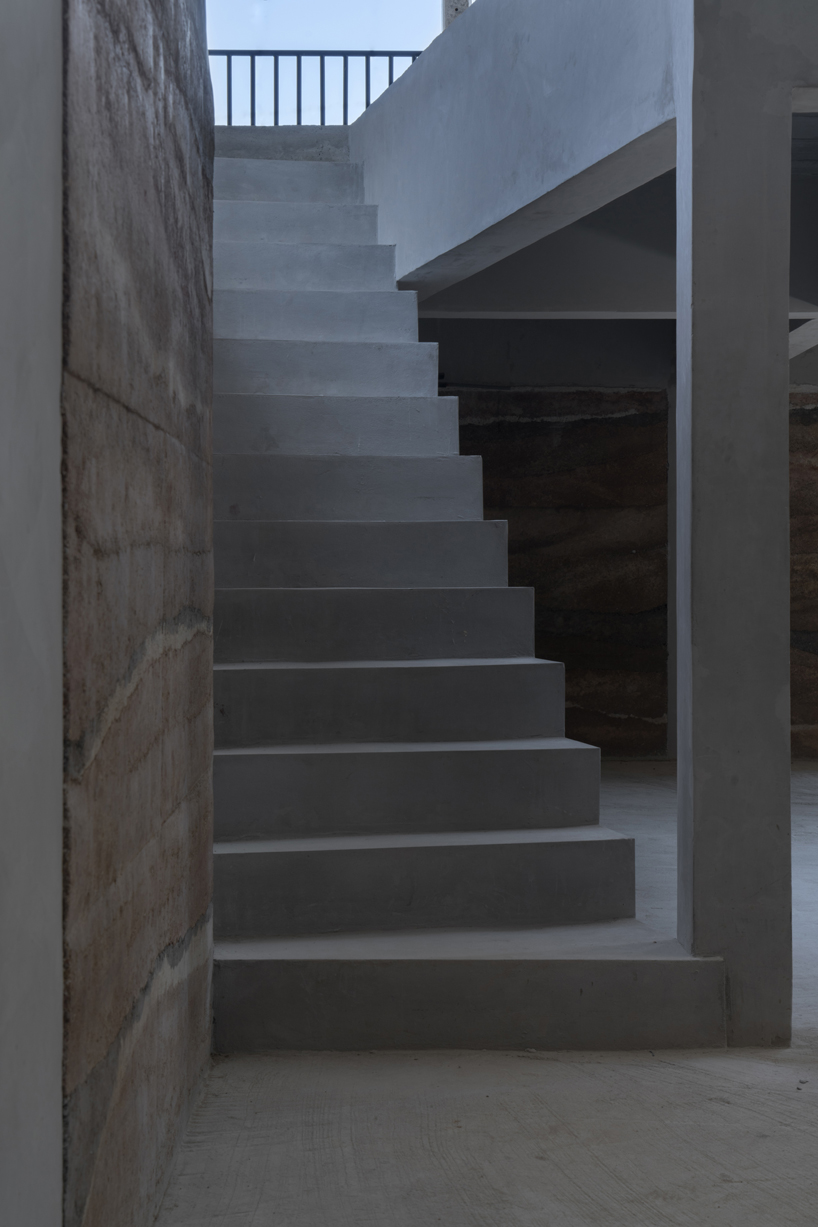
35cm walls were designed to shield the interior from sunlight while funnelling residue heat upward
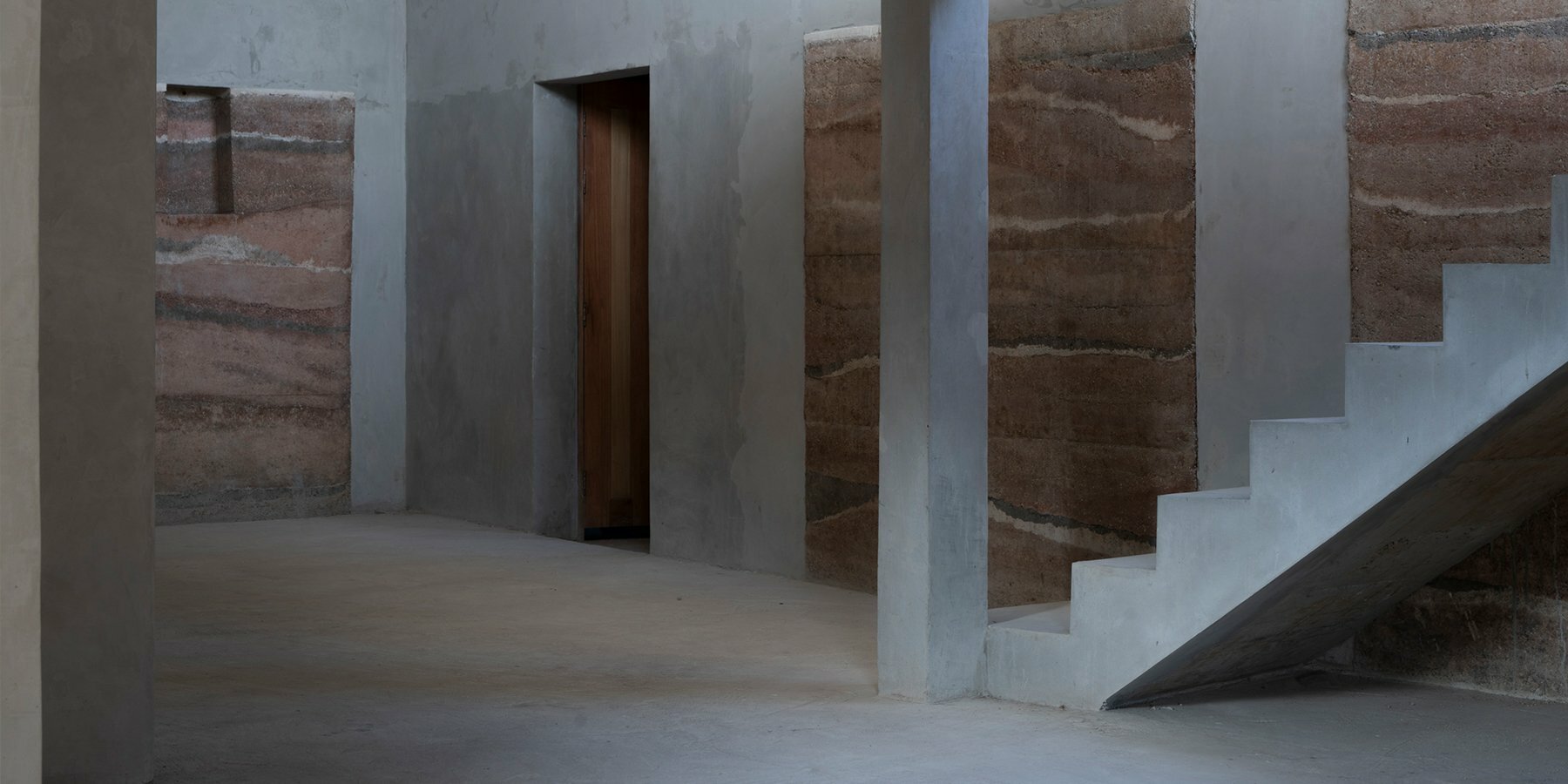
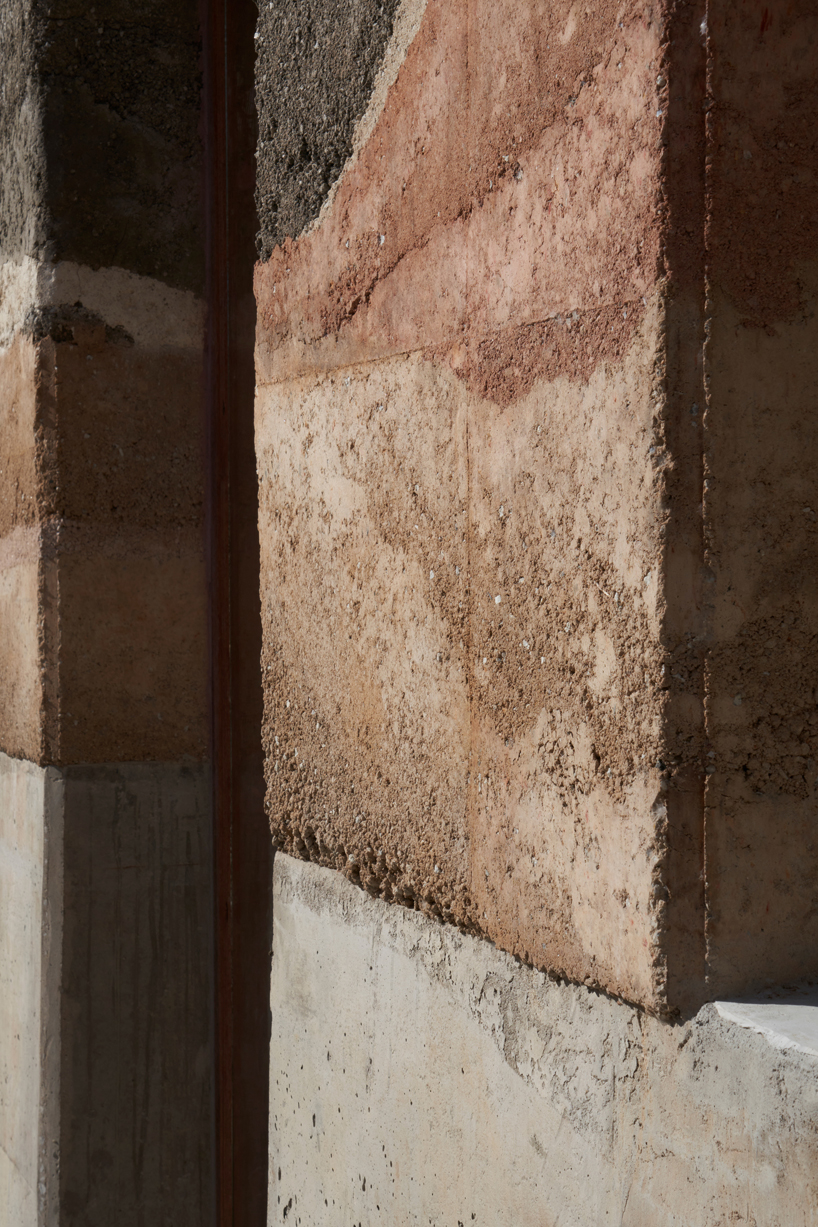
10% additional concrete infuses stability to the rammed earth while preserving the natural textures and tones
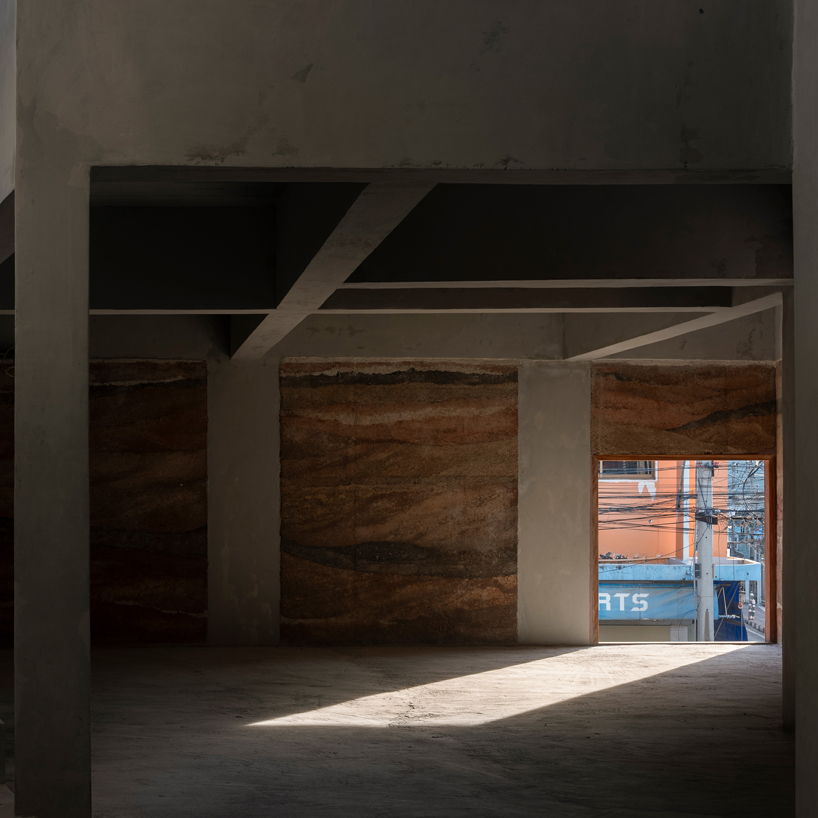
the building’s openings engage its ubiquitous surroundings
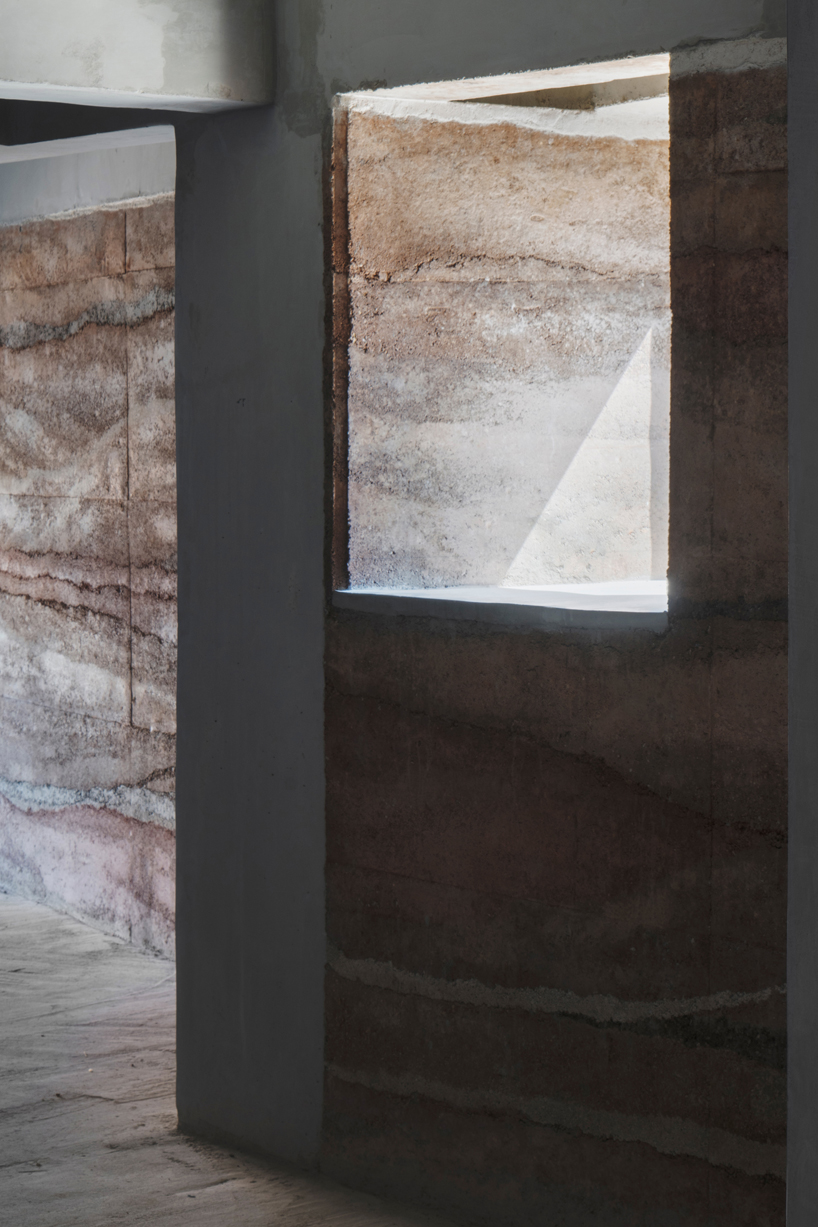
the Chonburi Multi-Purpose Building is set to host a mix-used space with a flexible program
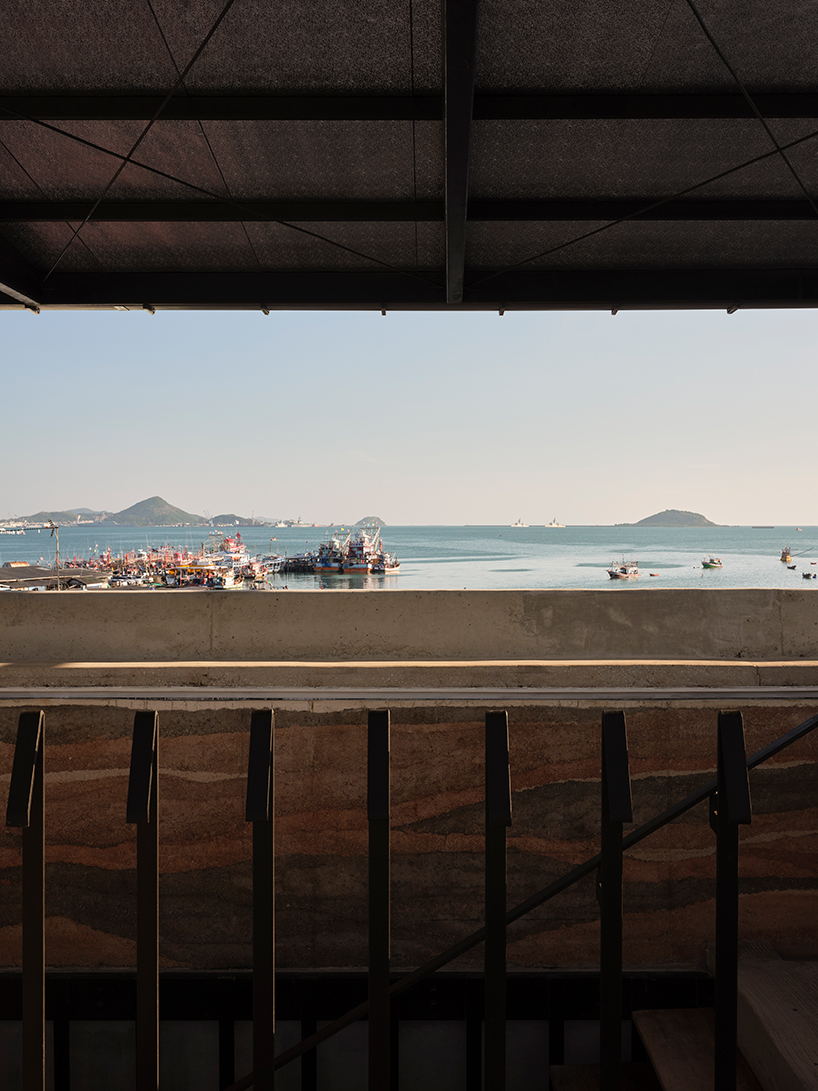
the building’s rear faces the low-rise town while the front embraces views of the ocean
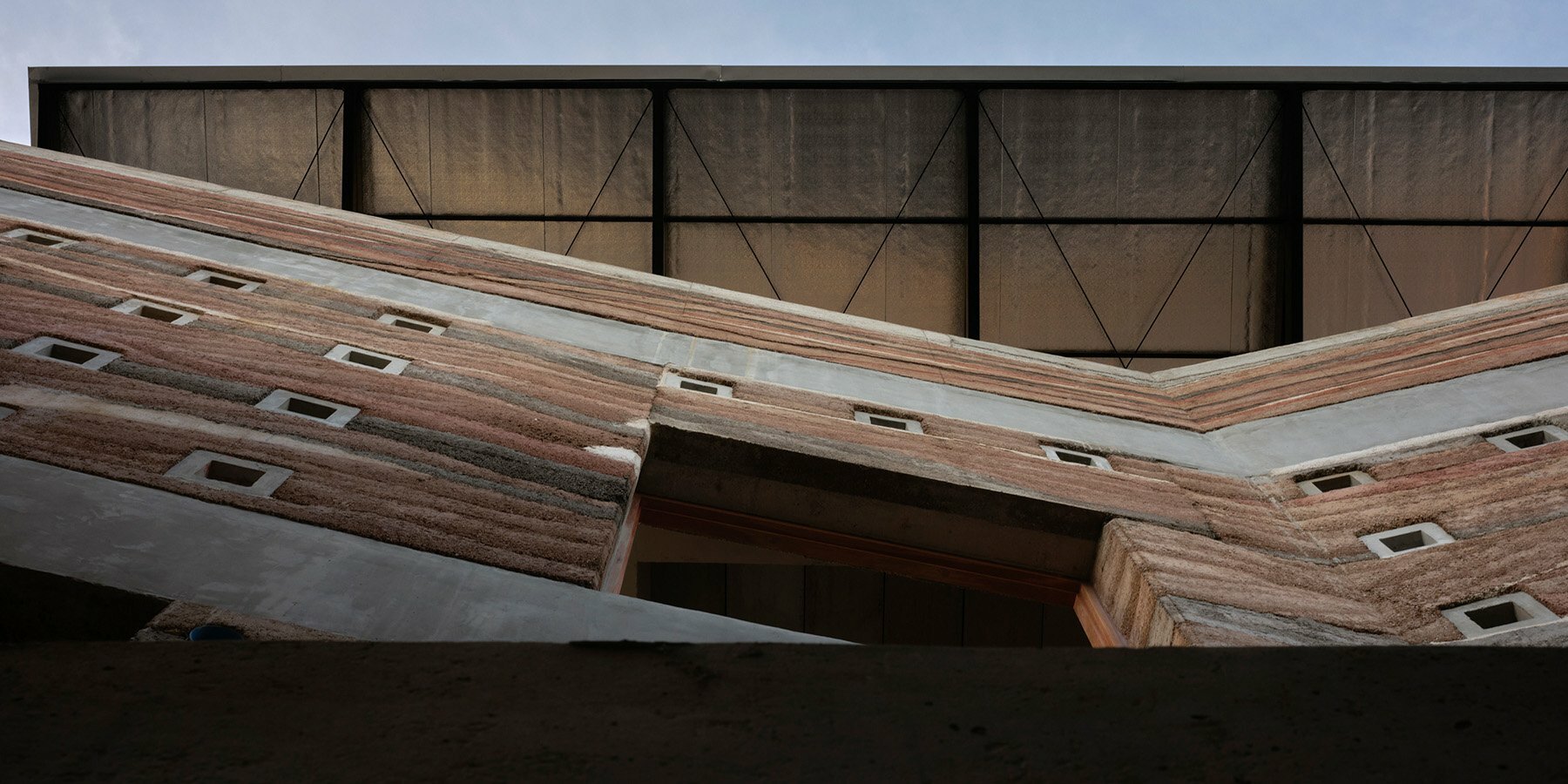
project info:
name: Chonburi Multi-Purpose Building
architecture: Suphasidh Architects
lead architect: Peeraya Suphasidh
building team: ChangKid Engineering Company Limited – WassaduD – วัสดุดี
location: Chonburi, Thailand
area: 196 square meters
photography: Jessica Tang
designboom has received this project from our DIY submissions feature, where we welcome our readers to submit their own work for publication. see more project submissions from our readers here.
edited by: ravail khan | designboom
