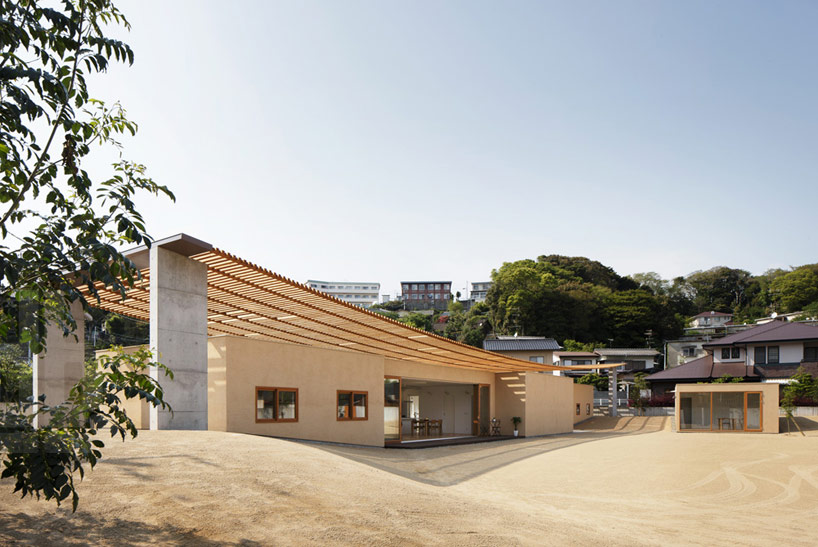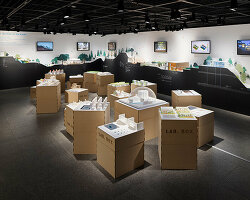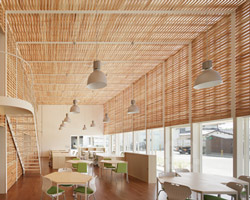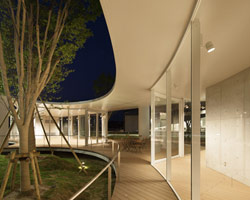SUEP. double roof house features a floating reed screen
image © kai nakamura (中村絵)
all images courtesy of SUEP.
the catenary curve feature in ‘double roof house’ by japanese firm SUEP./hirokazu suemitsu + yoko suemitsu, helps to connect the building’s separate spaces and provide shelter from the sun. located in a residential area in yamaguchi, japan, the surrounding neighborhood is mostly low-rise residential houses, which don’t cast any shadows onto the site. the one story building consists of two roofs and is made up of a collection of five box-shaped units, each serving its own function. the different zones are sheltered under a dramatic floating ‘sudare’ (reed screen), which reduces the solar gain into the building by 50%. a small gap between the two structures allows diffuse light to still filter through to the spaces below. sitting comfortably in the landscape the building follows the natural flow of the site’s topography.
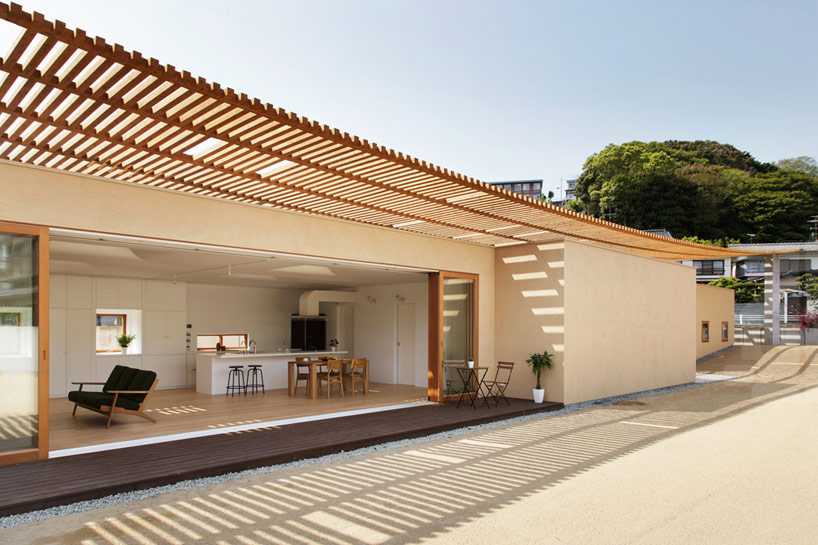
the one story building consists of two roofs, which visually connects the separate spaces
image © kai nakamura (中村絵)
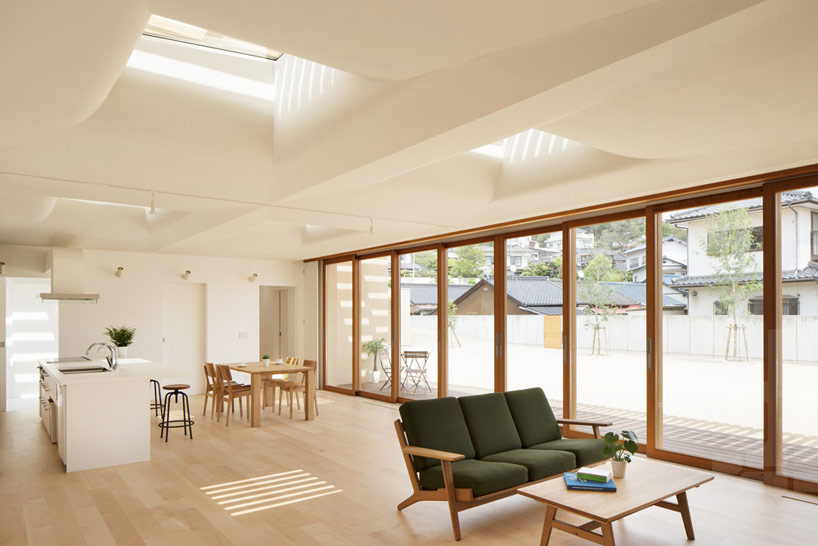
interior view of the kitchen and living spaces
image © kai nakamura (中村絵)
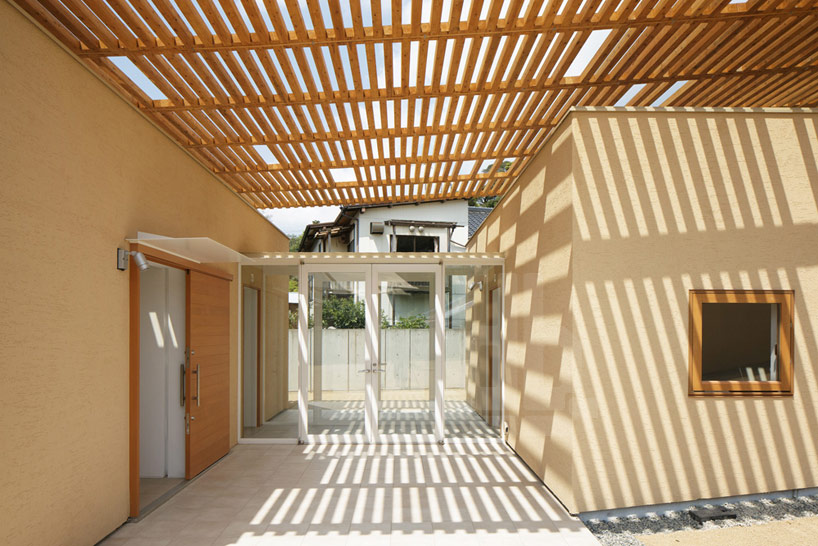
view of the entrance underneath the floating double roof
image © kai nakamura (中村絵)
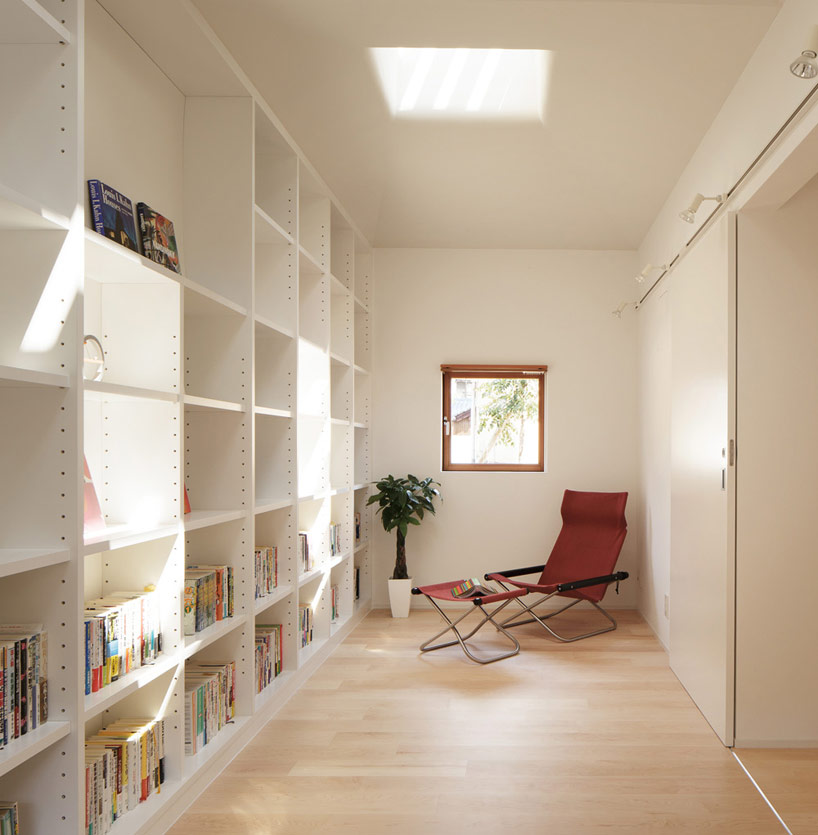
interior view of ‘double roof house’ by SUEP.
image © kai nakamura (中村絵)
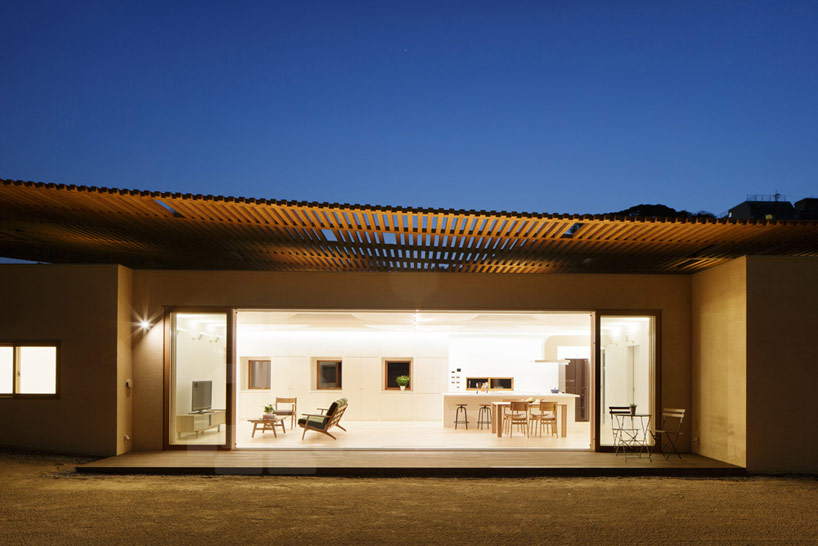
night view
image © kai nakamura (中村絵)
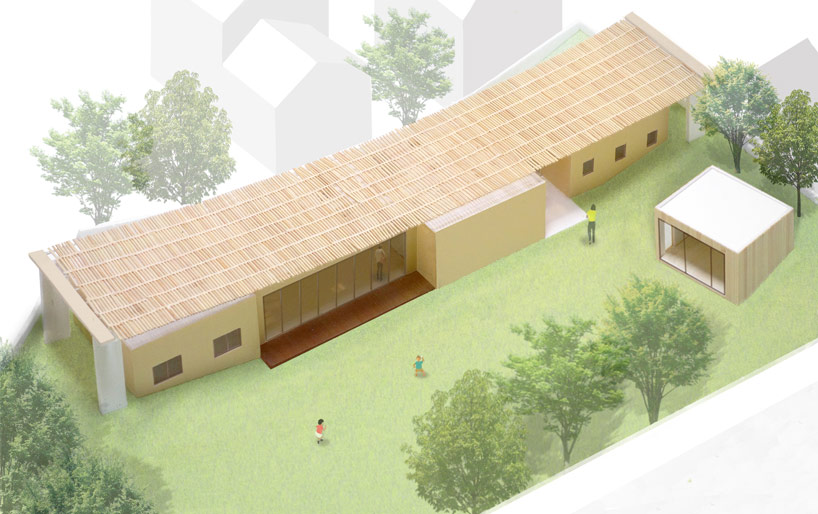
rendering
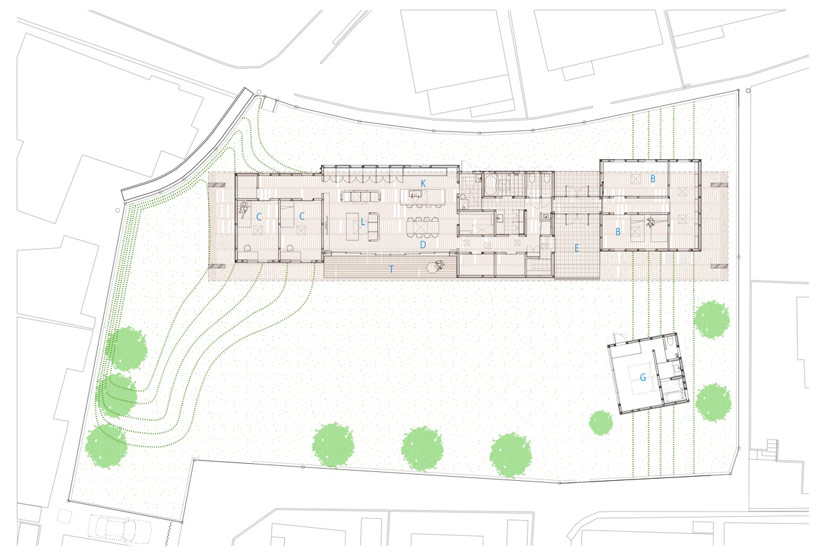
site plan
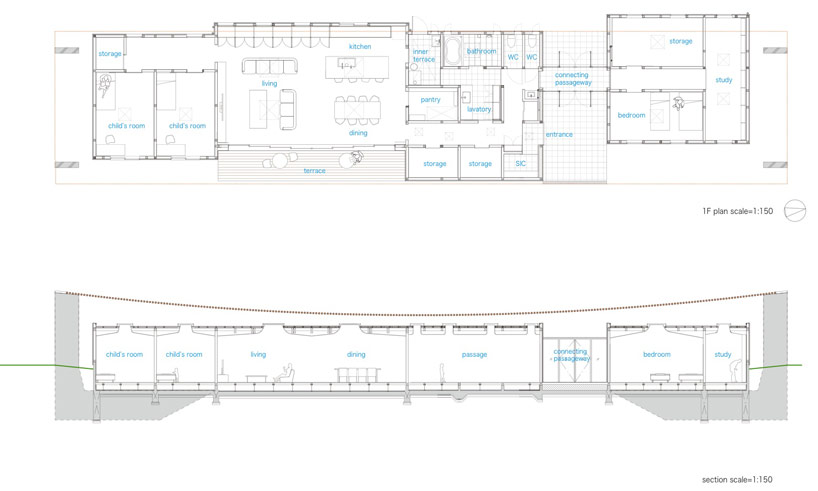
plan and section
project info:
architects: hirokazu suemitsu + yoko suemitsu/SUEP.
location: yamaguchi prefecture
land size: 1,326.1 sq m
building area: 235.2 sq m
total floor area: 235.2 sq m
structure: wooden bungalow
