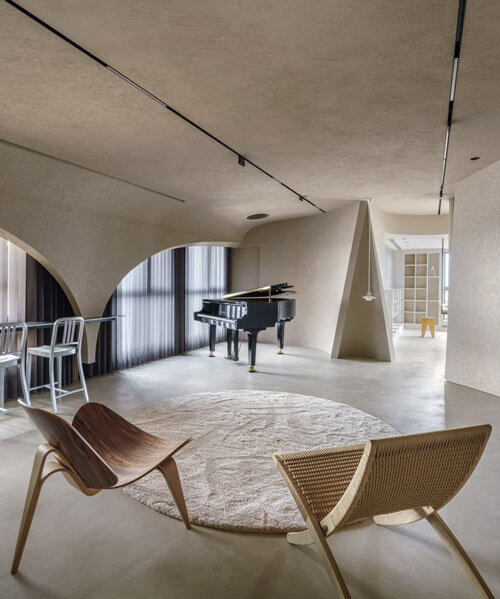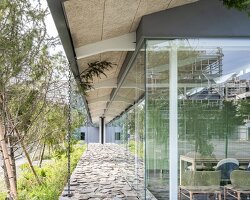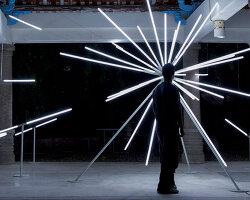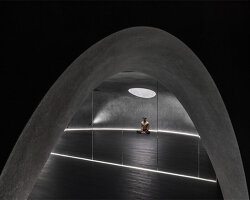Studio X4 Redefines Residential Layout with Diagonal Design
Studio X4’s Museumism Series: Diagonal in Taipei presents a unique approach to residential layout design by dividing the space with a diagonal line, separating public and private functions. This design explores an open-plan concept that departs from traditional configurations where rooms are enclosed by partition walls. Instead, the diagonal line subtly demarcates the living spaces, allowing for a fluid, flexible use of the area.
In this project, all existing partitions in the original three-room layout were removed, creating a seamless transition between the public and private sections. Short-width partition walls and strategic furniture placement define the boundaries without the need for permanent divisions. The use of acrylic pipes to delineate spaces like conference rooms and open areas reflects the client’s needs while maintaining visual openness.
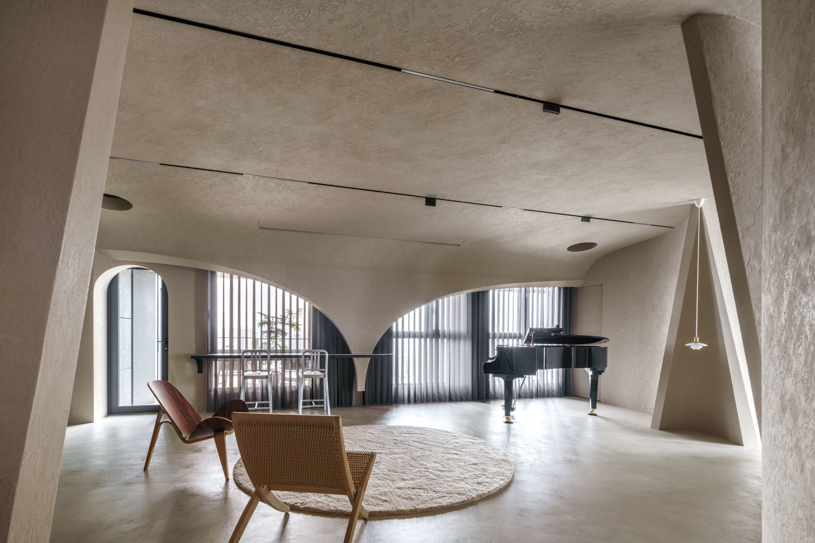
all images by YHLAA
Museumism Series: Open-Plan Living Meets Flexible Spatial Division
At the entrance, a pendant light acts as a focal point, marking the separation between public and private areas. The absence of traditional walls allows the space to adapt to different functions—for instance, the windowsill bar and sofa area both serve as flexible dining spots. The piano room and living area are merged, creating a unified, sunlit lounge space. A pillar built with three facets integrates functional elements for different zones, including a display shelf in the public area, a TV wall for the bedroom, and a cabinet for the bathroom. Transparent materials create subtle divisions between the walk-in closet, bedroom, and vanity area, maintaining privacy without compromising visual connectivity.
The design’s use of mineral paint accentuates the curved forms and contours of the partitions, enhancing the sense of fluidity within the space. The interplay of light and shadow across the walls adds a dynamic layer to the interior, emphasizing its artistic and flexible nature. Taipei-based Studio X4’s approach blurs the boundaries between functional zones, offering an innovative and open residential environment.
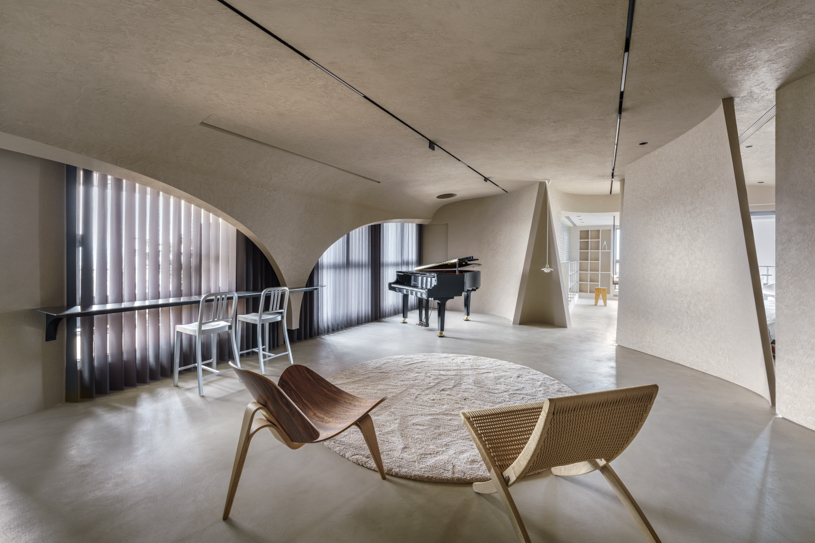
Museumism Series: Diagonal creates a distinct residential layout defined by a diagonal line
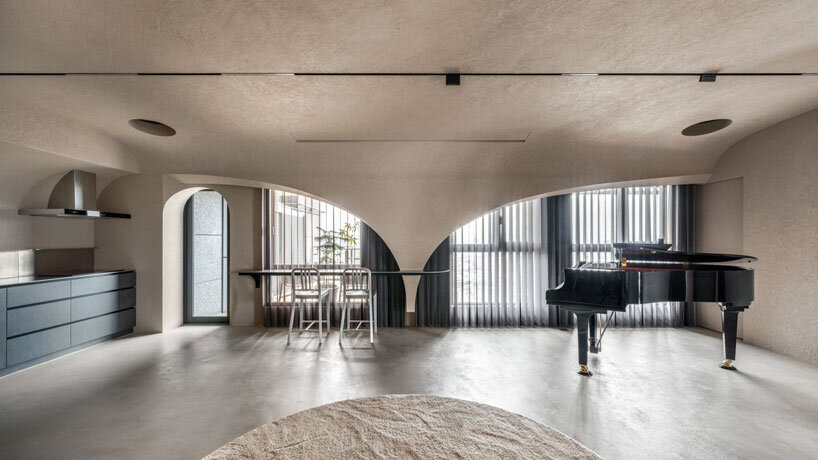
the piano room merges with the living area, creating a unified lounge space filled with natural light
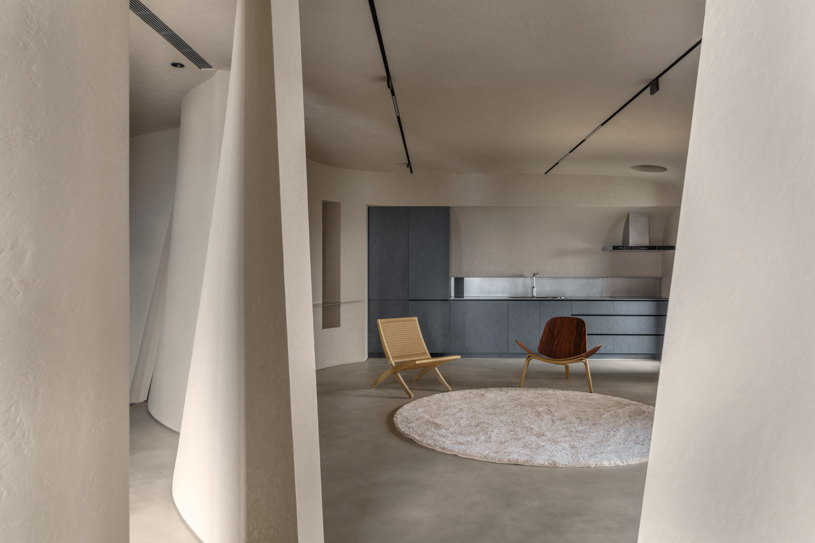
all partitions in the original layout were removed, creating a smooth transition between public and private zones
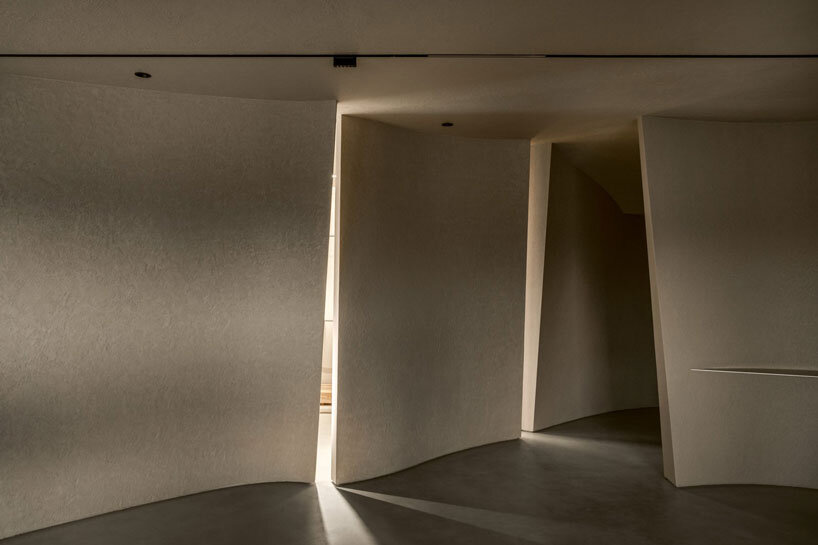
short-width partitions and strategic furniture placement define spaces without the need for fixed divisions
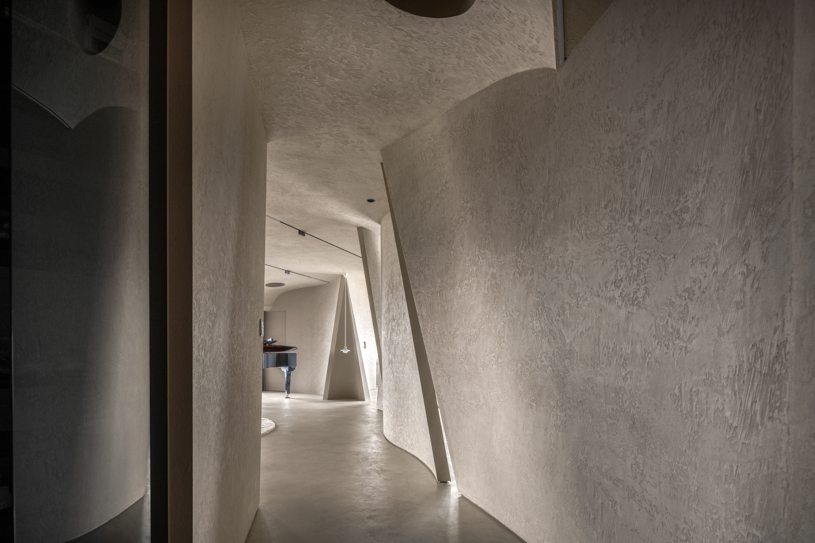
the open-plan design replaces traditional partition walls, enabling flexible, fluid use of the living areas
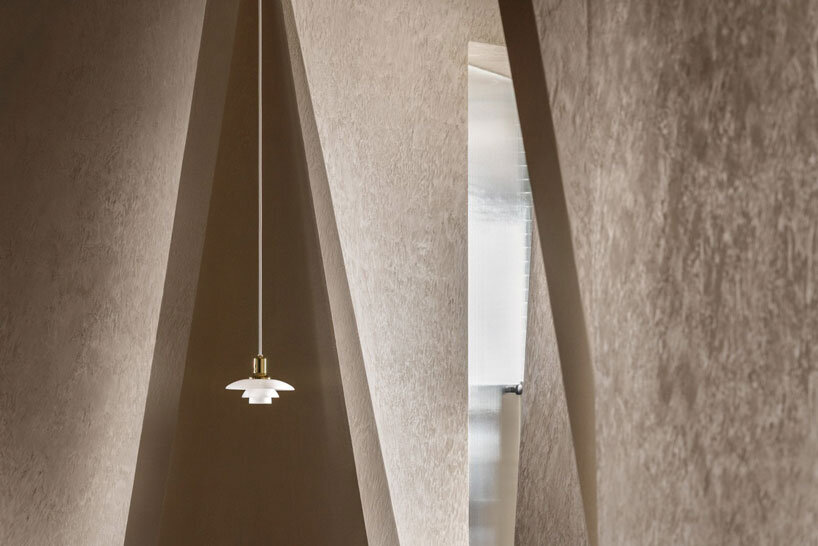
a pendant light at the entrance marks the subtle separation between public and private functions
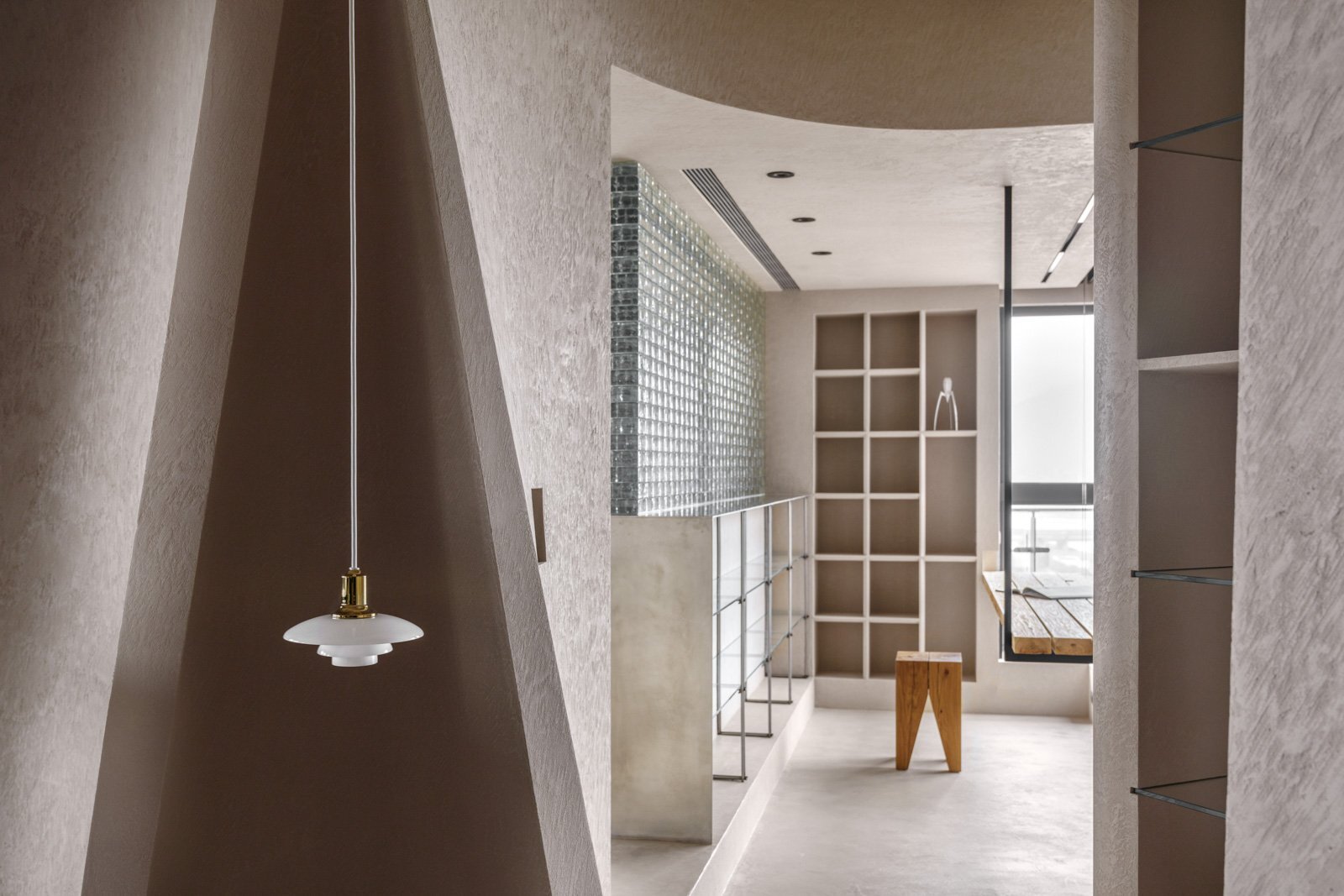
flexible spaces allow the windowsill bar and sofa area to function as dining spaces, adapting to various needs
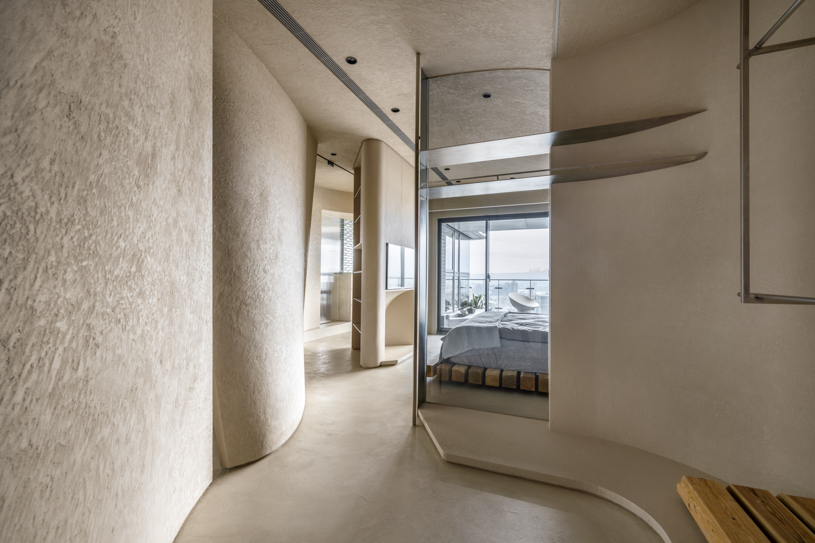
transparent materials divide the zones, ensuring privacy while retaining visual connectivity
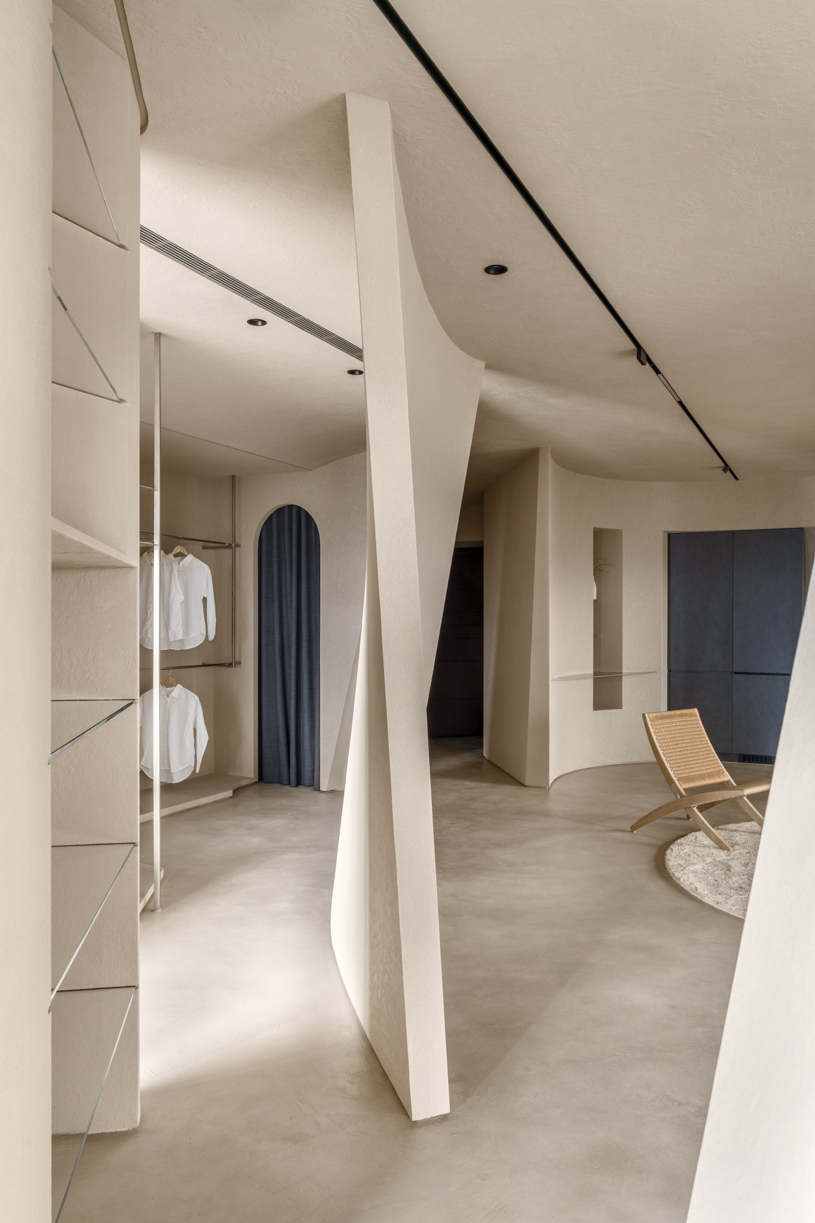
mineral paint highlights the curves and contours of the partitions, enhancing the fluidity of the interior
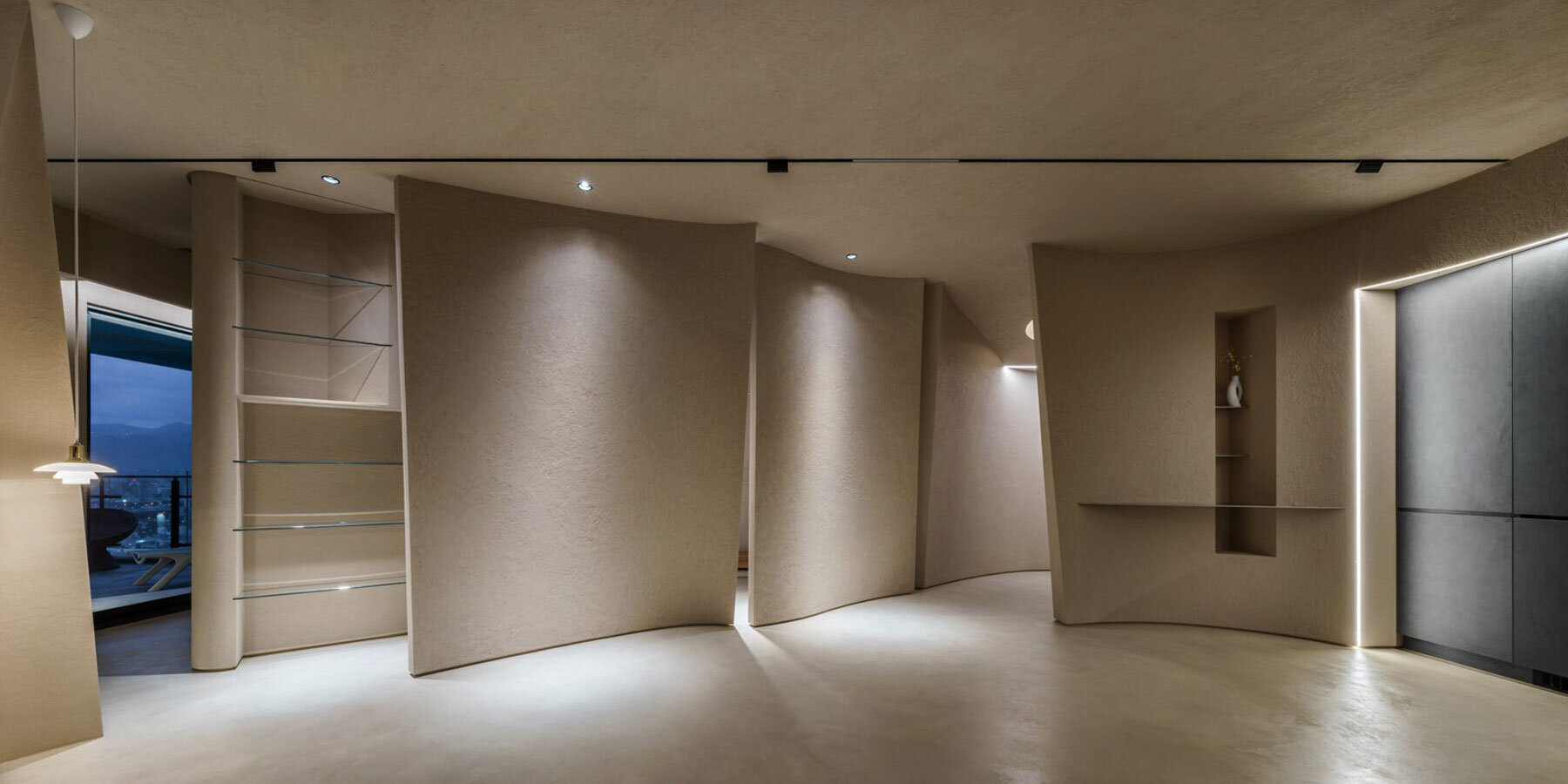
the interplay of light and shadow on the walls adds a dynamic, artistic layer to the open space
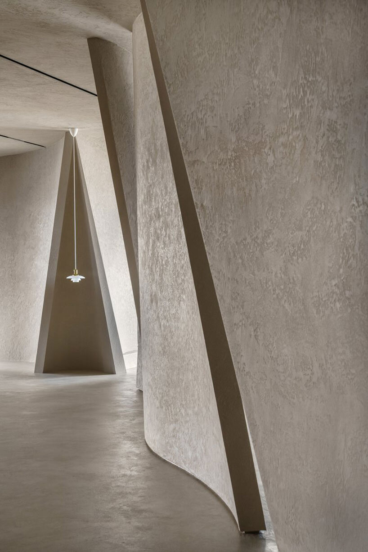
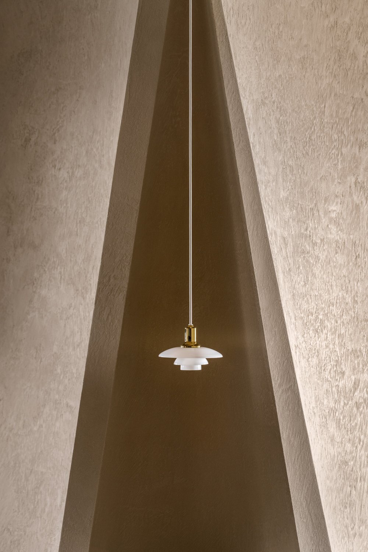
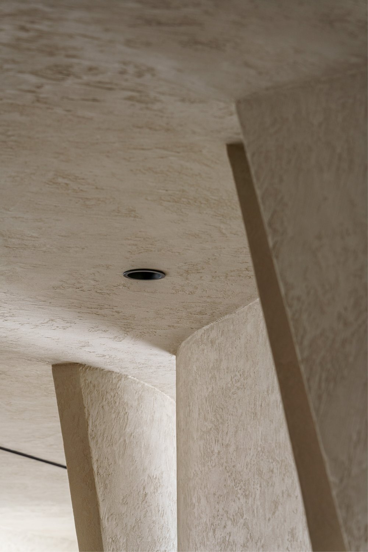
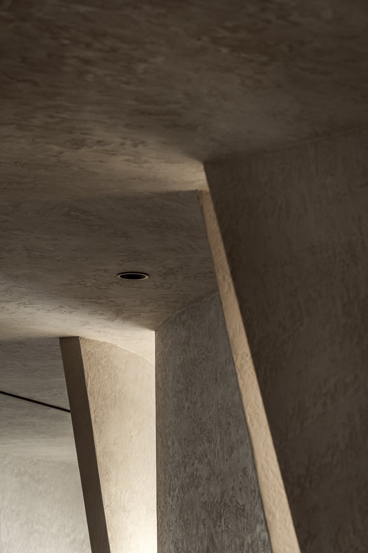
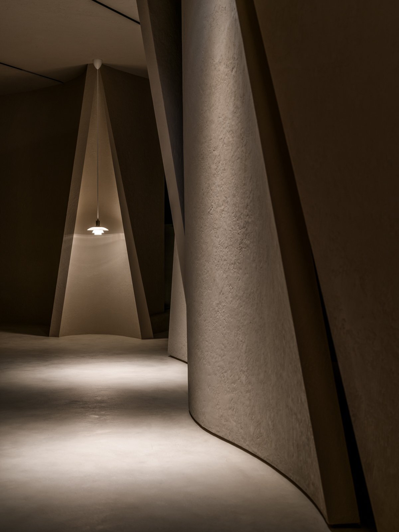
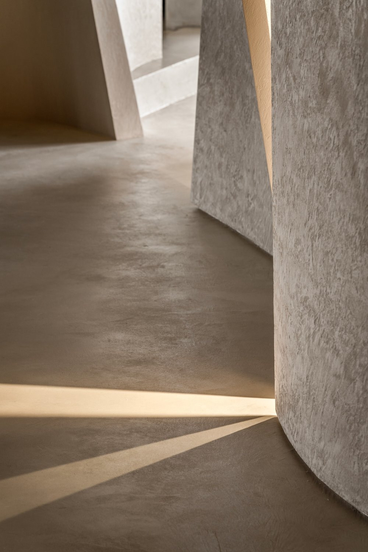


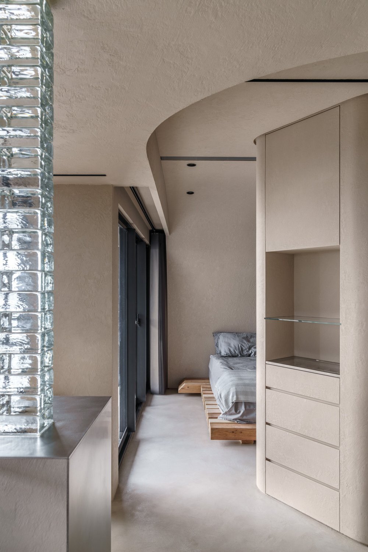
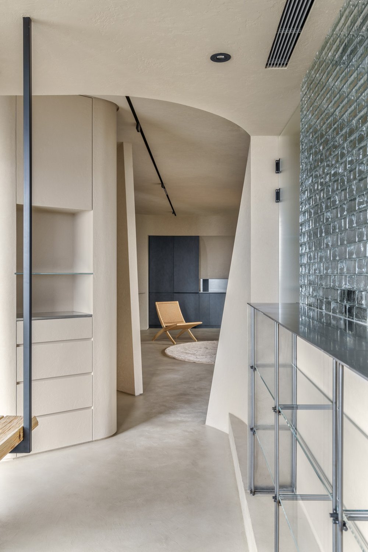

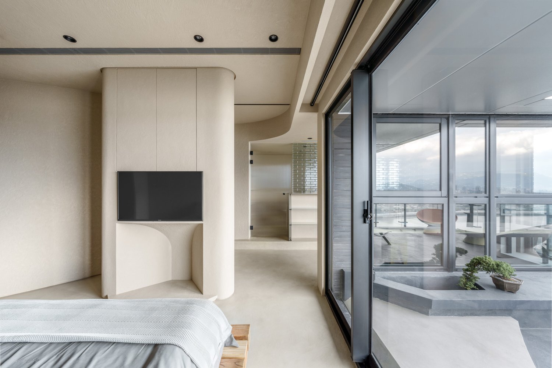
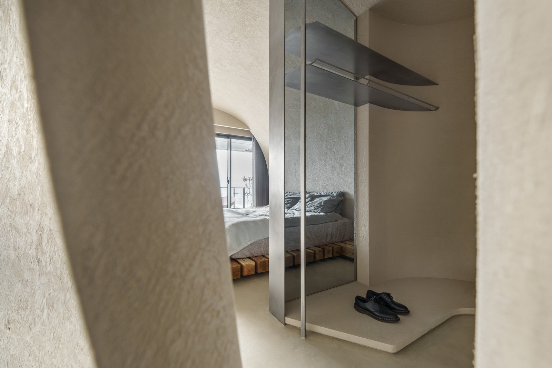
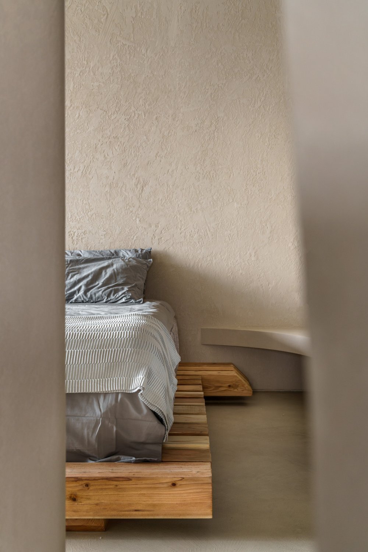
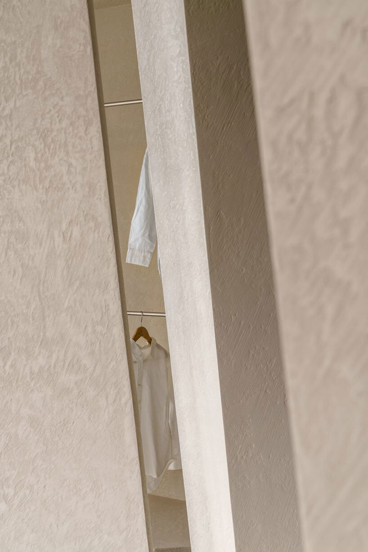
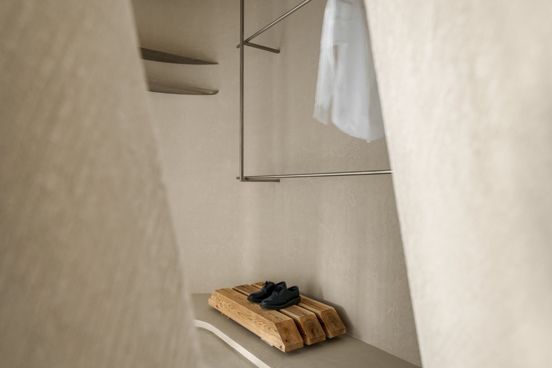
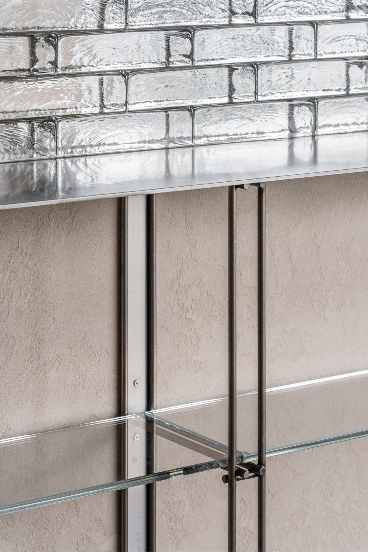
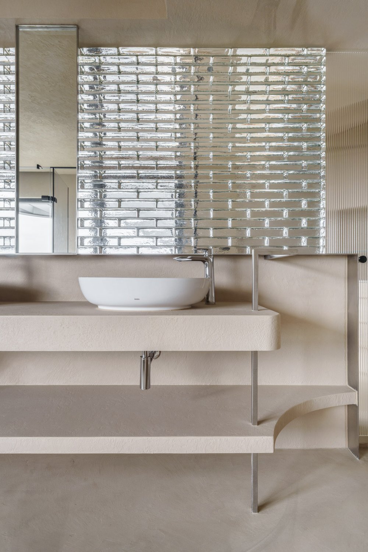
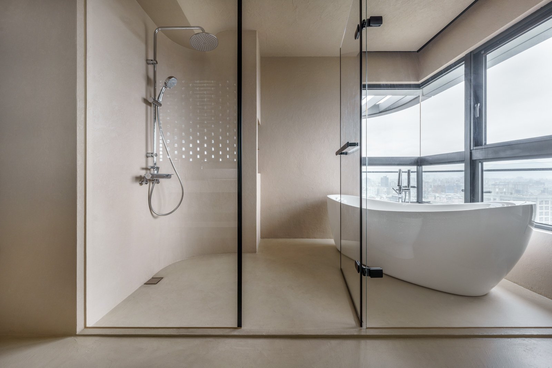
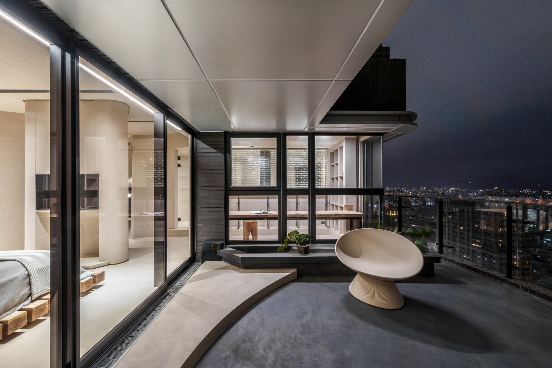
project info:
name: Museumism Series: Diagonal
architect: Studio X4 | @studio.x4
location: Taipei, Taiwan
photography: YHLAA | @nevermind1107
designboom has received this project from our DIY submissions feature, where we welcome our readers to submit their own work for publication. see more project submissions from our readers here.
edited by: christina vergopoulou | designboom
