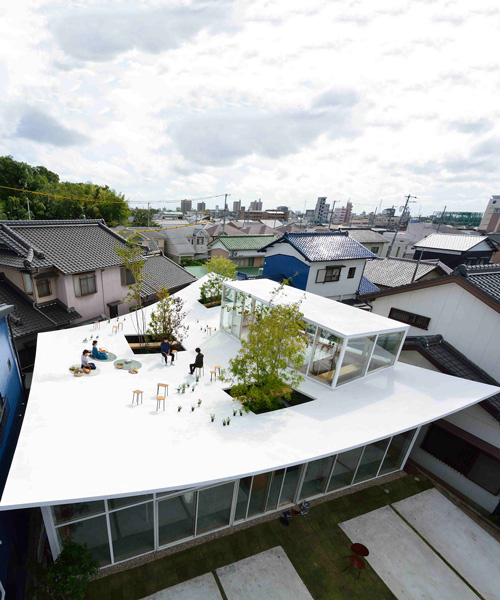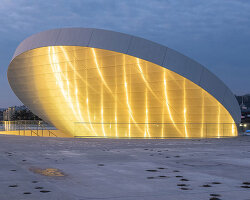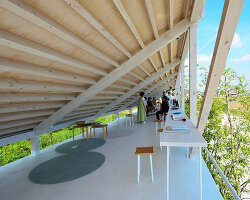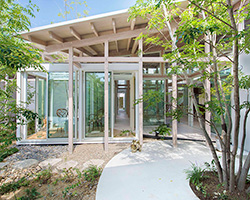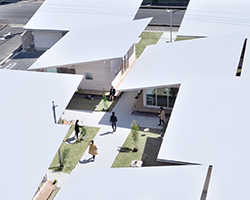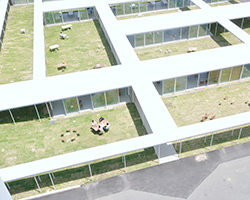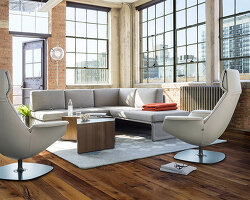studio velocity has topped sannouno office in okazaki city, aichi prefecture, japan, with a large, curved, inhabitable roof. the building comprises a wood construction, while it incorporates two levels: workspace areas punctuated by small exterior terraces on the ground floor; and a small communal kitchen and dining area on the upper floor, which opens up toward the rooftop. there, a series of openings allow the trees of the ground floor to grow further, allow nature to enter through the entire building.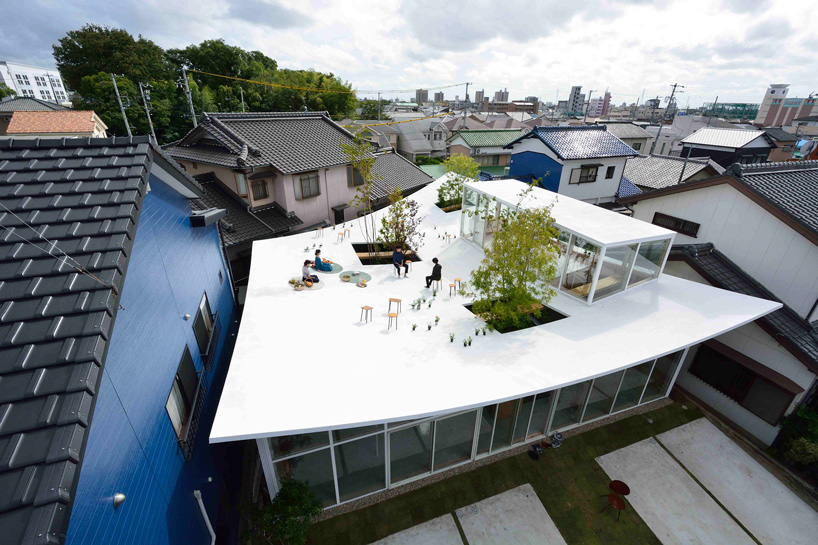 all images courtesy of studio velocity
all images courtesy of studio velocity
studio velocity has built the two-story wooden office building as an open plan interior on the ground floor, while the rooftop, which features an open-air area, maintains its privacy as it is mostly surrounded by densely built constructions. the single curved surface of the roof appears to float amidst the residential buildings of the area, while its form results in a ceiling of varying heights for the level underneath. trees grow from the ground floor and up through the openings on the roof, recreating the atmosphere of a park.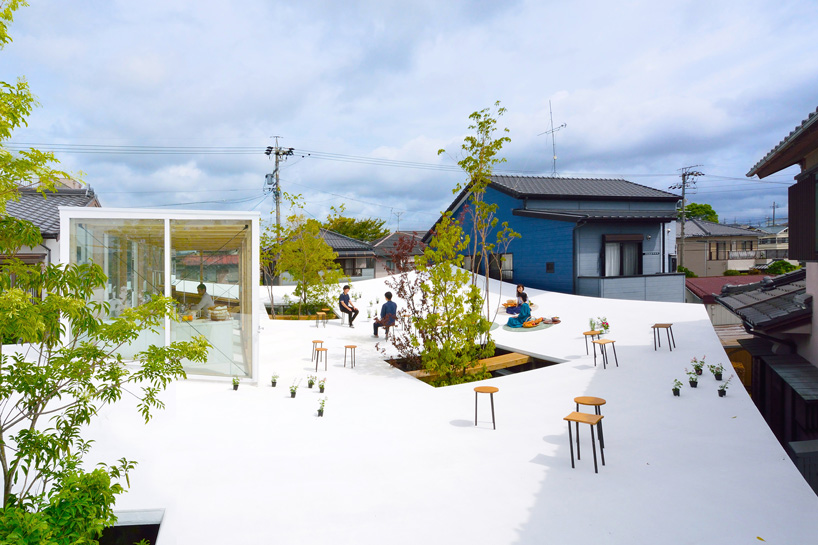
in designing the roof, the japanese architecture studio sought to create a new curved surface with a flat material and a very thin cross section, using gravity and tension. as such, the roof employs a prestressed structure where the assumed maximum load was pulled in advance and fixed in place.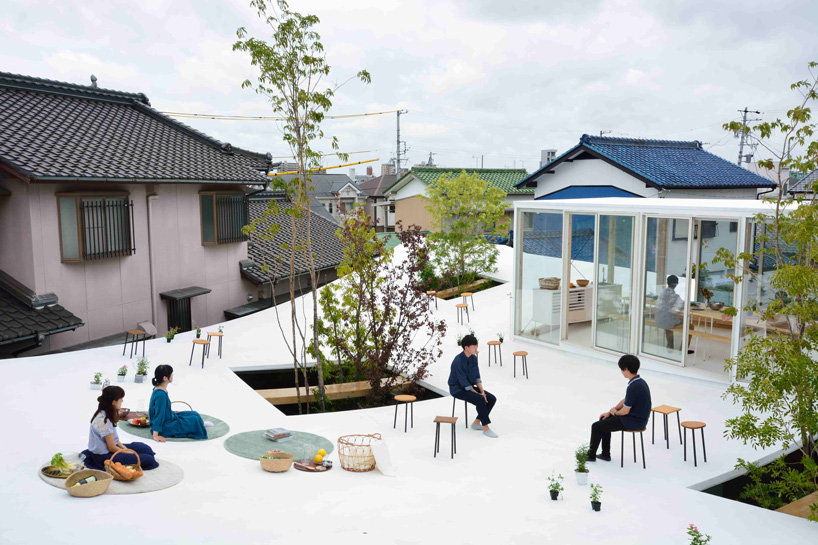
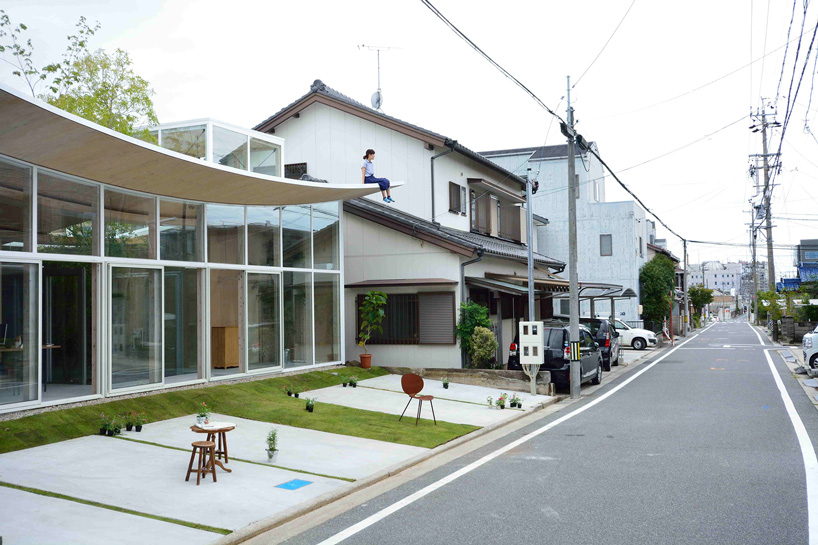
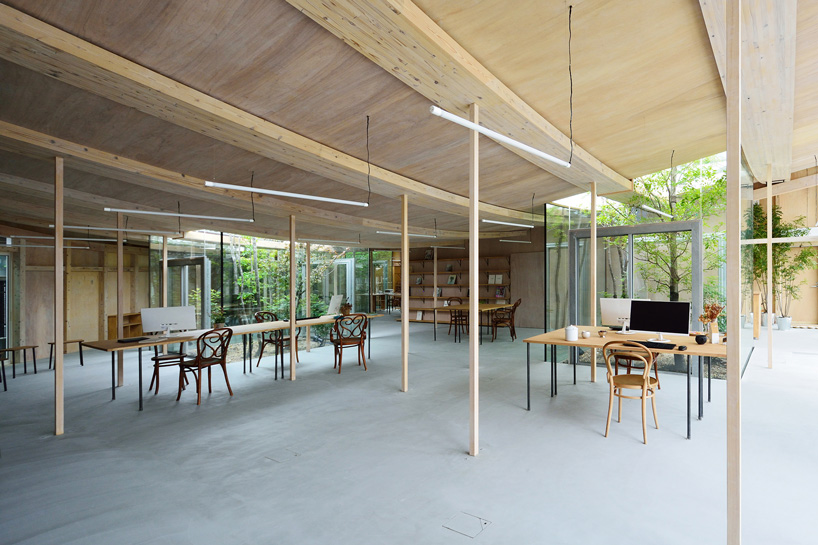
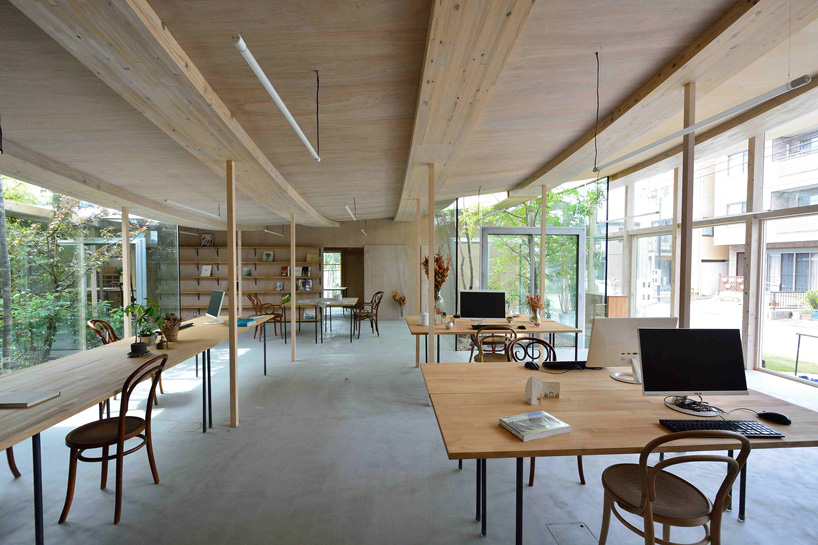
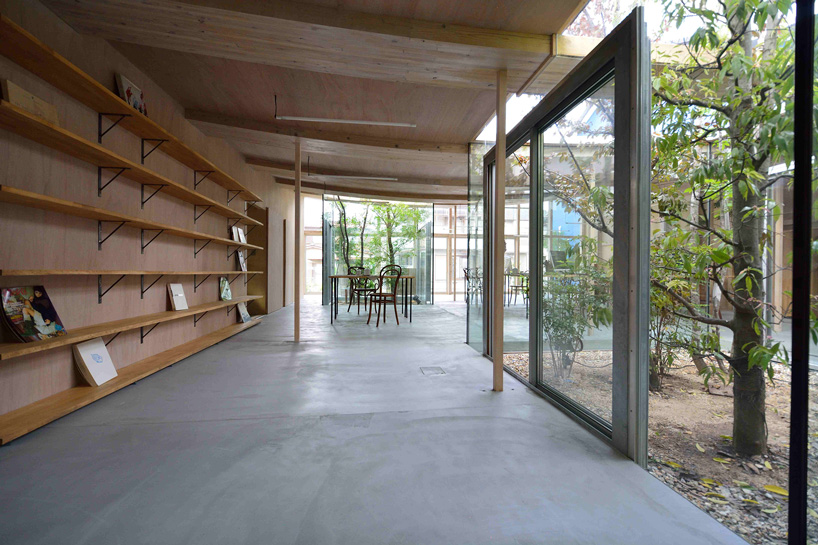
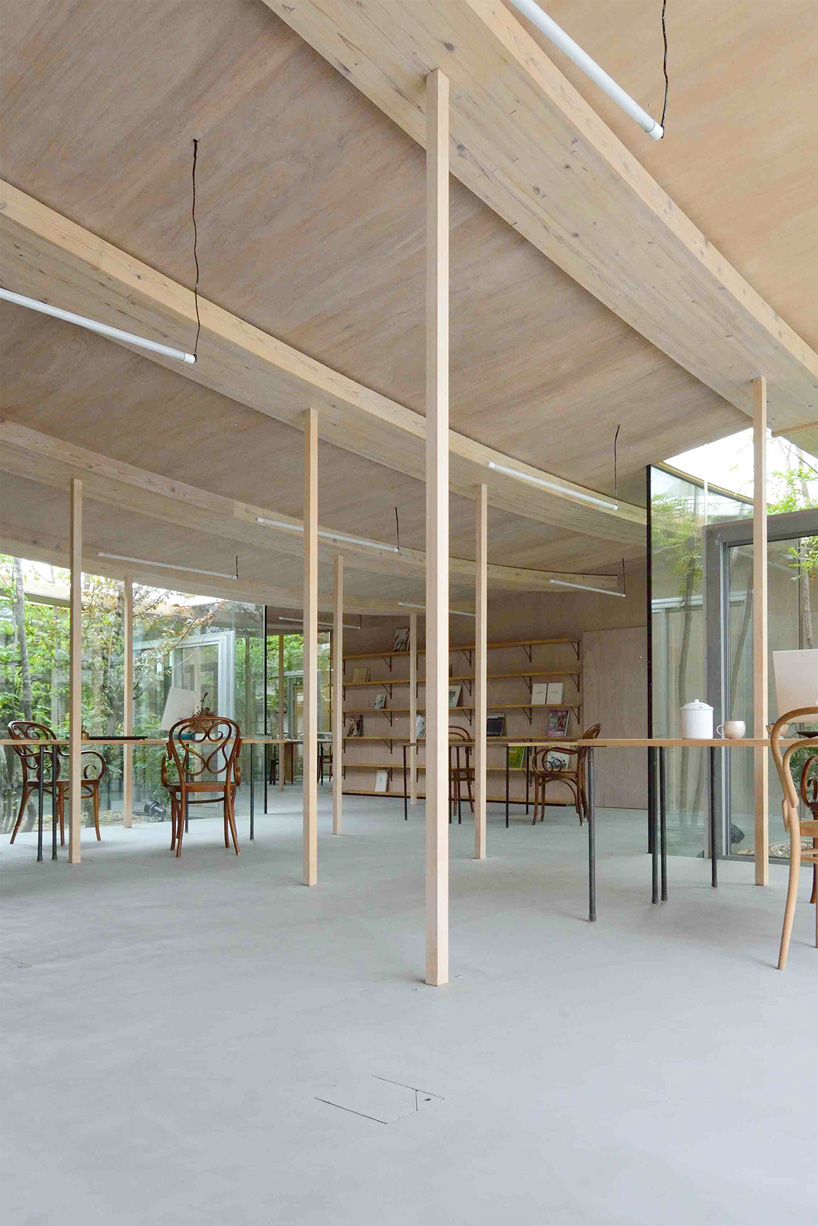
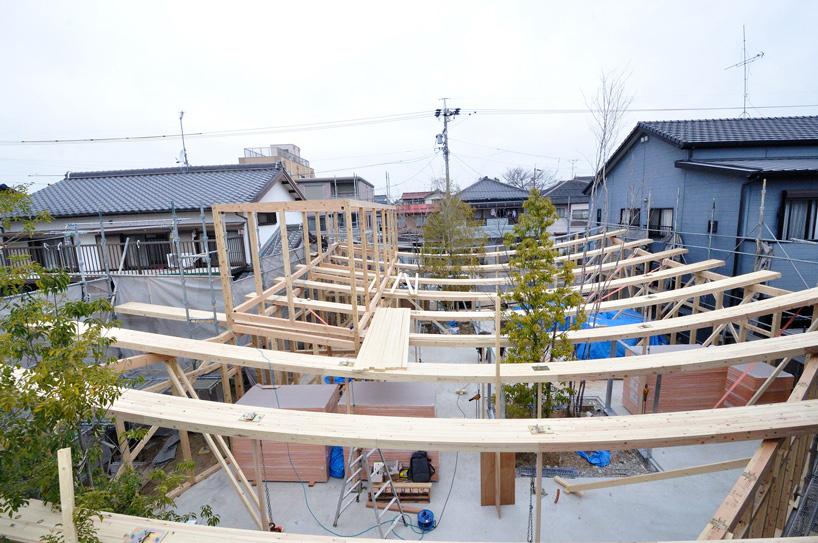 during the construction process
during the construction process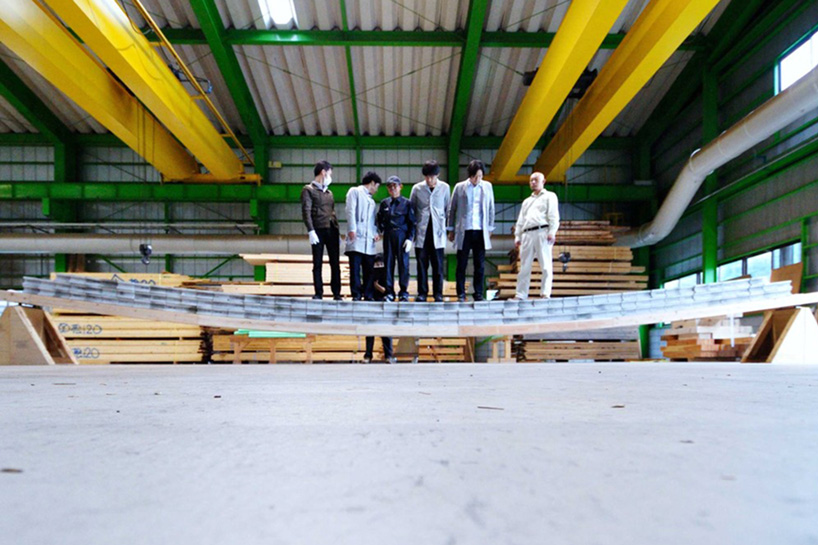 testing the roof construction
testing the roof construction
project info:
name: sannouno office
architect: studio velocity
location: okazaki city, aichi prefecture, japan
