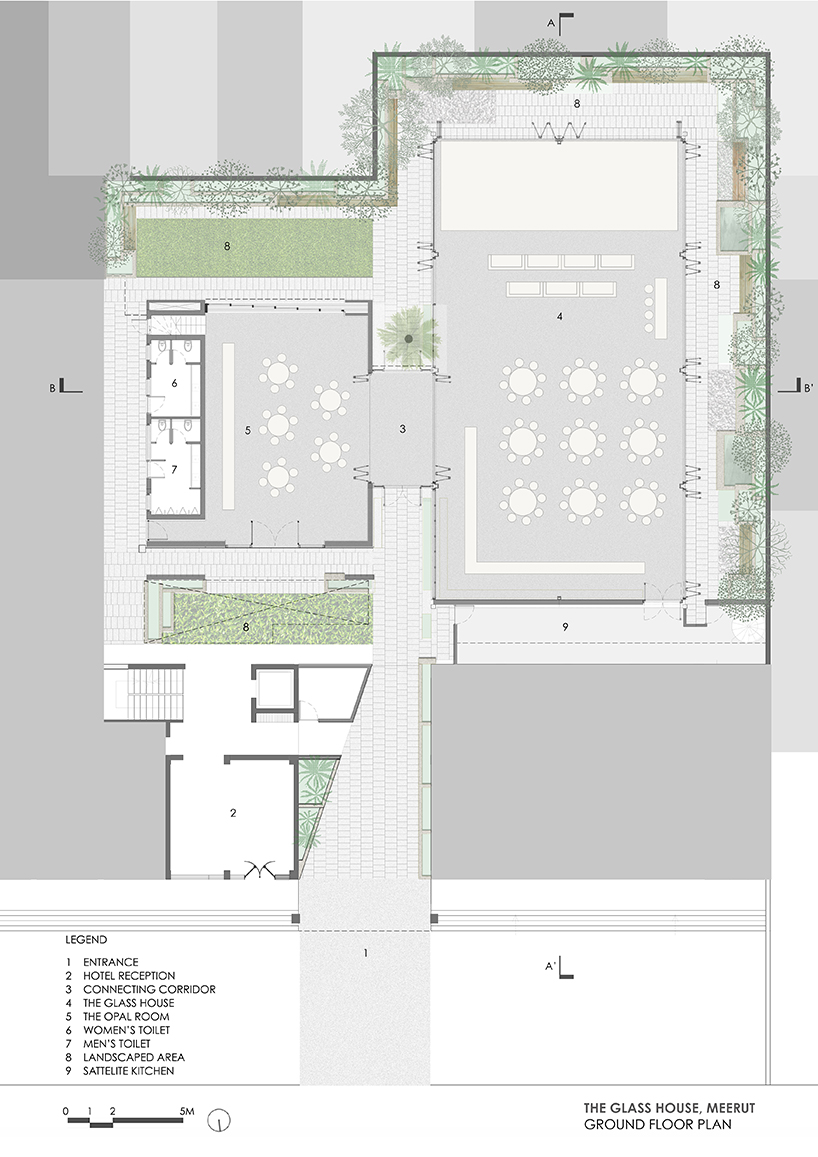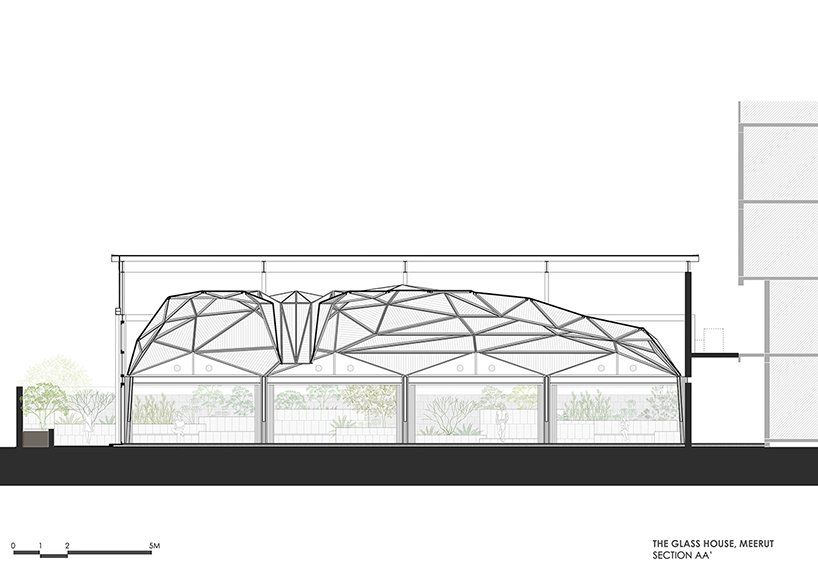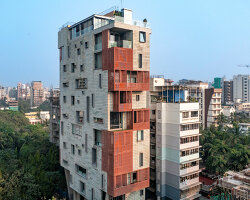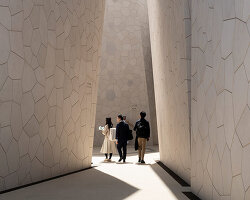KEEP UP WITH OUR DAILY AND WEEKLY NEWSLETTERS
as visitors reenter the frick in new york on april 17th, they may not notice selldorf architects' sensitive restoration, but they’ll feel it.
from hungary’s haystack-like theater to portugal’s ethereal wave of ropes, discover the pavilions bridging heritage, sustainability, and innovation at expo 2025 osaka.
lina ghotmeh will design the qatar national pavilion, the first permanent structure built at the giardini of venice in three decades.
designboom steps inside the al-mujadilah center and mosque for women by diller scofidio + renfro in the heart of doha's education city.
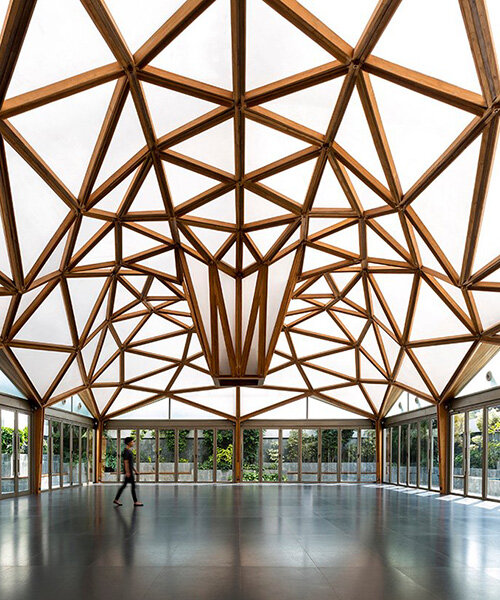
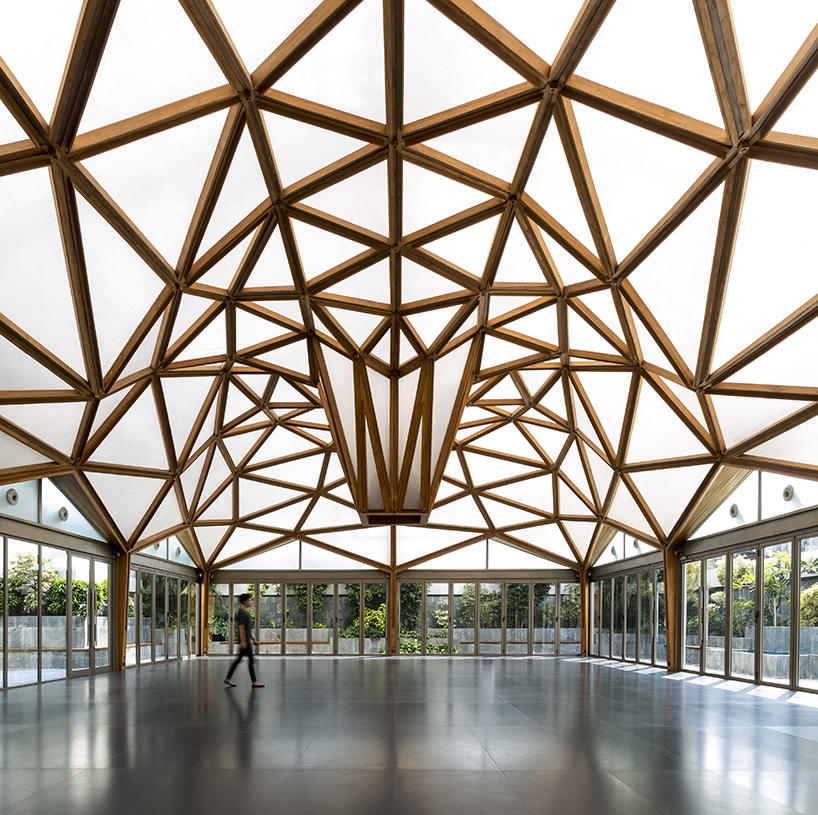 ‘the glass house’ is a conservatory-like sunlit multipurpose hall
‘the glass house’ is a conservatory-like sunlit multipurpose hall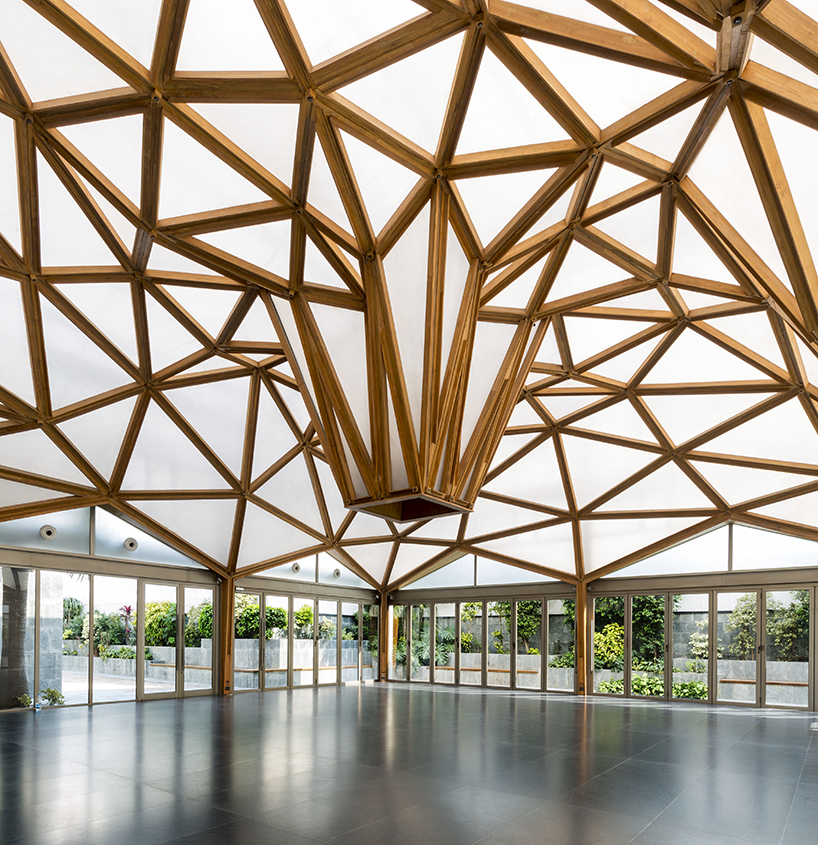 the form of the inner canopy is derived as a tessellated chandelier hanging in the hall
the form of the inner canopy is derived as a tessellated chandelier hanging in the hall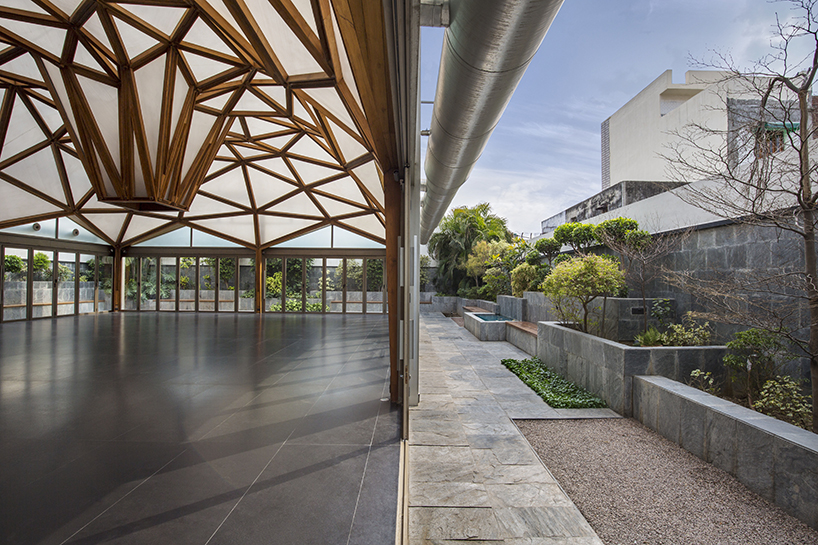 the multipurpose hall is imagined as a pavilion in an ornamental garden
the multipurpose hall is imagined as a pavilion in an ornamental garden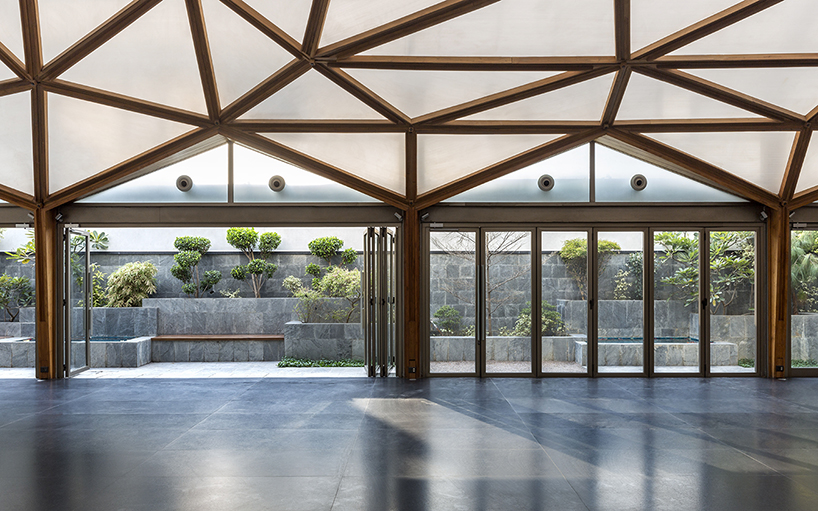 the landscape is compacted along the peripheries of the courtyard in tall, linear, stone-clad planters
the landscape is compacted along the peripheries of the courtyard in tall, linear, stone-clad planters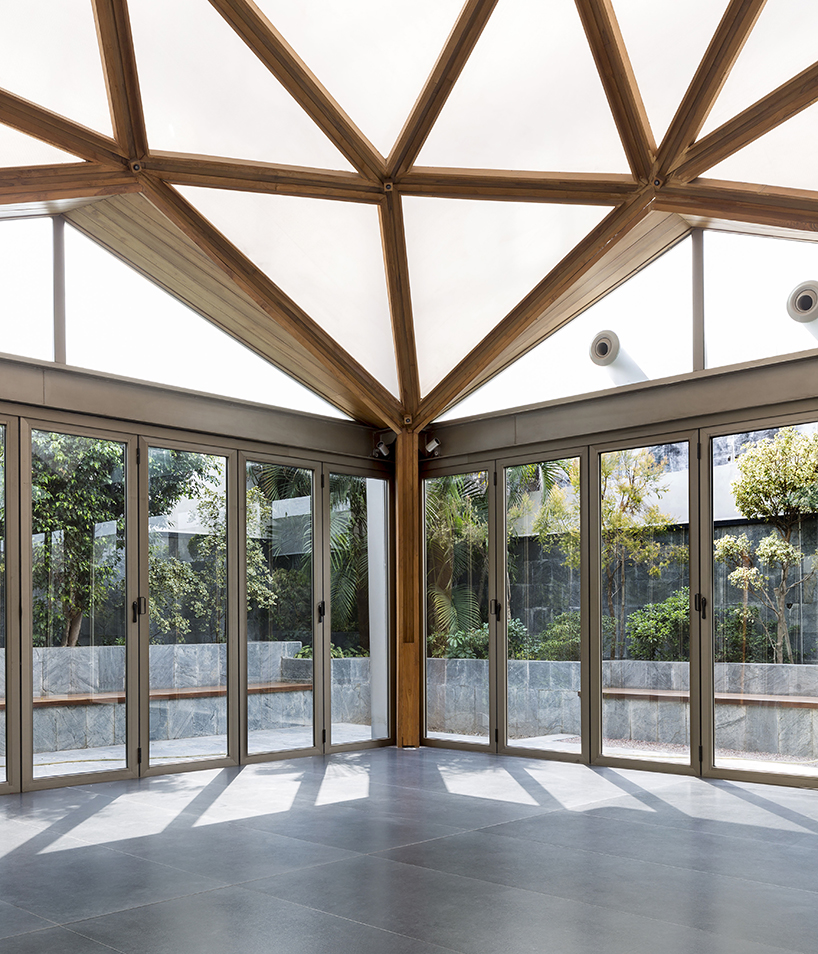
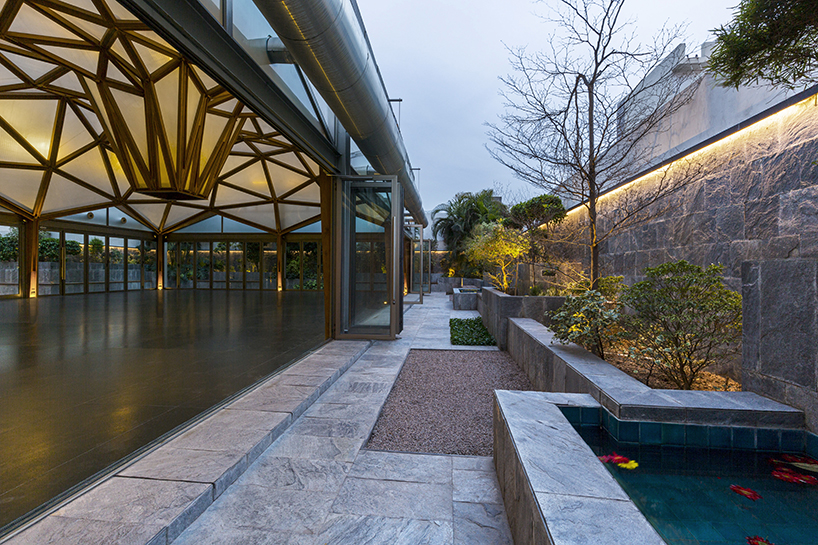
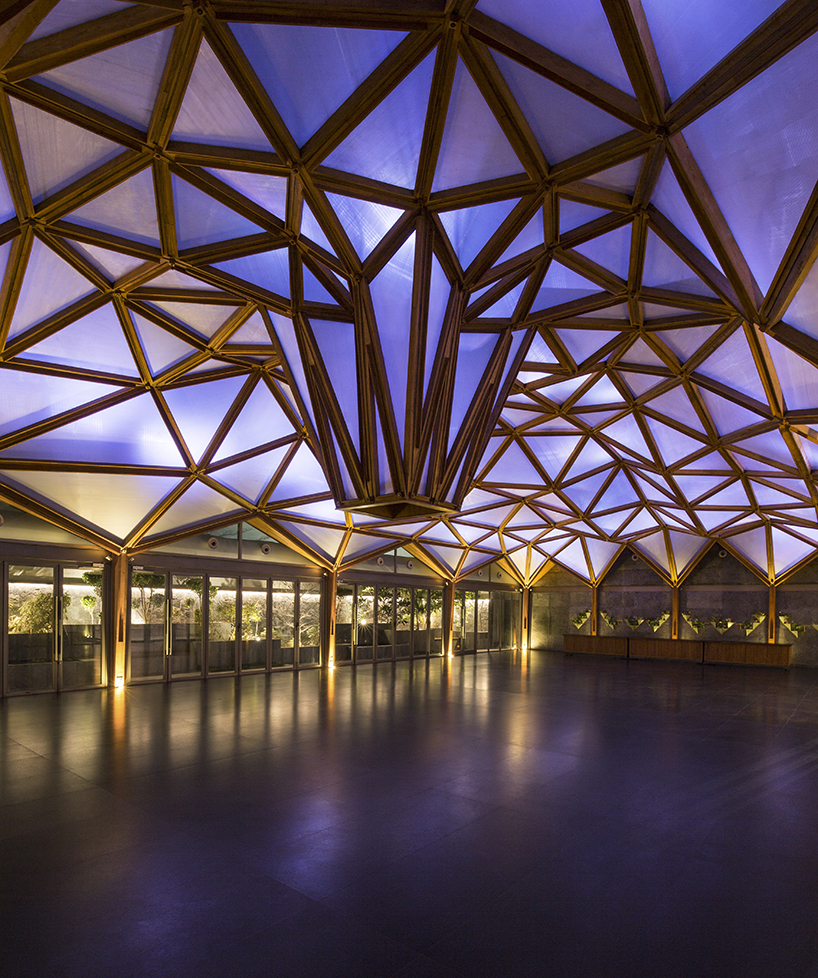
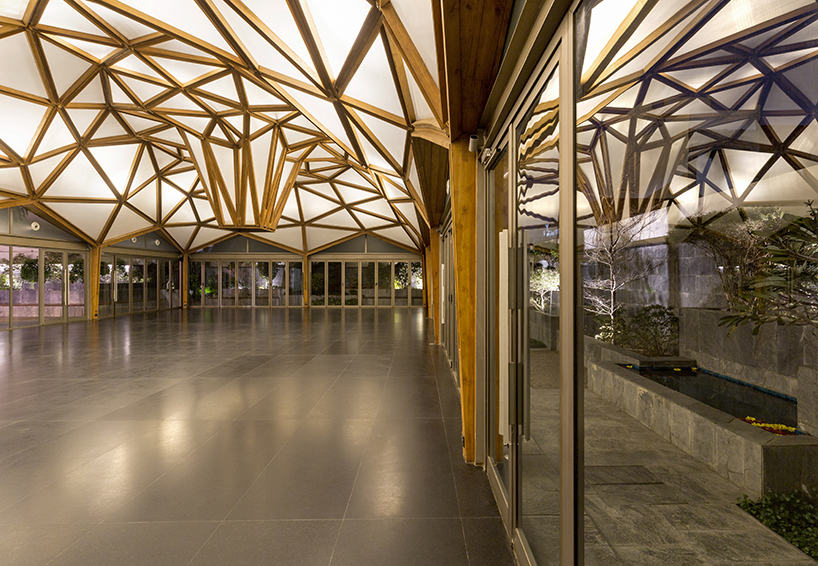 the space between the outer roof and the canopy is fitted with programmable lights which allow multiple backlight settings
the space between the outer roof and the canopy is fitted with programmable lights which allow multiple backlight settings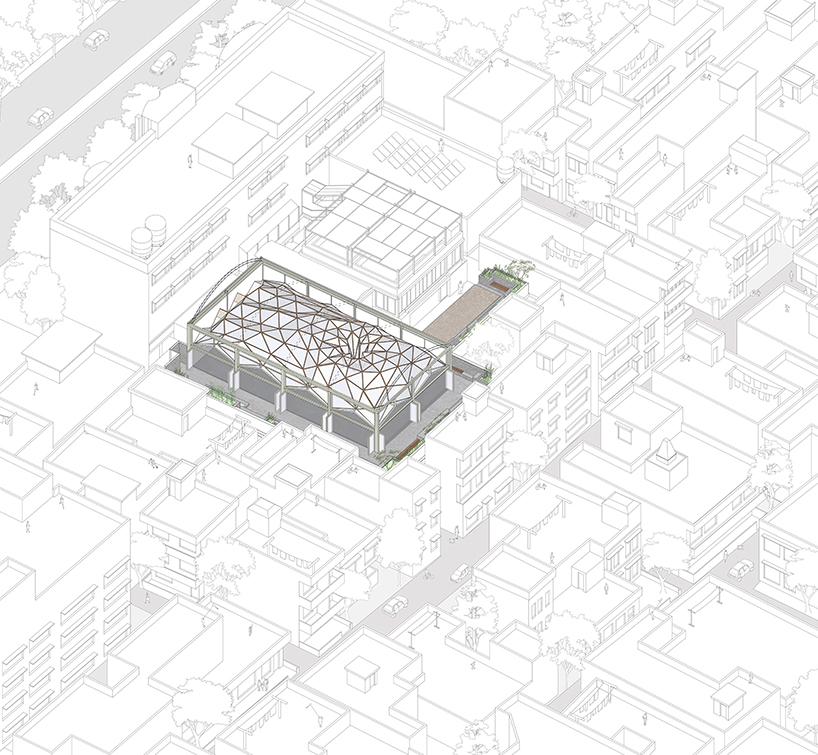
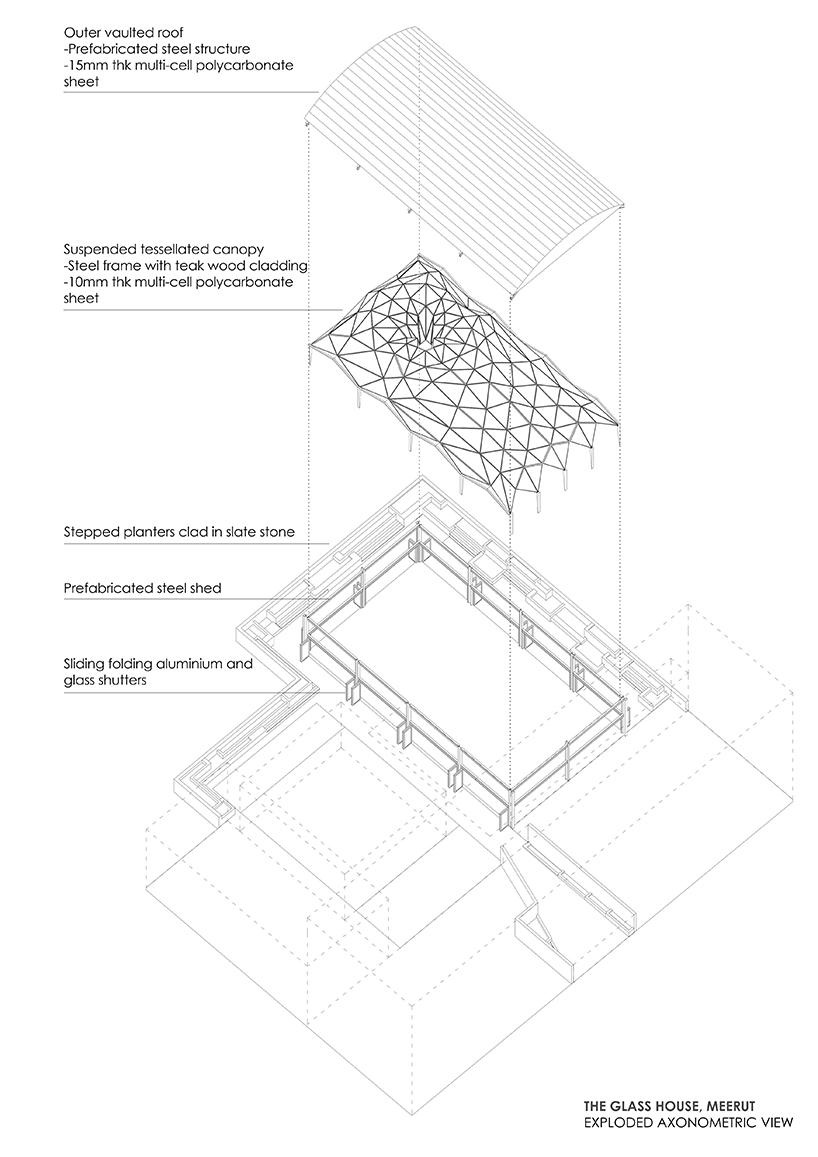 exploded axonometric view
exploded axonometric view