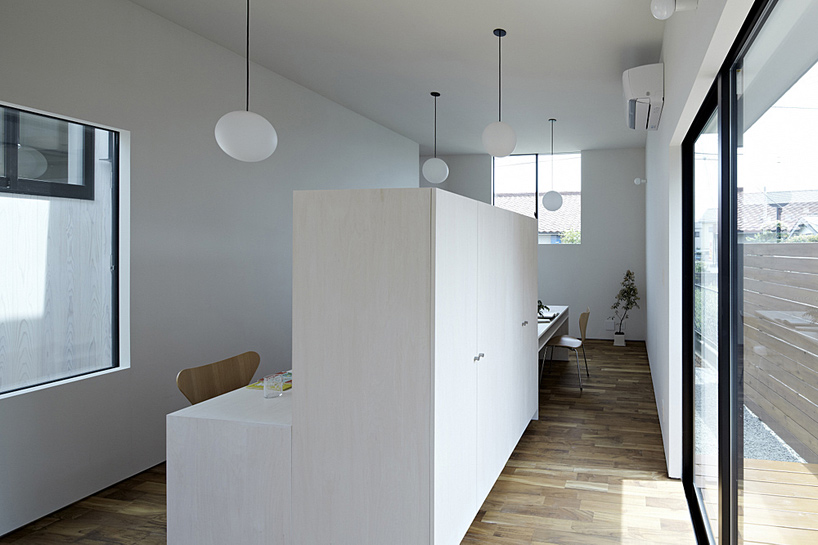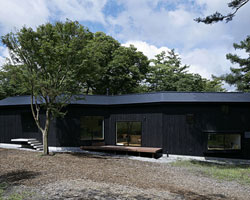‘house in maebashi – tsuduri no ie’ by studio synapse in maebashi city, gunma, japan all images courtesy studio synapse image © koichi torimura
japanese architecture practice studio synapse (mikiya ueki, saori ueki) has sent us images of ‘house in maebashi – tsuduri no ie’, a single storey dwellingin an old residential district of gunma, japan. pivoting around a bright and well-ventilated inner courtyard, the design arranges the internal programs in a pinwheel-fashion to create a flowing connection between the indoors and outdoors.
 internal courtyard image © koichi torimura
internal courtyard image © koichi torimura
wrapped in a dark skin, the exterior identity of the low-lying structure dramatically contrasts with the white-washed wooden panels of the central courtyard. the cross-shaped outdoor space renders the house as a collection of boxes. a series of L-shaped walls dissect the square plan into four large rooms which gain autonomy and privacy through the buffer zone of the courtyard. this arrangement extends the sense of space, creating breaks between programs rather than utilizing and sharing a continuous wall unit.
 (left) L-shaped walls around courtyard (right) entrance images © koichi torimura
(left) L-shaped walls around courtyard (right) entrance images © koichi torimura
flanked on both sides by windows, the residence has two differing sense of the outdoors projected inwards – the street and its immediate site, as well as the elements of the internal courtyard. the rooms are abundantly lit with natural daylight in addition to gaining cross-ventilation. by creating a layout that revolves around the central outdoor are, a diverse collection of spaces are created for the individual family members of the house.
 circulation space image © koichi torimura
circulation space image © koichi torimura
 image © koichi torimura
image © koichi torimura
 interior view of kid’s room image © koichi torimura
interior view of kid’s room image © koichi torimura
 from kitchen image © koichi torimura
from kitchen image © koichi torimura
 view of courtyard from living space image © koichi torimura
view of courtyard from living space image © koichi torimura
 master bedroom image © koichi torimura
master bedroom image © koichi torimura
 (left) view from bedroom (right) bathroom images © koichi torimura
(left) view from bedroom (right) bathroom images © koichi torimura
 floor plan
floor plan





