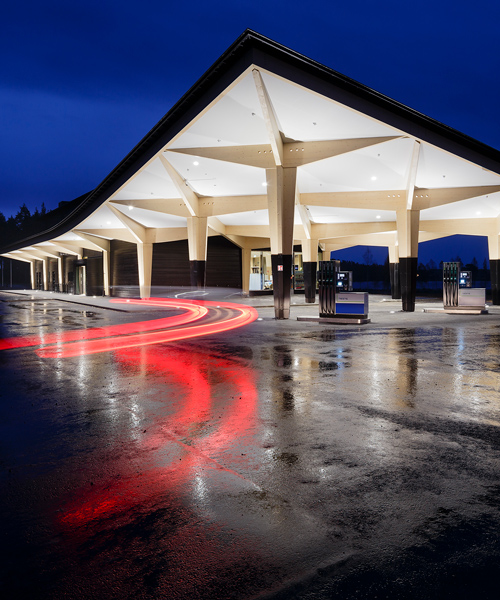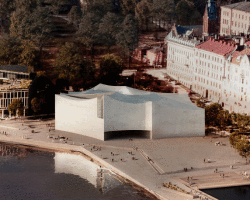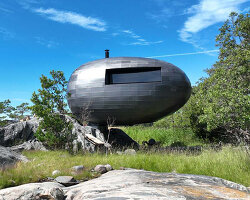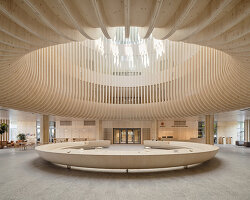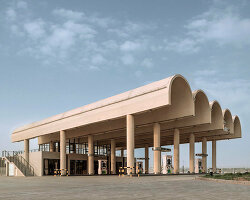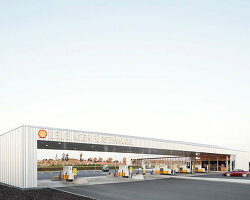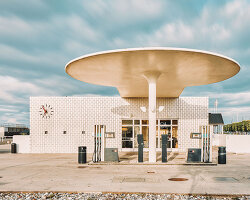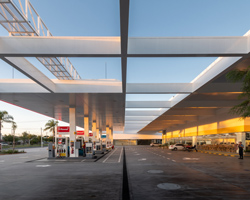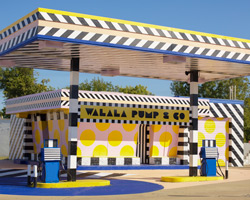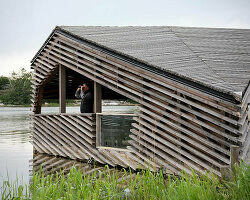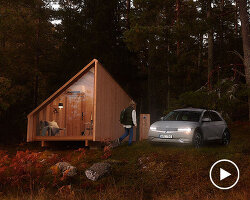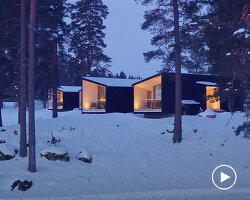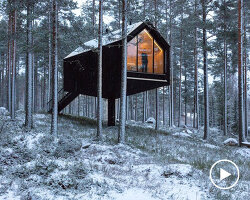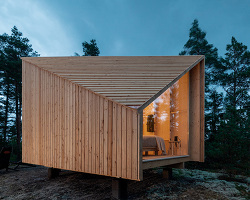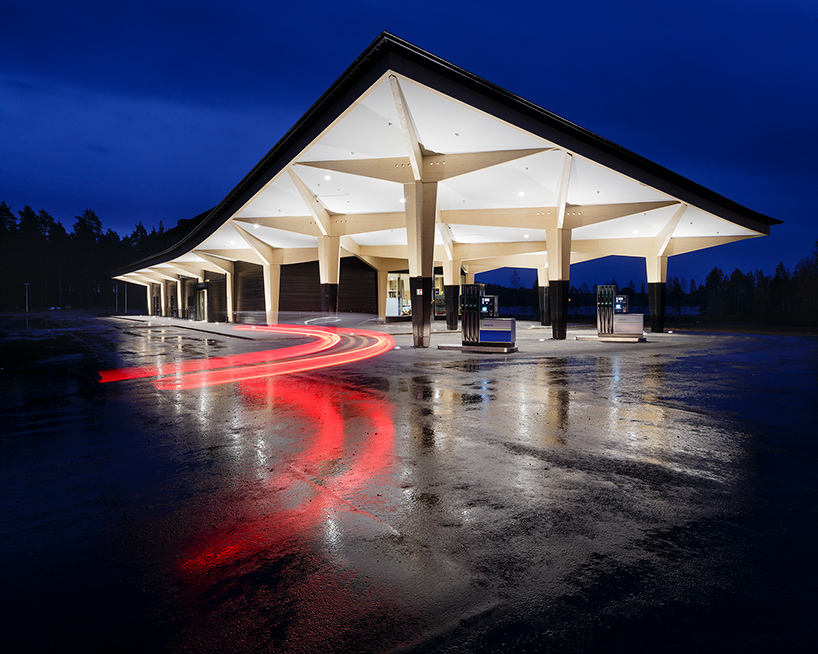
studio puisto has completed a rest stop on highway E75 in central finland. the major european road starts in the norwegian town of vardø and runs south for 5,639 kilometers until it reaches greece. ‘rest area niemenharju’ comprises a gas station, a kitchen, restroom facilities, and a hotel, allowing weary travelers to unwind and take in the natural environment.
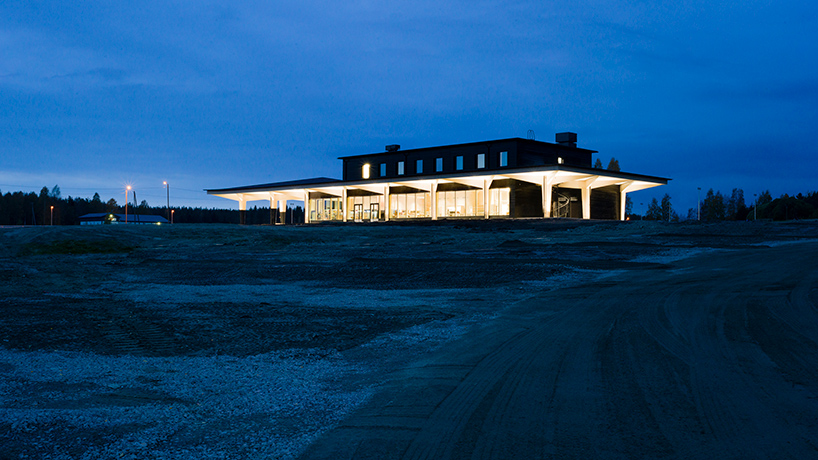
all images by marc goodwin
situated next to a large pond bordering lake kolima, the service station embraces its setting with unobstructed views towards the water. the main building, conceived by studio puisto as a buffer between traffic and nature, comprises 24 tree-like columns that evoke the feeling of being in a forest. placed on an 8m x 8m grid, the columns support a huge canopy that curves upwards towards the road.
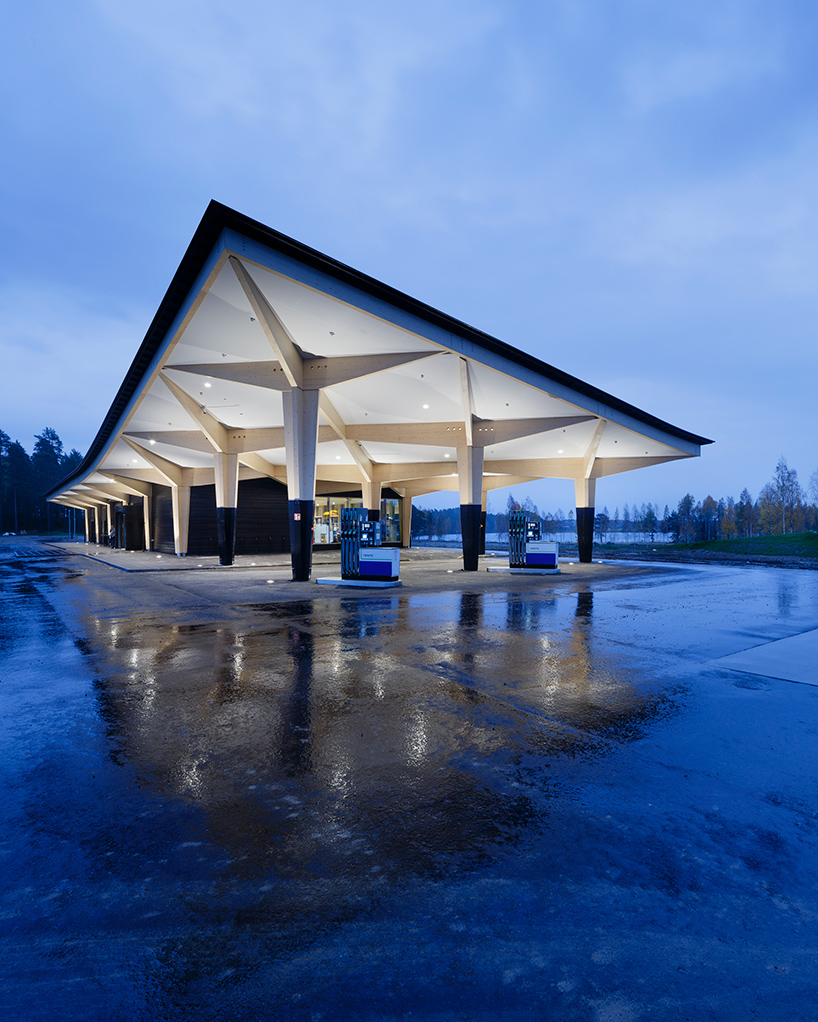
placed on a 8m x 8m grid, 24 columns support a huge canopy that curves upwards
the roof shelters both the petrol station’s refueling area and the pedestrian zone around the building, with all supporting functions placed in black boxes. the columns are made from locally sourced glued laminated timber, while internally, cross laminated timber walls further establish a serene and calming environment. ten hotel rooms are found on the second floor, with a sauna also provided to relax in after a long drive.
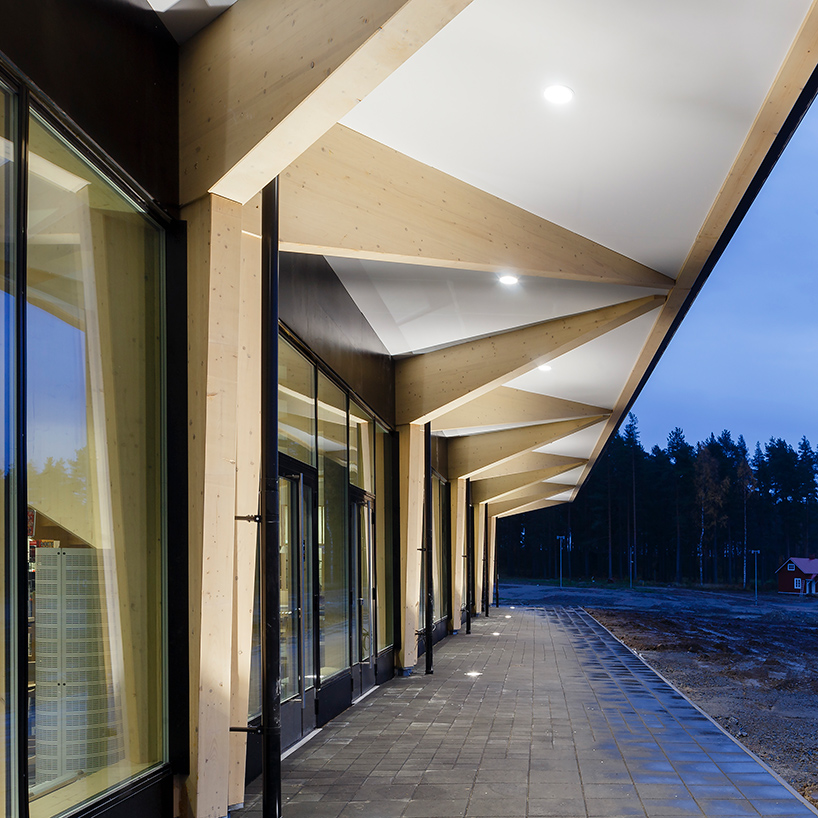
the tree-like supports evoke the feeling of being in a forest
an adjacent camping area is used during summer months and includes five cabins, a service building and 42 camping spots. stained a stealthy black, the site’s architecture refers closely to the region’s vernacular buildings. ‘rest area niemenharju is not your typical service station,’ says studio puisto. ‘it offers a retreat from traffic and a peaceful environment to enjoy the surroundings, local food and a good night sleep. all of this is achieved through structural wooden architecture that is innovative, out of the ordinary and sustainable.’
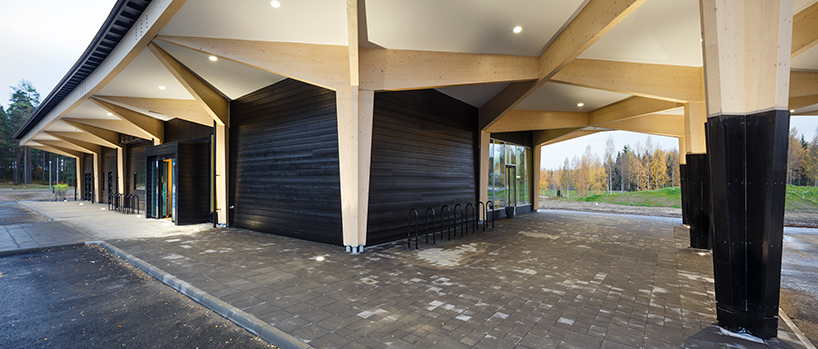
the roof shelters both the refueling area and the pedestrian zone around the building
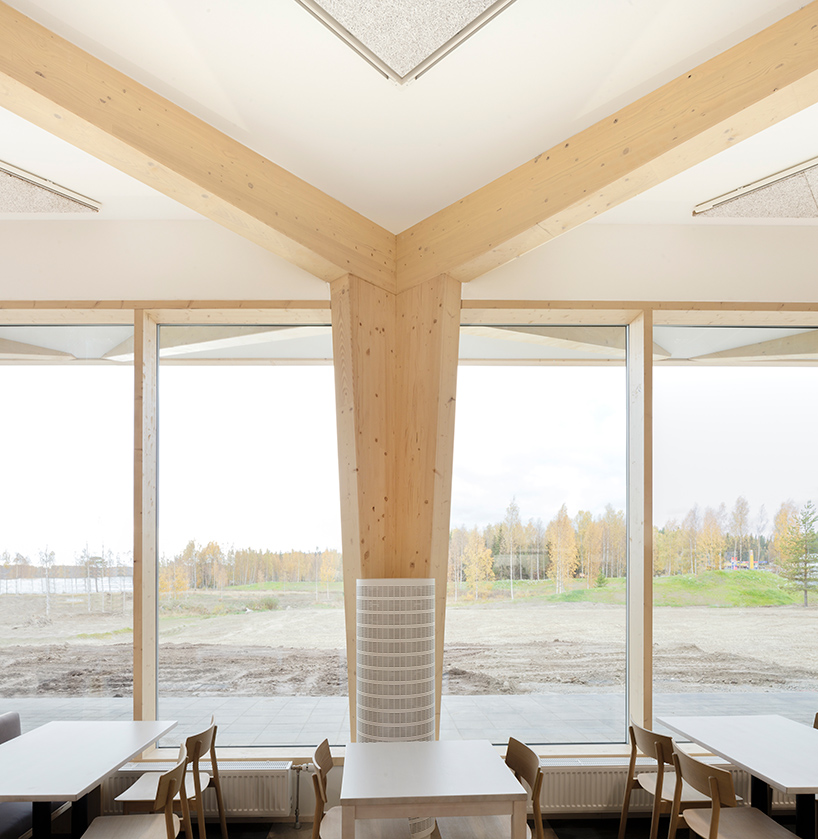
columns are made from locally sourced glued laminated timber
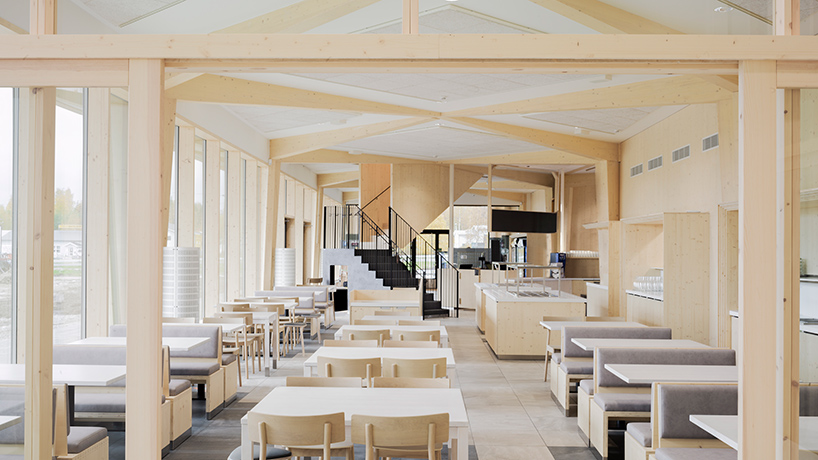
internally, cross laminated timber establishes a serene and calming environment
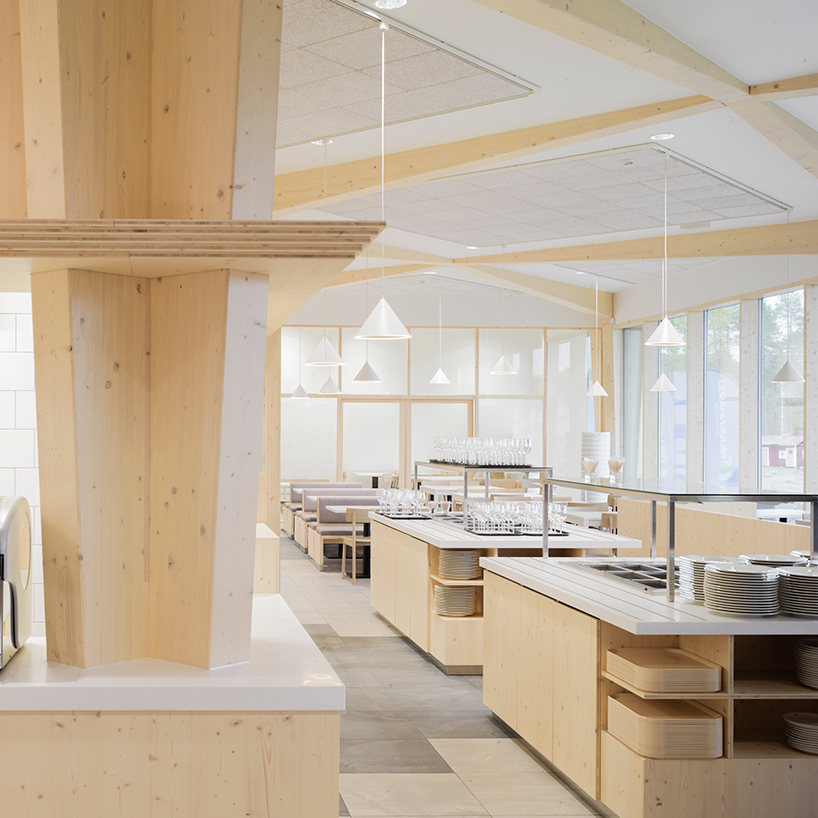
sustainably sourced timber has been used throughout the scheme
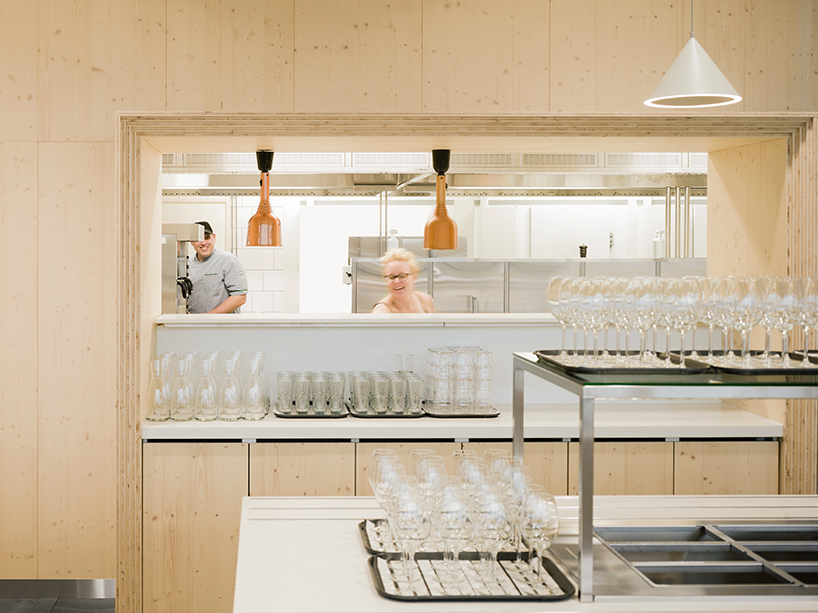
the on-site kitchen serves a range of local food
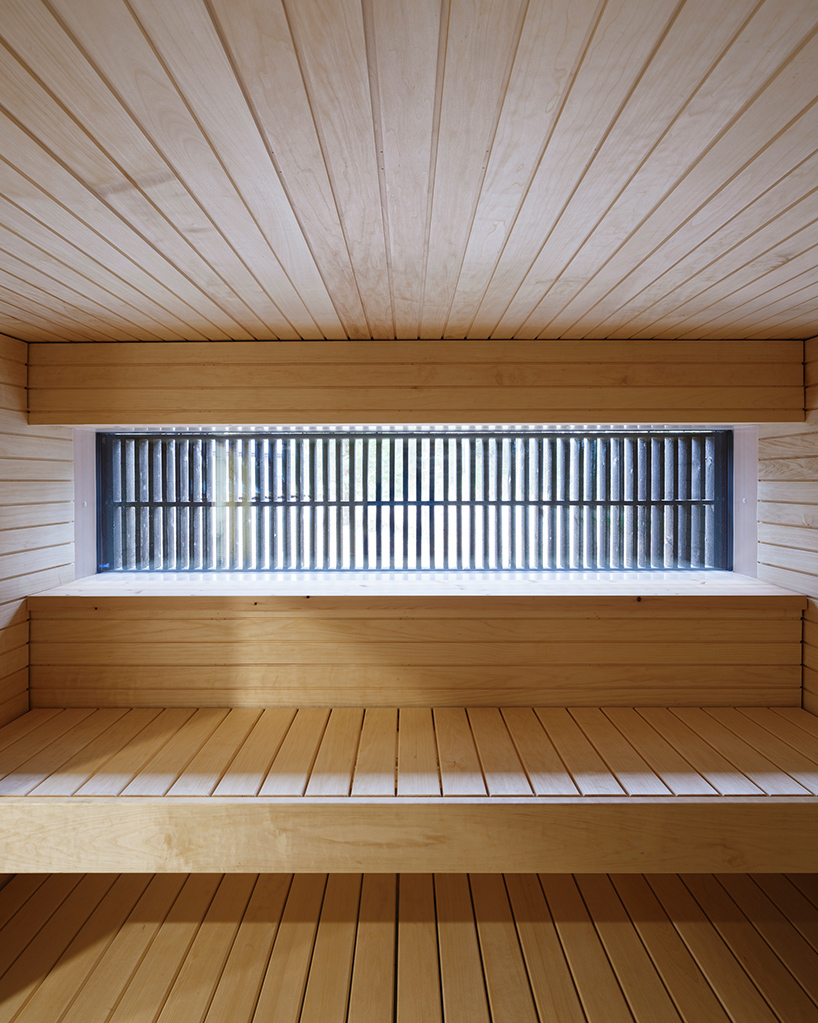
a sauna is provided as part of the 10-room hotel
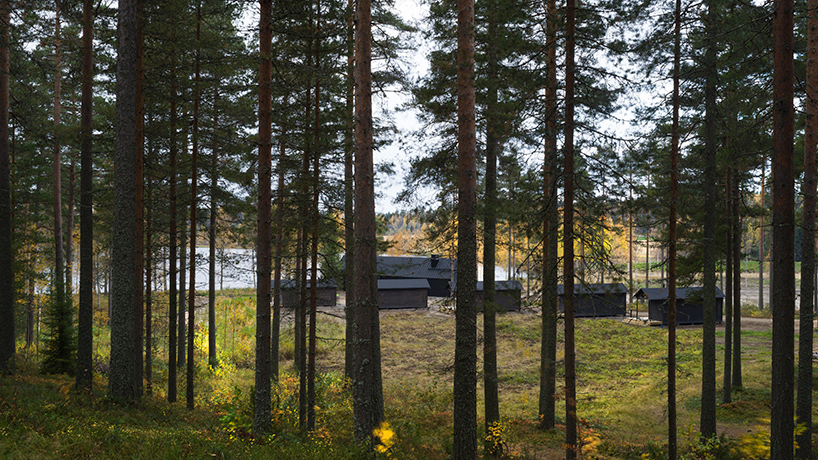
an adjacent camping area is used during summer months












project info:
brief: rest area and tourist center with a gas station, restaurant, hotel, convenience store, cabins, camping, service building and recreational area
location: pihtipudas, finland
year: october, 2016
scope: main building 1,050 sqm, auxiliary building 155 sqm, cottages 5x 18 sqm
client: pihtipudas municipality real estate
design: studio puisto architects — emma johansson, willem van bolderen, mikko jakonen, pauliina kujala, tiia anttila
business concept: onvisio consulting oy
structural engineer: suunnittelu laukka oy
HVAC design: LVI-insinööritoimisto mäkelä oy
electrical design: insinööritoimisto aarne kärkkäinen oy
furniture design: inmade design
competence: area planning, landscape design, building design, interior design supervision
photography: marc goodwin (archmospheres)
Save
Save
Save
Save
Save
Save
Save
Save
Save
Save
