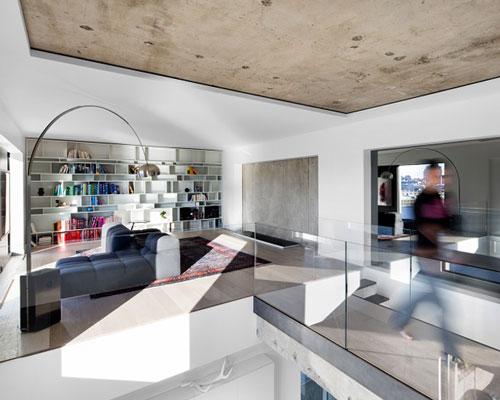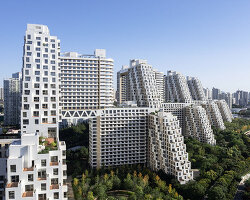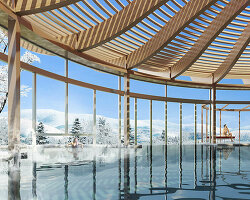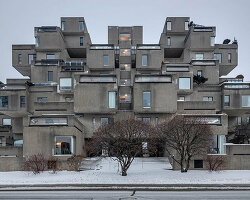studio practice renovates condo within moshe safdie’s iconic habitat ’67 building
photography by adrien williams & gorgin s. fazli
embedded into montreal’s architectural history, moshe safdie’s landmark habitat ’67 building sits by st. lawrence river, where locally-based firm studio practice has renovated one of the apartments within the iconic residential scheme. the project called ‘H67’ features the re-organization and renovation of the living spaces, where the designers have fluidly integrated contemporary qualities of an individual home and garden into the prefabricated, cubic format of the apartment. its unique composition of stacking elements has resulted in the areas to be layered, eliminating the use of walls and most of all, allowing each room to be spread across different levels.
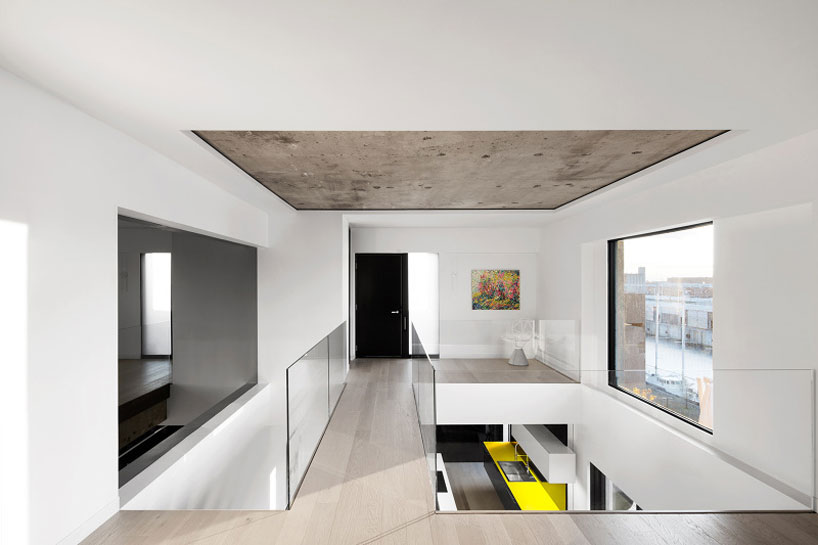
the large openings throughout the home creates layered views of the interior and exterior
the progression of interior spaces have been decorated minimally. highlighted with concrete and glass; large windows and openings frame views of the distant skyline and the river below. ‘our mandate for the h67 project was to refurbish a unit that had been remodeled many times in the past, resulting in views obstructed by opaque interior partitions’ says studio practice, ‘as a result, our primary challenge was not only to restore the panoramic views to optimize the distribution of light throughout the apartment but to also retain the private interior spaces required for comfortable living.’ finished with a decked and landscaped patio, the contemporary interior of the apartment complements safdie’s modernist vision, which continues to be a highlight within the canadian city.
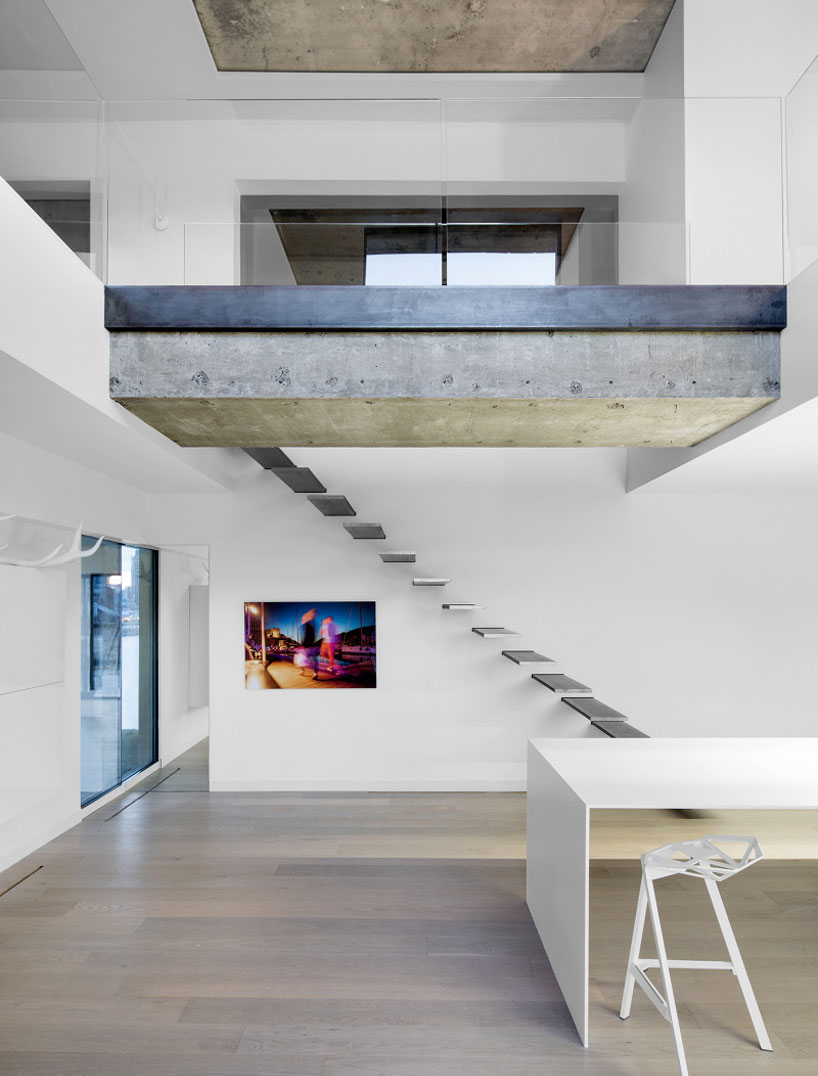
the condo offers the inhabitants the possibility of living in a ‘village’ within a high-rise context
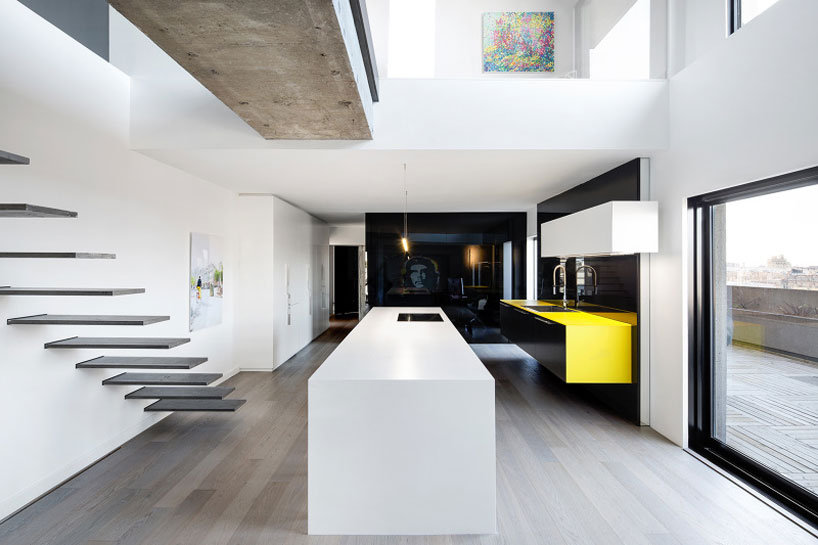
a floating staircase connects the kitchen area to the upper floor
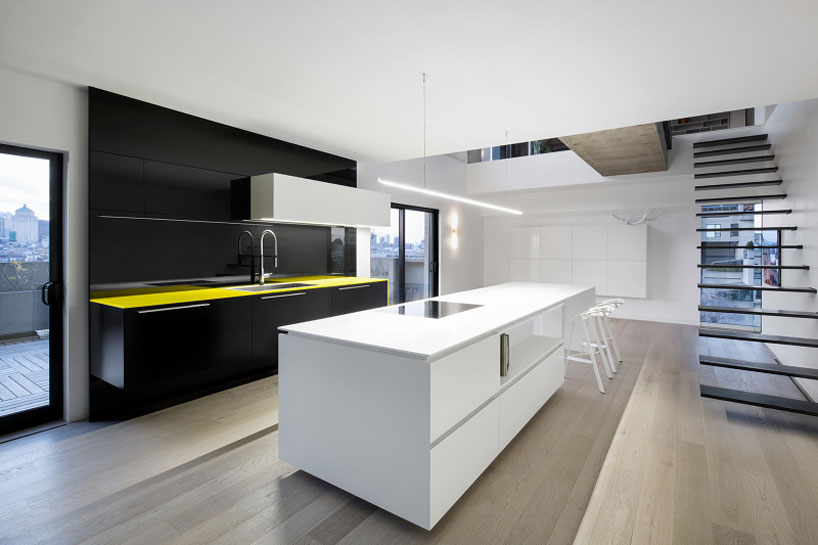
the distinctive layout while sharing a garden terrace with an adjoining tenant
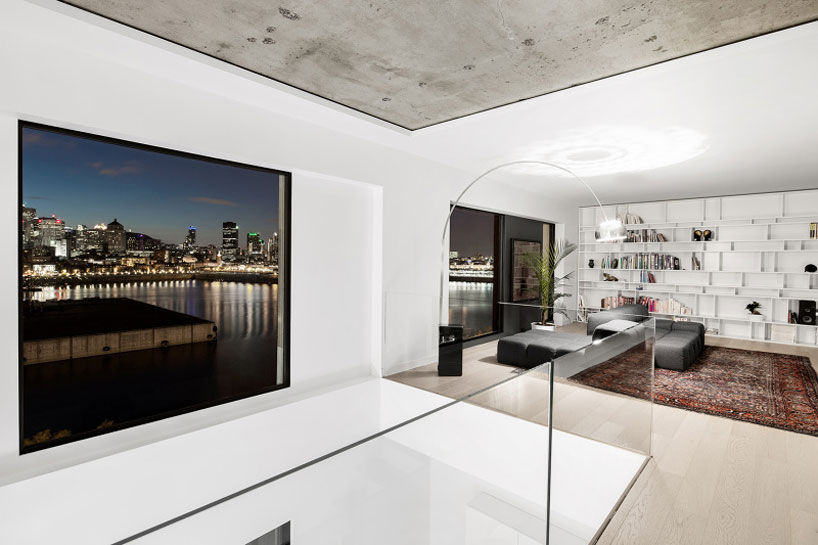
the apartment presents views across the st. lawrence river and montreal skyline
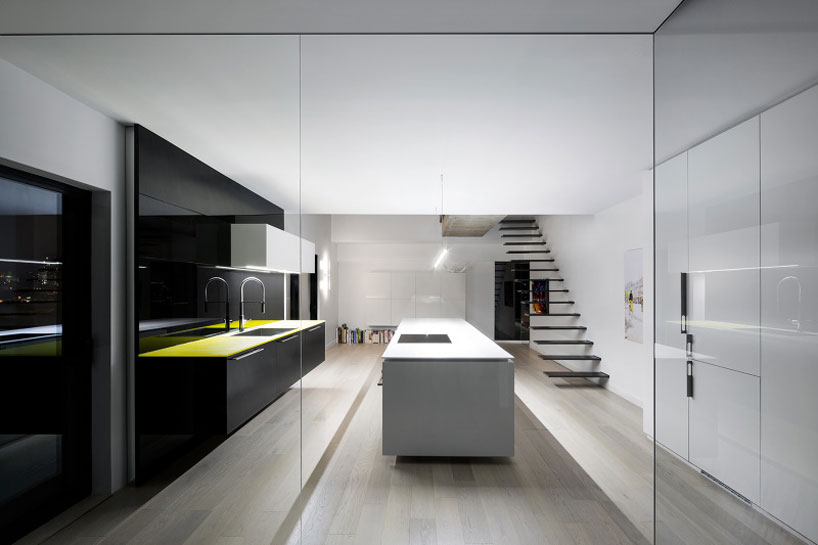
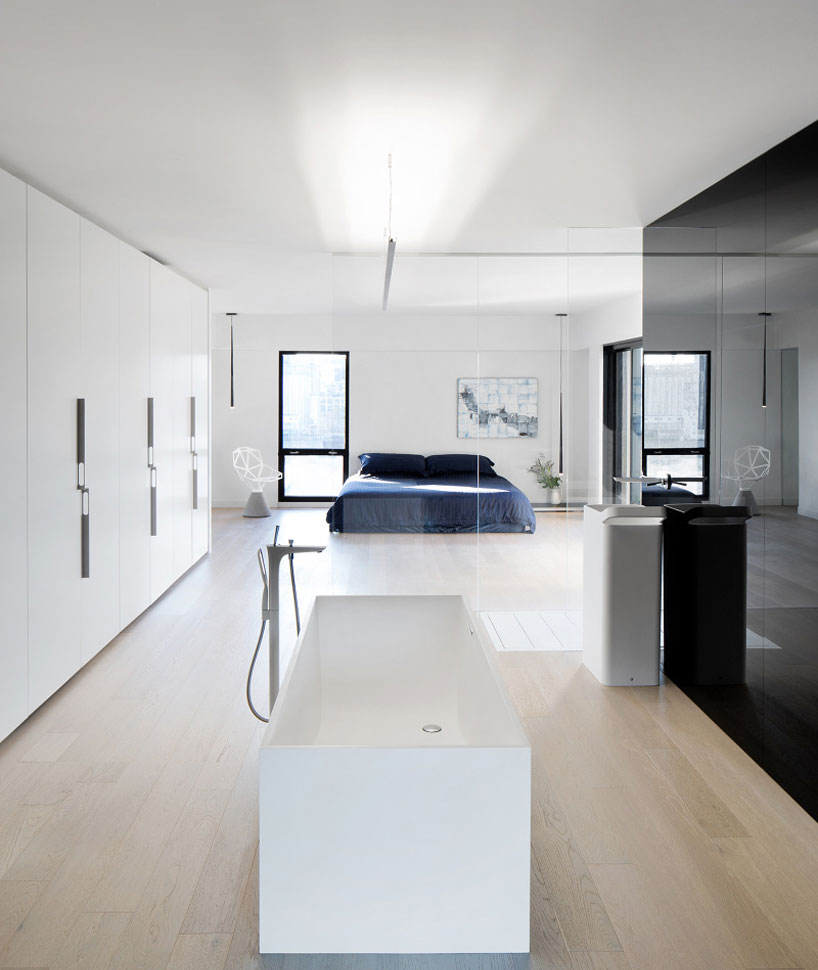
partition walls were eliminated to allow a flow between the spaces
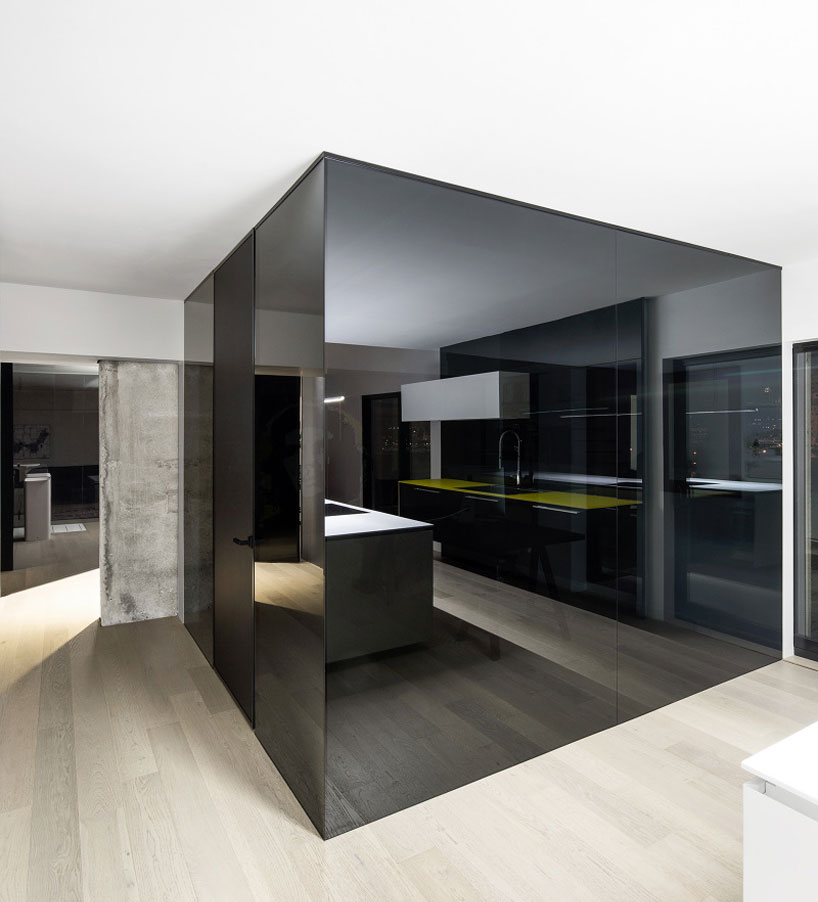
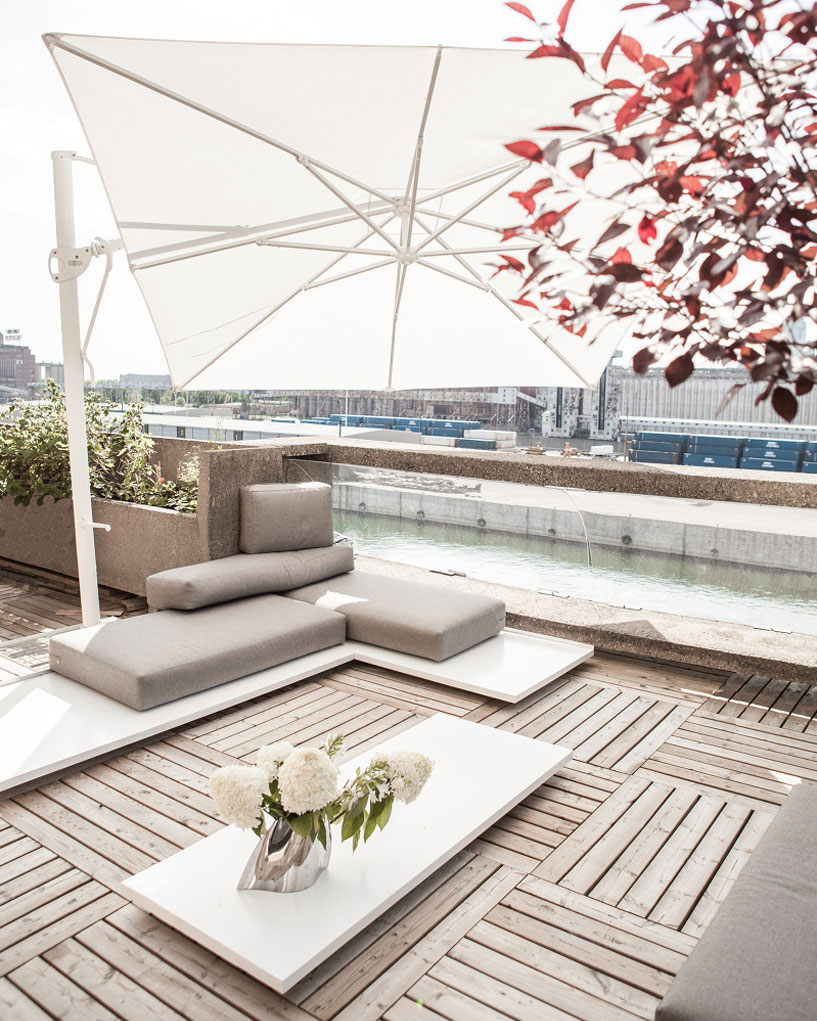
the apartment shares a garden terrace with an adjoining tenant
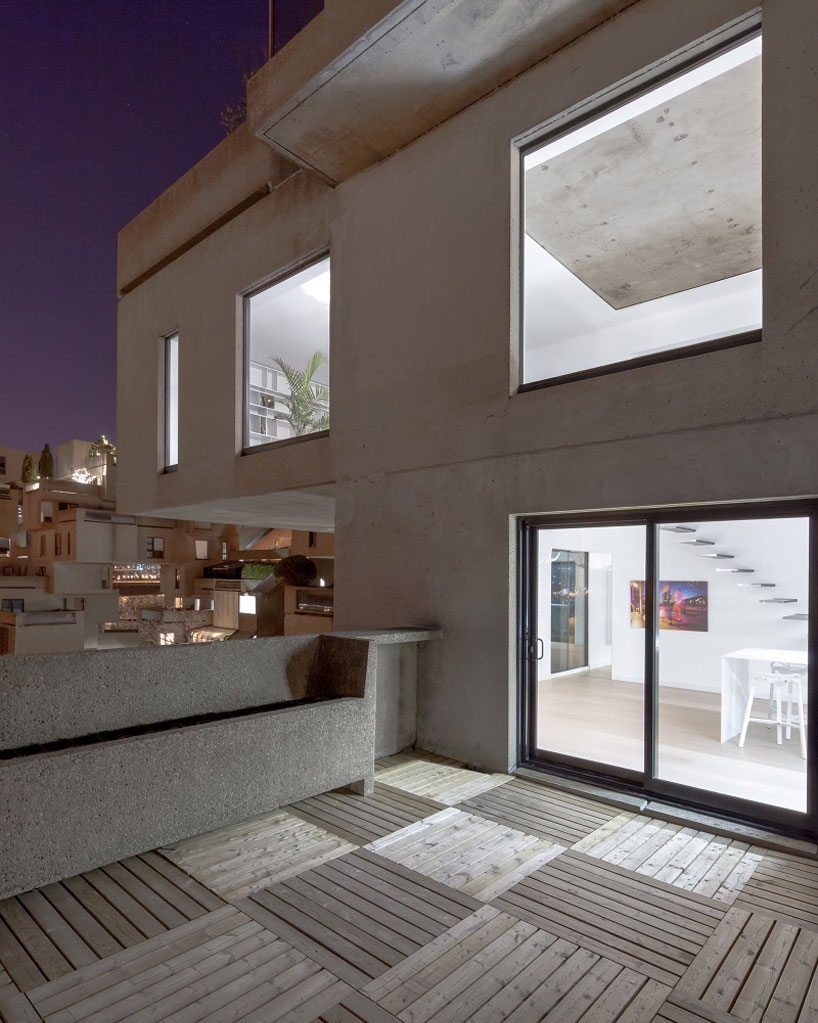
prefabricated cubes was a revolutionary concept that rethought the apartment building concept in 1967
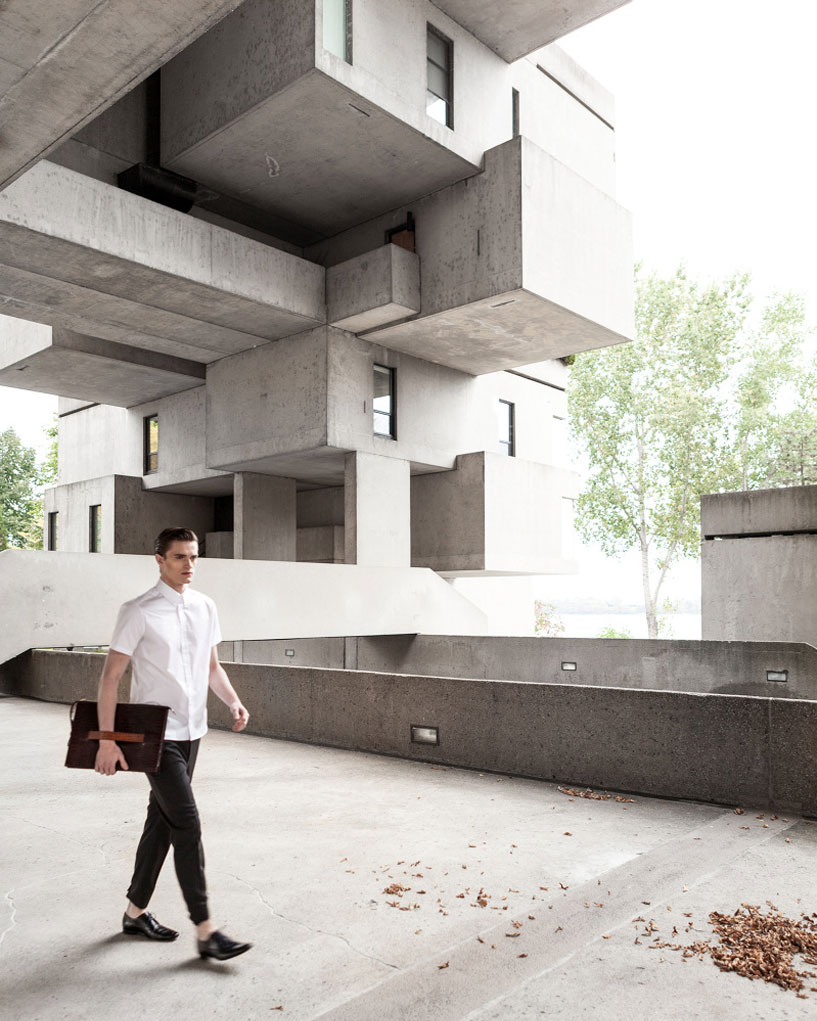
habitat 67 comprises of cubic, concrete modules which were made at a nearby factory and lifted by crane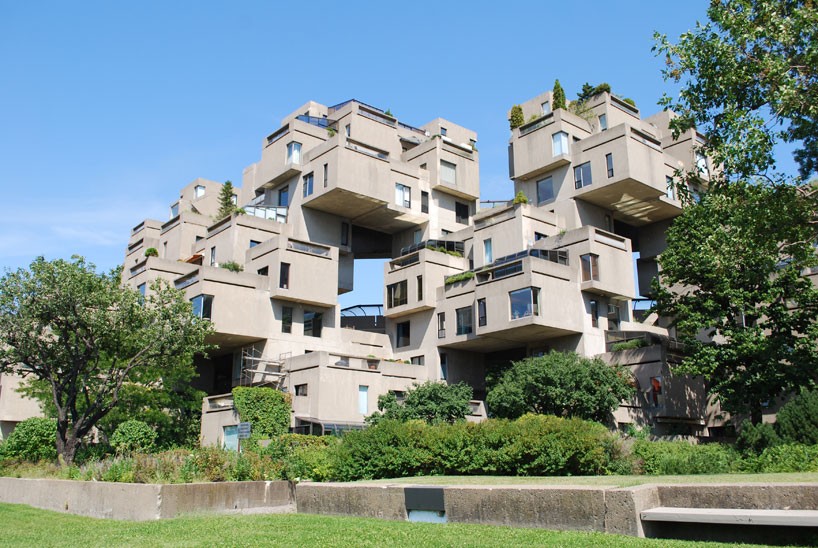
designed by moshe safdie in 1967, the prefabricated concrete apartment building was built to coincide with the expo
image © concierge. 2C
