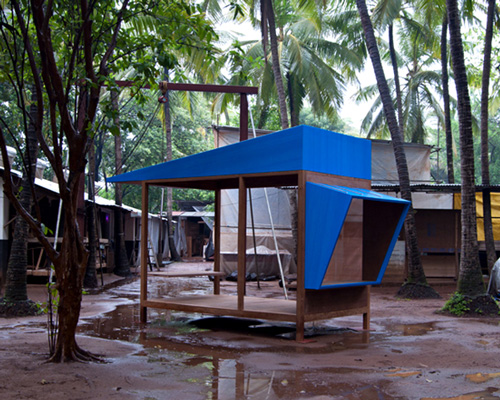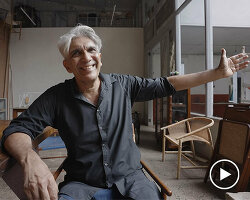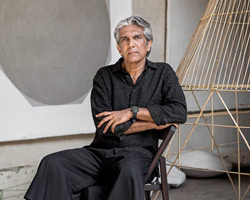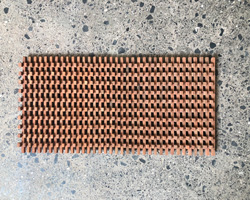‘MOMAT pavilion’ by studio mumbai, tokyo, japan image © studio mumbai all images courtesy of MOMAT
indian practice studio mumbai architects have conceived and constructed the ‘MOMAT pavilion’, a series of open-air wooden structures currently on display at the national museum of modern art, tokyo in japan. their first project realized in japan, the collection of three huts will offer a place for visitors to relax in the front garden while the main gallery is closed during a redesign for the museum’s 60th anniversary. embodying the collective’s working methods, skilled artisans within the studio’s workshop constructed the small buildings by hand. the carpenters traveled to install the pavilions, demonstrating their techniques to the public.
taking cues from the huts found in japan during the 1950s postwar reconstruction, the forms were originally constructed as a necessity with living spaces arranged on a case-by-case basis. the act of renewing a building coincides with the firm’s principles, and was integrated with research of the temporary architecture with rural indian villages. ‘pavilion window’, ‘pavilion tower’ and ‘pavilion swing’ are considered ‘non-houses’, exhibiting a blurring between exterior and interior environments. scattered around the constructs are ‘bird trees’, bamboo rods topped with a gridded mesh to attract birds and were used in udaipur, rajasthan, india for this reason.
 construction of components at the firm’s workshop in mumbai images © studio mumbai
construction of components at the firm’s workshop in mumbai images © studio mumbai
founding architect bijoy jain has stated:‘they are unfinished fragments of houses, but may be viewed as completed houses depending upon one’s way of looking at them. what we would like to create is not mere pavilions but an elegant space where people can experience their surrounding environment. they will resonate with the existing yard, outdoor sculpture and museum building in independent yet not exclusive and overbearing way. I hope this will be a catalyzing and developing architecture that generates a variety of experiences and changes inside the people who visit here.’
 pavilion swing under construction image © studio mumbai
pavilion swing under construction image © studio mumbai
 details images © studio mumbai
details images © studio mumbai
 image © studio mumbai
image © studio mumbai
 pavilion window image © studio mumbai
pavilion window image © studio mumbai
 (left) pavilion tower (right) component to be eventually positioned on upper level images © studio mumbai
(left) pavilion tower (right) component to be eventually positioned on upper level images © studio mumbai
 positioning of huts in front garden of MOMAT image © masumi kawamura
positioning of huts in front garden of MOMAT image © masumi kawamura
 three carpenters from studio mumbai image © masumi kawamura
three carpenters from studio mumbai image © masumi kawamura
 day 4 of construction image © masumi kawamura
day 4 of construction image © masumi kawamura
 working with mortise and chisel image © masumi kawamura
working with mortise and chisel image © masumi kawamura
 adjusting components on site image © masumi kawamura
adjusting components on site image © masumi kawamura
 inner walls of tower pavilion are completed by a japanese plasterer image © masumi kawamura
inner walls of tower pavilion are completed by a japanese plasterer image © masumi kawamura
 burying base of bird tree into the ground image © masumi kawamura
burying base of bird tree into the ground image © masumi kawamura
 tying a branch and latticed canopy of a bird tree image © masumi kawamura
tying a branch and latticed canopy of a bird tree image © masumi kawamura
 (left) selection of tools used by the studio mumbai carpenters (right) top of bird tree images © masumi kawamura
(left) selection of tools used by the studio mumbai carpenters (right) top of bird tree images © masumi kawamura
 nearing completion image © masumi kawamura
nearing completion image © masumi kawamura
 completed image © masumi kawamura
completed image © masumi kawamura
documentation of the pavilion installation and interview with bijoy jain video by Japan Architecture + Urbanism
 conceptual plan sketch image © studio mumbai
conceptual plan sketch image © studio mumbai
 sketches image © studio mumbai
sketches image © studio mumbai
 sketches image © studio mumbai
sketches image © studio mumbai
 site plan image © studio mumbai
site plan image © studio mumbai
 elevation image © studio mumbai
elevation image © studio mumbai
 pavilion tower / plan + elevations 1. teak wood frame and paneling 2. teak wood staircase 3. plywood paneling 4. lacquer finish 5. window glazing 6. steel base plate image © studio mumbai
pavilion tower / plan + elevations 1. teak wood frame and paneling 2. teak wood staircase 3. plywood paneling 4. lacquer finish 5. window glazing 6. steel base plate image © studio mumbai
 pavilion swing / plan + elevations 1. teak wood frame and paneling 2. plywood sheeting for roof 3. fluted glass 4. iron chain for swing 5. copper sheeting on roof 6. water-proofing 7. steel base plate image © studio mumbai
pavilion swing / plan + elevations 1. teak wood frame and paneling 2. plywood sheeting for roof 3. fluted glass 4. iron chain for swing 5. copper sheeting on roof 6. water-proofing 7. steel base plate image © studio mumbai
 pavilion window / plan + elevations 1. teak wood frame and paneling 2. teak wood bench 3. window glazing 4. copper sheeting 5. water-proofing 6. steel base plate image © studio mumbai
pavilion window / plan + elevations 1. teak wood frame and paneling 2. teak wood bench 3. window glazing 4. copper sheeting 5. water-proofing 6. steel base plate image © studio mumbai
 bird tree 1. bamboo pole 2. bamboo mesh 3. steel rod inside bamboo pole 4. steel foundation 5. concrete pad image © studio mumbai
bird tree 1. bamboo pole 2. bamboo mesh 3. steel rod inside bamboo pole 4. steel foundation 5. concrete pad image © studio mumbai









