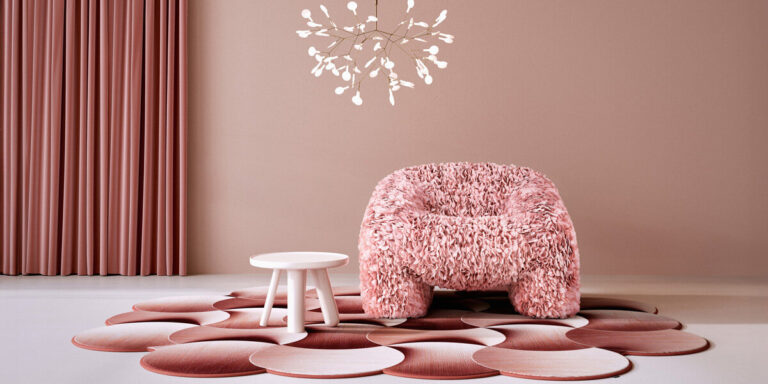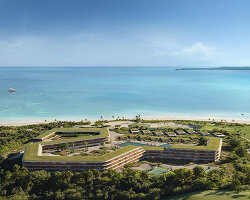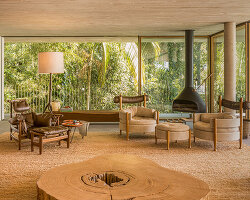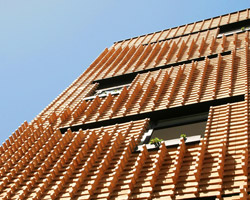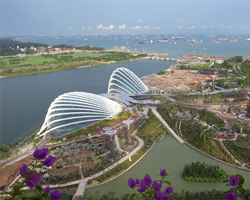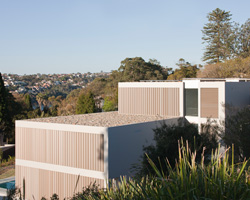‘toblerone house’ by studio mk27, sao paulo, brazil all images courtesy of studio mk27 image © nelson kon
brazilian practice studio mk27 has completed the ‘toblerone house’ in sao paulo, brazil. three expansive horizontal concrete planes sandwich the simple juxtoposition of two contrasting spaces. upstairs, the ‘house on pilotis’, a wood box deep within the roof footprint is wrapped in retractable screens of slender wooden slats which serve as a backdrop for the vegetation’s shadows during the day, while illuminating at night to give hints as to the activity inside. the lower level is comprised of two rows of 14 slender steel columns running longitudinally to maximize unobstructed exposure to the outside through the fully functional glass walls. public spaces are organized within this transparent soft-storey surrounded by the natural outdoor garden. the living room extends beyond the vitreous envelope to an exterior veranda and patio with a hanging fireplace and a circular void in the ceiling embracing two trees.
‘toblerone house’ has been shortlisted in the ‘villas’ category of the 2012 world architecture festival. see the complete list of this year’s nominated projects here.
 view from garden image © nelson kon
view from garden image © nelson kon
 two levels separated by horizontal concrete masses image © nelson kon
two levels separated by horizontal concrete masses image © nelson kon
 contrast of two volumes image © nelson kon
contrast of two volumes image © nelson kon
 open living space below image © nelson kon
open living space below image © nelson kon
 open-air veranda image © nelson kon
open-air veranda image © nelson kon
 rear stairs image © nelson kon
rear stairs image © nelson kon
 exterior image © nelson kon
exterior image © nelson kon
 wood slats wrap the skin of the upstairs image © nelson kon
wood slats wrap the skin of the upstairs image © nelson kon
 the envelope blocks views during the day image © nelson kon
the envelope blocks views during the day image © nelson kon
 deep overhangs minimize direct sunlight image © nelson kon
deep overhangs minimize direct sunlight image © nelson kon
 glass reflects exterior garden image © nelson kon
glass reflects exterior garden image © nelson kon
 outdoor veranda with trees and hanging fireplace image © nelson kon
outdoor veranda with trees and hanging fireplace image © nelson kon
 void in the ceiling embraces three trees image © nelson kon
void in the ceiling embraces three trees image © nelson kon
 patio image © nelson kon
patio image © nelson kon
 separation of outdoor and indoor by large glass walls image © nelson kon
separation of outdoor and indoor by large glass walls image © nelson kon
 interior living room image © nelson kon
interior living room image © nelson kon
 office image © nelson kon
office image © nelson kon
 stairs image © nelson kon
stairs image © nelson kon
 interior bedroom image © nelson kon
interior bedroom image © nelson kon
 retractable wooden screens image © nelson kon
retractable wooden screens image © nelson kon
 site plan
site plan
 floor plan / level 0
floor plan / level 0
 floor plan / level 1
floor plan / level 1
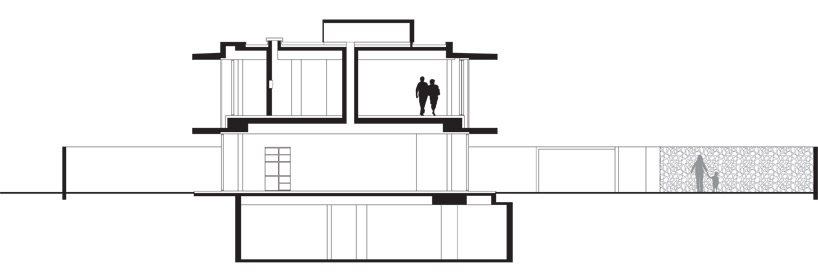 section
section
 section
section
 section
section
project info:
location: são paulo . sp . brazil project: january 2008 completion: october 2011 site area: 1,453 m2 built area: 590 m2


