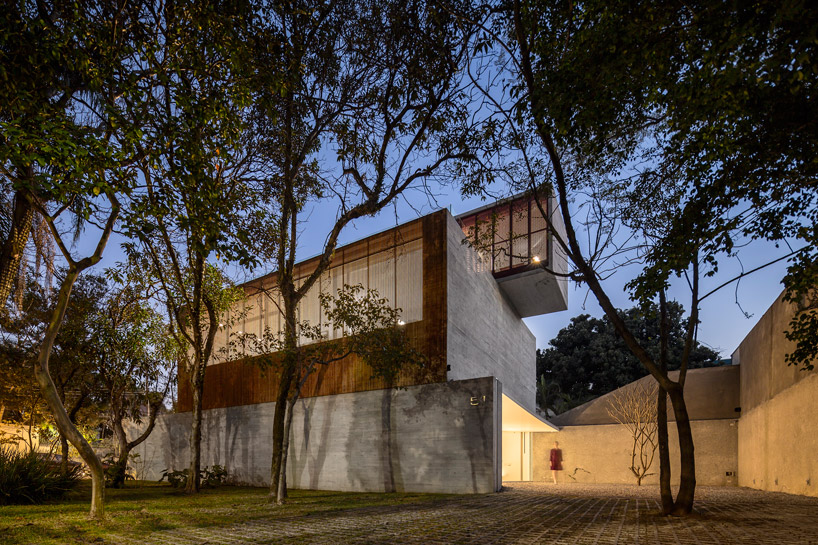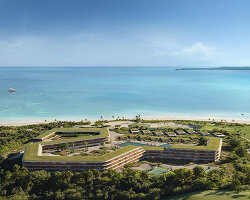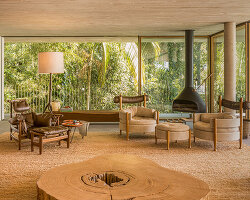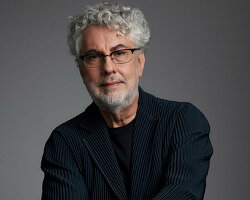‘studio R’ by studio mk27, sao paulo, brasilimage © fernando guerraall images courtesy of studio mk27
brazilian practice studio mk27 has recently completed ‘studio R’ in sao paulo in a site defined by a tall peripheral wall and several trees scattered throughout the property. the form follows the stacking of three basic concrete boxes of differing dimensions, the bottom open on the east/west axis and the top two facing north/south. made for a photographer to live and work, the ground level is a large open studio space, characterized by an all-white neutral interior that allows for control over color. two large aluminum metal doors like awnings swing open to bring the exterior gardens into the space to provide natural light, or can be completely closed off so that the artist may manipulate artificial lights as desired. a free-standing green formica box contains the bathroom and dressing room and separates the main studio area from the concealed stairs alongthe wall, lit from the sky, that take the residents up to the kitchen and dining room.
this next volume is a single open space with a smaller inset concrete core containing the restroom, kitchen and storage space. the entire northern facade is a uniform fine wooden screen left in its natural dark stain that filters the intensity of the natural light coming in, while still allowing views to the outside with retractable sections; at night this lattice skin projects pixelated silhouettes of the interior as it glows from interior light. a wall of sliding glass panels further insulates the structure and provides cross ventilation. following the vertical circulation to the next level reveals a living area within a smaller-scale version of the previous mass, containing a vibrant red mashrabiya skin that opens to a rooftop terrace, extending views over the tree canopies.
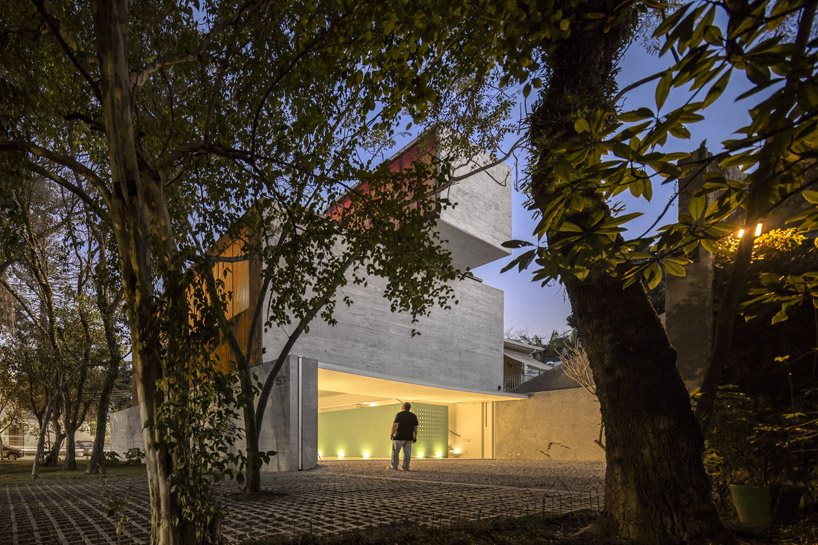 three stacked concrete massesimage © fernando guerra
three stacked concrete massesimage © fernando guerra
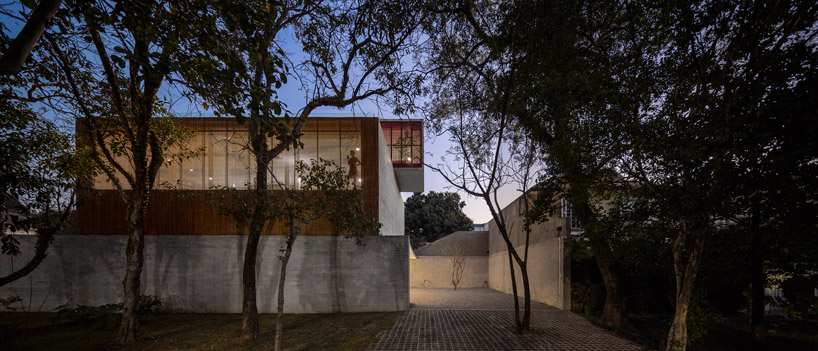 image © fernando guerra
image © fernando guerra
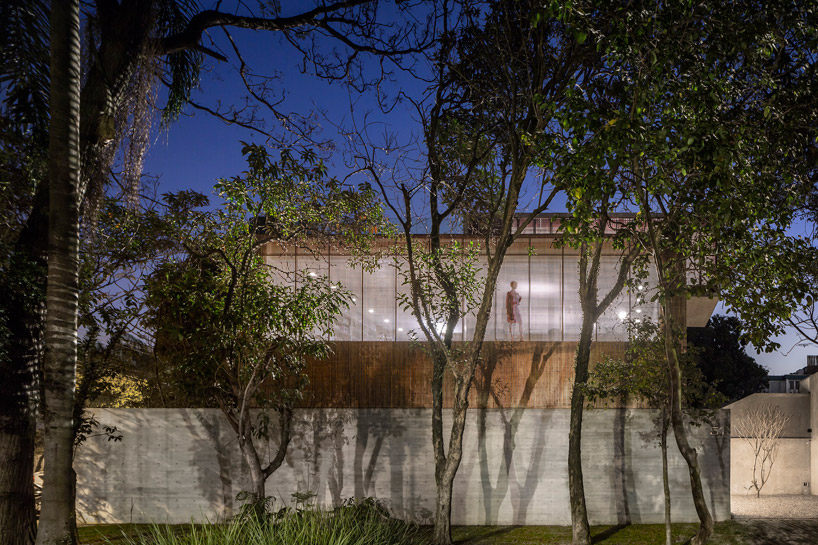 wood screens create distorted silhouettes of the interiorimage © fernando guerra
wood screens create distorted silhouettes of the interiorimage © fernando guerra
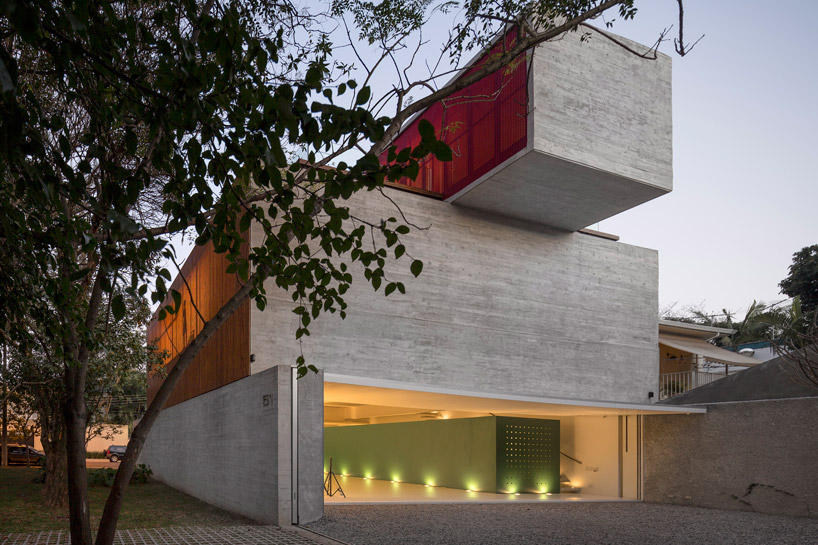 cantilevering living roomimage © fernando guerra
cantilevering living roomimage © fernando guerra
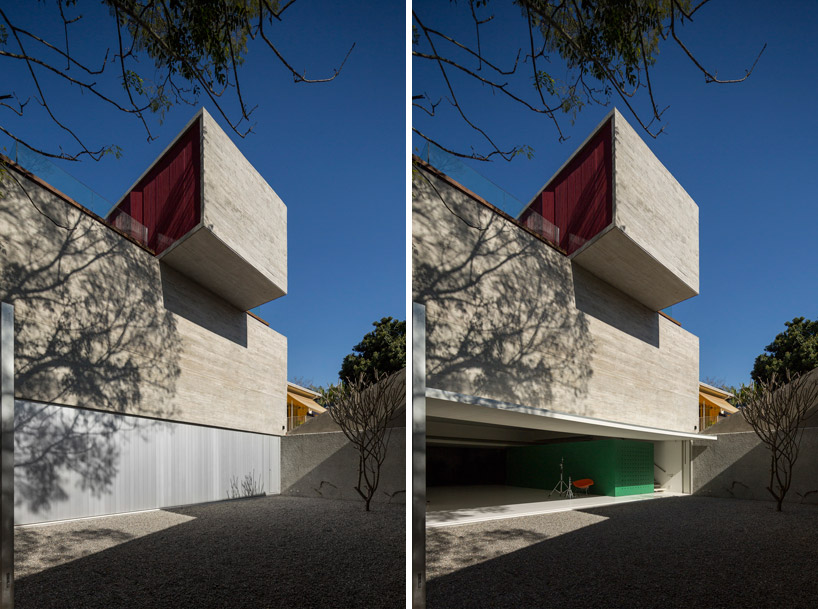 opening of the long studio doorimage © fernando guerra
opening of the long studio doorimage © fernando guerra
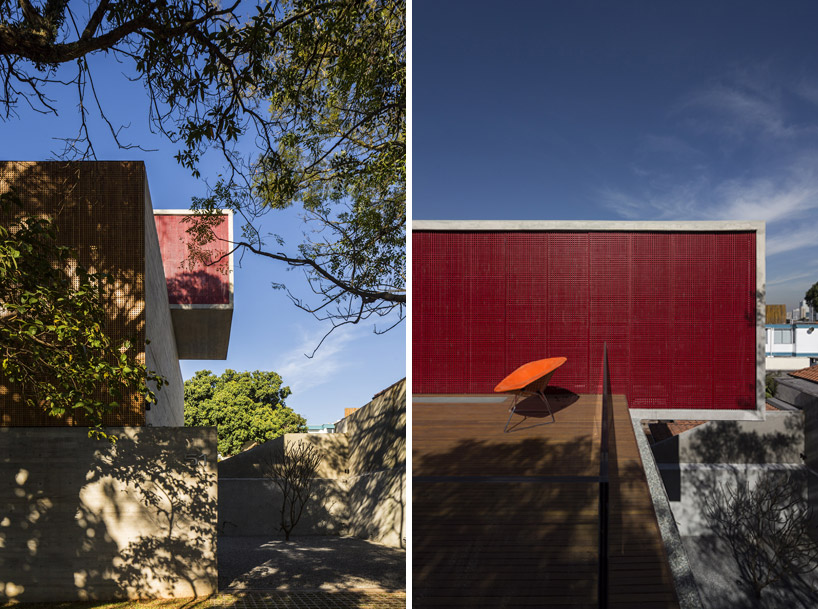 image © fernando guerra
image © fernando guerra
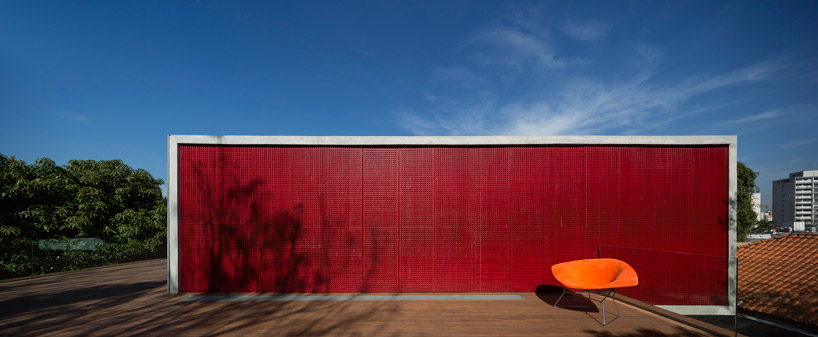 rooftop terraceimage © fernando guerra
rooftop terraceimage © fernando guerra
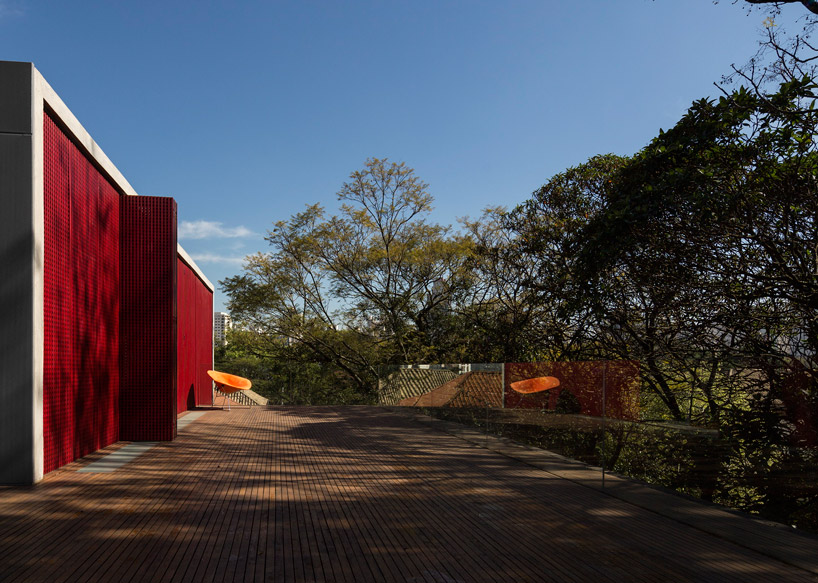 retractable screen doorsimage © fernando guerra
retractable screen doorsimage © fernando guerra
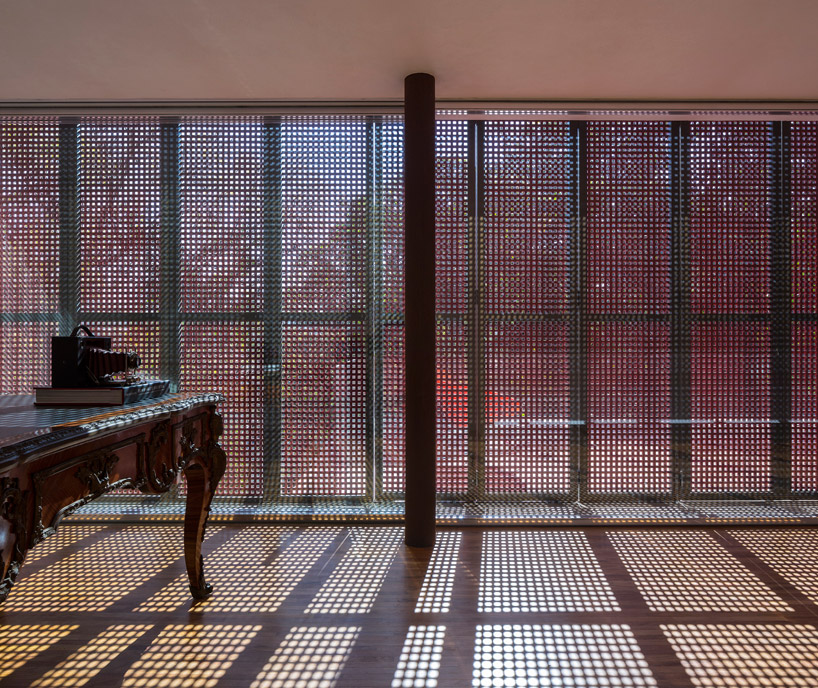 living room interiorimage © fernando guerra
living room interiorimage © fernando guerra
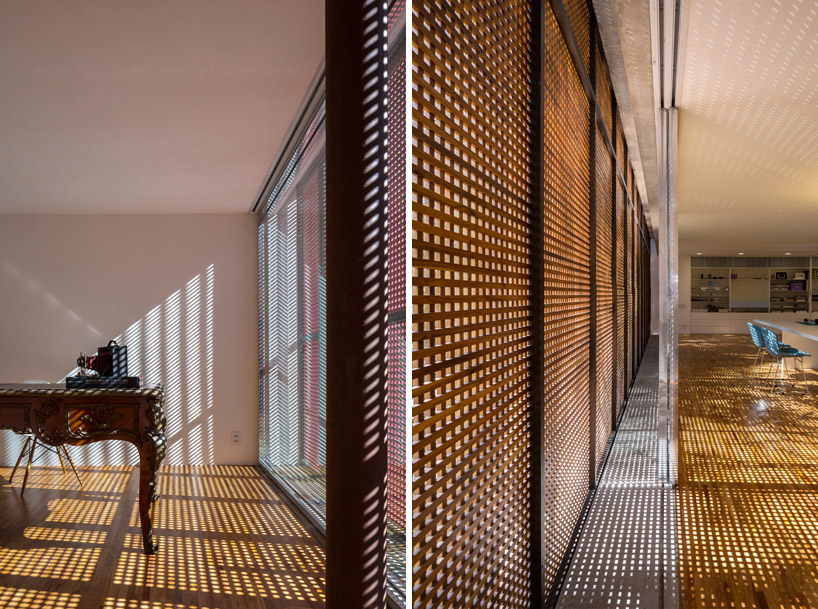 (left) living room(right) kitchen and dining areaimage © fernando guerra
(left) living room(right) kitchen and dining areaimage © fernando guerra
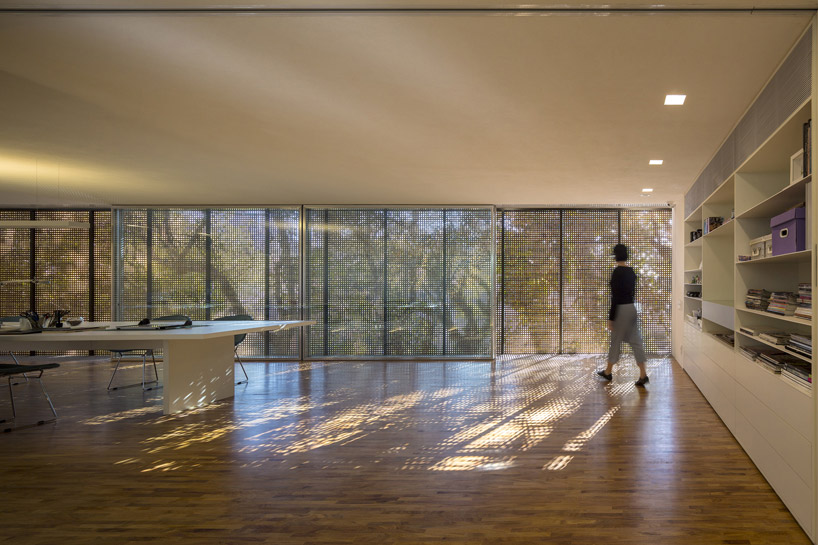 dining area behind natural wood screenimage © fernando guerra
dining area behind natural wood screenimage © fernando guerra
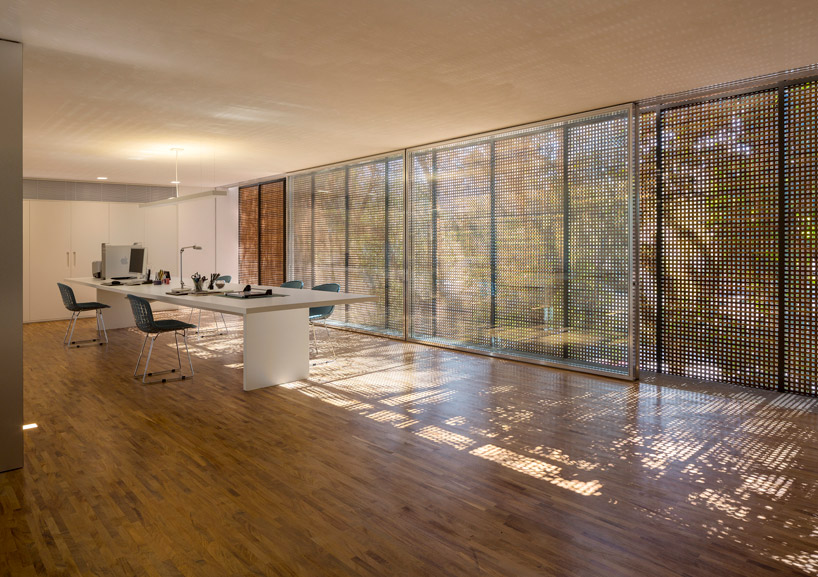 image © fernando guerra
image © fernando guerra
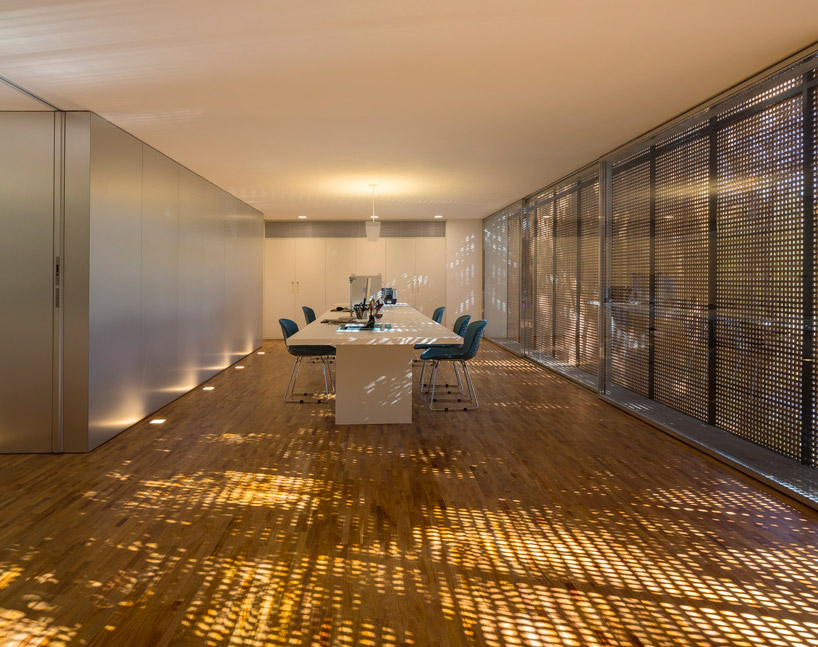 image © fernando guerra
image © fernando guerra
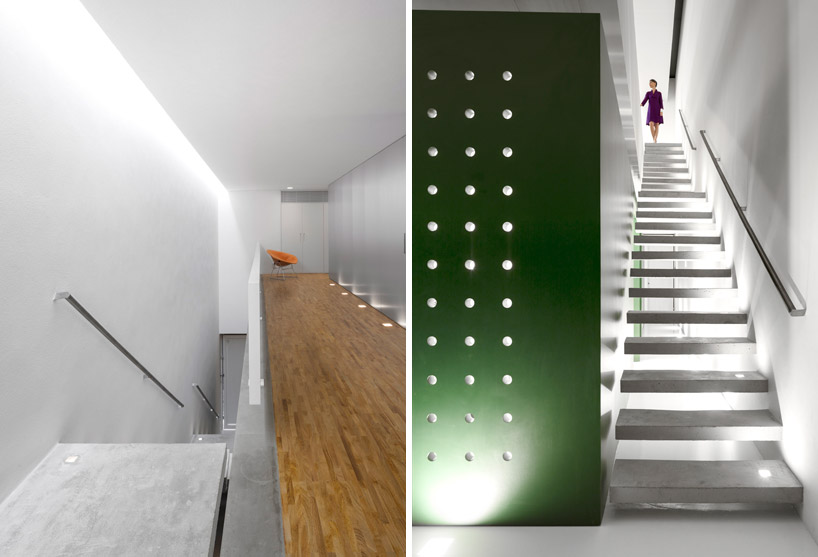 stairs leading down to the studioimage © fernando guerra
stairs leading down to the studioimage © fernando guerra
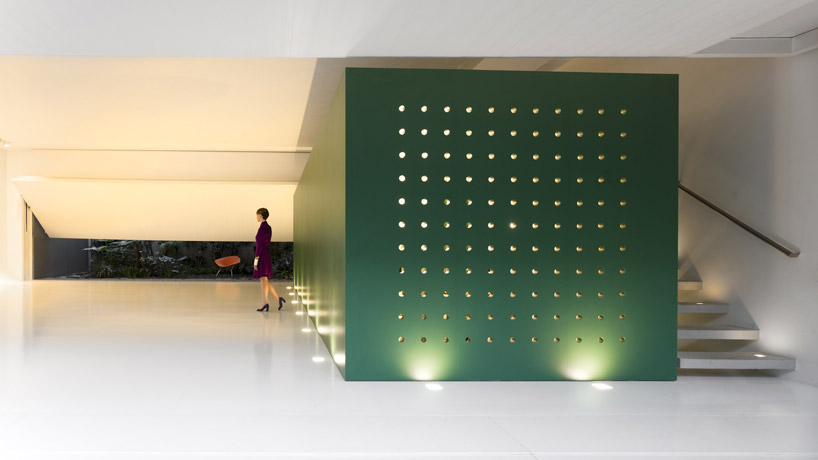 green mass in a white room contains dressing room and servicesimage © fernando guerra
green mass in a white room contains dressing room and servicesimage © fernando guerra
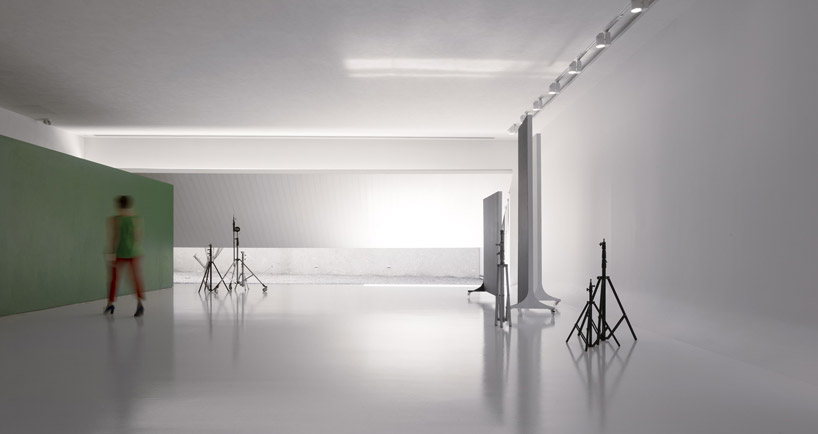 studio spaceimage © fernando guerra
studio spaceimage © fernando guerra
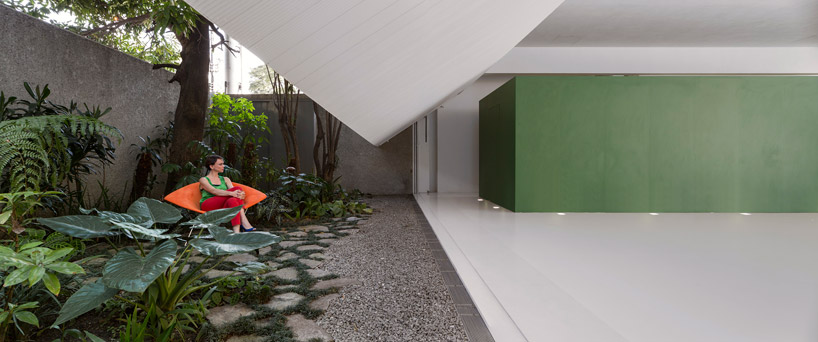 full-length door opens to exterior gardenimage © fernando guerra
full-length door opens to exterior gardenimage © fernando guerra
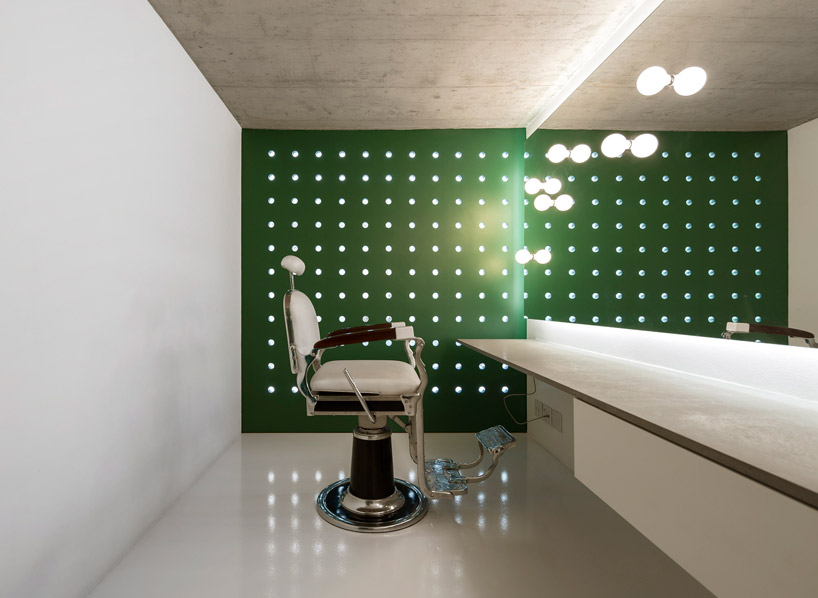 dressing roomimage © fernando guerra
dressing roomimage © fernando guerra
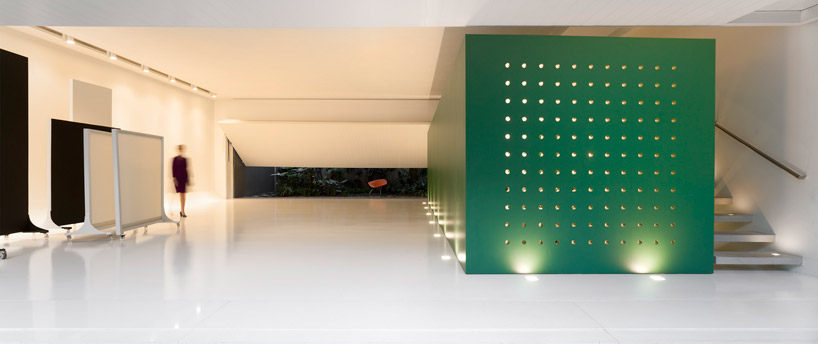 image © fernando guerra
image © fernando guerra
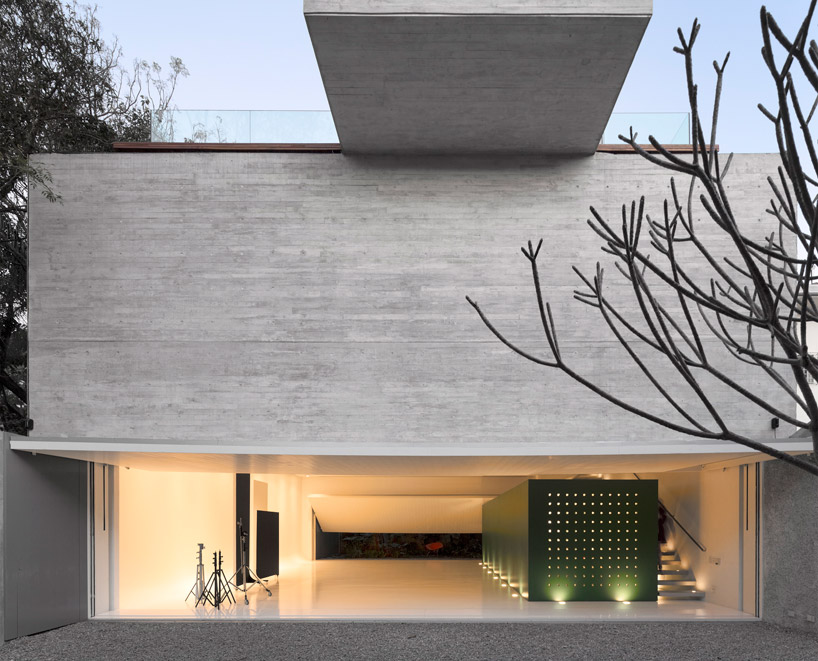 image © fernando guerra
image © fernando guerra
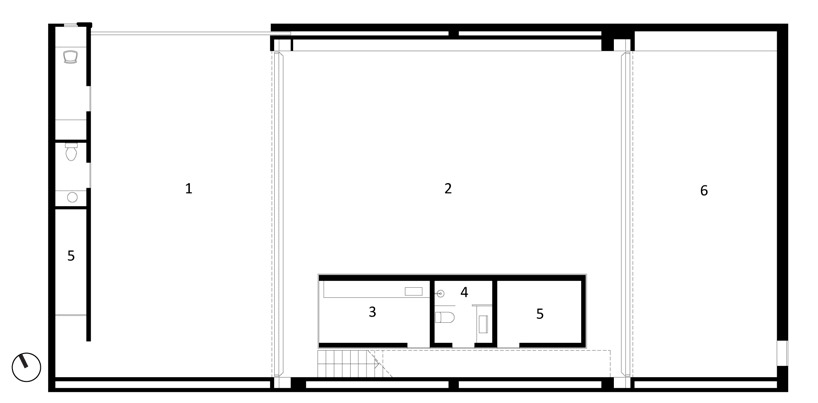 floor plan / level 01. patio2. studio3. dressing room4. bathroom5. storage6. side garden
floor plan / level 01. patio2. studio3. dressing room4. bathroom5. storage6. side garden
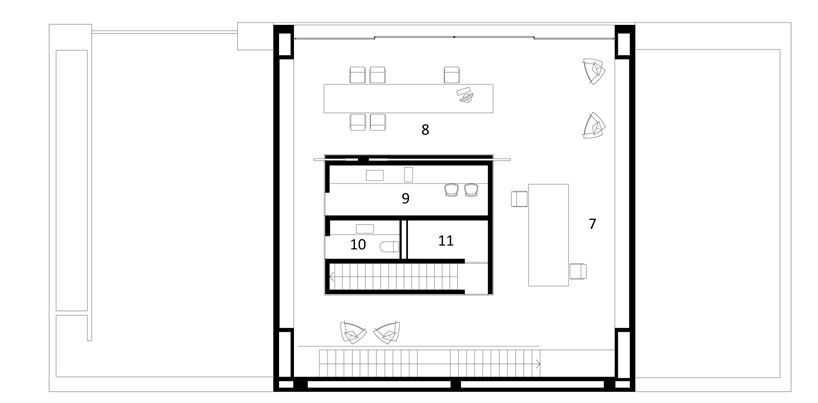 floor plan / level 17. office8. meeting area9. kitchen10. bathroom11. storage
floor plan / level 17. office8. meeting area9. kitchen10. bathroom11. storage
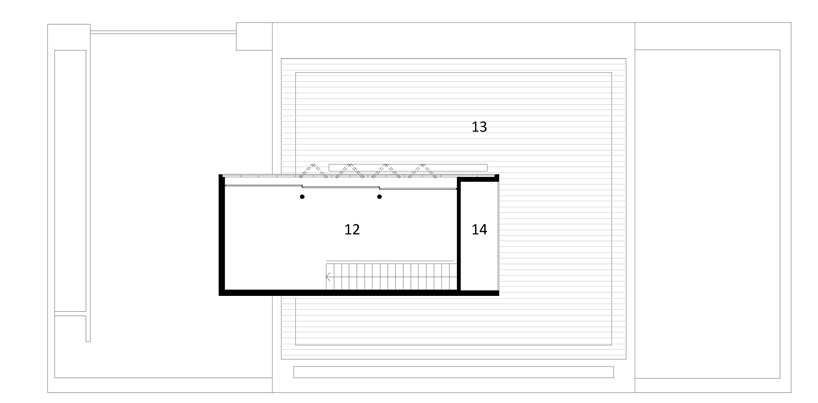 floor plan / level 212. living room13. deck14. technical area / services
floor plan / level 212. living room13. deck14. technical area / services
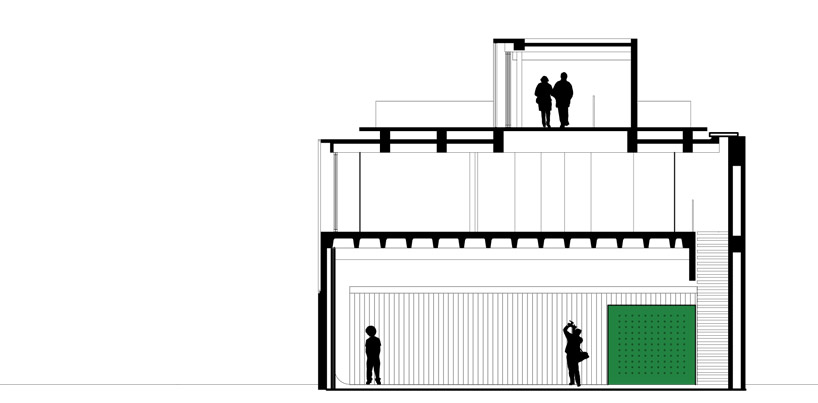 section
section
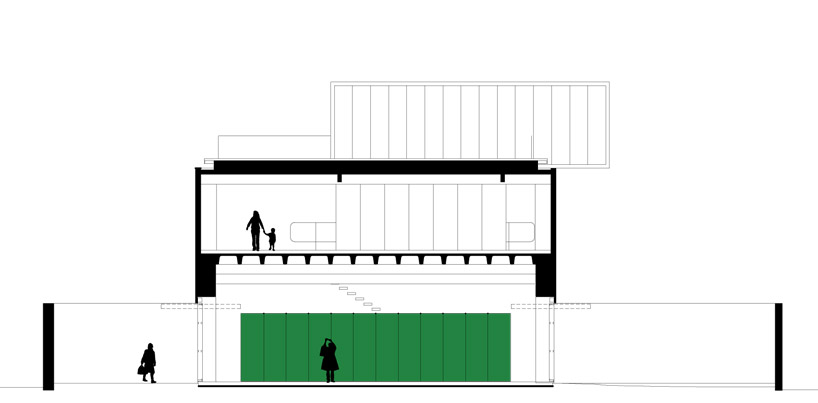 section
section
project info:
project: studio Rlocation: são paulo . sp . brazilproject: february . 2008completion: september . 2012site area: 338,15 m2built area: 373,00 m2
architecture: studio mk27architect: marcio koganco-architect: gabriel kogan . oswaldo pessanointeriors: diana radomyslerteam: beatriz meyer . eduardo chalabi . eduardo glycerio . eduardo gurian . elisa friedmann . gabriel kogan . lair reis . luciana antunes . marcio tanaka . maria cristina motta . mariana ruzante . mariana simas . samanta cafardo . suzana glogowskicollaborators: fernando falcon . fabiana cyon
landscape architect: passe_ar verde, joão fausto maule filhostructure engineer: leão e associados, eng. joão rubens leãogeneral contractor: lock engenharia, eng. marcelo ribeiroair conditioning: grau engenhariainstallations: grau engenhariagates: s. naldi
