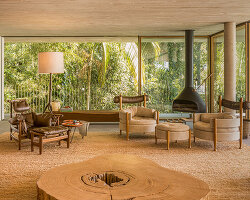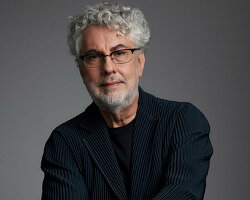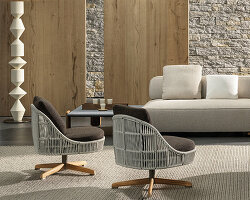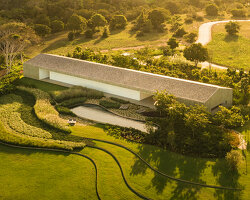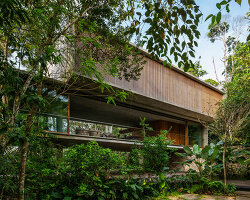KEEP UP WITH OUR DAILY AND WEEKLY NEWSLETTERS
PRODUCT LIBRARY
do you have a vision for adaptive reuse that stands apart from the rest? enter the Revive on Fiverr competition and showcase your innovative design skills by january 13.
we continue our yearly roundup with our top 10 picks of public spaces, including diverse projects submitted by our readers.
frida escobedo designs the museum's new wing with a limestone facade and a 'celosía' latticework opening onto central park.
in an interview with designboom, the italian architect discusses the redesigned spaces in the building.
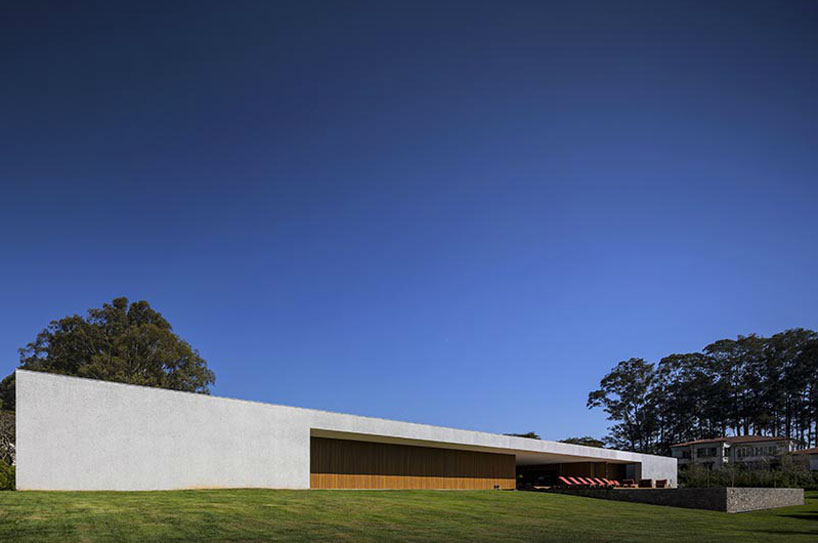
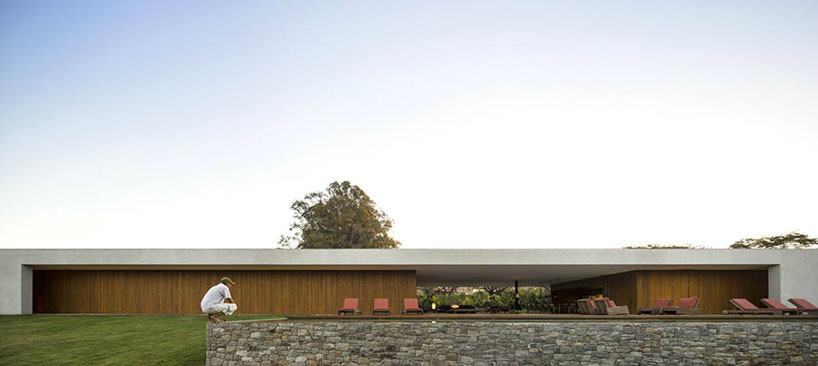 front elevationimage © fernando guerra
front elevationimage © fernando guerra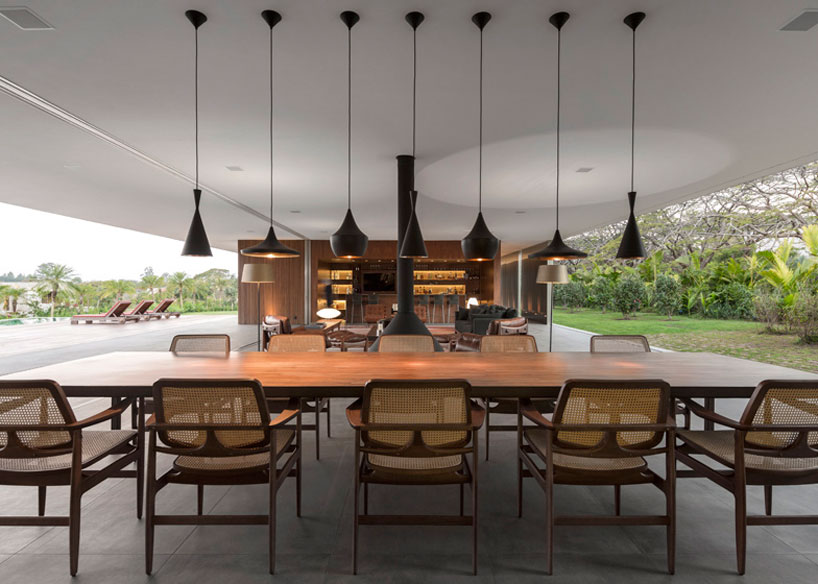 living area completely open to the exteriorimage © fernando guerra
living area completely open to the exteriorimage © fernando guerra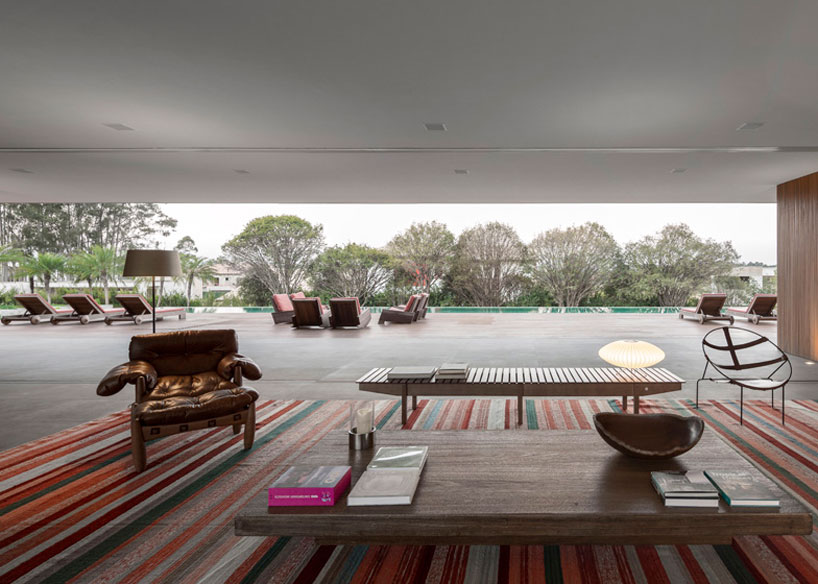 view towards the poolimage © fernando guerra
view towards the poolimage © fernando guerra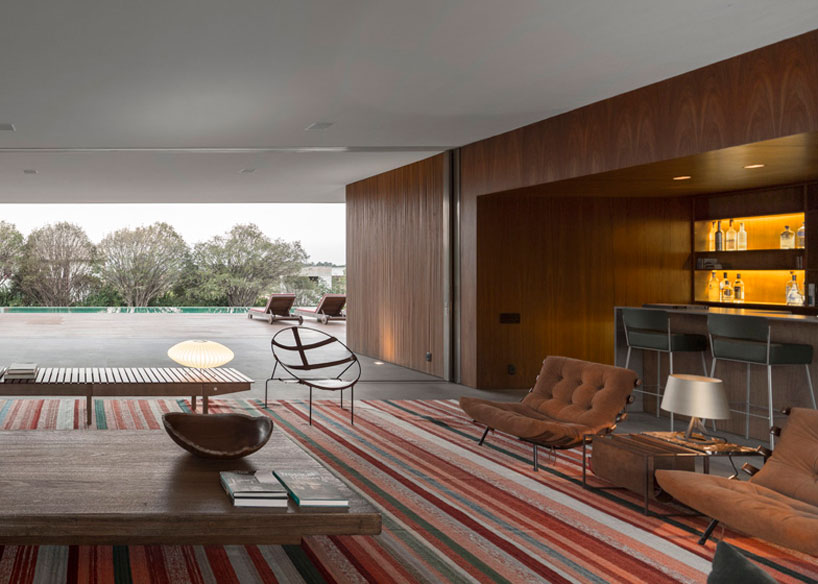 image © fernando guerra
image © fernando guerra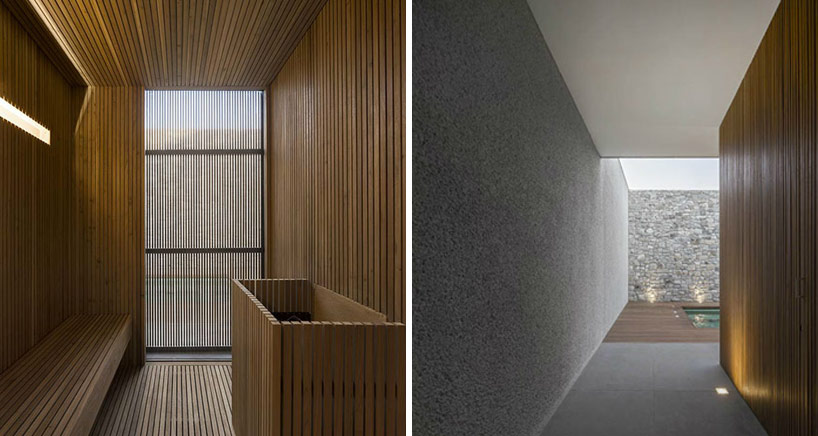 (left) sauna(right) spaimage © fernando guerra
(left) sauna(right) spaimage © fernando guerra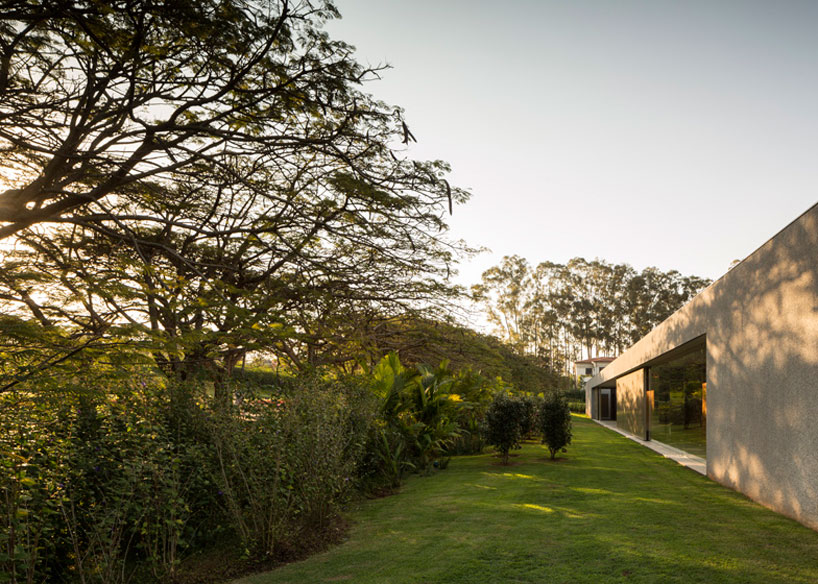 rear elevation open to a vegetative fenceimage © fernando guerra
rear elevation open to a vegetative fenceimage © fernando guerra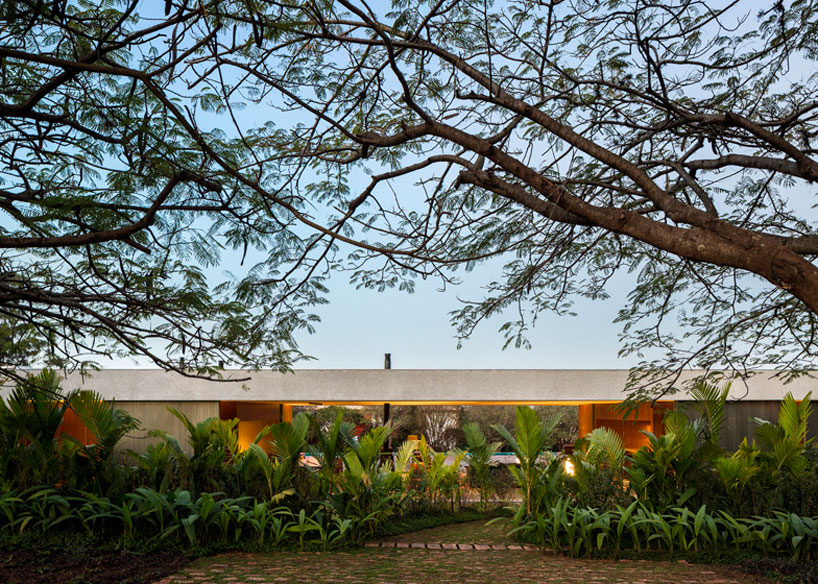 entryimage © fernando guerra
entryimage © fernando guerra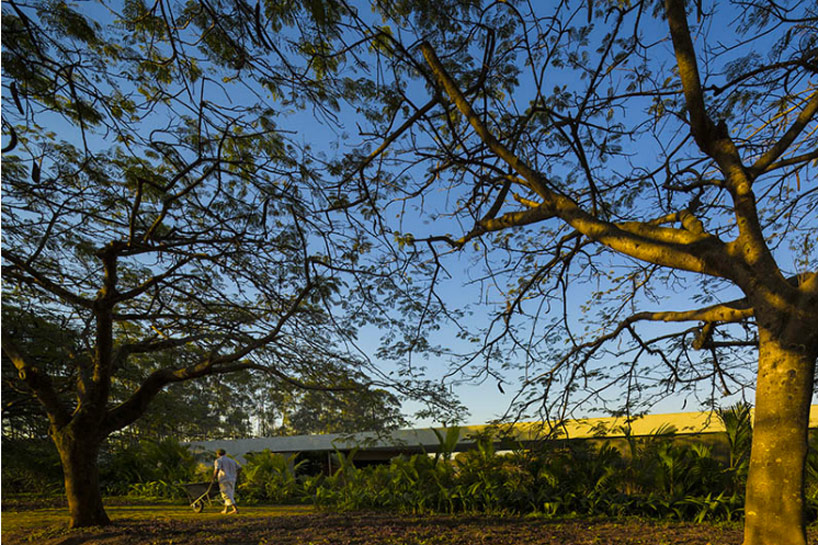 image © fernando guerra
image © fernando guerra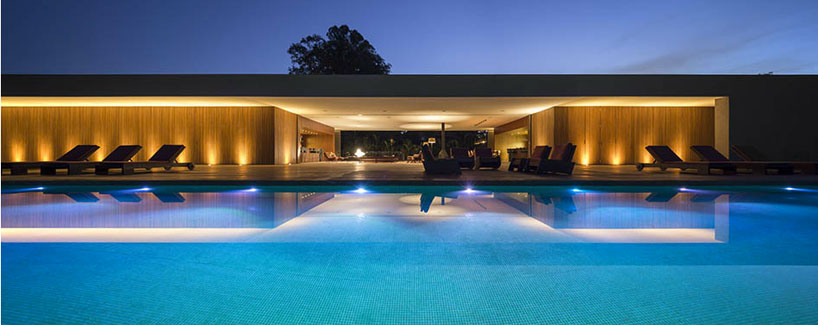 pool and exterior deckimage © fernando guerra
pool and exterior deckimage © fernando guerra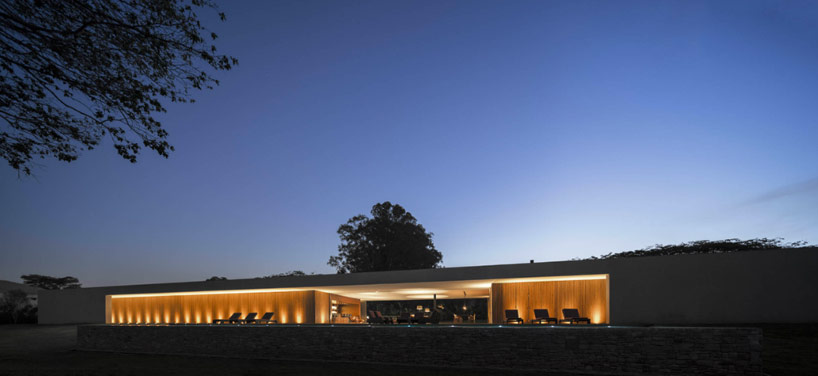 image © fernando guerra
image © fernando guerra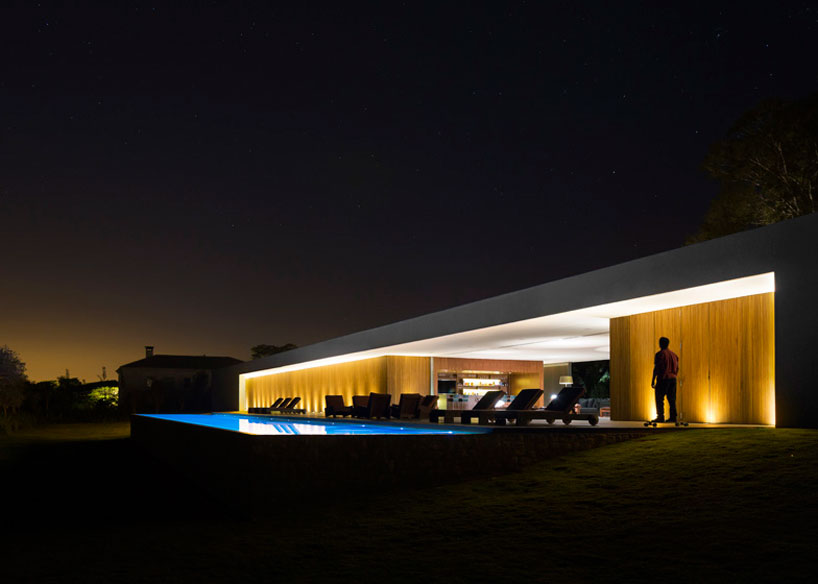 image © fernando guerra
image © fernando guerra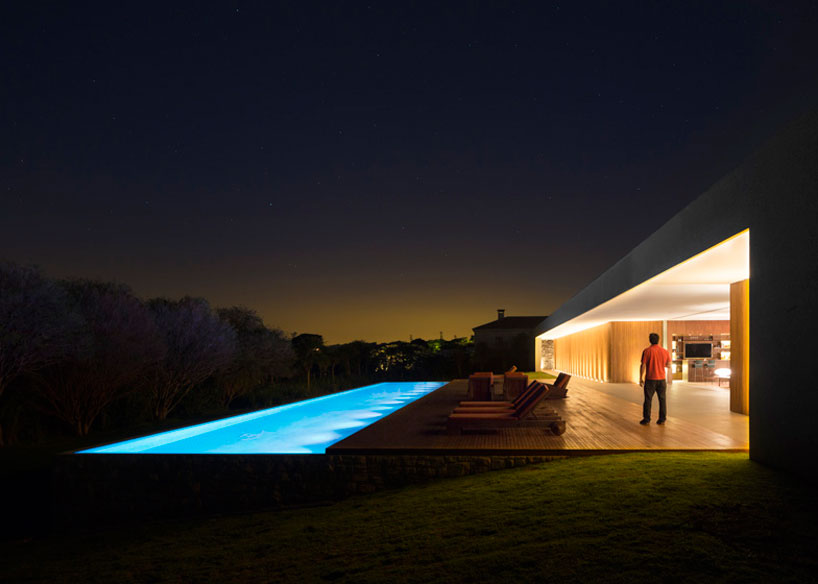 image © fernando guerra
image © fernando guerra