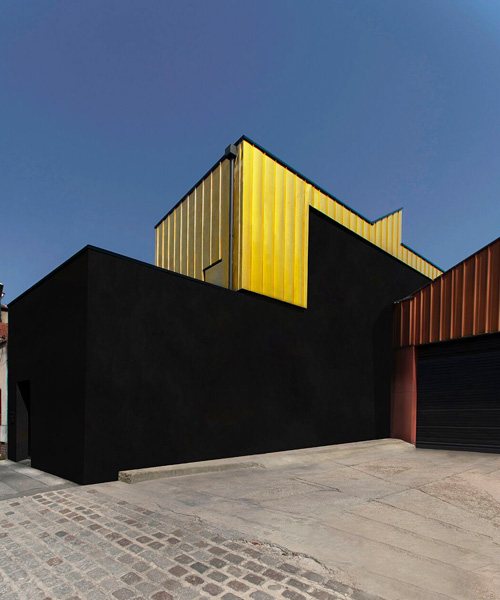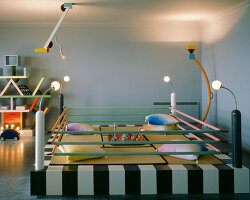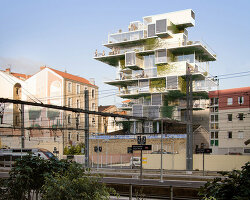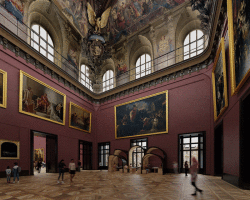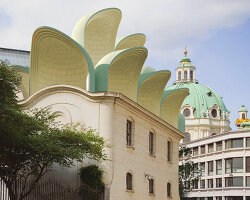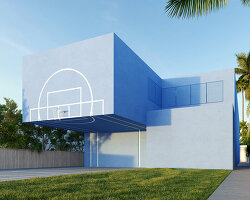studio malka architecture has refurbished a 250 sqm building in ivry, on the south side of paris, transforming it into a private residence with a new vertical extension on top. drawing from the iconic parisian roofs and the typical choice of materials used to build them – zinc and copper – the studio has combined the two to give the project a distinct exterior feature.
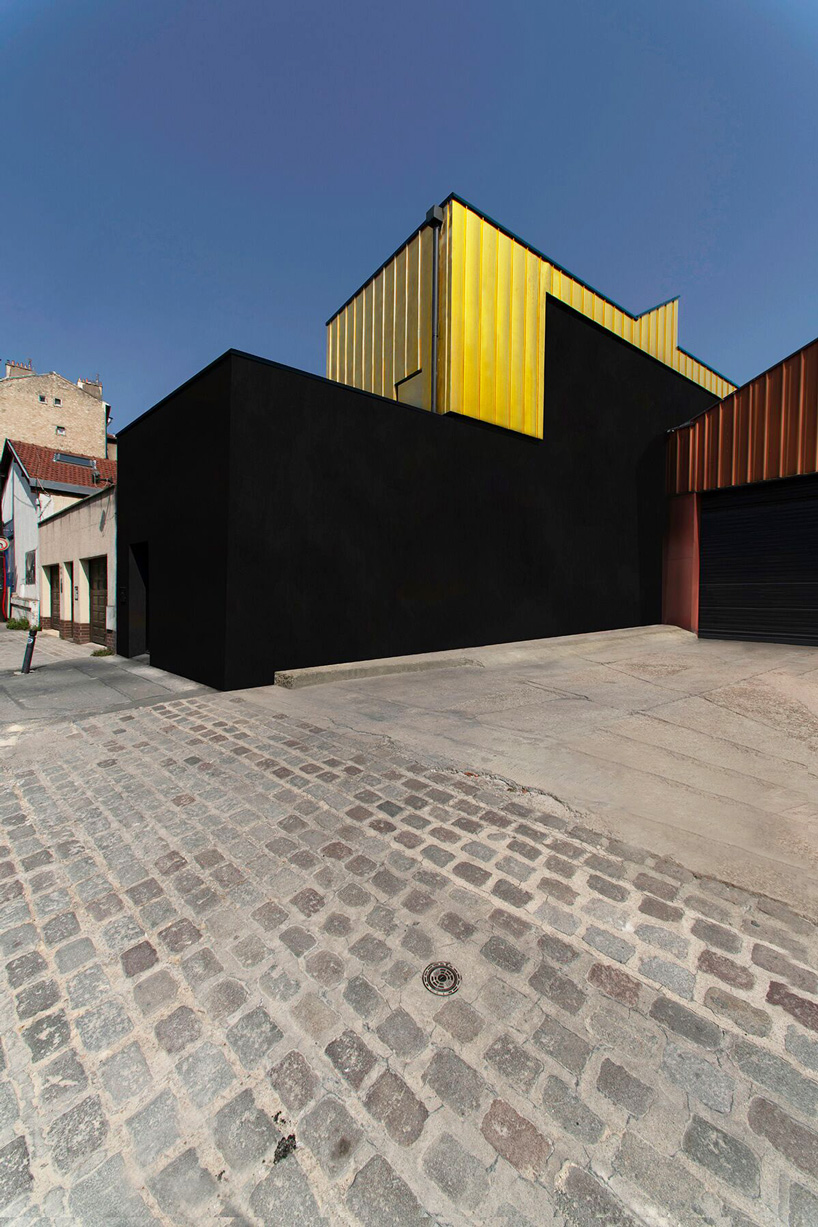 all images courtesy of studio malka architecture
all images courtesy of studio malka architecture
the french studio has combined two minimal yet radical blocks of different materials for the mid-nite residence: a deep black base and a golden ‘crown’. contrasting yet uniting, the two masses acquire separate roles, where the black ground block absorbs and dissolves light, while the golden, reflective cube levitates above it.
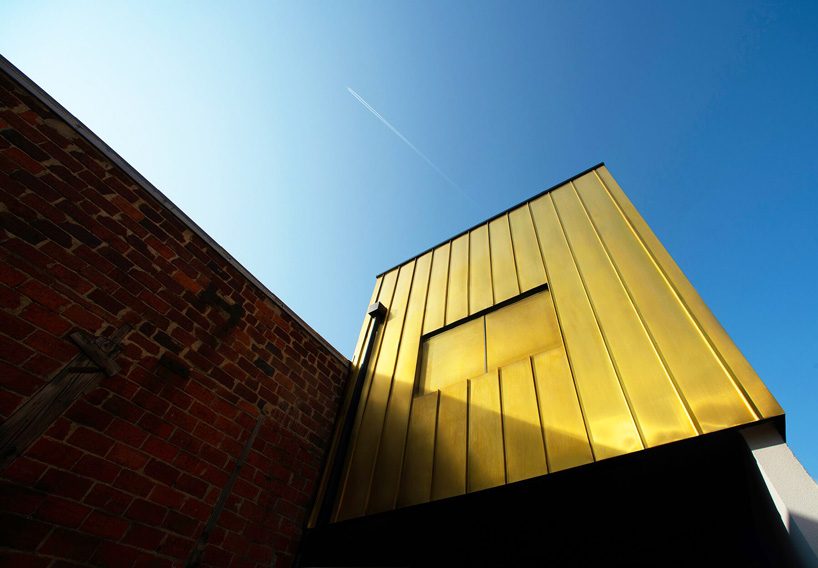
a fusion of the parisian roof panorama, which consists of low cost zinc constructions and copper in exceptions such as the grand palais or l’ opera garnier, the brass extension is both material and symbolic. durable, ultra-resistant, 100% recyclable and thus indefinitely reusable, the hybrid material is derived entirely from several recycling processes.
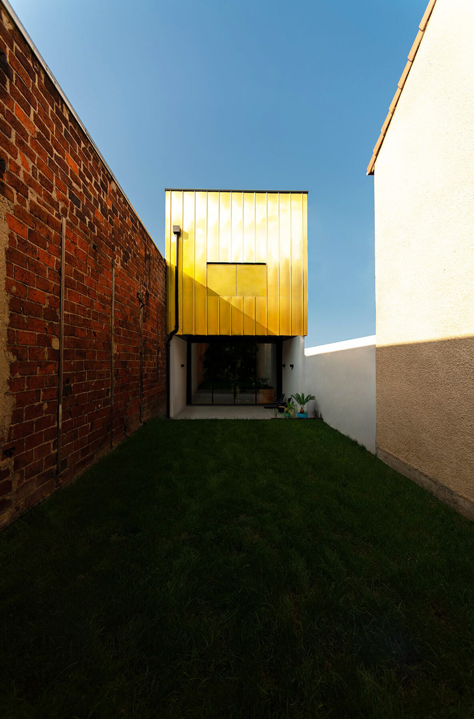
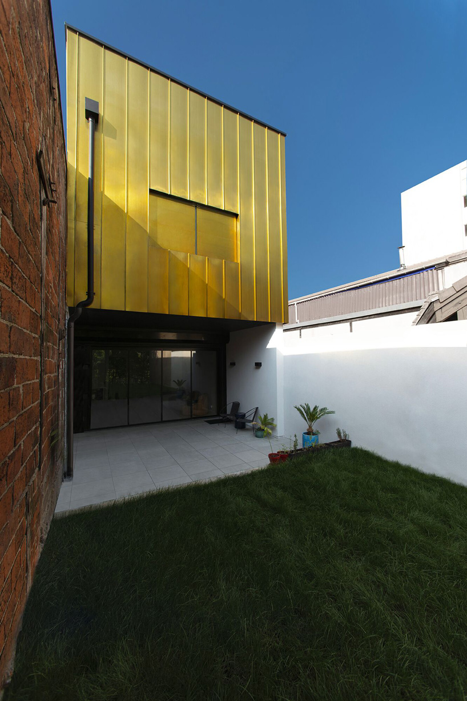
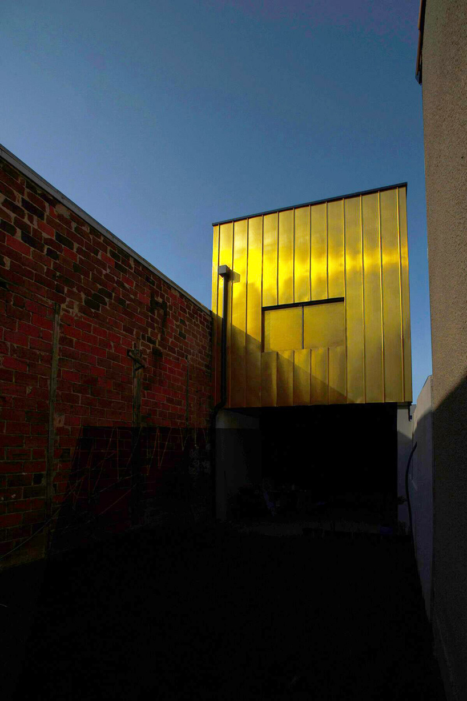
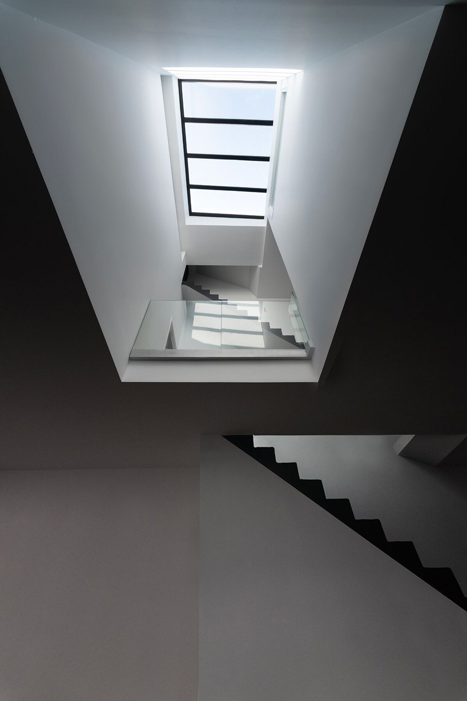
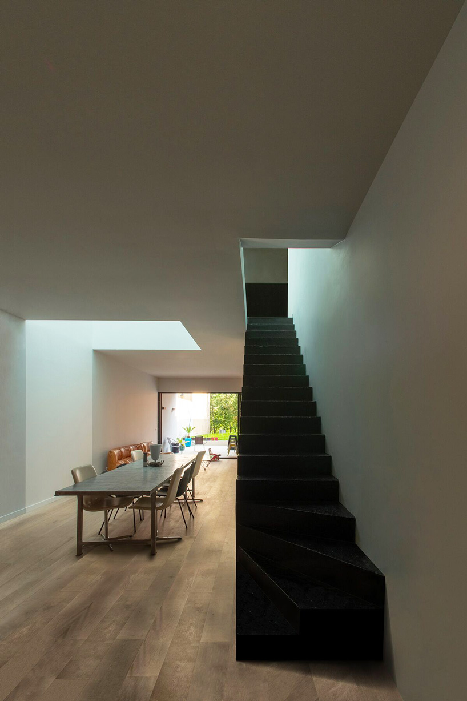
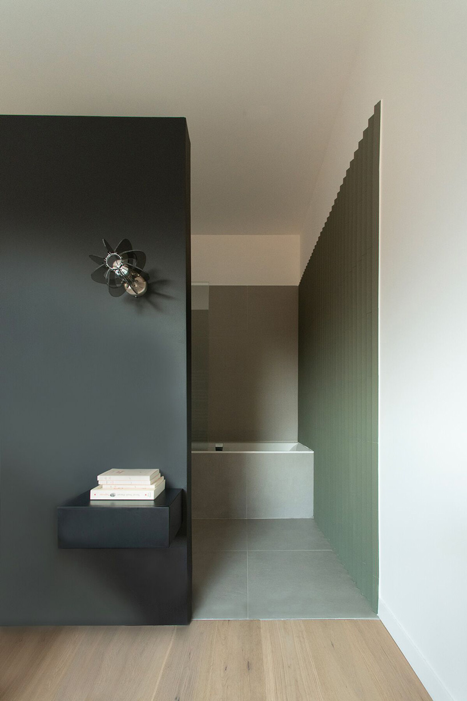
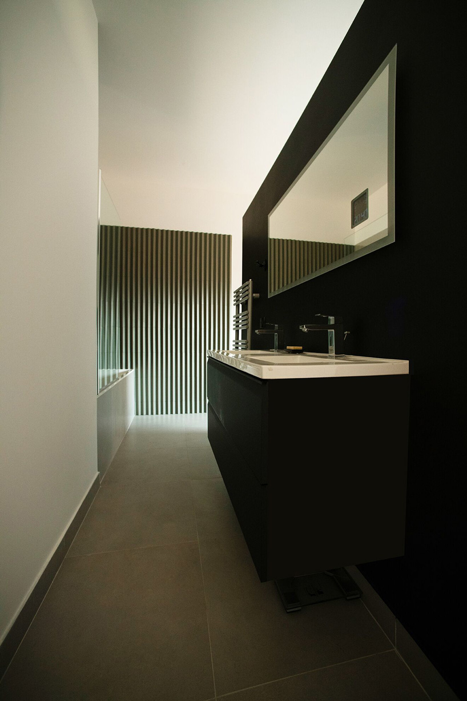
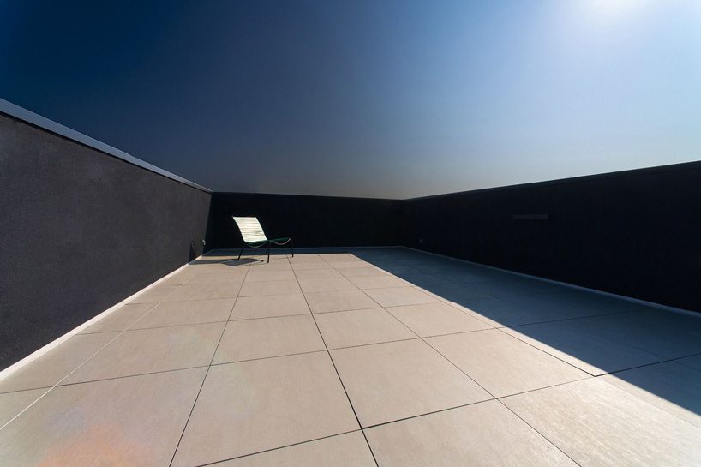
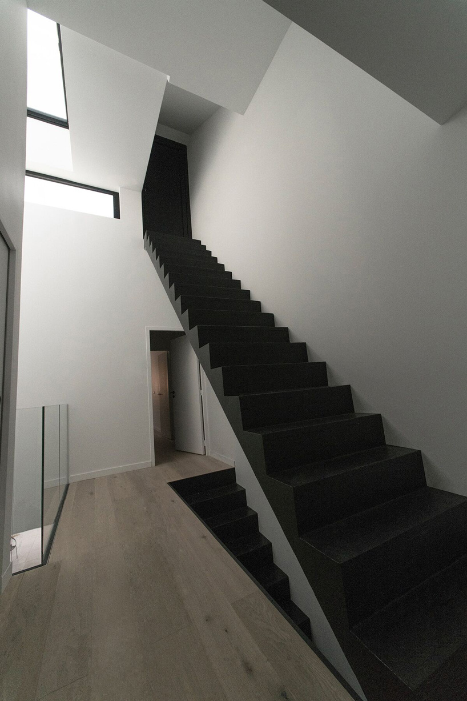
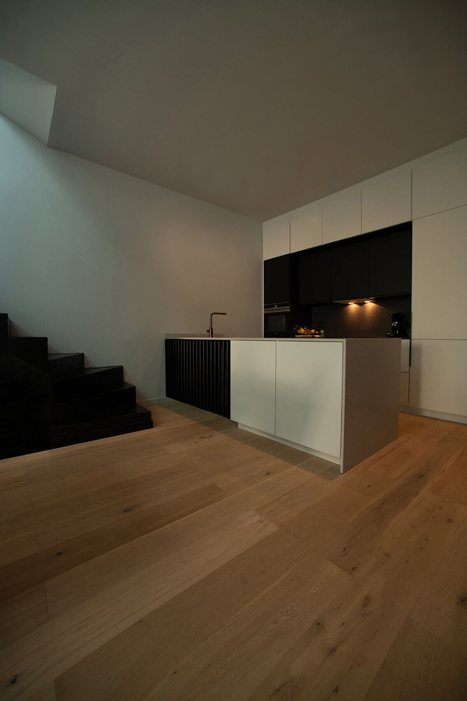
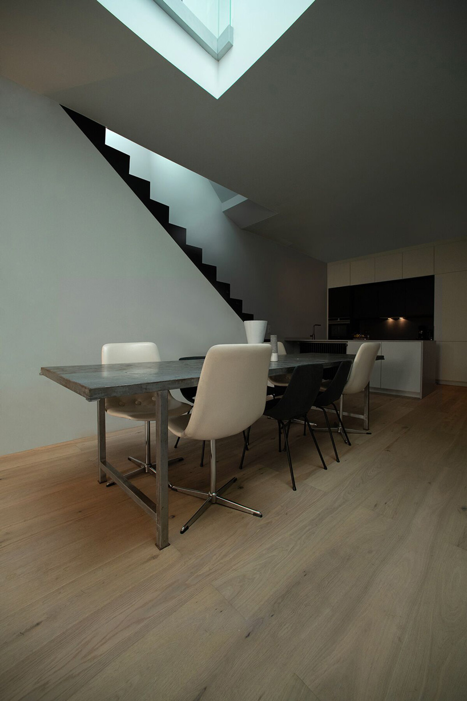
project info:
name: mid-nite
architect: studio malka architecture
type: housing
surface: 250 m²
location: ivry, france
