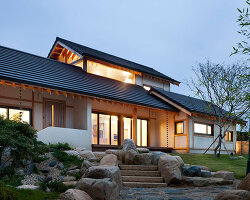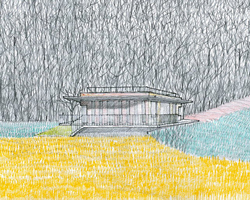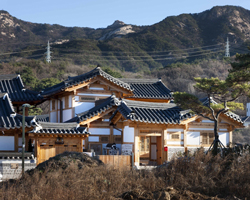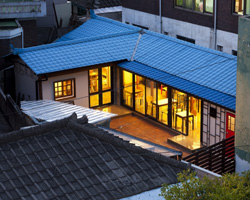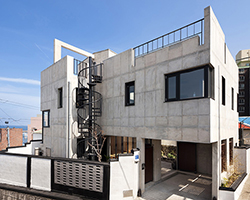KEEP UP WITH OUR DAILY AND WEEKLY NEWSLETTERS
happening now! thomas haarmann expands the curatio space at maison&objet 2026, presenting a unique showcase of collectible design.
watch a new film capturing a portrait of the studio through photographs, drawings, and present day life inside barcelona's former cement factory.
designboom visits les caryatides in guyancourt to explore the iconic building in person and unveil its beauty and peculiarities.
the legendary architect and co-founder of archigram speaks with designboom at mugak/2025 on utopia, drawing, and the lasting impact of his visionary works.
connections: +330
a continuation of the existing rock formations, the hotel is articulated as a series of stepped horizontal planes, courtyards, and gardens.
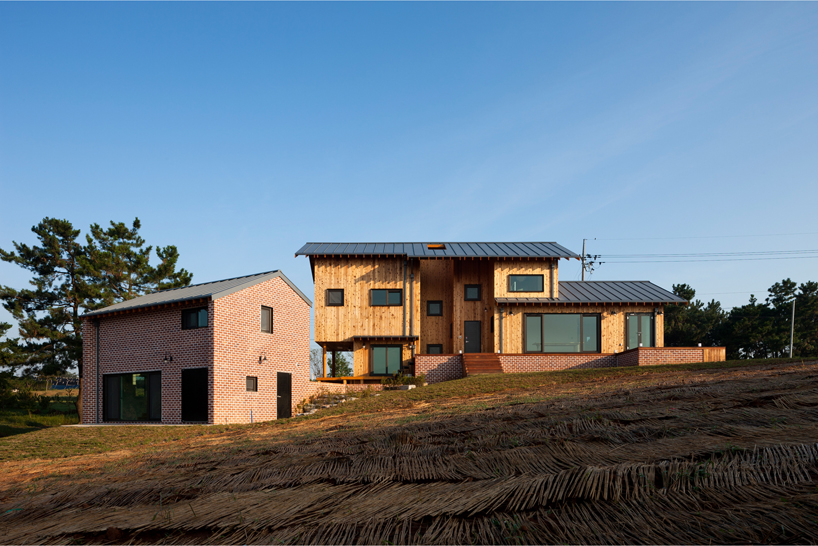
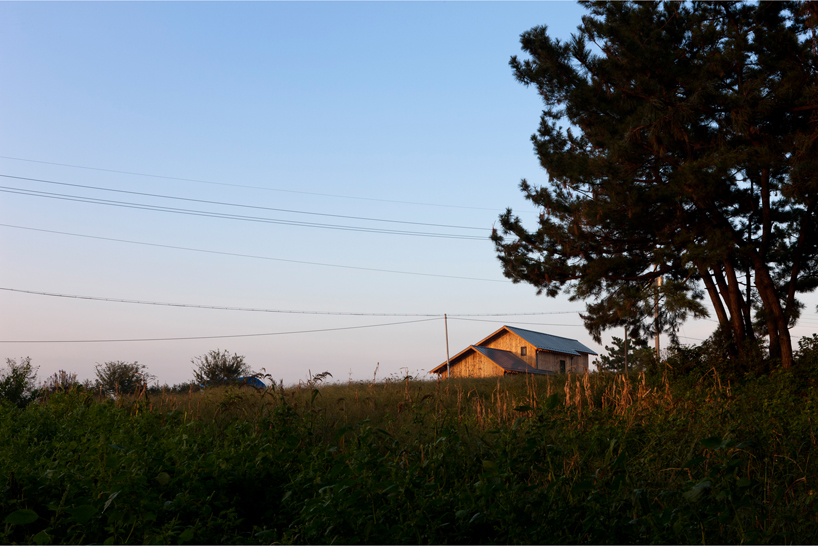 east elevationimage © youngchae park
east elevationimage © youngchae park 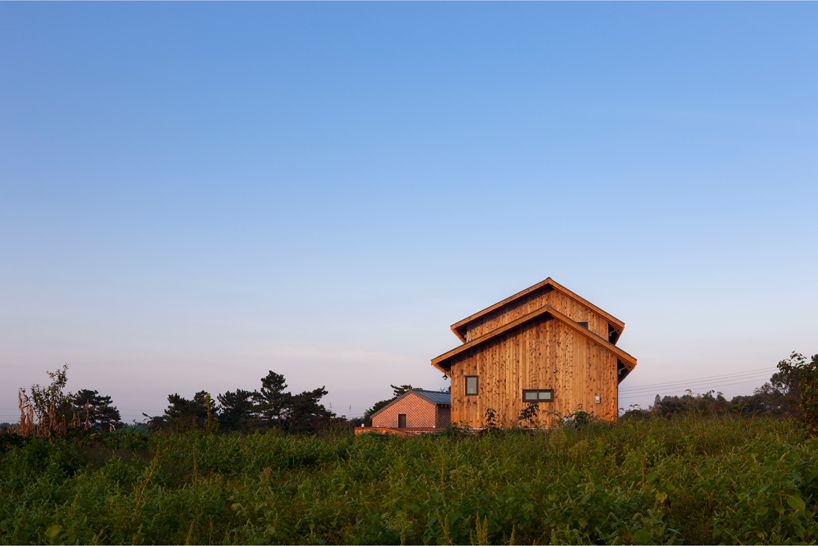 image © youngchae park
image © youngchae park 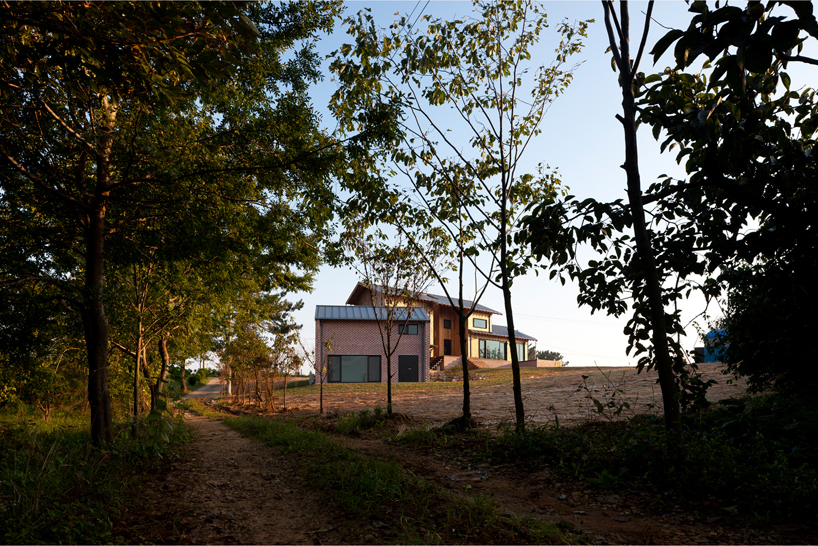 south elevation and entry roadimage © youngchae park
south elevation and entry roadimage © youngchae park 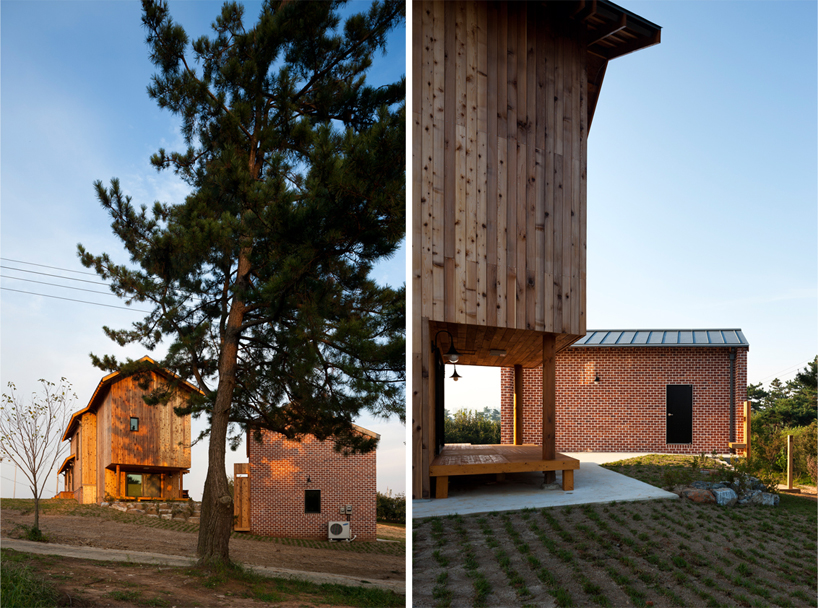 west elevation and madangimage © youngchae park
west elevation and madangimage © youngchae park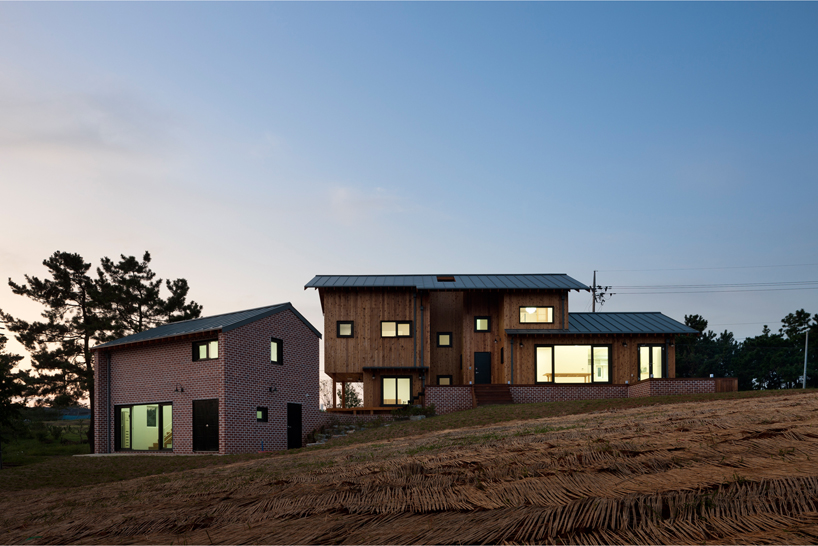 surrounded by fields on each sideimage © youngchae park
surrounded by fields on each sideimage © youngchae park 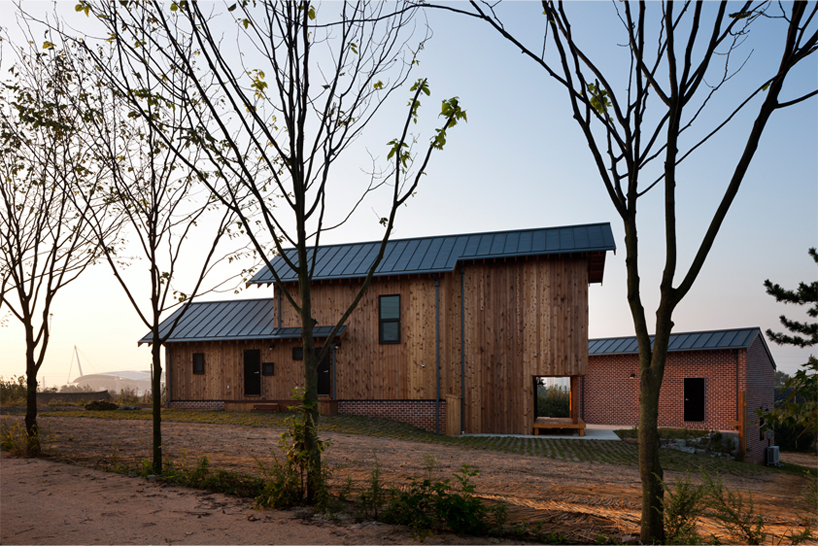 image © youngchae park
image © youngchae park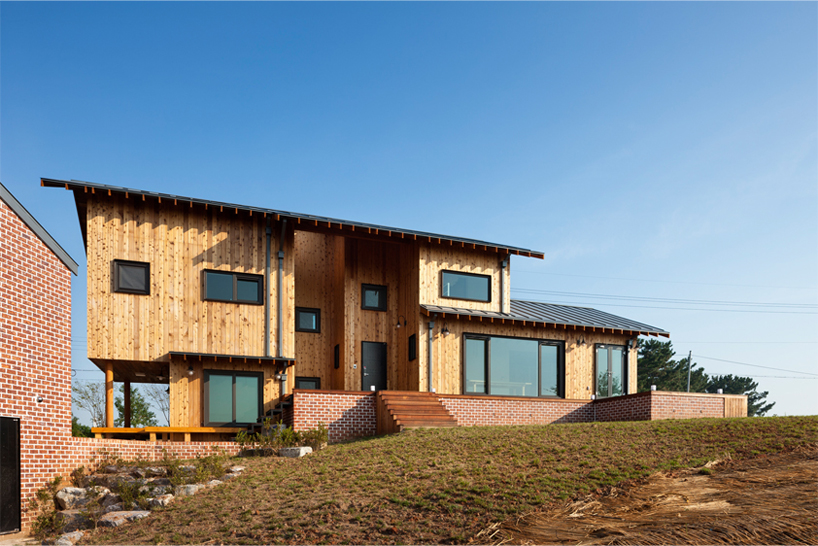 image © youngchae park
image © youngchae park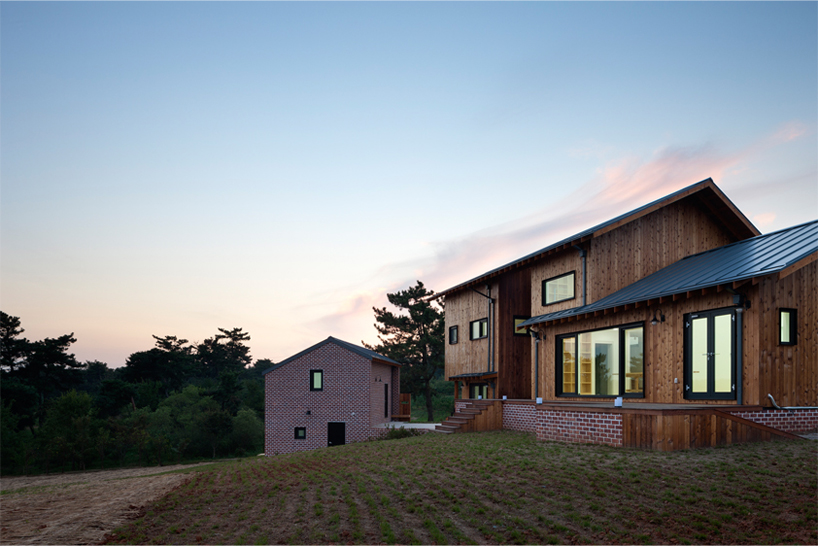 image © youngchae park
image © youngchae park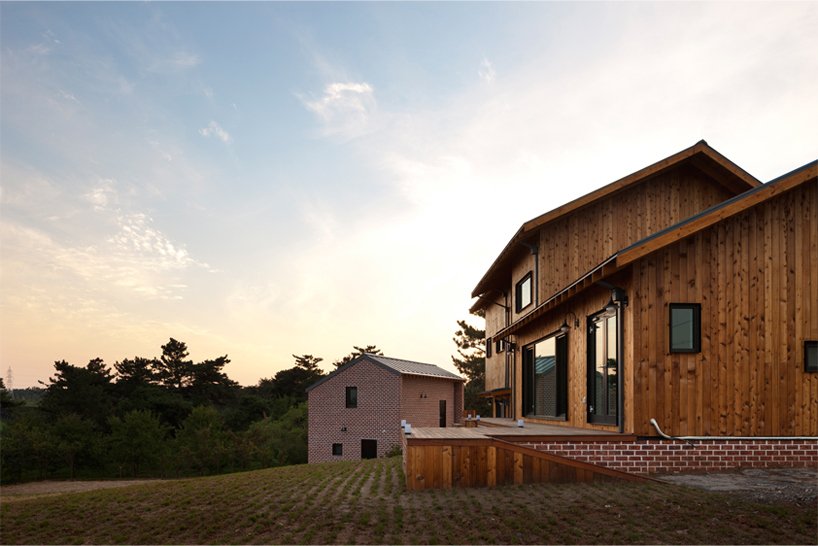 image © youngchae park
image © youngchae park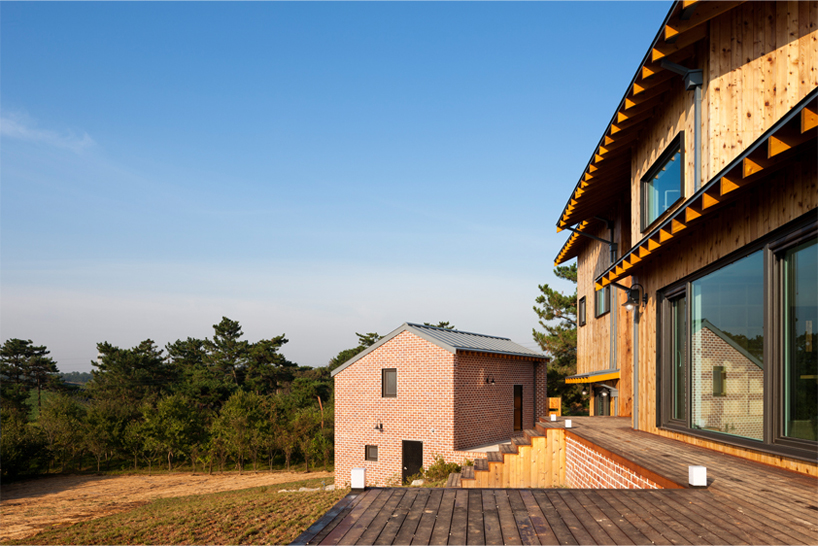 exterior deck connects both structuresimage © youngchae park
exterior deck connects both structuresimage © youngchae park 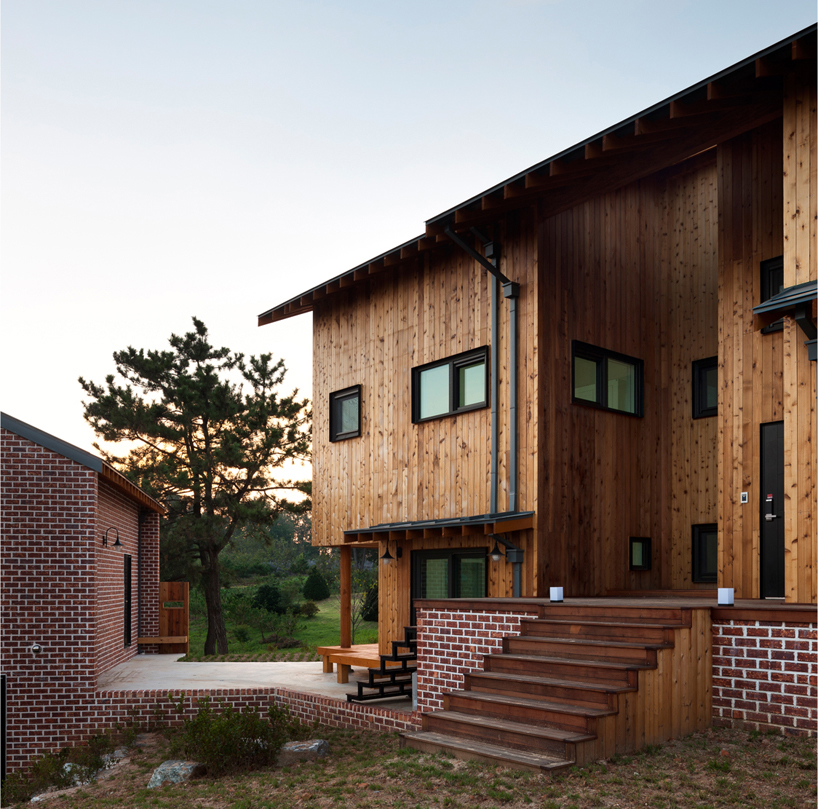 entry stairsimage © youngchae park
entry stairsimage © youngchae park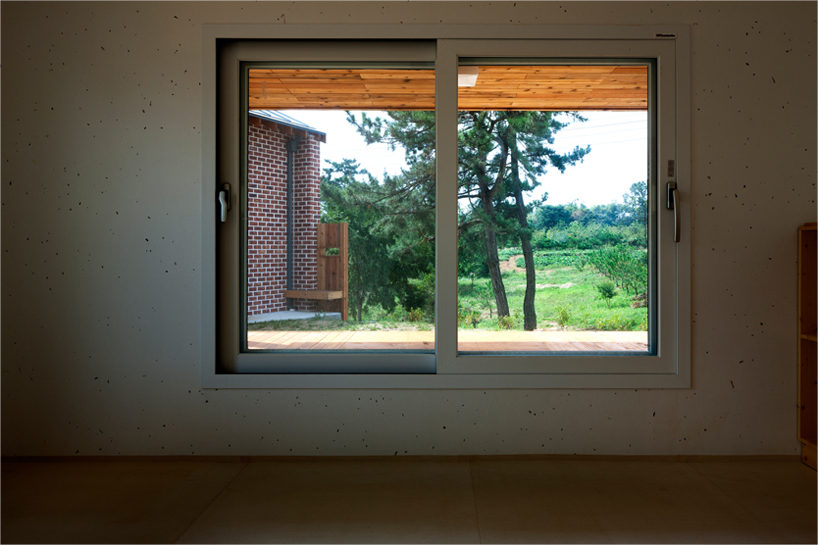 image © youngchae park
image © youngchae park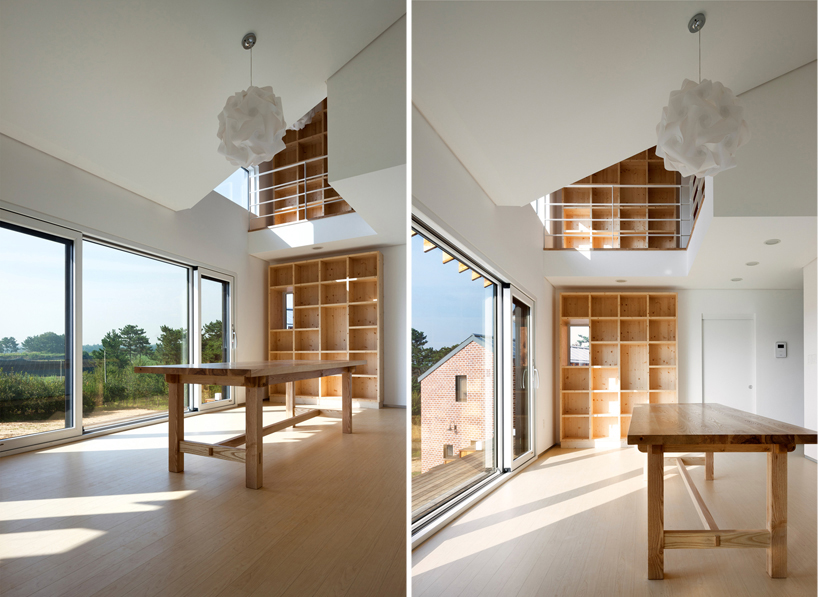 living roomimage © youngchae park
living roomimage © youngchae park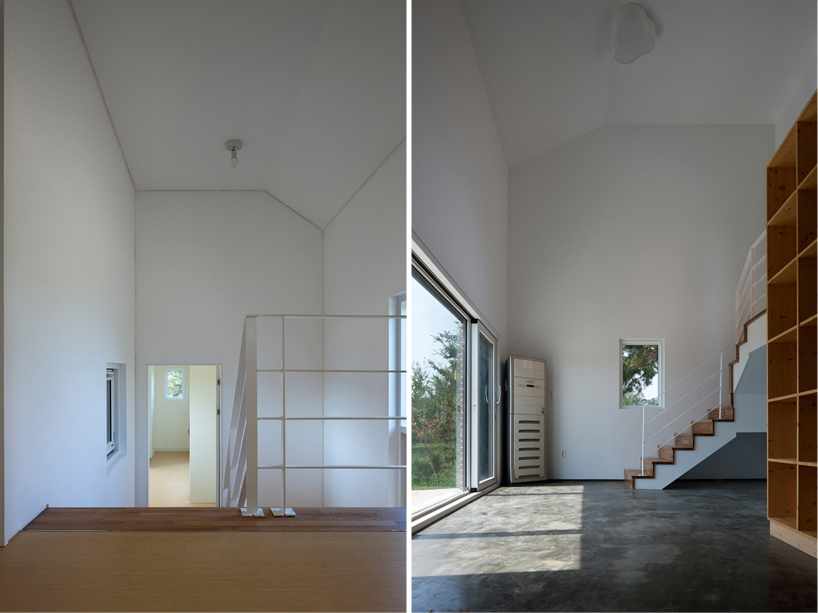 stairsimage © youngchae park
stairsimage © youngchae park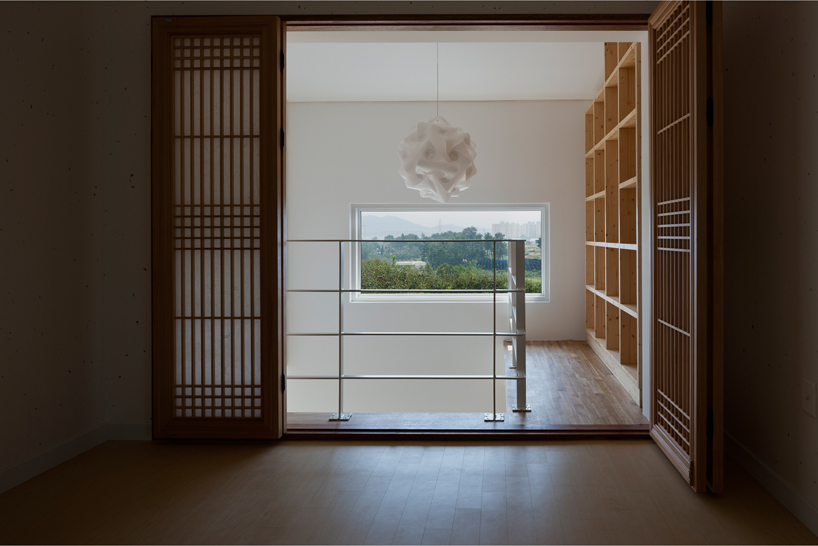 bedroom
bedroom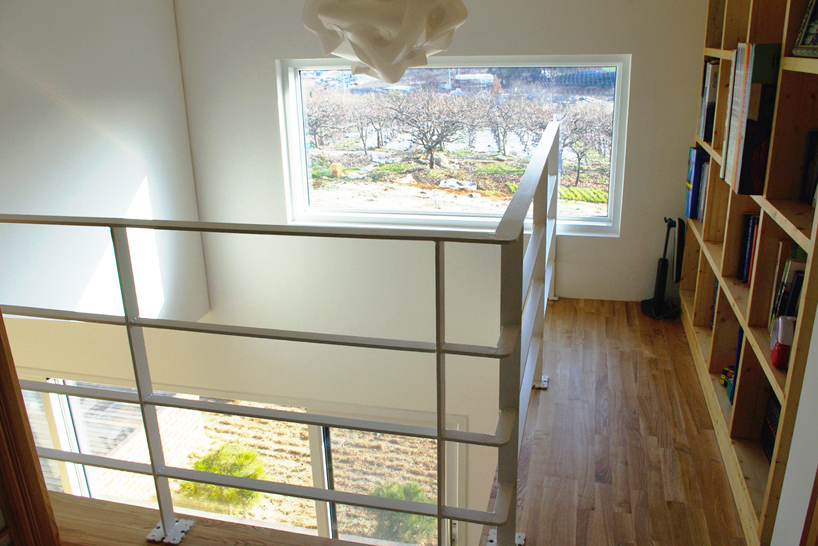 bridge and upper space of living room
bridge and upper space of living room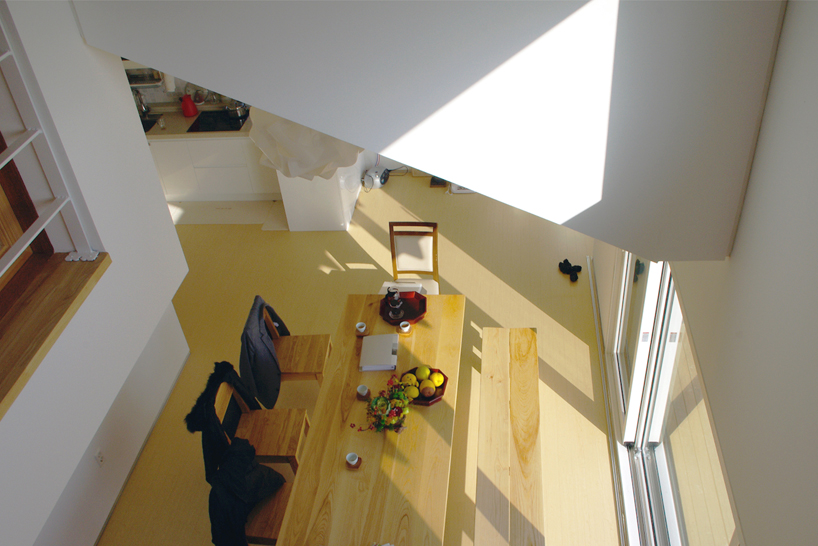 living room (view from the bridge)
living room (view from the bridge)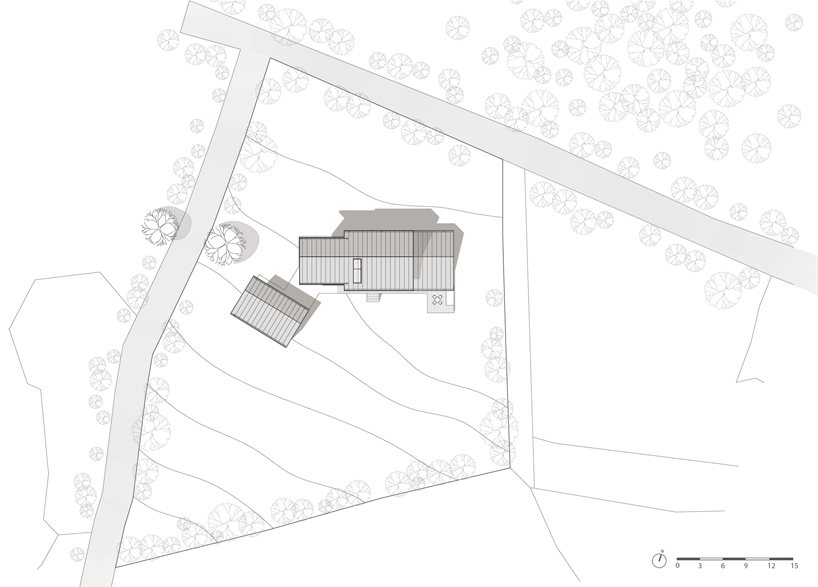 site plan
site plan 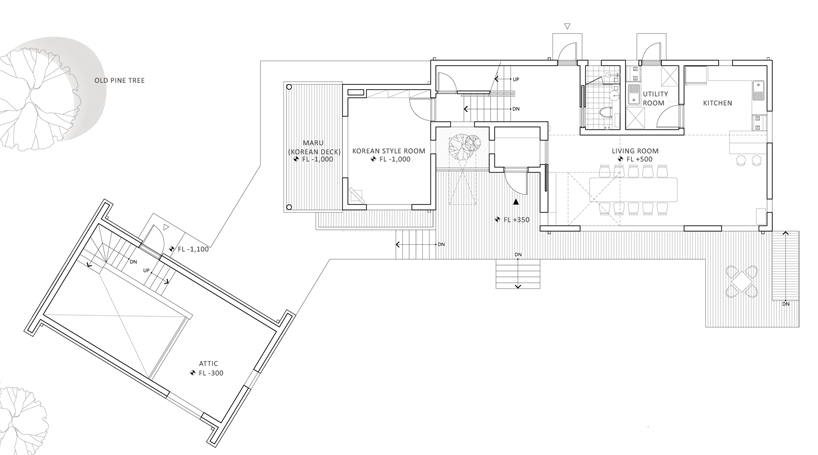 floor plan / level 0
floor plan / level 0 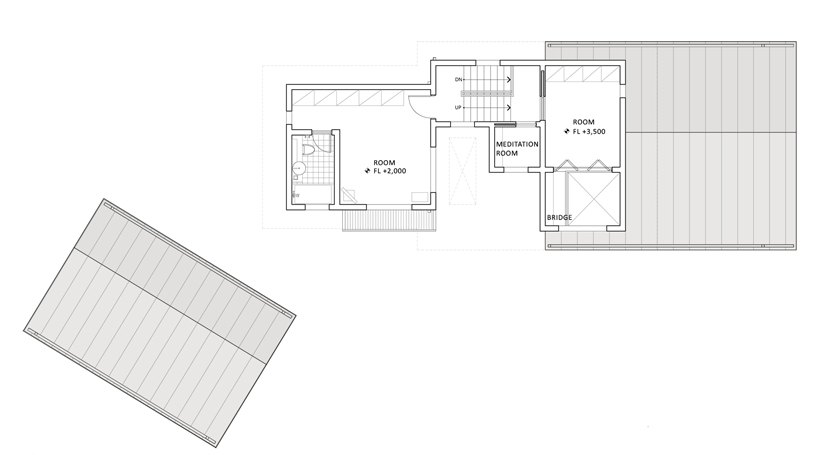 floor plan / level 1
floor plan / level 1 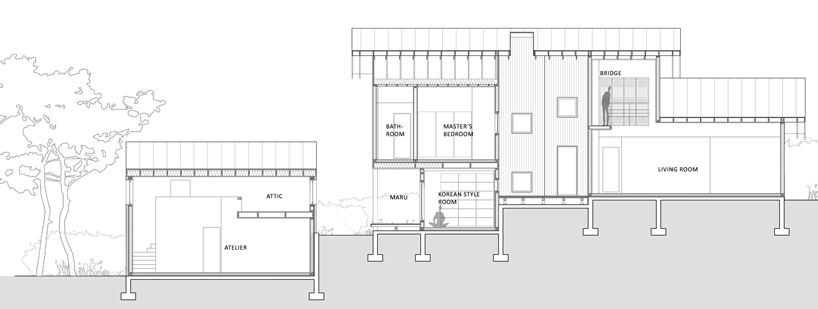 section
section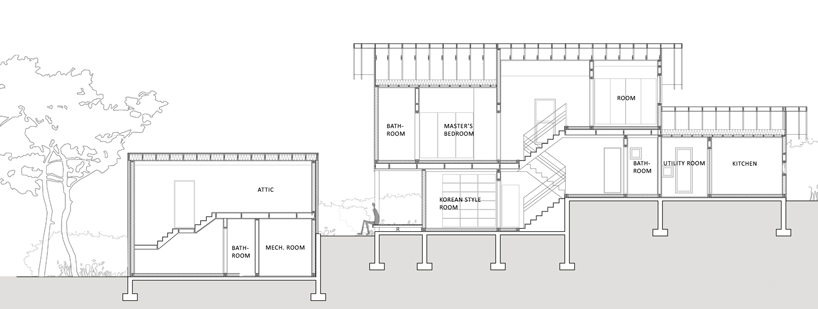 section
section 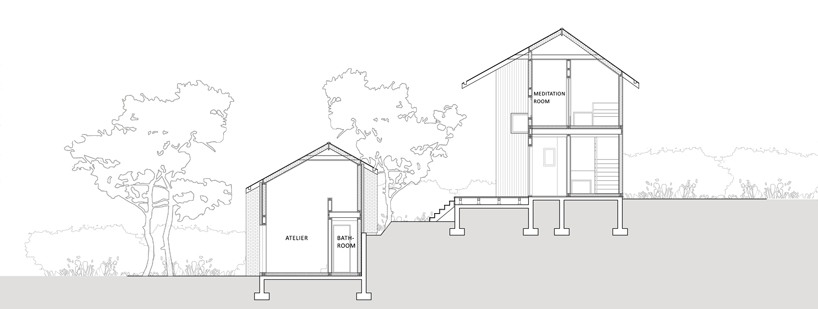 section
section 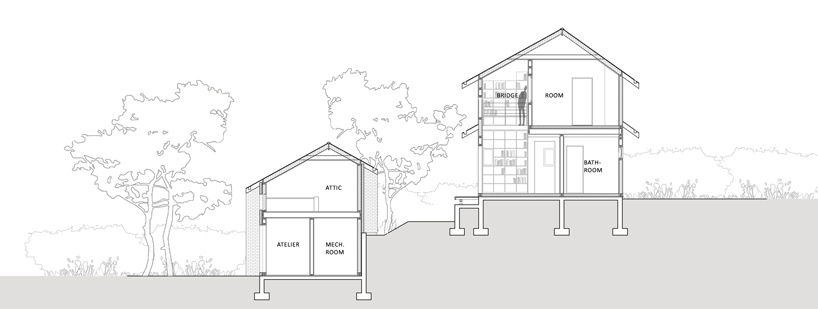 section
section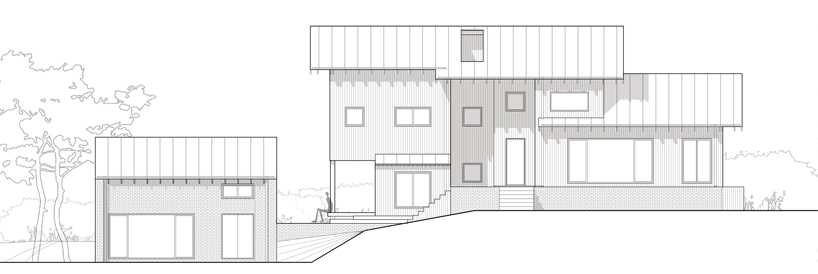 elevation
elevation  elevation
elevation 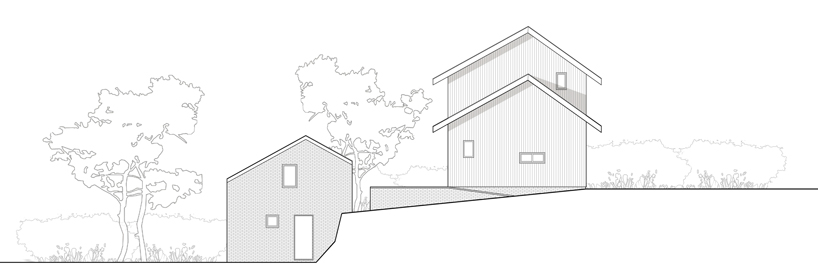 elevation
elevation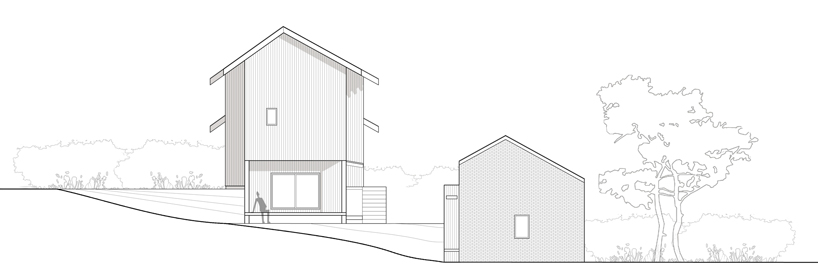 elevation
elevation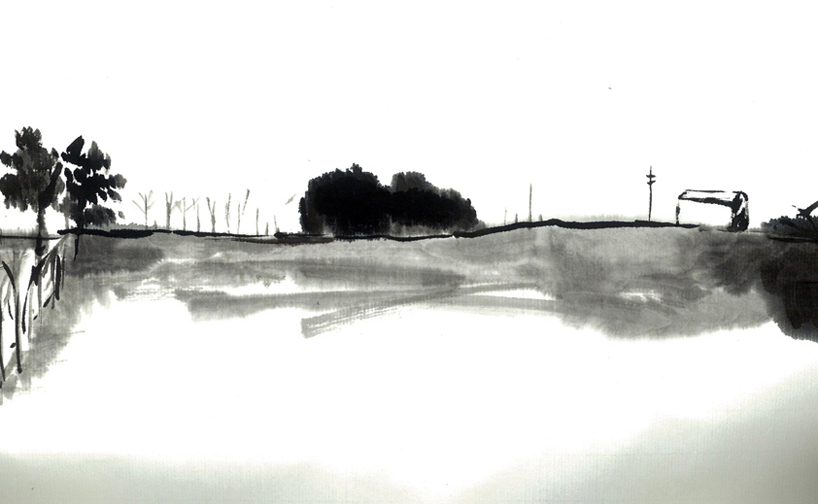 watercolor
watercolor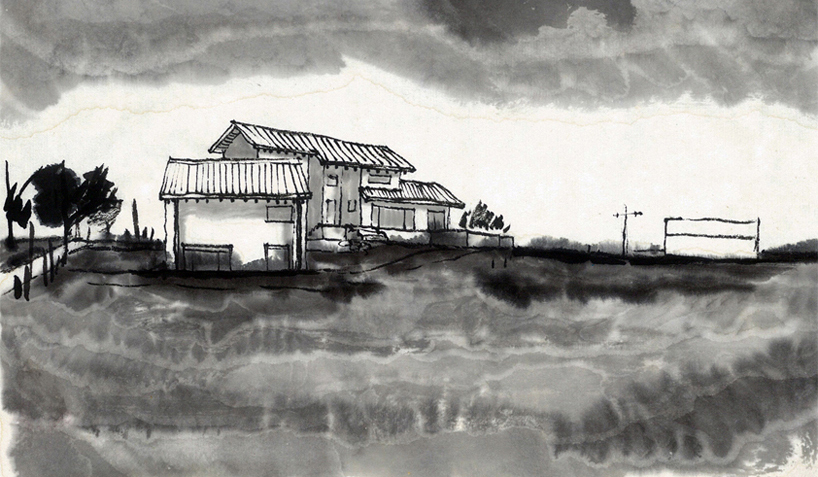 watercolor
watercolor
