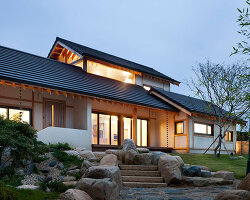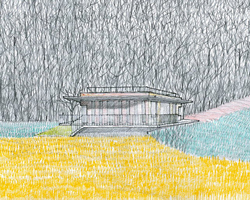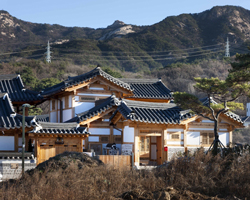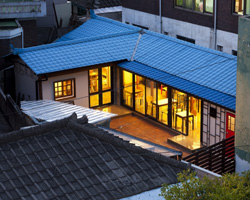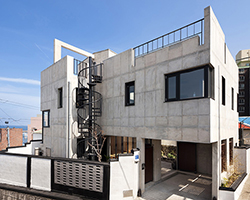‘house in geumsan’ by studio_GAON located in geumsan, chungcheongnam-do, south korea image © youngchea park
korean firm studio_GAON has recently completed ‘house in geumsan’, a single family residence located in geumsan, south korea with views of the monumental hills, distant lake and towers of nearby jinaksan. a winding approach presents impressive vistas of the landscape, finally revealing the dwelling nestled into the valley of trees and vegetation. the facade’s wooden partitions slide to expose large openings allowing refeshing breezes to pass through the interior spaces.
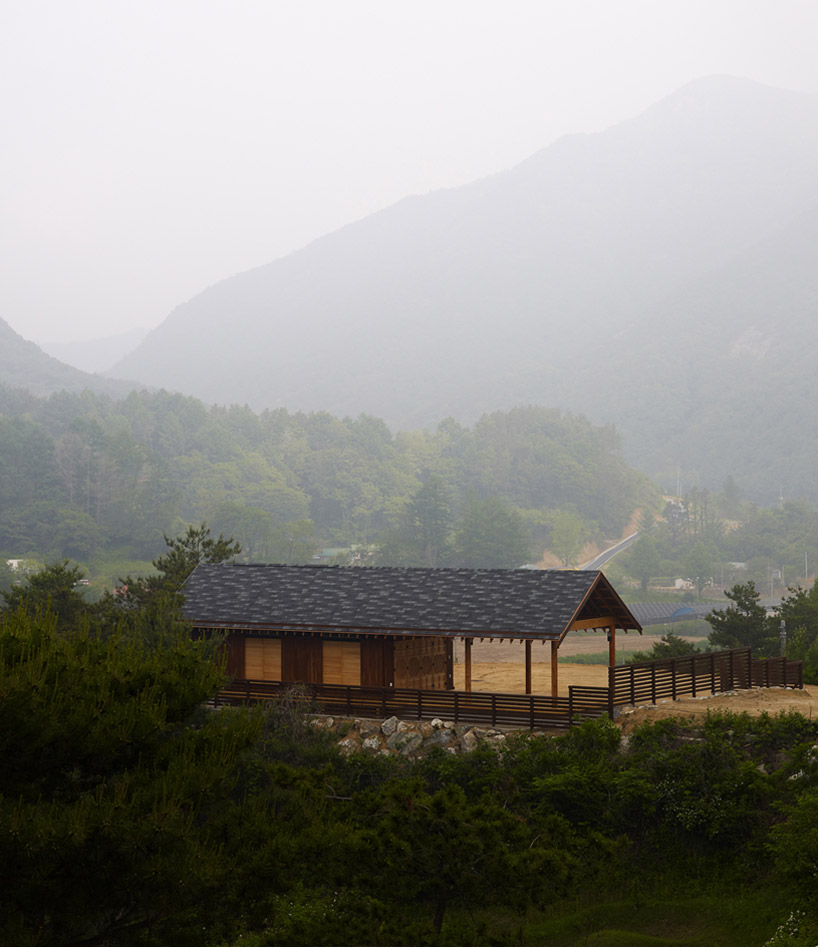 view of the nearby hills image © youngchea park
view of the nearby hills image © youngchea park
the contemporary design references traditional korean architecture within the timber framing details and paneled door motifs. a large entrance is concealed beneath a covered veranda and upon entry, a series of rice paper screens open to create an unobstructed plan arrangement. a ladder leads to the sleeping quarters in the raised loft with an elevated prospect of the living spaces below.
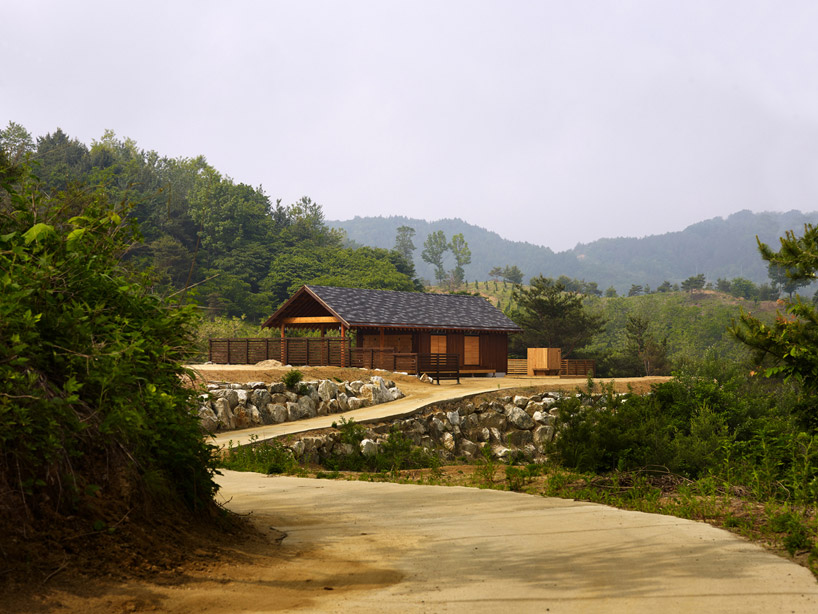 home nestled within the landscape image © youngchea park
home nestled within the landscape image © youngchea park
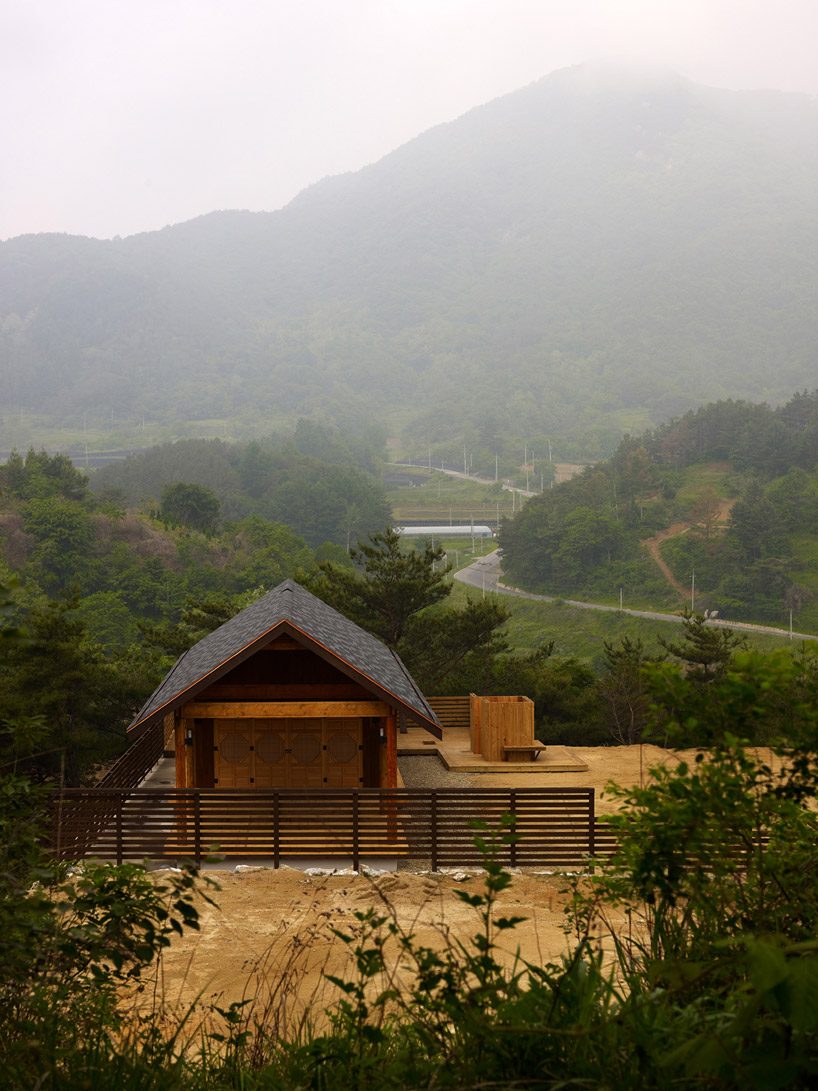 winding approach to the home through the valley image © youngchea park
winding approach to the home through the valley image © youngchea park
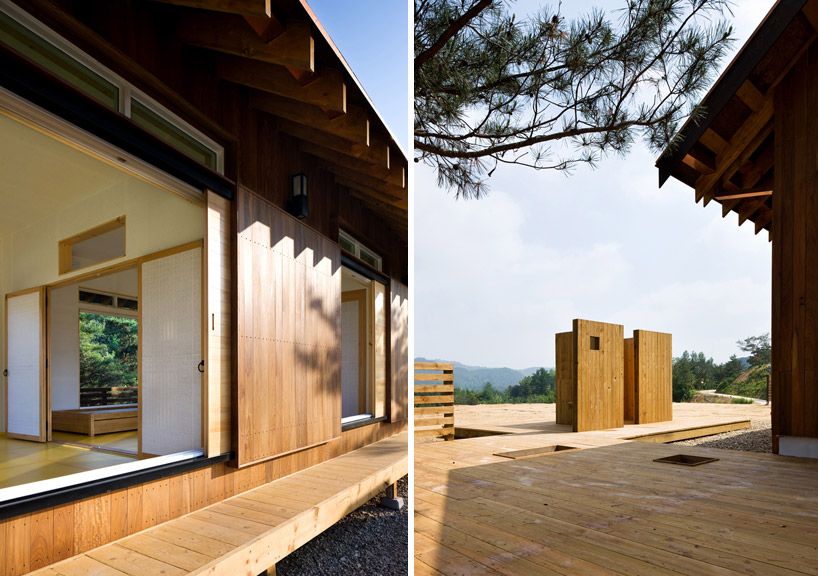 (left) sliding wooden partitions (right) outdoor shower images © youngchea park
(left) sliding wooden partitions (right) outdoor shower images © youngchea park
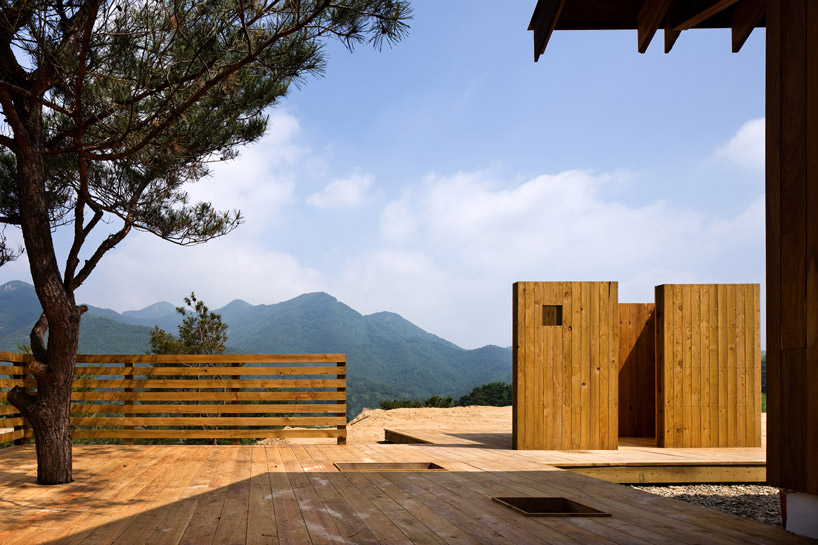 view of outdoor shower and distant hills image © youngchea park
view of outdoor shower and distant hills image © youngchea park
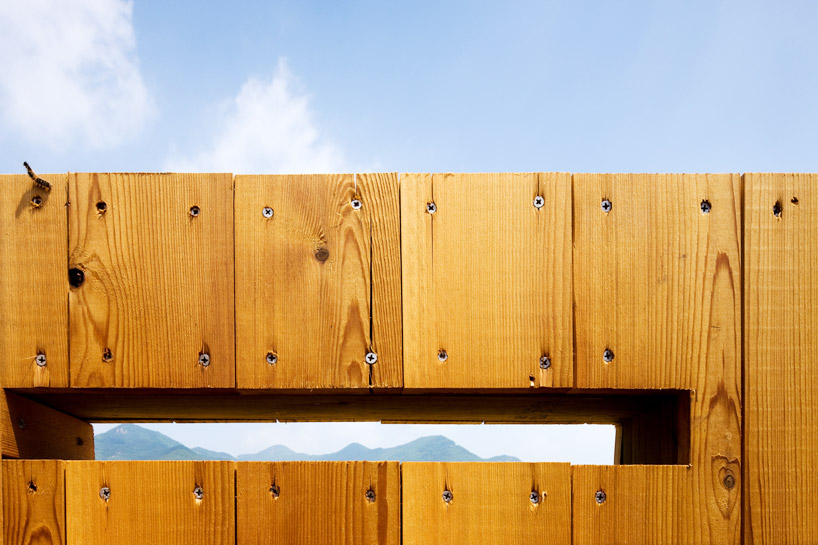 detail of outdoor shower screen image © youngchea park
detail of outdoor shower screen image © youngchea park
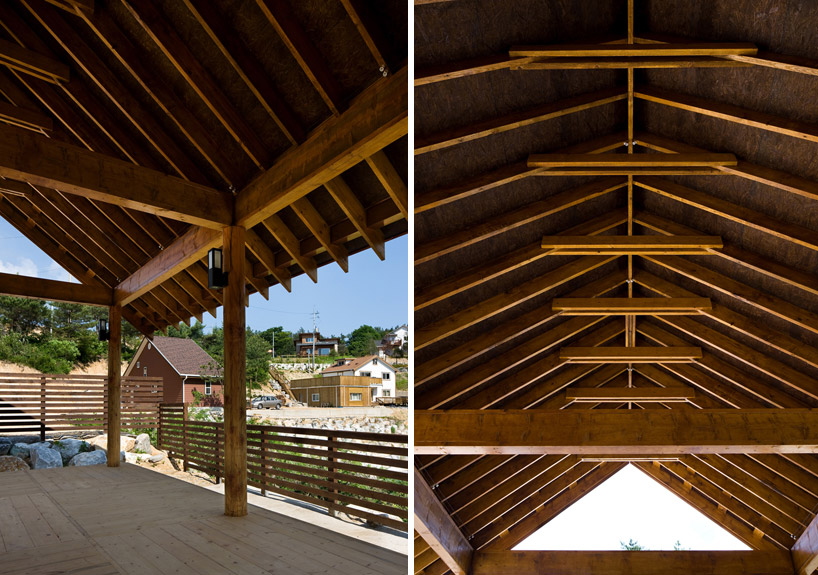 (left) timber framing (right) rafters images © youngchea park
(left) timber framing (right) rafters images © youngchea park
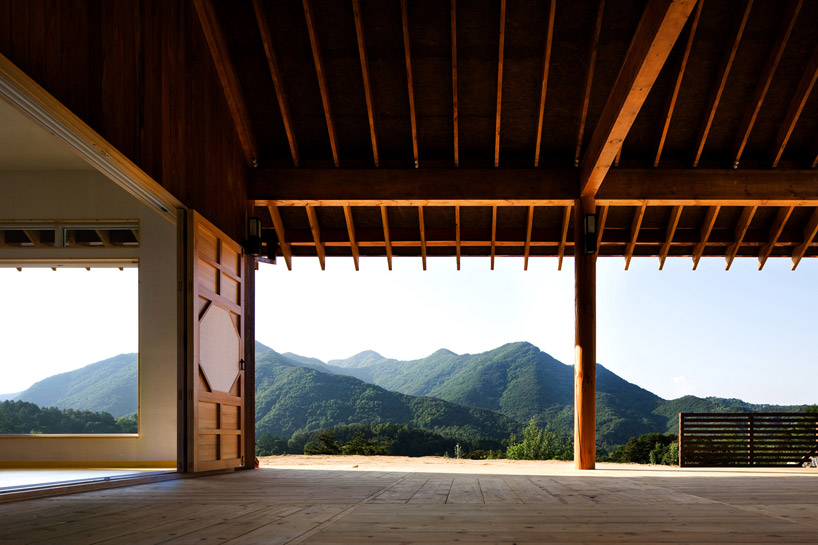 vista from the entry veranda image © youngchea park
vista from the entry veranda image © youngchea park
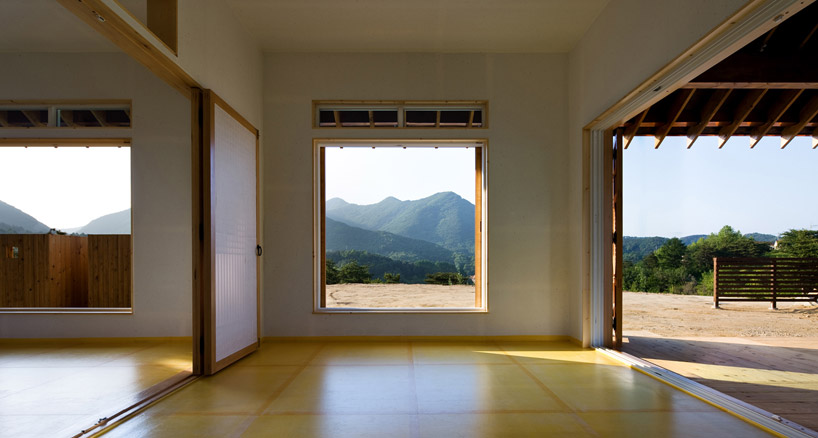 window frames view of distant hill image © youngchea park
window frames view of distant hill image © youngchea park
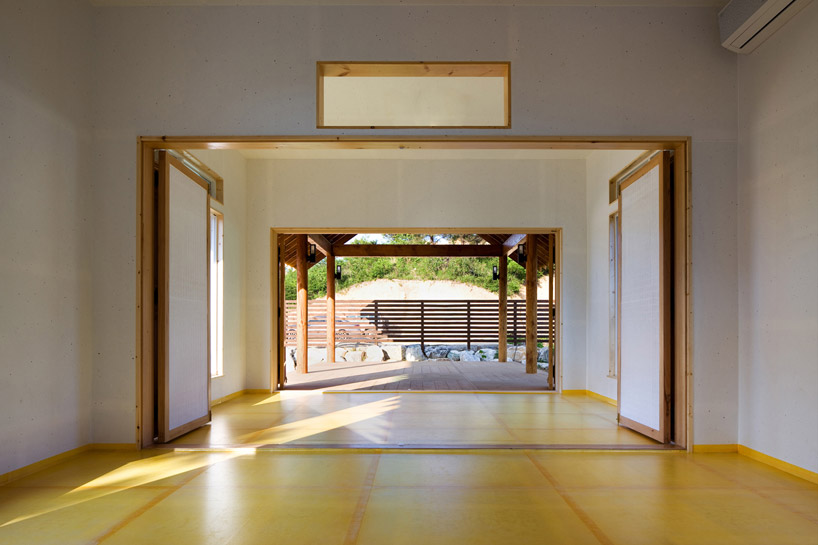 entry image © youngchea park
entry image © youngchea park
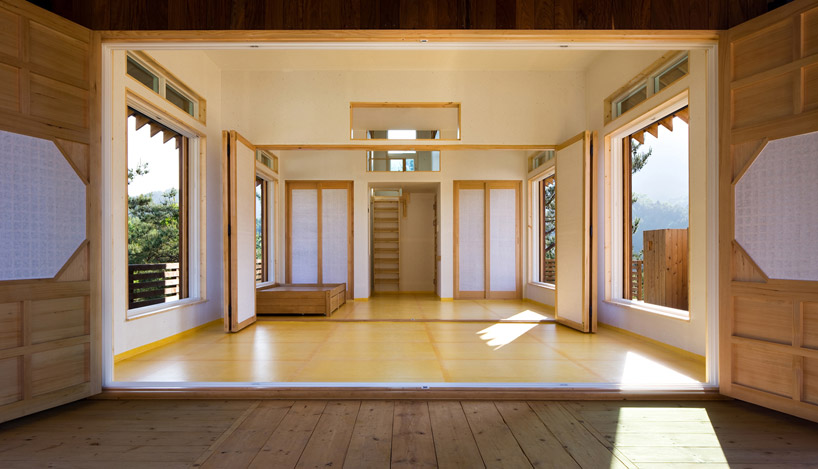 doors open to create a free floor plan image © youngchea park
doors open to create a free floor plan image © youngchea park
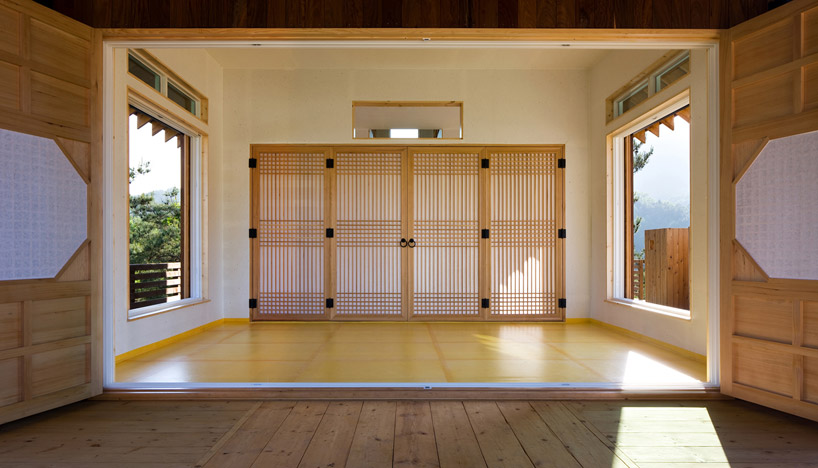 doors closed image © youngchea park
doors closed image © youngchea park
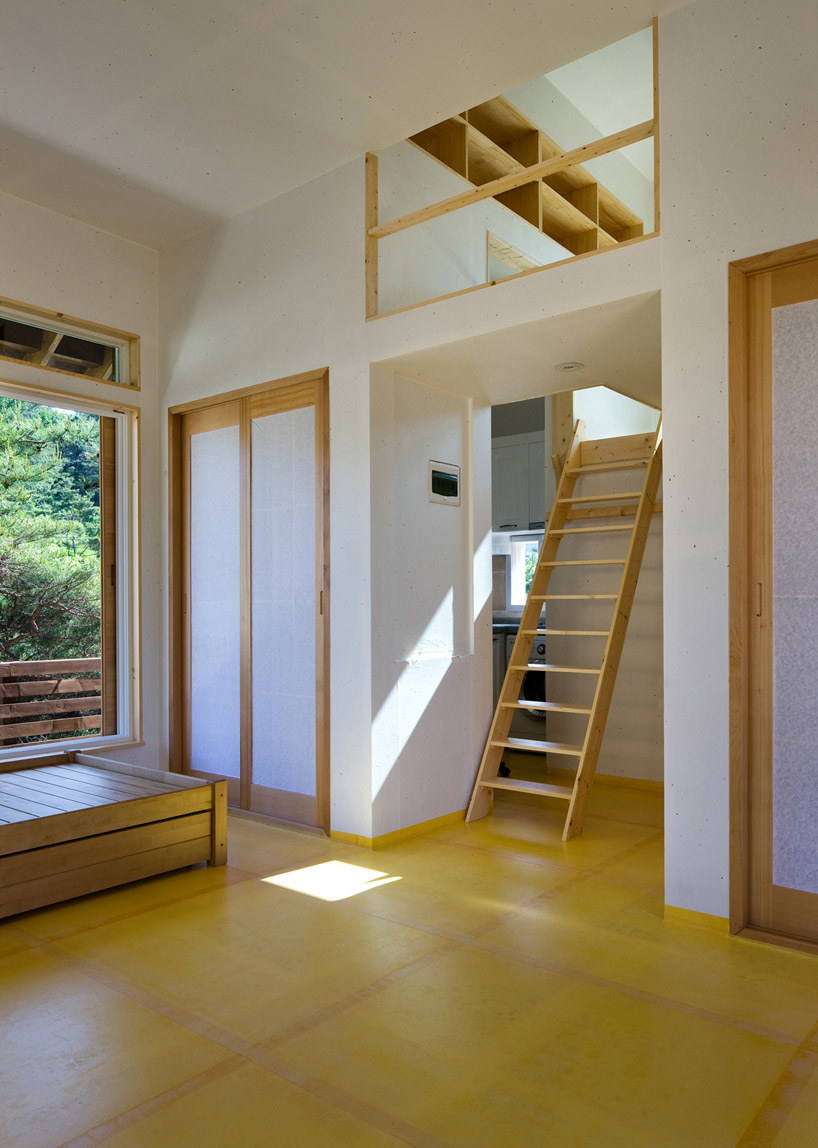 ladder leading to loft area image © youngchea park
ladder leading to loft area image © youngchea park
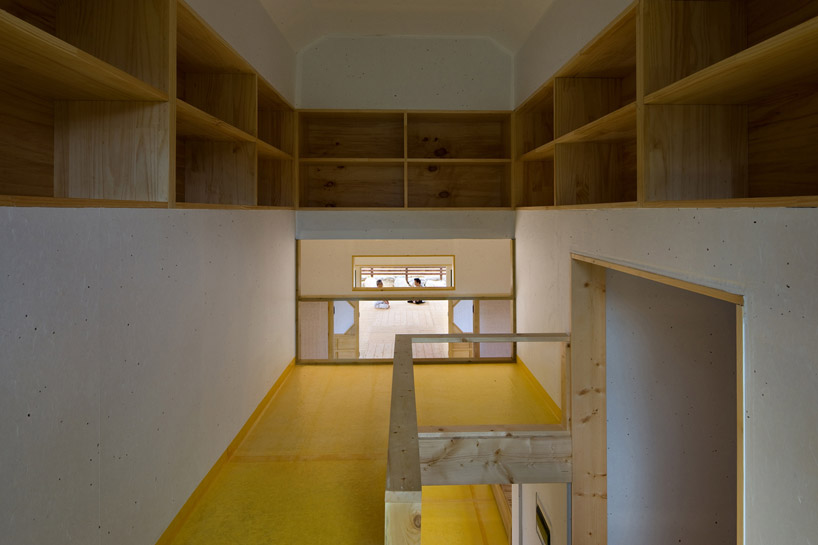 loft space image © youngchea park
loft space image © youngchea park
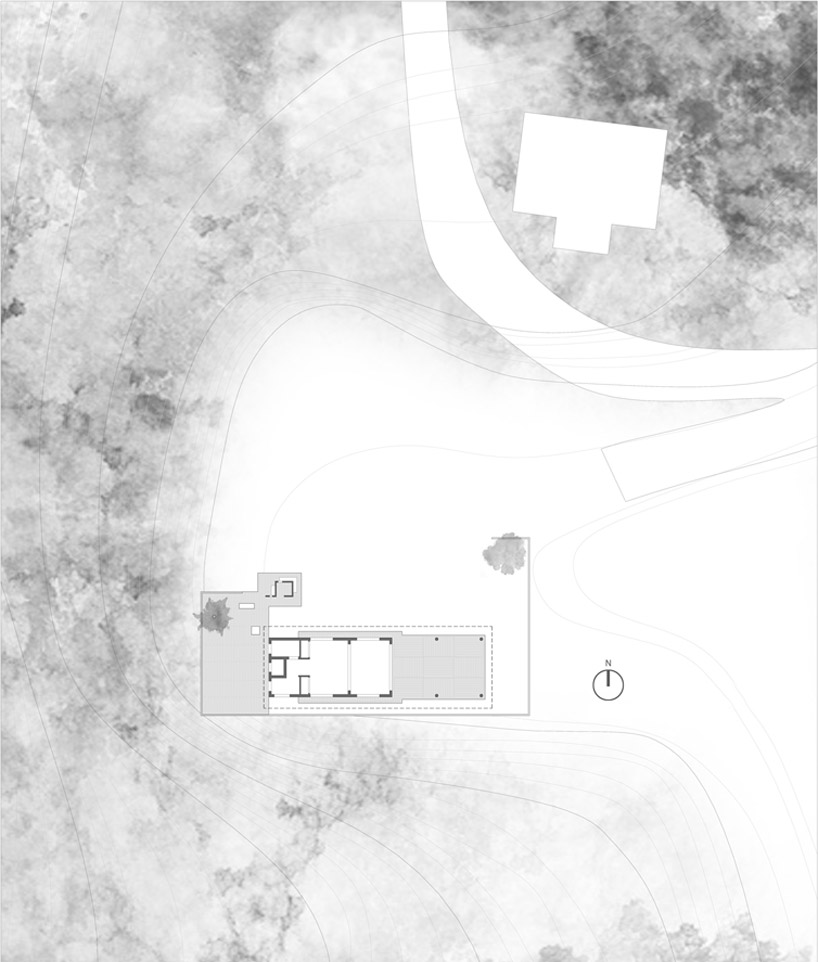 site plan image courtesy of studio_gaon
site plan image courtesy of studio_gaon
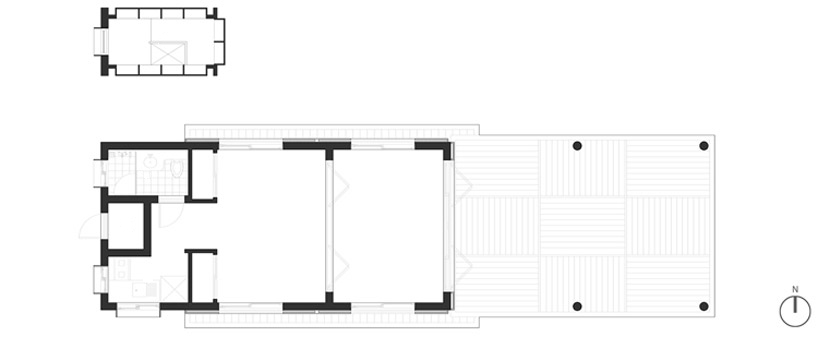 floor plan / level 0 image courtesy of studio_gaon
floor plan / level 0 image courtesy of studio_gaon

section image courtesy of studio_gaon
 elevation image courtesy of studio_gaon
elevation image courtesy of studio_gaon
 elevation image courtesy of studio_gaon
elevation image courtesy of studio_gaon
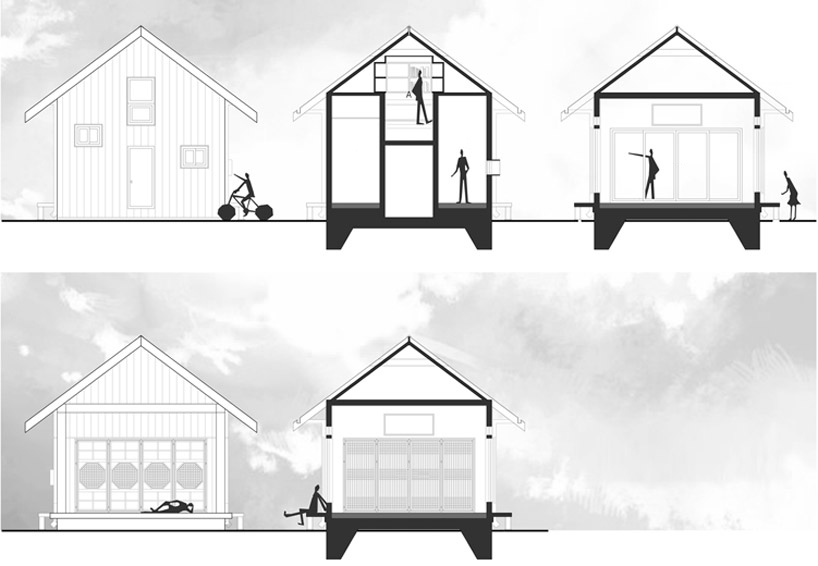 transverse elevations + sections image courtesy of studio_gaon
transverse elevations + sections image courtesy of studio_gaon
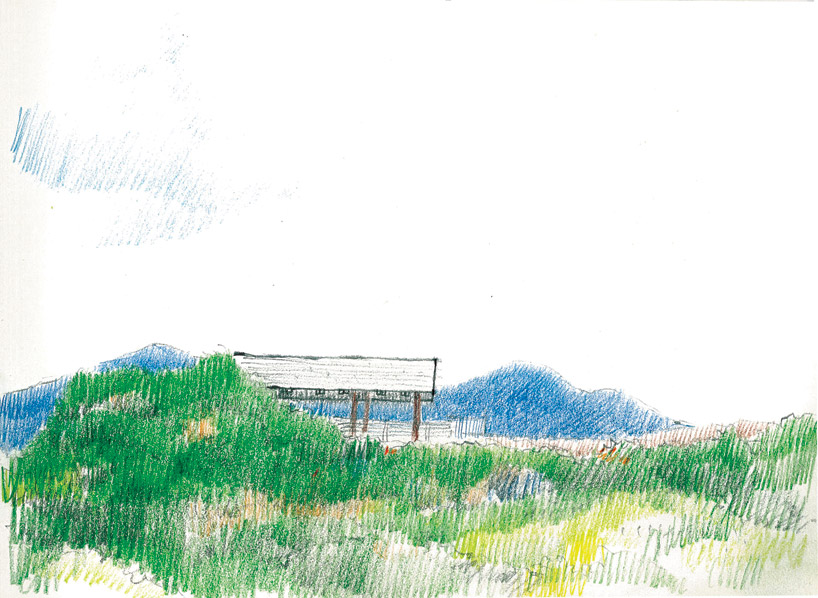 sketch image courtesy of studio_gaon
sketch image courtesy of studio_gaon
project info:
architect: hyungnam lim, eunjoo roh + studio_gaon project team: minjung choi, sangwoo yi, sungpil yi, seungwon son, sara kim location: 136-23, seokdong-ri, nami-myeon, geumsan-gun, chungcheongnam-do, koreause : house site area: 867㎡ building area: 75.6㎡ gross floor area: 75.6㎡ building scope: 1f building-to-land ratio: 8.7% floor area ratio: 8.7% structure: wood frame construction finish: wood contractor: geum gang construction co., ltd supervision: studio_gaon design period: 2010 – 2011 construction period: 2011


