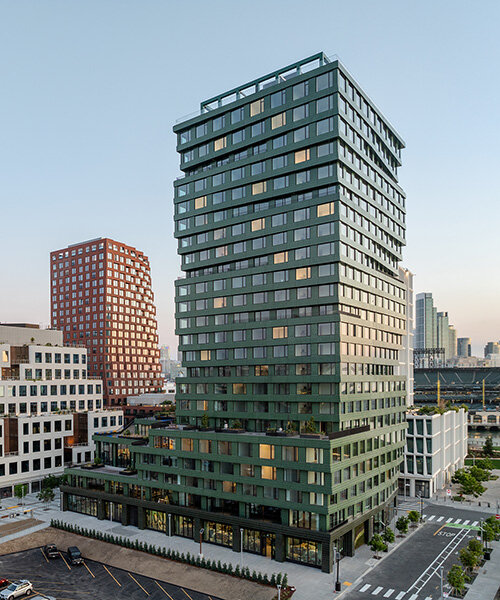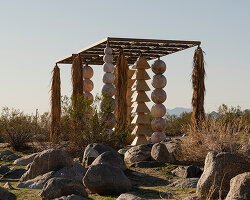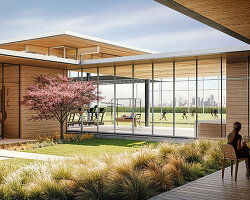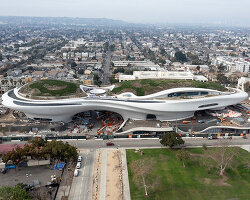‘Verde’ completes in Mission Rock
Studio Gang, the architecture and urban design firm led by Jeanne Gang, has completed Verde, a 23-story mixed-use tower in San Francisco’s Mission Rock neighborhood. Verde marks the final building in Phase One of the Mission Rock development, a 28-acre transformation of the city’s waterfront. Designed as the social heart of the neighborhood, Verde emphasizes the city’s indoor-outdoor lifestyle and contributes to a broader design vision for the new district, shaped by a cohort led by Studio Gang.
Verde is instantly recognizable for its green-colored glazed ceramic cladding, which provides a unique variation in color and texture across its surface. This distinctive exterior material complements the tower’s function, which includes 254 residential units — 59 of which are allocated for middle-income households at below-market rates to address San Francisco’s housing needs. The design integrates urban living with nature through outdoor terraces on every floor, which maximize sunlight and protect residents from wind, all while offering sweeping views of San Francisco and its waterfront.

images © Studio Gang
studio gang designs for a sustainable san francisco
The Verde tower at Mission Rock is designed by the architects at Studio Gang with climate resiliency and environmental sustainability in mind. Positioned five feet above sea level, Verde is built to withstand rising seas and storm surges. It also integrates energy-efficient systems, reuses grey-water for irrigation, and draws on a District Energy Plant for heating and cooling. The sky deck features plants native to the region, fostering urban biodiversity by attracting pollinators like birds and butterflies. Additionally, the building encourages sustainable transportation with over 250 bicycle parking spaces and easy access to public transit.
On the ground floor, Verde contributes to the neighborhood’s character with shops, a café, and public-facing features like a living wall and a water bottle refill station. Residents enjoy extensive amenities, including a fitness center, lounges, a games room, and a sky deck with panoramic views of Oracle Park and the Bay. The outdoor spaces include shared dining areas, a barbecue, and a fire pit, promoting social interaction and connection to the surrounding environment.

Studio Gang has completed Verde, a 23-story mixed-use tower in San Francisco’s Mission Rock neighborhood
Part of a Larger Vision for the development
Verde is one of several new buildings that form part of Mission Rock’s initial phase. The 28-acre development, spearheaded by Mission Rock Partners — a collaboration between Tishman Speyer, the San Francisco Giants, and the Port of San Francisco — aims to transform the Central Waterfront area. Mission Rock introduces over 500 new homes, 600,000 square feet of retail and office space, and extensive public amenities. The first phase includes the opening of China Basin Park, a five-acre green space, and additional buildings designed by leading architecture including MVRDV and Henning Larsen.
Before construction began, Studio Gang led the design cohort responsible for establishing guiding principles across the Mission Rock development. The cohort worked to create a unified architectural vision that would enhance both individual buildings and the public realm. Collaborative review sessions ensured that the designs of all Phase One buildings adhered to this shared framework. The goal was to create a neighborhood with a community-centric focus that matches the vitality of San Francisco’s most iconic districts.

green-colored glazed ceramic cladding creates unique tonal and textural variations

the tower provides 254 residential units, including 59 below-market-rate units for middle-income homes

the building uses recycled greywater and fosters urban biodiversity with native plants

Verde features amenities like a fitness center, lounges, a sky deck, and ground-level shops and cafés

outdoor terraces on every floor offer views of the city and Bay, while maximizing sunlight and wind protection

Verde is the final tower in Phase One of Mission Rock, a 28-acre redevelopment in San Francisco
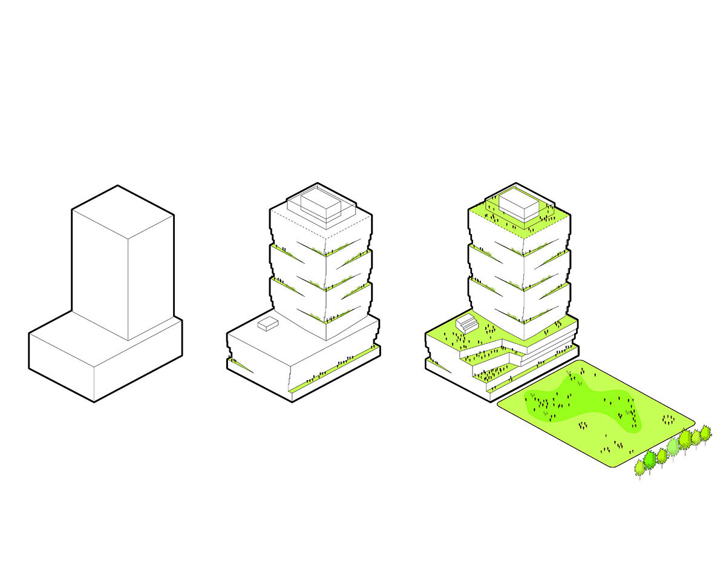
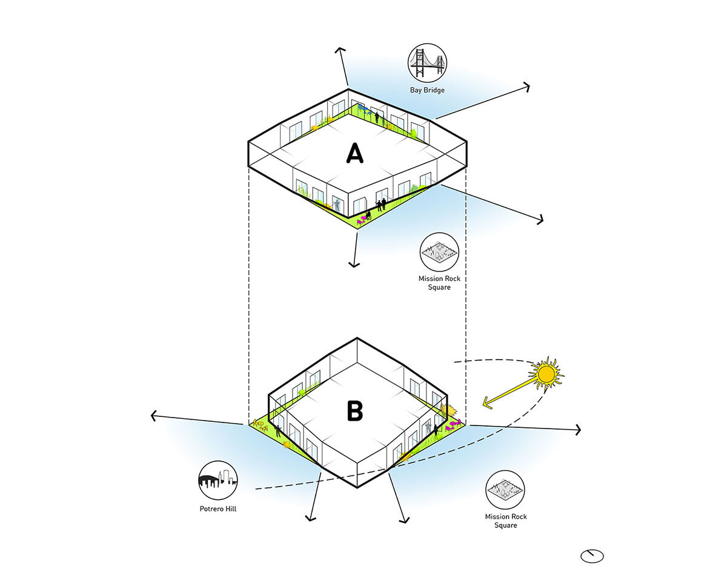
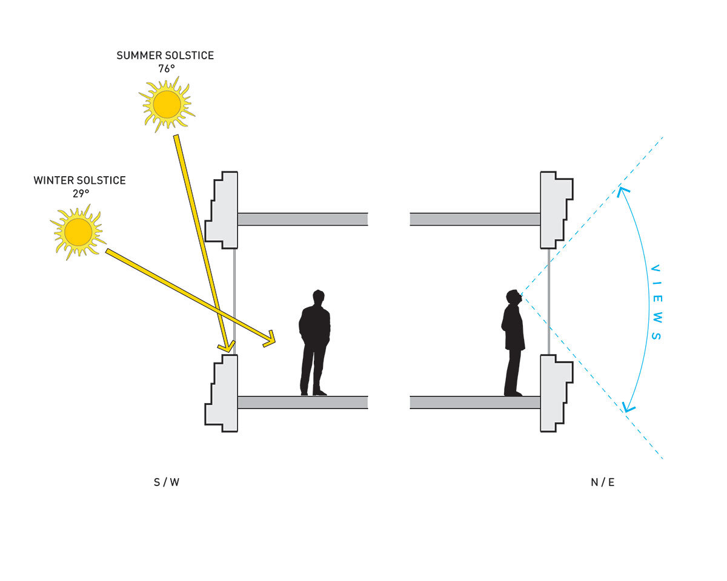
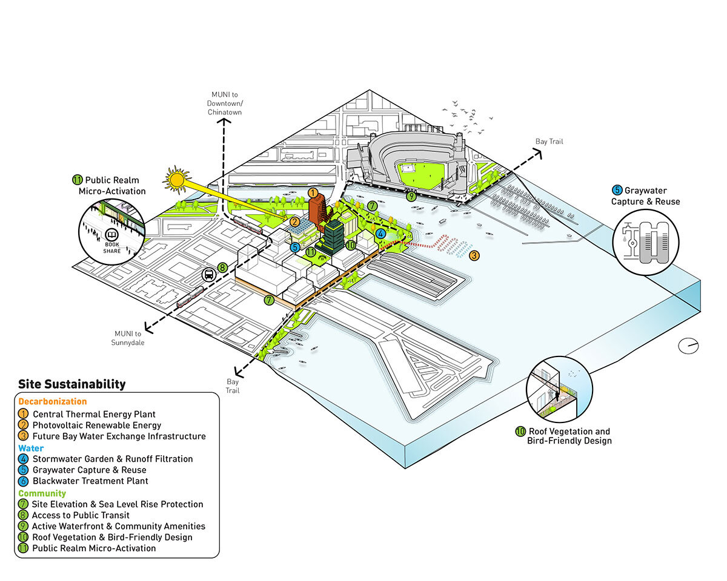
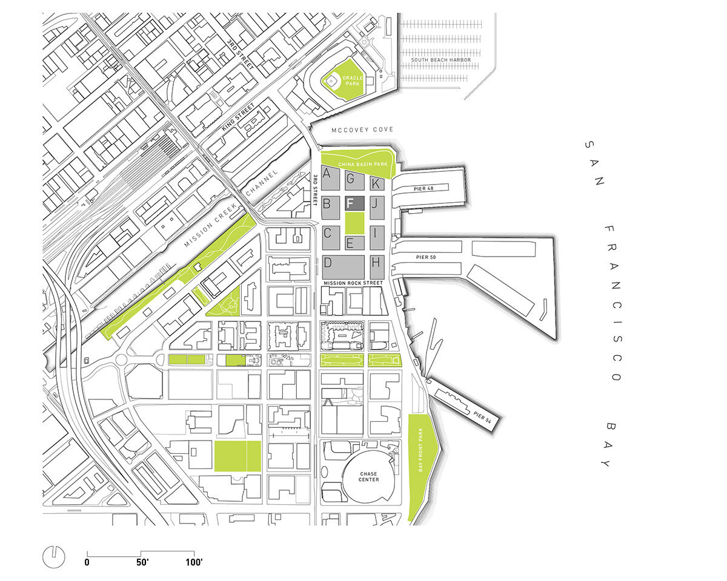
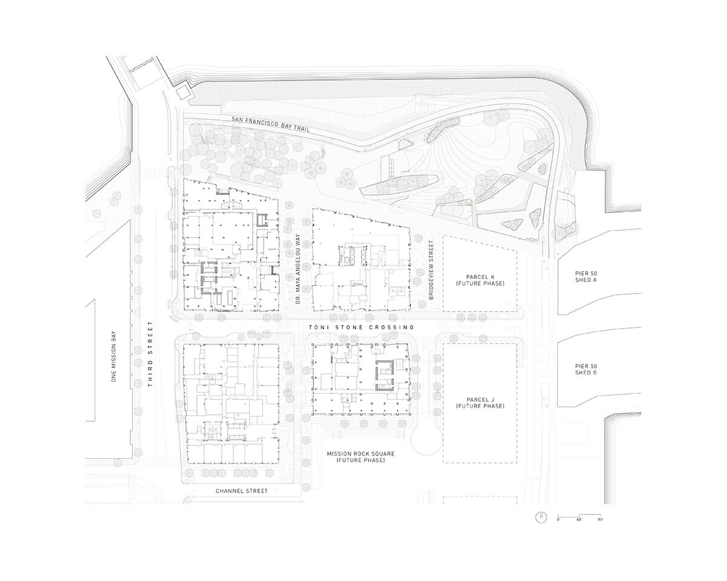
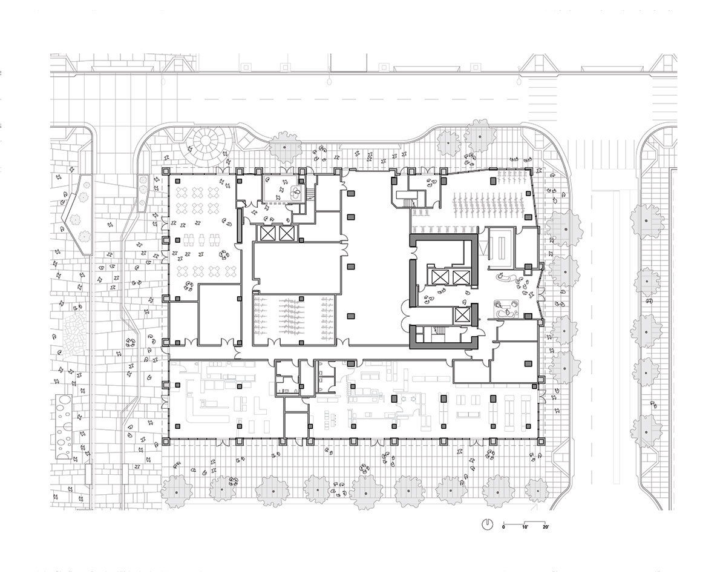
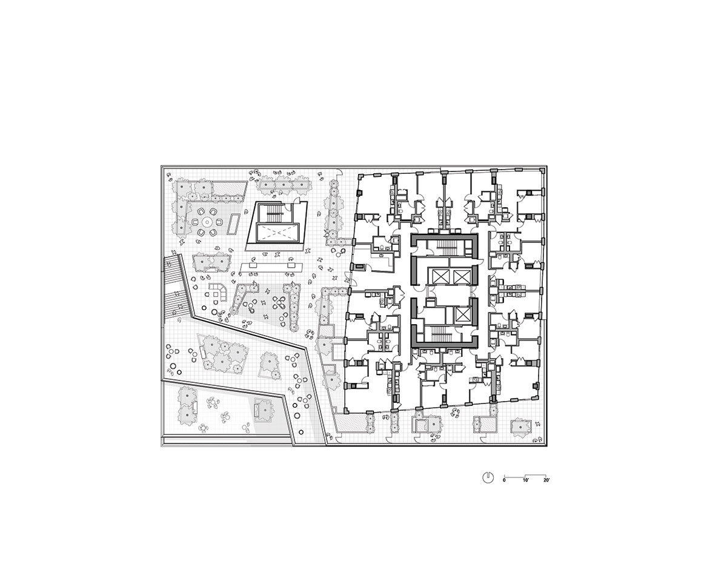
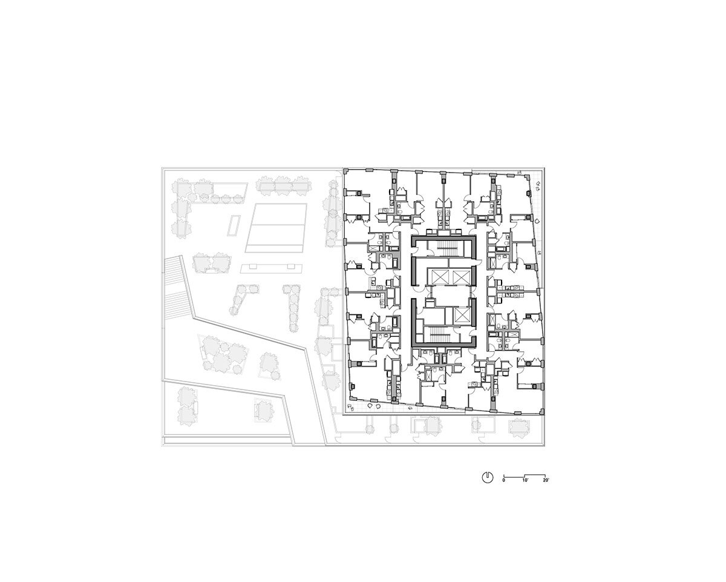
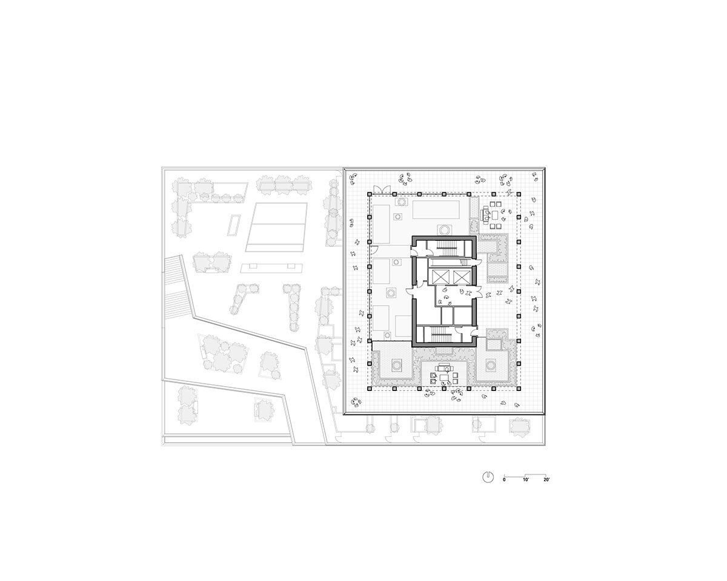
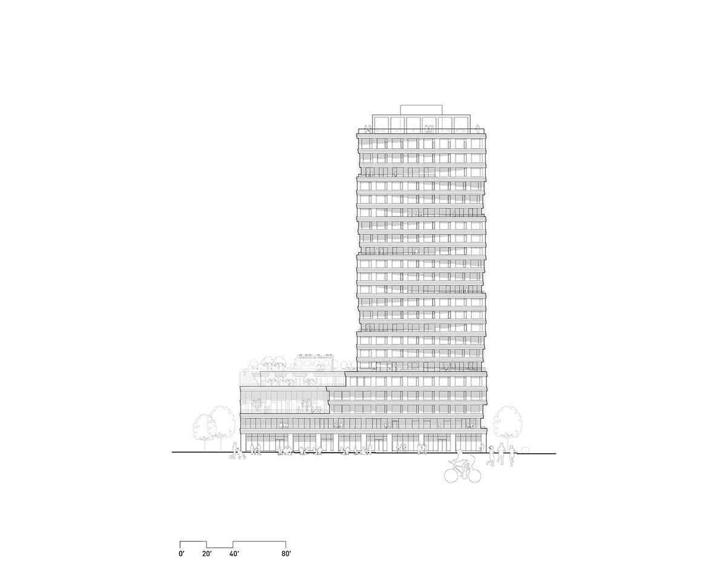
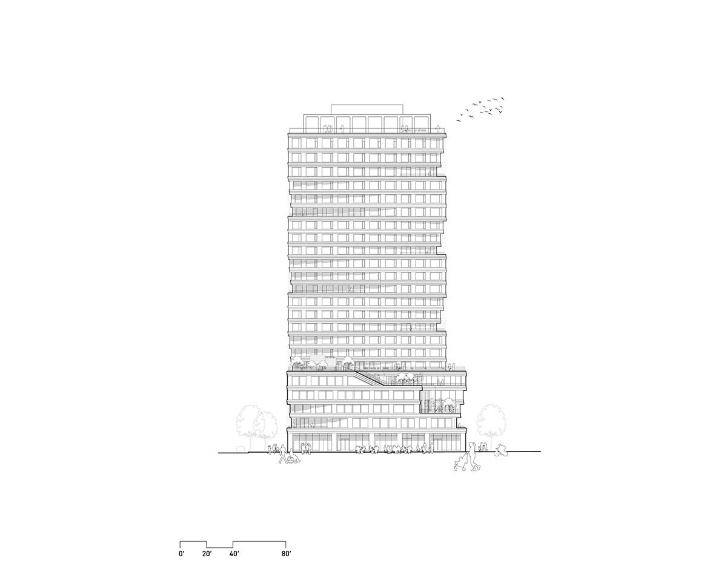
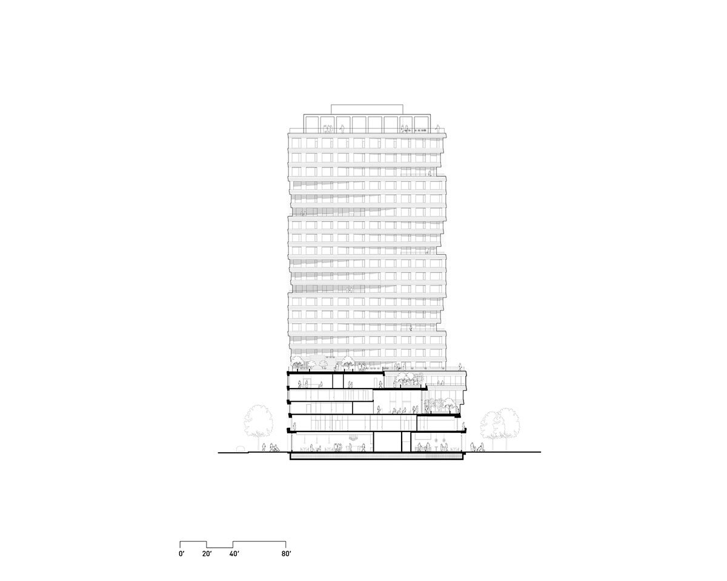
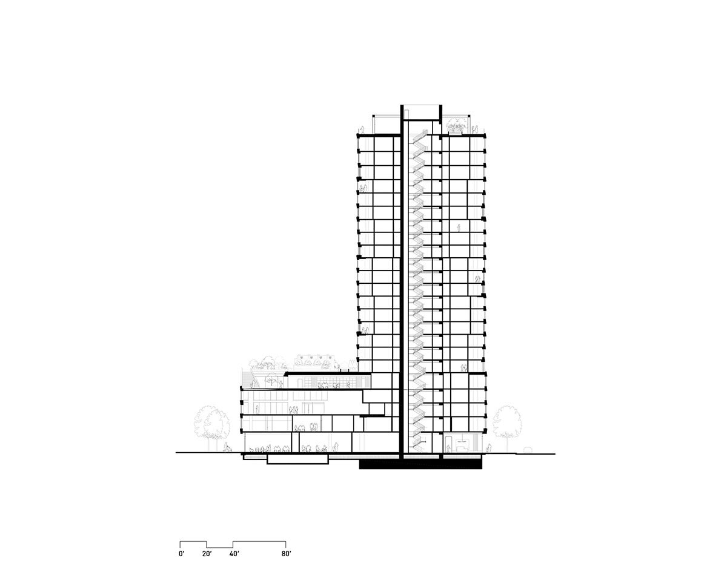
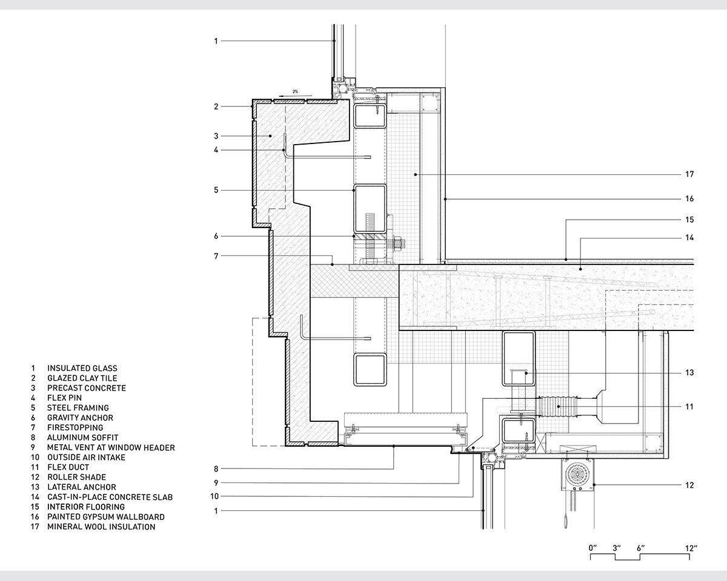
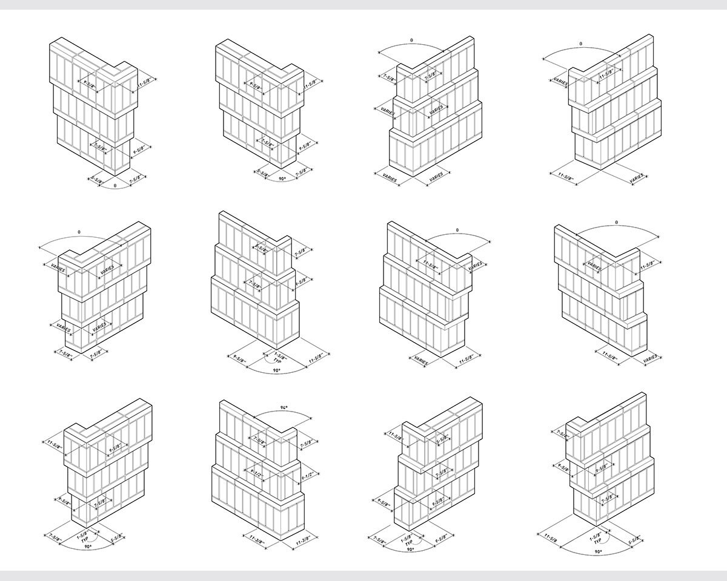
project info:
project title: Verde
architecture: Studio Gang | @studiogang
location: Mission Rock, San Francisco, California | @missionrocksf
completion: 2024
photography: © Jason O’Rear | @jasonorear
Mission Rock info:
development partners: Port of San Francisco, San Francisco Giants, Tishman Speyer
general contractors: Webcor Builders, Hathaway Dinwiddie/Nibbi Joint Venture, Swinerton Builders
lead designers: Studio Gang, MVRDV, WORKac, Henning Larsen, SCAPE, CMG, BKF, Min Design
associate architects: Y.A. Studio, Quezada Architecture, Miller Company
architects of record: Perry Architects, Adamson Associates, Studio Gang
street room artists: Min Design, Terrain Work, Oyler Wu Collaborative, Dana King
