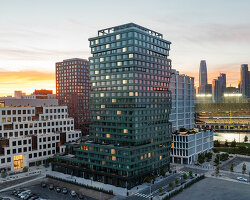KEEP UP WITH OUR DAILY AND WEEKLY NEWSLETTERS
PRODUCT LIBRARY
do you have a vision for adaptive reuse that stands apart from the rest? enter the Revive on Fiverr competition and showcase your innovative design skills by january 13.
we continue our yearly roundup with our top 10 picks of public spaces, including diverse projects submitted by our readers.
frida escobedo designs the museum's new wing with a limestone facade and a 'celosía' latticework opening onto central park.
in an interview with designboom, the italian architect discusses the redesigned spaces in the building.
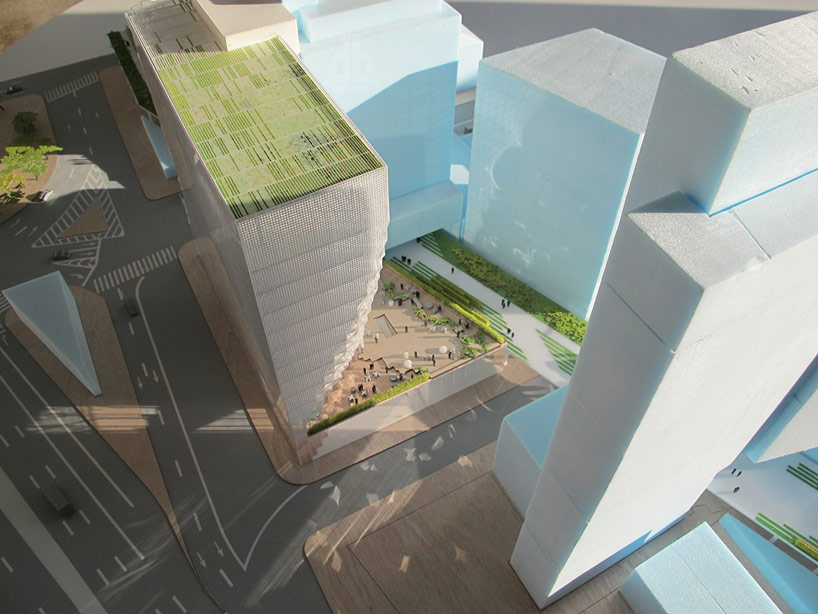
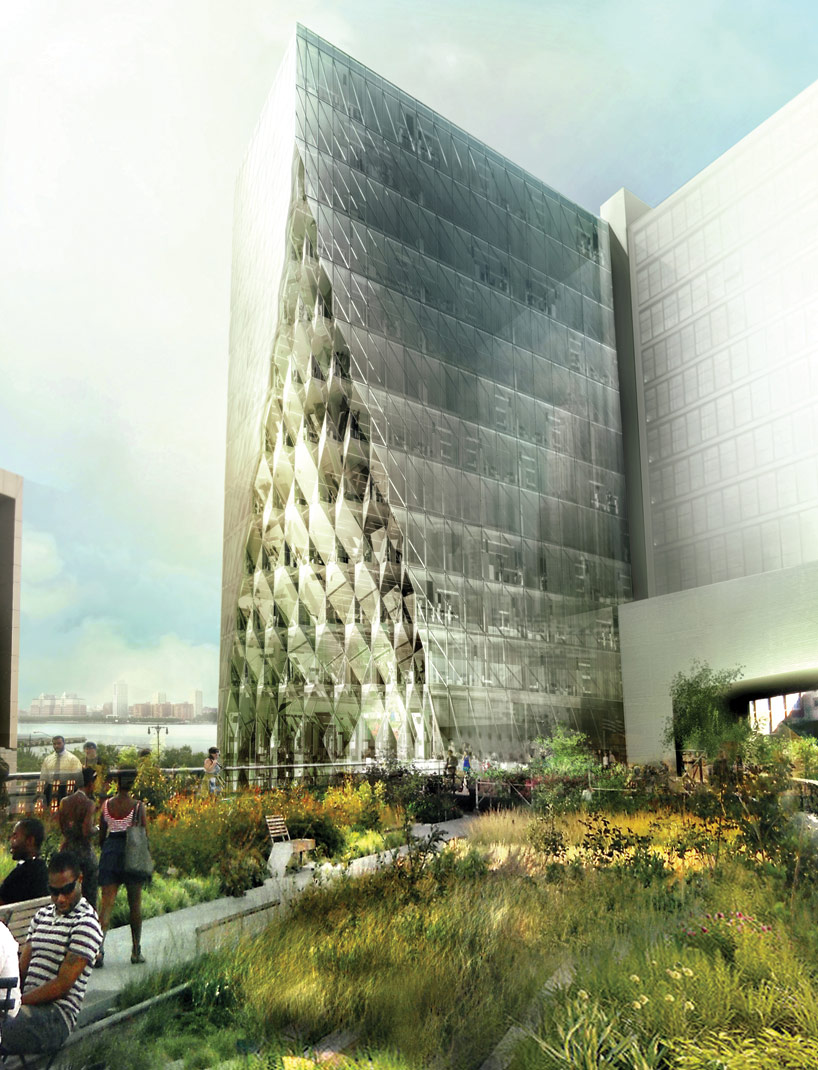 inverted setbacks are manifested by a glazed, prismatic skin that allows the sun to pervade the park image © studio gang architects
inverted setbacks are manifested by a glazed, prismatic skin that allows the sun to pervade the park image © studio gang architects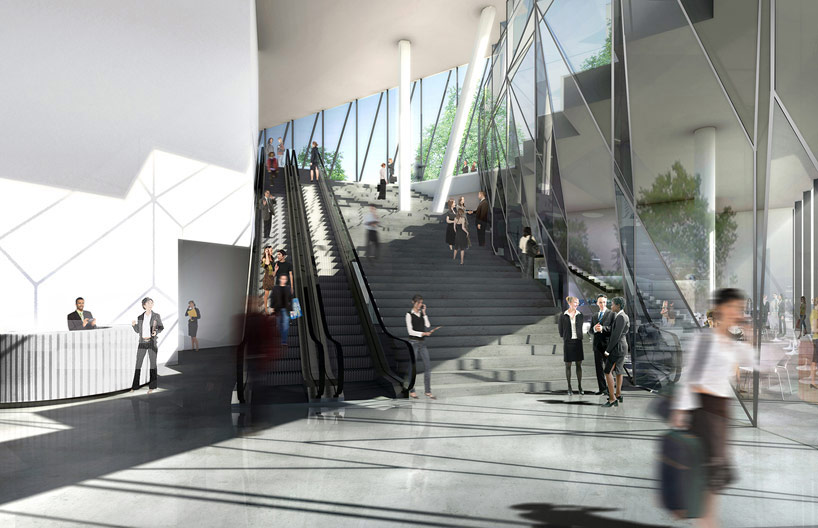 an interior rendering demonstrates how the faceted language will affect the light-filled space image © studio gang architects
an interior rendering demonstrates how the faceted language will affect the light-filled space image © studio gang architects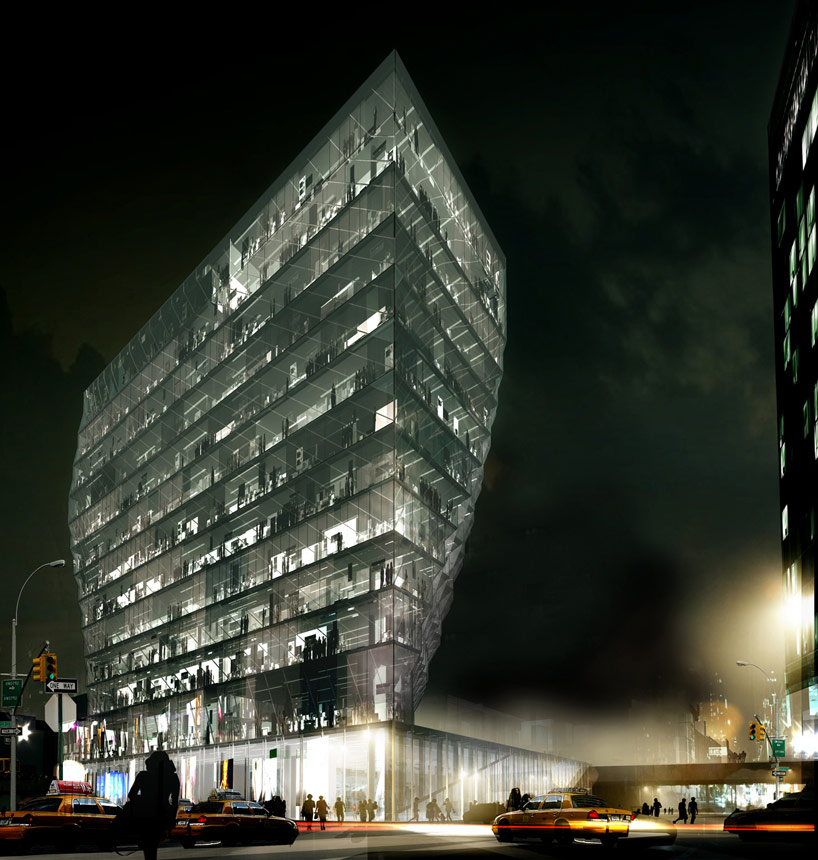 a night view shows the form’s sculpted mass in the urban context image © studio gang architects
a night view shows the form’s sculpted mass in the urban context image © studio gang architects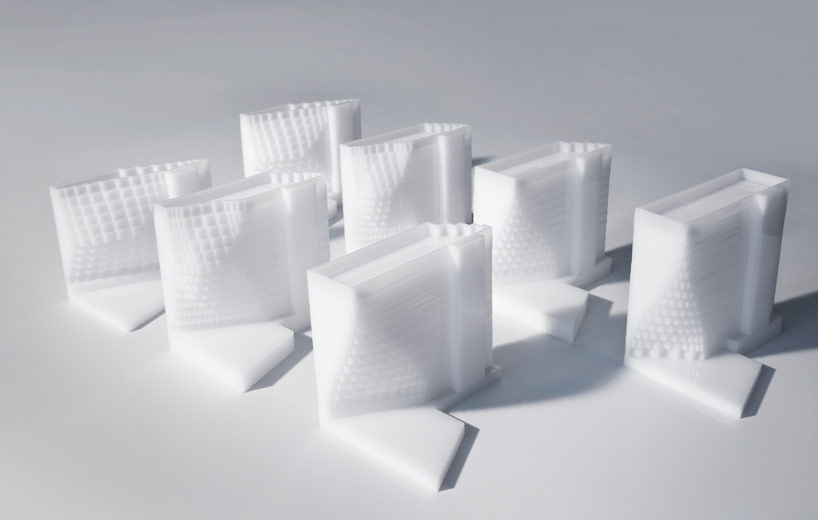 models illustrate the elegant form image © studio gang architects
models illustrate the elegant form image © studio gang architects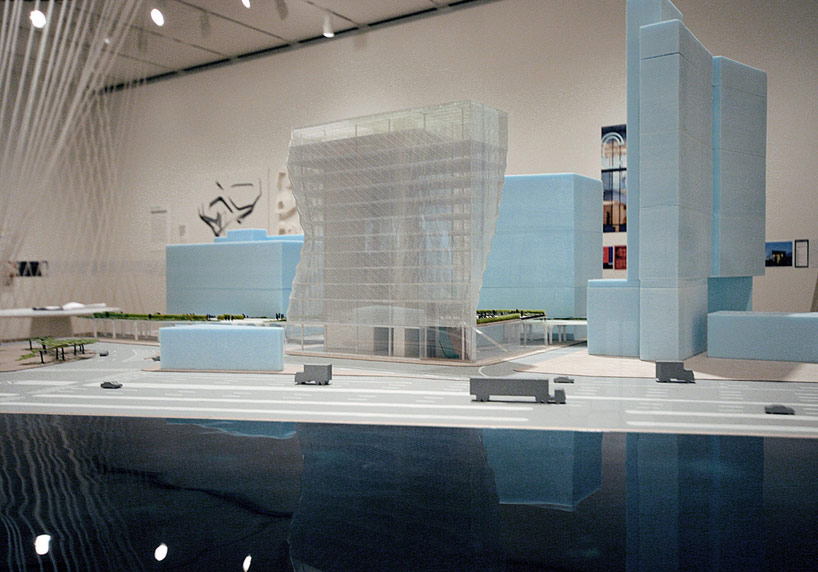 unveiled at a retrospective at the art institute of chicago, the model shows the lightness of the form in the chelsea location image © trevor patt
unveiled at a retrospective at the art institute of chicago, the model shows the lightness of the form in the chelsea location image © trevor patt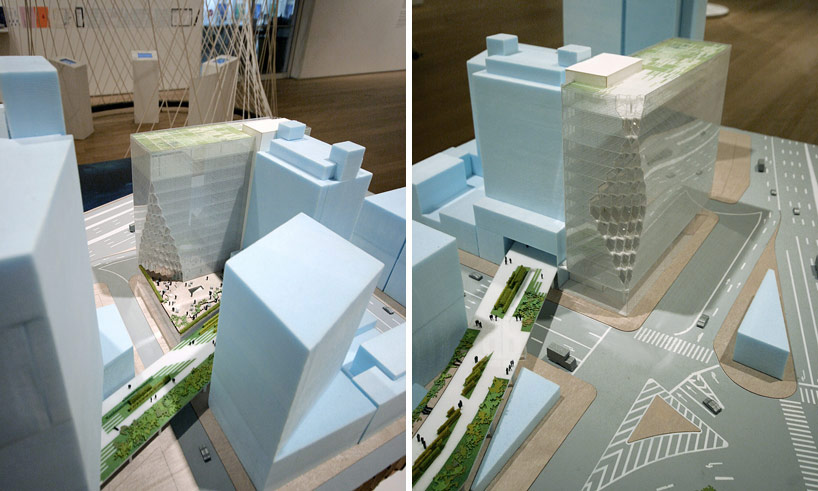 the architecture prioritizes the park image © trevor patt
the architecture prioritizes the park image © trevor patt



