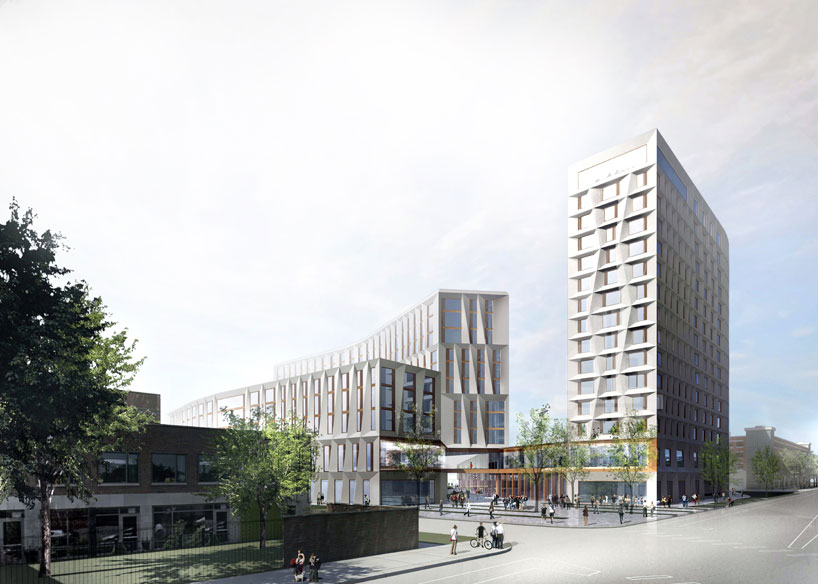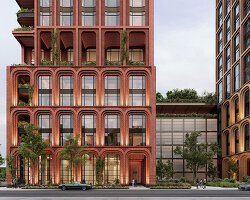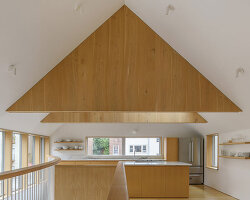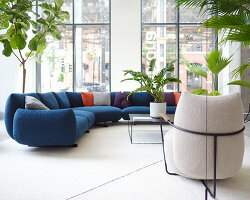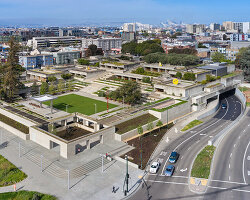a recent announcement revealed that the newest addition to university of chicago’s menagerie of place-making buildings will be designed by local firm studio gang architects. the jeanne gang-led team will design the latest ‘residence hall and dining common’. located in the northeast corner of campus, at the intersection of 55th street and university avenue and aims to become a gateway between campus, hyde park and the city. departing from the orthogonality of the other quadrangles on campus, three towers take on a more streamlined silhouette that pointedly reinterpret the ubiquitous collegiate gothic architecture. along the new diagonal pathway, a deeply recessed facade is intricately formed by tall windows and panelized tracery. the apertures and shape of their frames are dictated by the program within. larger openings highlight open public spaces. grilles add sun shading, ventilation and security for maximized comfort.
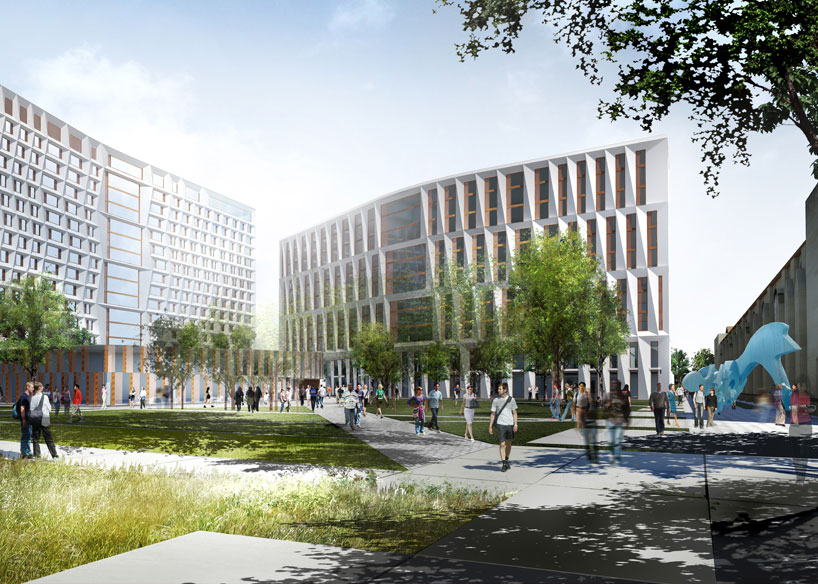
eight dormitories will house 800 students — freshmen through seniors
image © the university of chicago (also main image) | all images courtesy of studio gang architects
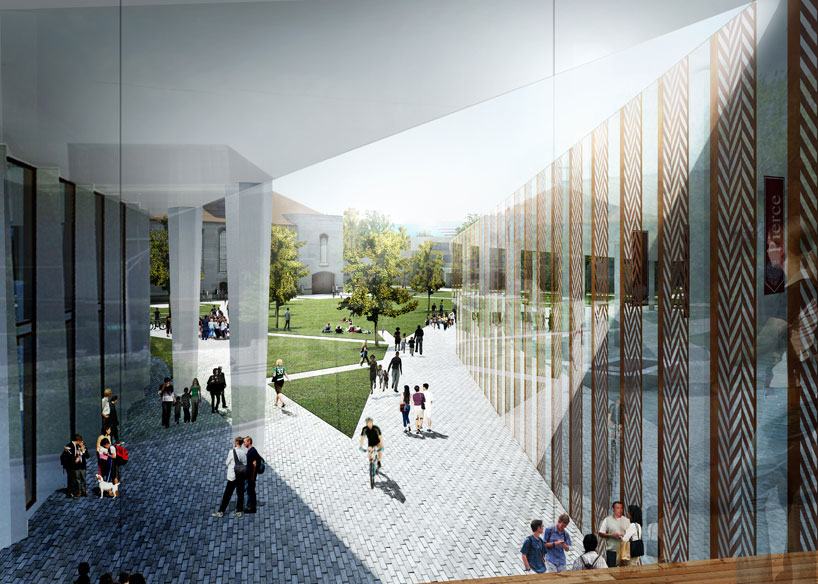
overlooking the central courtyard from the dining commons
image © the university of chicago
in total the project will house 800 students of all years in an environment designed to promote collaboration and continued learning outside of the classroom. the design composes eight houses vertically among the tripartite assembly. each is centered around a three-storey lounge, which encourages social interaction and relaxation in a familiar environment. here students can study, eat, play and relax. for those students who wish to have more independence, apartment-style rooms are designed with full kitchens.
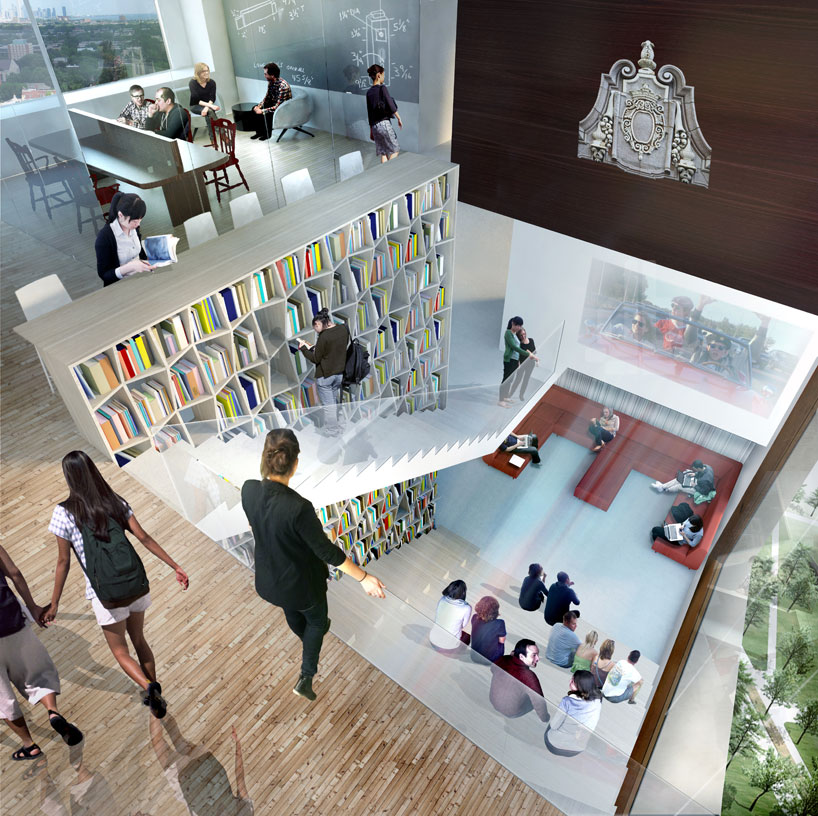
three-storey lounge at the center of each residence promotes social interaction
image © the university of chicago
a fourth building is designated as the dining commons, a single on-campus eatery designed for all the residents to dine together. this piece is inserted among the buildings, and connects to the main dormitories with a ribbon of elevated glass walkways. these transparent fields also allow the community to observe campus activity. the connection between the residential community along university ave and this project is strengthened by the change in height of the building along the street, and the opening at the corner, which welcomes an osmotic flow between the two worlds.
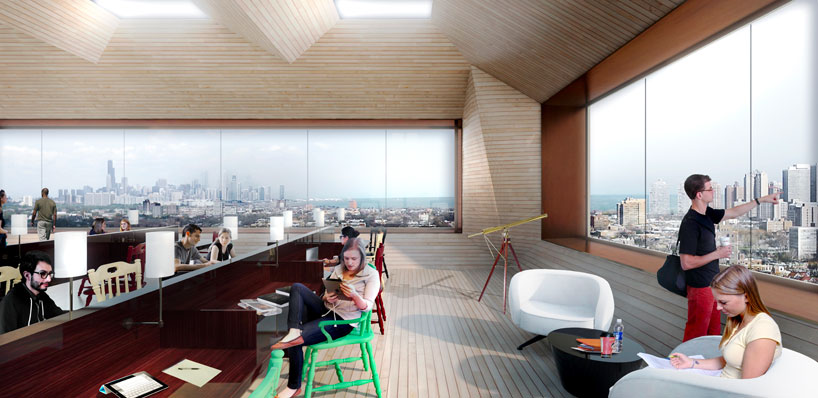
top floor reading room overlooks the chicago skyline and lake michigan
image © the university of chicago
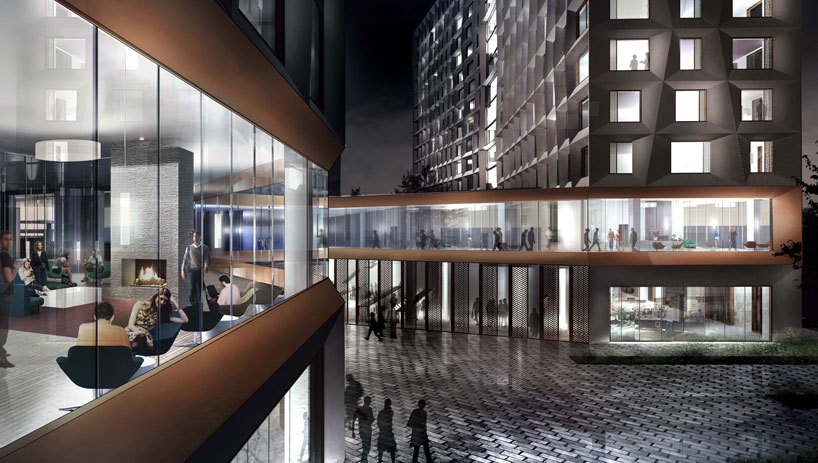
a central band of glass-encased lounges and walkways physically and visually create a community
image © the university of chicago








project info:
construction manager: mortenson construction
architect: studio gang architects
associate architect: hanbury evans wright vlattas & co.
structural engineering: magnusson klemencic associates
mep and fire protection engineering: dbHMS
sustainability: transsolar
civil engineering: david mason & associates
landscape design: hood design studio
acoustical design: threshold acoustics
lighting design: lightswitch architectural
code consultant: rolf jensen & associates, inc.
dining consultant: envision strategies
food service consultant: ricca newmark design
