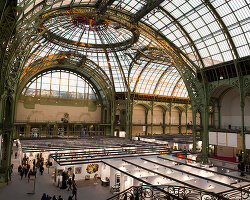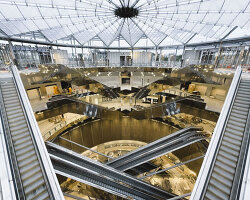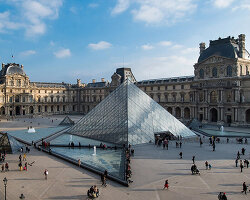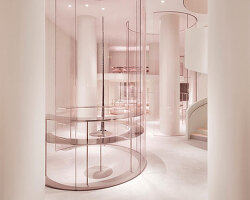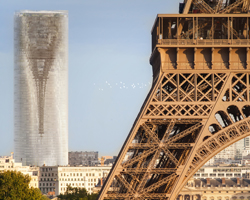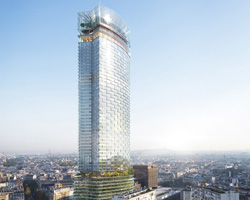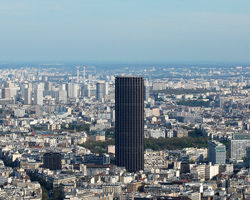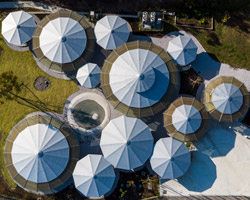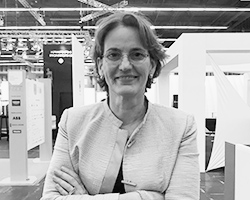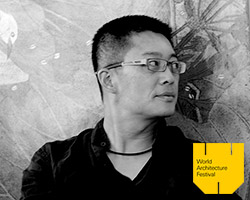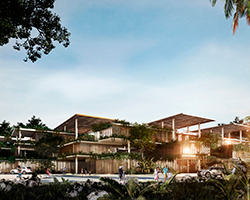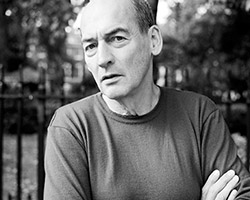studio gang has unveiled its second place-winning design to transform the montparnasse tower, the sole skyscraper within the periphery of paris, into a shimmering landmark with a faceted façade. while a design by nouvelle AOM was selected as the winner of the competition, newly unveiled renderings reveal the details behind studio gang’s alternate proposal.
UPDATE: this project was shortlisted in the ‘competition entries – future projects’ category at the 2018 world architecture festival.
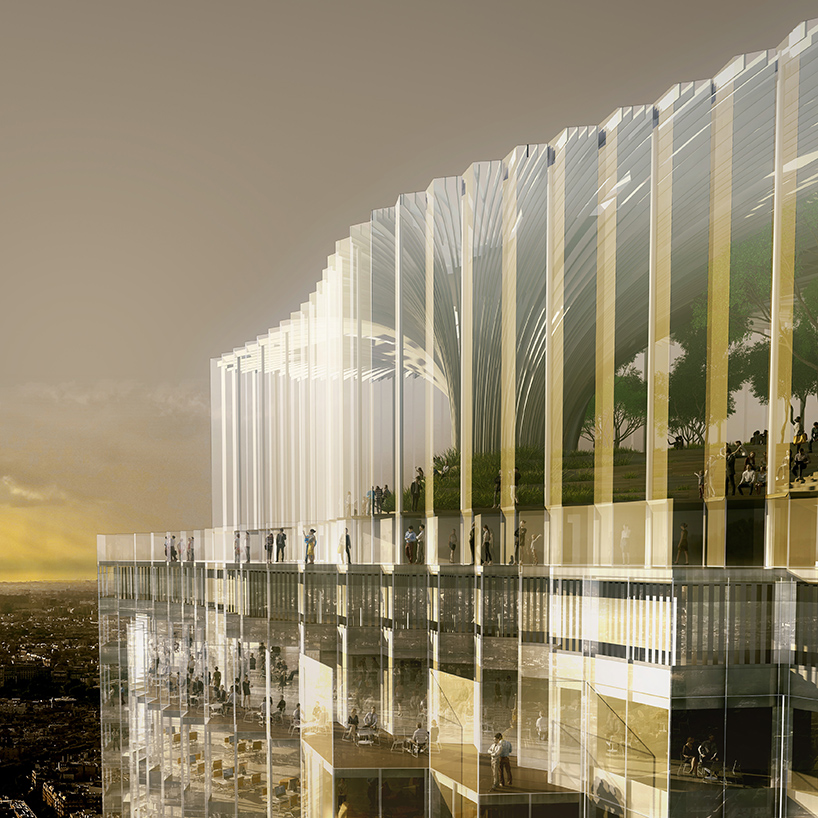
the design proposes a glass observatory at the top of the tower
image © studio gang
as one of two finalists to advance to the final round of a multi-stage international competition in june 2016, studio gang sought ‘to create a powerful, dynamic, and bold new identity for the tour montparnasse, while fully addressing all modern challenges regarding user accessibility, comfort, and energy performance.’ the sculpted tower proposal features a rounded floor plan shape that gives the building flexibility to accommodate new and varied uses in the future. ‘as europe’s densest city, one of paris’ biggest challenges is finding new sites for working and living space within the city limits’, explain the architects.
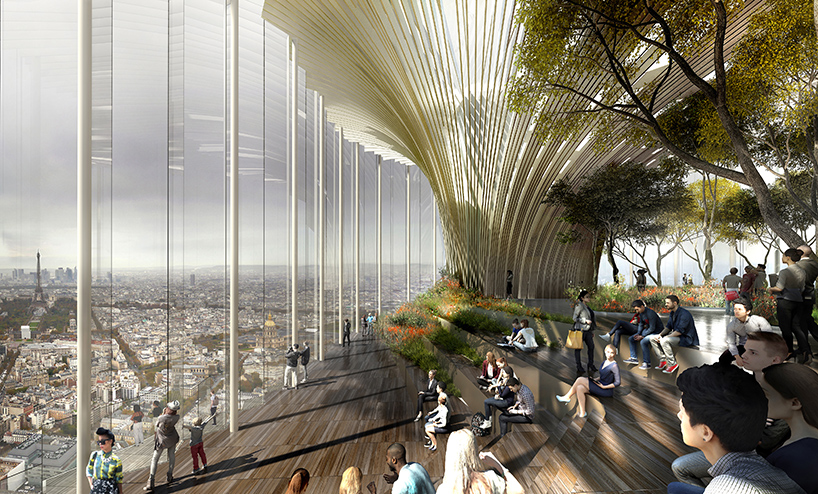
the observatory would feature an airy garden and an event space for cultural events
image © studio gang
the building seeks to integrate technological efficiency with user comfort and experience. bay windows create more than 1000 ‘belvederes’, providing great views to tenants. the self-shading technology of the bay windows also furthers the sustainable strategy of the building. the design’s synthesis of sustainable systems reduces the building’s current primary energy consumption by 89%, achieving an exemplary level of environmental performance. inside, the facets of the new façade form bay windows that produce generous, flexible work spaces and gathering spaces that are filled with natural daylight.
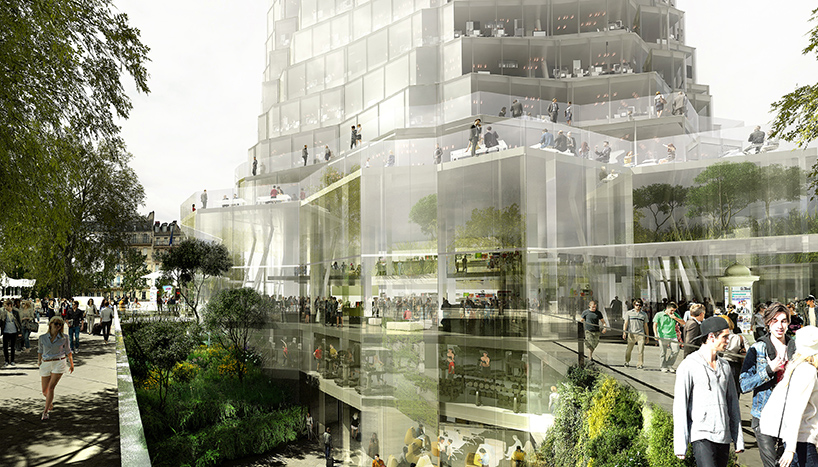
the design transforms the plaza into a vibrant social space for dining and shopping
image © studio gang
the tower is crowned by a glass observatory supported by a steel corolla structure. open to the public, the pavilion offers 360-degree views of the city and houses a garden and event space to host a variety of cultural events. all seven of the competition semi-finalists’ designs — including a proposal from MAD architects — are on display at the pavilion de l’arsenal in paris through october 22, 2017.
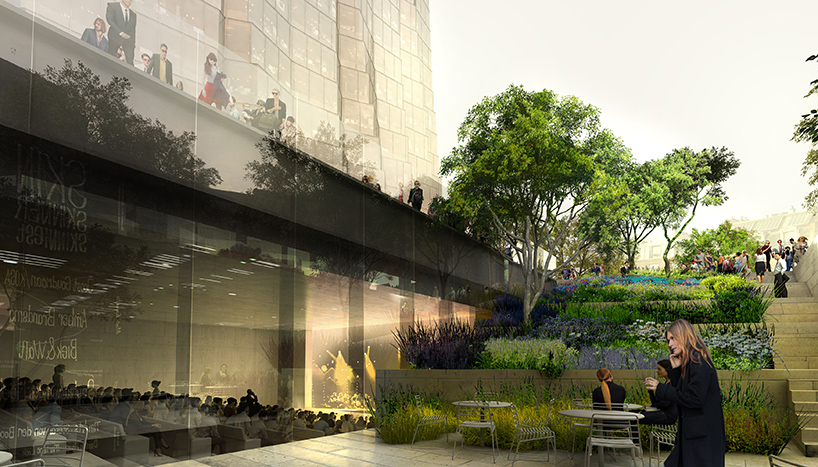
‘one of paris’ biggest challenges is finding new sites for working and living within the city limits’, say the architects
image © studio gang
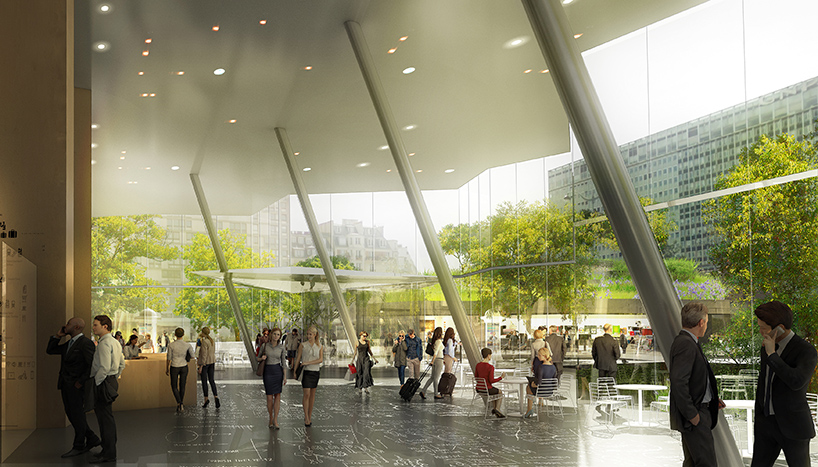
the design seamlessly integrates the highest levels of performance
image © studio gang
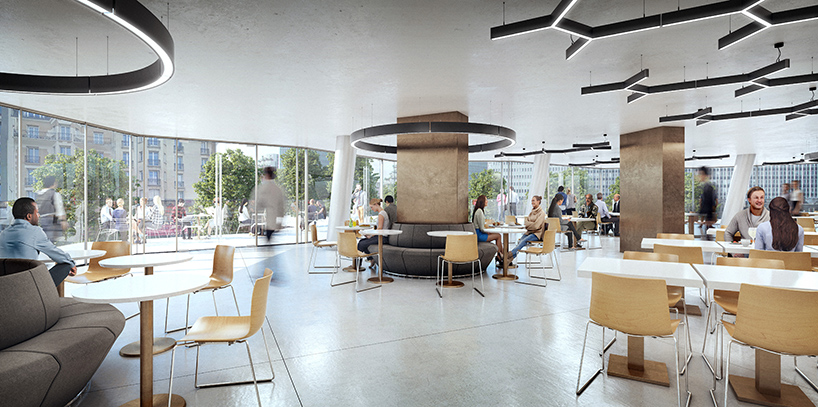
flexible co-working spaces are integrated within the design
image © studio gang and neoscape inc
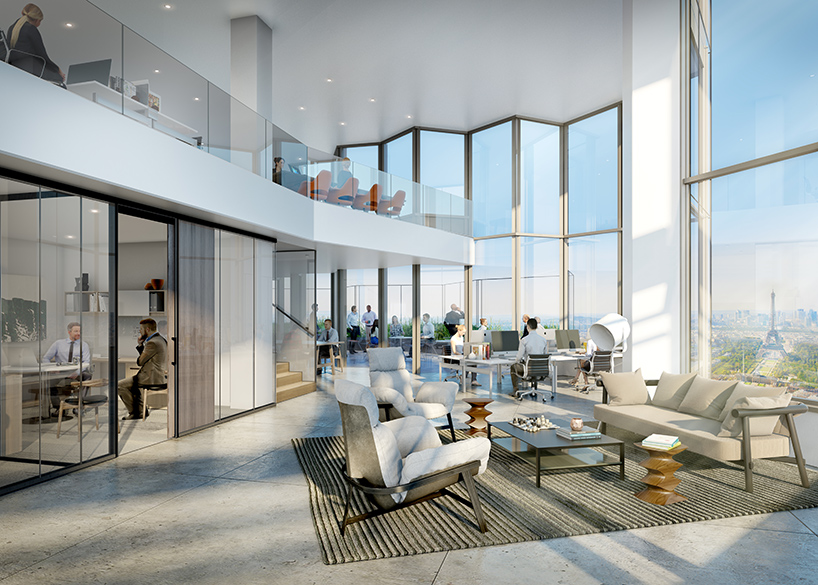
the bay windows create more than 1000 ‘belvederes’, providing great views to tenants
image © studio gang and neoscape inc
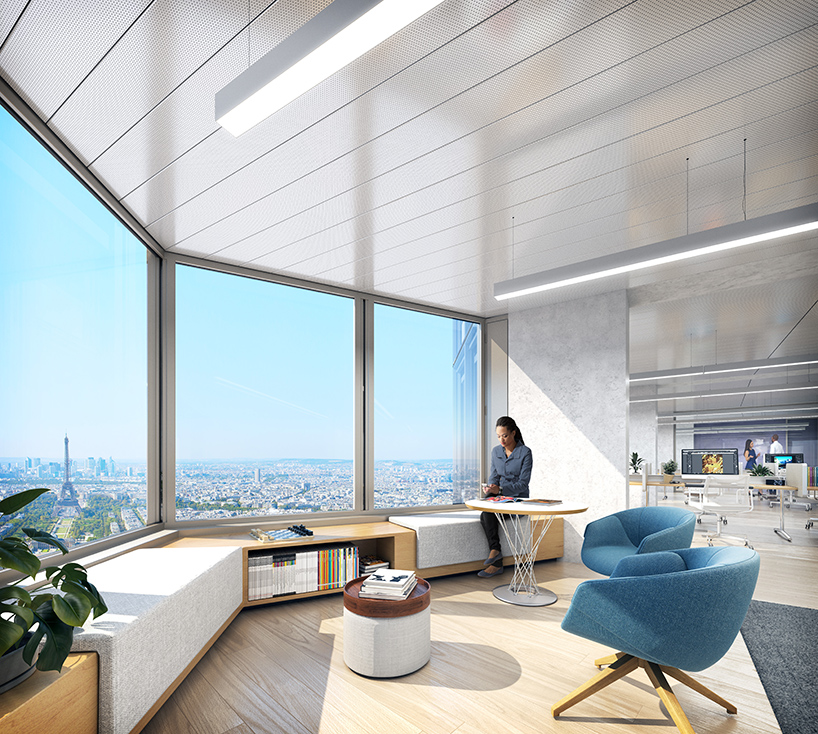
self-shading technology of the bay windows and natural daylighting contribute to the building’s efficiency
image © studio gang and neoscape inc
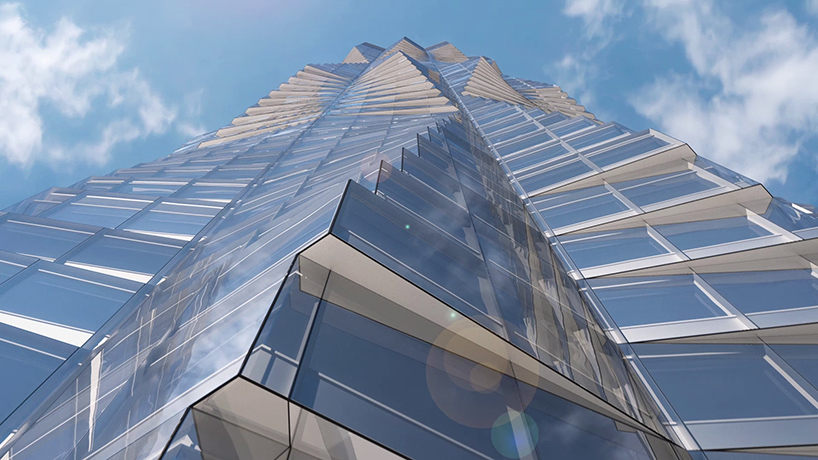
the faceted façade creates a unique design language within paris
image © studio gang and neoscape inc
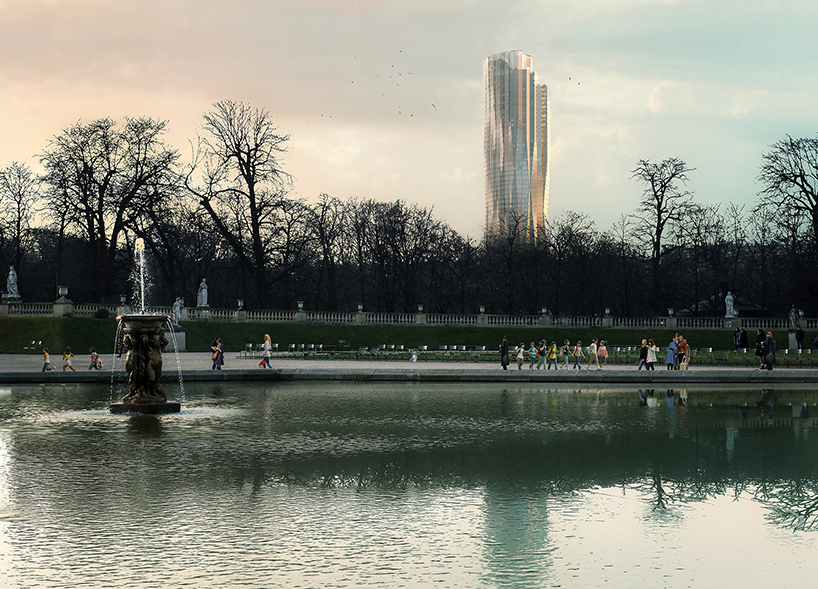
‘the design becomes a shimmering landmark on par with the beauty of paris’, explain the architects
image © studio gang
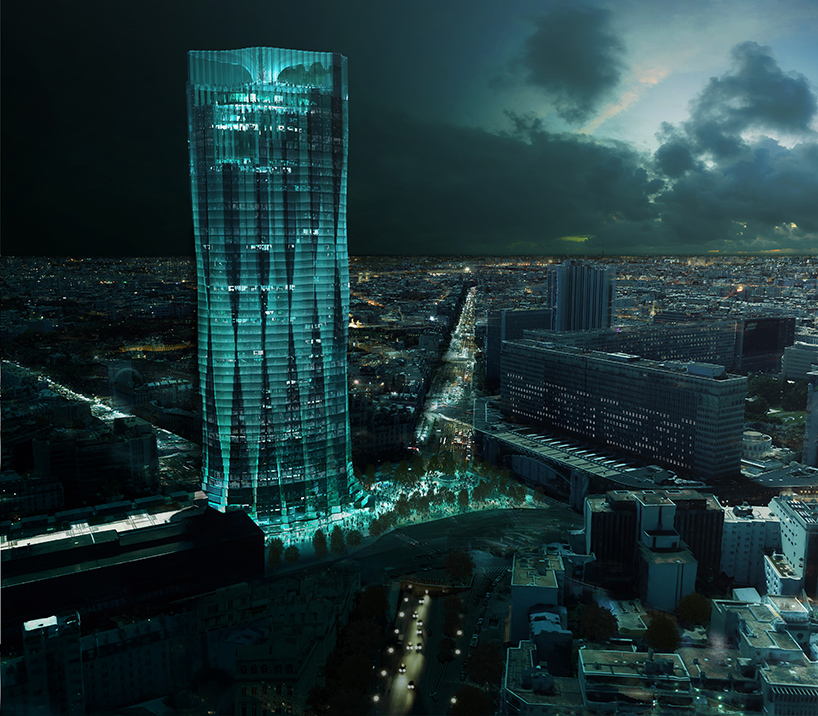
the project transforms the existing monolithic skyscraper into a vibrant destination
image © studio gang



project info:
client: l’ensemble immobilier tour maine-montparnasse (EITMM)
executive and design architect: studio gang
local architect: chabanne et partenaires
structural and façade engineer: terrell group
façade engineer: hugh dutton associés (hda)
structural engineer: thornton tomasetti
wind engineer: peter heppel associates
wind tunnel engineer: rowan williams davies and irwin (RWDI)
MEP engineer/ sustainability consultant: elithis
cost estimating: vincent pourtau economie et associés (VPEAS)
lighting designer: licht kunst licht ag
landscape architect: office of landscape morphology (olm paysagistes)
fire protection: casso et associés
asbestos consultant: argénium
acoustic consultant: cabinet lamoureux
elevator consultant: movvéo limited
façade and sustainability peer review: transsolar
Save
Save
Save
Save
Save



