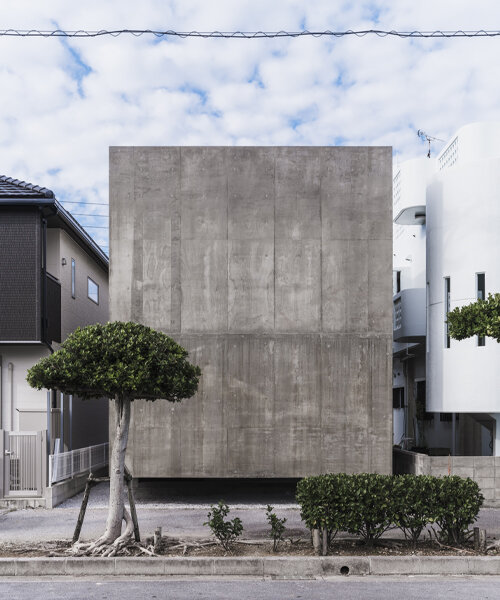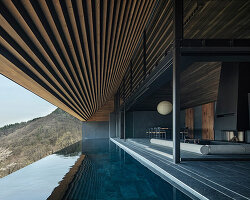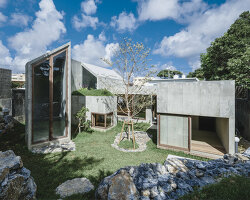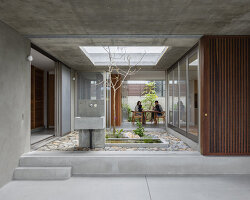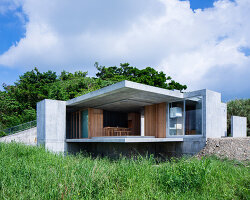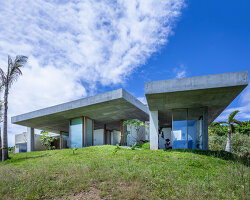house in nishizaki by studio cochi architects
Designed for a couple and a child, House in Nishizaki by Studio Cochi Architects sits as a concrete monilith in a newly developed residential area in the southern part of Okinawa‘s main island, which was reclaimed by landfill. The site is surrounded by a mix of commercial, residential, and industrial facilities, with quieter residential zones to the north and bustling commercial areas to the south, separated by a busy highway. The challenge, therefore, lies in balancing the chaotic landscape with Okinawa’s natural charm while addressing noise, dense housing, and the constant threat of typhoons to create a comfortable indoor environment.
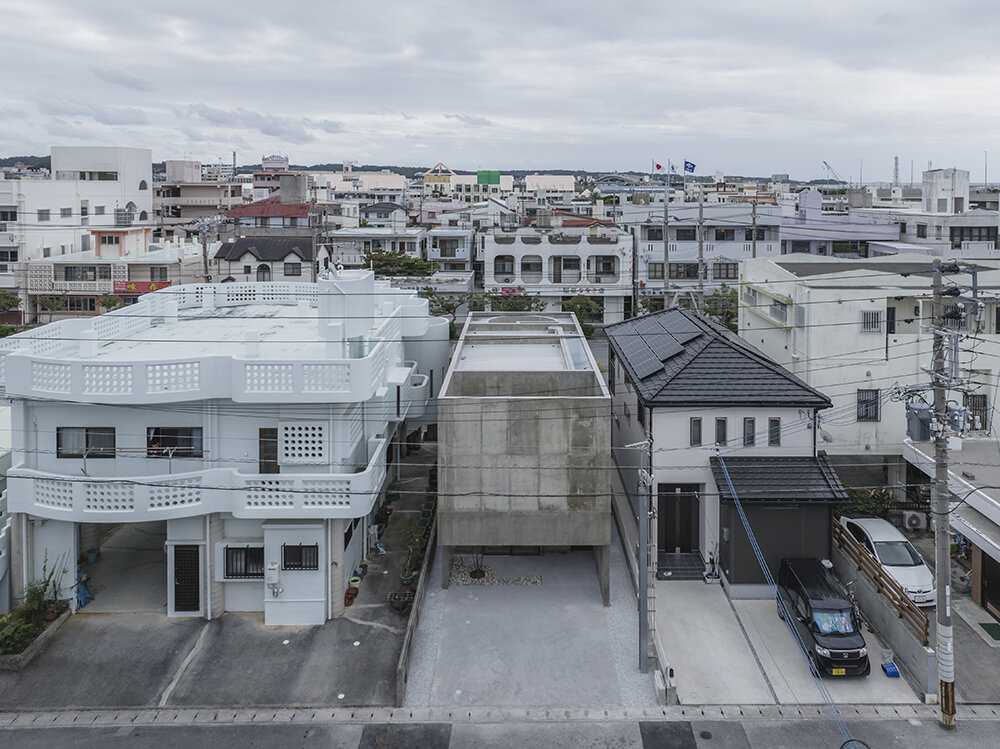
all images courtesy Studio Cochi Architects
the interplay of weak and strong buffer zones
With that in mind, the client requested a home that acts as a visual buffer from the surrounding area yet brings in as much daylight and wind as possible. Studio Cochi Architects (see more here) translates these wishes by crafting a rectangular concrete building that matches the shape of the site. The facade along the main street stands as a windowless monolith, while the opposite side reveals a more porous design, with a street-level the main entrance. Upon entering, residents are welcomed by the social rooms on the first floor, and private bedrooms and bathrooms on the second floor.
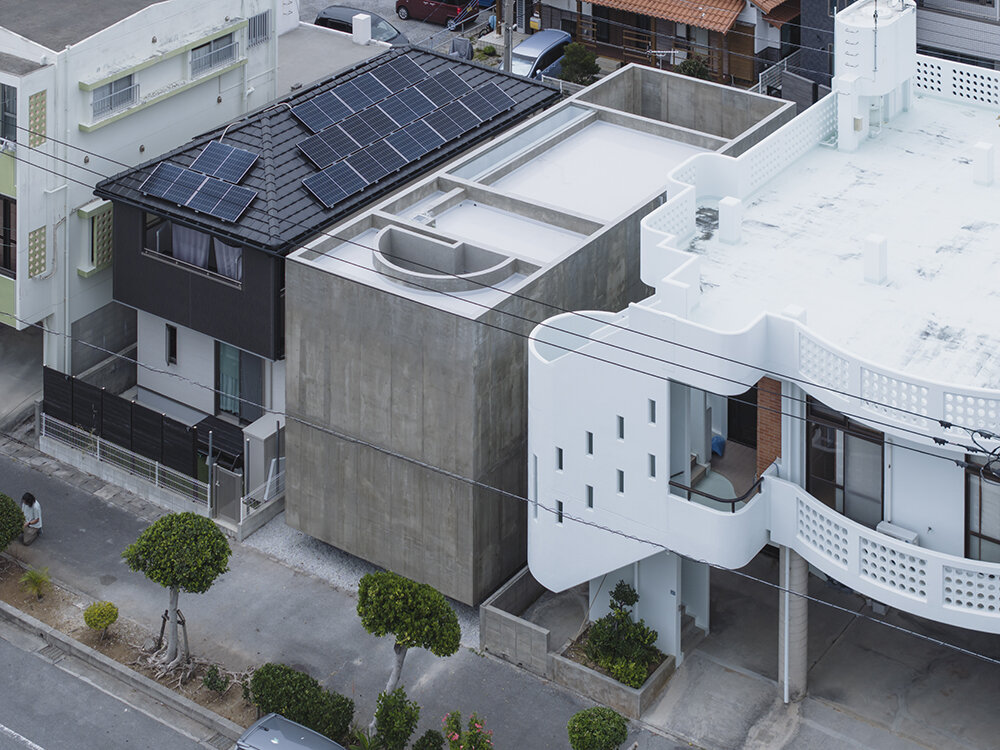
House in Nishizaki stands as a windowless concrete monolith
Light and ventilation come through courtyards and a skylight in the north-south direction. The northfacing courtyard acts as a gradual buffer zone between the street and interiors thanks to a tatami room-like section, doubling as a parlor and leading to the kitchen-dining area. The courtyard on the south side functions as a thick and solid buffer zone between the town and staircase leading to the private rooms. ‘The staircase is also intended to be used as a dimly lit room; it is a little roomier to accommodate chairs and other items,’ explains the practice.
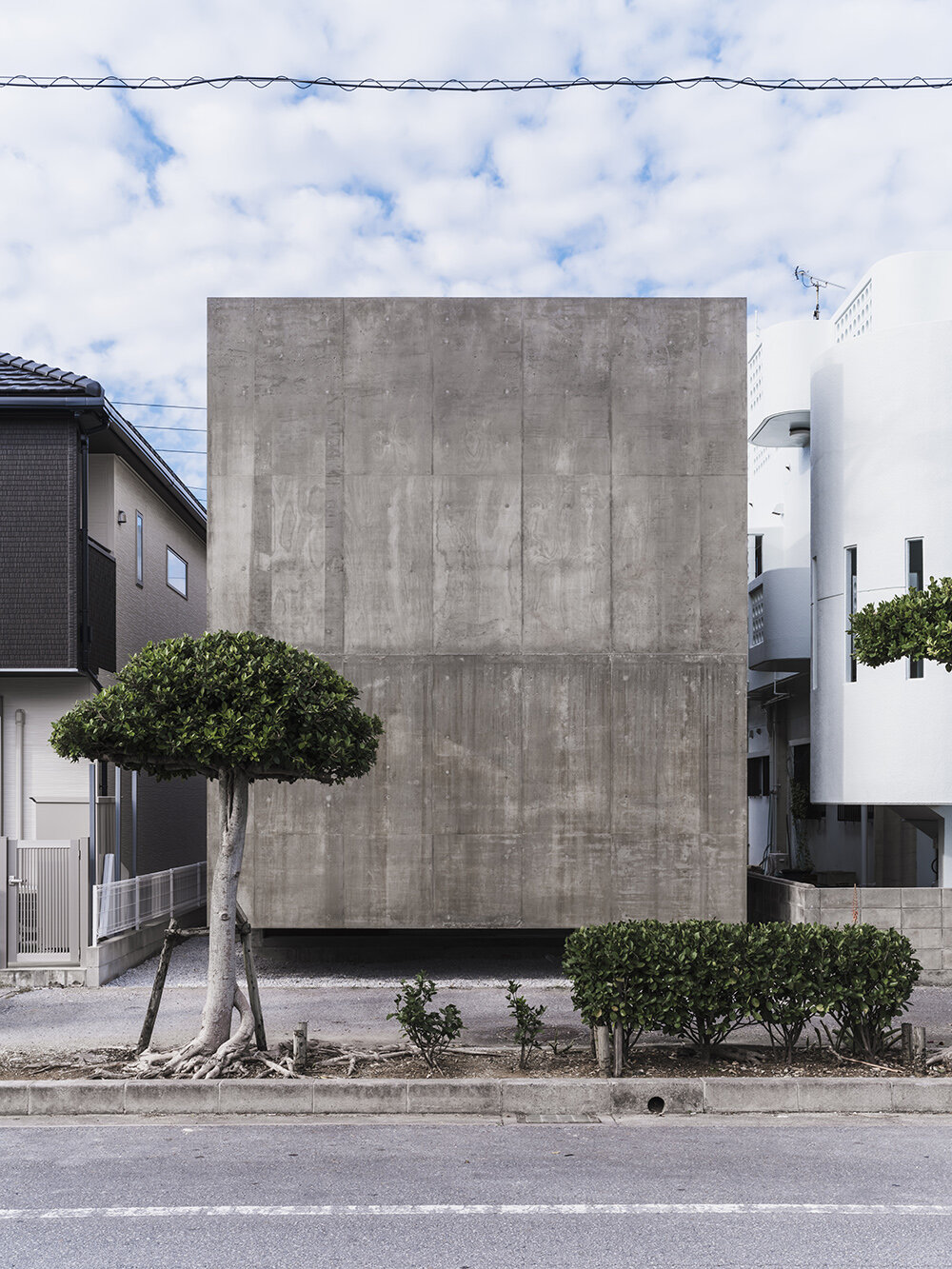
one facade acts as a thick buffer zone
The interplay of strong and weak buffer zones ultimately allows daily activities to unfold inside House in Nishizaki without feeling too exposed amid a densely populated and chaotic context. ‘In addition, most of the furniture and fittings were made in my own workshop. I would like to expand the possibilities of craftsmanship that is not dependent on the mainland but is provided within the prefecture,’ concludes the studio’s lead architect Toshiyuki Igarashi.
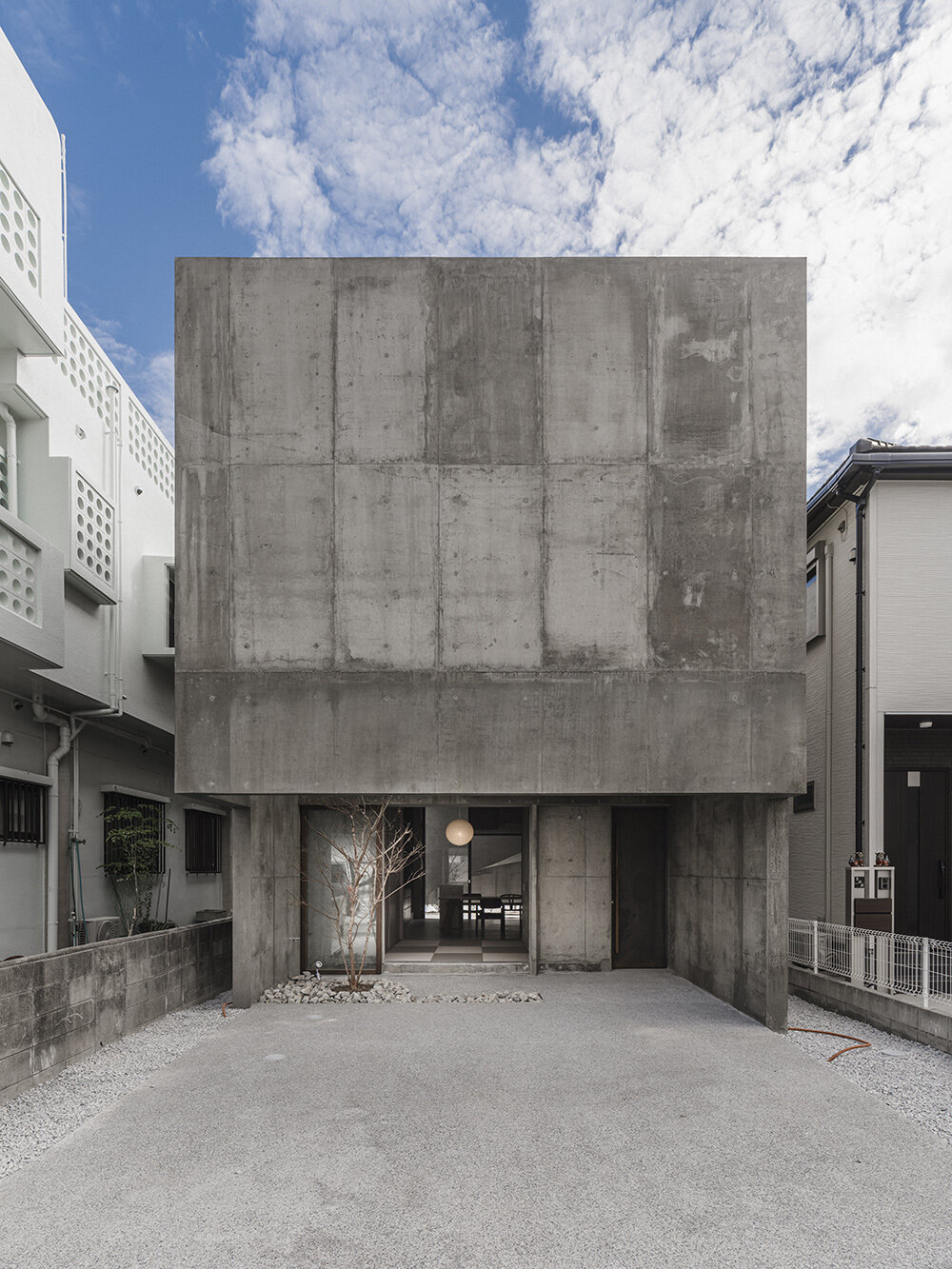
the other side functions as the main entrance
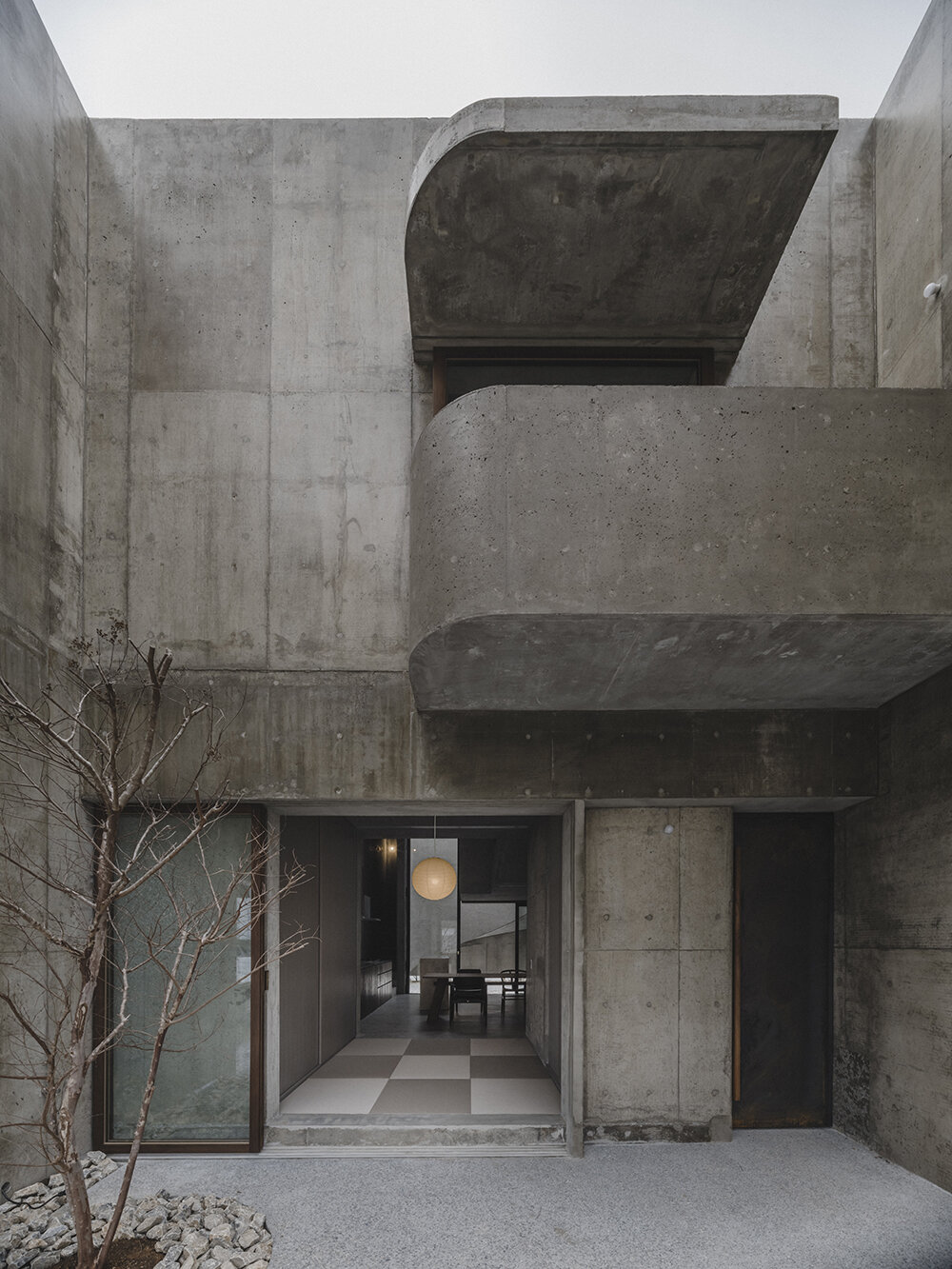
northfacing courtyard with a tatami room-like transition
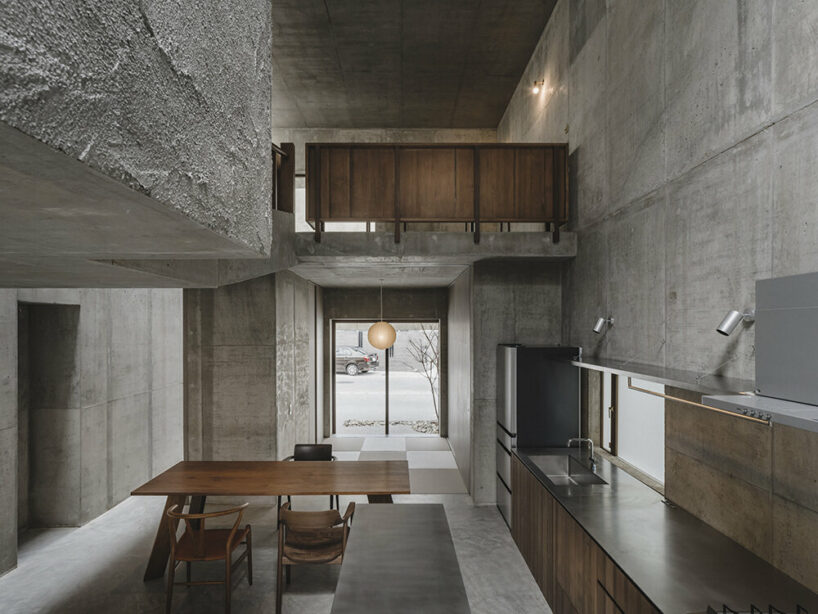
kitchen-dining area
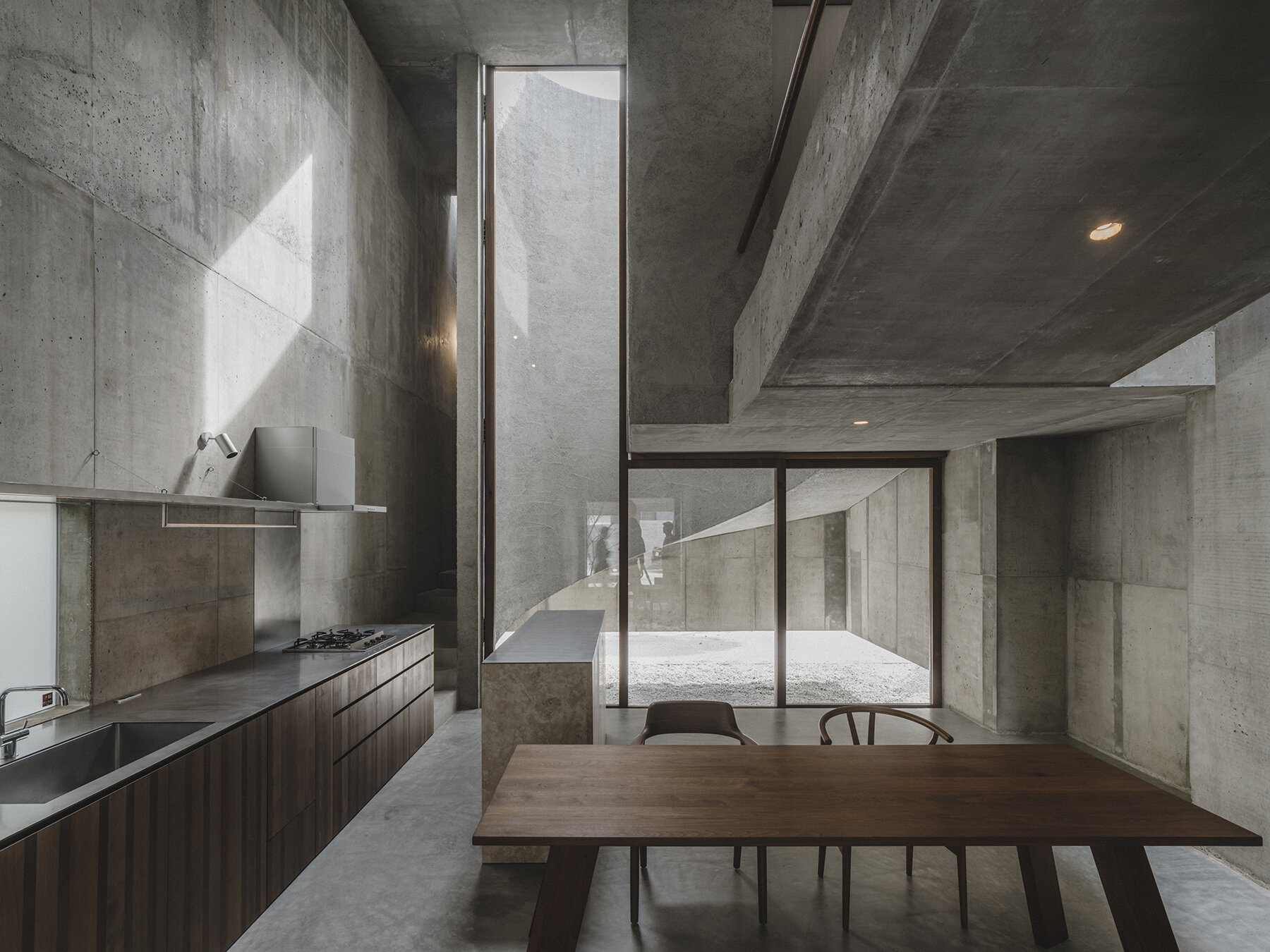
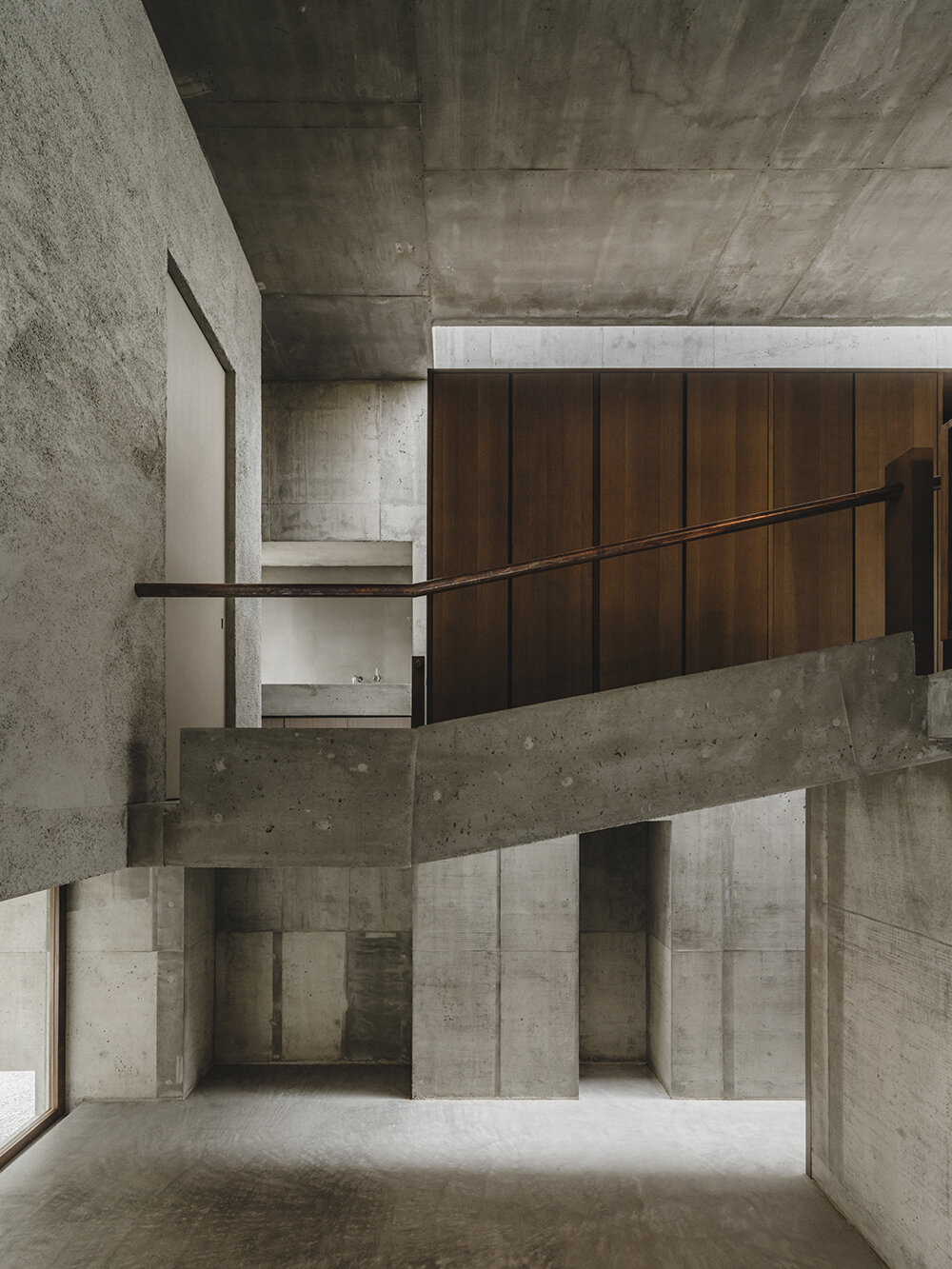
the second floor of House in Nishizaki hosts private rooms
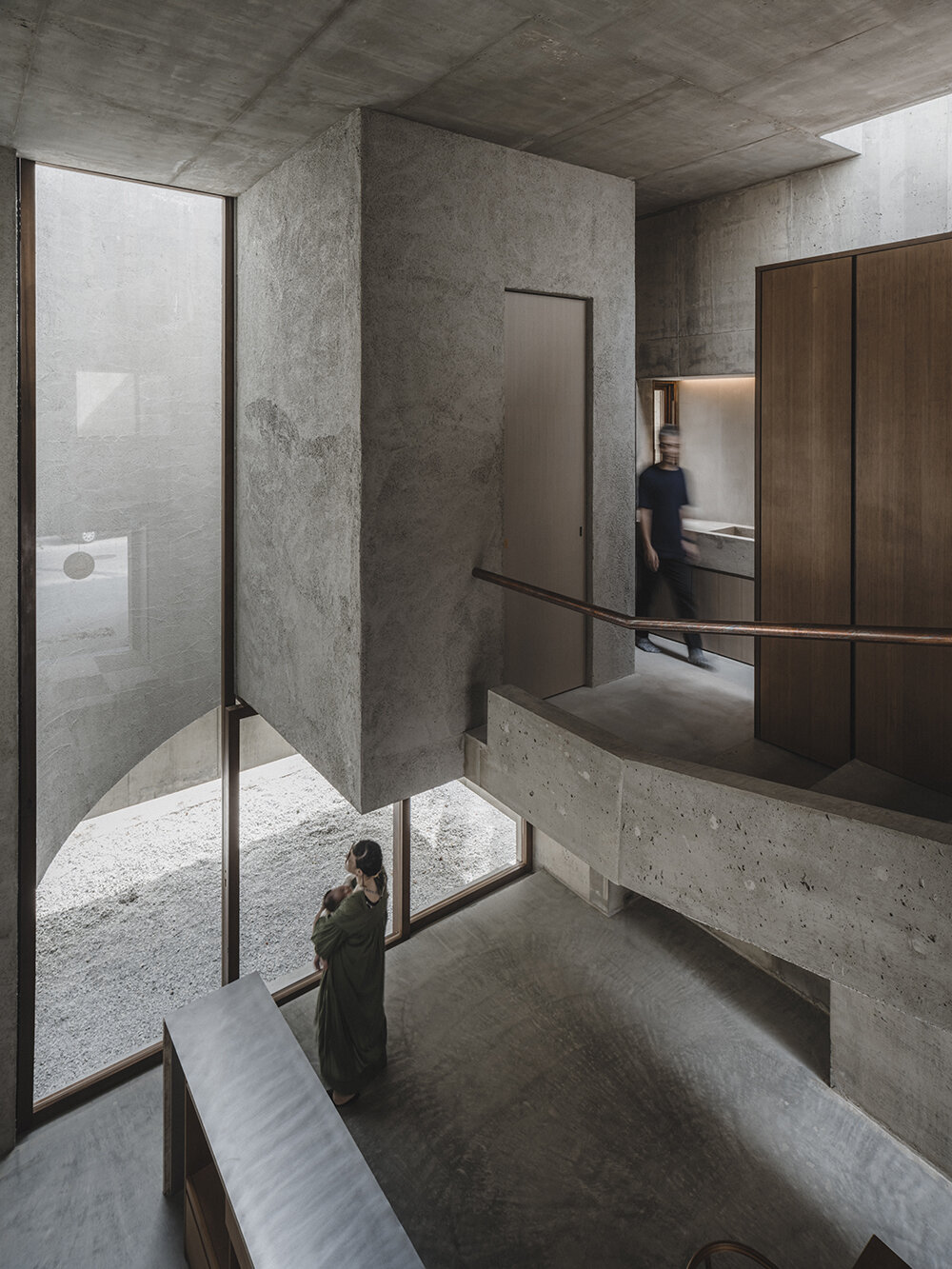
offering privacy while bringing in ample daylight
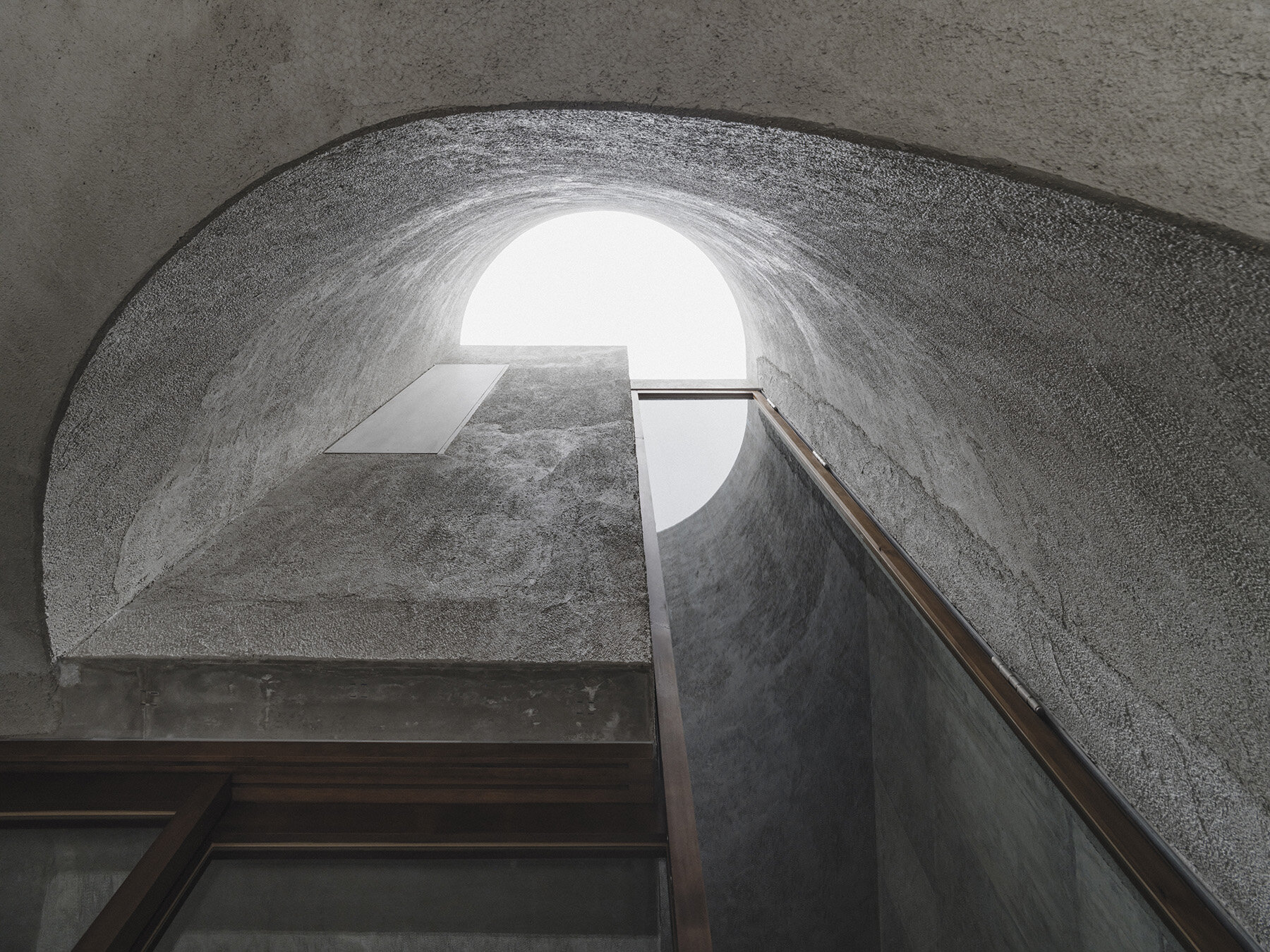
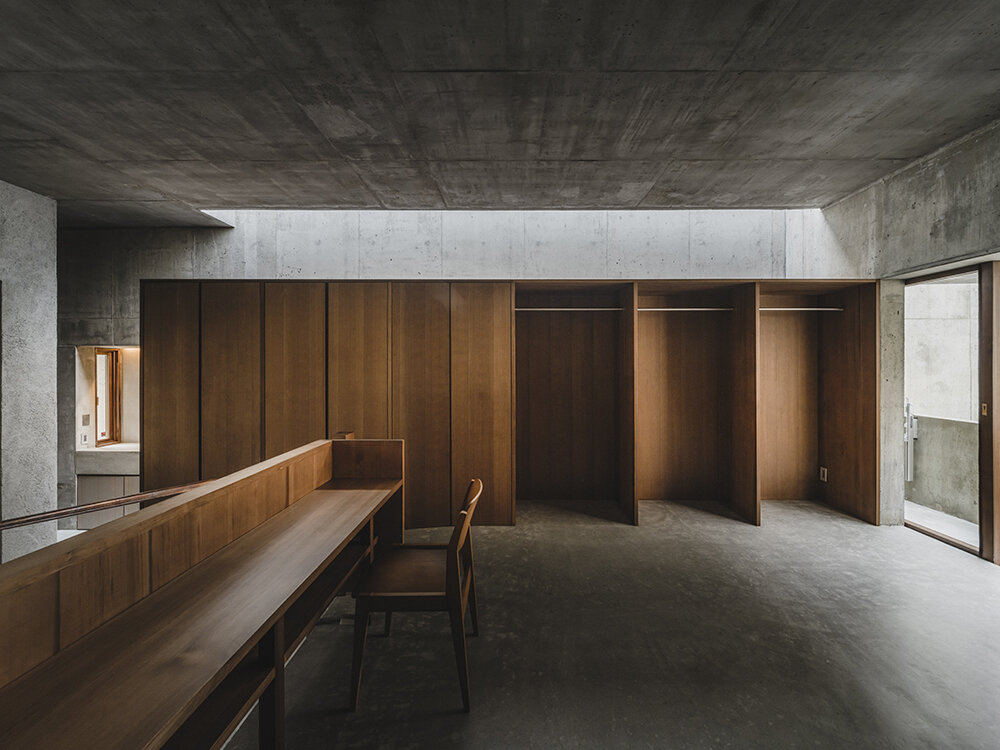
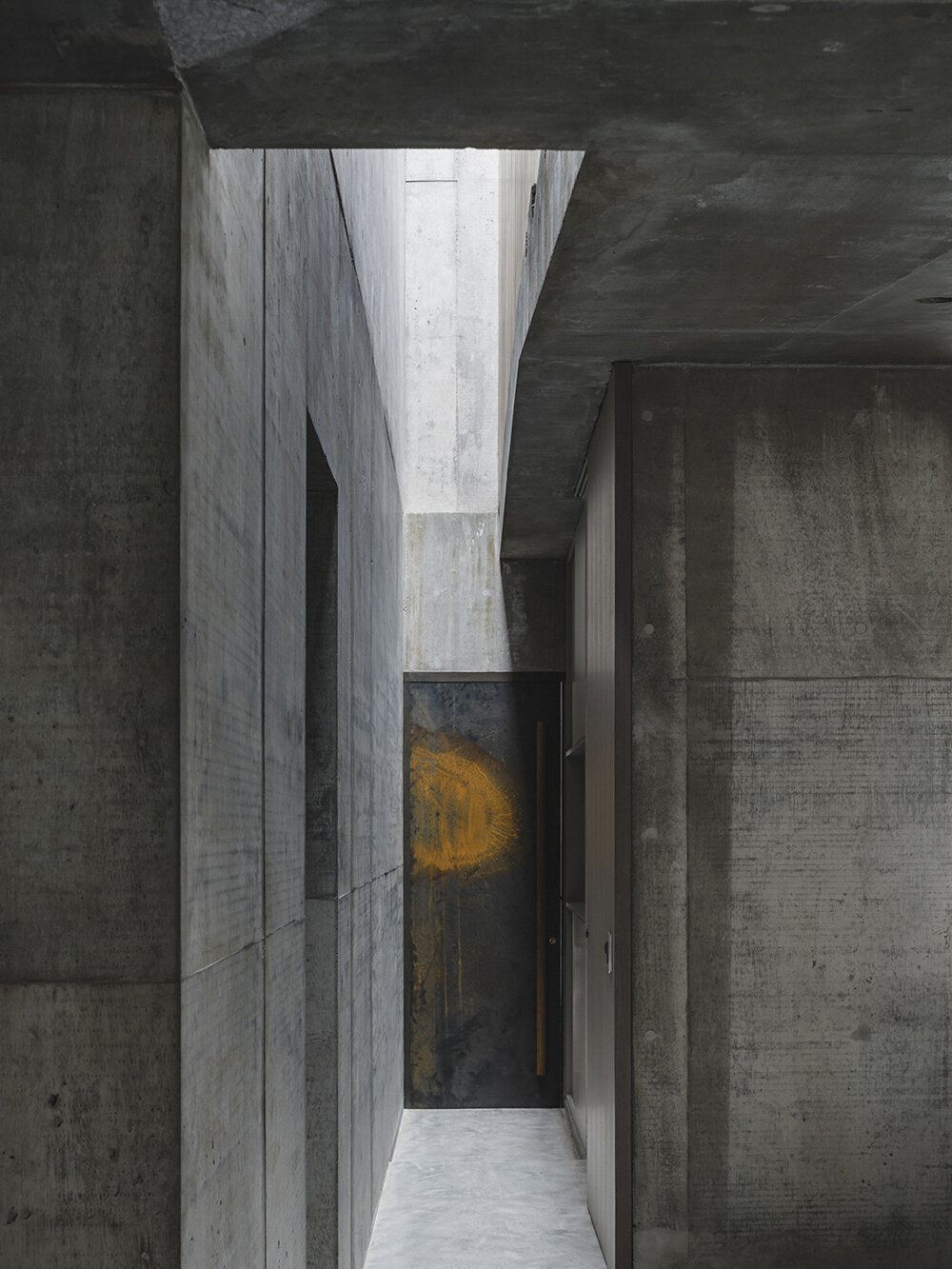
skylight engulfing the narrow spaces with daily illumination
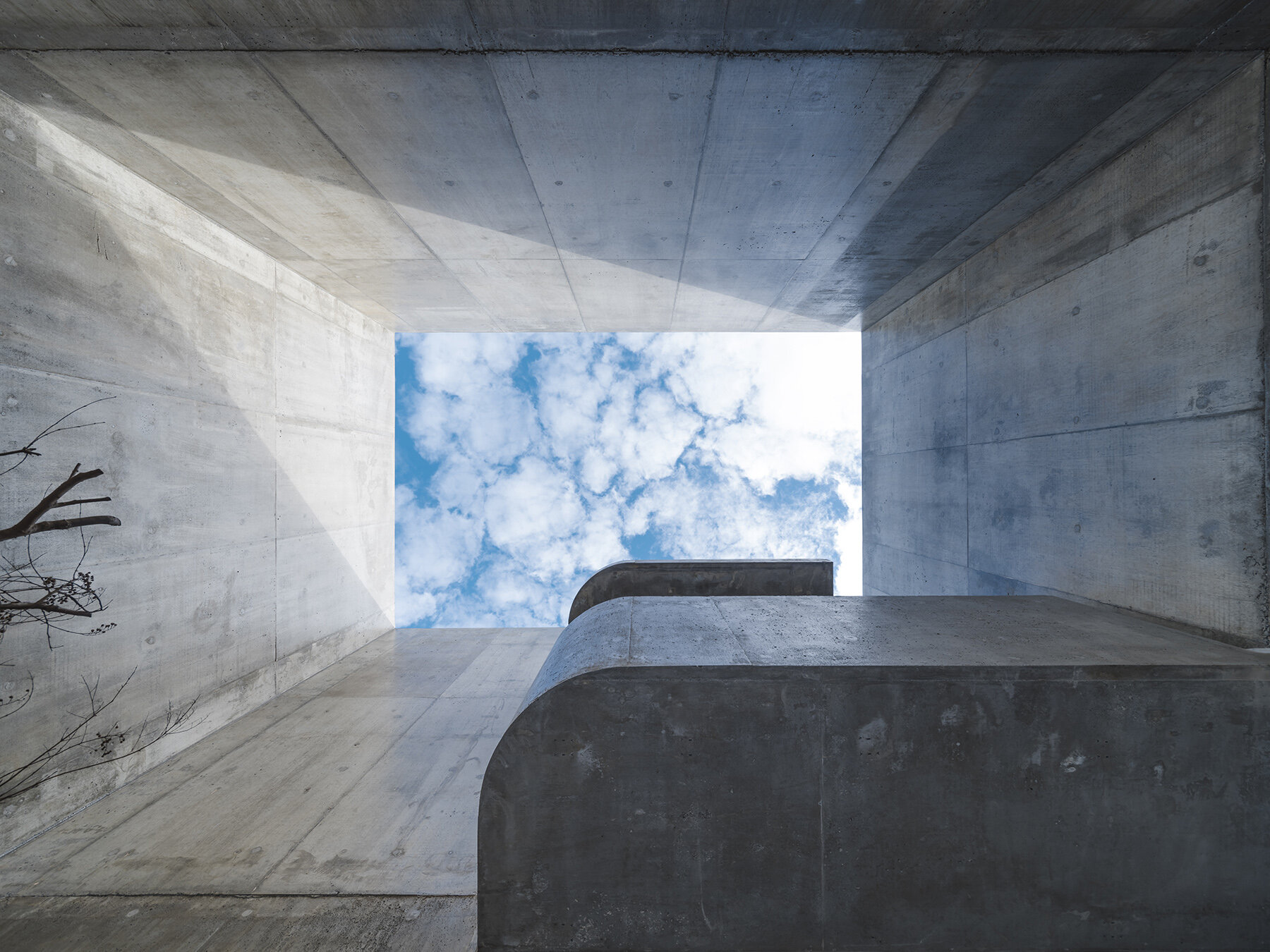
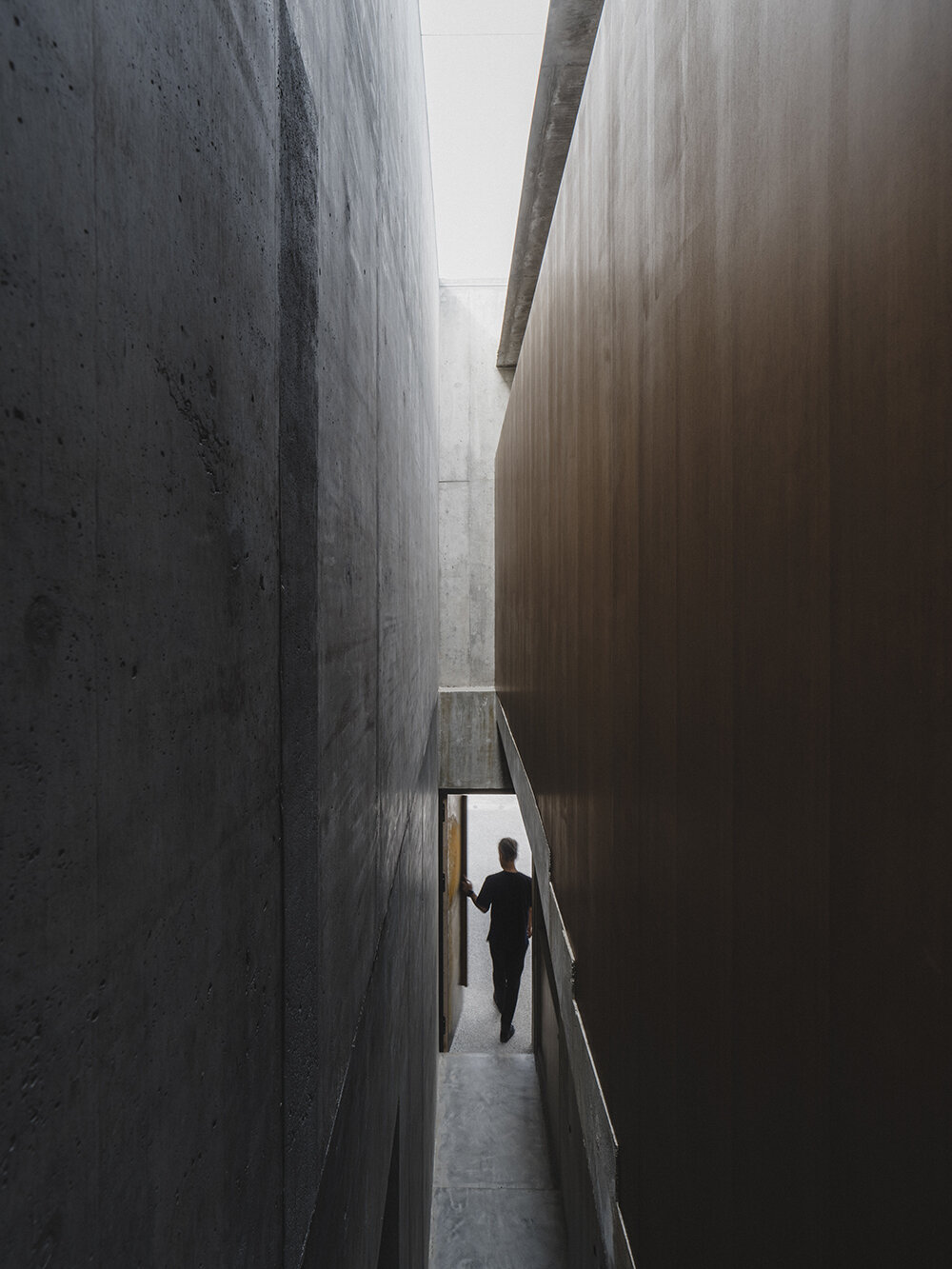
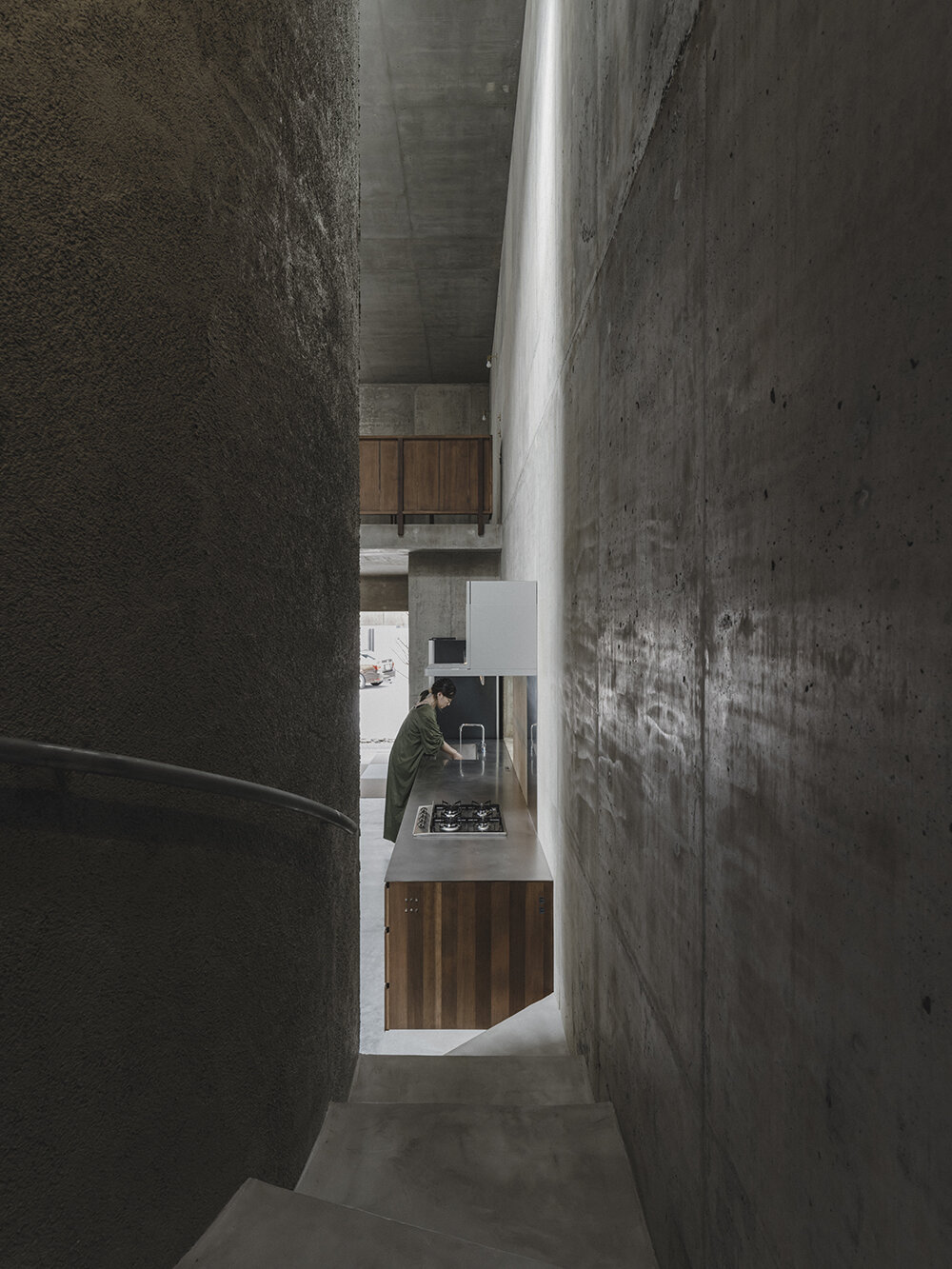
view from the staircase
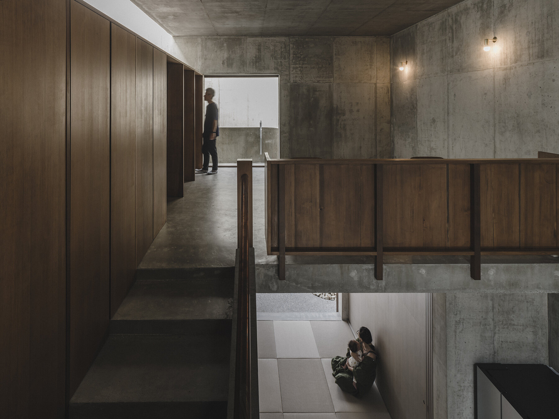
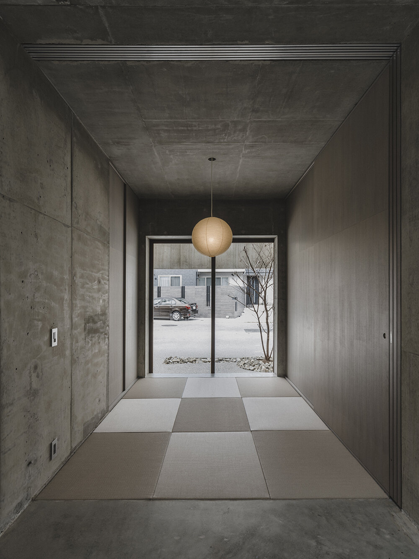
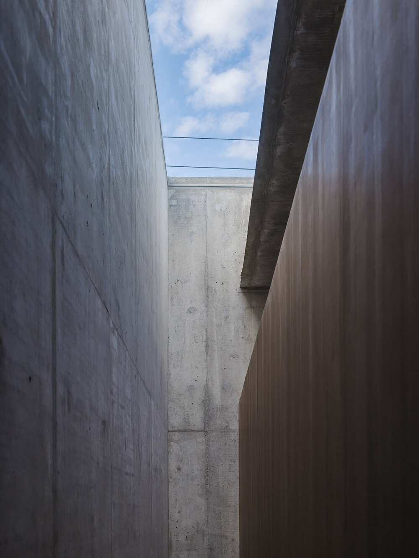
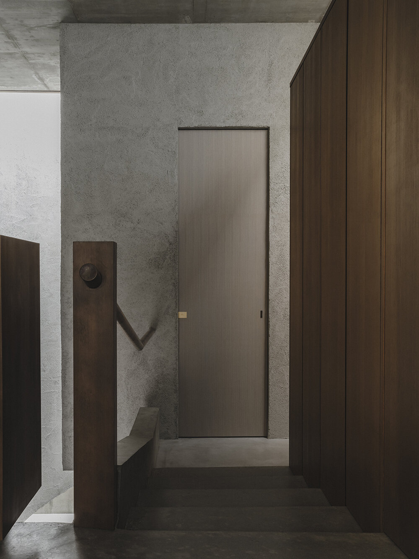
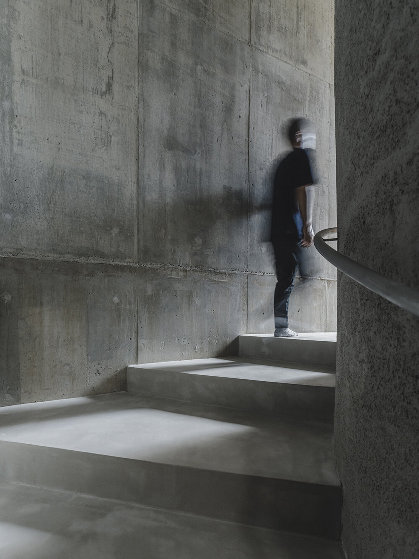
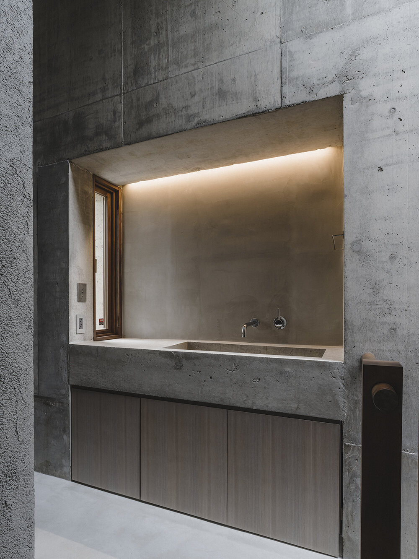
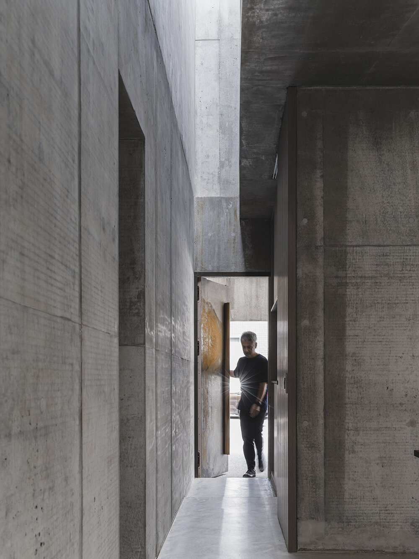
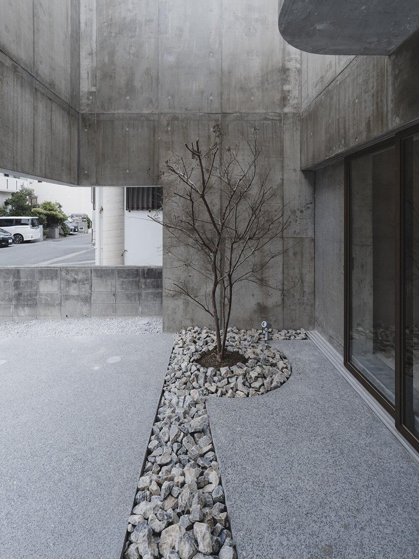
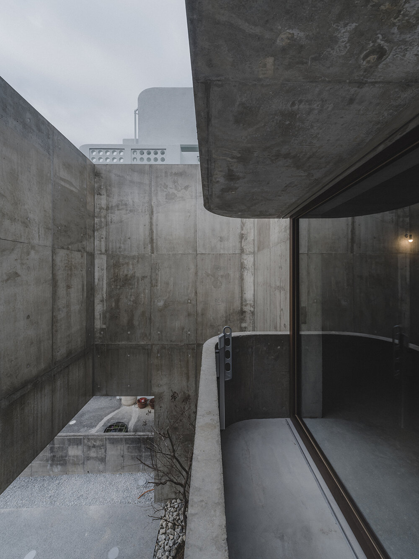
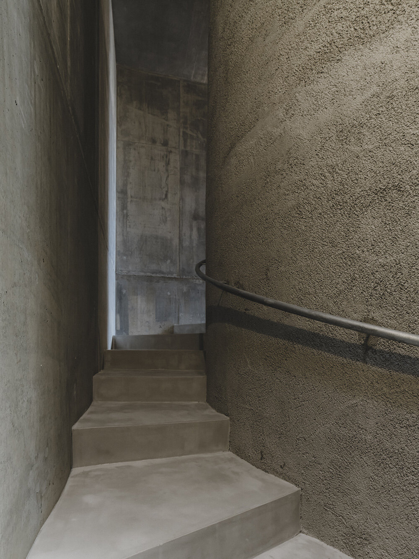
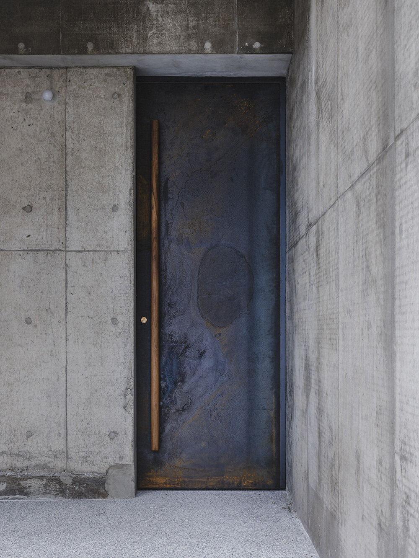
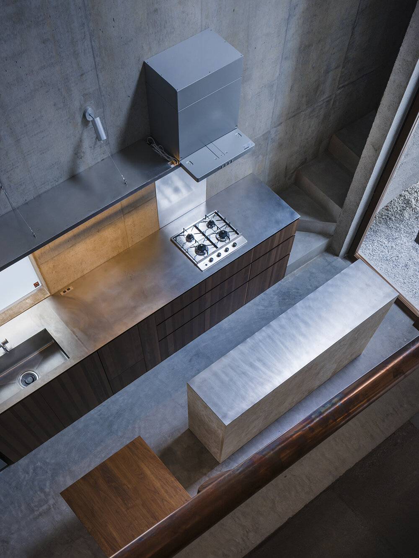
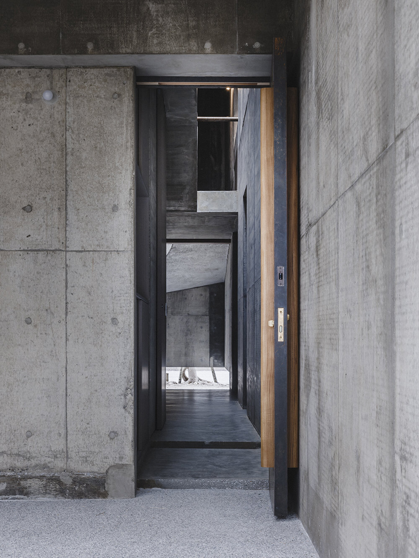
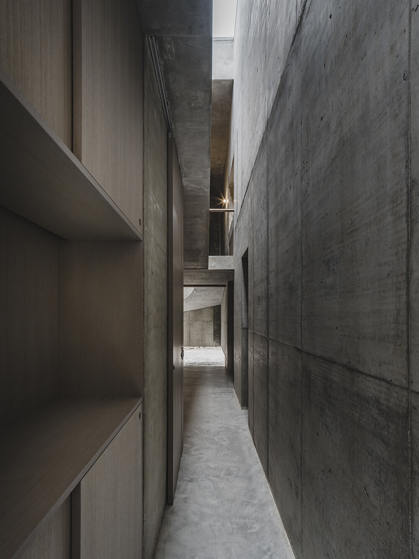

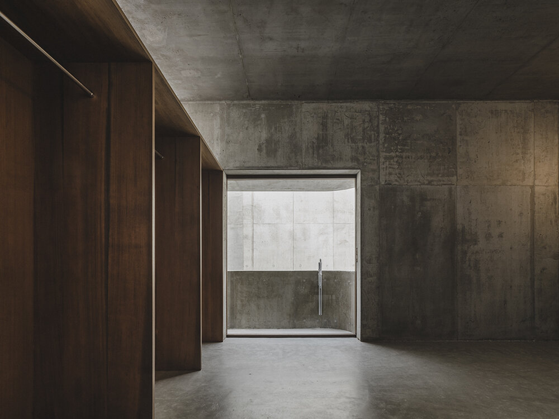
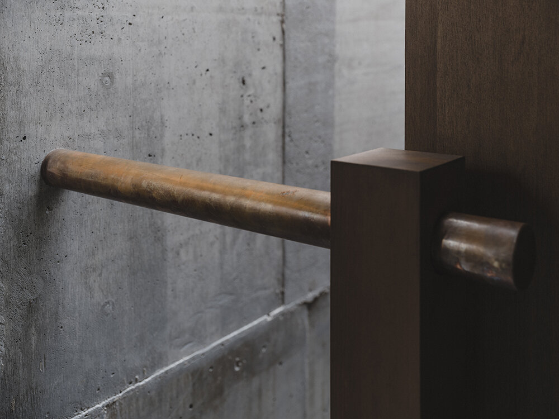
project info:
name: House in Nishizaki
location: Okinawa, Japan
architect: Studio Cochi Architects | @studiocochiarchitects
