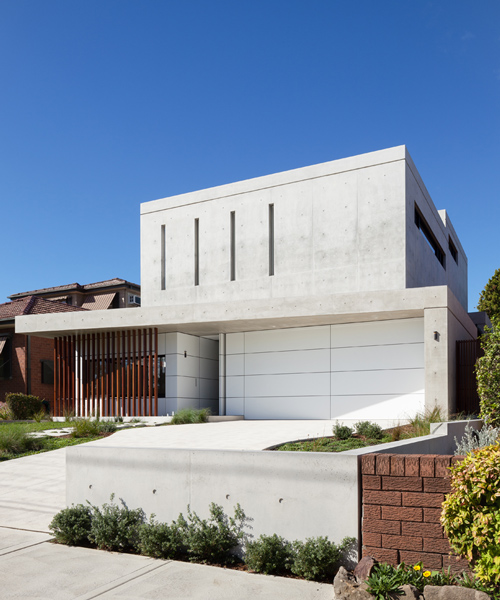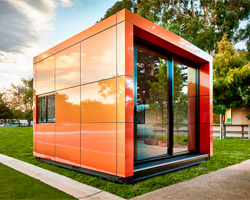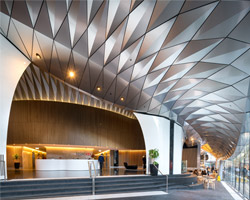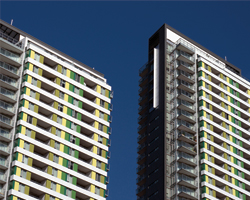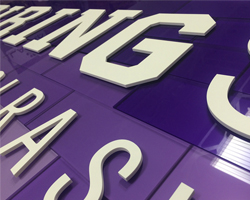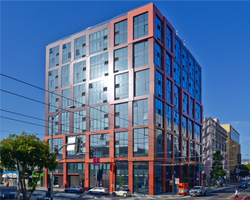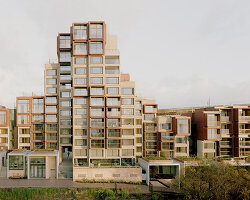named ‘concord house’, this low maintenance, contemporary four bedroom property by studio benicio is located sydney. completed in may 2016, the design is an homage to the owners’ love for concrete and has provided more space to cater to the family of four’s day-to-day lives.
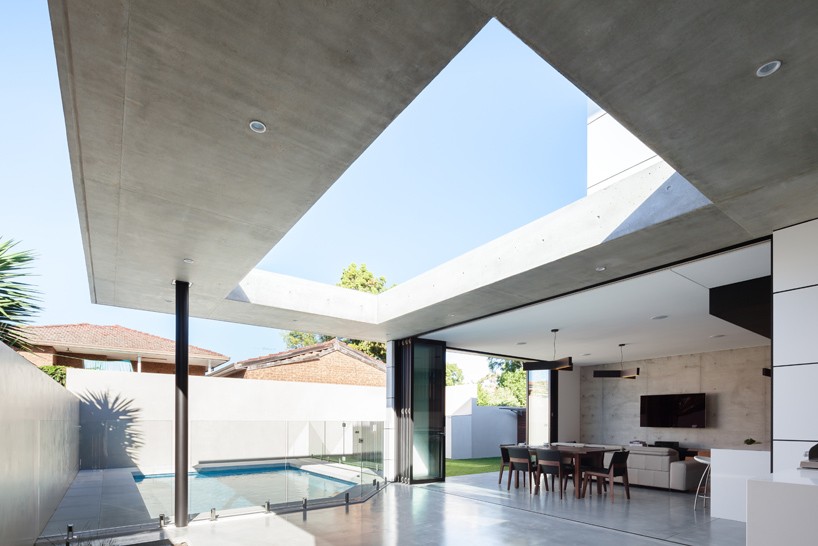
all images © katherine lu
led by architect ian bennett, the clients wanted a new contemporary house that would make better use of their existing site than their previous red brick cottage. with their appreciation for concrete, the material has been featured throughout. the structure is topped with a flat concrete roof with a cut out that provides sunlight over the patio space.
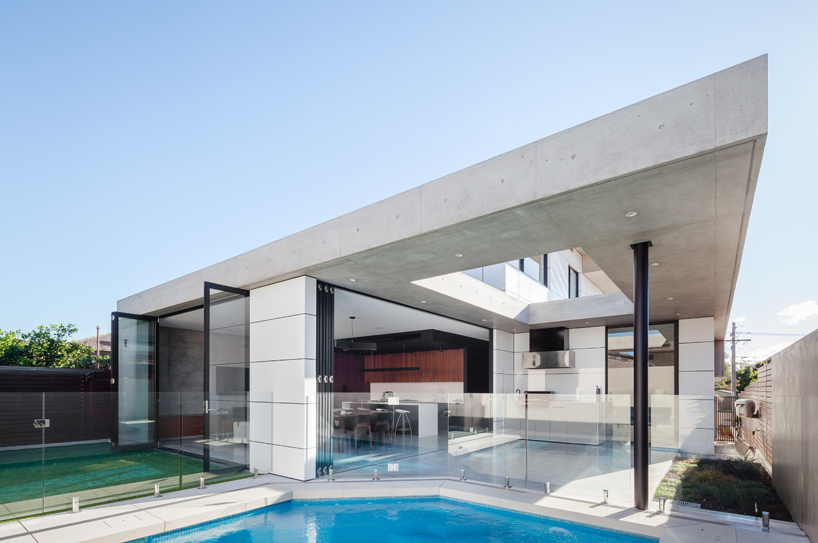
‘the challenge lay in designing something quite contemporary, including all items of the brief (which included keeping the existing pool), without any flourishes that would make the home non-compliant – all on a modestly sized site,’ explains architect ian bennett.
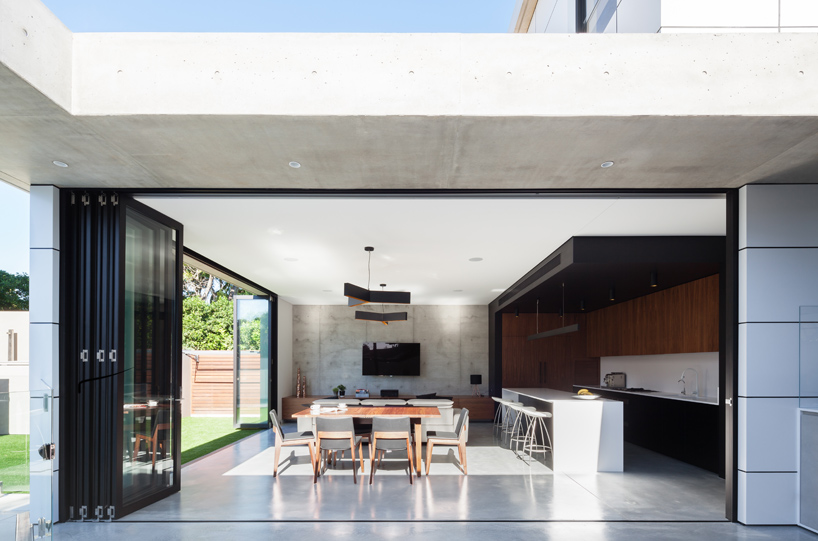
set on two levels, the bedrooms have been allocated to the upper floor and the communal spaces organized on the bottom with the open plan kitchen opening out on each side to the patio and swimming pool. due to the modest size of the site the architects devised the solution of enabling the indoor and outdoor areas to work seamlessly as one – and with the retractable glass roof, this space can be enjoyed as an extension of the internal living space year round. white alucobond has been used as part of the design.
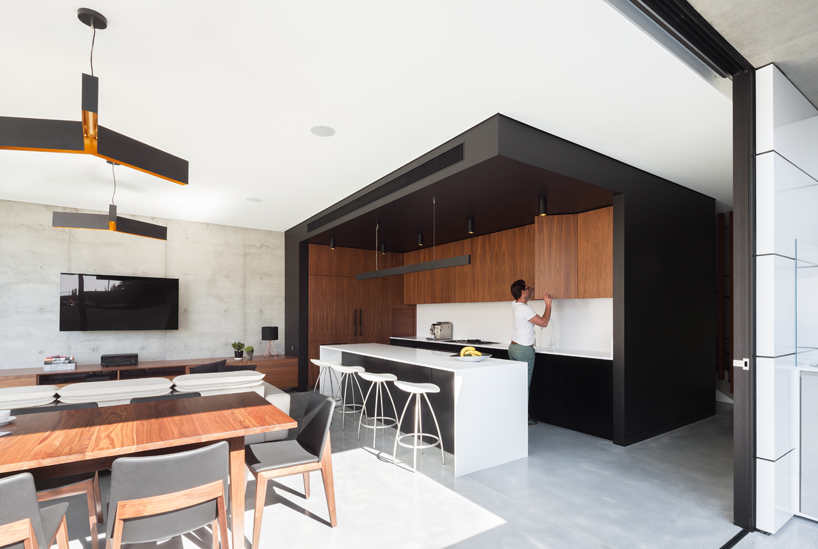
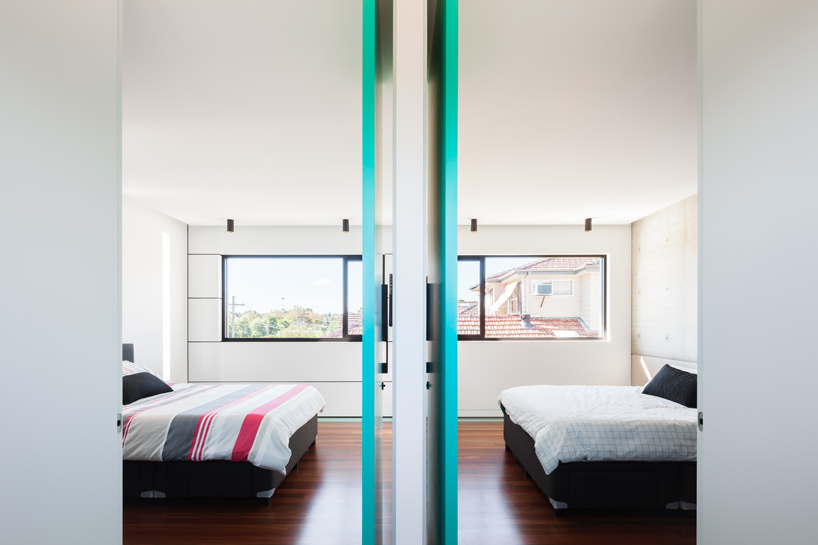
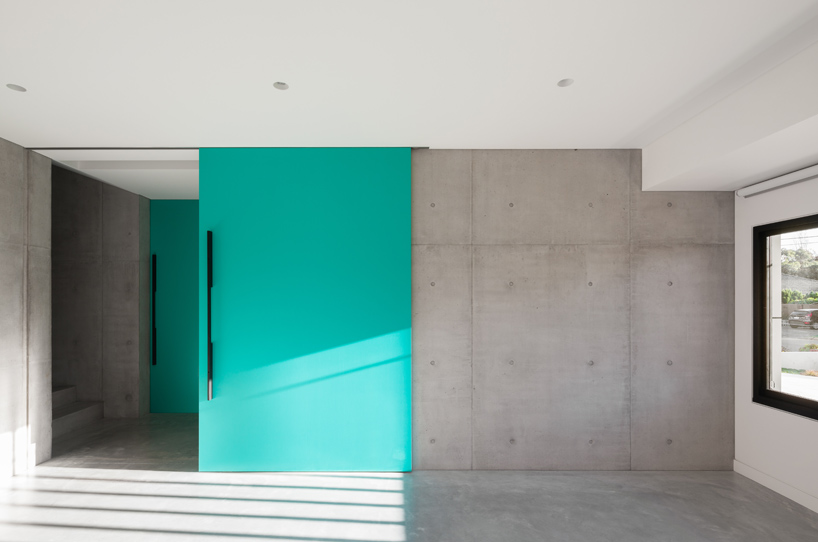
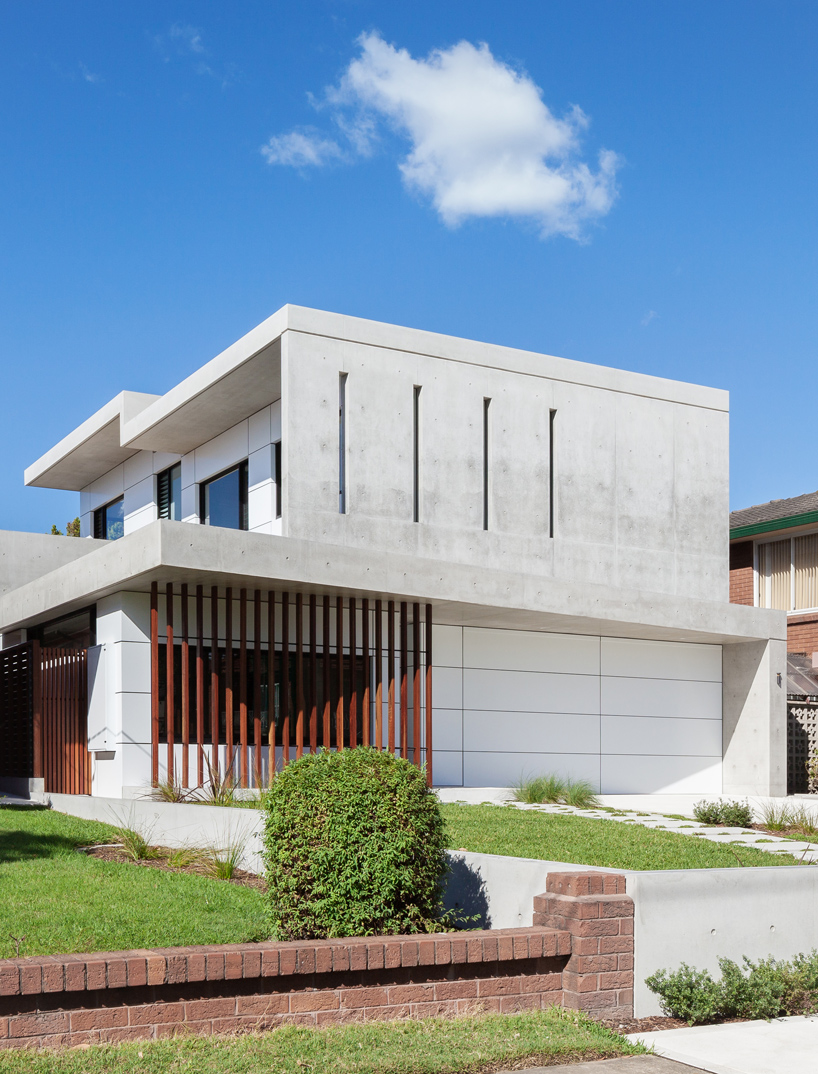
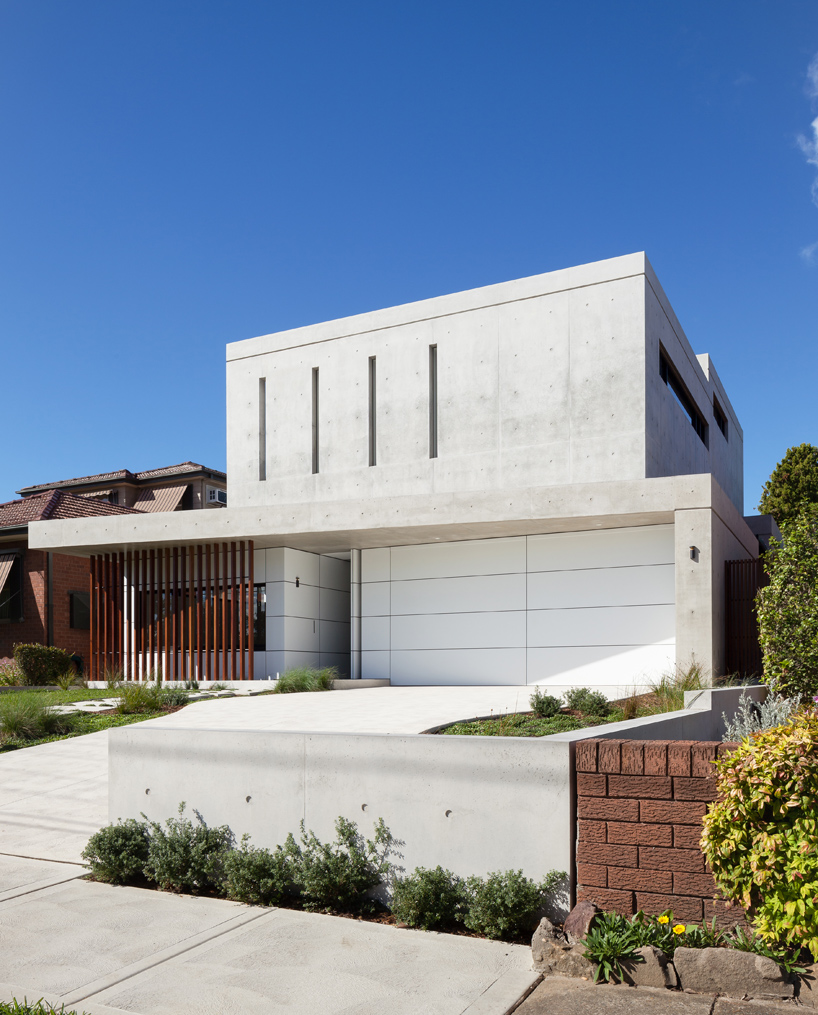
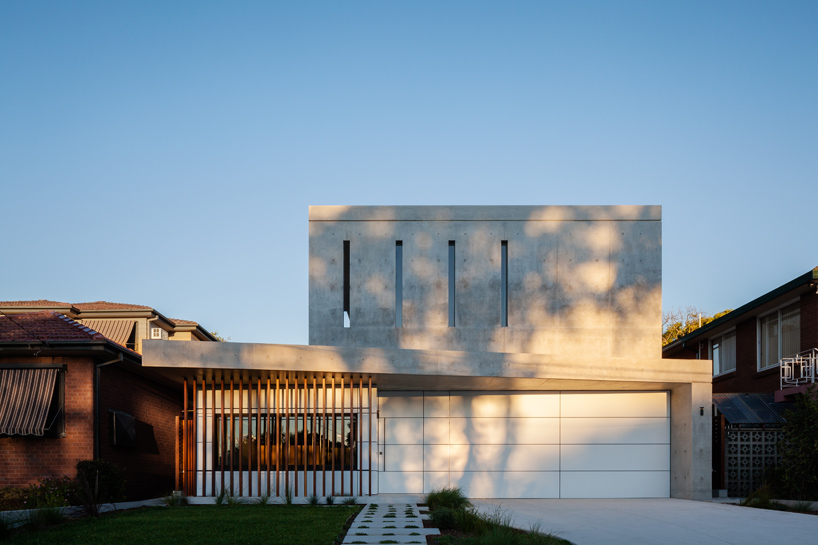
Save
Save
Save
Save
Save
