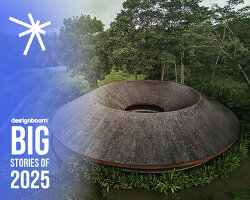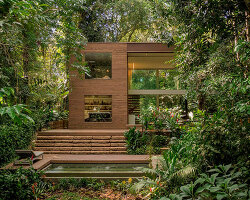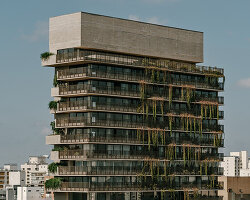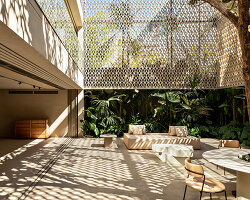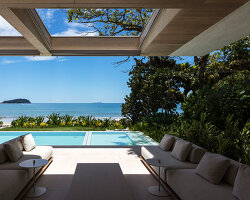KEEP UP WITH OUR DAILY AND WEEKLY NEWSLETTERS
happening now! thomas haarmann expands the curatio space at maison&objet 2026, presenting a unique showcase of collectible design.
watch a new film capturing a portrait of the studio through photographs, drawings, and present day life inside barcelona's former cement factory.
designboom visits les caryatides in guyancourt to explore the iconic building in person and unveil its beauty and peculiarities.
the legendary architect and co-founder of archigram speaks with designboom at mugak/2025 on utopia, drawing, and the lasting impact of his visionary works.
connections: +330
a continuation of the existing rock formations, the hotel is articulated as a series of stepped horizontal planes, courtyards, and gardens.
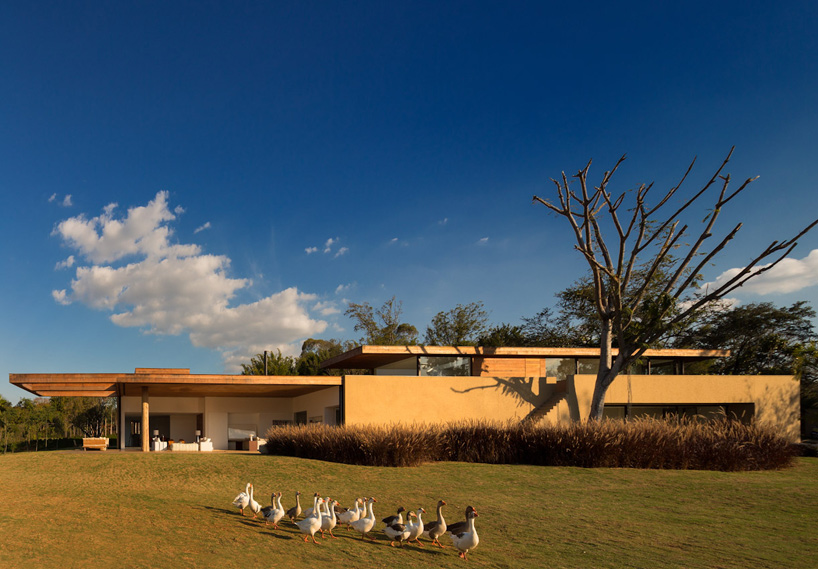
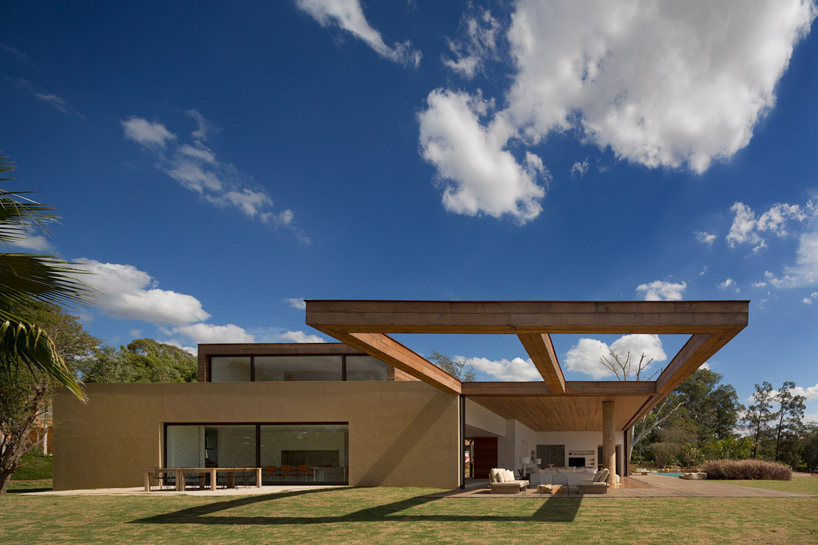 cantilevering element extends the roof line into the landscapeimage © fernando guerra
cantilevering element extends the roof line into the landscapeimage © fernando guerra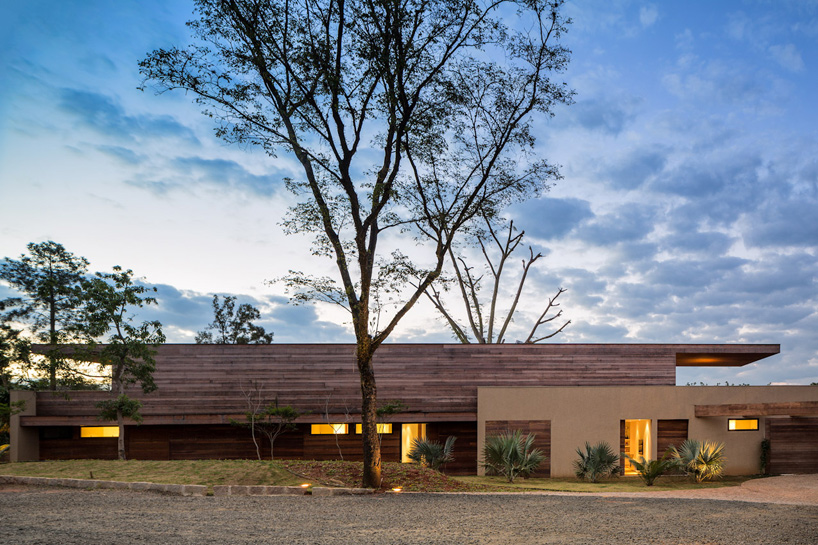 image © fernando guerra
image © fernando guerra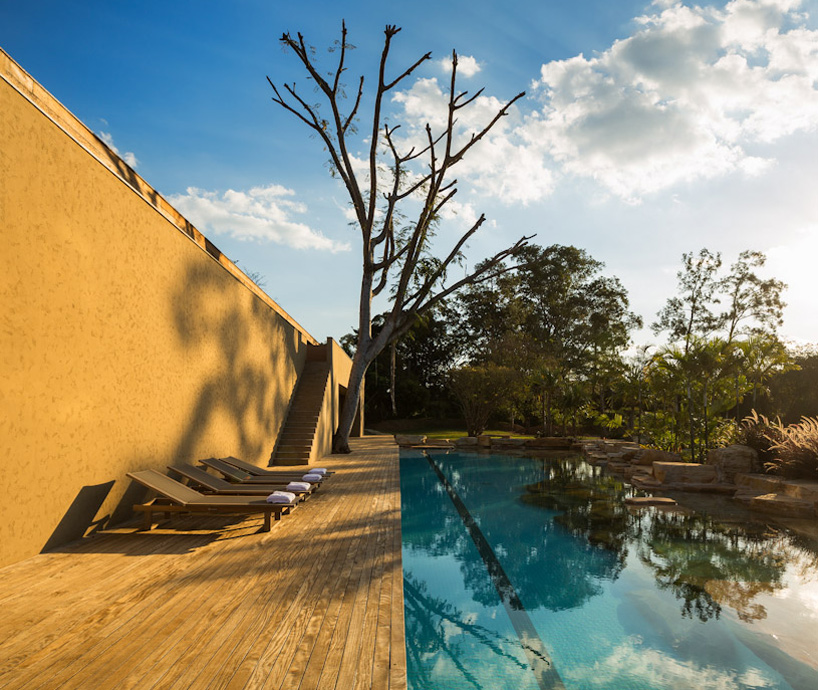 existing ipe tree conserved on siteimage © fernando guerra
existing ipe tree conserved on siteimage © fernando guerra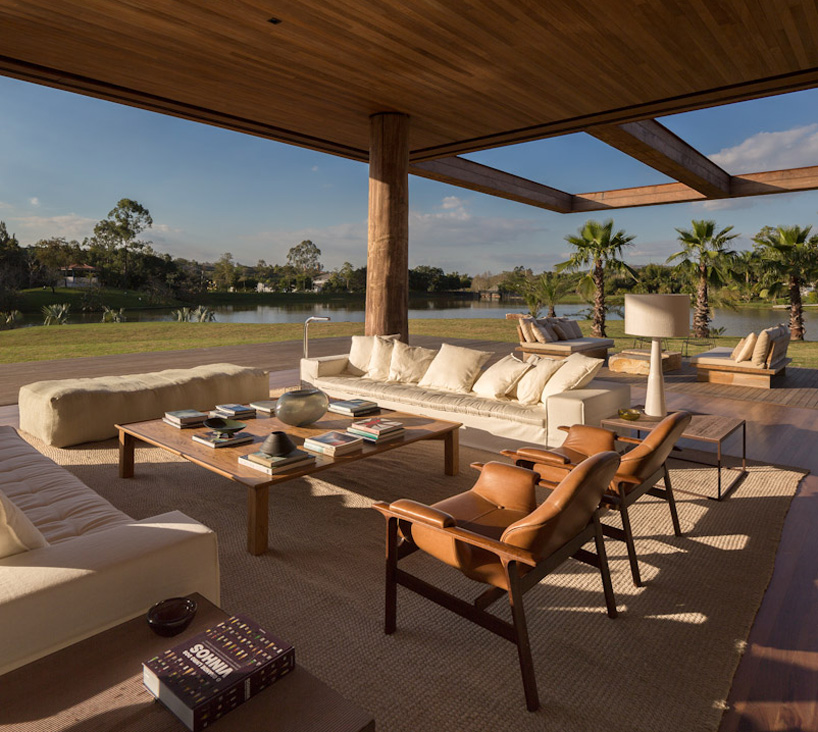 living roomimage © fernando guerra
living roomimage © fernando guerra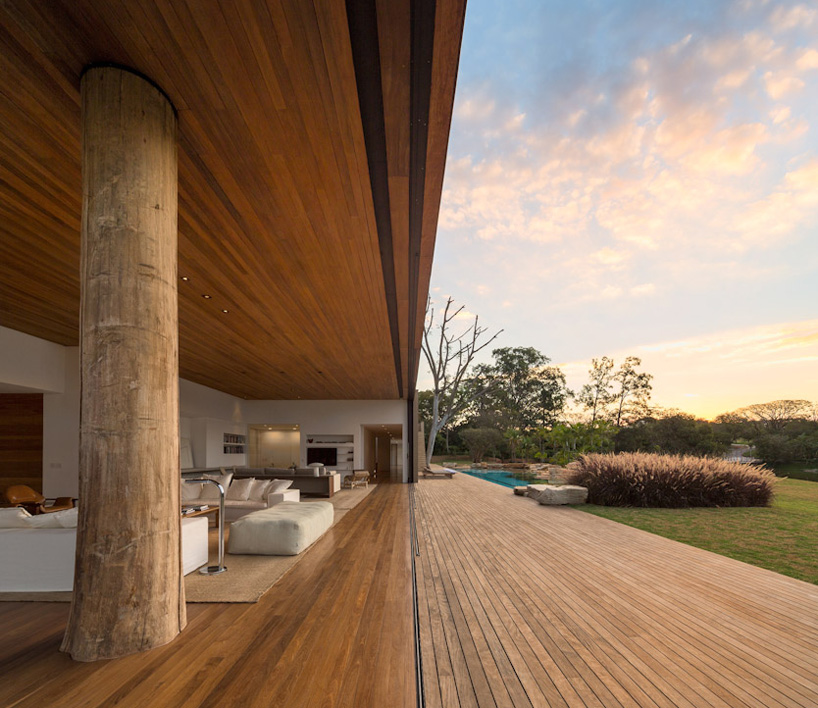 living room open to the exteriorimage © fernando guerra
living room open to the exteriorimage © fernando guerra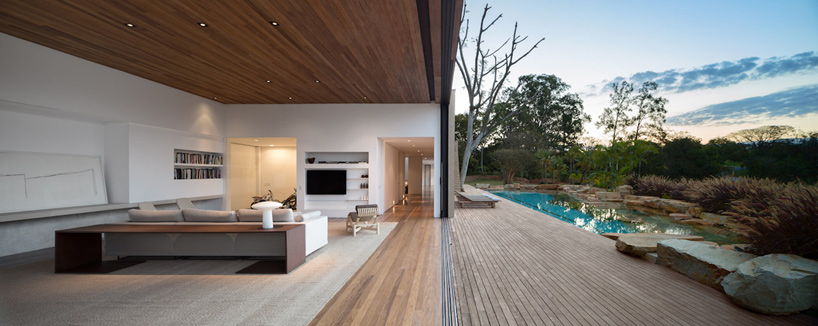 smaller living roomimage © fernando guerra
smaller living roomimage © fernando guerra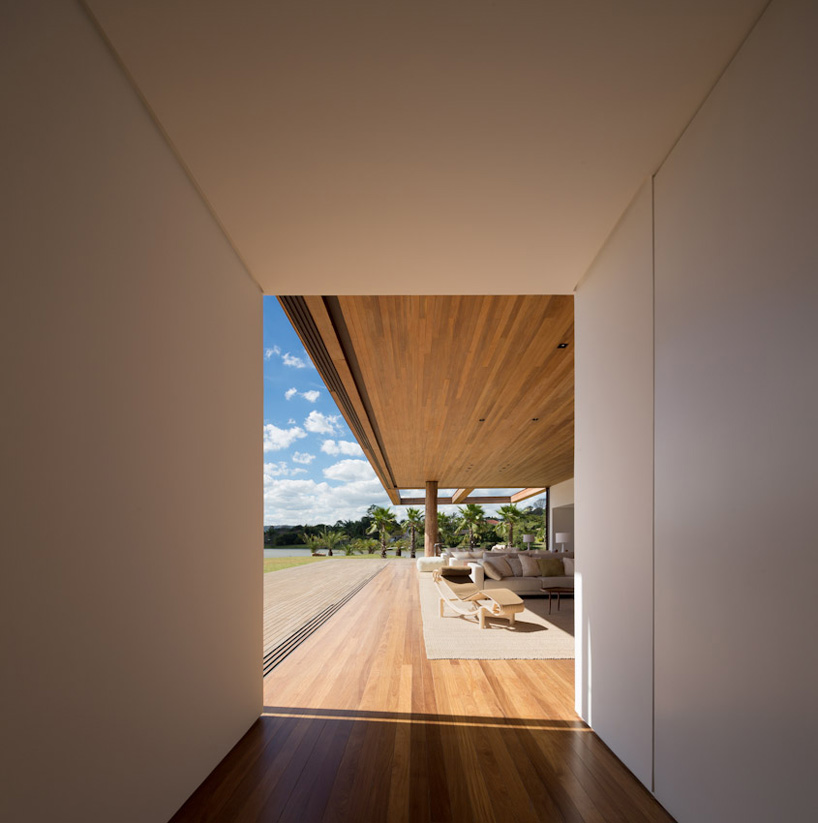 entry to living room from the interiorimage © fernando guerra
entry to living room from the interiorimage © fernando guerra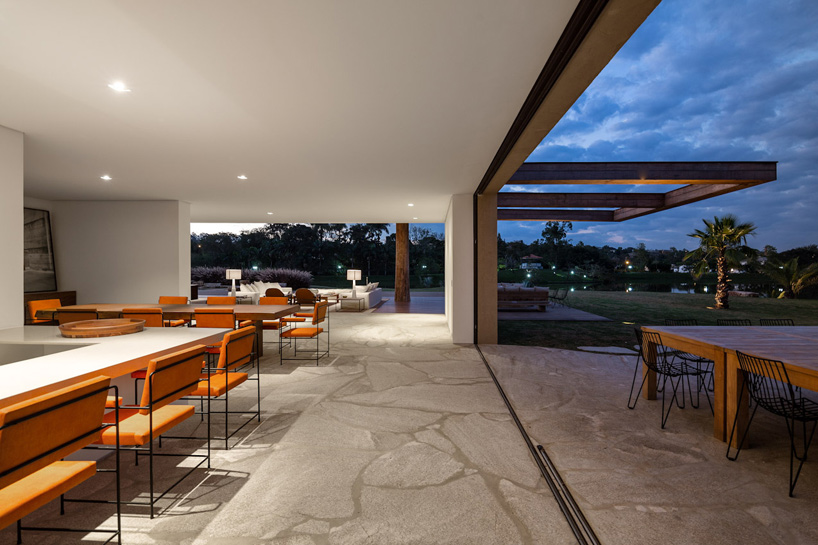 kitchen area with stone floorimage © fernando guerra
kitchen area with stone floorimage © fernando guerra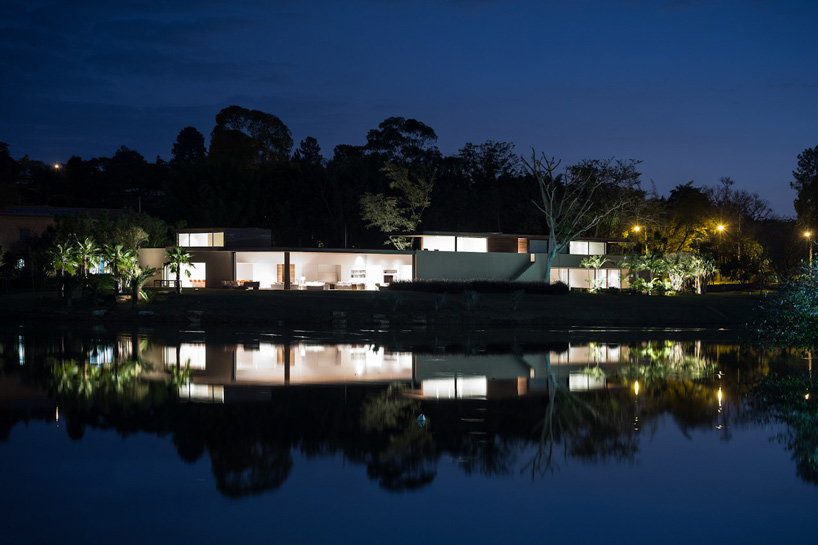 reflection on the lake’s surfaceimage © fernando guerra
reflection on the lake’s surfaceimage © fernando guerra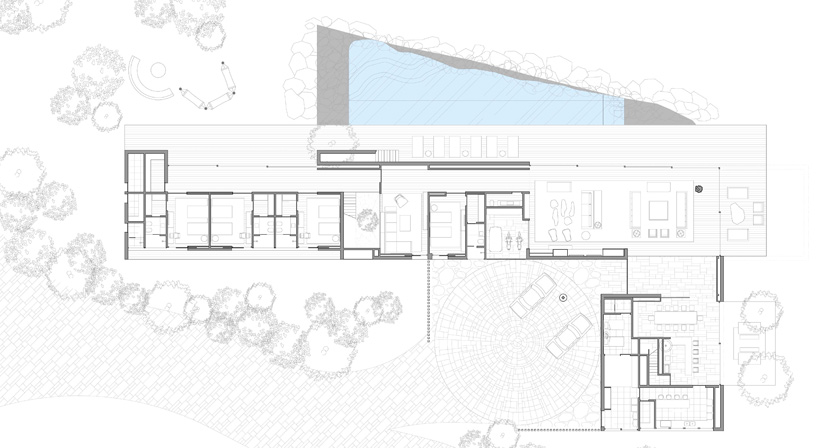 floor plan / level 0
floor plan / level 0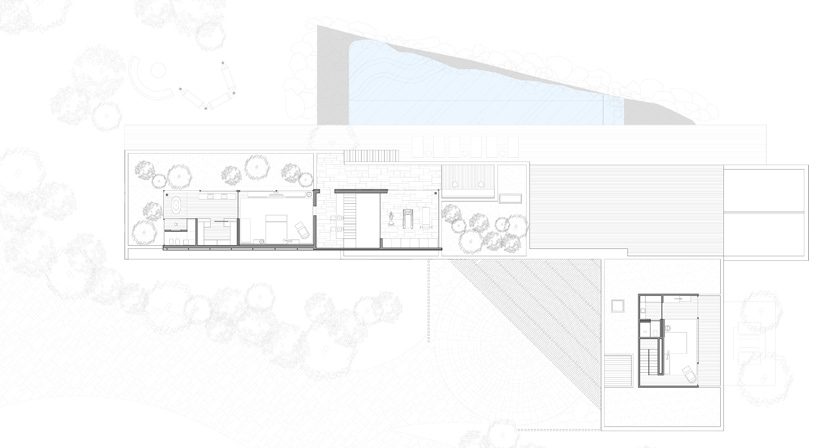 floor plan / level 1
floor plan / level 1 section
section elevation
elevation elevation
elevation elevation
elevation elevation
elevation





