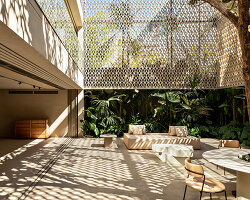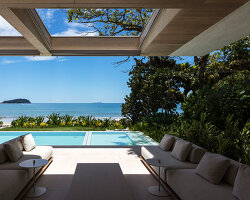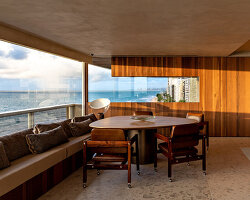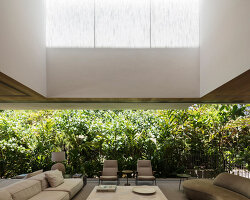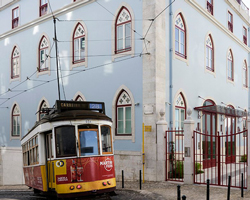KEEP UP WITH OUR DAILY AND WEEKLY NEWSLETTERS
happening now! step inside highsnobiety's not in milan: classics reinvented - where design's past meets its future - as designboom previews the show ahead of milan design week 2025.
designboom steps inside the al-mujadilah center and mosque for women by diller scofidio + renfro in the heart of doha's education city.
k-studio has joined forces with with grimshaw, haptic, arup, leslie jones, triagonal and plan A to design the expansion of the athens international airport (AIA).
the nordic pavilion, built from forest-managed wood, champions circular design, while saudi arabia blends computational design with vernacular cooling techniques.
designboom visits portlantis ahead of its public opening to learn more about the heritage and future of the port of rotterdam.
connections: +1350
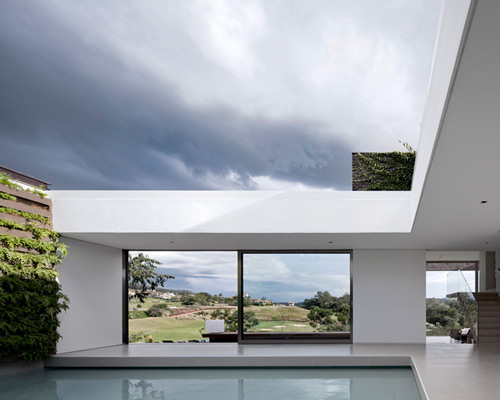
 image ©
image ©  landscaped entrance image ©
landscaped entrance image ©  perforated skin image ©
perforated skin image ©  main doorway image ©
main doorway image © 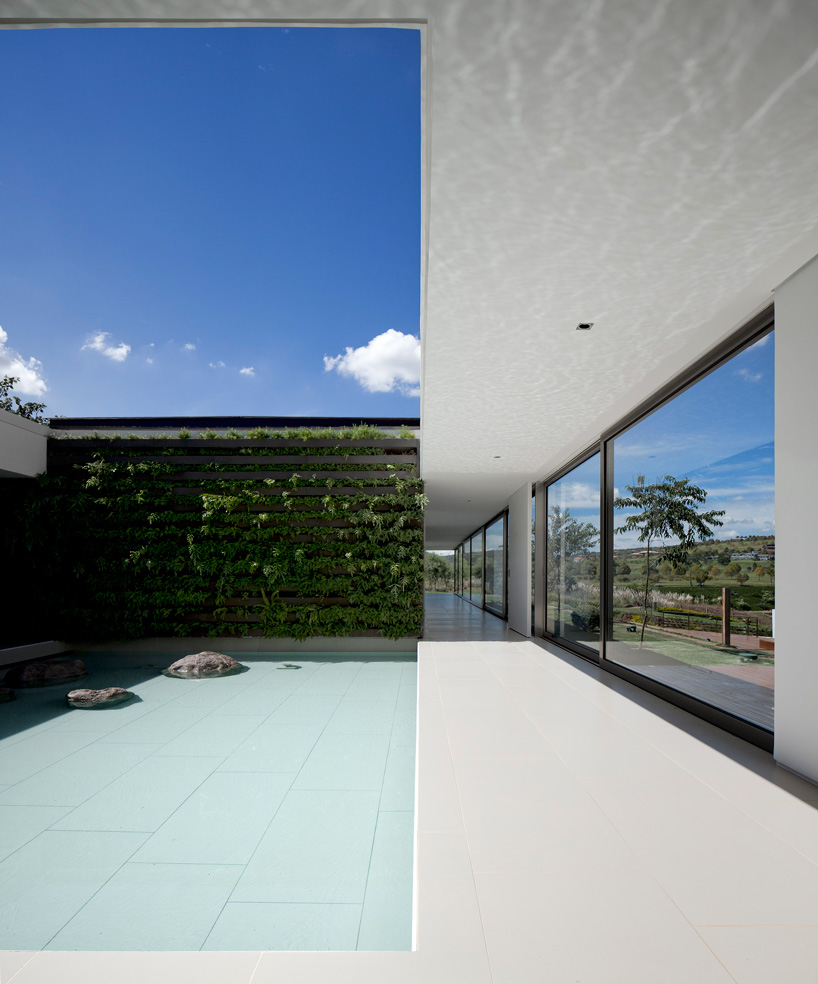 vertical garden and water basin image ©
vertical garden and water basin image ©  image ©
image ©  swimming pool and view of golf course image ©
swimming pool and view of golf course image ©  master bedroom image ©
master bedroom image ©  master bedroom image ©
master bedroom image ©  stairway image ©
stairway image ©  living room image ©
living room image © 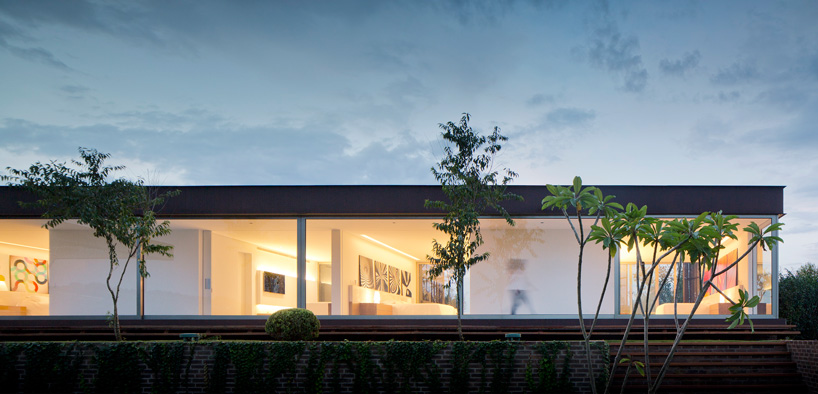 bedrooms image ©
bedrooms image ©  image ©
image ©  floor plan / level 0 image © studio arthur casas
floor plan / level 0 image © studio arthur casas floor plan / level 1 image © studio arthur casas
floor plan / level 1 image © studio arthur casas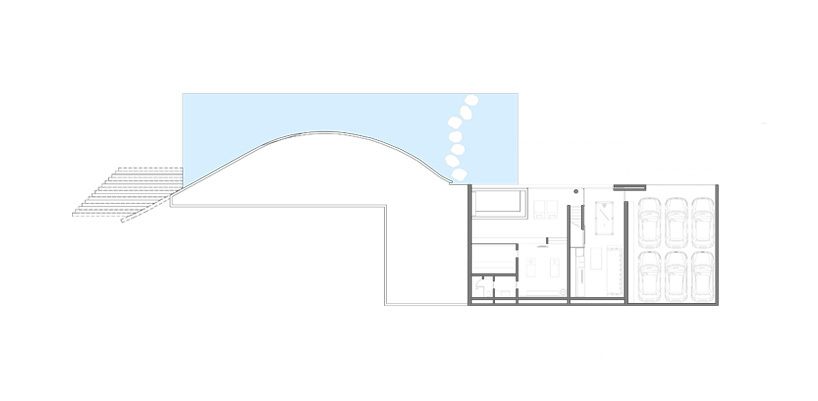 floor plan / level -1 image © studio arthur casa
floor plan / level -1 image © studio arthur casa section image © studio arthur casa
section image © studio arthur casa section image © studio arthur casa
section image © studio arthur casa






