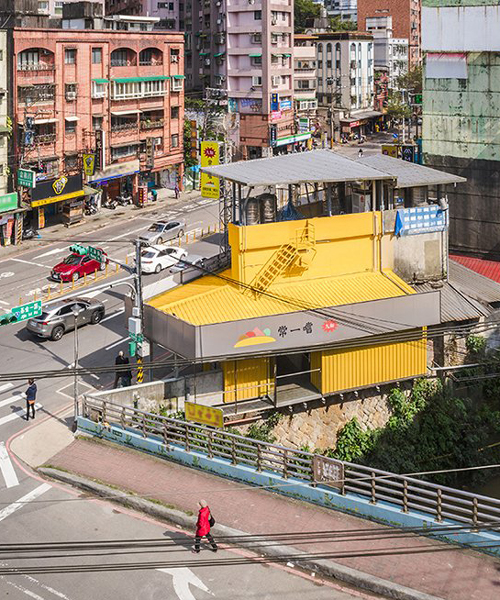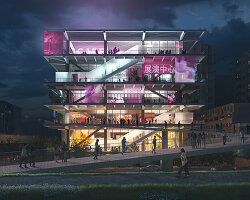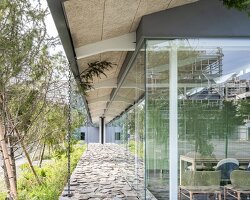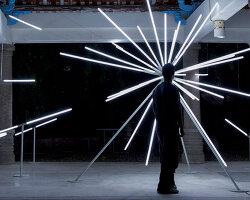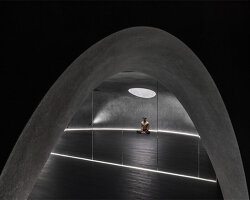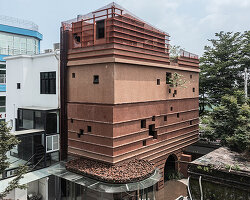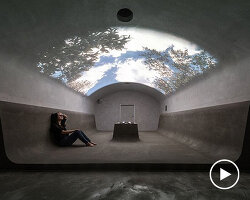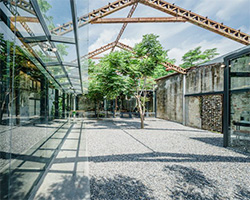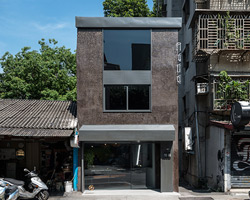after serious flooding in 2017 wreaked havoc in the taiwanese city of keelung, a well-known sandwich shop was left in dire need of renovation. commissioned to rebuild the commercial space was studio APL, who has created a new flexible shop and bright yellow storefront.
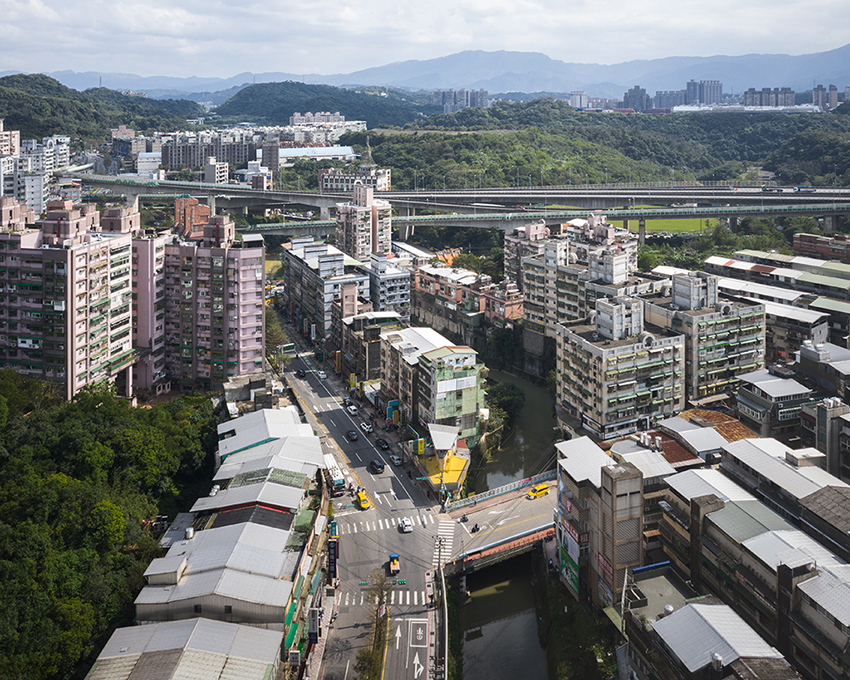
city scale
images by yi-hsien lee photography
jiu-ru sandwich was founded in 1997 in keelung. starting with just a food trailer, the brand went on to establish franchises all over taiwan. this keelung branch is located on a corner site right next to the da wu luen river, which caused all the flood damage in 2017.
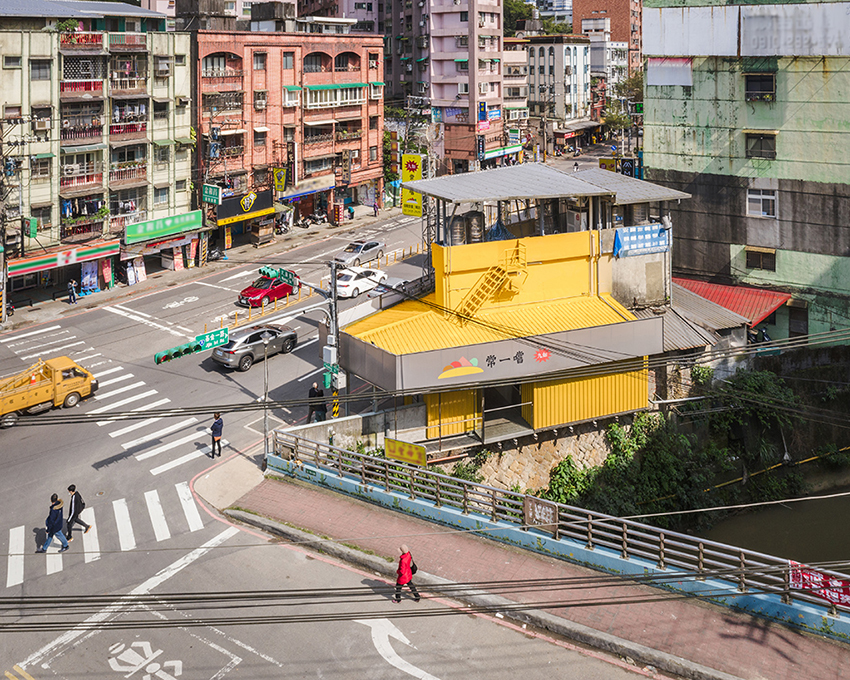
urban node next to the river
to renew the sandwich shop, studio APL took the opportunity to improve some previous issues. for example, due to insufficient space, customers waiting for take-out caused inconvenience to pedestrians, while people parking on the street to buy sandwiches led to traffic congestion. to alleviate this, the new shop utilizes smartphone ordering, and to reduce the number of people waiting outside, large overhangs provide a designated space for those who are waiting on their freshly-prepared sandwich.
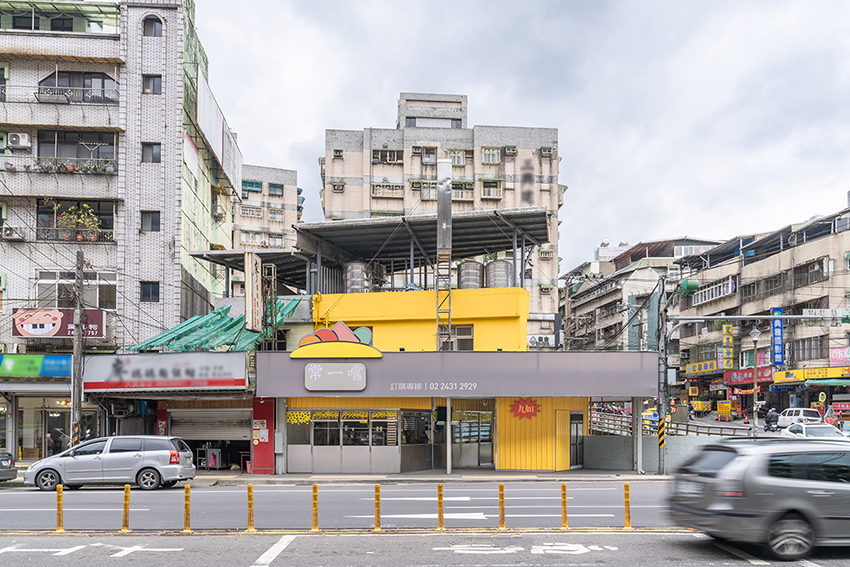
front façade
the renovation looks to strengthen the building’s connection to the adjacent river with a void that cuts through the volume to provide a viewpoint over the water. the kitchen now features a large movable partition to increase the flexibility and adaptability of the unit. and the shop has also been given a new brand identity with canary yellow corrugated metal cladding.
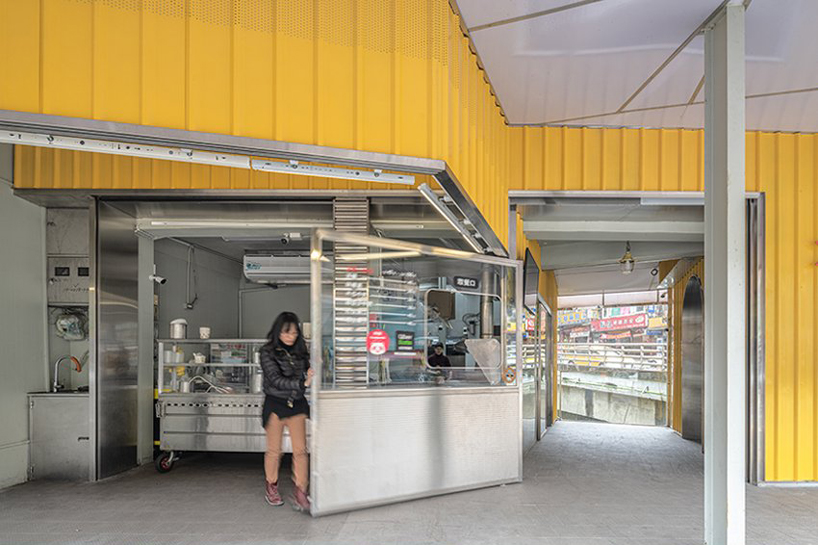
a large movable partition increases flexibility
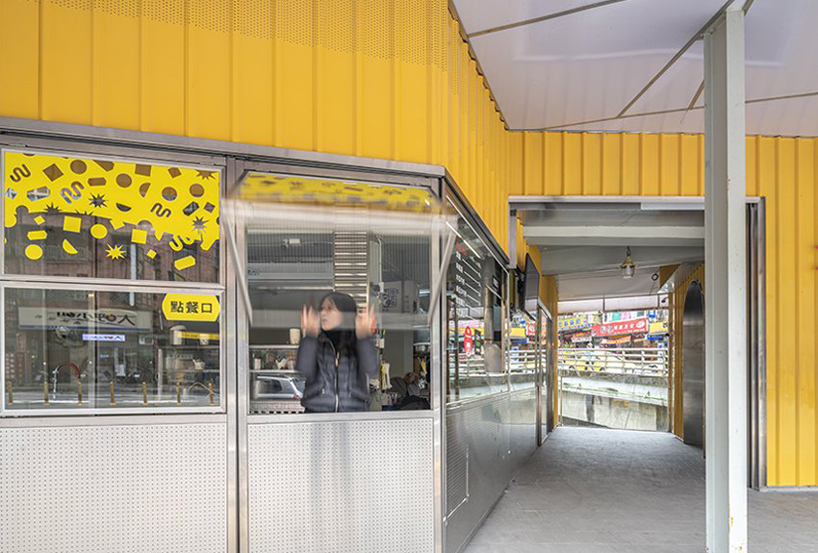
the kitchen and the void that offers a view of the river
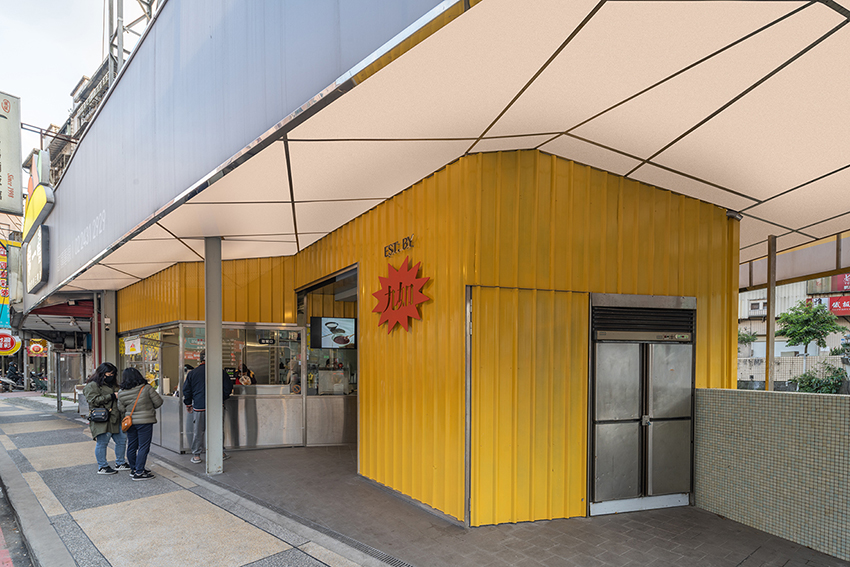
the new design provides a designated space for people to wait
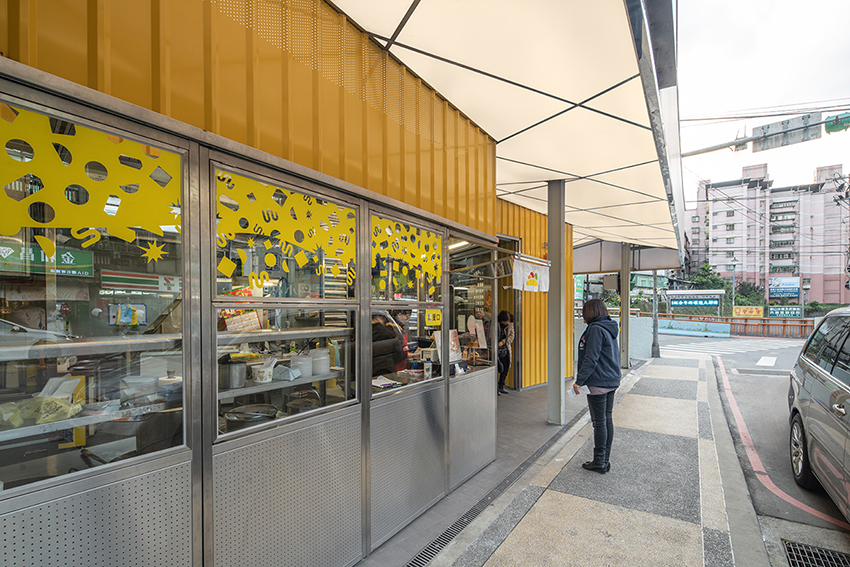
the overhangs also serve as a new street shelter
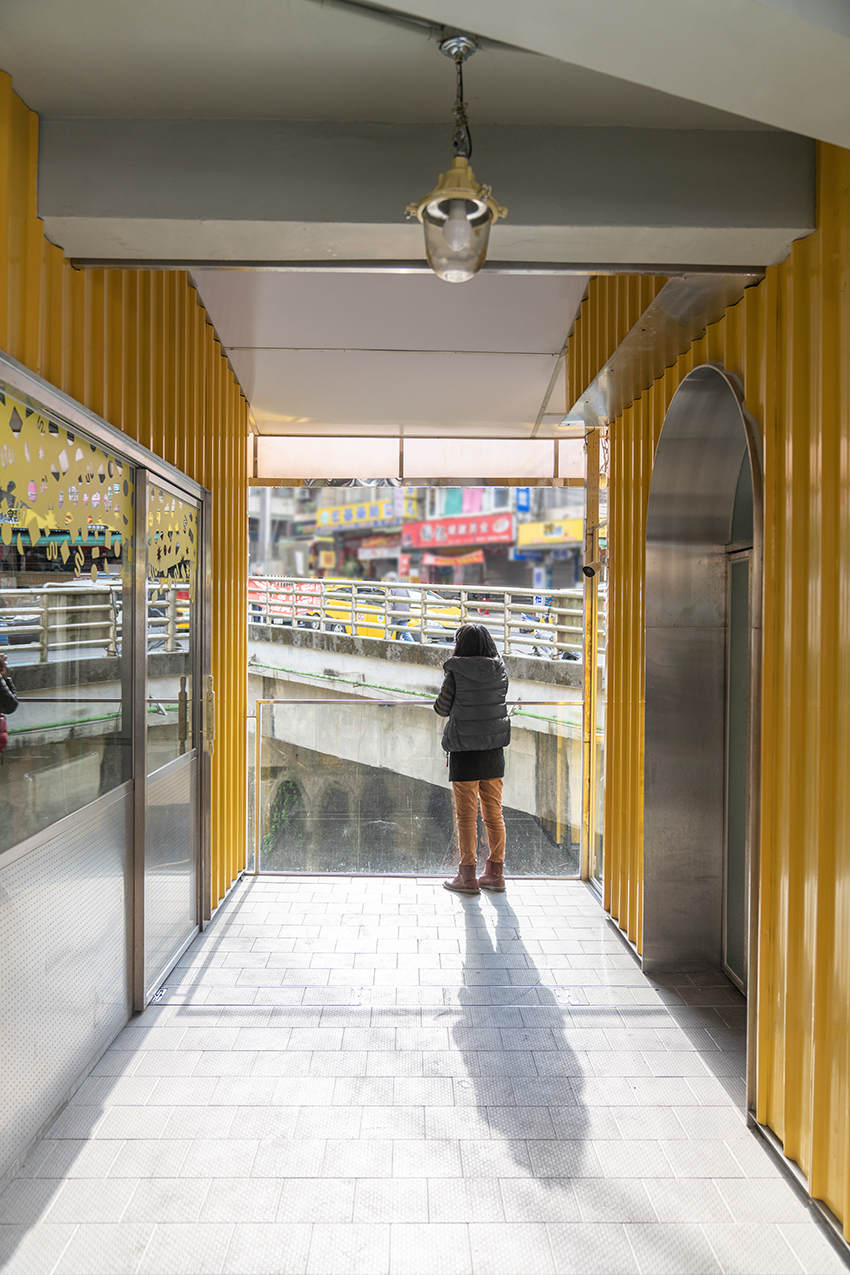
the void to the river
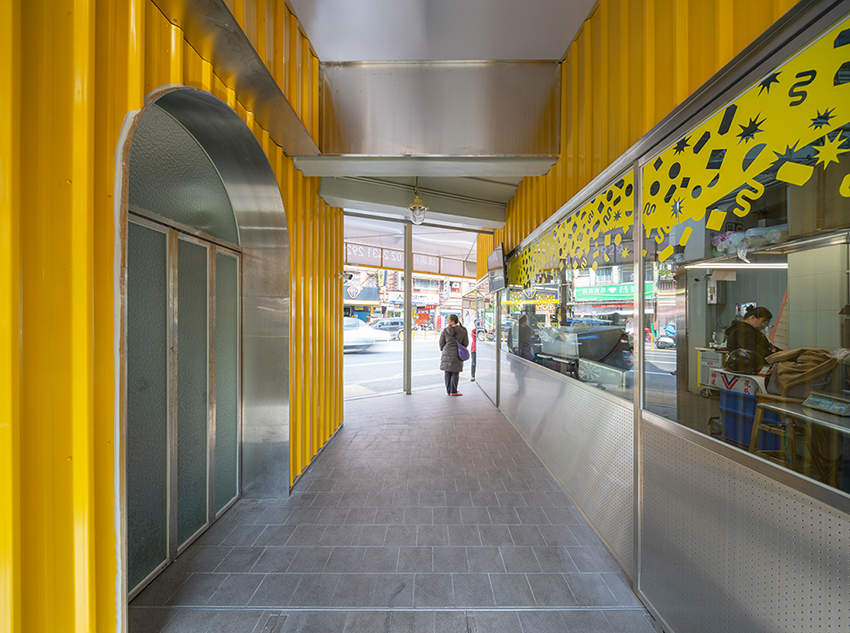
an open path cuts through the site
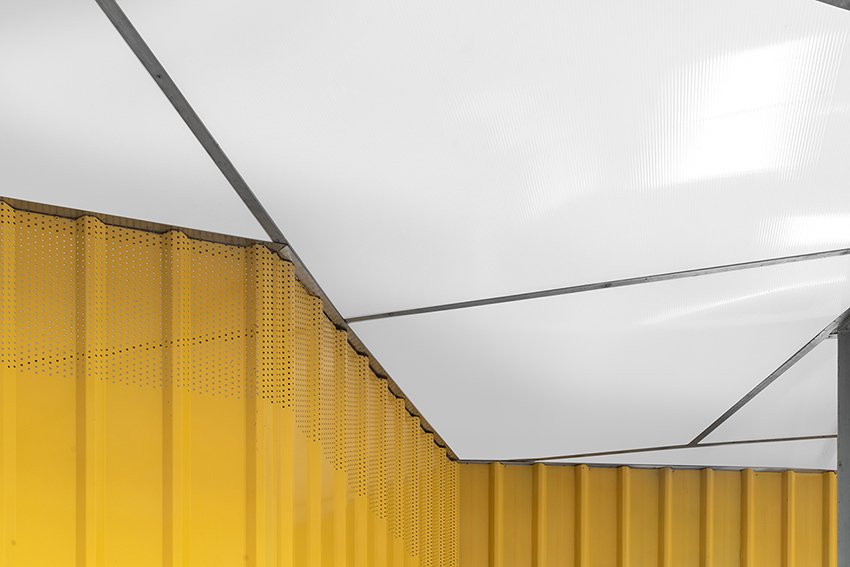
detail of the new structure
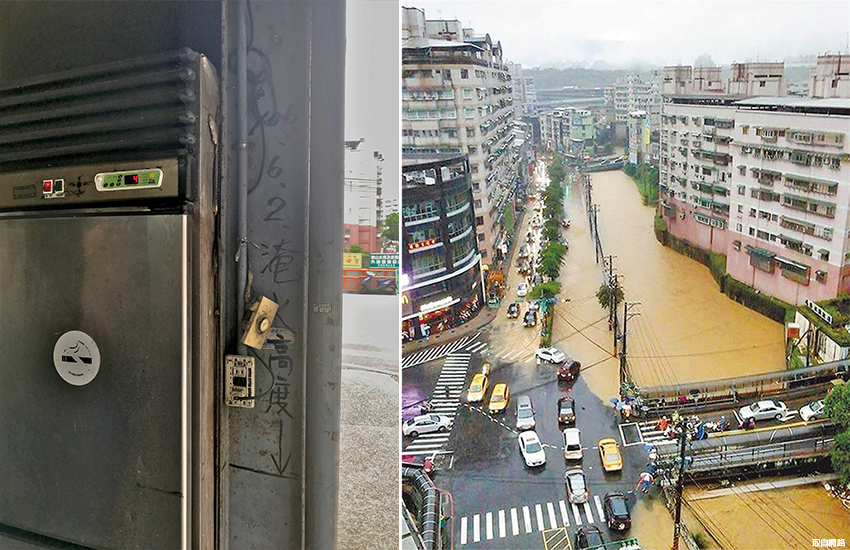
the flooding of da wu luen river in 2017
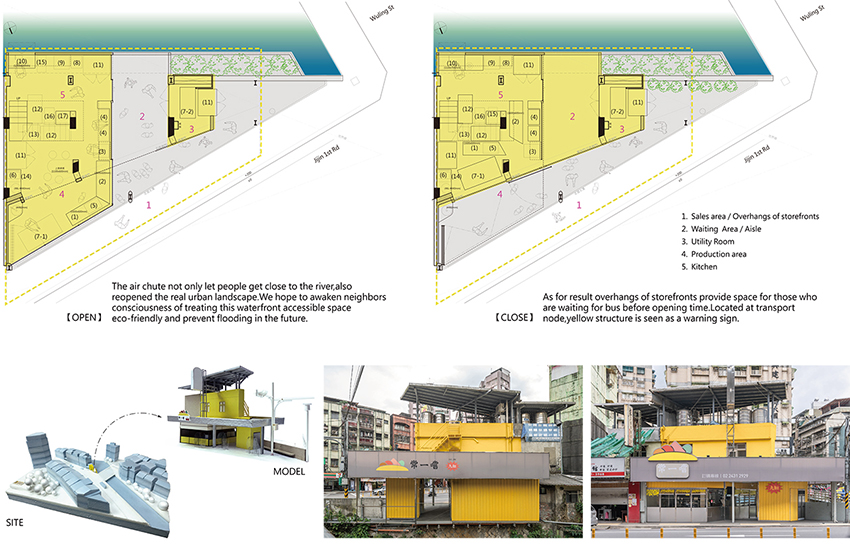
the new program
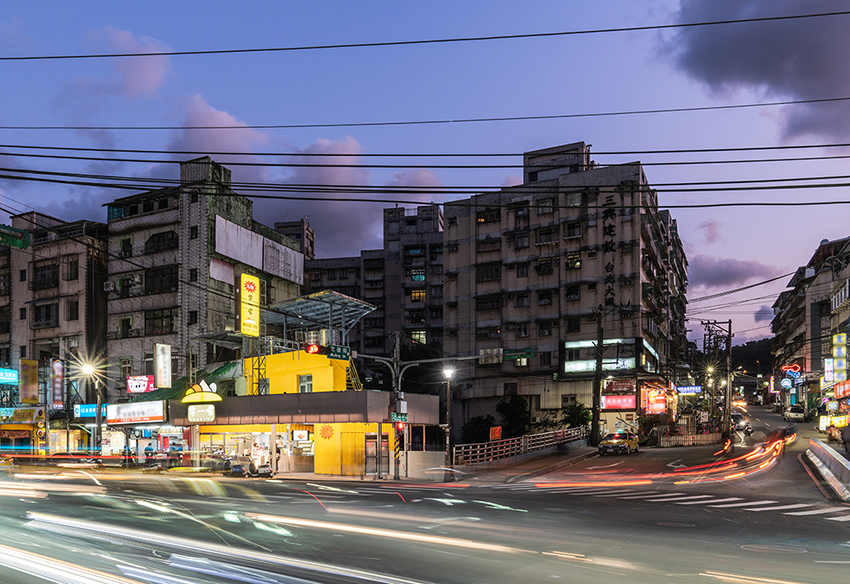
night view of the shop
project info:
project name: yellow odd land
location: keelung, taiwan
architecture office: studio APL
lead designers: pei-an li & pei-chen li
project team: jing-wen yang
brand designer: flowing design
specifications:
area: 947 ft2 (88 m2)
floors: 2
structure: concrete structure and light steel frame ceiling
building materials: yellow baked painted corrugated steel sheets, stainless steel ventilation door, white corrugated sheet
photography: yi-hsien lee photography
designboom has received this project from our ‘DIY submissions‘ feature, where we welcome our readers to submit their own work for publication. see more project submissions from our readers here.
edited by: lynne myers | designboom
