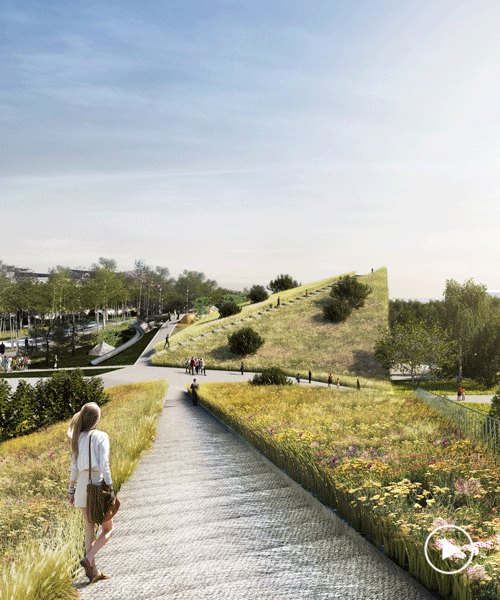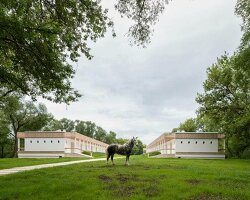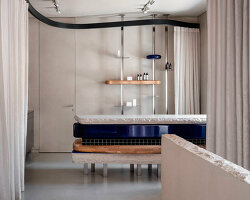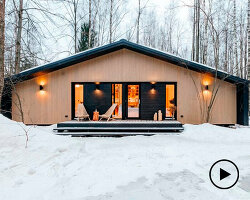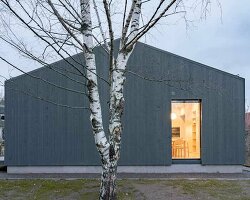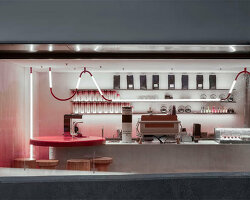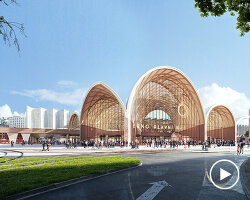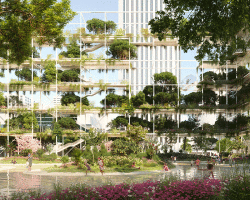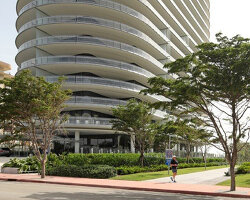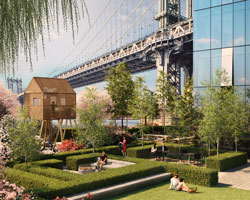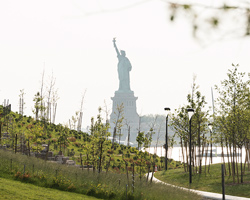the results of an international design contest for ‘tuchkov buyan’, a public park in russia, have been announced. the brief for the competition called for a landscape design concept for a site that will become saint petersburg’s first park with direct river access. entries came from firms including bjarke ingels group, kengo kuma & associates, and herzog & de meuron, with a team comprising studio 44 and west 8 eventually coming out on top.
the competition, organized by the DOM.RF foundation and operated by strelka KB, called for a park that seamlessly integrated into the city’s historical center. challenges included finding ways to re-purpose the site’s existing concrete foundations from unrealized projects, while creating a sustainable ecosystem from scratch. other important points for the jury included connecting the park with other green areas in the city center, and finding a compromise between the interests of many different visitors. starting with the winner, see all eight of the shortlisted proposals below.
1st place: studio 44 (russia, saint petersburg) and west 8 (netherlands)
the winning proposal by studio 44 and west 8 is based upon the creation of a new topography that protects the park from its urban surroundings, while prioritizing views of the city. some of the project’s main strategies include paths that allow visitors to explore the park and the introduction of a riparian forest that provides both shelter and shade. conceived as a ‘romantic park’ that is full of unexpected views and sightlines, the winning proposal includes a diverse range of programming with activities that will activate the site throughout the year.
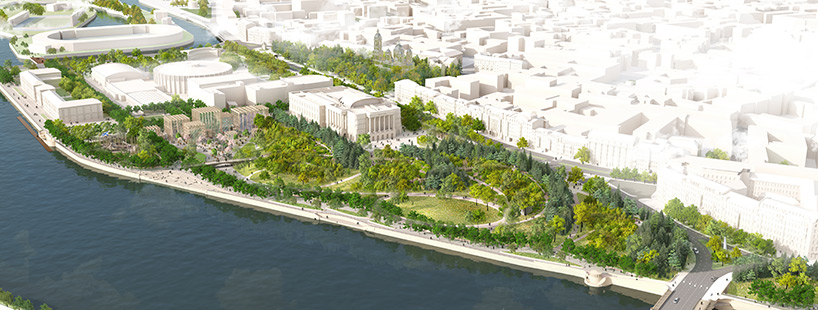
studio 44 (russia, saint petersburg) and west 8 (netherlands)
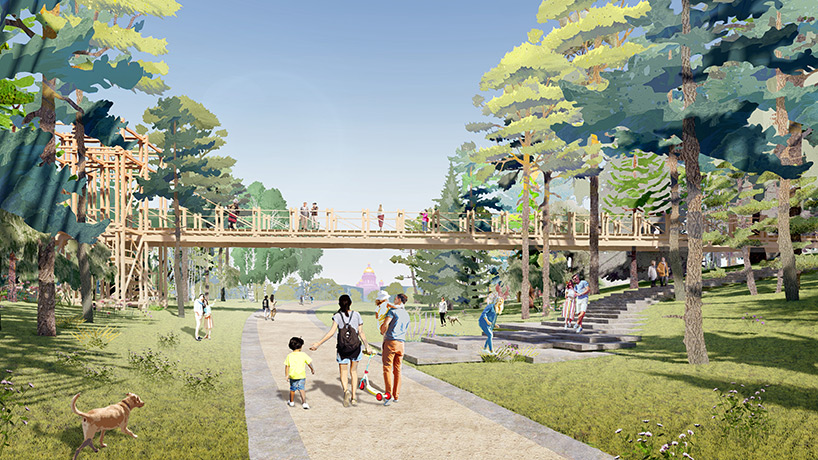
studio 44 (russia, saint petersburg) and west 8 (netherlands)
2nd place: JV vogt (switzerland) and herzog & de meuron (switzerland)
vogt and herzog & de meuron’s scheme is a response to the site’s past. inspired by historical maps, the project proposes to create a continuous valley at the center of the park. the design consists of three main layers, which are defined by the topography and expressed in three different types of landscape: the ‘valley’, the ‘upper plateau’, and the ‘woodland’. using indigenous species throughout, the design team wanted the park to look as though it had always been there. a focal point of the design is a 34.9 meter-tall ‘glasshouse’ that appears as an extruded crystal.
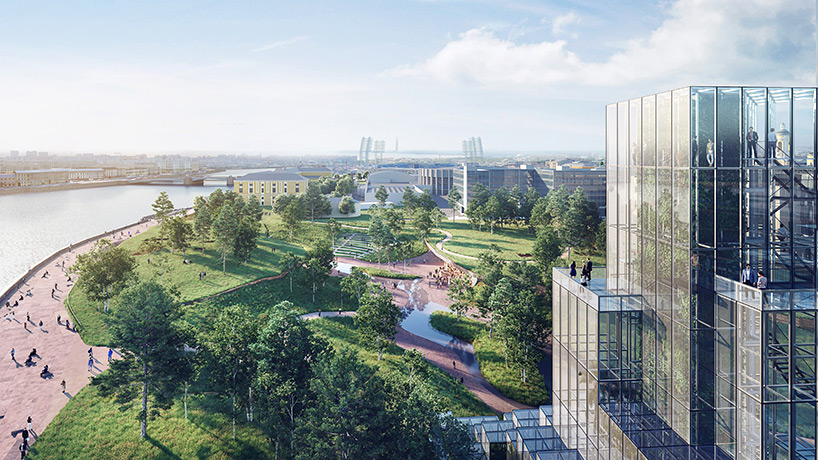
JV vogt (switzerland) and herzog & de meuron (switzerland)
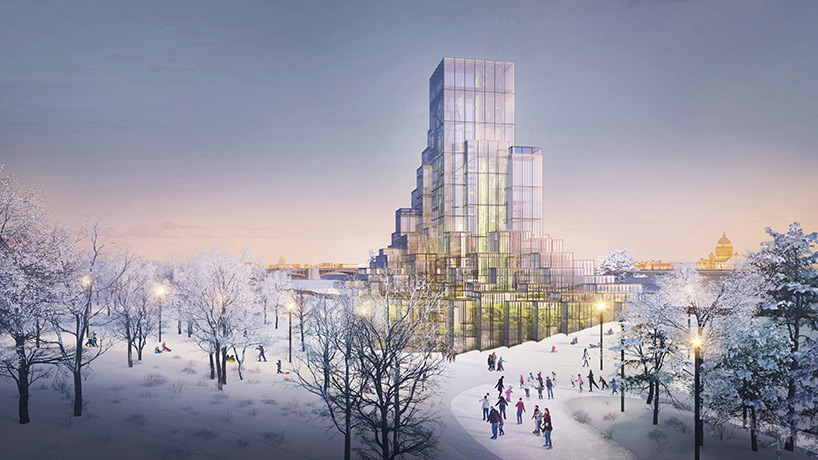
JV vogt (switzerland) and herzog & de meuron (switzerland)
3rd place: hvoya (russia, saint petersburg) and KARAVAN landskapsarkitekter (sweden)
described as a ‘fantasy’ that brings together the history and future of the site, hvoya and KARAVAN’s design is a network of pathways, lawns, and bridges that offer new ways to experience the city. ‘the abundant plant life and multi-layered space create a mystical contrast with the city and maintain a balance with its history and culture,’ says the team. ‘the proposed concept springs from invoking the unseen evidence of the past and transforming it into an archipelago of contemporary natural and functional spaces where everyone will find something to do.’
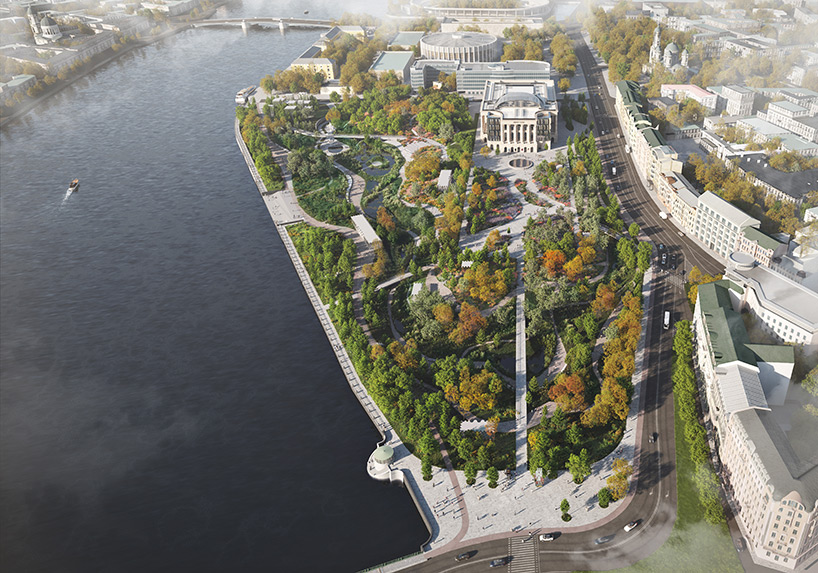
hvoya (russia, saint petersburg), KARAVAN landskapsarkitekter (sweden)
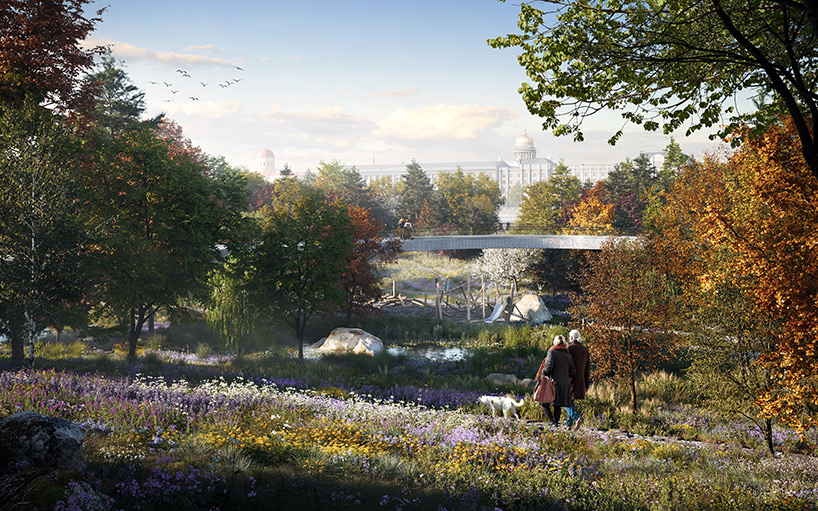
hvoya (russia, saint petersburg), KARAVAN landskapsarkitekter (sweden)
bjarke ingels group (united states)
responding to the site’s location, between the city and nature, the scheme by bjarke ingels group (BIG) is made up of two parts. towards the city, a formal garden on the upper level plays upon the history of the city’s gardens, exaggerating the long framed views in a series of site experiences. meanwhile, towards the river, the sunken park is expansive and has a more wild and untamed character. ‘we re-envision formal as an exaggerated experience of the extreme borrowed from the natural environment,’ says BIG. ‘the natural as a designed experience meant to heighten the qualities of nature and emphasize the ephemeral events. the two parts create something greater than the individual elements alone. above and below come together, amplified nature meets a landscape of culture. a model for resilient city spaces. neither one or the other, an ambiguous fusion.’
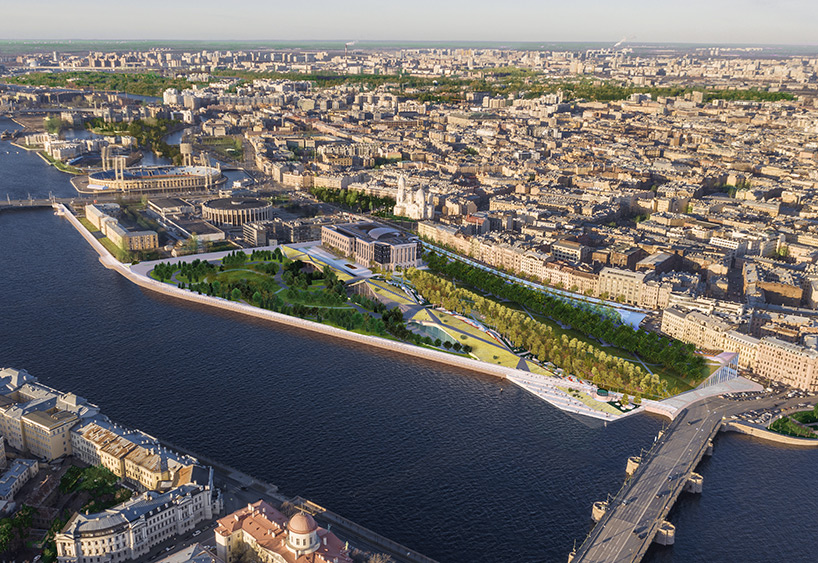
bjarke ingels group (united states)
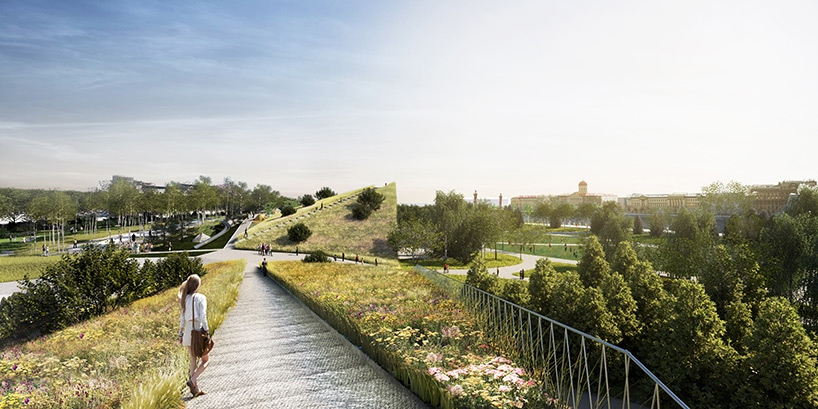
bjarke ingels group (united states)
kengo kuma & associates (japan, france) and vladimir djurovic landscape architecture (lebanon)
the proposal from kengo kuma & associates and vladimir djurovic landscape architecture takes the form of a forest that would immerse park visitors in nature. ‘the current situation in the confinement that we are all facing, the limitation of speed and distance has caused us great inconvenience,’ says the team, referring to the ongoing pandemic. ‘however at the same time, it has drawn us a step back, rethink and act in the different pace and in distance. our proposal would rewind our perception of time and scale of distance, revisit the value of living in slower pace and closer distance.’ the design includes a series of roofs, inspired by pine needles or branches, that shelter various greenhouses and pathways.
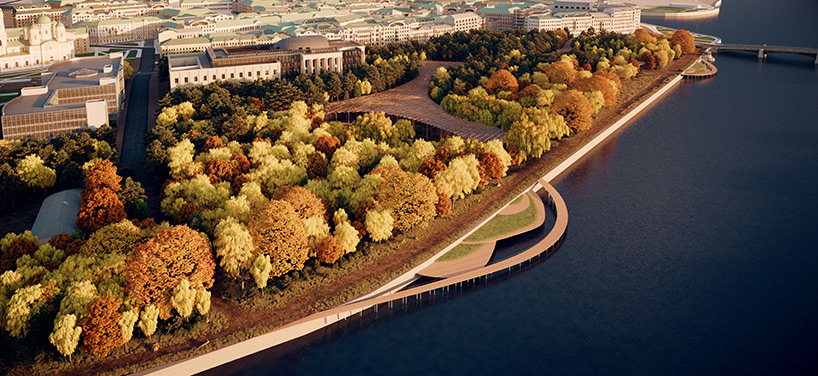
kengo kuma & associates (japan, france) and vladimir djurovic landscape architecture (lebanon)
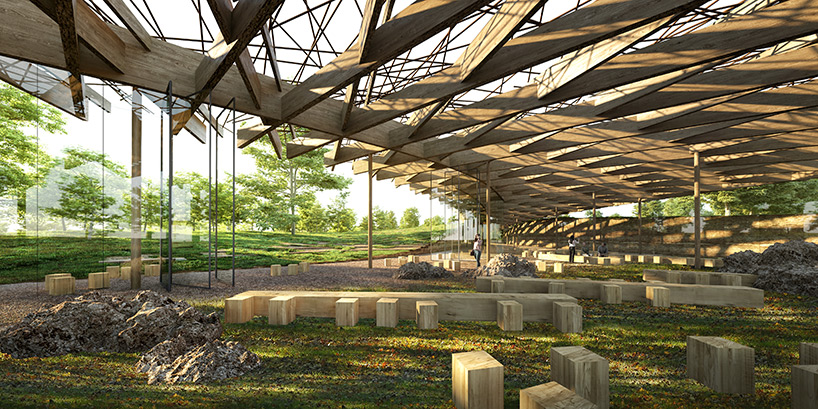
kengo kuma & associates (japan, france) and vladimir djurovic landscape architecture (lebanon)
agence TER (france) and philippe rahm architectes (france)
agence TER and philippe rahm architectes propose to re-establish the historical character of the site by creating a sequence of programmed islands. the site’s main public spaces, which act as gathering spots and entrances, are organized along the park edges. the functional scheme is based on the concept of two ‘poles’: the glasshouse (hot pole) and an underground building (cold pole). the glasshouse is a multi-functional space that includes an information point, a flower shop, food market, bakery, café and restaurant, and an accessible roof terrace that offers panoramic views.
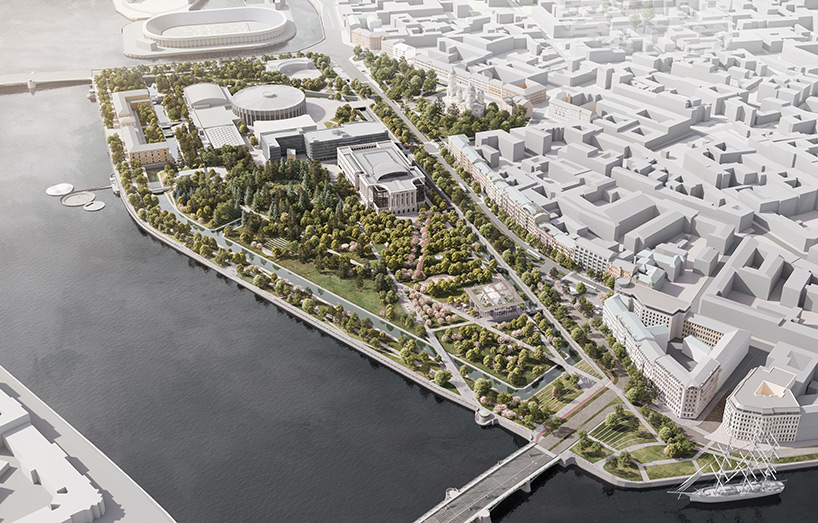
agence TER (france) and philippe rahm architectes (france)
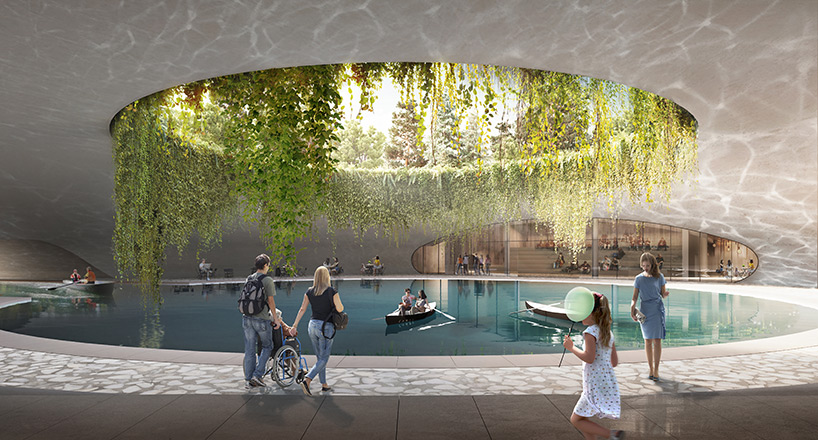
agence TER (france) and philippe rahm architectes (france)
praxys paysage & territoire (france) and KATARSIS architects (russia, saint petersburg)
praxys paysage & territoire and KATARSIS architects present a design that offers two distinct experiences. located along dobrolyubova avenue, the more urban ‘active park’ is connected to the city, while the ‘green embankment’ has a closer relationship with the river. between these two zones, a series of islands hope to increase biodiversity in the area. as part of the plans, a series of landmark buildings — made from timber — would be constructed throughout the park.
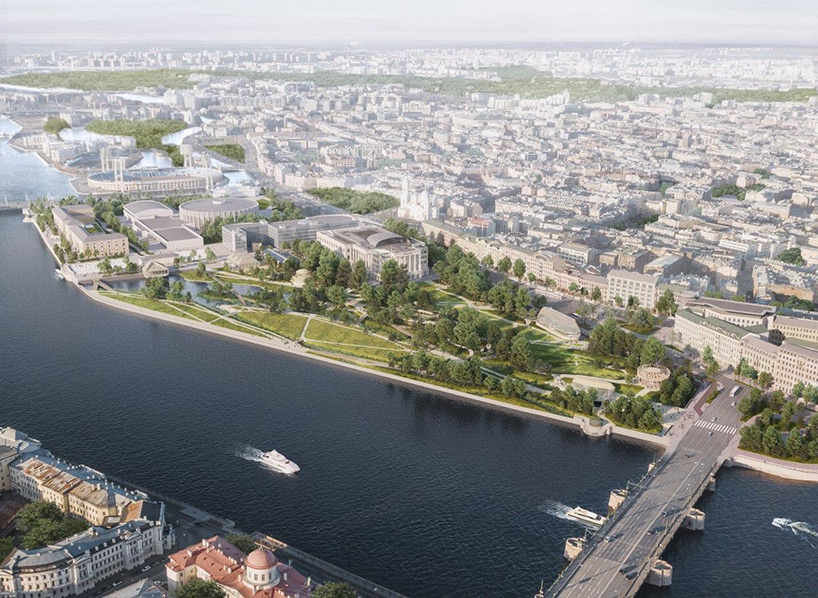
praxys paysage & territoire (france) and KATARSIS architects (russia, saint petersburg)
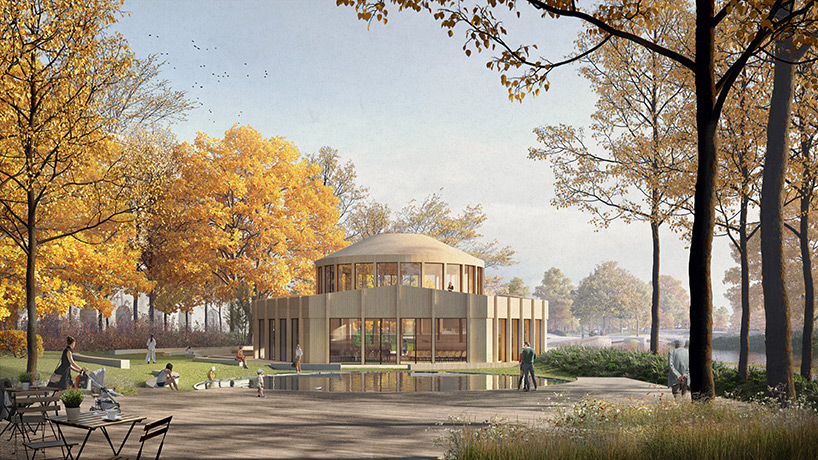
praxys paysage & territoire (france) and KATARSIS architects (russia, saint petersburg)
michel desvigne paysagiste (france), meganom (russia, moscow) and orchestra design (russia, saint petersburg)
the proposal from michel desvigne paysagiste, meganom, and orchestra design is distinguished by its naturalistic layout. ‘our aim is to strengthen the relationship between st petersburg and the neva river, in order to reveal the hidden link between history and geography — originally composed of marshlands, making it visible again both to residents and visitors,’ says the team. four main components define the project: the wide clearing, made up of a series of large lawns; the wetlands, which highlight the site’s natural character; the embankment, which allows people to come close to the river; and the green buffer that isolates the park from the noise of the adjacent street.
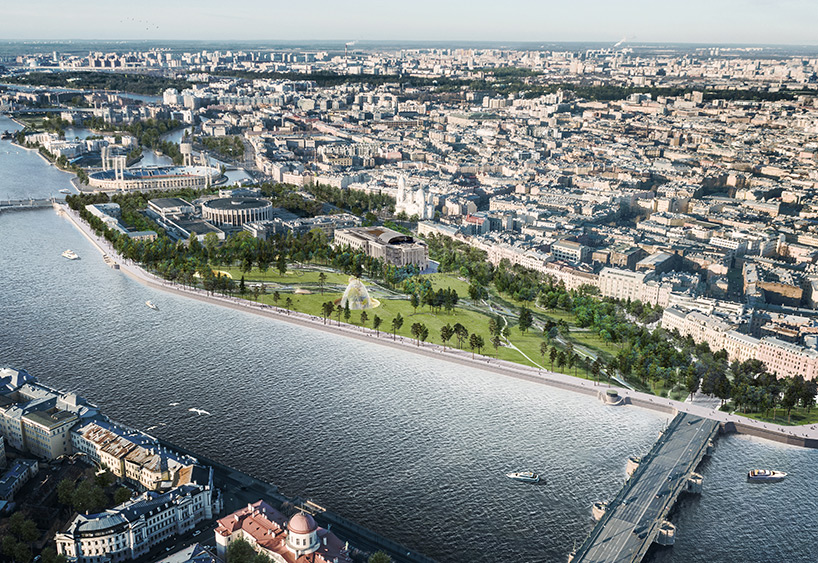
michel desvigne paysagiste (france), meganom (russia, moscow) and orchestra design (russia, saint petersburg)
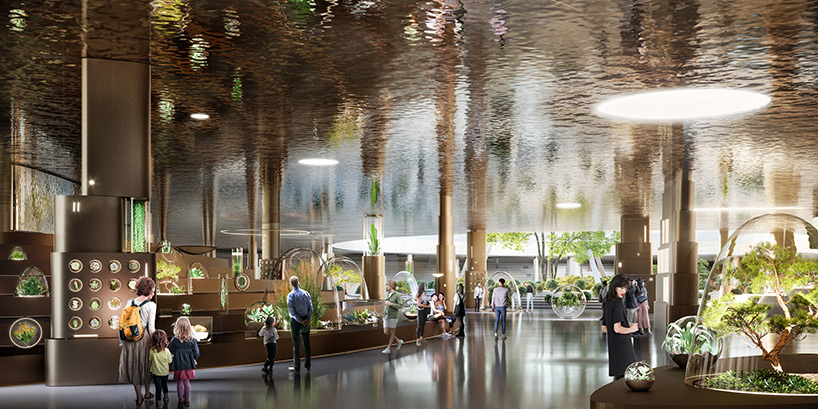
michel desvigne paysagiste (france), meganom (russia, moscow) and orchestra design (russia, saint petersburg)
project info:
name: international competition for the architectural landscape design concept for the tuchkov buyan park in saint petersburg
location: saint petersburg, russia
organizer: DOM.RF foundation
operator: strelka KB
partner of the competition operator: the european university at saint petersburg
