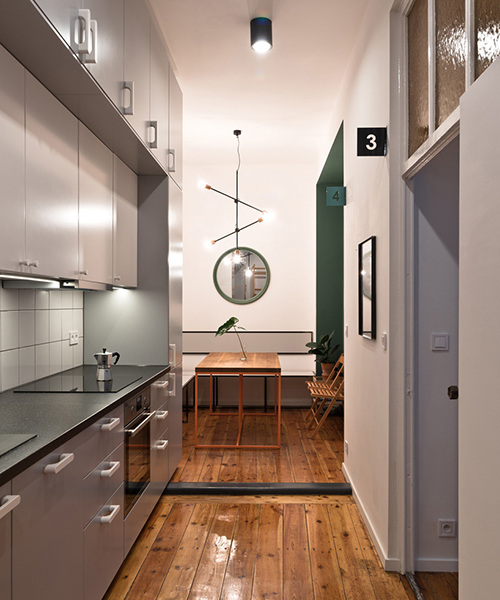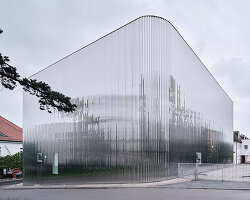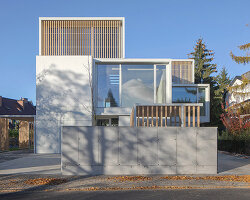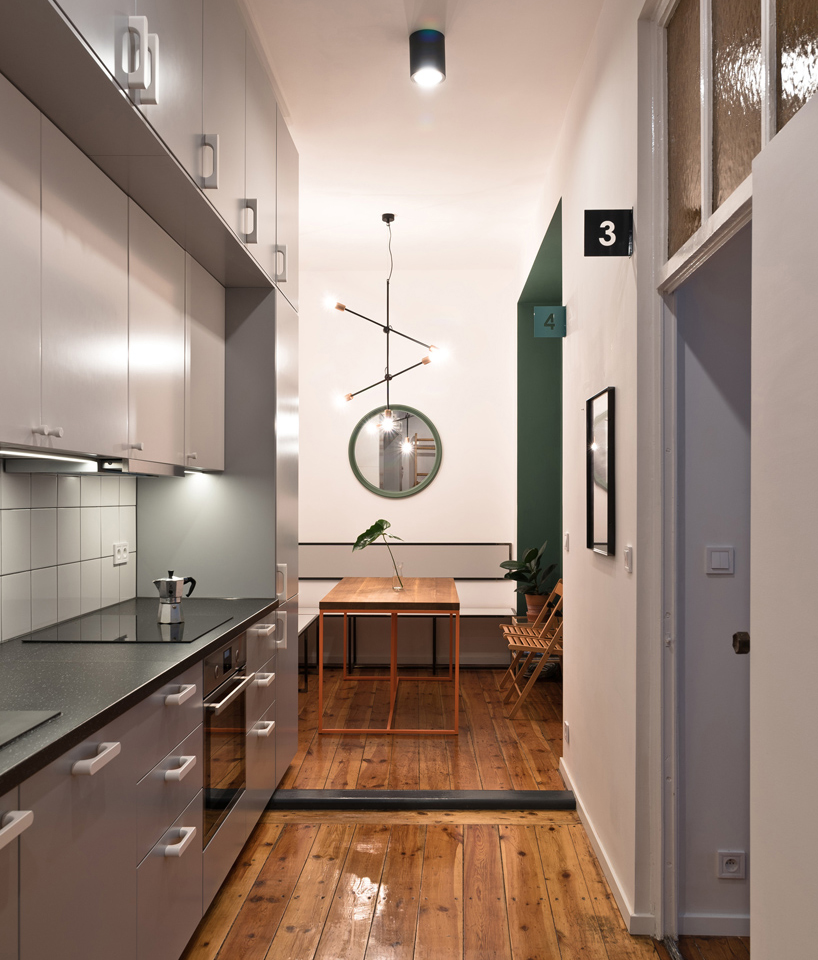
stylish student housing devised by agnieszka owsiany & adam wiercinski
all images courtesy of przemyslaw turlej
83 square meters in a 1930s building in central poznan, poland have been given a second life due to the diligent work of architects agnieszka owsiany and adam wiercinski. designed for student accommodation, the space was divided into four independent rooms, with a spacious common area that includes both kitchen and dining area and one and a half bath.
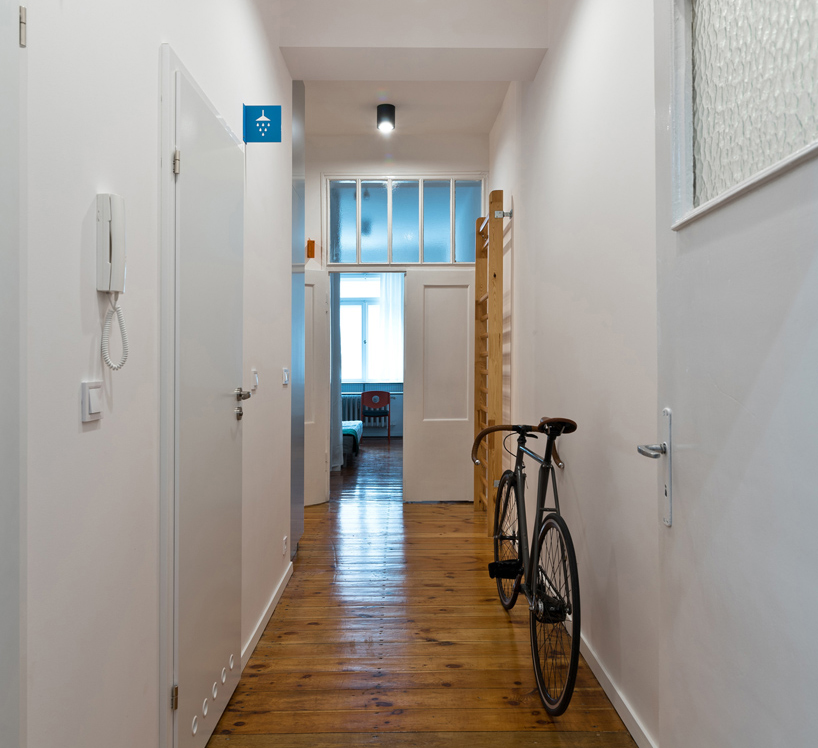
corridor
necessities of contemporary student life were carefully considered in planning, as was the historical value inherent in the building. original elements including transom doors, casement windows, and wood flooring were preserved with care, highlighted further by a limited palette of white, gray, and select splashes of color. furnishings, such as desks combined with radiator covers, small tables, magnetic boards, dining table and benches were designed in addition to the space. functional and stylish, one can only hope its tenants do their best to keep it that way.
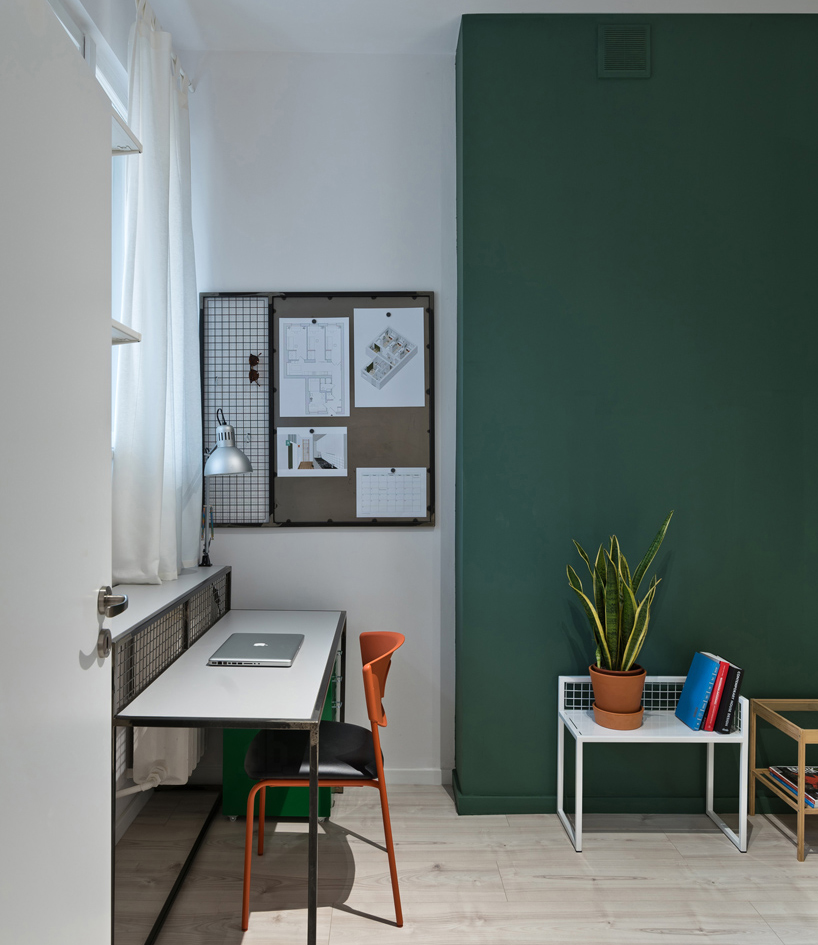
first bedroom
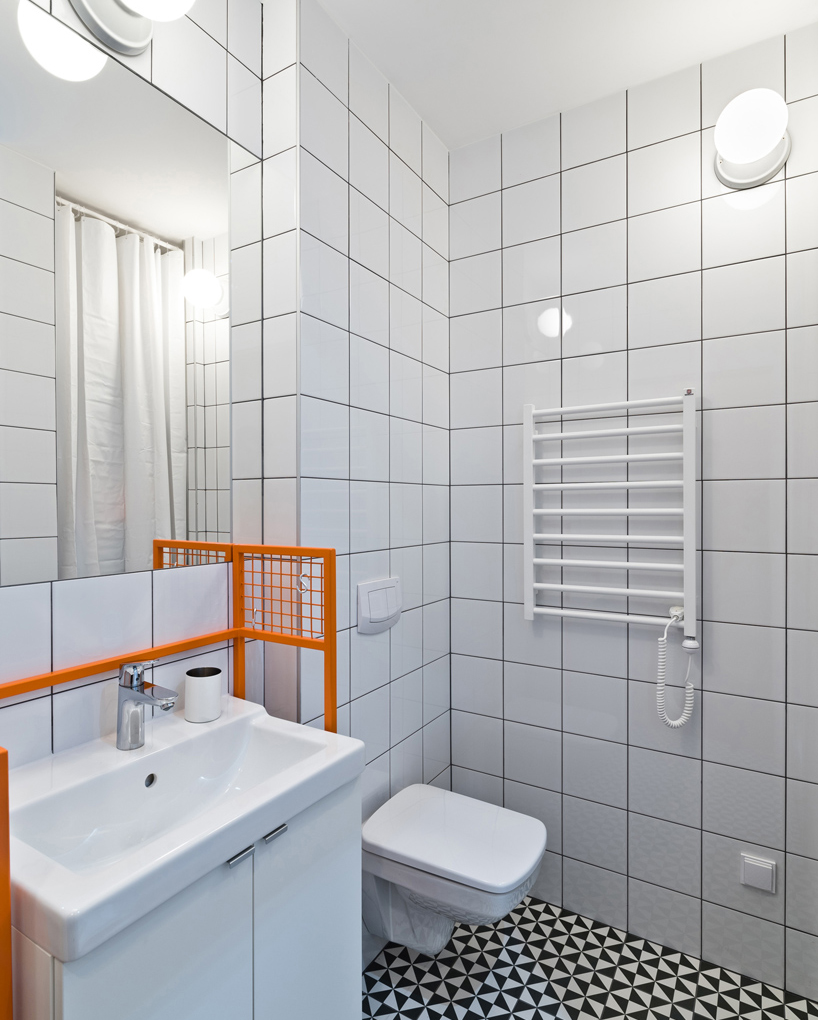
bathroom
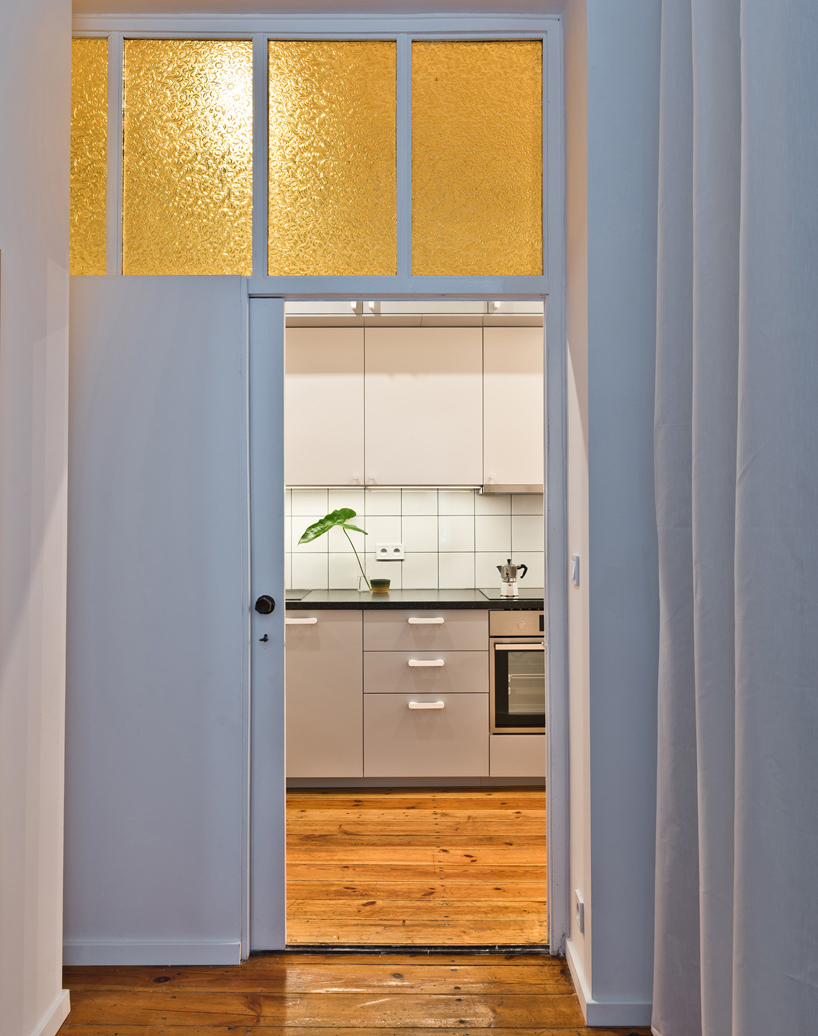
second bedroom, looking into kitchen
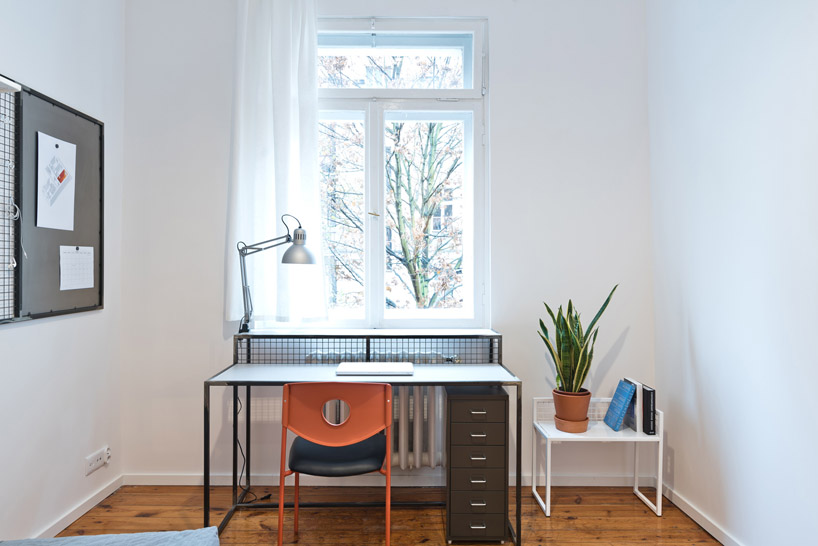
third bedroom
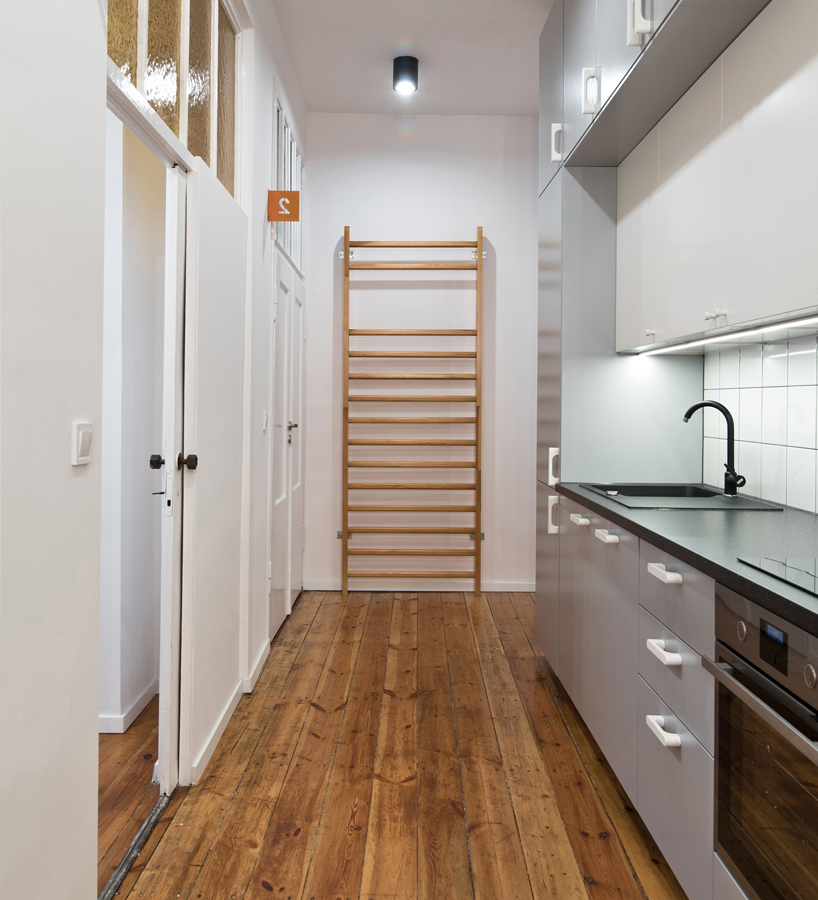
kitchen, common space
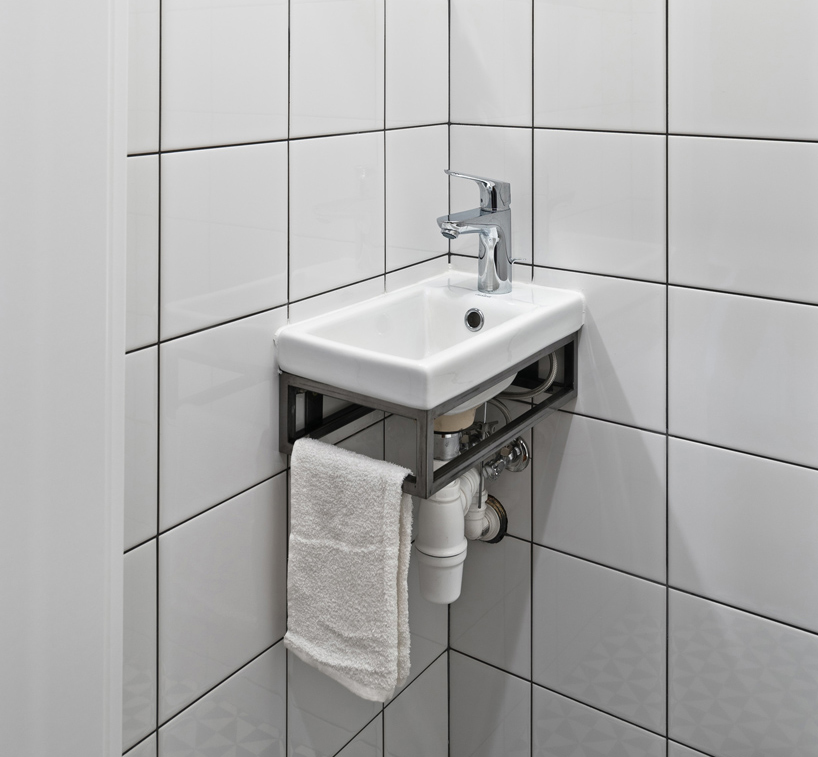
corner sink, half-bath
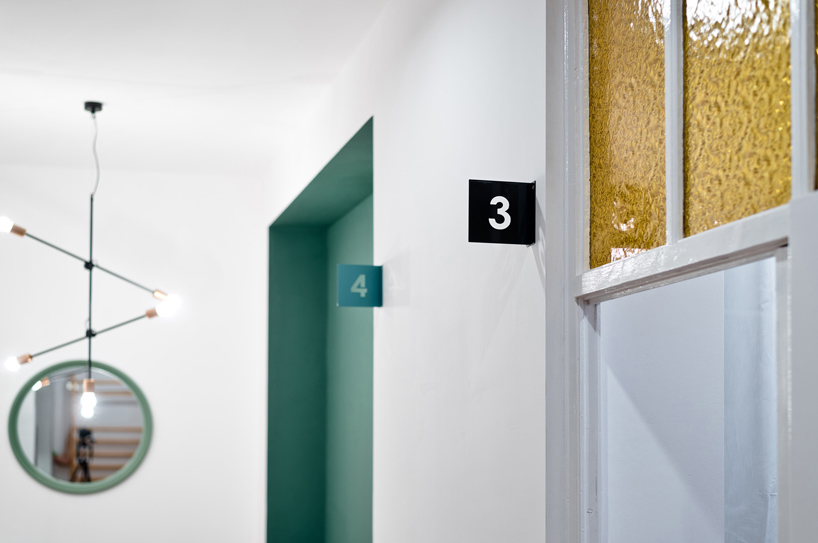
room signage
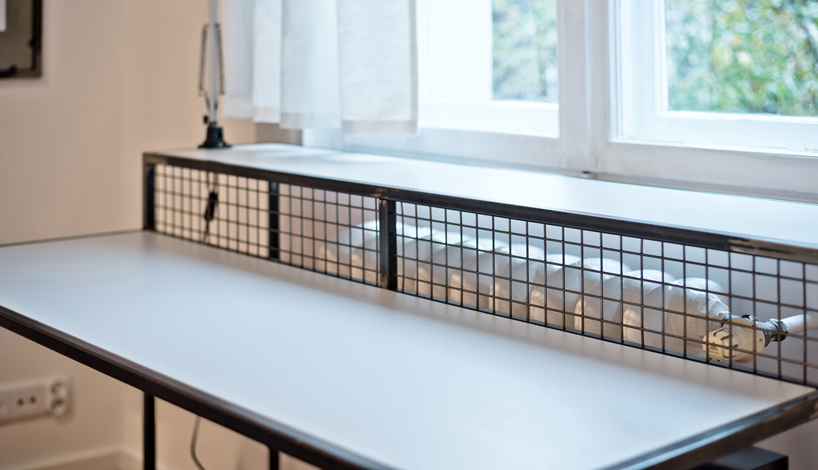
desk radiator detail
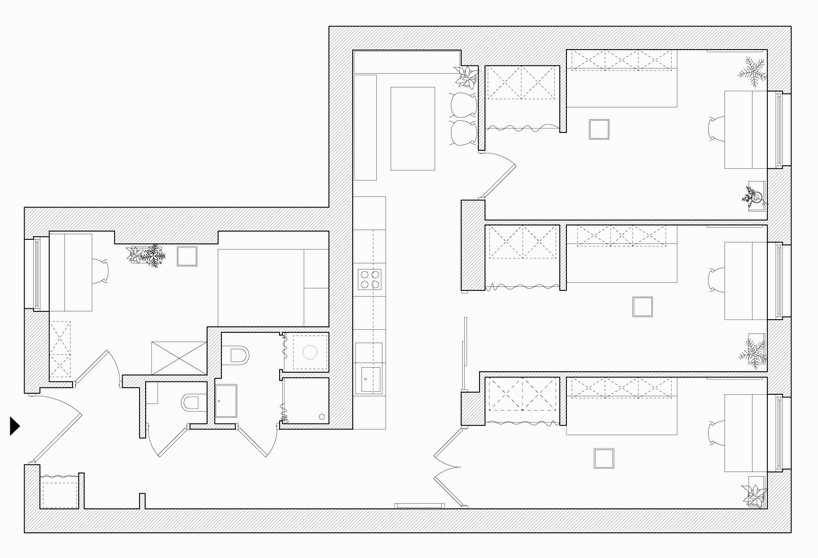
plan
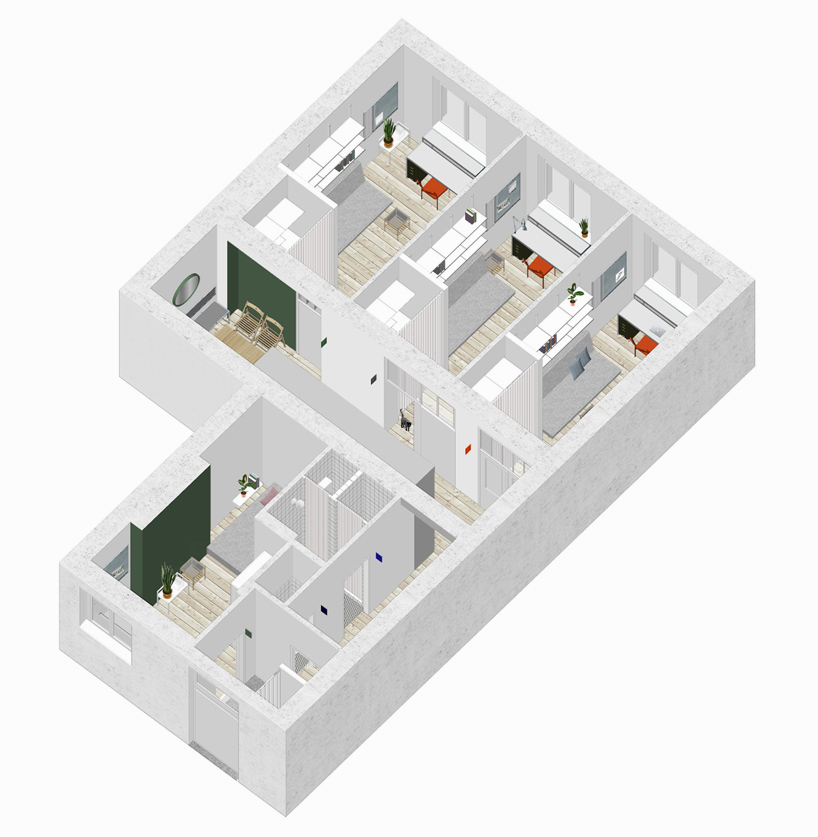
axonometric
designboom has received this project from our DIY submissions feature, where we welcome our readers to submit their own work for publication. see more project submissions from our readers here.
edited by: nick brink | designboom
