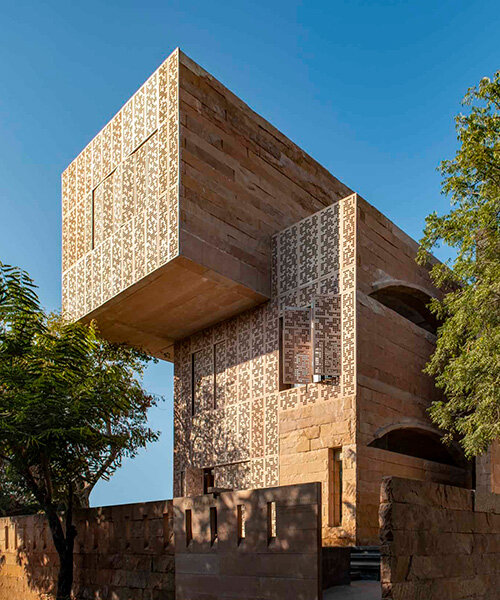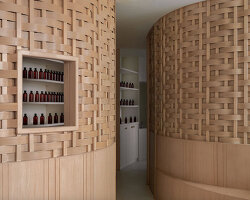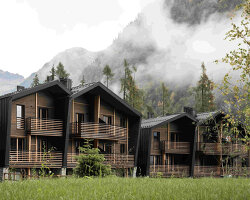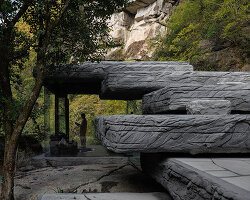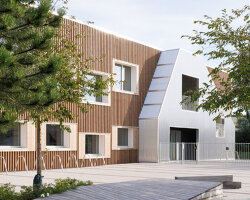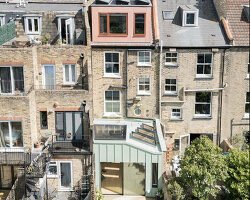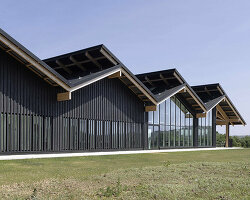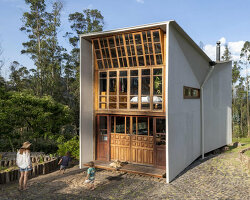malik architecture carves passive house from solid stone
Malik Architecture reveals House of Solid Stone, a residence in Jaipur, India, that employs sandstone as a primary structural material, incorporating traditional Indian craftsmanship with innovative engineering to result in a sustainable and climate-responsive dwelling. Located in Rajasthan, the project implements hollow interlocking walls, passive cooling techniques, and locally sourced stone to reduce material usage while maintaining thermal comfort. The courtyard-centered layout features shaded passages, large operable stone screens, and deep overhangs, echoing the architectural heritage of the region while addressing its harsh climate.
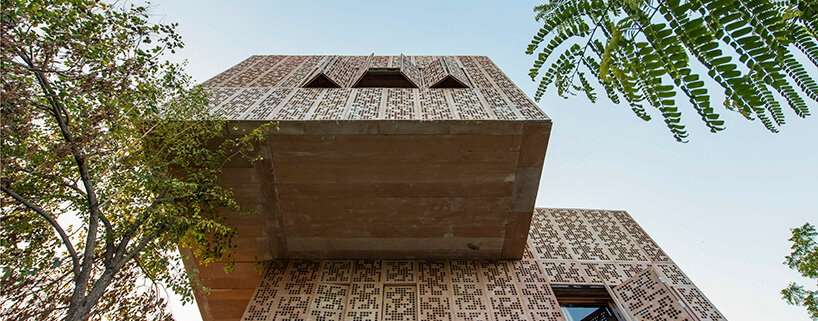
images by Fabian Charuau, Bharath Ramamrutham, courtesy of Malik Architecture
the project highlights the structural potential of the material
Sandstone, synonymous with Rajasthani architectural traditions, has increasingly been relegated to decorative roles in recent decades, overshadowing its structural potential. Mumbai-based Malik Architecture conceived the project with the singular brief of constructing entirely with stone, reviving the historical significance of the material. By refining traditional load-bearing techniques, the team develops a hollow interlocking wall system that creates a thermal break, reducing indoor temperatures by 5–7°C during summer. These cavities also house essential services, cutting overall material use by nearly 30%. The floor system alternates between vaulted sections and large, single-span stone slabs, showcasing the strength and versatility of the material.
Every element, from the foundations to door jambs and carved stone screens, is crafted from locally sourced stone. Site-sourced materials form the substructure, while Jodhpur stone, known for its strength, is selected for primary construction. To maintain the natural character of the material, the team opts for traditional splitting techniques over modern extraction methods, preserving the grain and subtle textures. Collaboration with local stonemasons, whose generational expertise guided decisions on block size and handling, ensures precise craftsmanship while minimizing mechanical intervention.
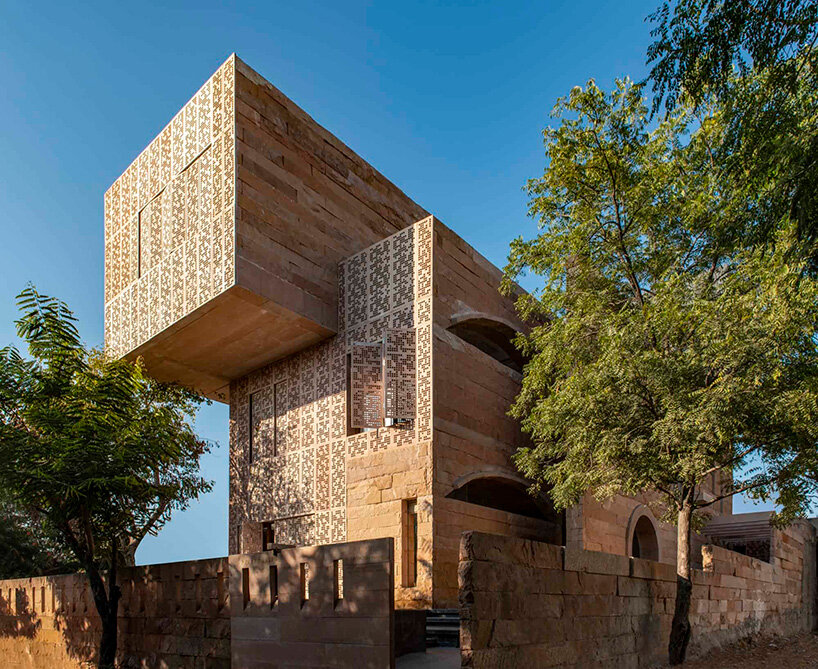
Malik Architecture reveals a residence in India that employs sandstone as a primary structural material
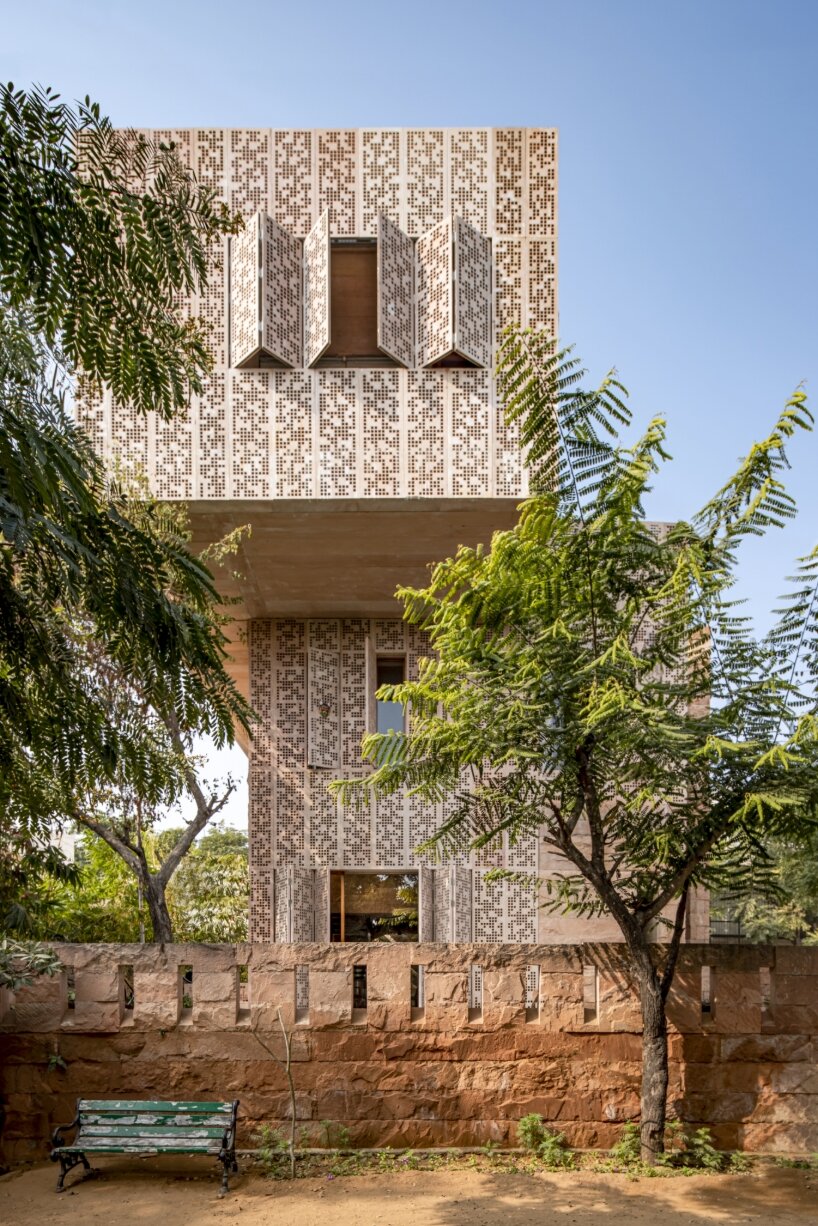
the courtyard-centered layout features shaded passages, large operable stone screens, and deep overhangs
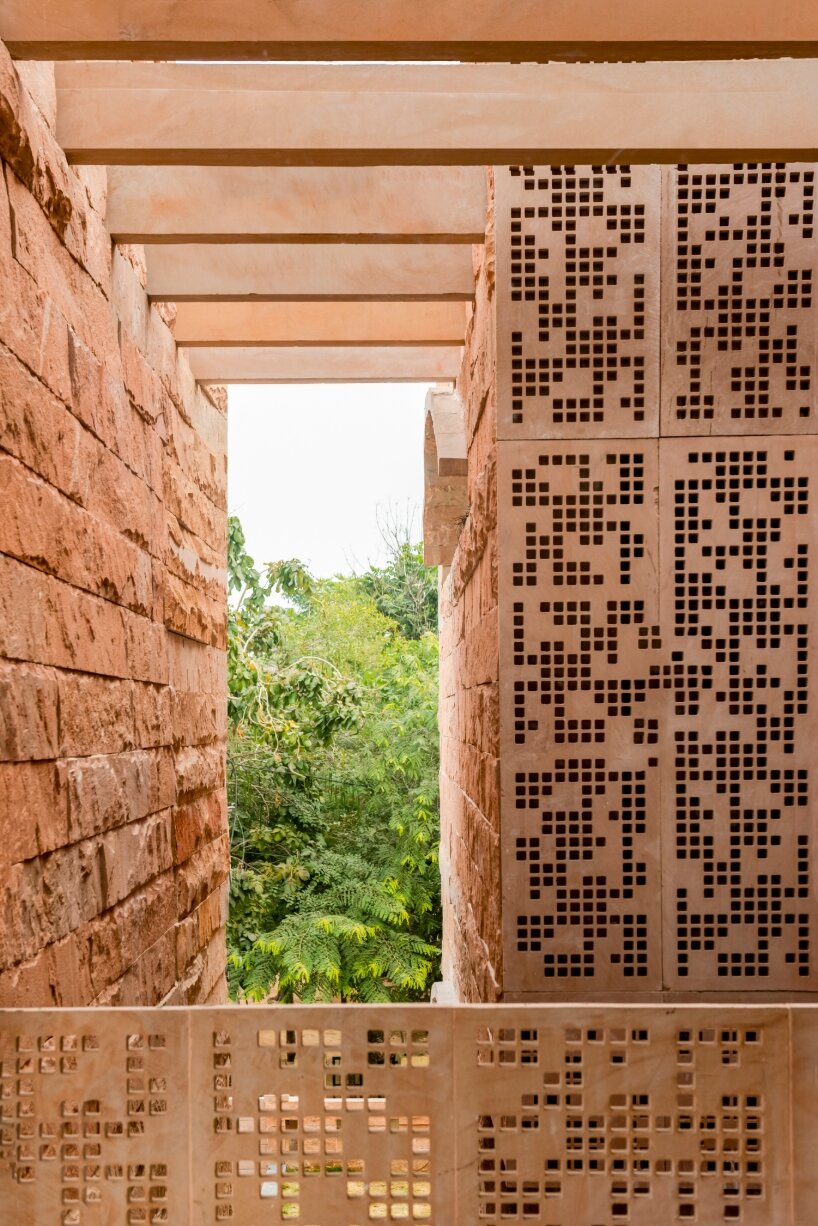
the project implements hollow interlocking walls, passive cooling techniques, and locally sourced stone
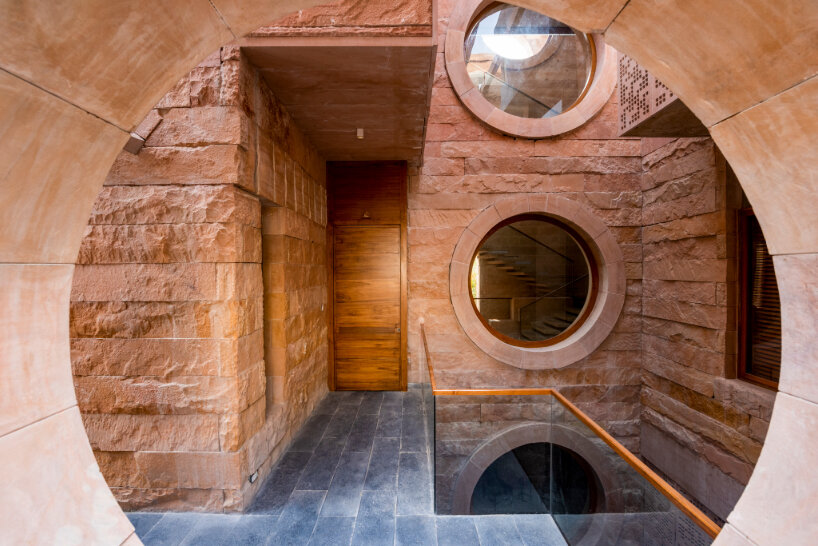
echoing the architectural heritage of the region while addressing its harsh climate
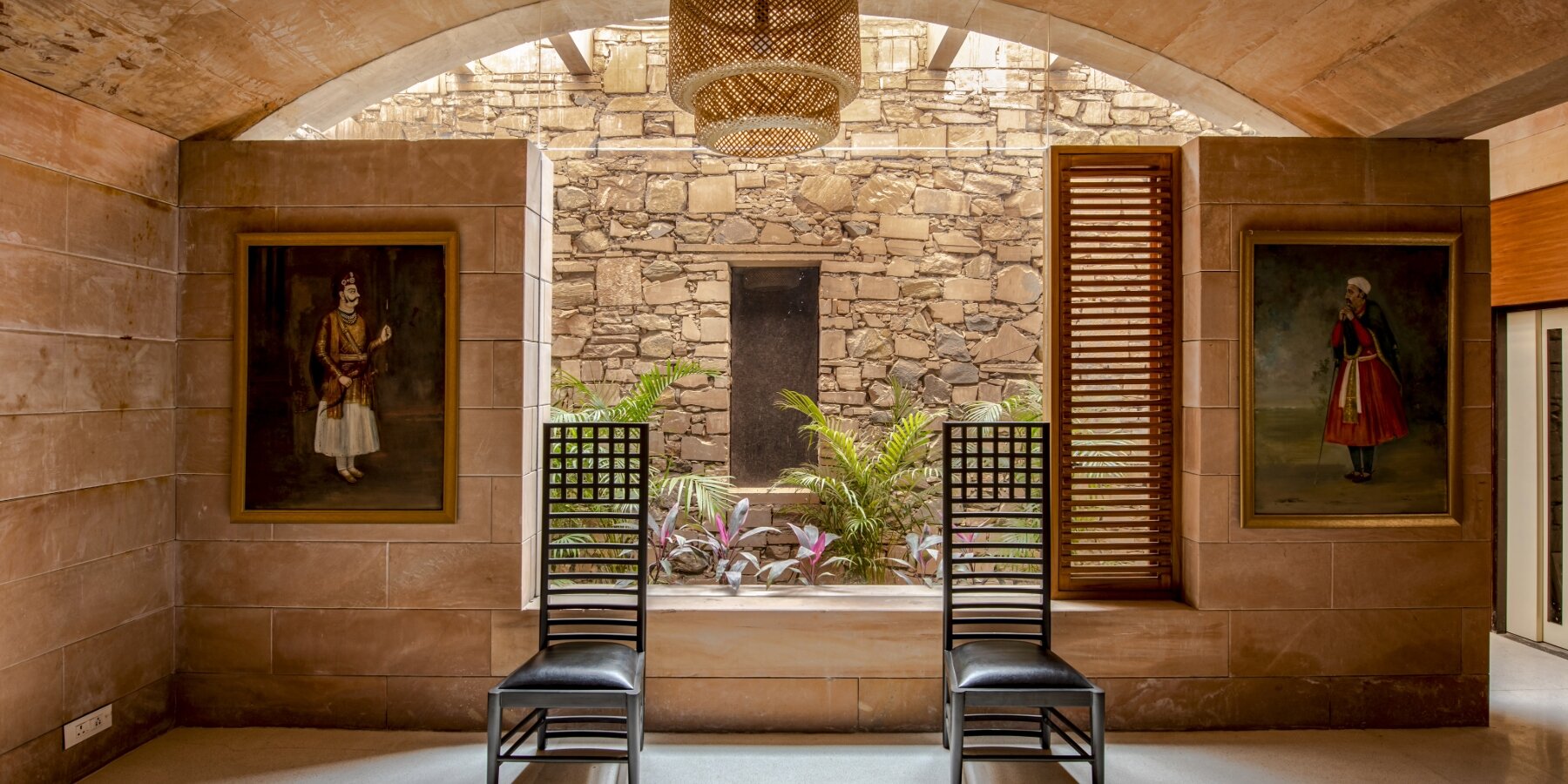
sandstone has increasingly been relegated to decorative roles in recent decades
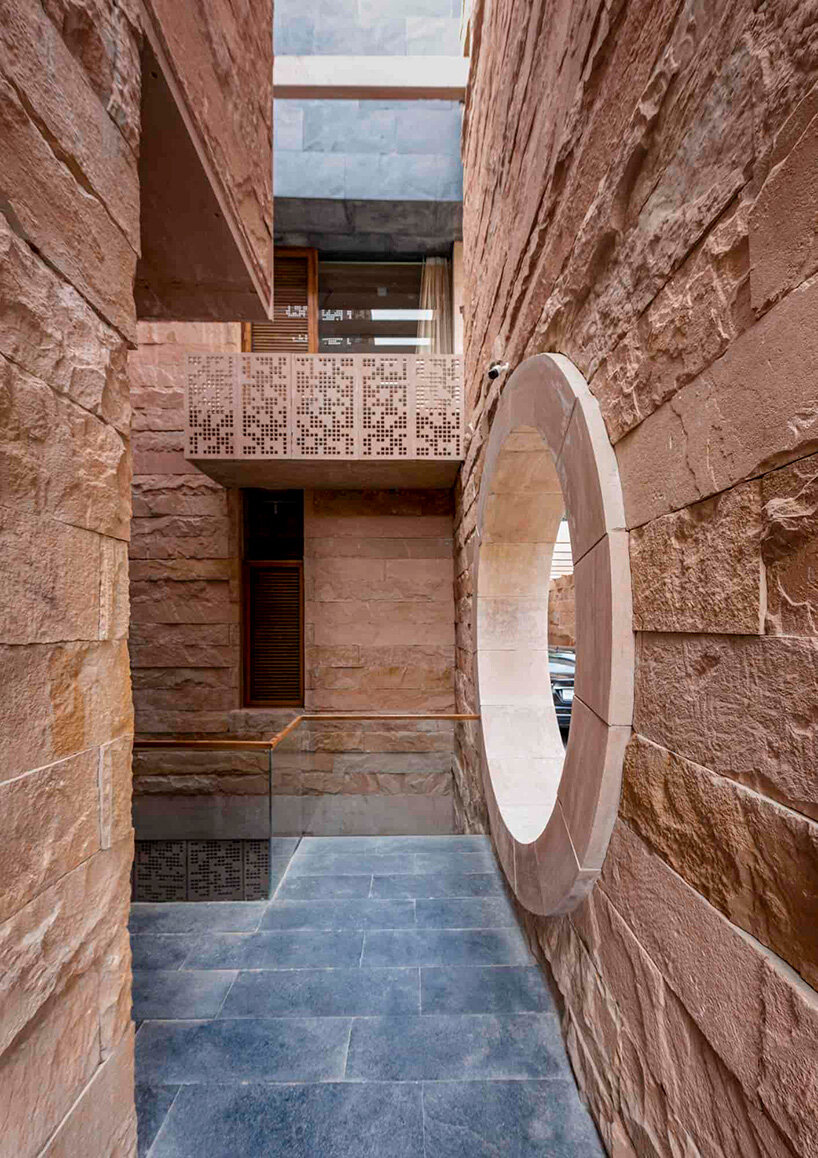
Malik Architecture conceived the project with the singular brief of constructing entirely with stone
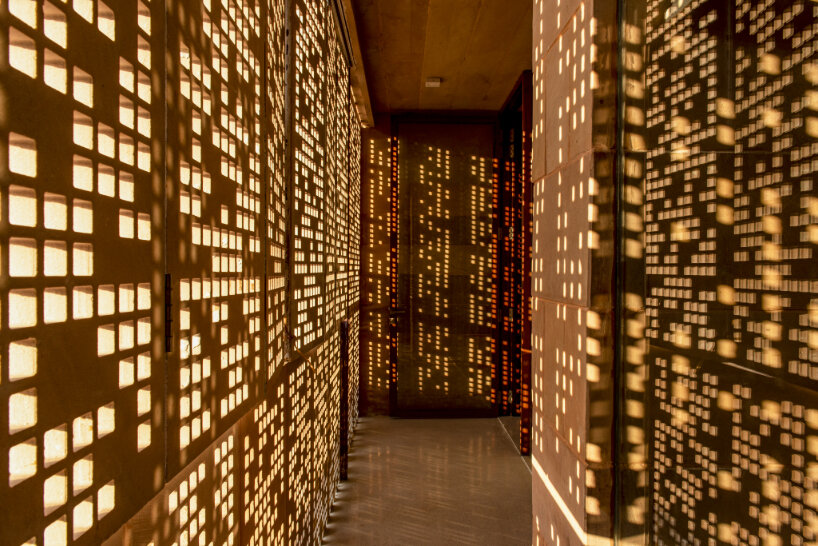
the team develops a hollow interlocking wall system that creates a thermal break
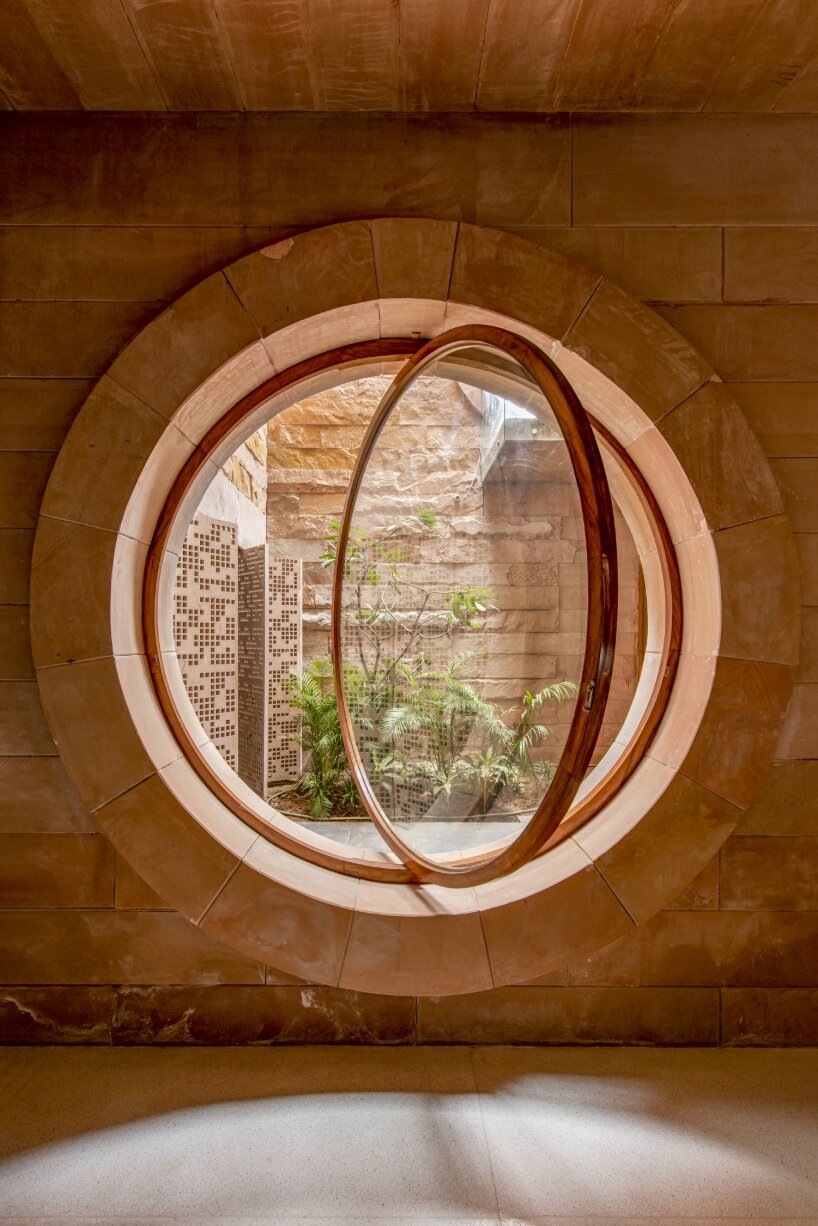
every element, from the foundations to door jambs and carved stone screens, is crafted from locally sourced stone
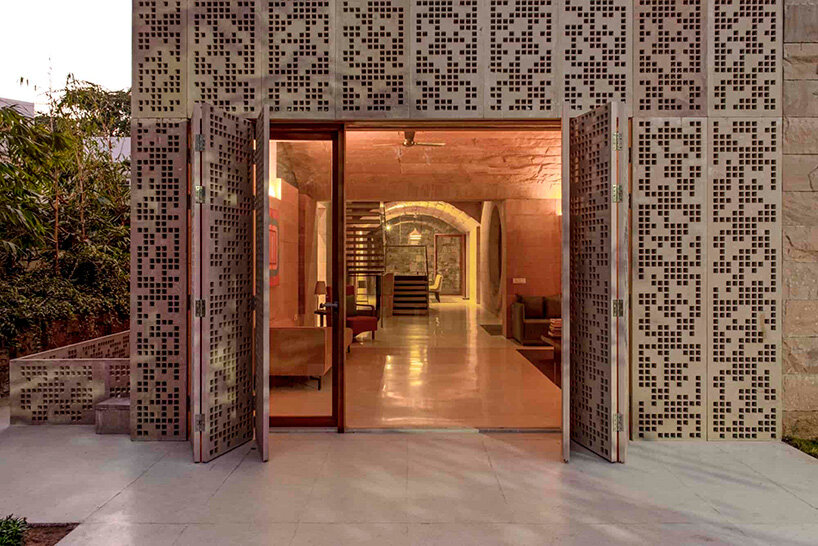
the team opts for traditional splitting techniques over modern extraction methods
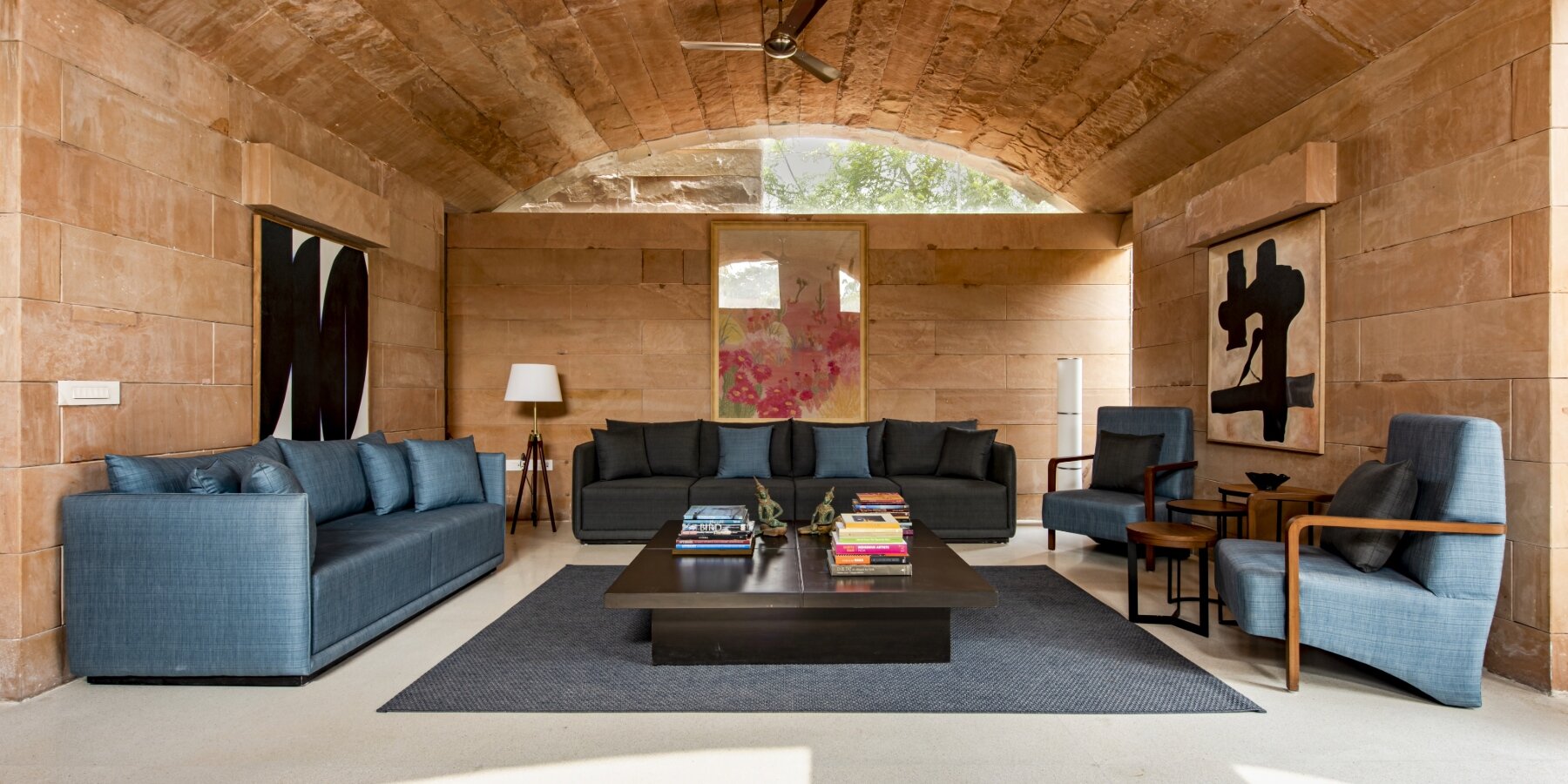
Jodhpur stone, known for its strength, is selected for primary construction
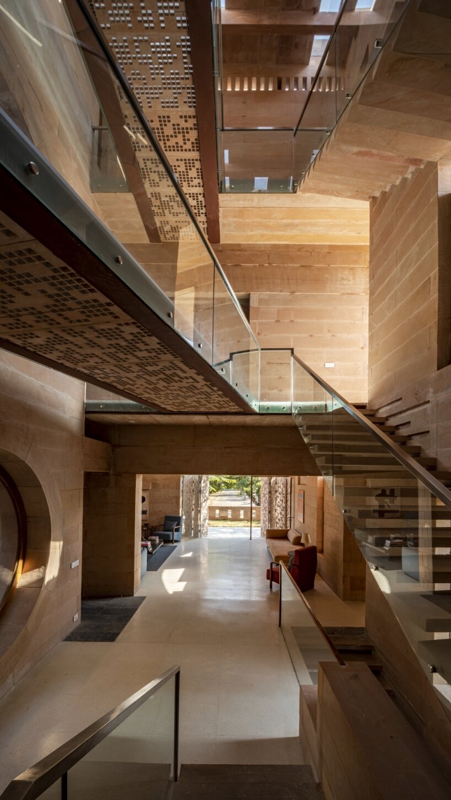
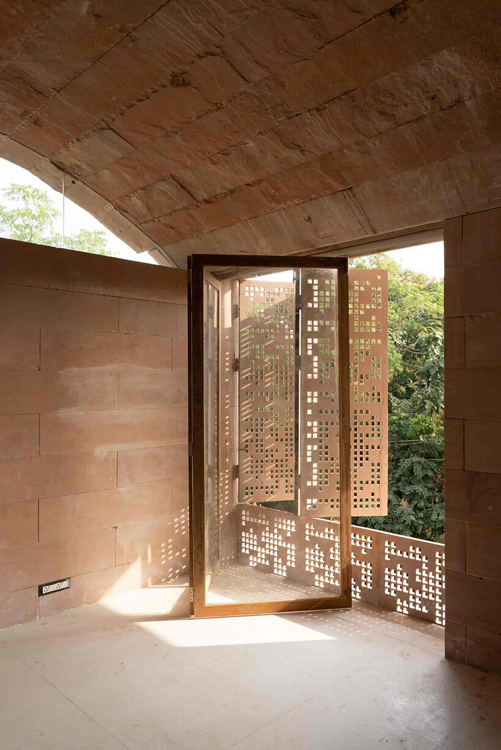
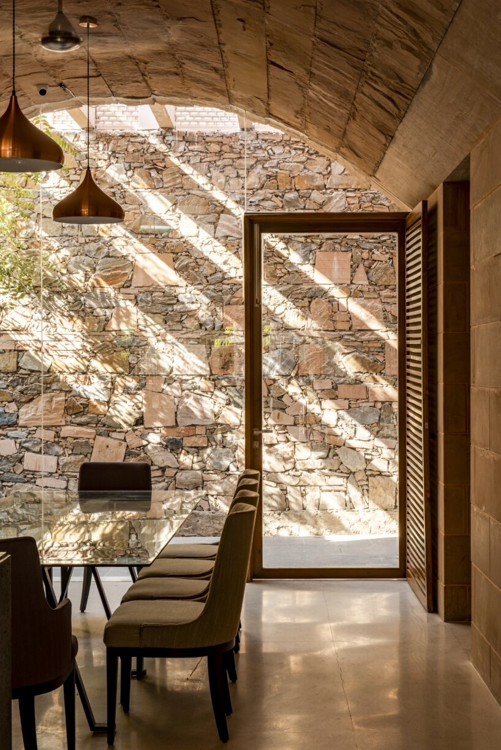
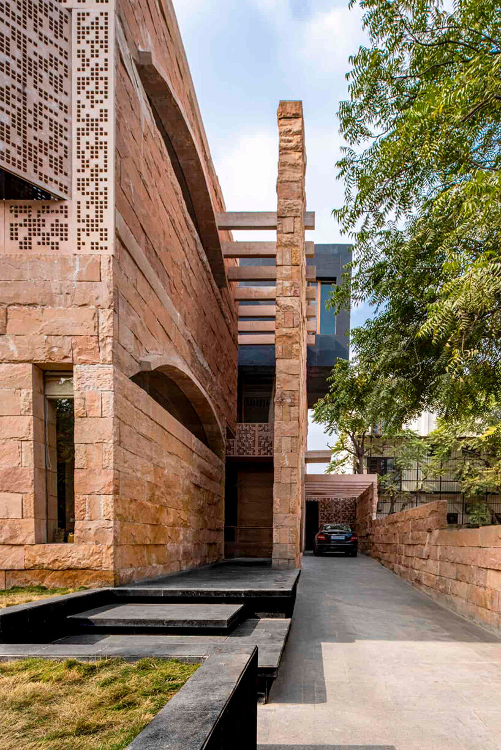
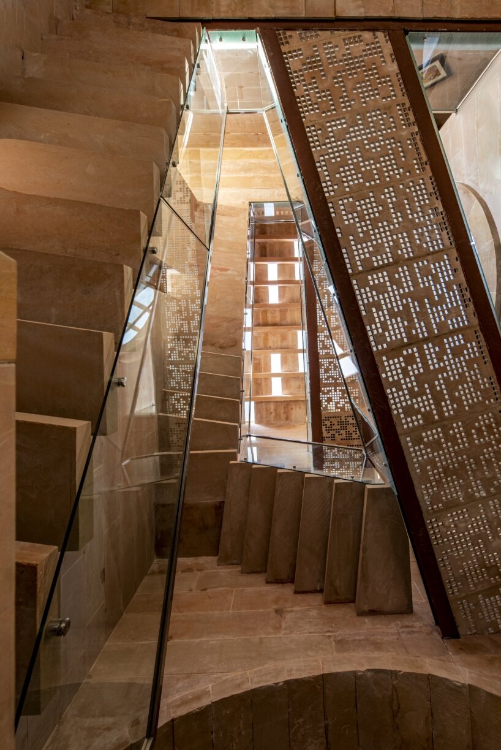
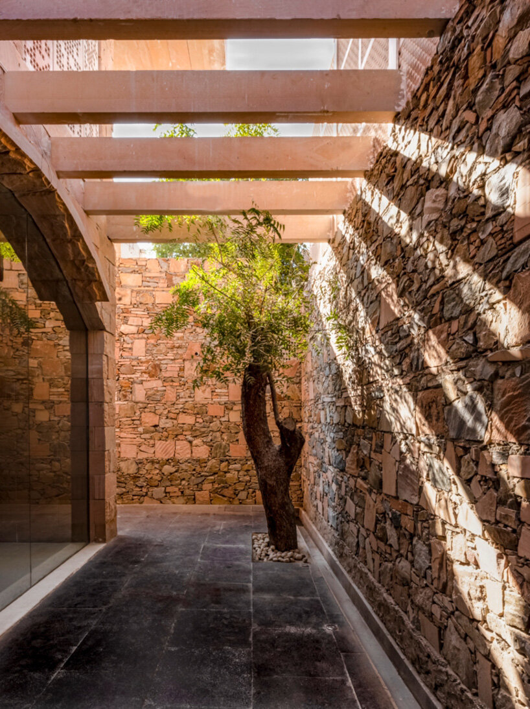
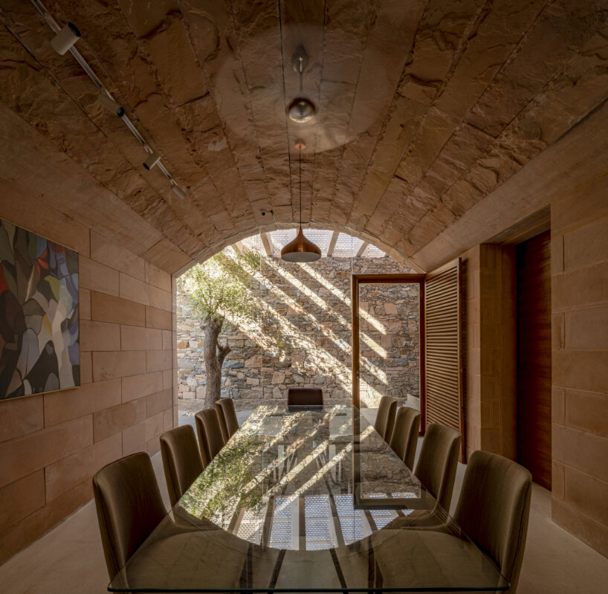
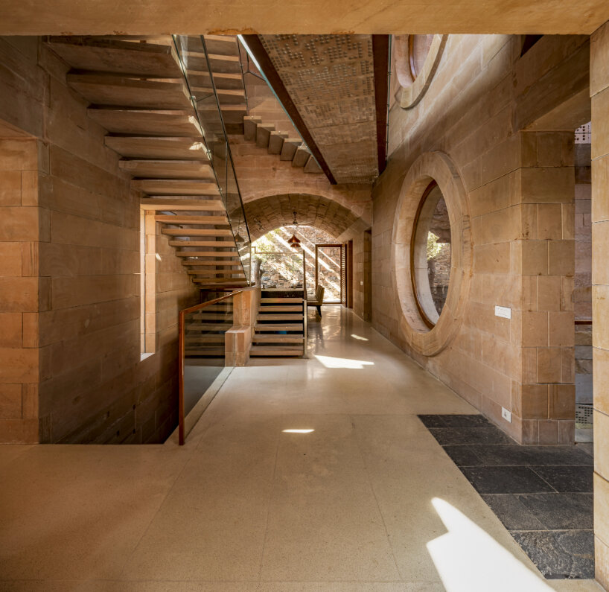
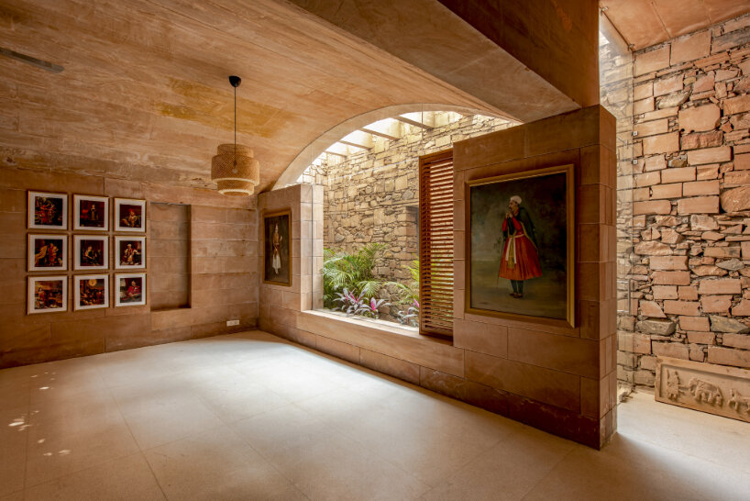
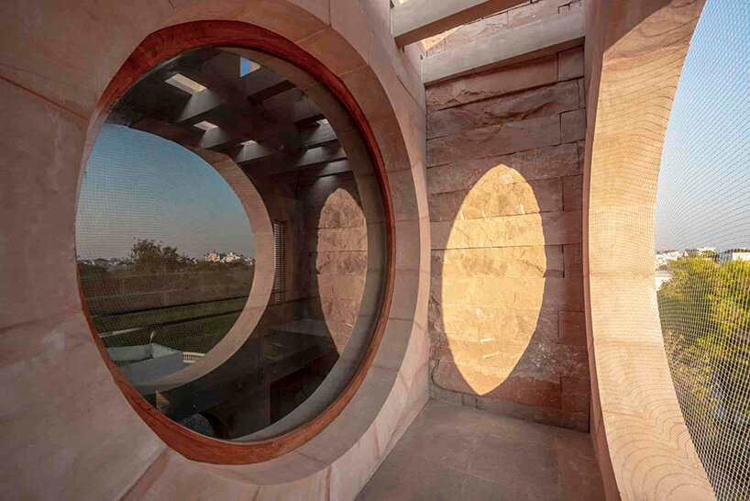
project info:
name: House of Solid Stone
architect: Malik Archirecture | @malik_architecture
location: Hanuman Nagar, Jaipur, Rajasthan, India
area: 743 sqm (8000 sqft)
design team: Kamal Malik, Arjun Malik, Ketan Chaudhary, Payal Hundiwala, Soumya Shukla, Neha Kotian
photographers: Fabian Charuau | @studio_charuau, Bharath Ramamrutham
designboom has received this project from our DIY submissions feature, where we welcome our readers to submit their own work for publication. see more project submissions from our readers here.
edited by: thomai tsimpou | designboom
