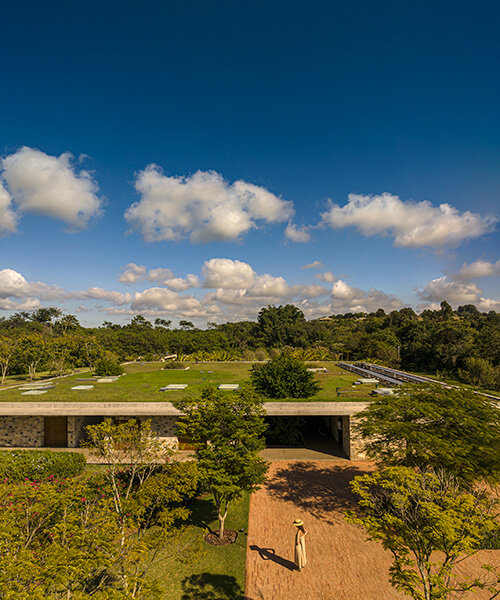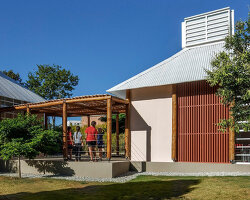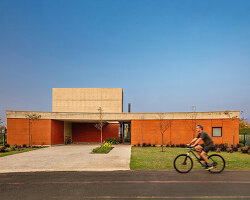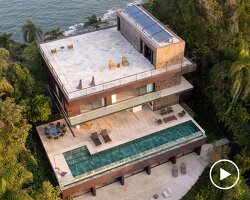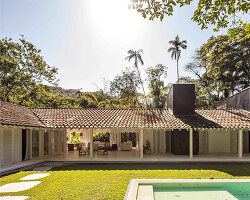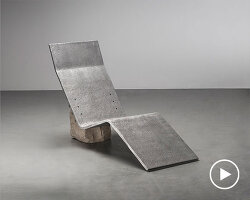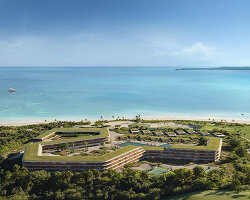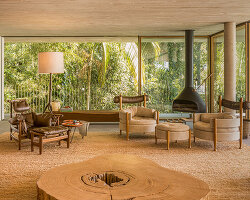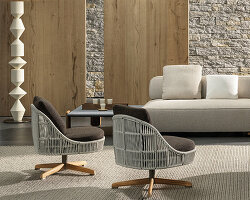studio MK27 encloses residence within thick stone walls
Studio MK27 presents Village House, a residence located within a sprawling ranch in the countryside of São Paulo that incorporates one of the architects’ main values, linking indoor with outdoor spaces. The project unfolds as a collective village sheltered under a continuous overhang, with its thick stone walls defining volumes and housing everyday activities. These volumes are scattered freely, forming alleys, piazzas, and covered terraces that function as circulation paths and social spaces. Evoking the organic layout of medieval villages, uneven surfaces and offset geometries characterize the arrangement.
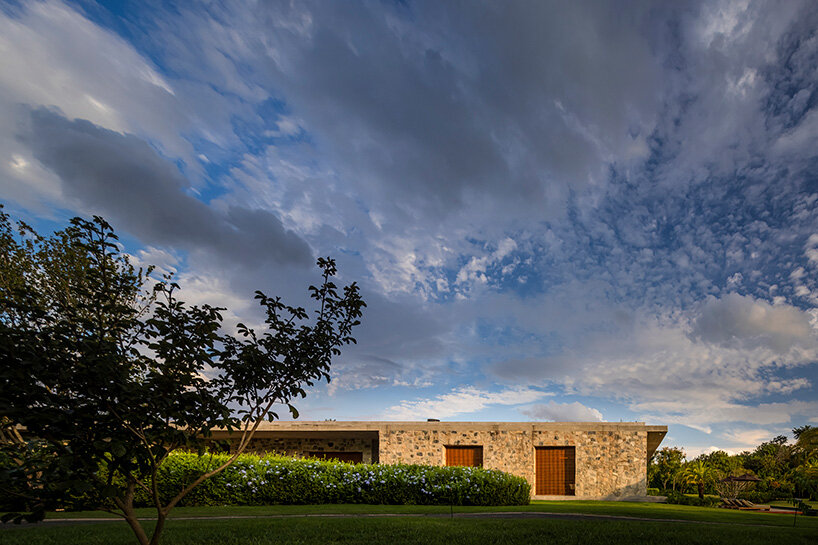
all images by Fernando Guerra
square openings punctuate Village House’s shell of in São Paulo
As visitors navigate the opaque stone-clad structures by the São Paulo-based Studio MK27, they encounter hidden entrances and framed viewpoints. Natural light filters through ceiling openings, casting shifting shadows of the berry trees across walls and floors. The rustic stone walls are punctuated by square openings fitted with mashrabiya-inspired sliding panels—a traditional element in Islamic architecture featuring intricately carved wooden latticework. Originally designed for ventilation, shade, and privacy, mashrabiya screens mark the entrance of each space and allow light to permeate the Village House.
The interiors are enveloped in warm wooden cladding, creating an inviting atmosphere that contrasts with the solid, monolithic exterior. A curated selection of furniture in natural fabrics, leather, and woven fibers enhances the project’s rural character.
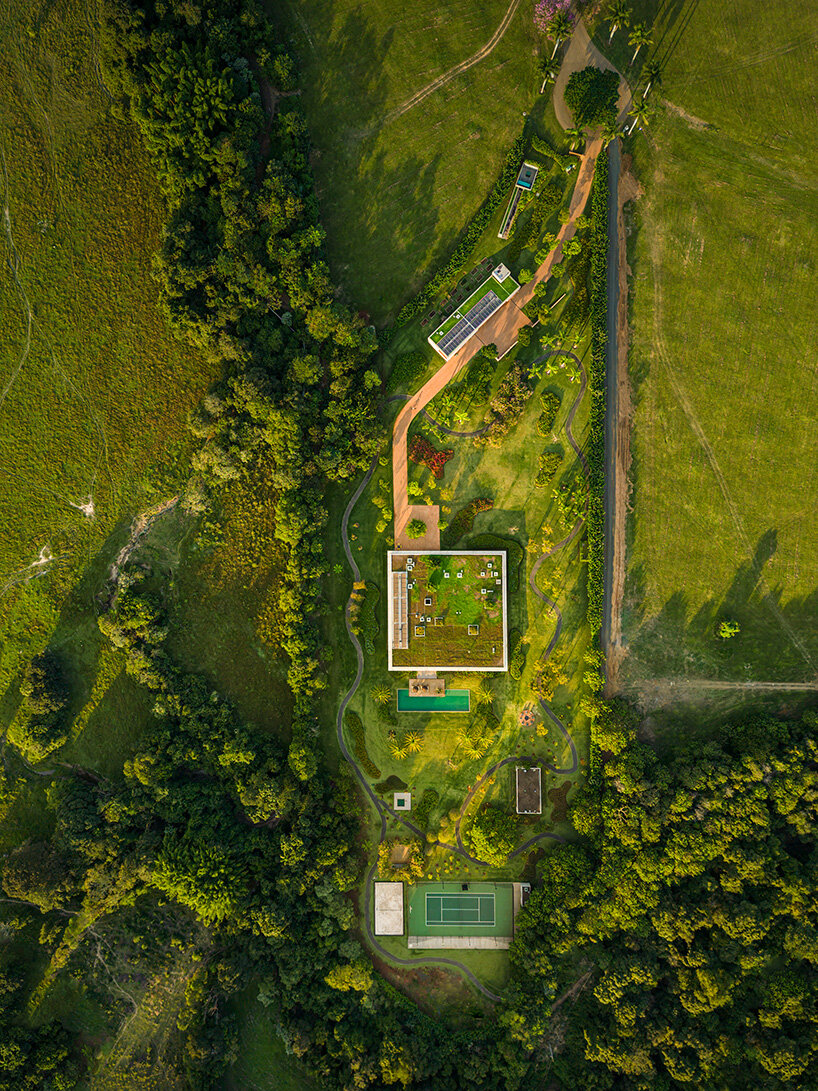
Village House is a residence located within a sprawling ranch in the countryside of São Paulo
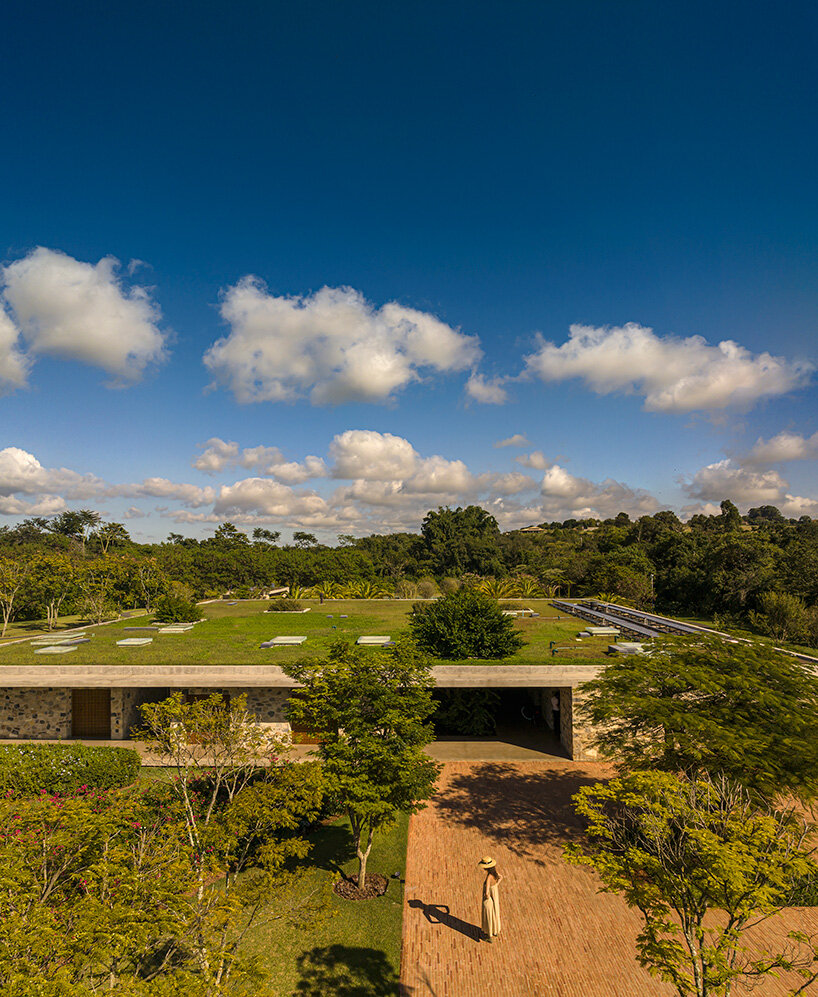
dissolving the boundaries between indoor and outdoor spaces
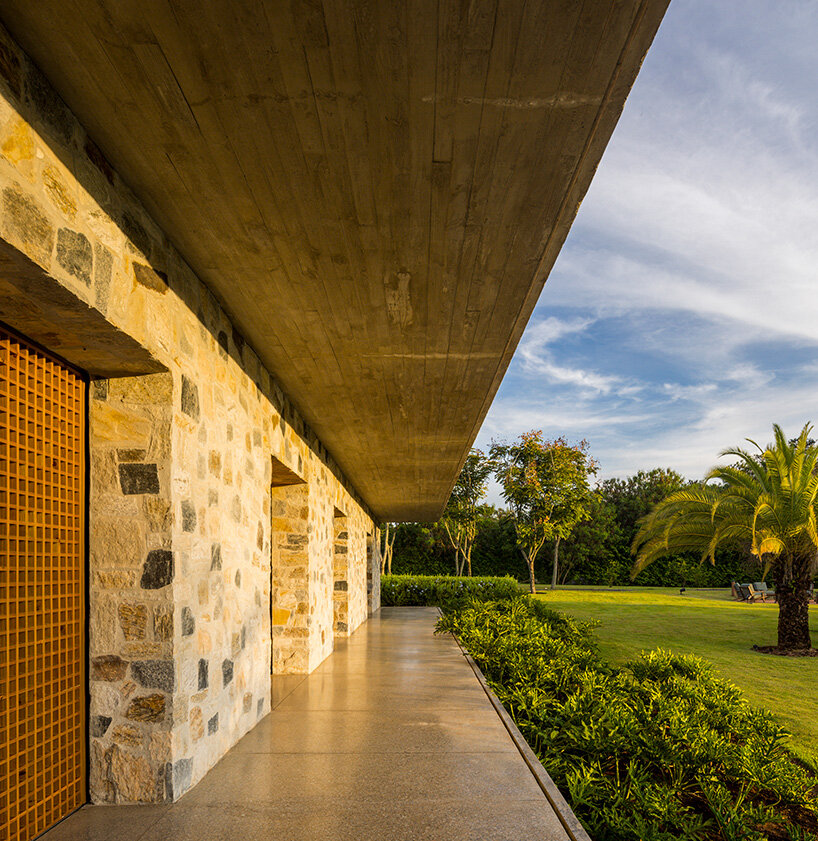
the project unfolds as a collective village
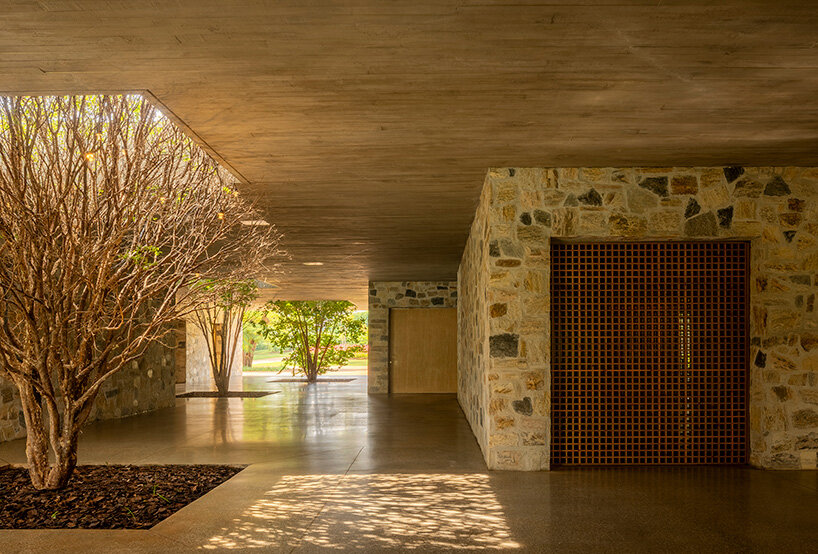
the volumes are sheltered under a continuous overhang
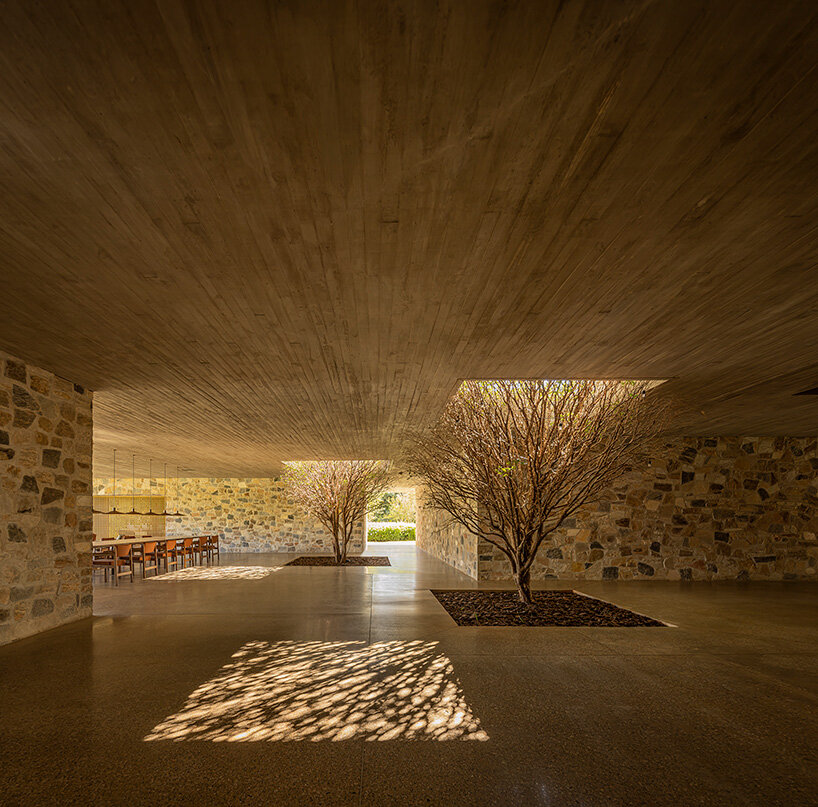
square openings frame trees
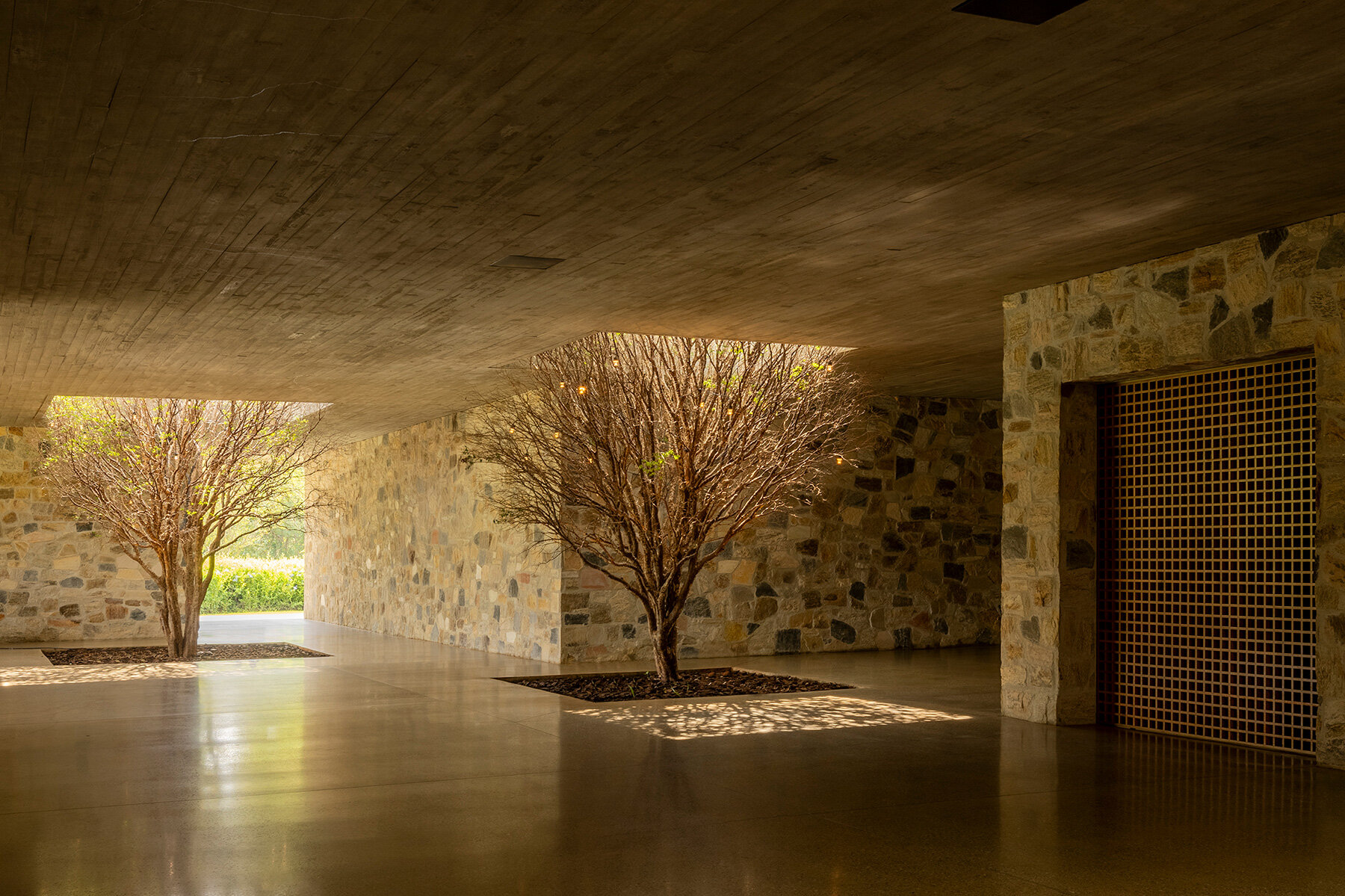
thick stone walls defining volumes and enclosing domestic activities
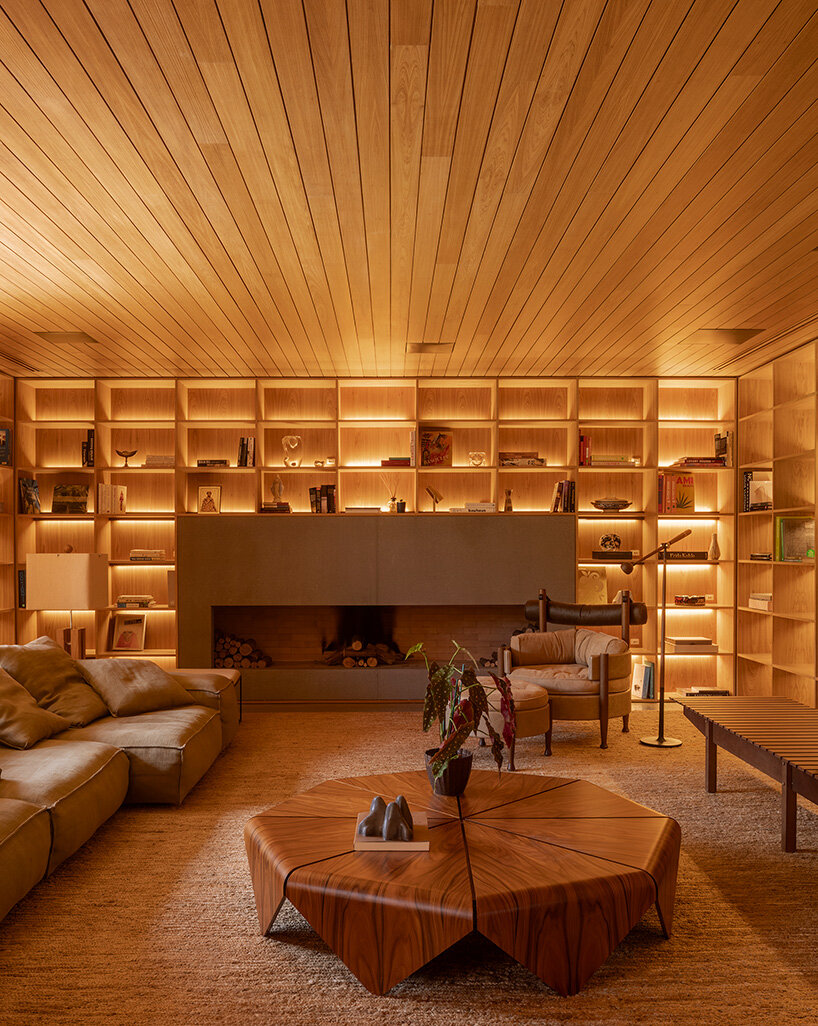
wood clads the interiors
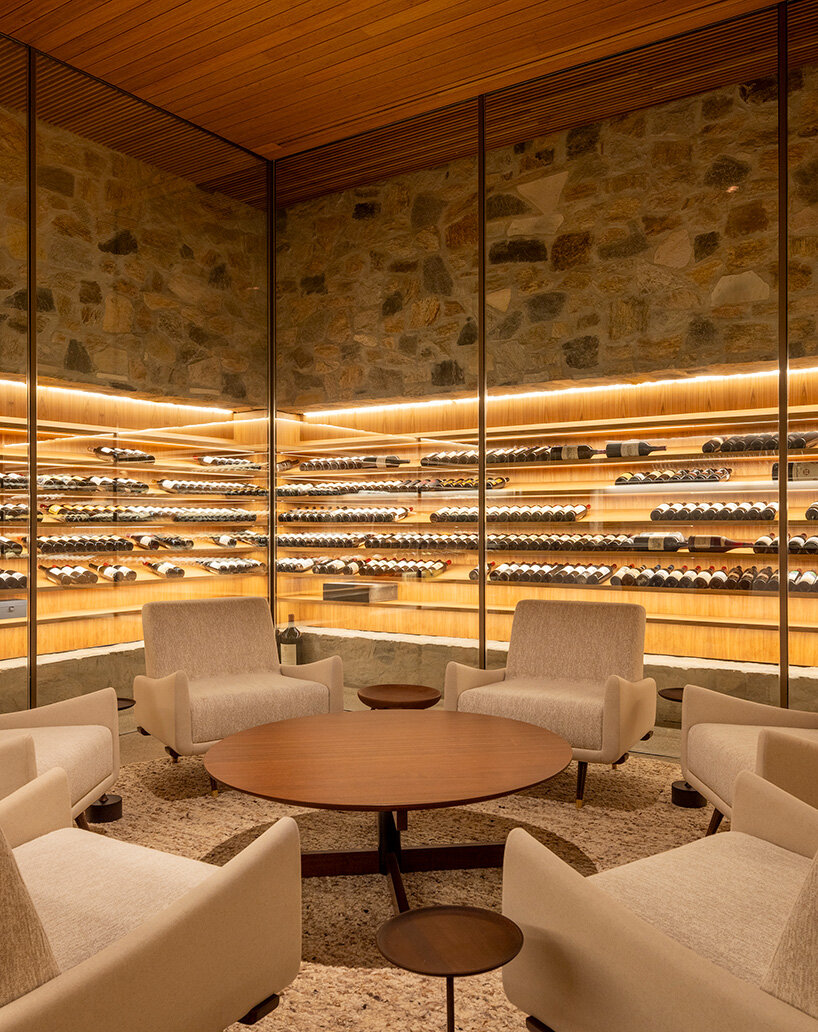
creating an inviting atmosphere that contrasts with the solid, monolithic exterior
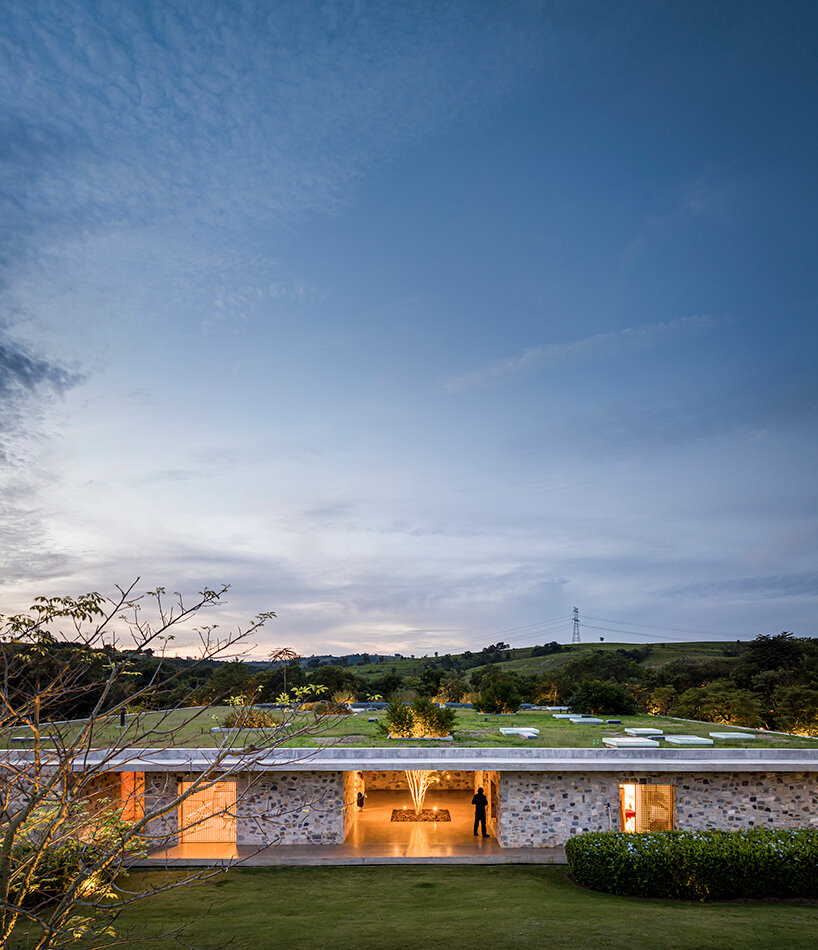
as visitors navigate the opaque stone-clad structures, they encounter hidden entrances and framed viewpoints
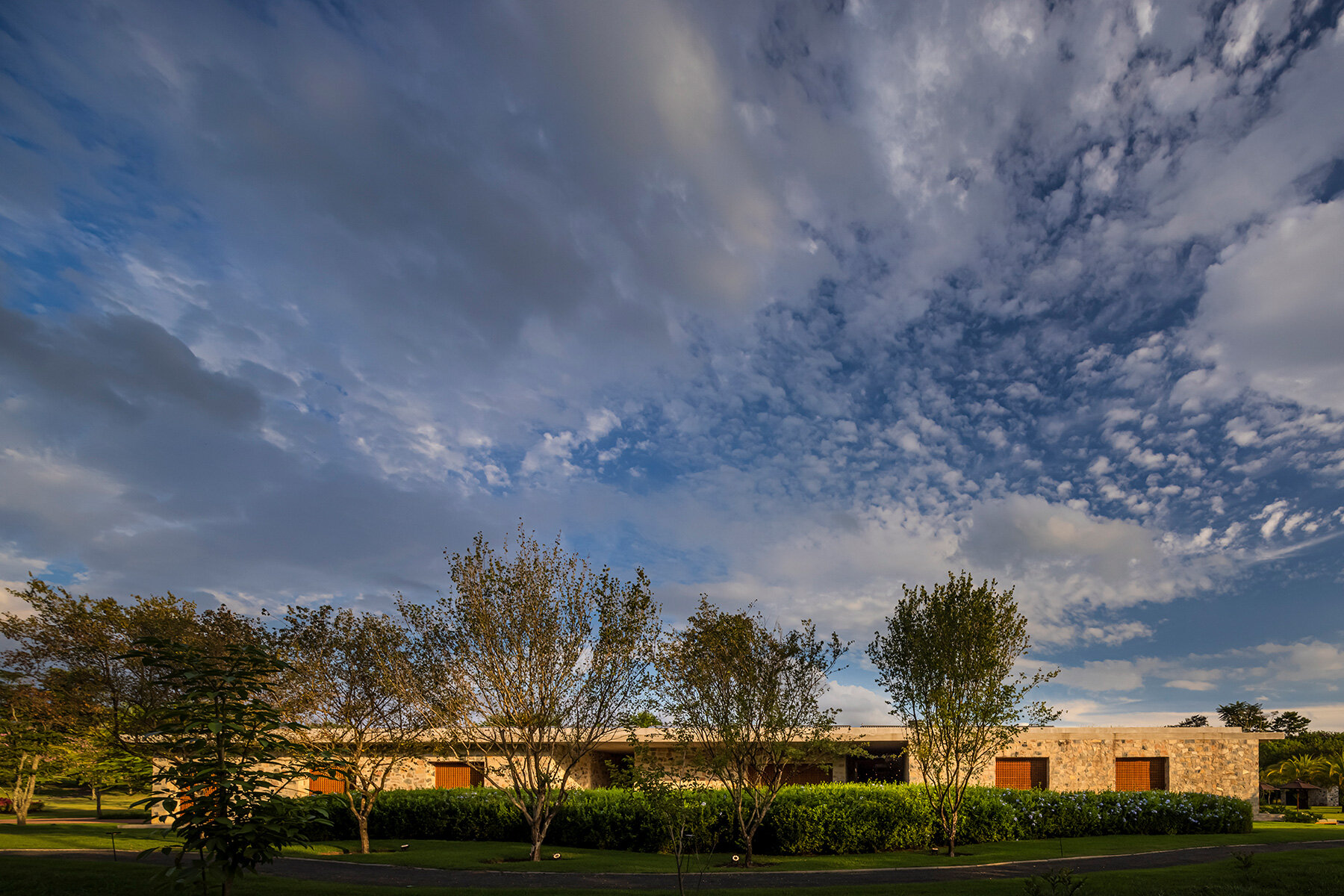
the rustic stone walls are punctuated by square openings
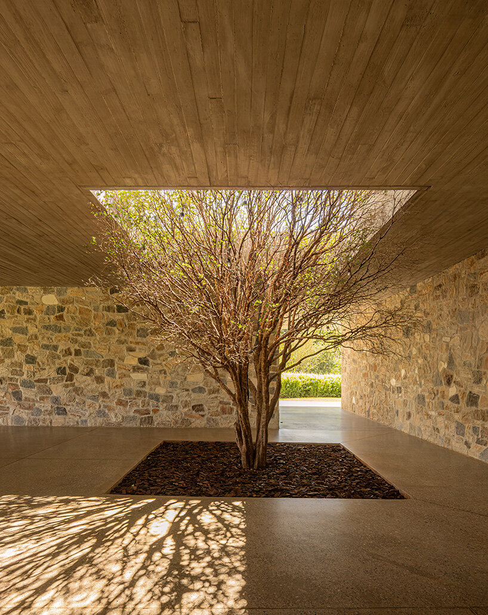
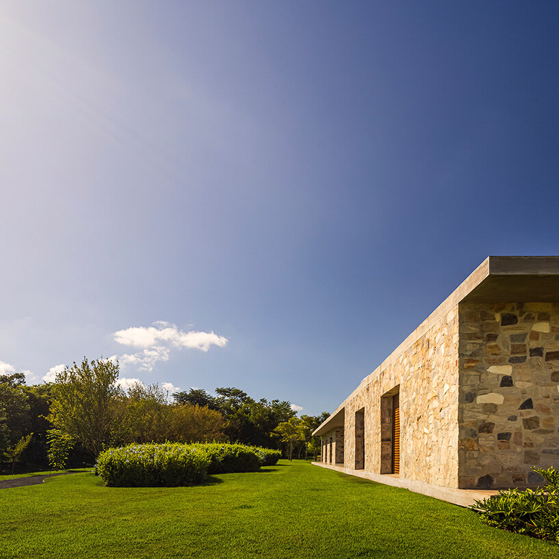
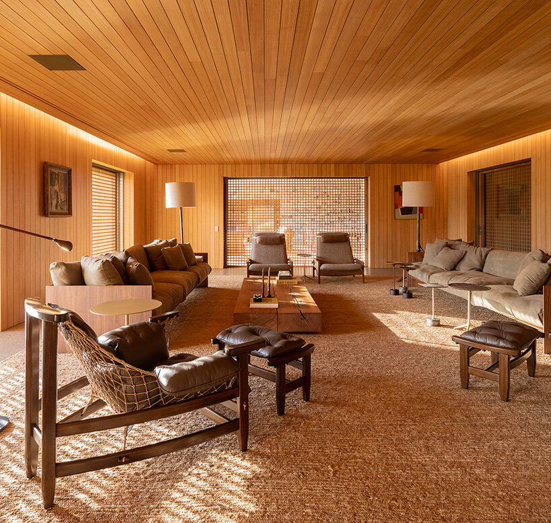
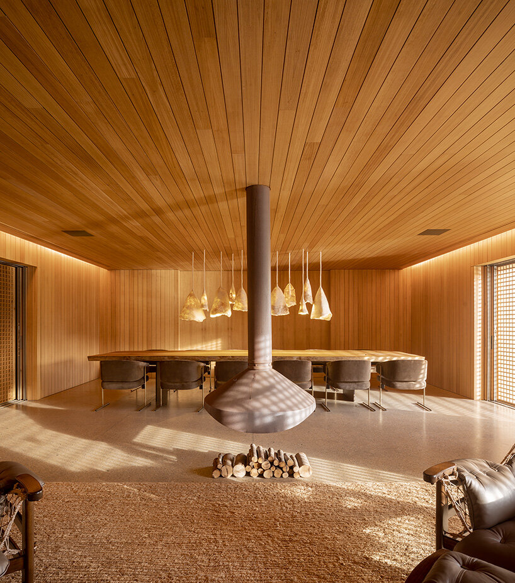
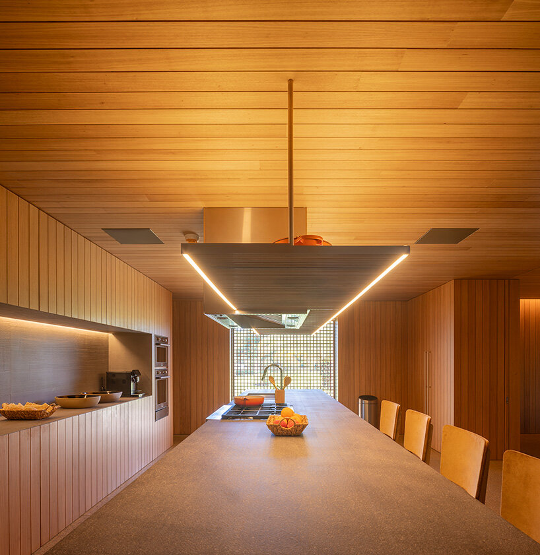
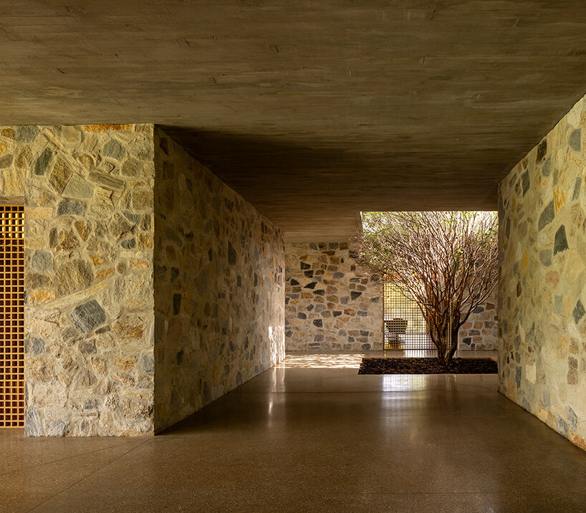
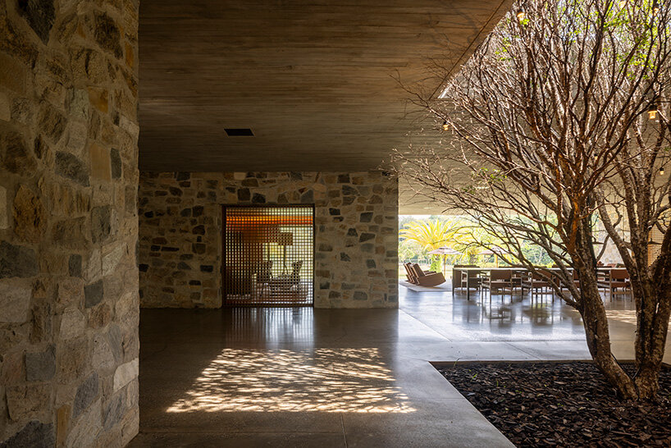
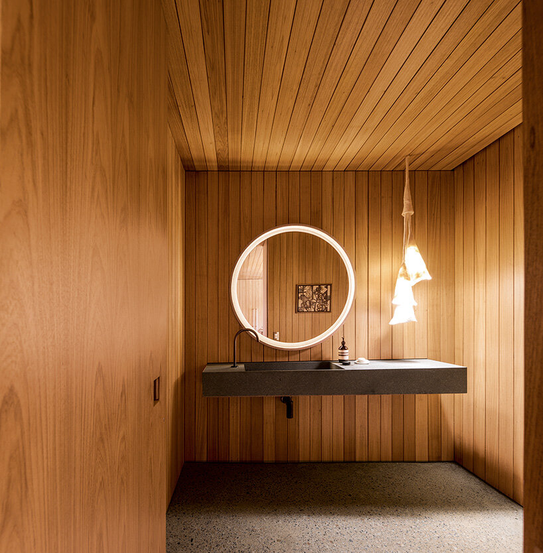
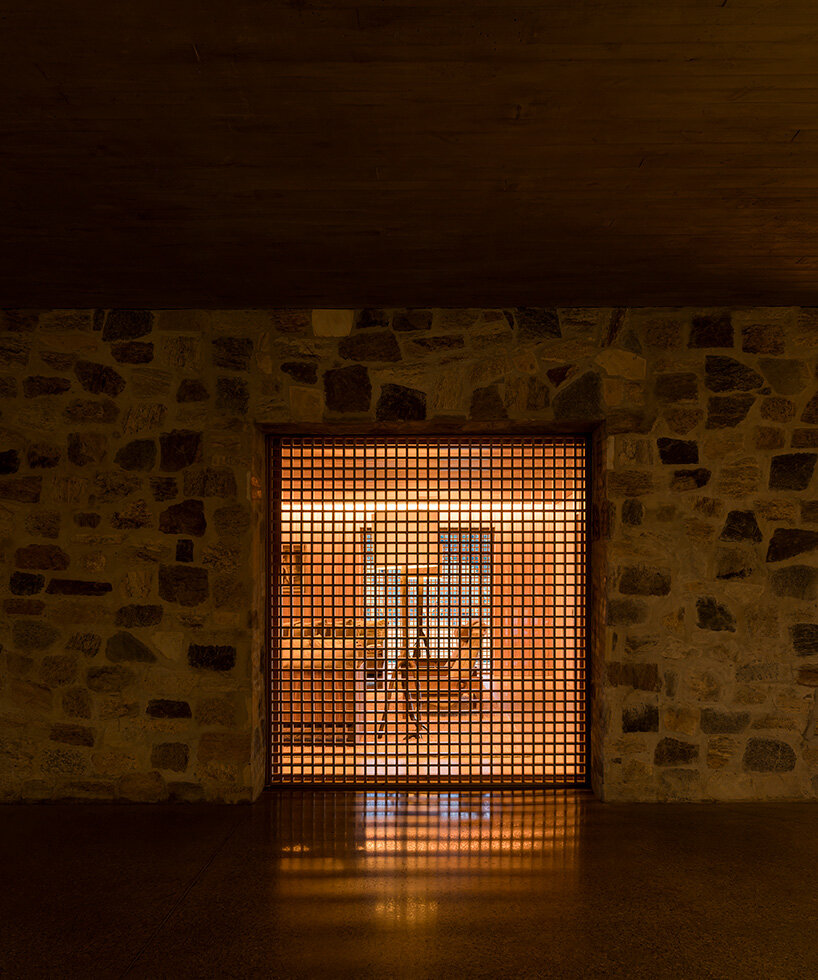
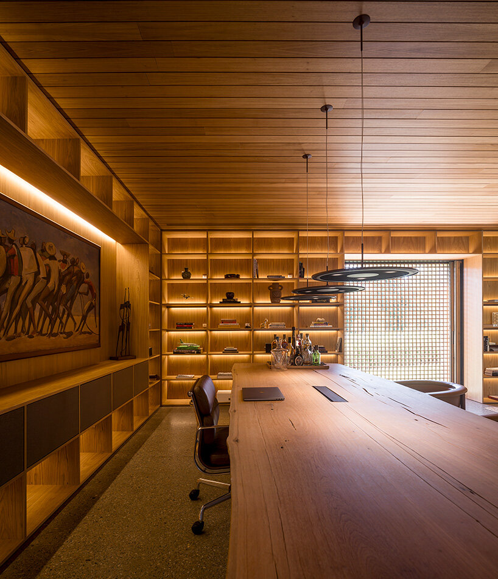
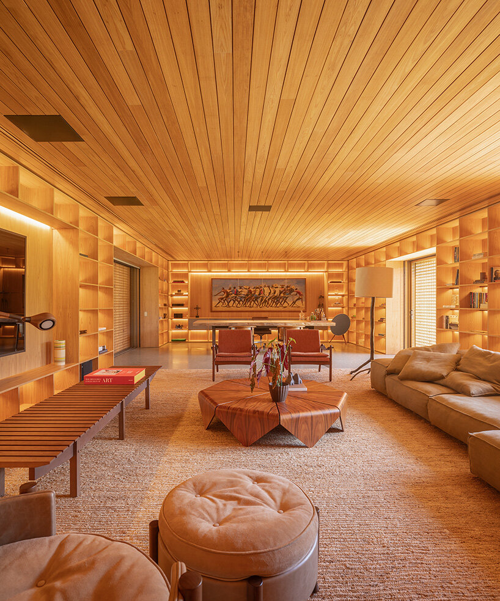

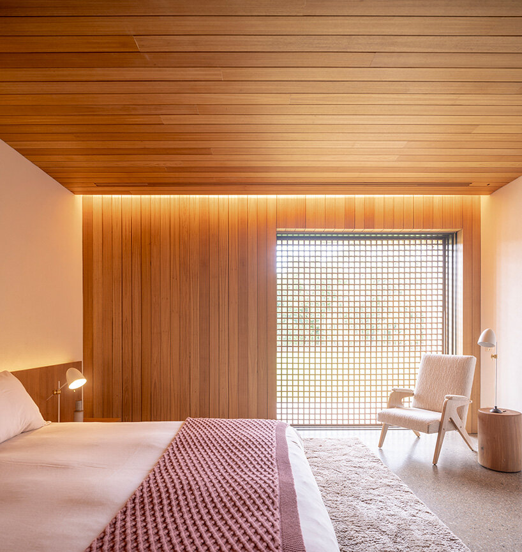


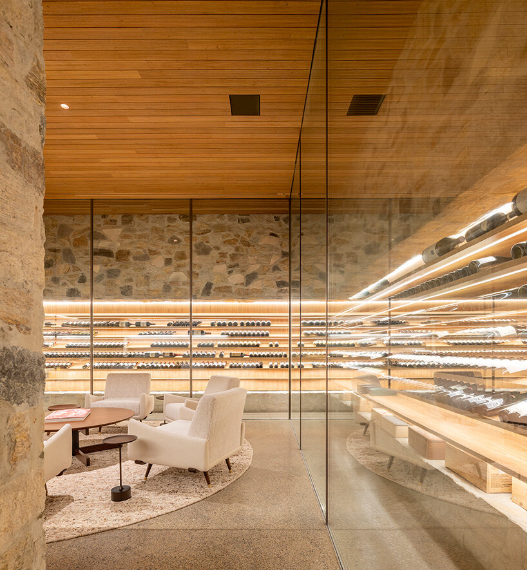
project info:
name: Village House
architect: Studio MK27 | @studiomk27
location: Fazenda Boa Vista, Porto Feliz, São Paulo, Brazil
site area: 26,952.33 square meters
built area: 2,385 square meters
lead architect: Marcio Kogan
co-architect: Lair Reis
interior design: Diana Radomysler
co-author interiors: Luisa Vicentini
project team: Ricardo Ariza, Eduardo Radomysler, Oswaldo Pessano, Renato Perigo, Gustavo Meirelles, Suzana Glogowski
communications team: Carlos Costa, Nathalia Lima
landscape design: Maria João d’Orey
structural engineering: Leão & Associados
MEP engineering: Zamaro
automation: Noise (project) and Cynthron (execution)
HVAC: Greenwatt
contractor: Alle Engenharia
certification: Green Building Council (GBC) Gold Certification
railings: Mado
woodwork, wooden doors and panels: Arali
concrete floor: Topseal
stone floors, tops, and countertops: Pedras Bellas Artes
internal light fixtures: LD Design
photography: Fernando Guerra | @fernandogguerra
