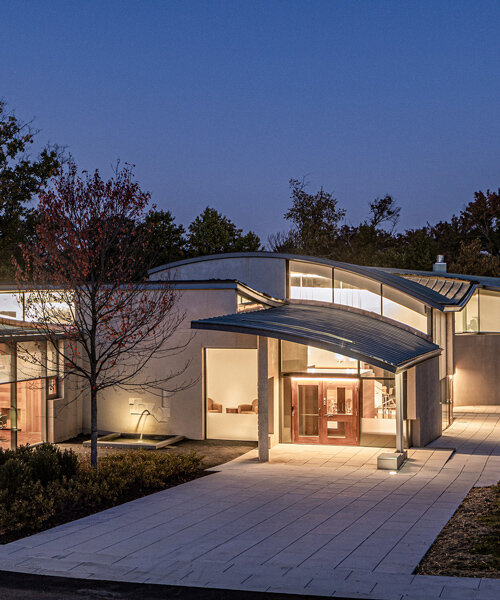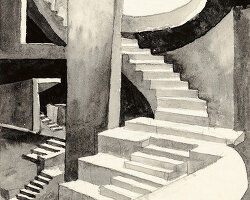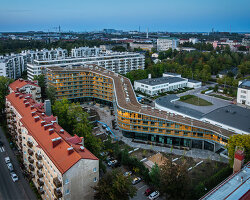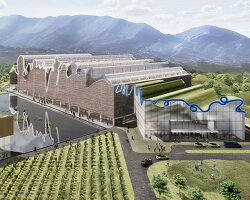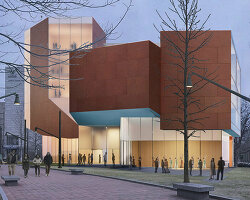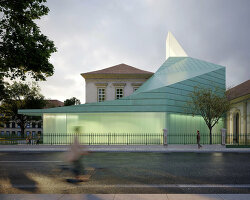a new commons building at princeton’s IAS
Steven Holl announces the completion of his team’s ‘Rubenstein Commons,’ which marks an expansion of the historic Institute for Advanced Study (IAS) in Princeton, New Jersey. First established in 1930, the IAS is commonly recognized as the institution where Albert Einstein worked from 1933 until his death in 1955. This newest structure continues the forward-thinking heritage of its nearly 100-year-old site, and takes shape with contemporary technologies to ensure a sustainable performance.
The team notes that the design is driven by ‘the concept of intertwining,’ with its overall structure interwoven with exterior circulation. The building is conceived as a social condenser with a variety of flexible meeting spaces supporting community and academic life on the IAS campus. The new building follows the existing topography primarily in a single level program with gradual slopes and offers views of the courtyards. See designboom’s previous coverage here!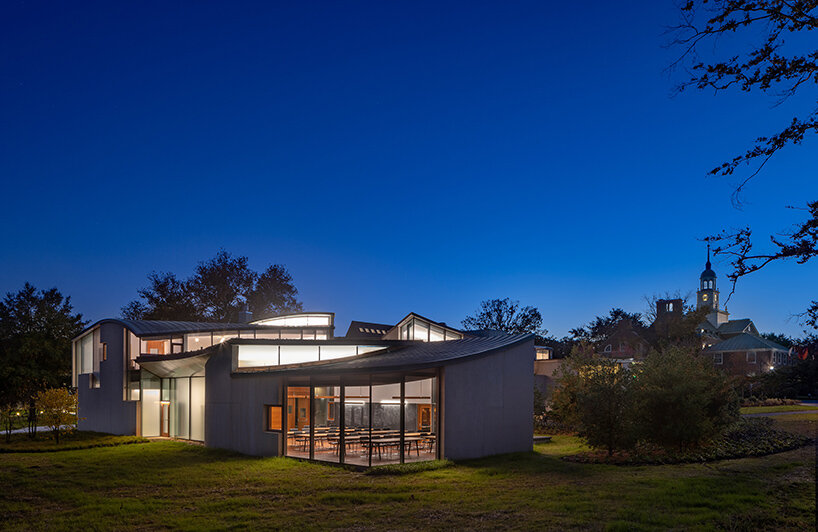
images © Paul Warchol | @paul_warchol
the ‘intertwining’ architecture by steven holl
Steven Holl Architects crafts the Rubenstein Commons as ‘an intertwining through the landscape’ of the IAS, connecting with pools of water on the north, south, and west. These water features reflect sunlight into the interiors to create a luminous, reflected atmosphere. The architects note: ‘Natural phenomena connect with science, physics, humanities, and art — corresponding to the Institute’s mission.
‘The geometry of the spaces is formed by ‘space curves’ where two non-planar curves intersect. As former IAS Director Robbert Dijkgraaf remarks, the curved ceilings give space for ‘thought bubbles’ of the scholars.’
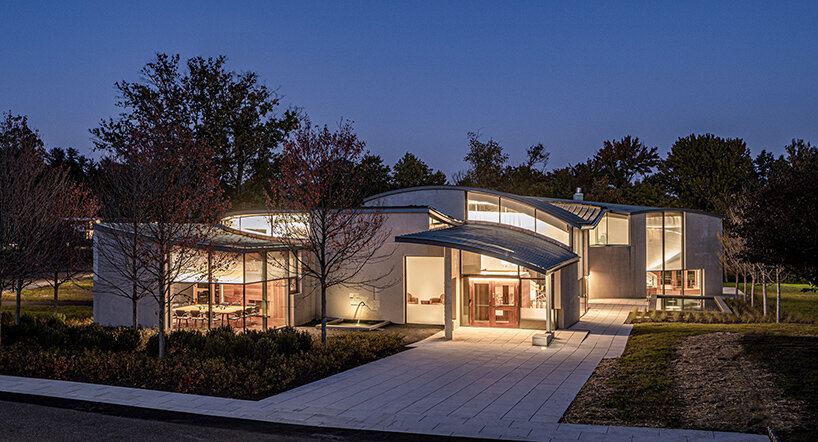
the rubenstein commons in detail
The interior spaces are lined with blackboards crafted from natural slate, while prismatic glass breaks white light into the full spectrum of color. This way, the rooms are energized with natural light and color. Meanwhile, custom hand-blown light fixtures illuminate the curved ceilings while door handles are thoughtfully crafted with inspiration from knot theory.
Overall, the building is constructed with sustainability in mind. Twenty geothermal wells powered by the cycle of the earth’s seasonal temperature heat and cool the building with radiant floors. Natural ventilation in wood framed windows bring light and air into all spaces.
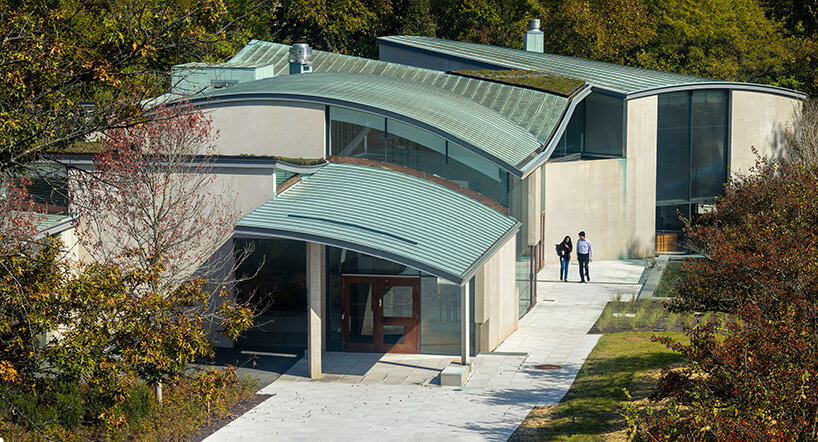
seasonally-minded landscapes
The landscape around the pools measures the time of a year’s passing through the four seasons. Spring is marked on the east side with pink blooming redbuds emerging in clusters along branches of the grove. Summer is marked to the south with rich green leaves of ginkgo trees, accented by Russian Sage purple flowers. Fall is marked to the west with vibrant red maples and the golden gingko leaves provide a striking contrast around the south reflecting pool. The north gardens are framed with a border of white pines and American hollies providing a green backdrop in the winter but also year-round.
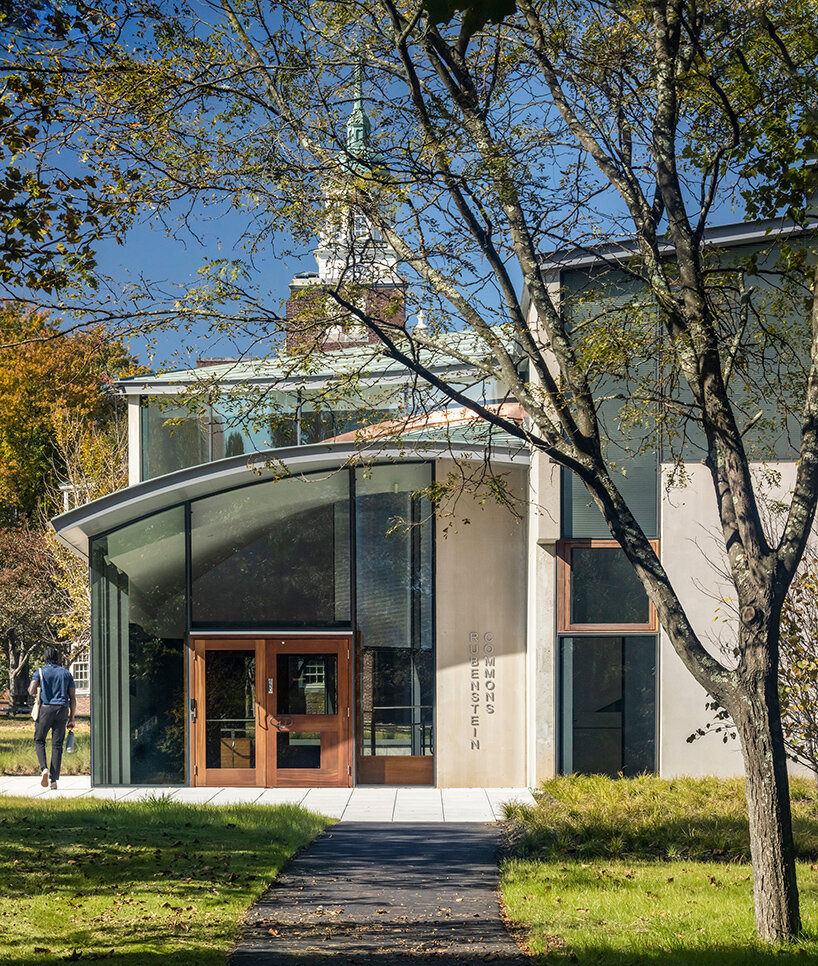
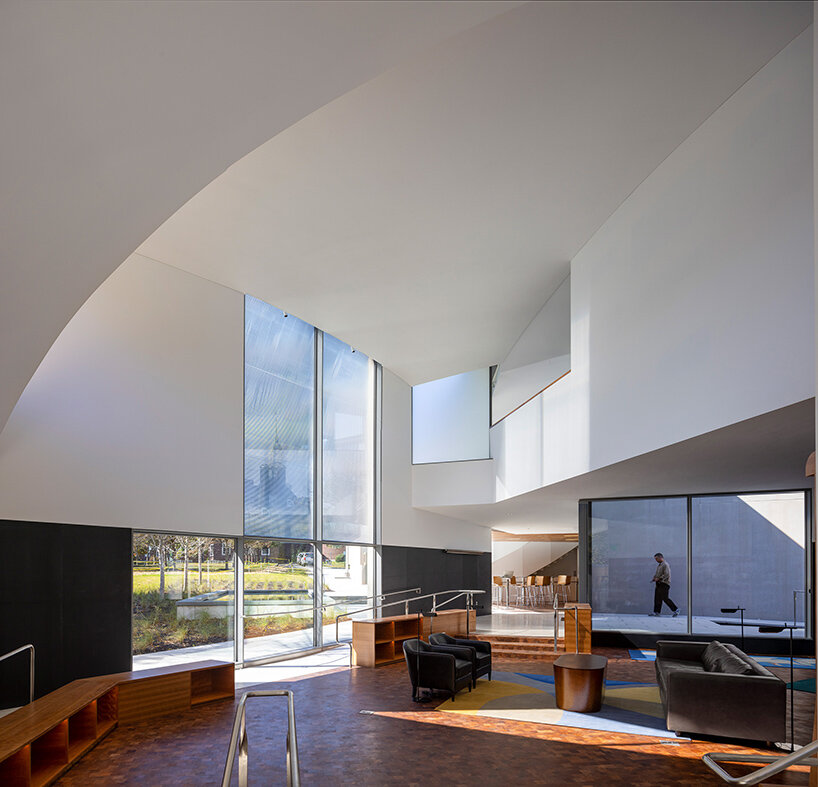
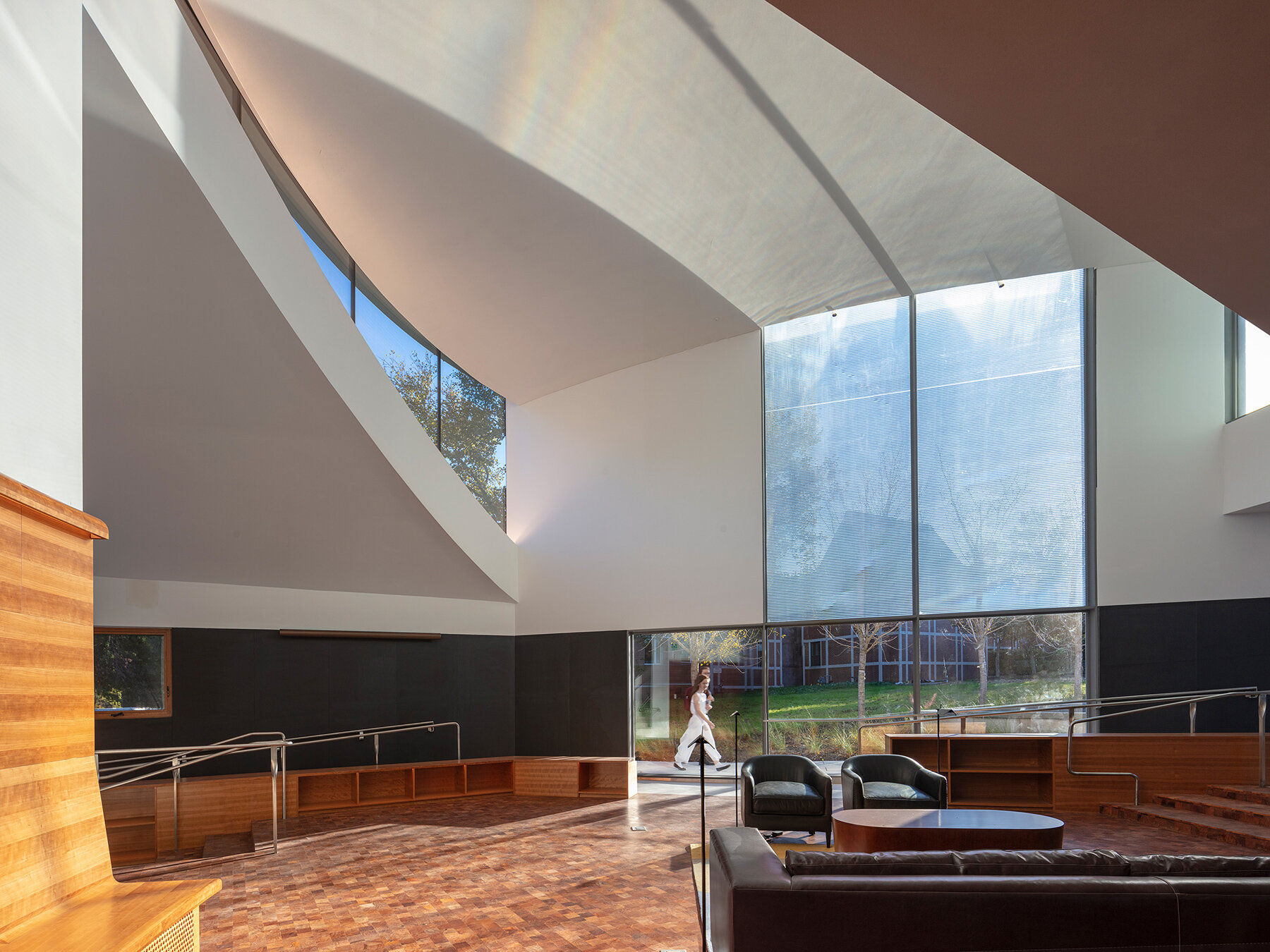
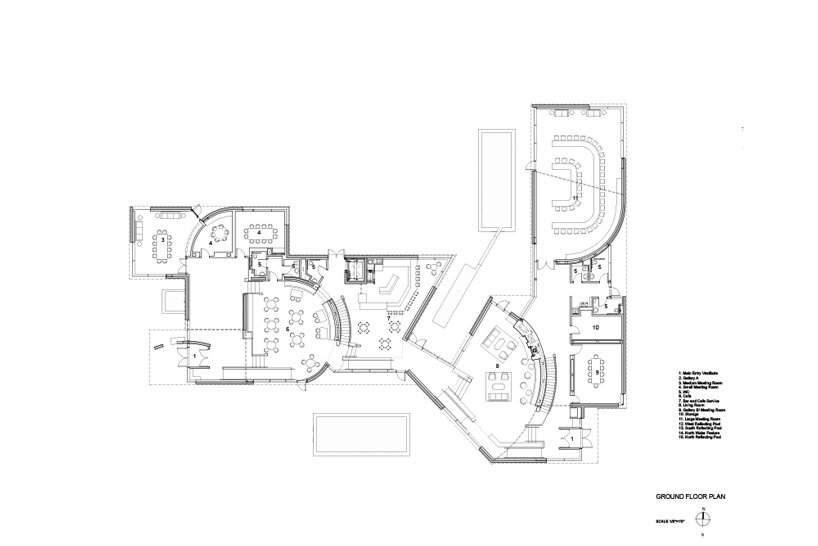
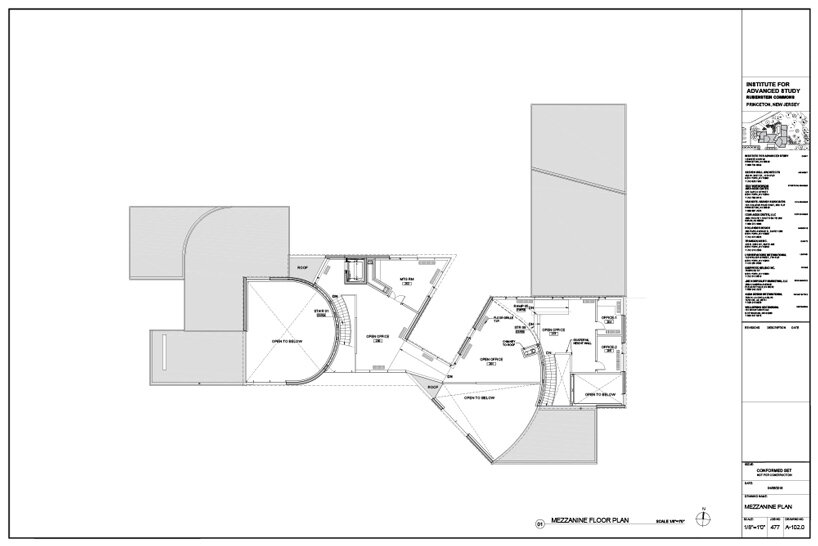
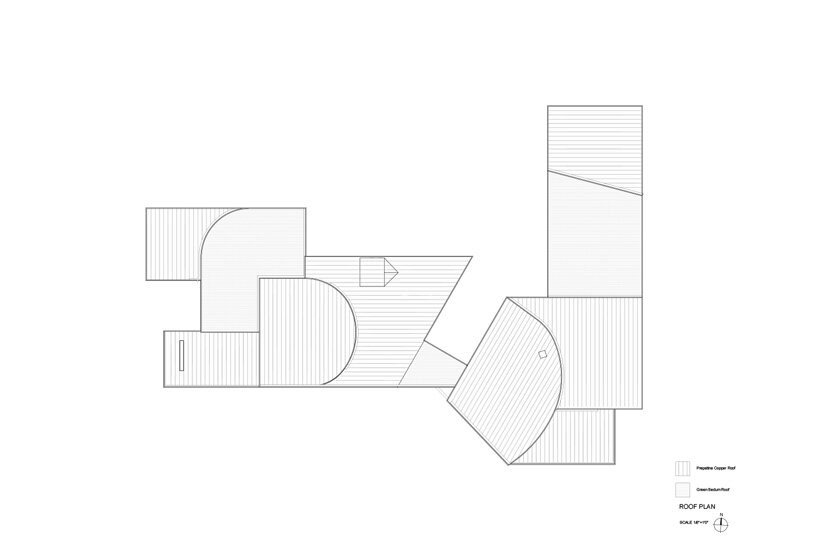
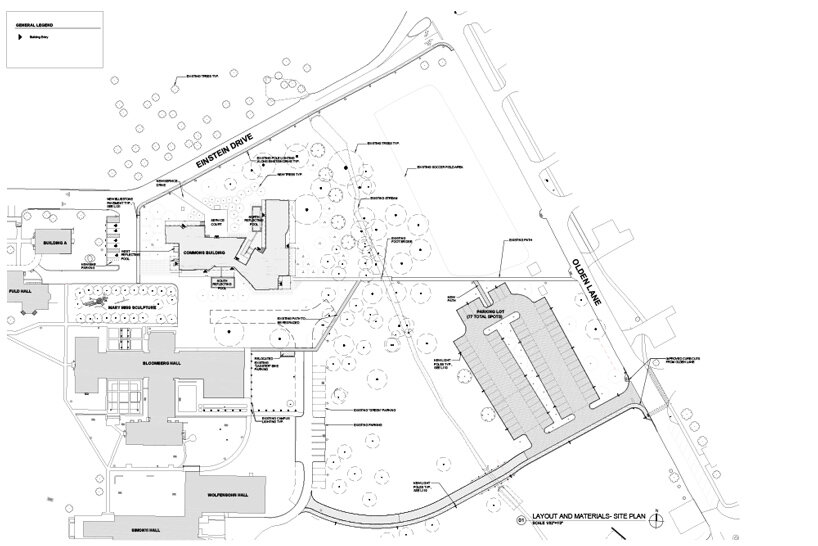
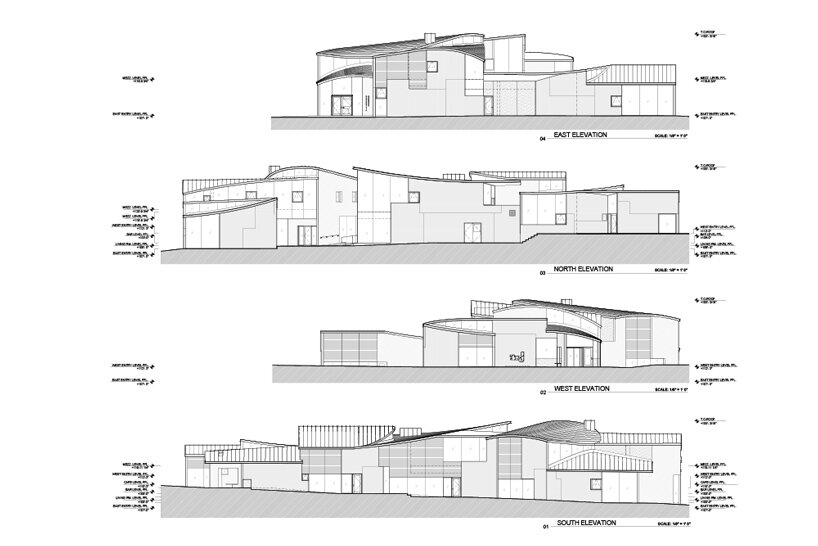
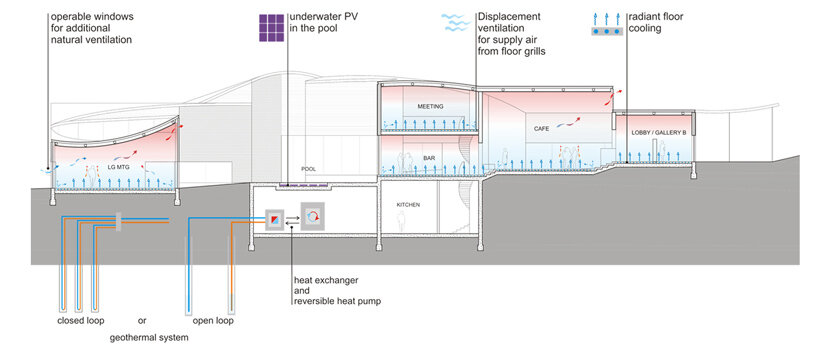
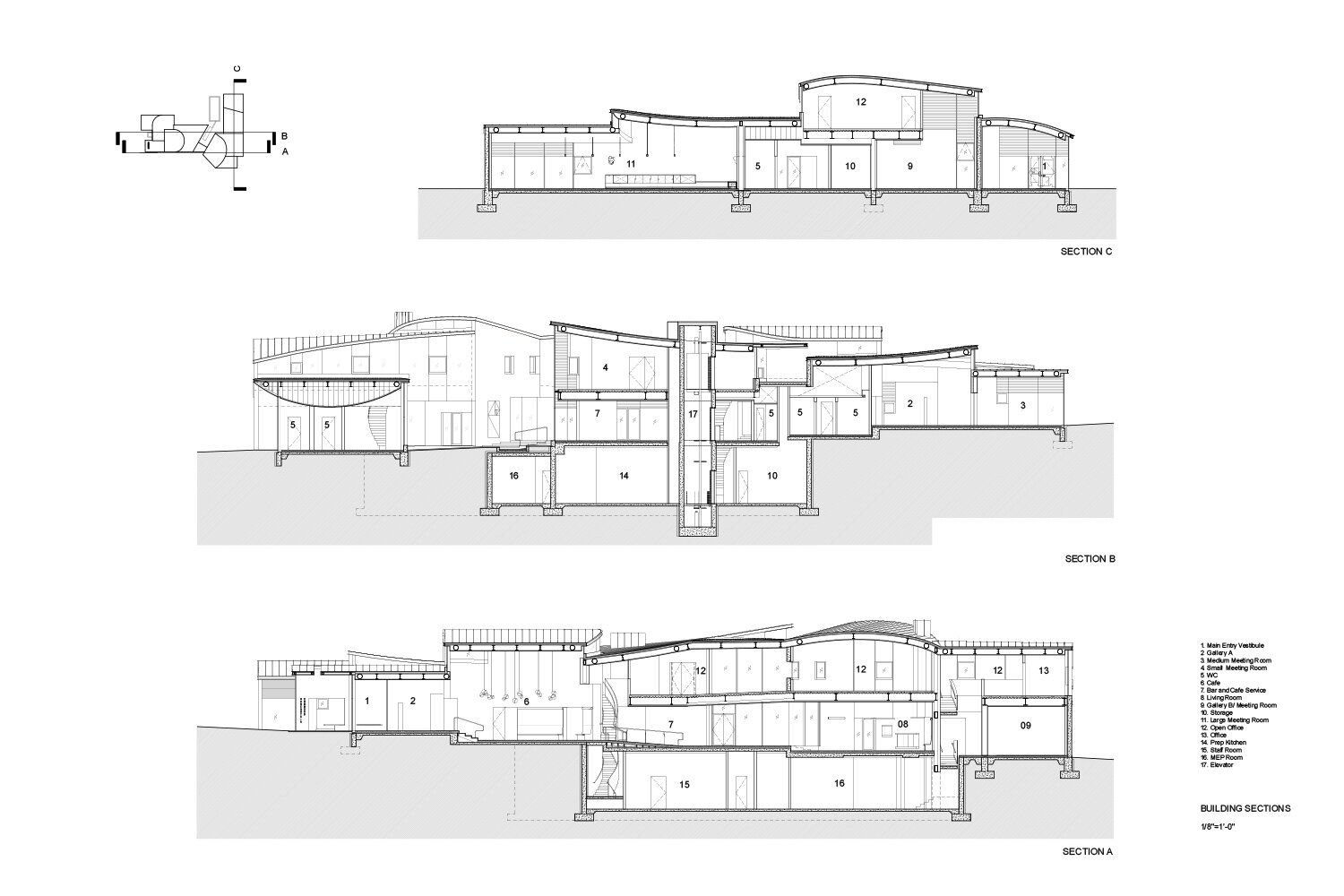
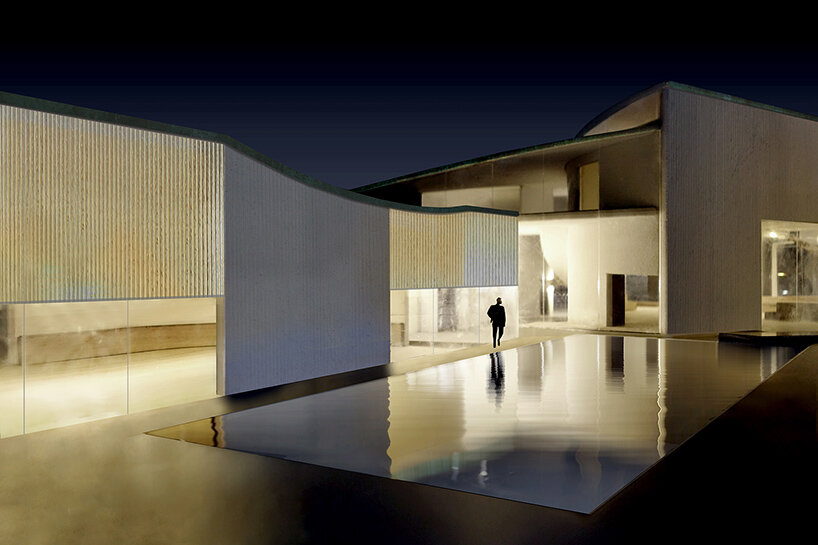
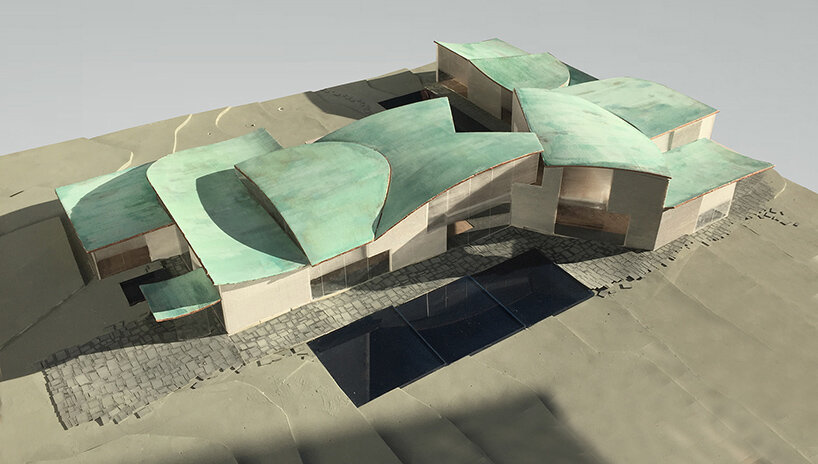
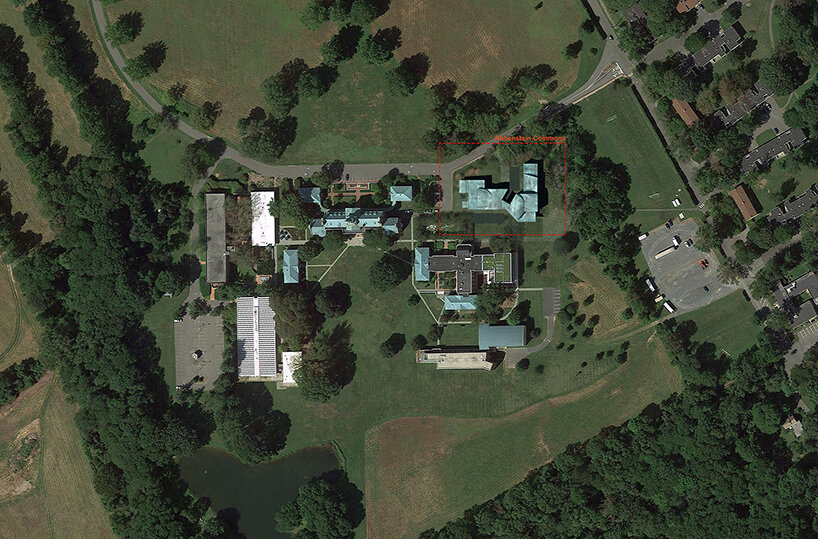
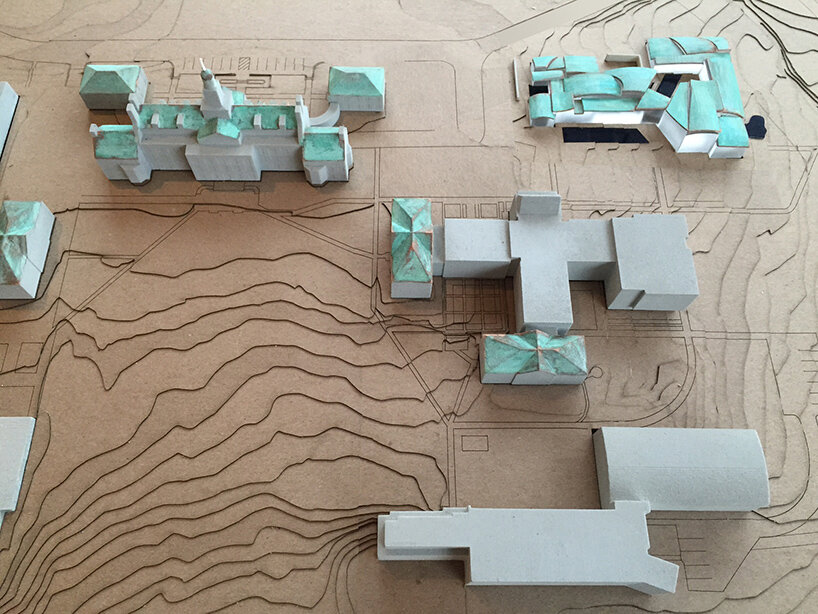
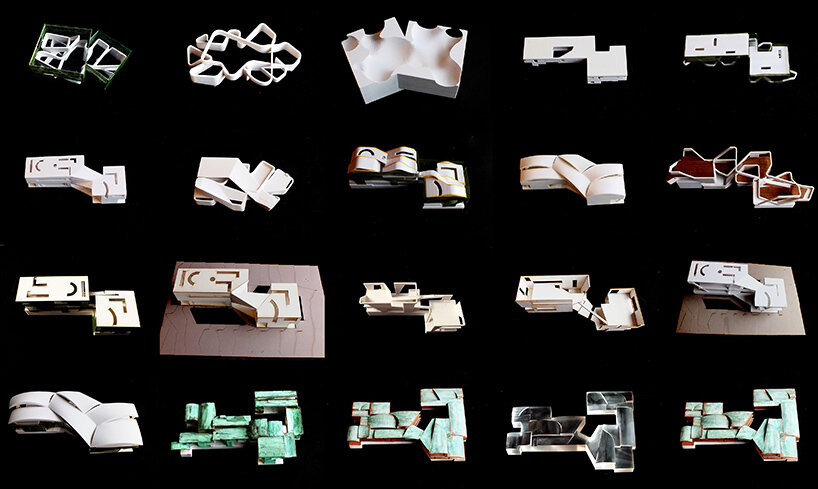
project info:
project title: Rubenstein Commons
architecture: Steven Holl | @stevenhollarchitects
location: Princeton, New Jersey, USA
client: Institute for Advanced Study | @instituteforadvancedstudy
building footprint: 9,620 square feet
building area: 17,175 square feet
completion: November 2022
previous coverage: April 2018
photography: © Paul Warchol | @paul_warchol
design team: Steven Holl, Noah Yaffe, Christina Yessios, Yun Shi, Michael Haddy, Xi Chen, Carolina Cohen Freue, Michael Haddy, Marcus Carter, Alessandra Catherine Calaguire, Elise Riley
structural engineering: Guy Nordenson and Associates
civil engineering: Van Note Harvey
MEP: ICOR
sustainability: Transsolar
lighting: L’Observatoire International
landscape: Ed Hollander Landscape Architects
curtainwall consulting: Knippers Helbig Advanced Engineering
cost consulting: Dharam Consulting
kitchen: JME Hospitality
geothermal: Wellspring Geothermal
water feature: AquaDesign
