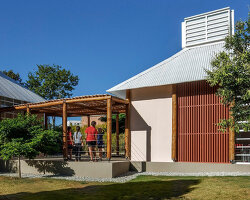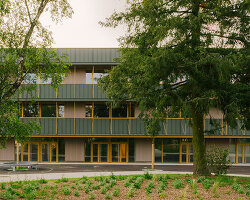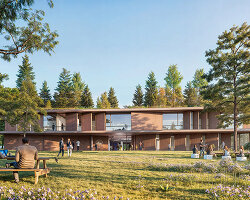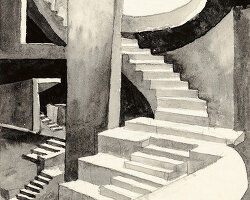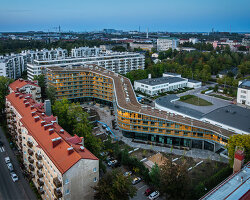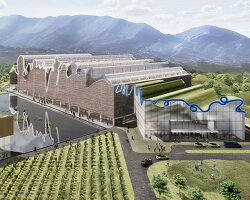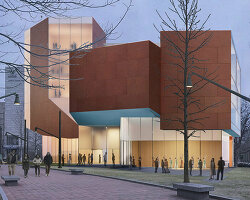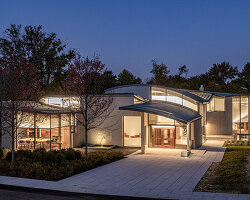the glasgow school of arts by steven holl architects all images courtesy steven holl architects
steven holl architects have unveiled plans for the first phase of redevelopment for the glasgow school of arts.
the new york firm in collaboration with local practice JM architects and arup engineering won the international competition to renovate the school in september last year. the new building will replace the newbery tower and foulis building directly opposite charles rennie mackintosh’s acclaimed masterpiece on renfrew street.
steven holl architects’ strategy was influenced by mackintosh’s inventive manipulation of the building section for a tremendous variety of light. the plan for the new glasgowschool of art draws upon the push-pull typology of light of mackintosh’s architecture, but moves forward using a new language of different light. the building is composed studio volumes shaped by light and linked by a ‘circuit of connection’ which encourages the creative contact central to the workings of the school.
the street level will open up connecting school and city. the envisioned building skin is 100% recycled glass with an intelligent solar cavity harvesting heat in winter and cooling in summer.
 approach
approach
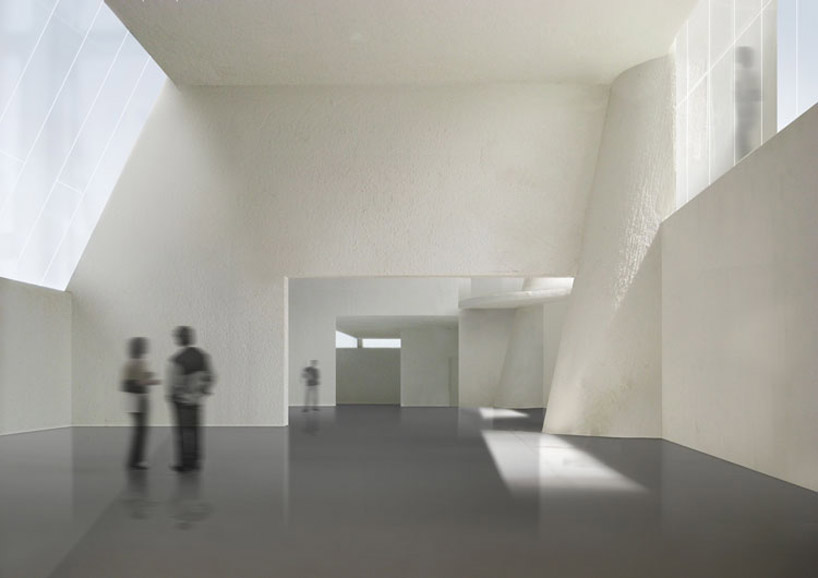 gallery space
gallery space
 gallery space
gallery space
 north and south light cuts connect studio sections, and convex light windows project from the facade
north and south light cuts connect studio sections, and convex light windows project from the facade




