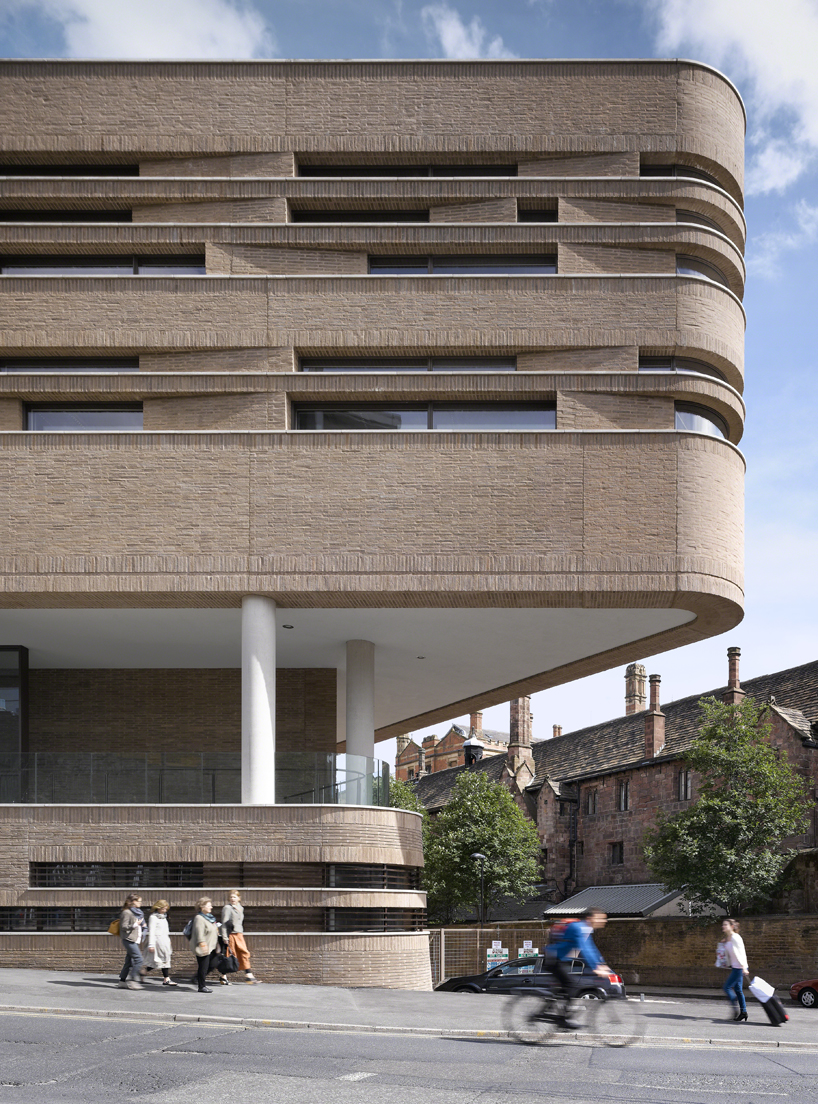stephenson ISA studio: chethams school of musicview of cantilevered prow with medieval building in backgroundimage © daniel hopkinson
chetham’s school of music is the largest world class music school in the UK and is unique to the region. the existing medieval building contains the first public library in england and is currently not readily accessible to the public. the musical heart of the education facility is contained within a container which is no longer fit to serve its purpose, as the institution has outgrown its current building provision for teaching and learning through its increased success and profile.
the development by manchester-based stephenson:ISA architecture studio creates a unique contemporary plan for the musical and academic teaching facilities, providing a state-of-the-art environment which will be a fitting platform for the students. the site varies in elevation by approximately six meters from the bottom of walkers croft to victoria station approach. the proposal uses the height difference as a datum to reinforce the diversity of the structure’s programme. the performance spaces and their associated service rooms are located below the surface – the music and academic classroom accommodations are placed above. the main public entrance, foyer and ensemble areas are located on the surface. a new bridge link allows daily secure access for the staff and pupils from the existing school campus to the south.
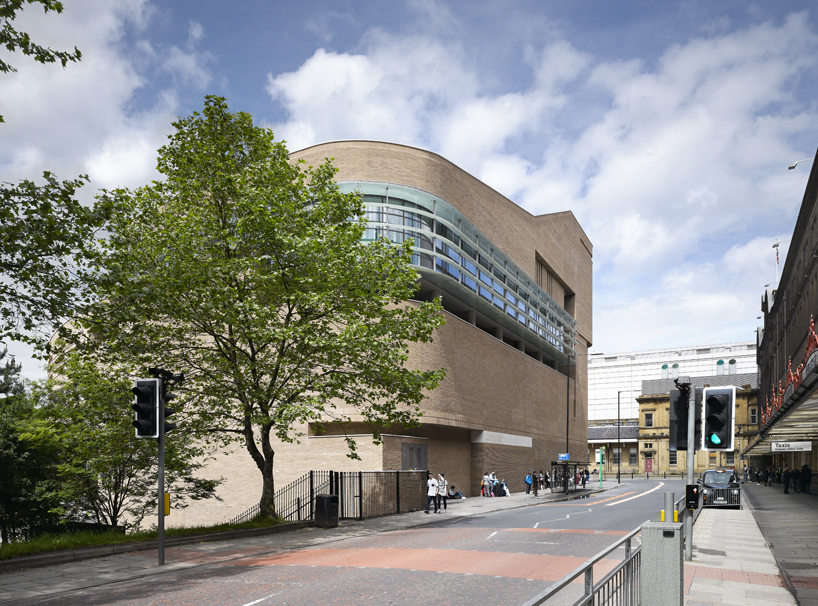 view of building approach adjacent to victoria stationimage © daniel hopkinson
view of building approach adjacent to victoria stationimage © daniel hopkinson
the building is conceived as a carved solid, rising from the south adjacent the grade 1 medieval building, to a fulcrum above the main entrance to the north. the architectural form reflects the fluid forms of musical instruments and the island nature of the site. the elevations are expressed horizontally and are influenced by the musical stave and pianola.due to the city centre location and the sensitive acoustic requirements of the music teaching and performance spaces most of the internal rooms are independent floating boxes. the concert hall has a complete independent internal structure floating on springs.
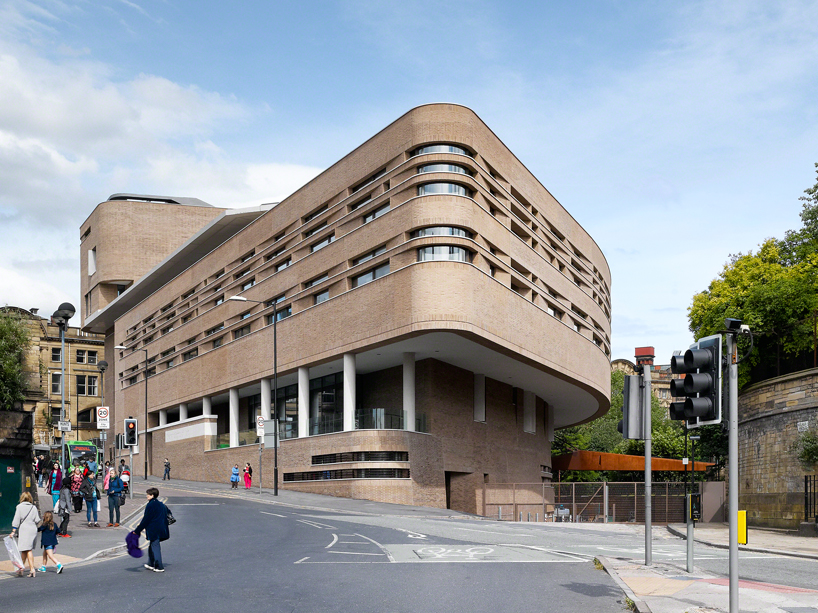 view of outreach centre with music rooms in cantilever aboveimage © daniel hopkinson
view of outreach centre with music rooms in cantilever aboveimage © daniel hopkinson
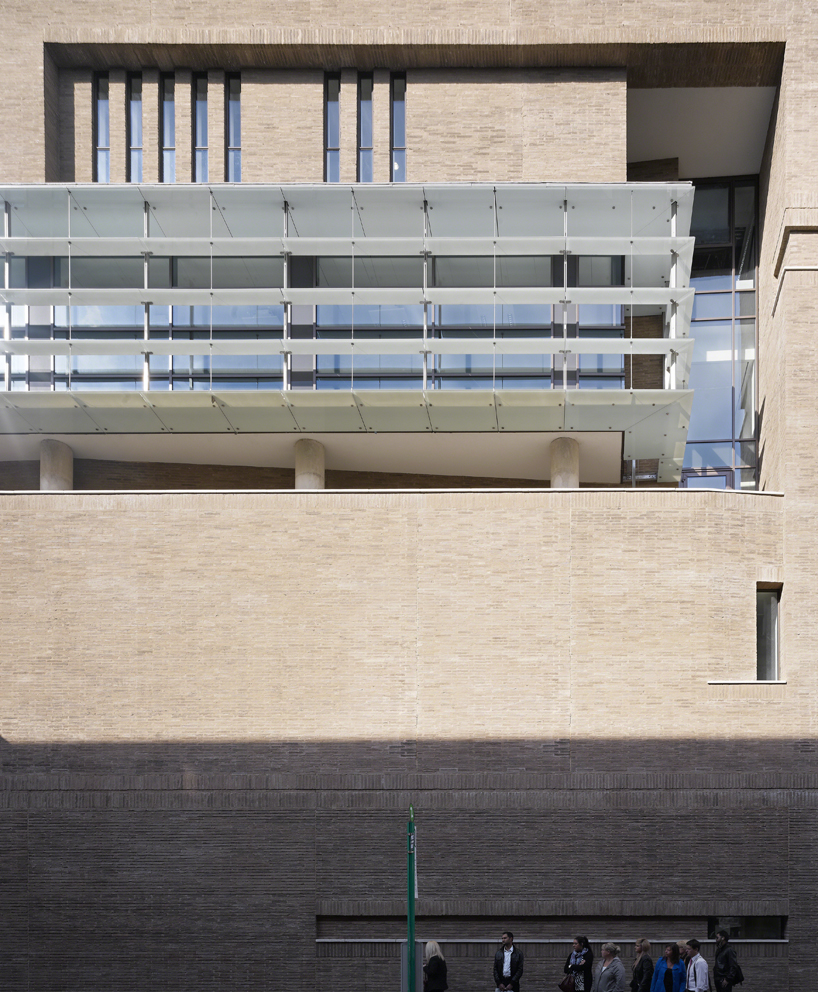 view of outreach centre with chamfered windows in brick precast panelsimage © daniel hopkinson
view of outreach centre with chamfered windows in brick precast panelsimage © daniel hopkinson
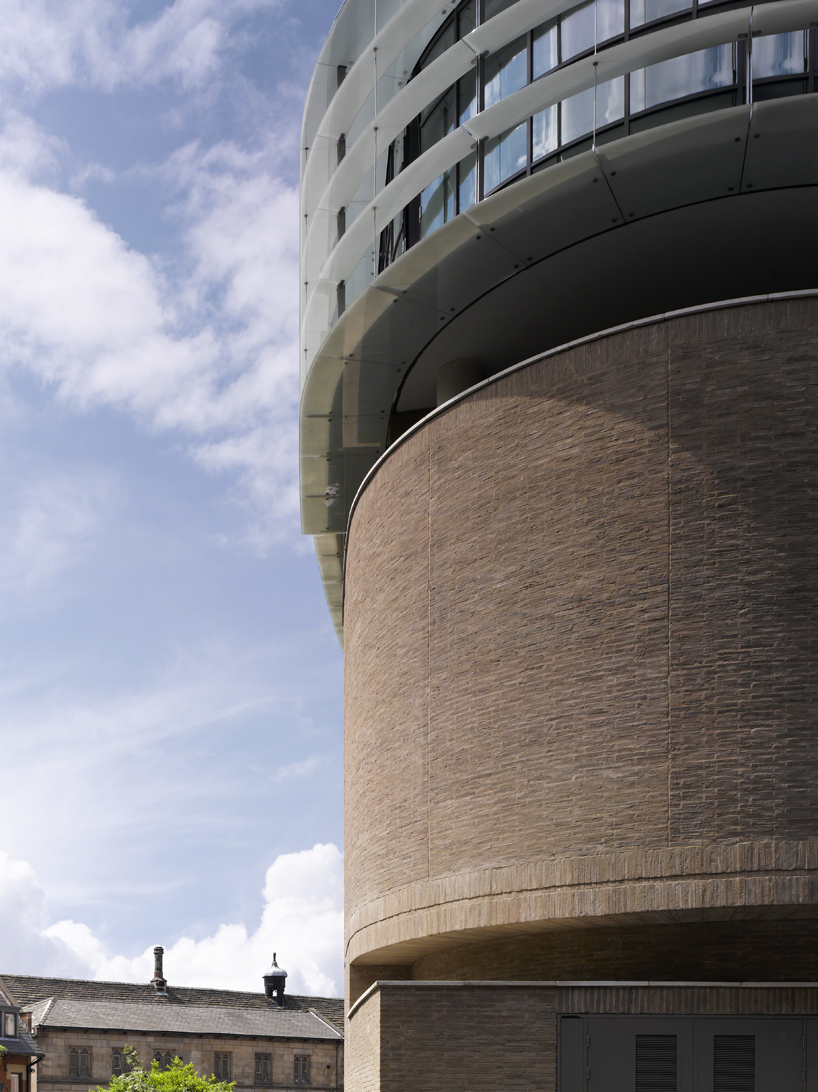 view of curved bricks made from hand, over 450,000 used in the buildingimage © daniel hopkinson
view of curved bricks made from hand, over 450,000 used in the buildingimage © daniel hopkinson
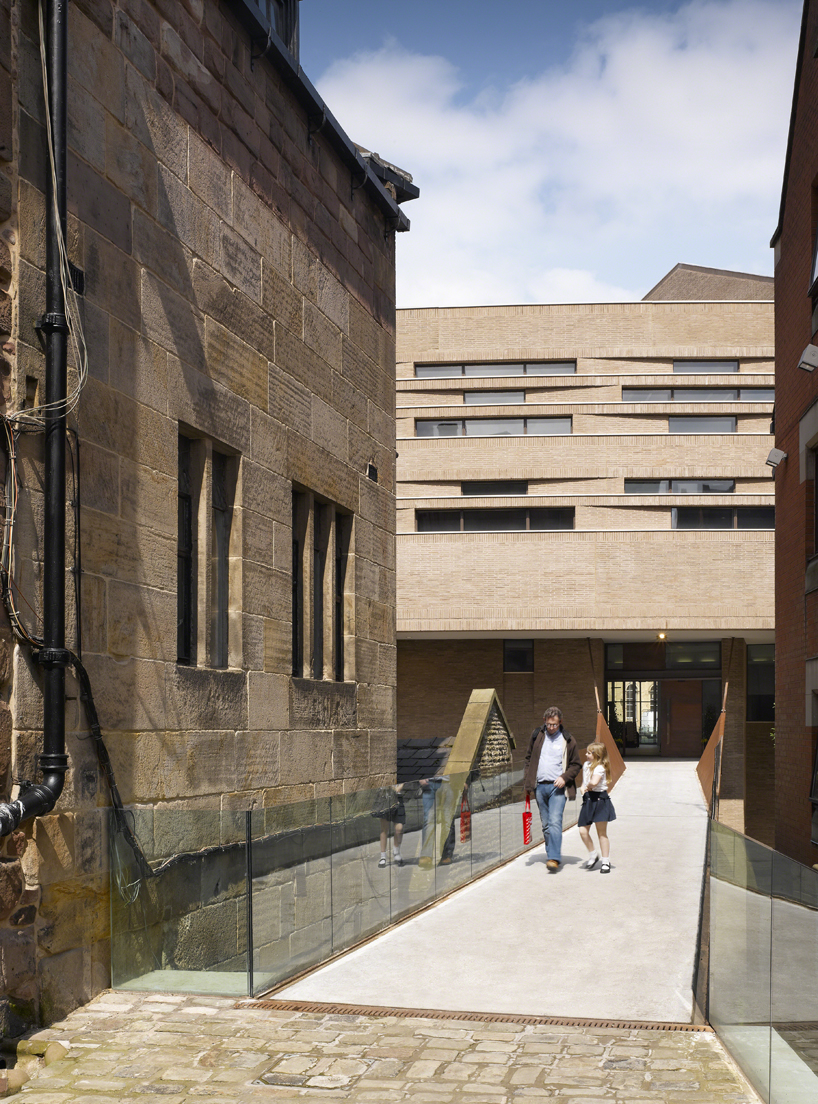 pupils enter over a corten steel and structural glass bridgeimage © daniel hopkinson
pupils enter over a corten steel and structural glass bridgeimage © daniel hopkinson
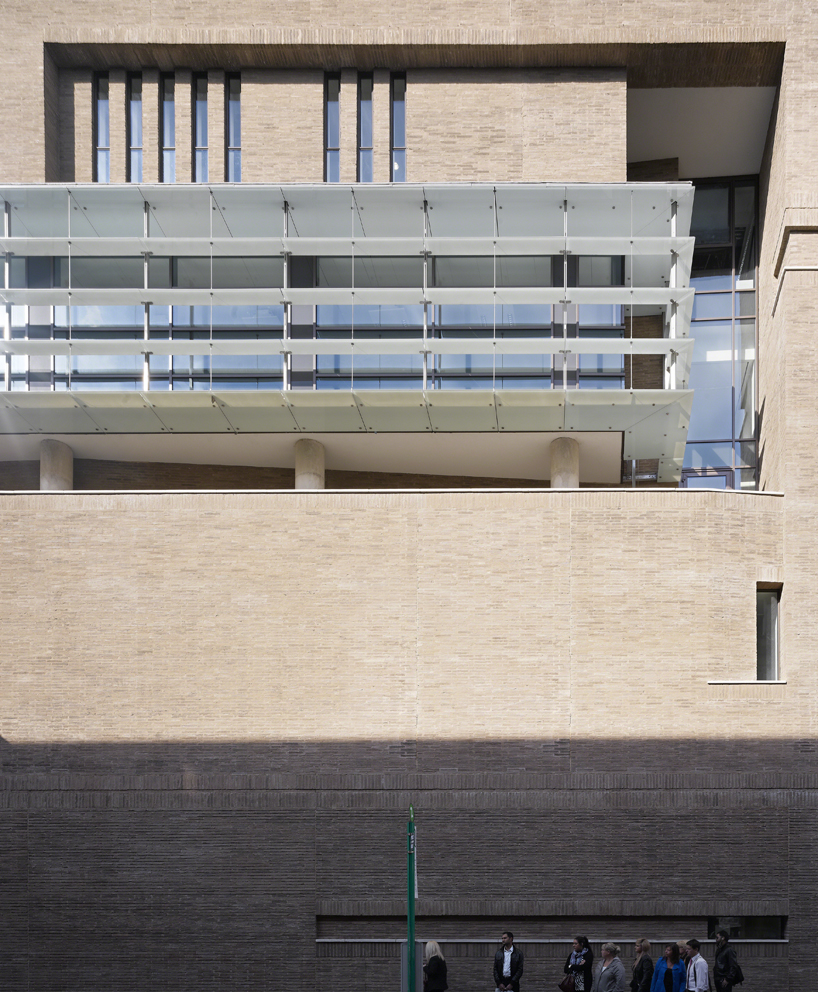 view of the glass brise soleil to the academic classroomsimage © daniel hopkinson
view of the glass brise soleil to the academic classroomsimage © daniel hopkinson
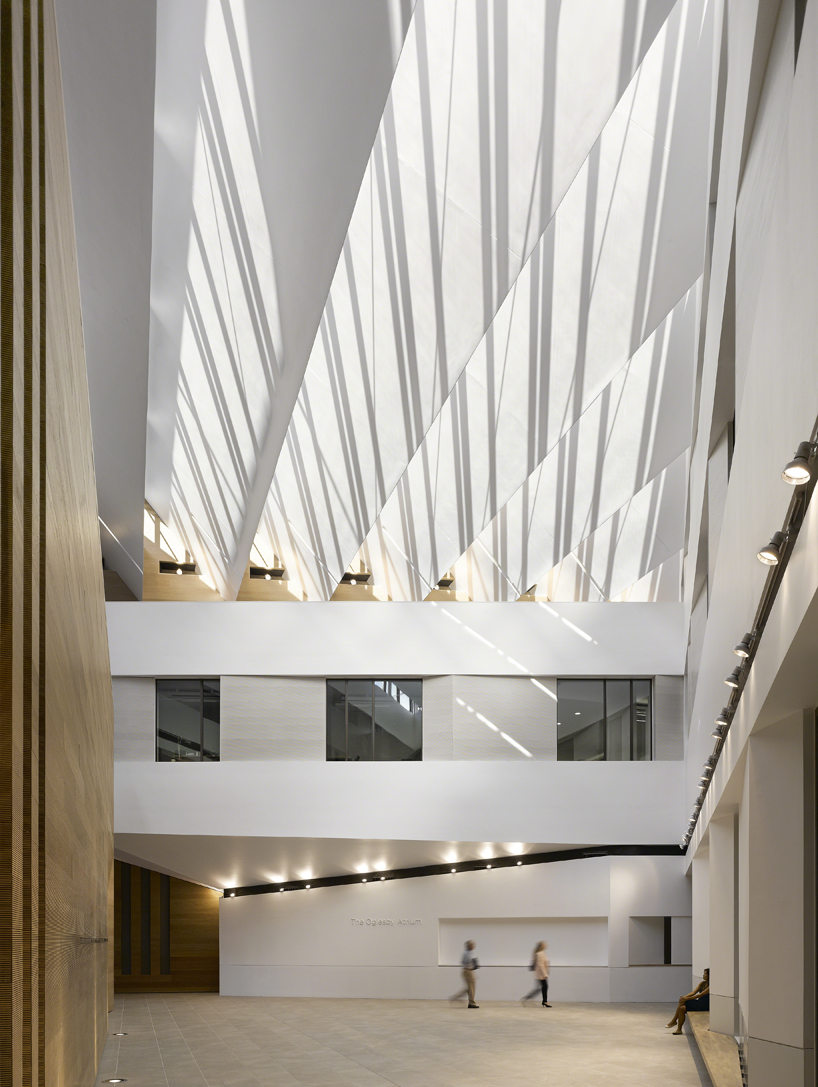 view of central atrium with north lights to the roofimage © daniel hopkinson
view of central atrium with north lights to the roofimage © daniel hopkinson
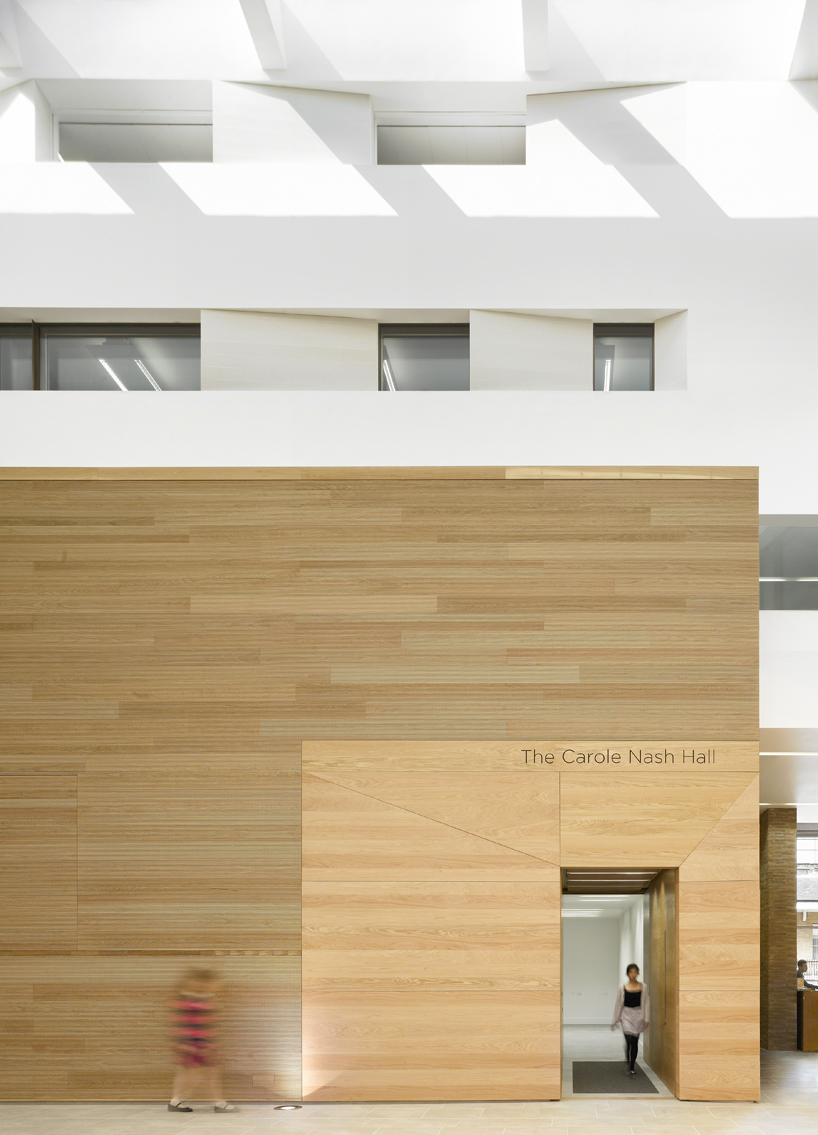 view of entrance to recital hall, expressed in oak claddingimage © daniel hopkinson
view of entrance to recital hall, expressed in oak claddingimage © daniel hopkinson
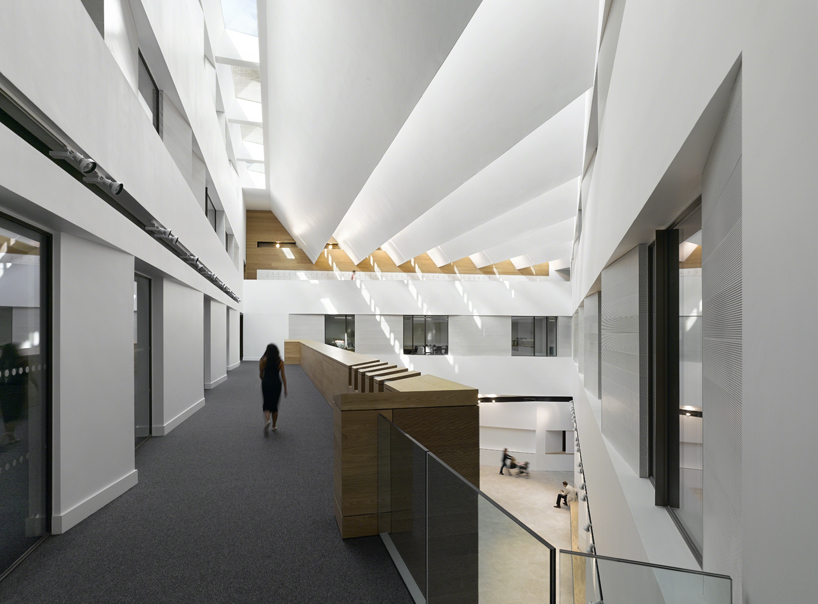 view of triangular shaped central atrium with upper level break-out spacesimage © daniel hopkinson
view of triangular shaped central atrium with upper level break-out spacesimage © daniel hopkinson
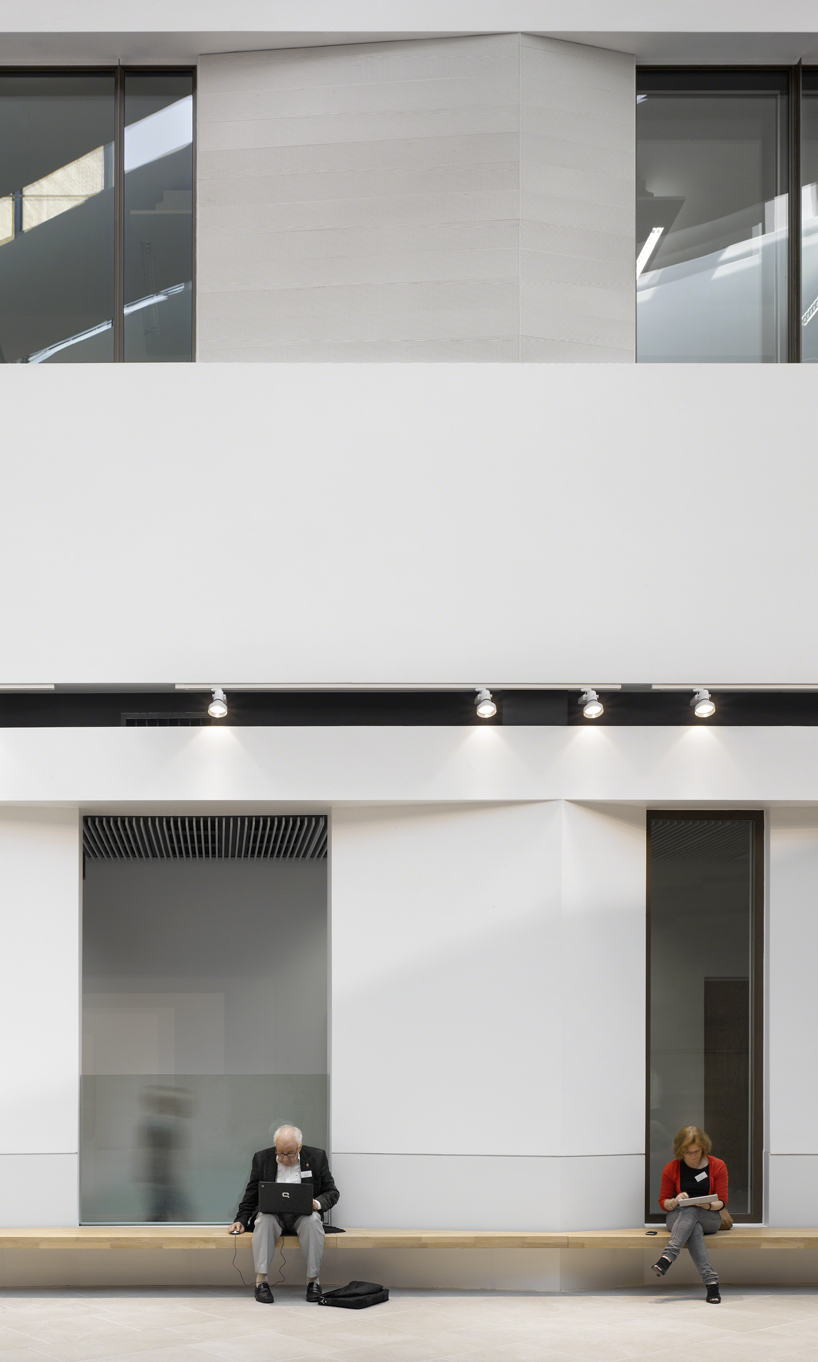 building users take a break in the light filled atriumimage © daniel hopkinson
building users take a break in the light filled atriumimage © daniel hopkinson
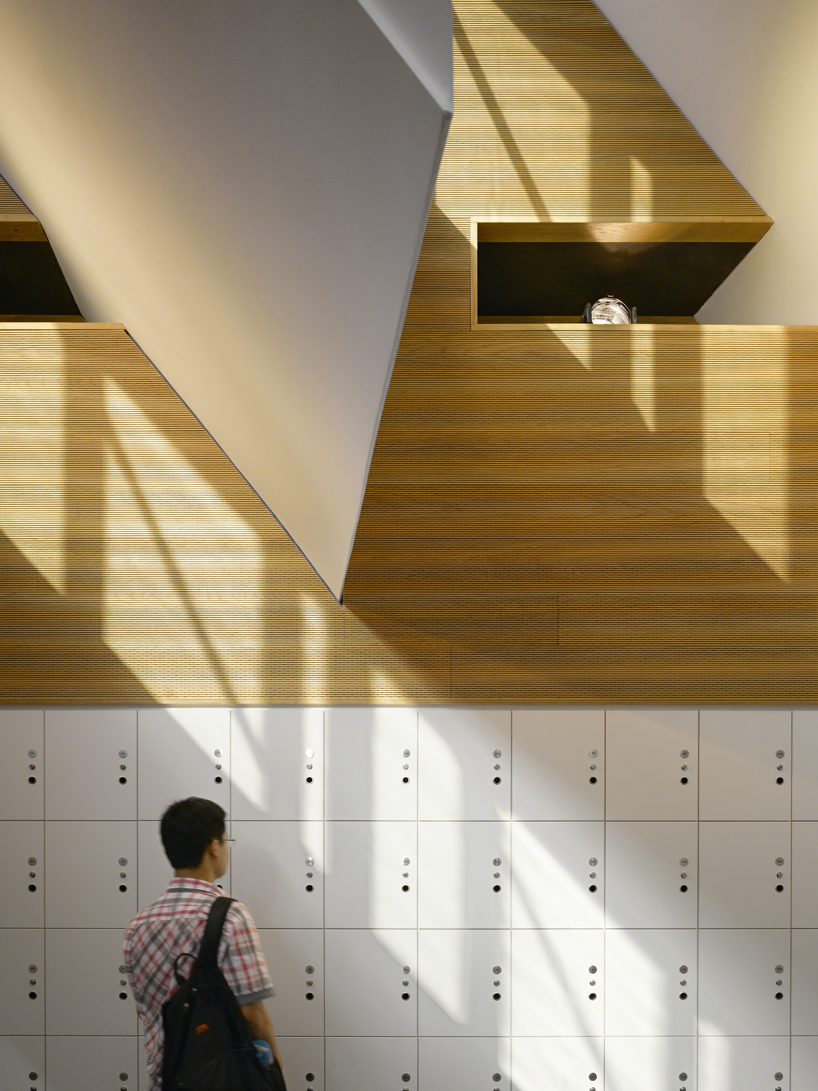 a small amount of the 900 integrated instrument storage lockersimage © daniel hopkinson
a small amount of the 900 integrated instrument storage lockersimage © daniel hopkinson
http://www.stephenson-isa-studio.com/
