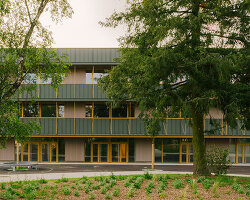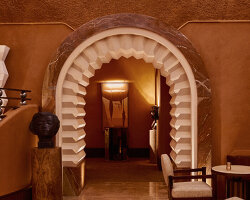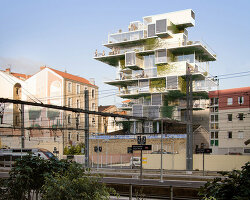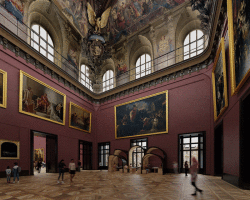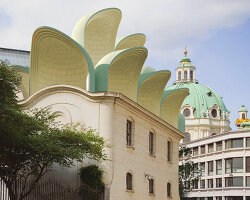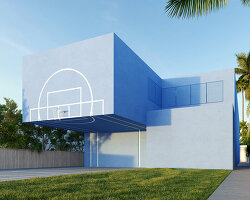KEEP UP WITH OUR DAILY AND WEEKLY NEWSLETTERS
happening now! partnering with antonio citterio, AXOR presents three bathroom concepts that are not merely places of function, but destinations in themselves — sanctuaries of style, context, and personal expression.
discover all the important information around the 19th international architecture exhibition, as well as the must-see exhibitions and events around venice.
for his poetic architecture, MAD-founder ma yansong is listed in TIME100, placing him among global figures redefining culture and society.
connections: +170
the pavilion’s design draws on the netherlands’ historical and spatial relationship with water.
as visitors reenter the frick in new york on april 17th, they may not notice selldorf architects' sensitive restoration, but they’ll feel it.
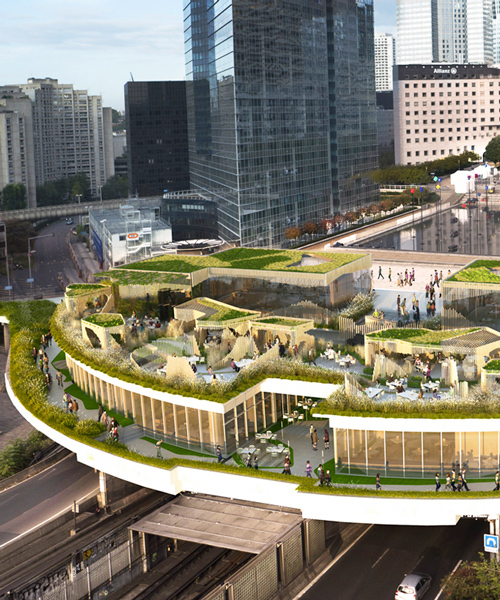
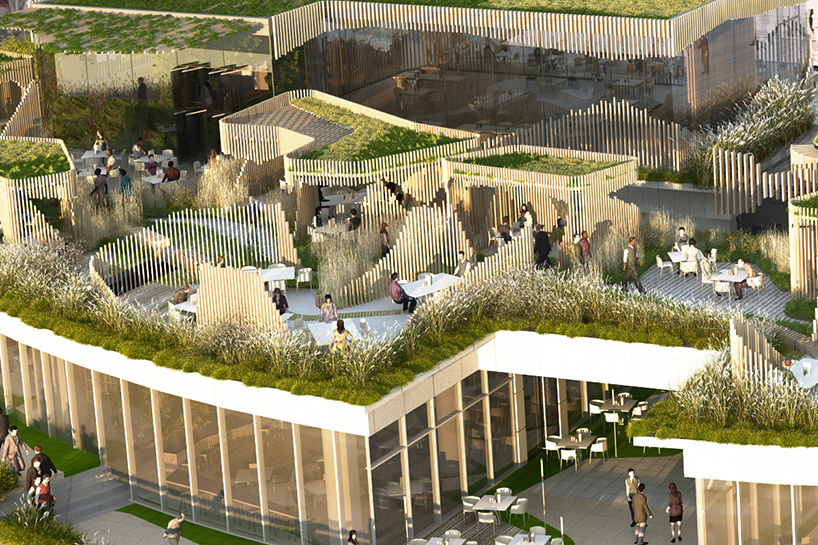 the scheme has been conceived as a synthesis of architecture and landscape
the scheme has been conceived as a synthesis of architecture and landscape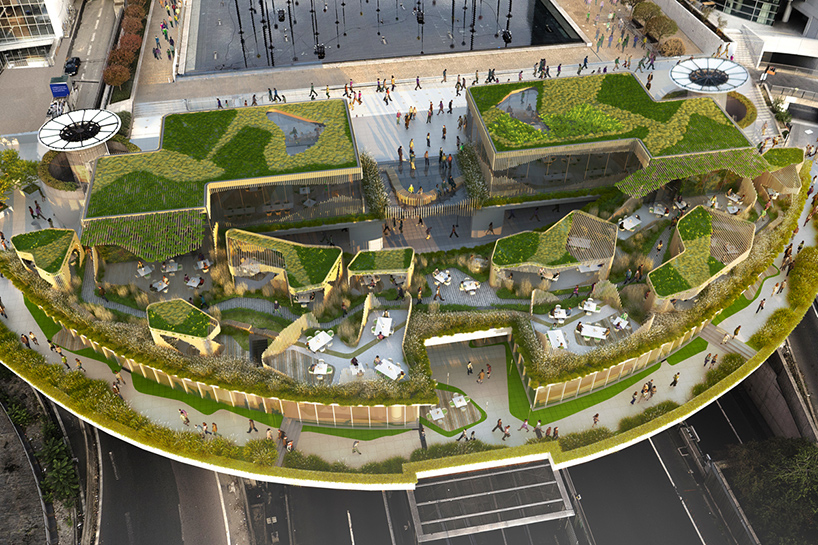 the semi-circular design serves as a gateway to the district
the semi-circular design serves as a gateway to the district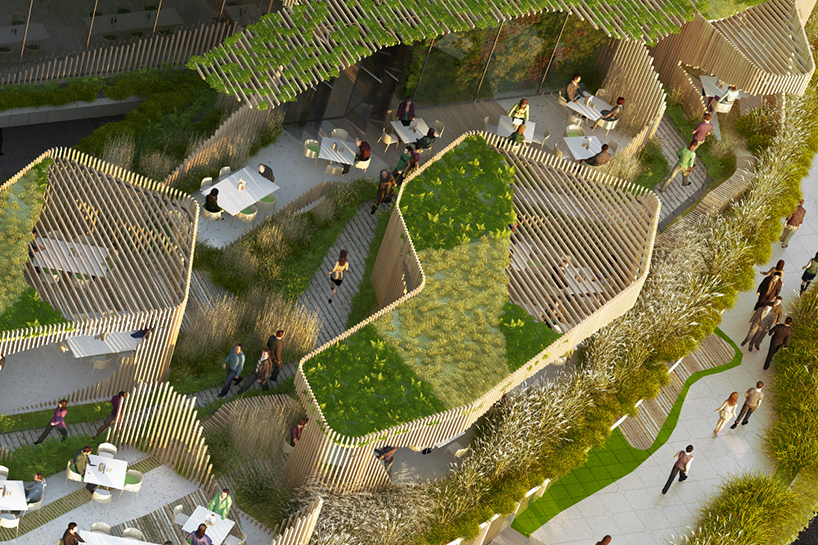 a flower garden exists alongside restaurants and terraces
a flower garden exists alongside restaurants and terraces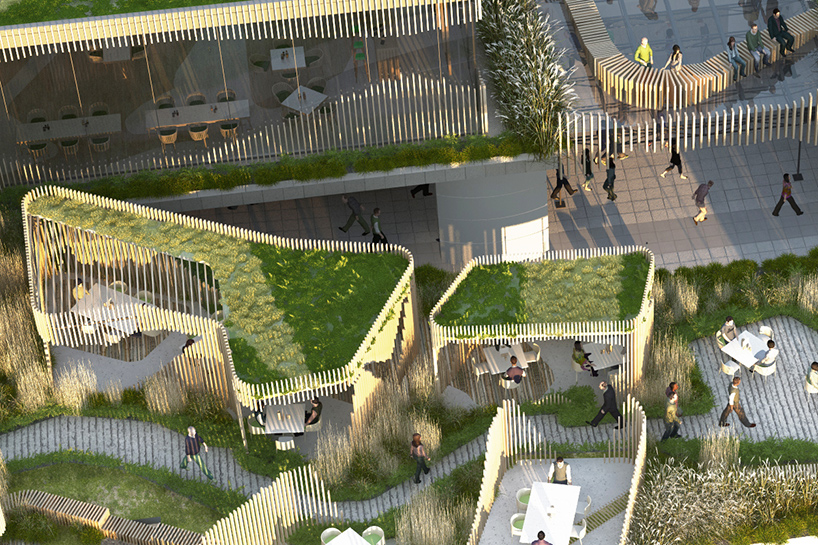 the park remains visible from a number of viewpoints
the park remains visible from a number of viewpoints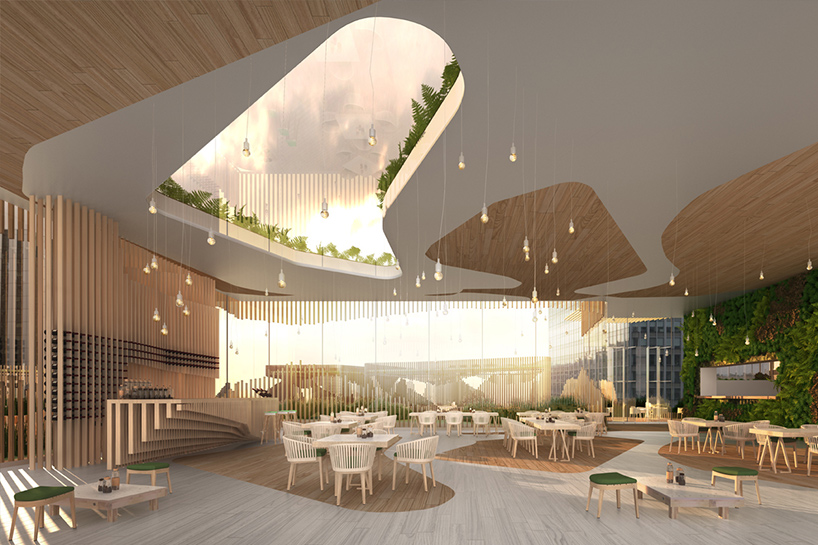 the kiosks dispersed throughout the park are entirely prefabricated off-site
the kiosks dispersed throughout the park are entirely prefabricated off-site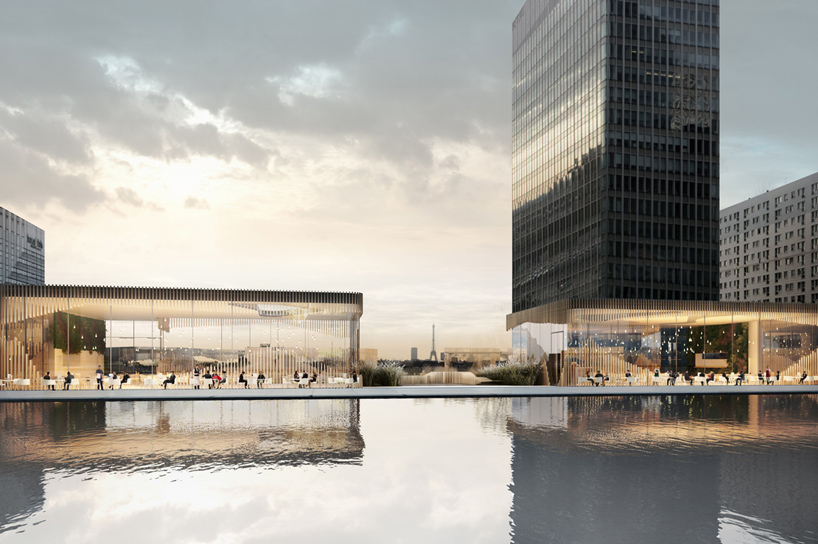 the project will serve as a welcoming and engaging part of the district’s ongoing regeneration
the project will serve as a welcoming and engaging part of the district’s ongoing regeneration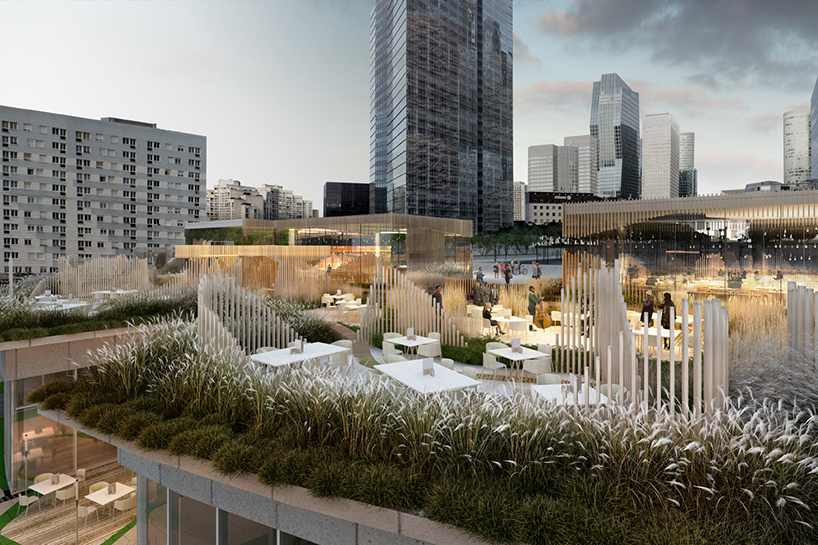 more intimate areas for al fresco dining
more intimate areas for al fresco dining sectional drawing illustrating the scheme’s relationship with the highway below
sectional drawing illustrating the scheme’s relationship with the highway below

