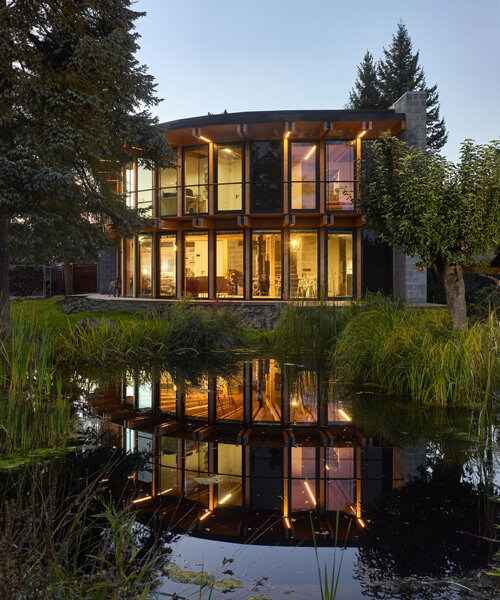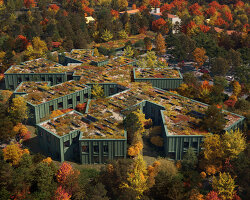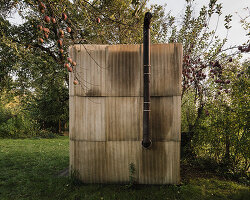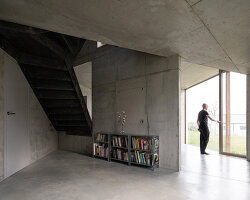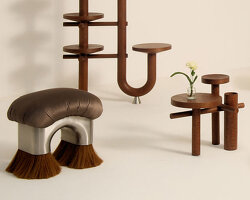a passive house completes in the czech republic
Stempel & Tesar architekti complete a passive timber house within the Czech town of Malé Kyšice, on the edge of the Křivoklát woods. Built within a residential area, occupied largely by weekend cottages, the expressive new ‘House That Opens Up to the Sun’ takes shape with a radial, ‘quarter-circle’ footprint, its walls built of exposed concrete blocks. The defining feature of the project is its rounded facade of glass and rhythmic timber framing, which opens onto a picturesque, overgrown garden.
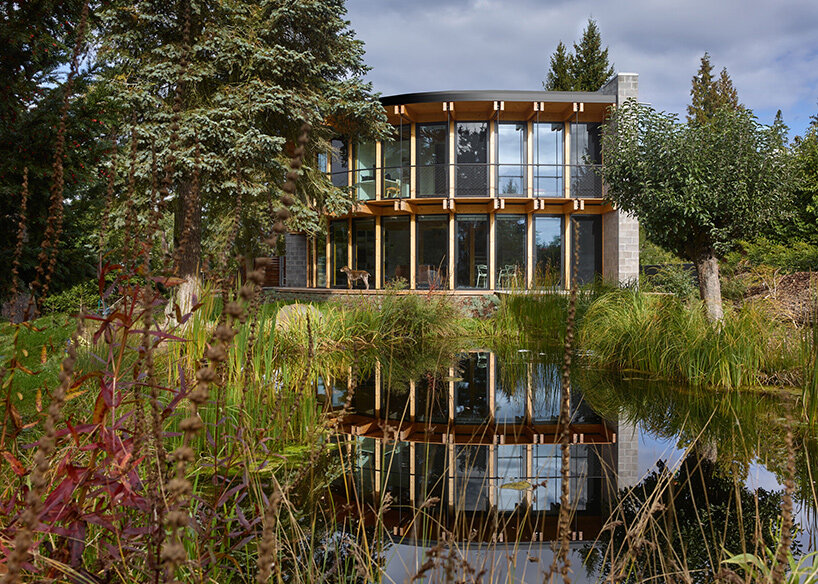 images © Filip Šlapal | @slapalfilip
images © Filip Šlapal | @slapalfilip
inside the ‘house that opens up to the sun’
The Czech Republic-based design team at Stempel & Tesar architekti realizes its house with a fully glazed facade of triple-glazed windows set in anthracite frames. The ceiling beams project beyond the facade to form the balcony which shelters the ground-level terrace. The architects made extensive use of the contrast between the concrete and wooden building elements in the interior as well. The ground floor is home to a living room, kitchen, and dining room, and an open staircase leads to the four bedrooms upstairs. The bathrooms, service rooms, and storage spaces are located along the concrete walls.
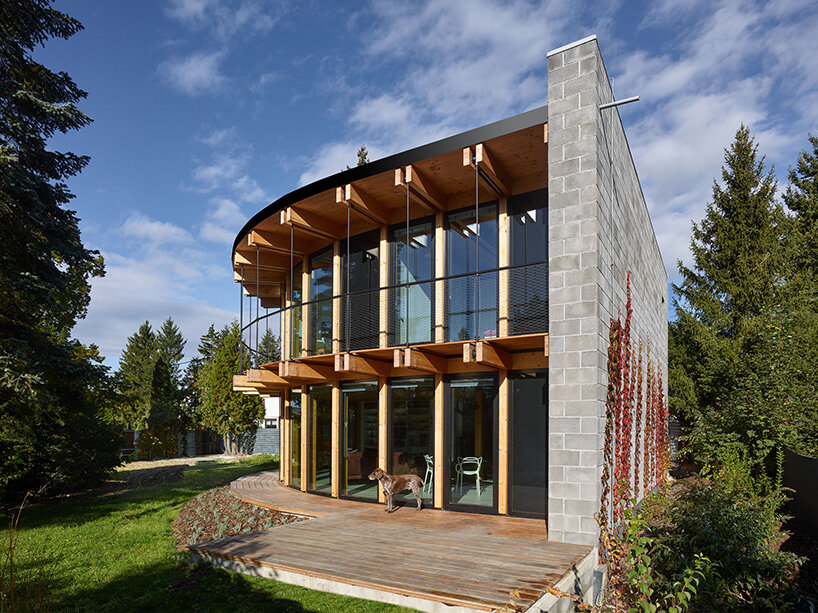
Stempel & tesar architekti ensures light and warmth
‘Light and warmth, earth, and last but not least water,’ note architects Stempel & Tesar, ‘the client’s demands — or rather, their way of life — infuse every detail of this house.‘ The building opens up to the sun like a fan, soaking up its energy and seeking to use it economically. Thanks to its shape, the interior welcomes the first as well as the last rays of sunlight.
The house further prevents itself from overheating, due to its deep roof overhang. Alongside its pragmatic shape and passive shading, the building ensures comfort on summer days with shaders built into the triple-glazed windows. Guaranteeing warm interiors during the winter, warmth gathered from the sun is further aided by a stove with a heat exchanger at the heart of the house.
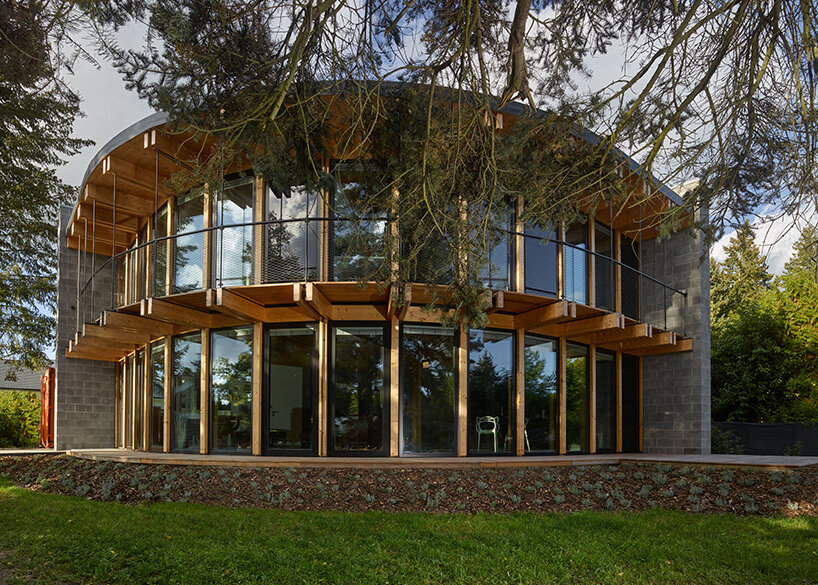
renewable materials
The house is built primarily from timber, a renewable material. The building’s construction respects its shape and reveals the constructional principles literally to the last detail, including steel joints and tie rods that add a finishing touch to the interior and exterior. The built-in furniture has been placed between the beams in such a manner that the rooms resemble ship cabins.
Other important elements of a sustainable approach are durability and lifespan. For this reason, the building’s windward sides are protected by walls made of concrete blocks. An insulated sandwich wall aids in the natural accumulation of warmth while also promoting the building’s stability. All technical rooms and bathrooms are concentrated along these solid, stable walls to create something like a zone of balance between the building’s southern and northern sides.
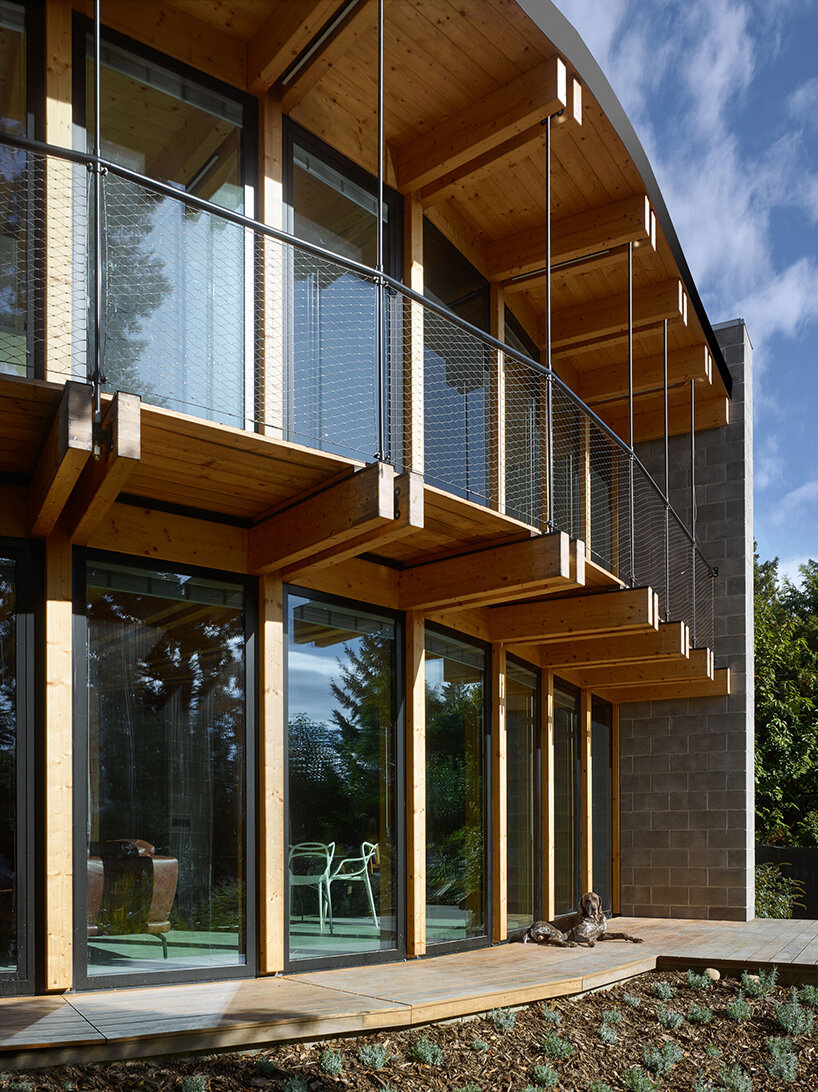
an optimized use of water
A small pond optimizes the use of rainwater, meaning there is sufficient water for watering the garden even during dry periods, thanks also to its own root zone treatment plant. The retention of surface water in the garden pleasantly influences the microclimate in the immediate vicinity of the building. The property releases no wastewater into the local sewers — all water is used at least twice. The house takes a similar approach to air by using recuperation to warm fresh air from outside during the winter months.
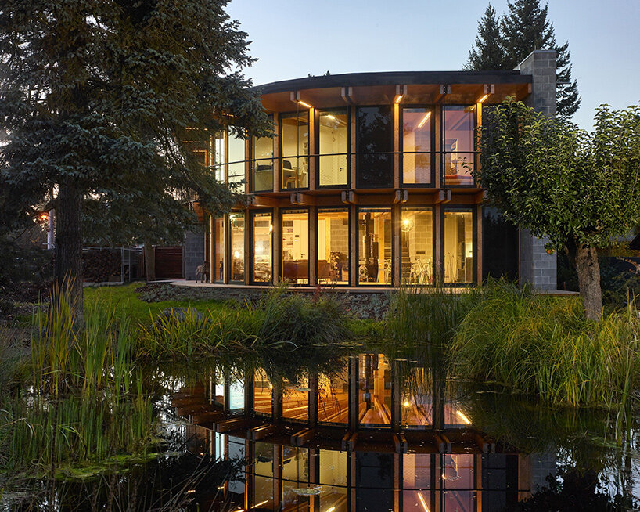
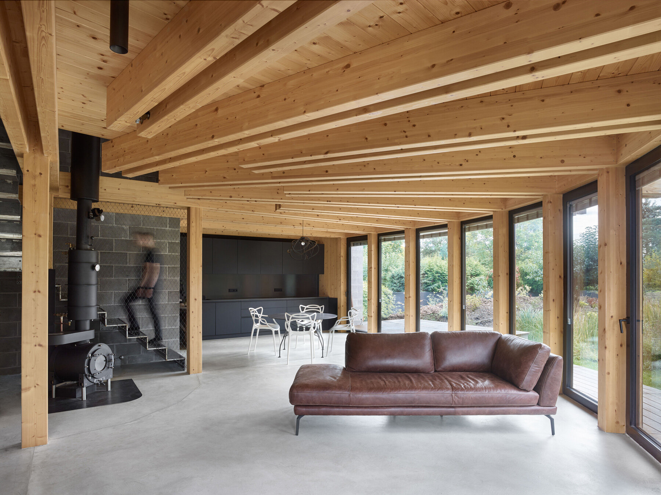
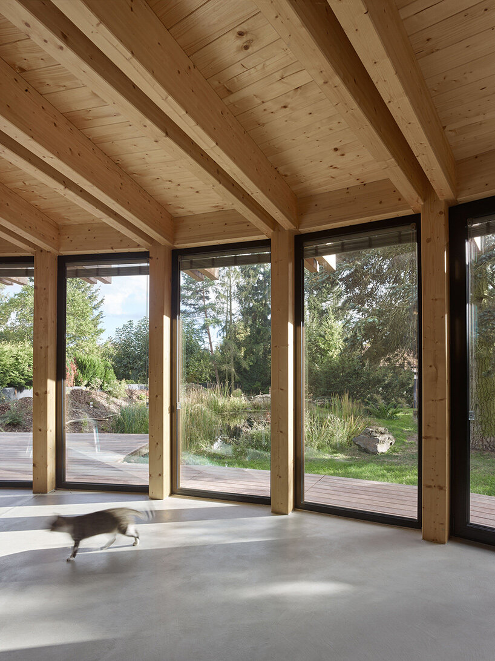
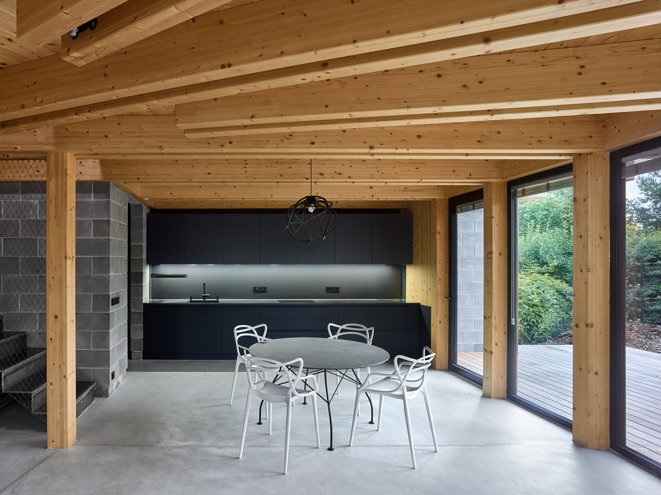
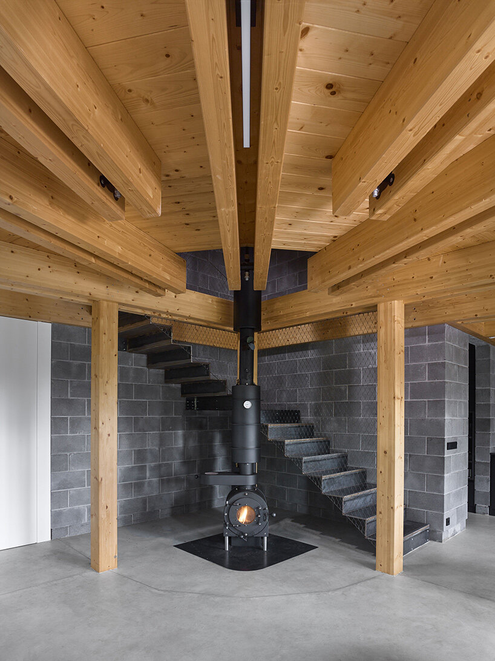
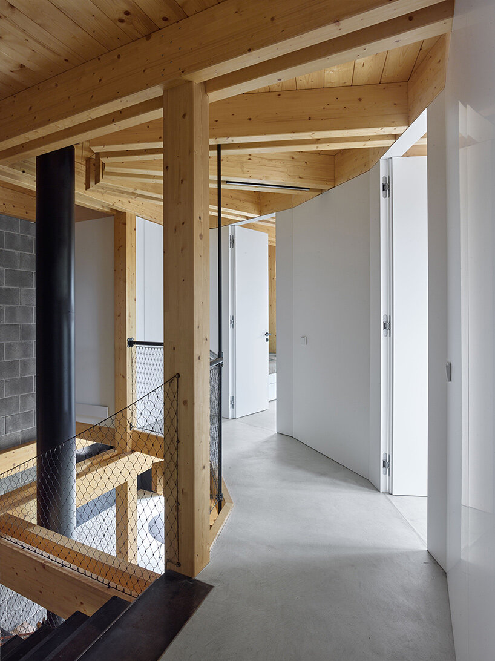
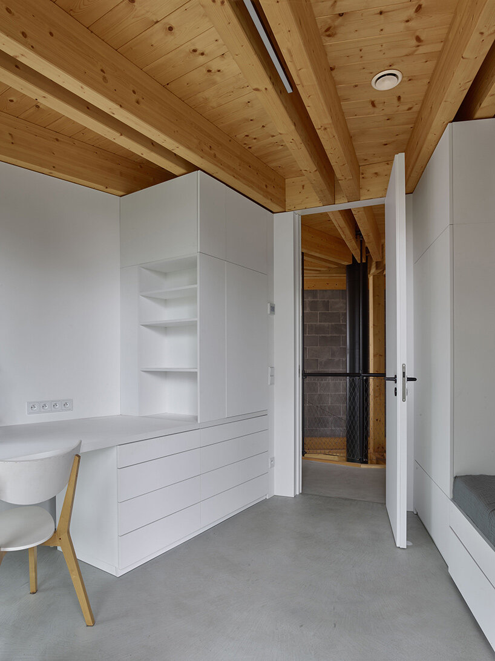
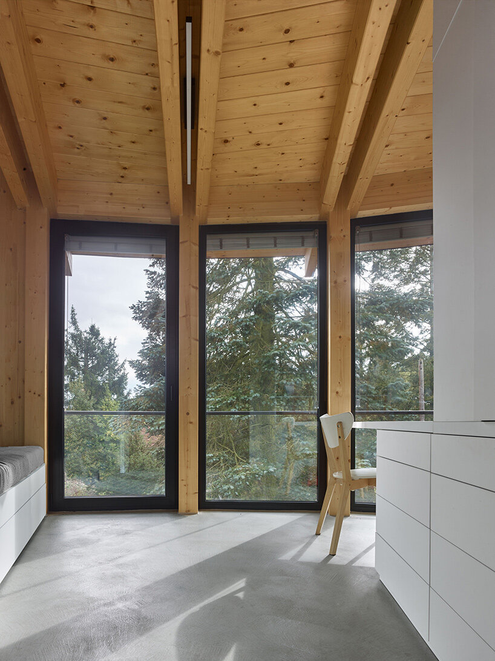
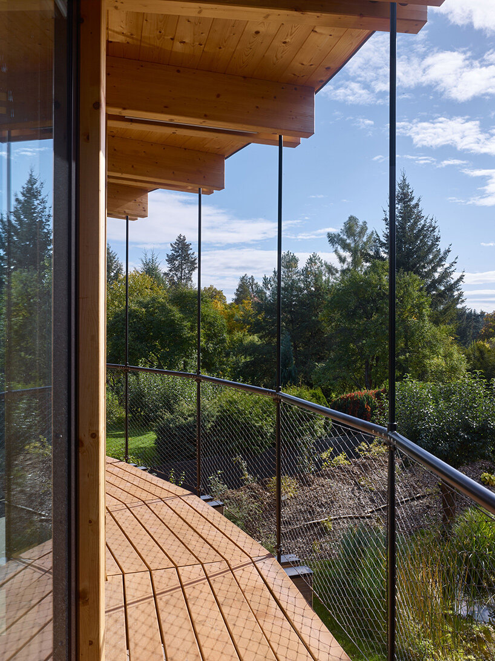
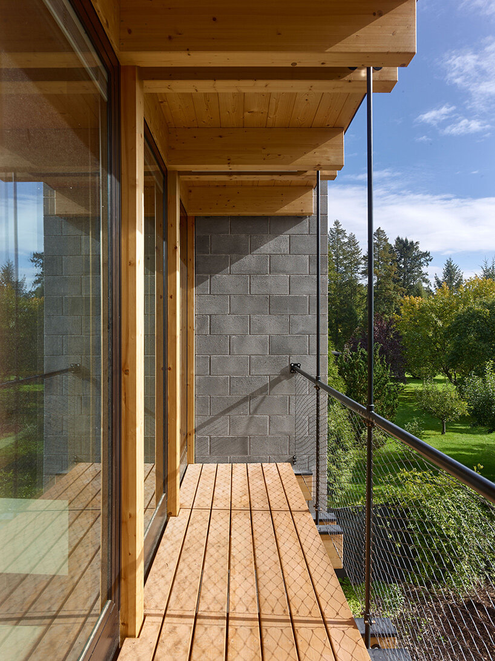
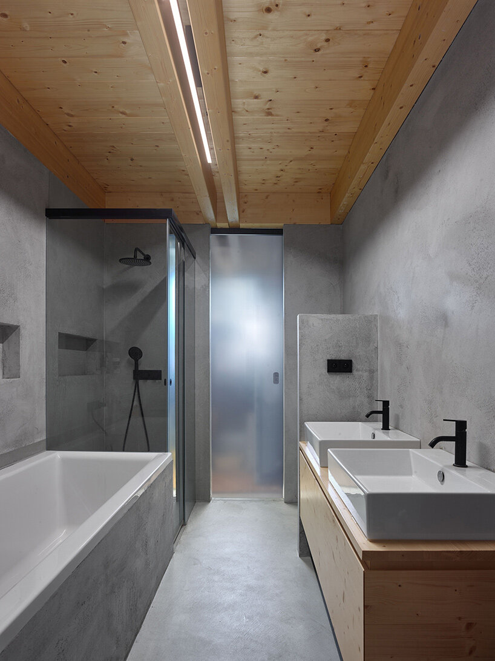
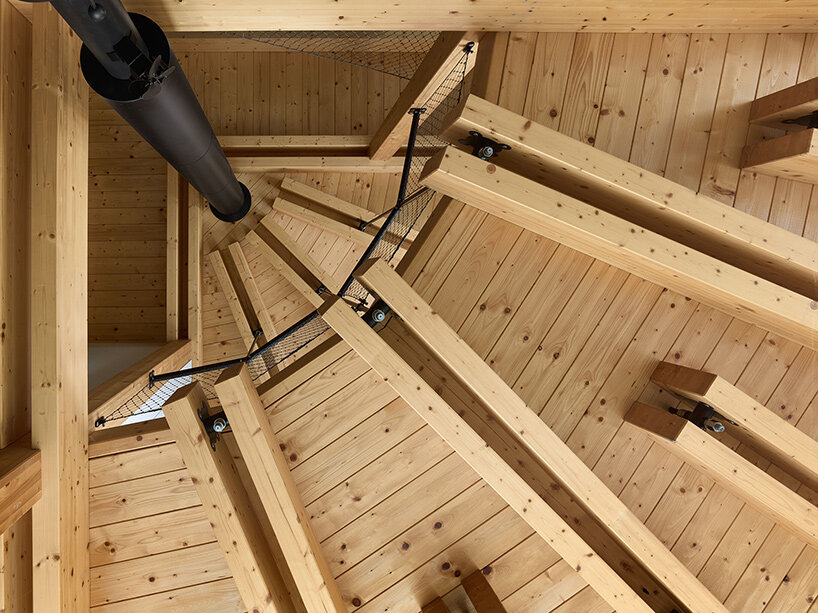
project info:
project title: House That Opens Up to the Sun
architecture: Stempel & Tesar architekti | @stempel_tesar
location: Malé Kyšice, Czech Republic
design team: Ján Stempel, Jan Jakub Tesař
chief project engineer: Aleš Herold
wooden construction statics: Timber design
photography: © Filip Šlapal | @slapalfilip
