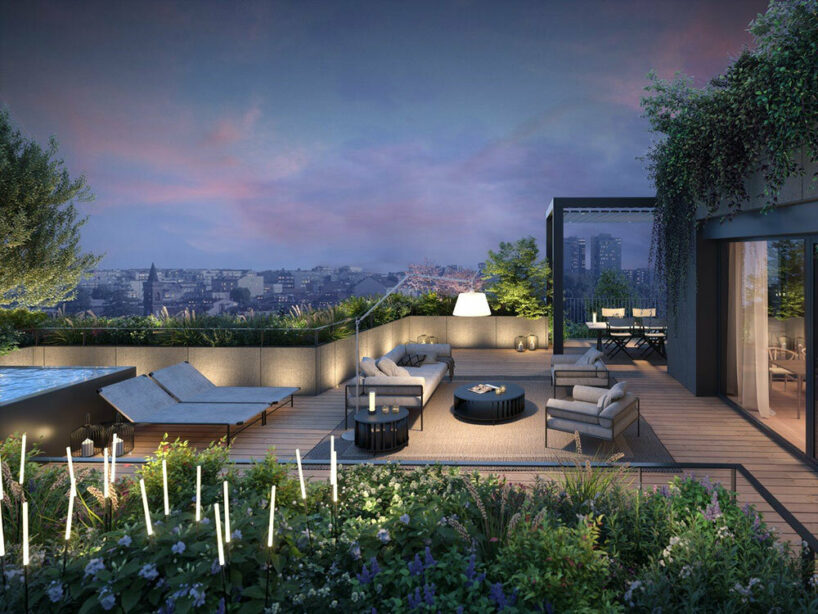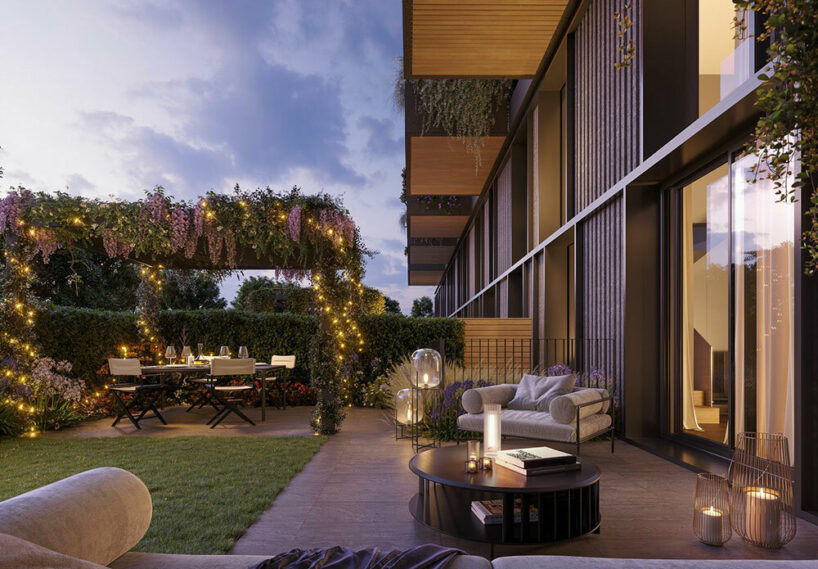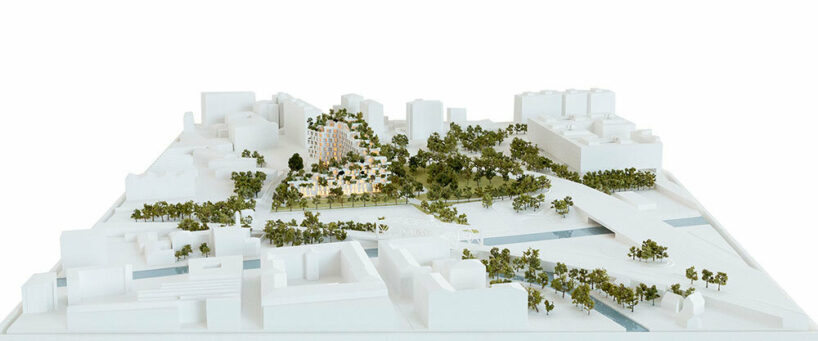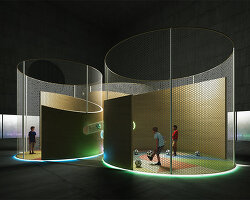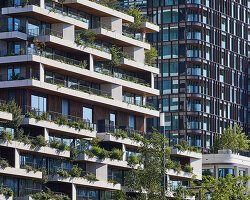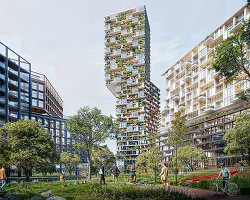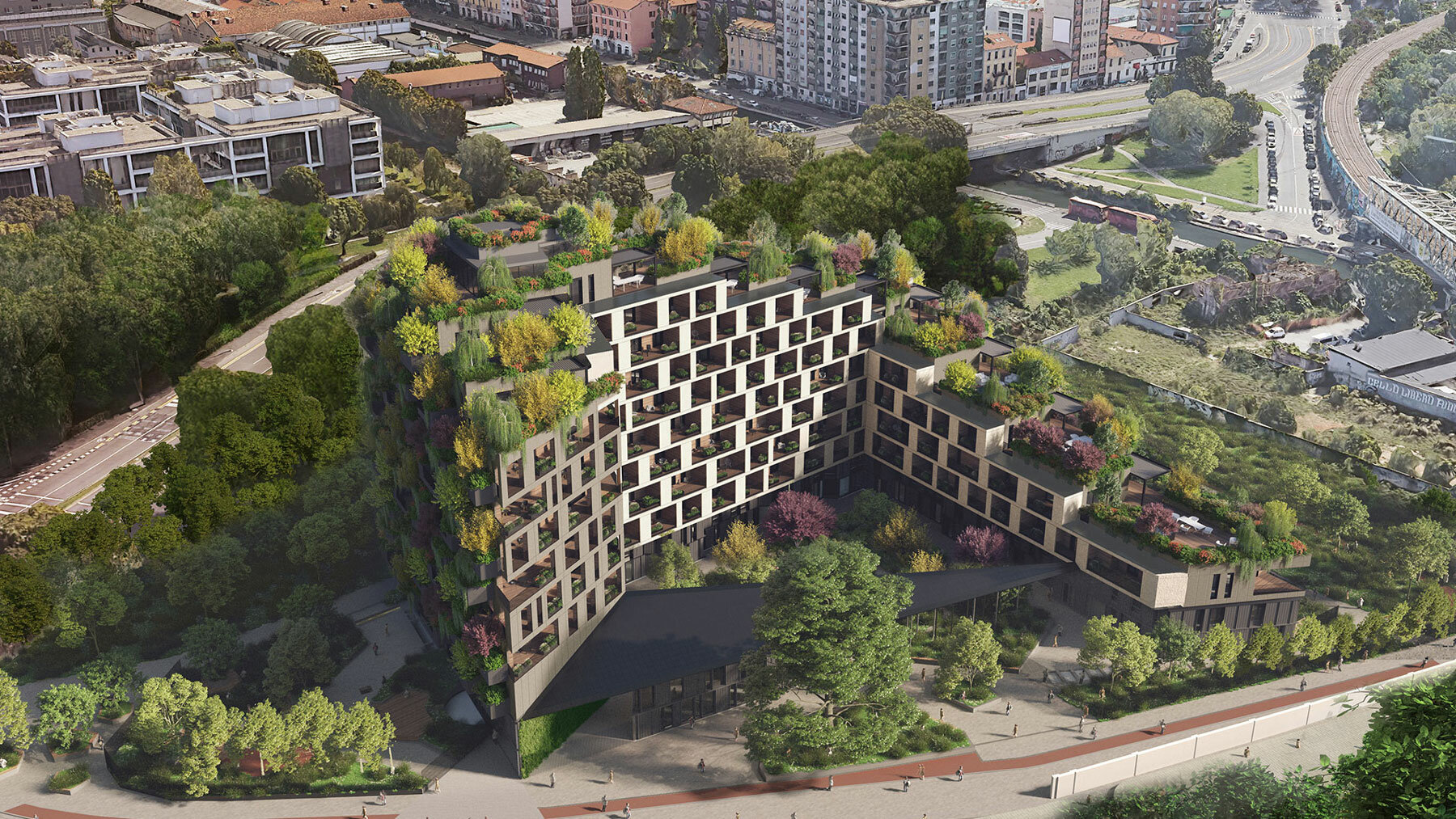
KEEP UP WITH OUR DAILY AND WEEKLY NEWSLETTERS
happening now! thomas haarmann expands the curatio space at maison&objet 2026, presenting a unique showcase of collectible design.
watch a new film capturing a portrait of the studio through photographs, drawings, and present day life inside barcelona's former cement factory.
designboom visits les caryatides in guyancourt to explore the iconic building in person and unveil its beauty and peculiarities.
the legendary architect and co-founder of archigram speaks with designboom at mugak/2025 on utopia, drawing, and the lasting impact of his visionary works.
connections: +330
a continuation of the existing rock formations, the hotel is articulated as a series of stepped horizontal planes, courtyards, and gardens.
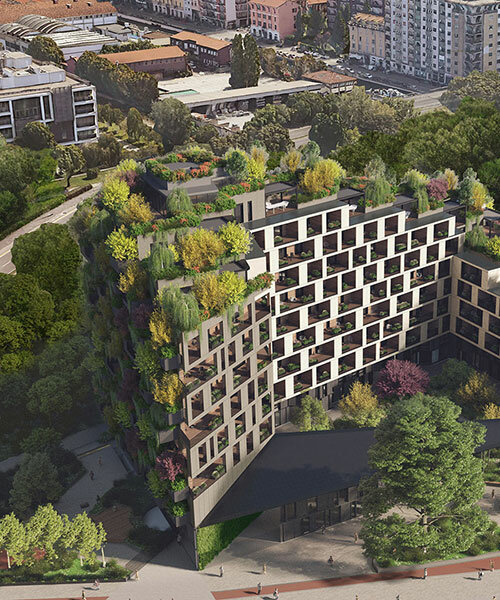
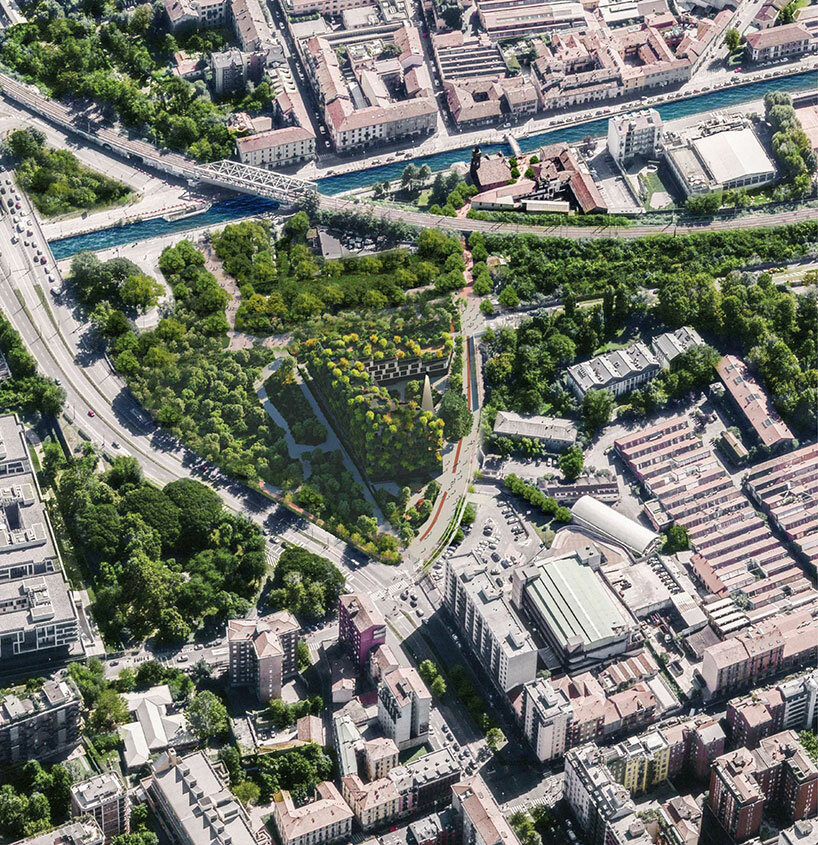 Bosconavigli unfolds around a spacious courtyard open to the public | all images by Level Creative Studio, Echoo Studio
Bosconavigli unfolds around a spacious courtyard open to the public | all images by Level Creative Studio, Echoo Studio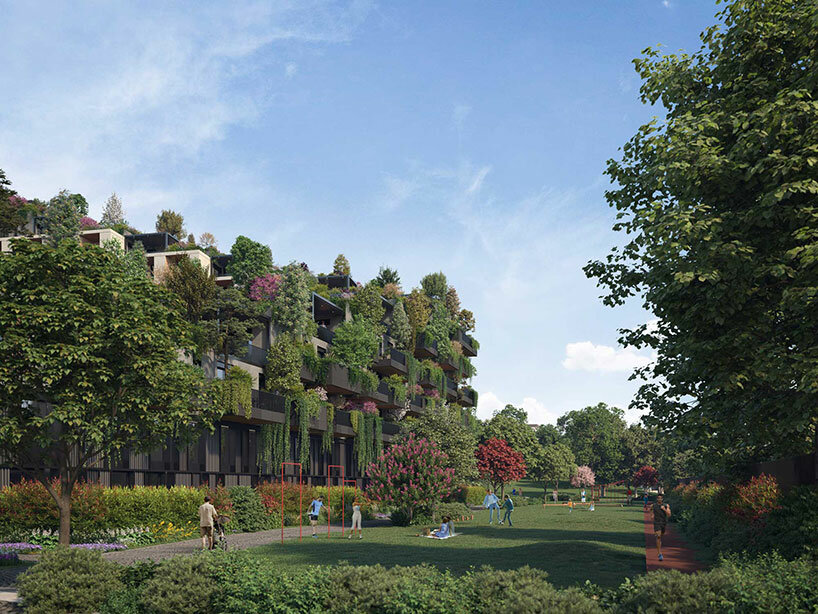 blooming plants will modify the view of the facade depending on the season
blooming plants will modify the view of the facade depending on the season 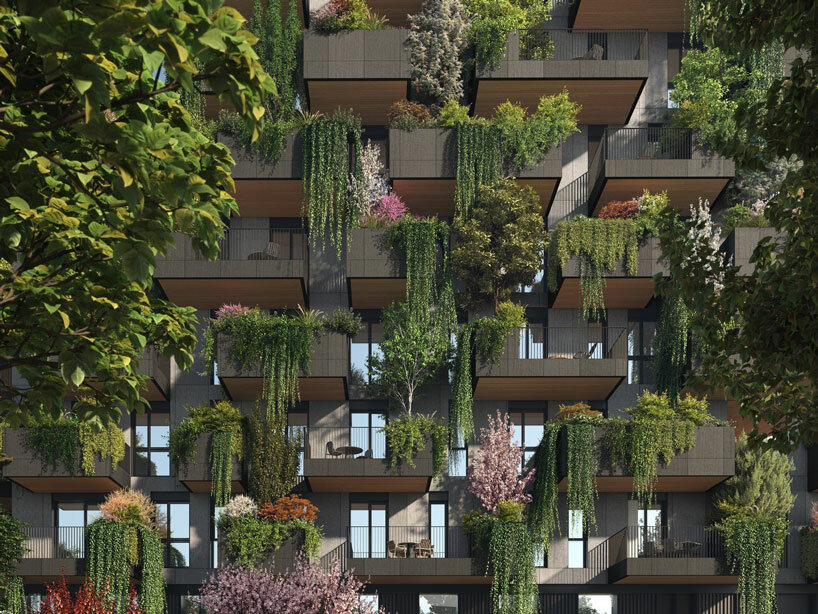 shrubs and plants are a natural barrier to noise pollution and fine dust
shrubs and plants are a natural barrier to noise pollution and fine dust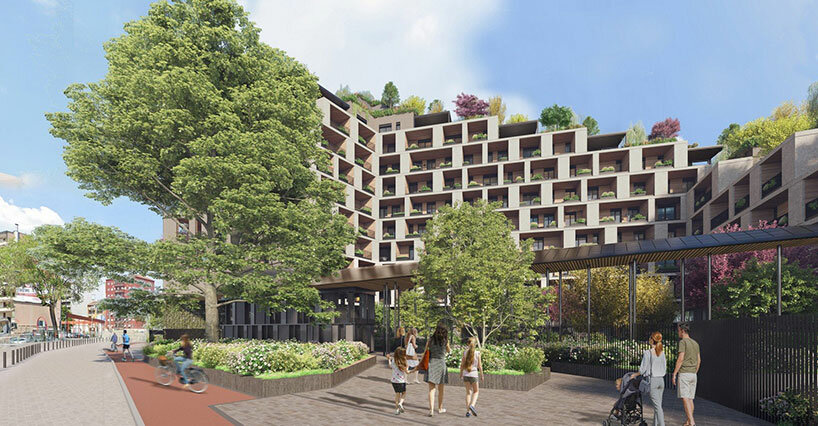
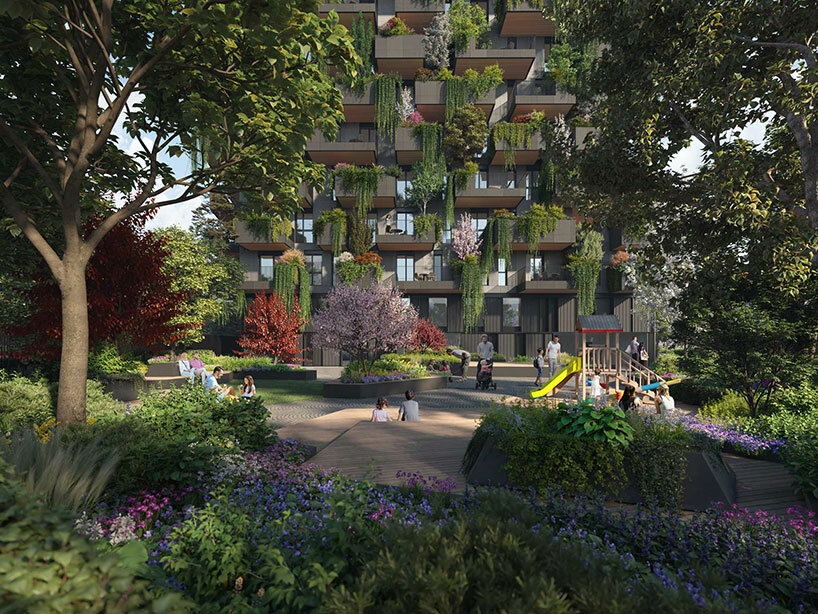 the facades are characterized by a strong presence of greenery
the facades are characterized by a strong presence of greenery