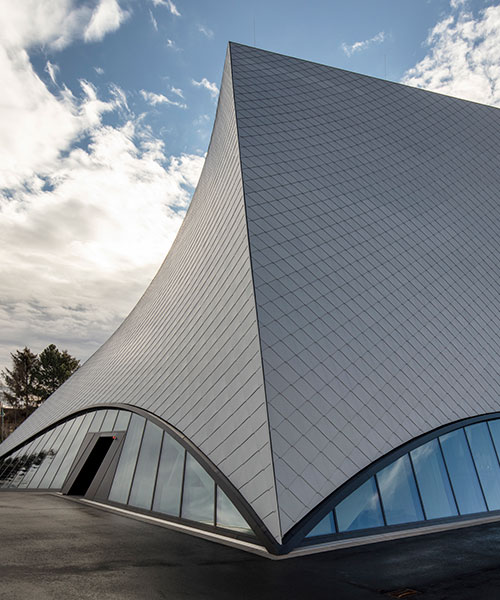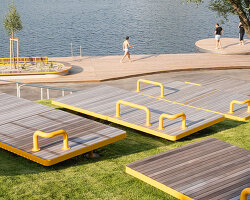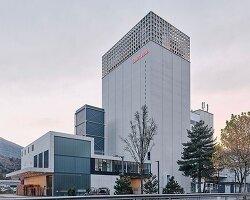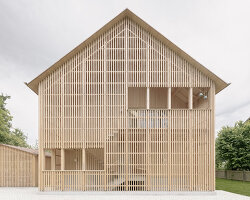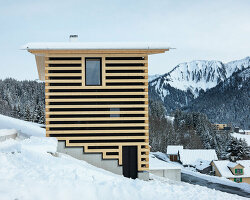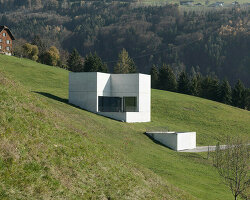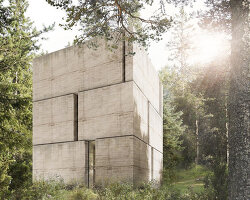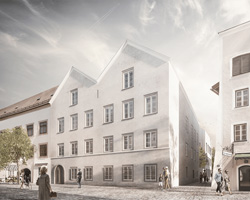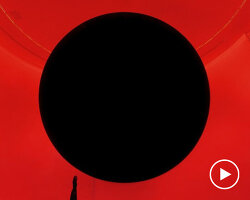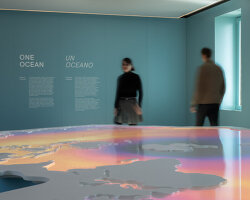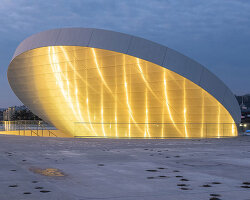selected among 59 entries in an EU-wide competition, marte marte architekten unveils the completed state gallery of lower austria, a sculptural landmark that engages a dialogue between the old and the new. the new museum is defined by its graceful form, generated by an organization of twisting stacked slabs wrapped in an imbricated skin of zinc panels. the rotations of each floor serve to continually reorient the viewers perspective outward toward both the danube river and the historic city center of krems, austria.
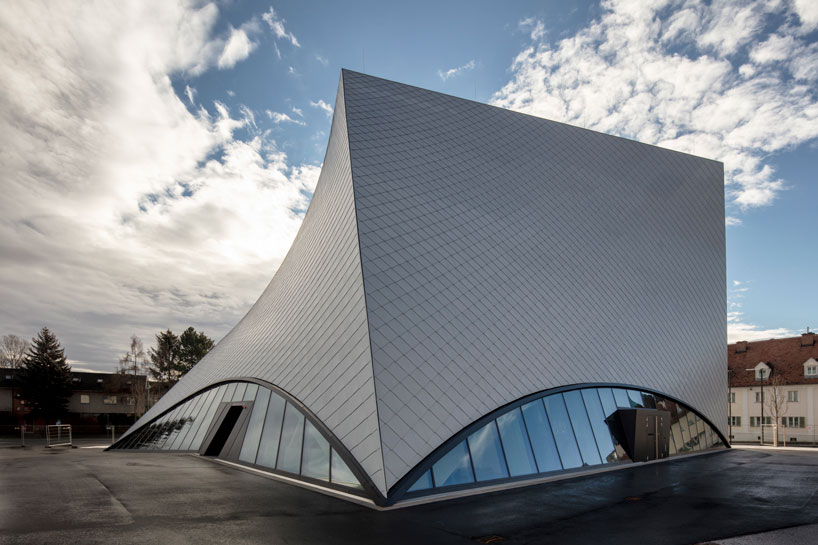
image © faruk pinjo
the museum, designed by austria-based practice marte marte architekten, invites visitors to explore the five floors of exhibition space, totaling 3,000 square meters, with wide, light-flooded arches. a core component of the museum is the collection comprising almost 100,000 objects which, for the first time in more than 100 years of its history, finds its home in a museum dedicated solely to the fine arts. selected in 2015, the project was unanimously considered to be the most successful response to the task.

image © faruk pinjo
the jury, comprising a assemblage of renowned experts in the fields of art and architecture comments: ‘the project convinces due to its aesthetic balance between built and developed space and open space. this tension is emphasized in the design of the new building by the building’s vertical twist spanning multiple floors, by the homogeneous appearance created by a façade of metal panels, iridescent like a sequin dress. the interior and the surrounding spaces interact, allowing for new perspectives on the exhibition hall from every angle, and encourage visitors and the inhabitants of krems alike to embrace a wide variety of visual relationships.’
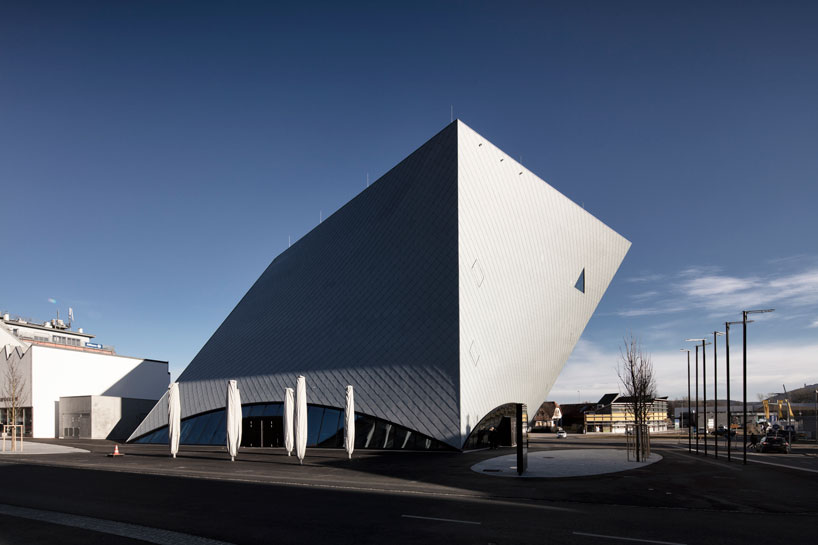
image © faruk pinjo
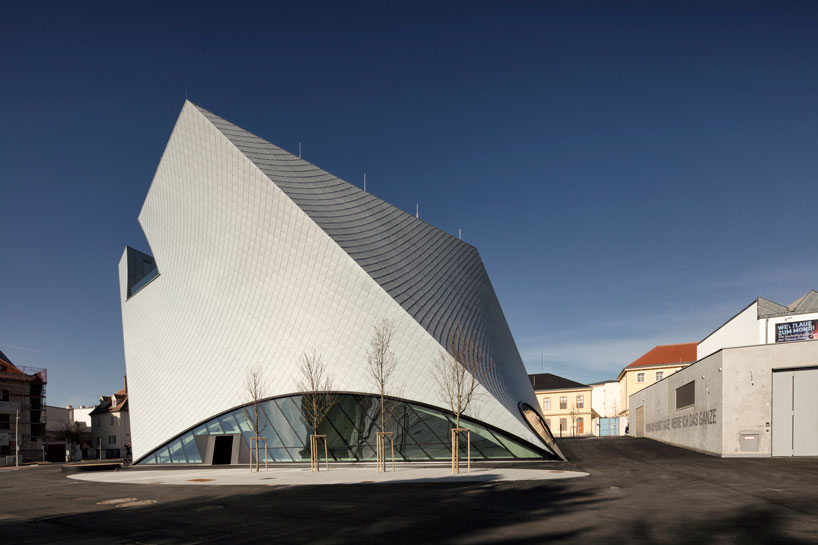
image © faruk pinjo
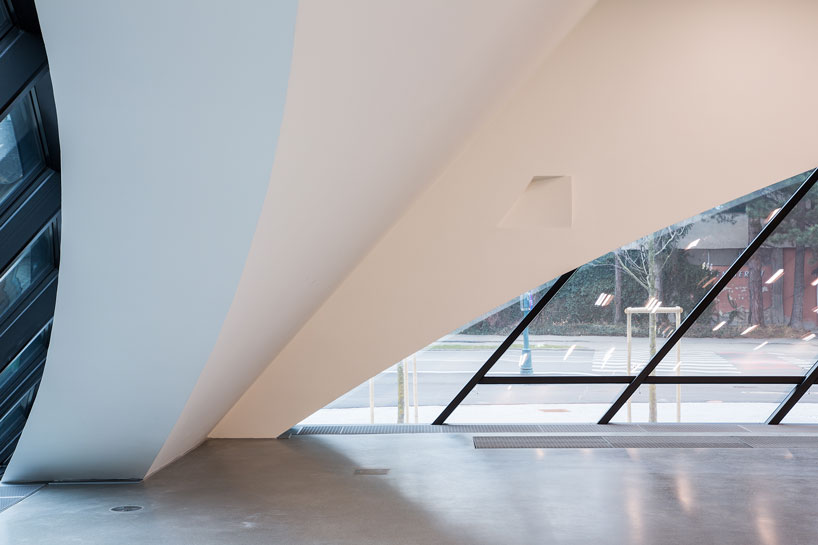
image by lachlan blair
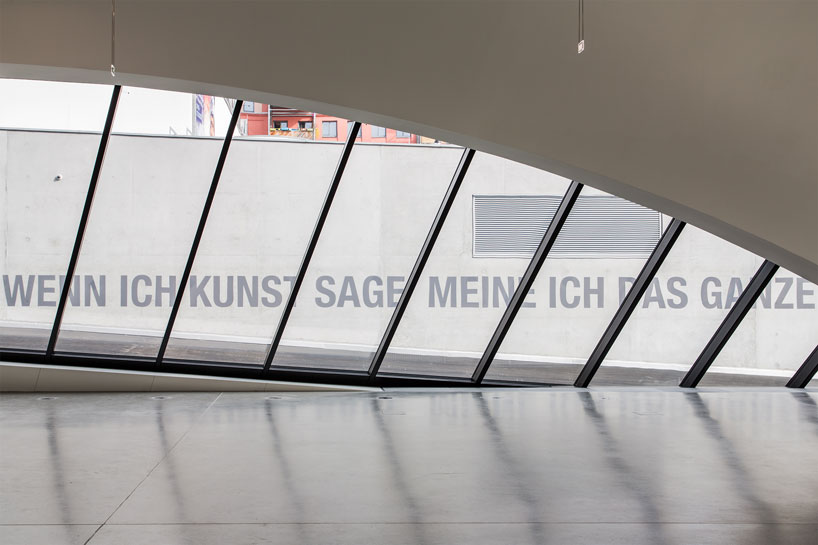
image by lachlan blair
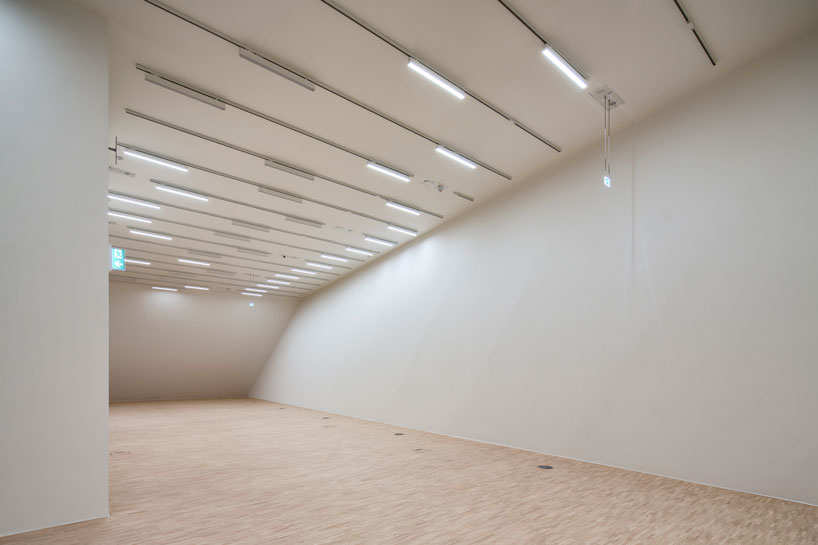
image © faruk pinjo
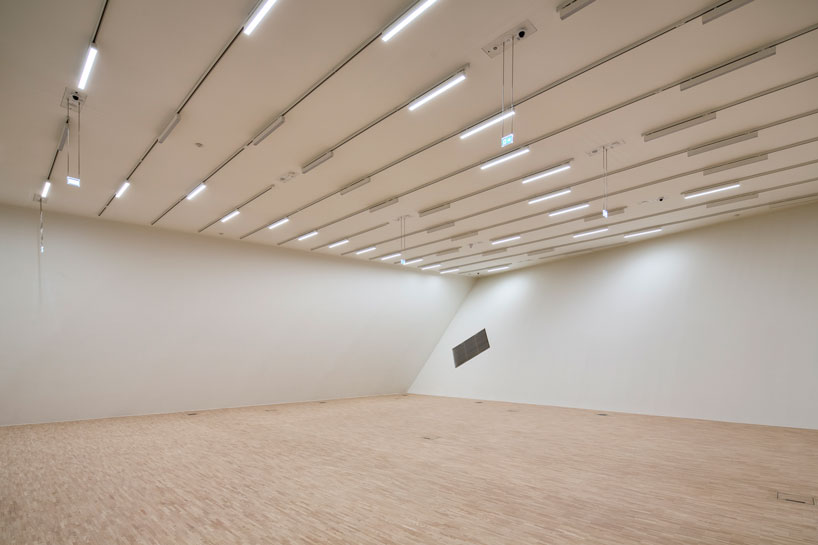
image © faruk pinjo
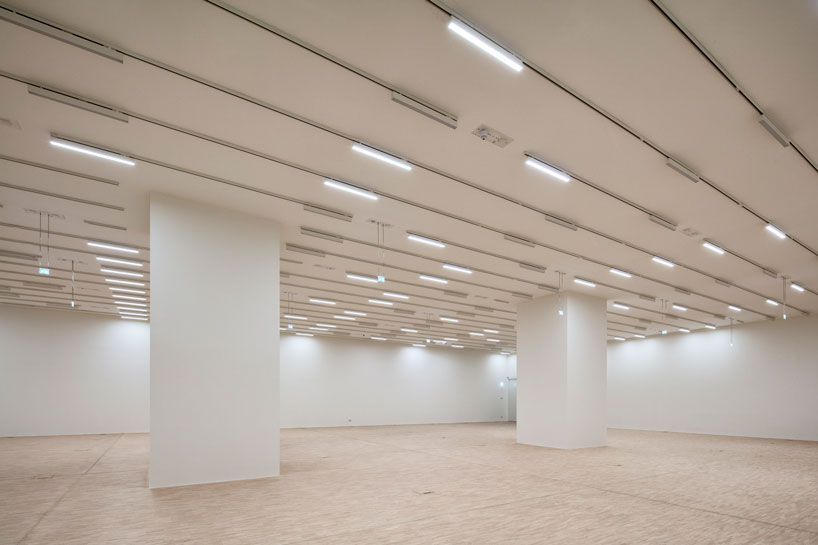
image © faruk pinjo
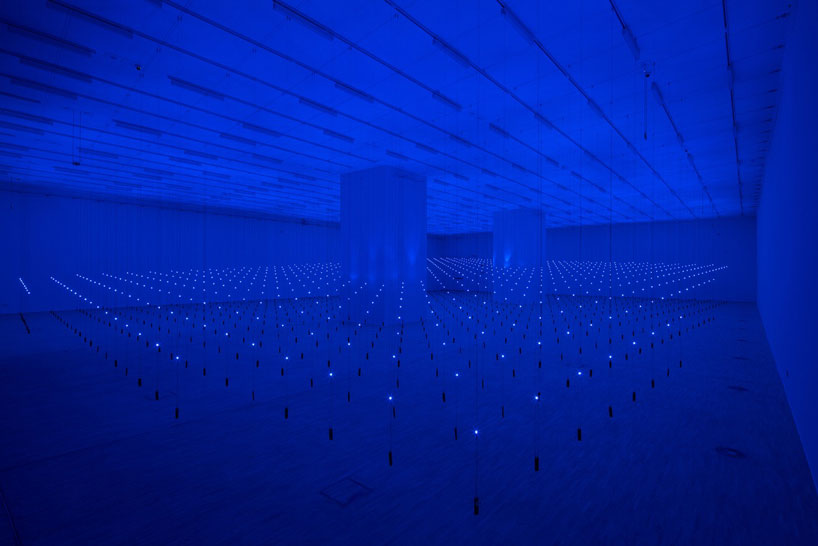
image by lachlan blair
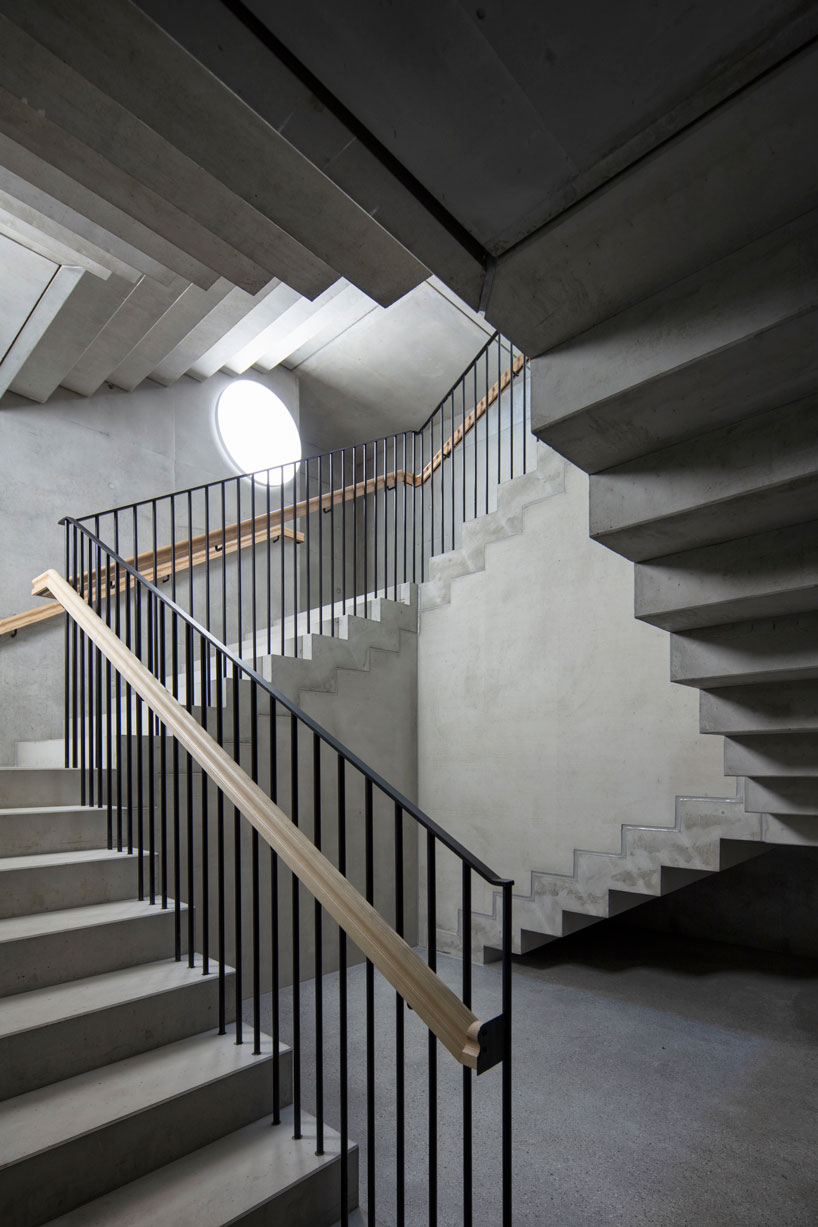
image © faruk pinjo
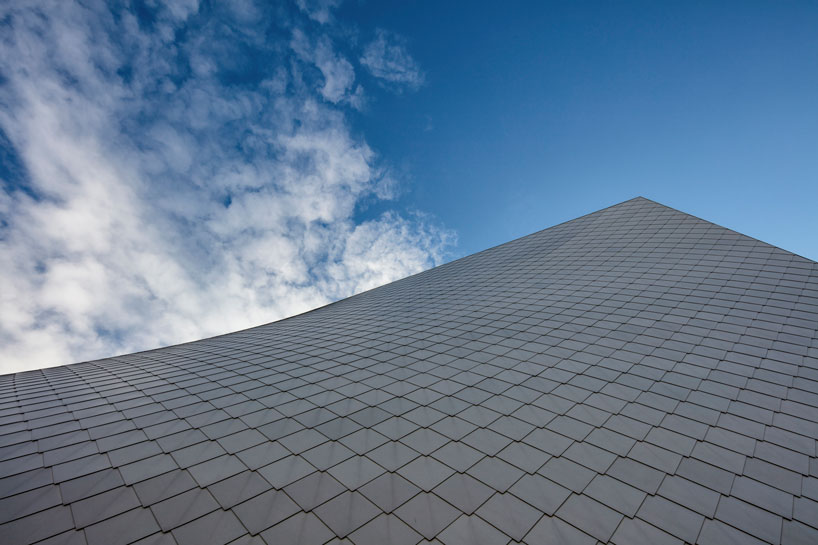
image © faruk pinjo
project info:
project title: state gallery of lower austria
architecture: marte marte architekten
location: krems, austria
competition: open, EU-wide
exhibition area: 3,000 sqm
façade: 7,200 silver-grey zinc shingles
construction time: june 2016 — december 2018
opening: may 2019
photography: faruk pinjo, lachlan blair
