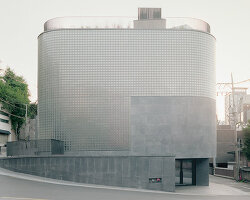KEEP UP WITH OUR DAILY AND WEEKLY NEWSLETTERS
happening now! thomas haarmann expands the curatio space at maison&objet 2026, presenting a unique showcase of collectible design.
watch a new film capturing a portrait of the studio through photographs, drawings, and present day life inside barcelona's former cement factory.
designboom visits les caryatides in guyancourt to explore the iconic building in person and unveil its beauty and peculiarities.
the legendary architect and co-founder of archigram speaks with designboom at mugak/2025 on utopia, drawing, and the lasting impact of his visionary works.
connections: +330
a continuation of the existing rock formations, the hotel is articulated as a series of stepped horizontal planes, courtyards, and gardens.
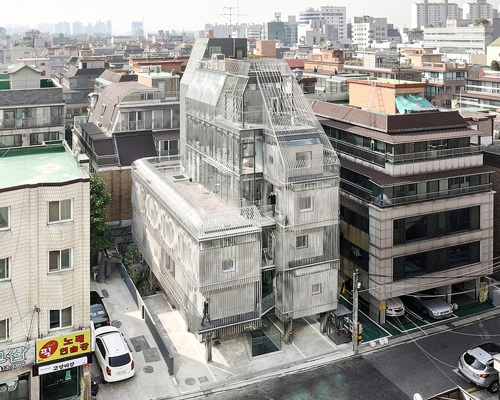
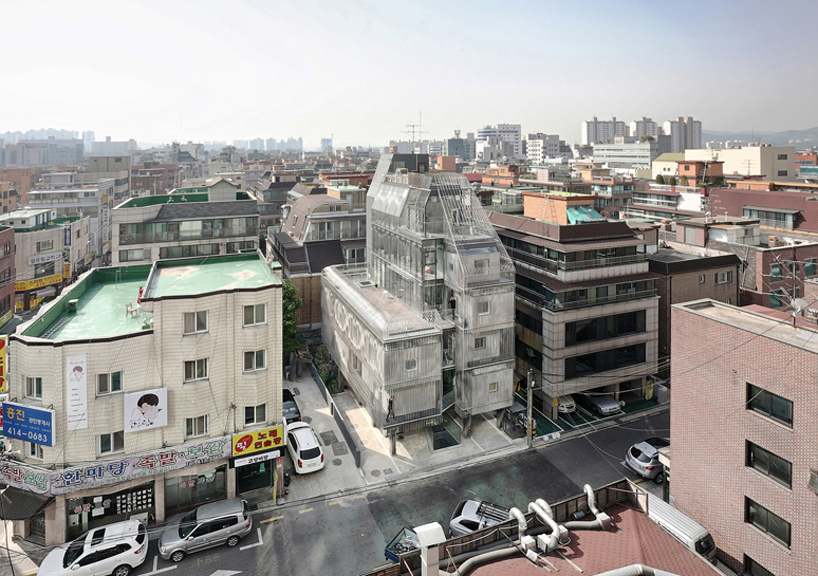
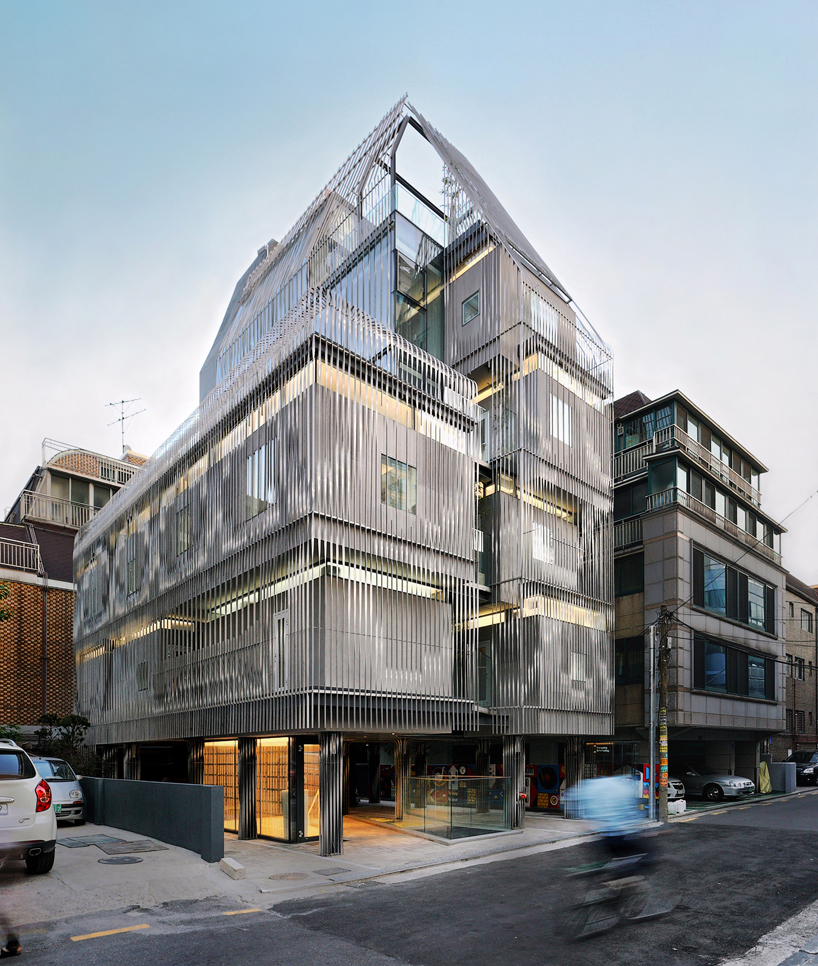
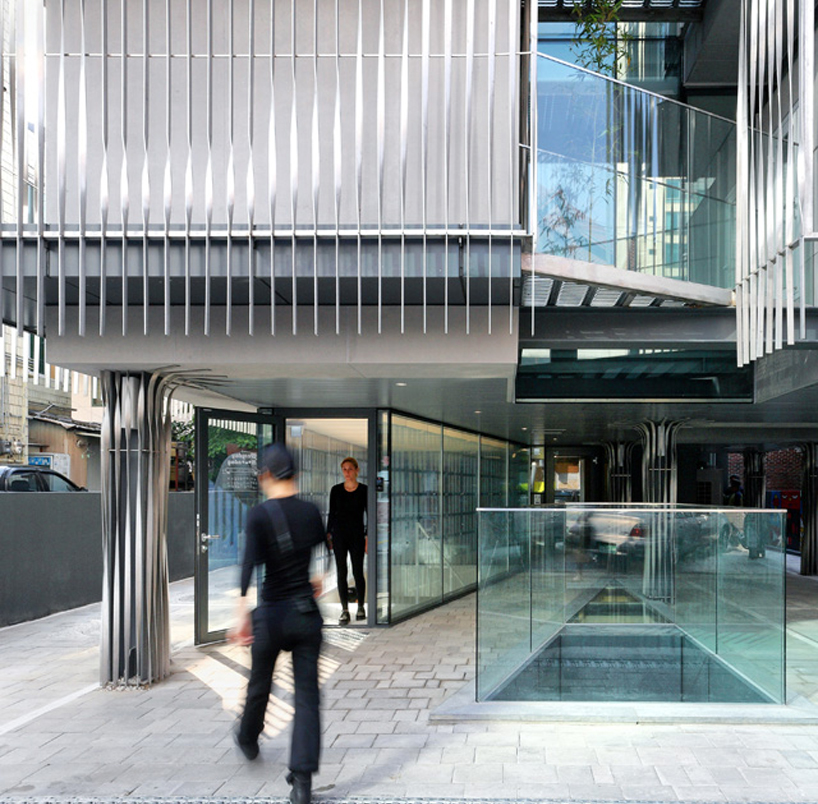 the micro-auditorium, entry lobby, and sky-wells punctuate the public open ground plane
the micro-auditorium, entry lobby, and sky-wells punctuate the public open ground plane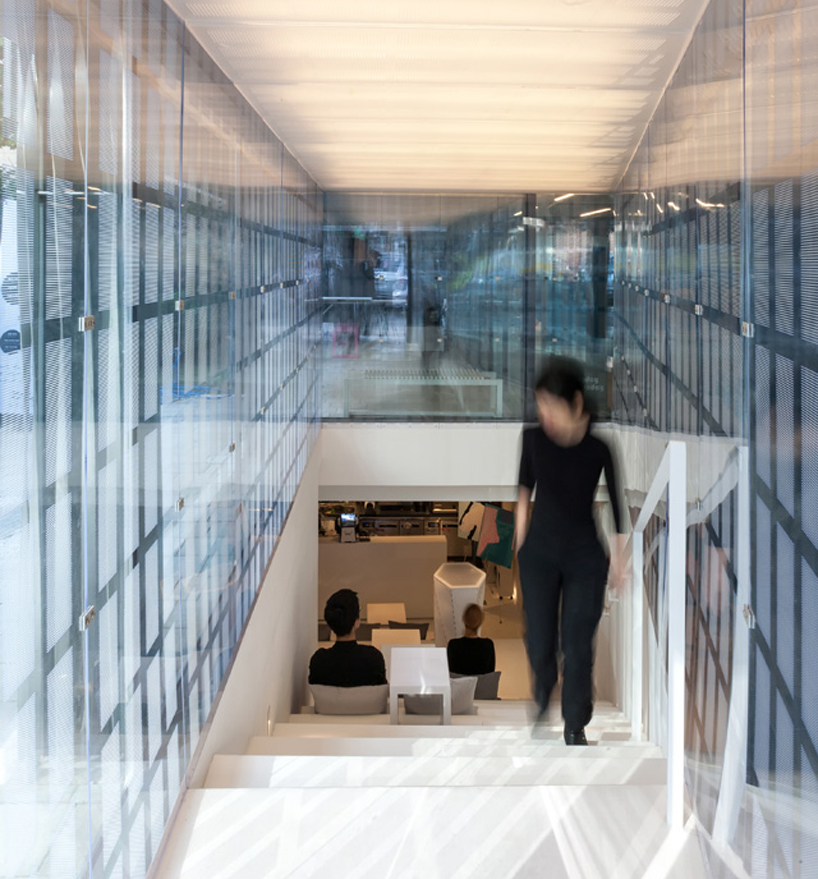
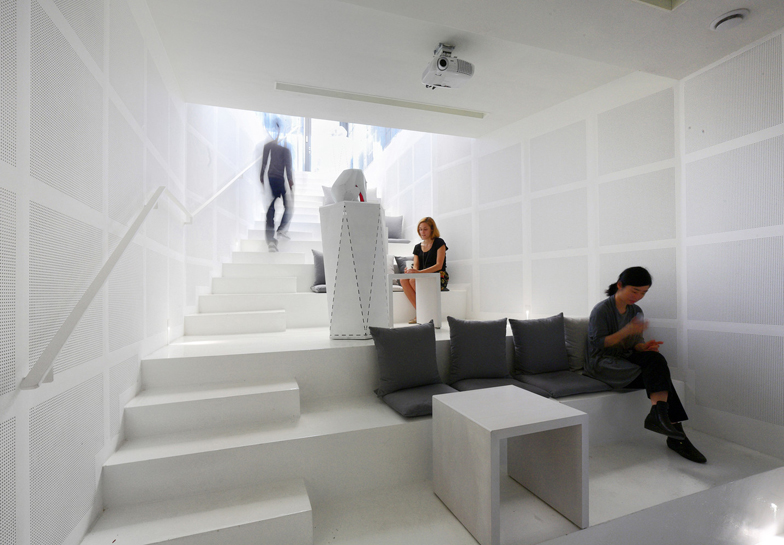 the micro-theater doubles as an entry to the cafe
the micro-theater doubles as an entry to the cafe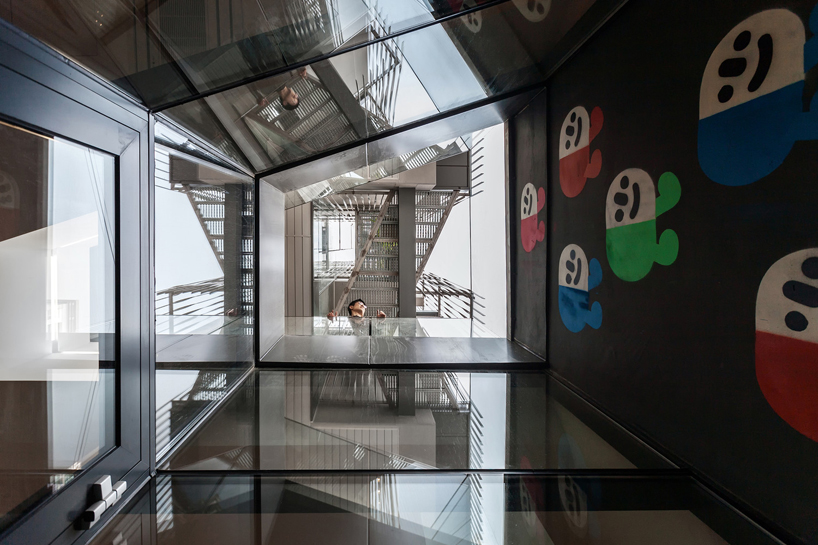 a micro courtyard connects the activity of the ground floor to the toy gallery below
a micro courtyard connects the activity of the ground floor to the toy gallery below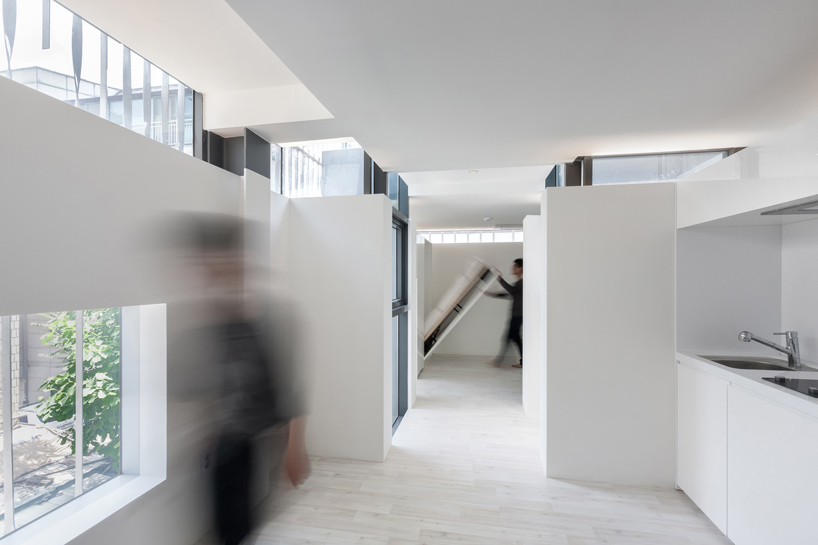 the efficient walling system provides for the programs needed in a home
the efficient walling system provides for the programs needed in a home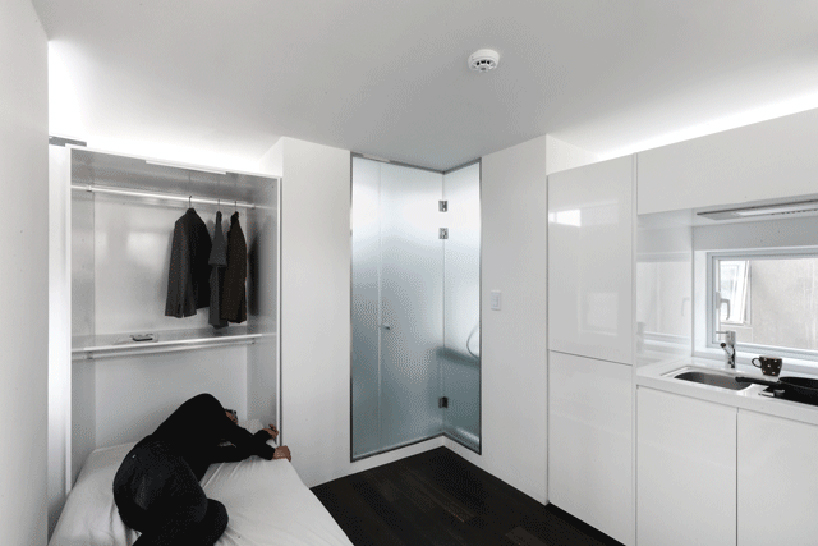 the bed folds down from the wall
the bed folds down from the wall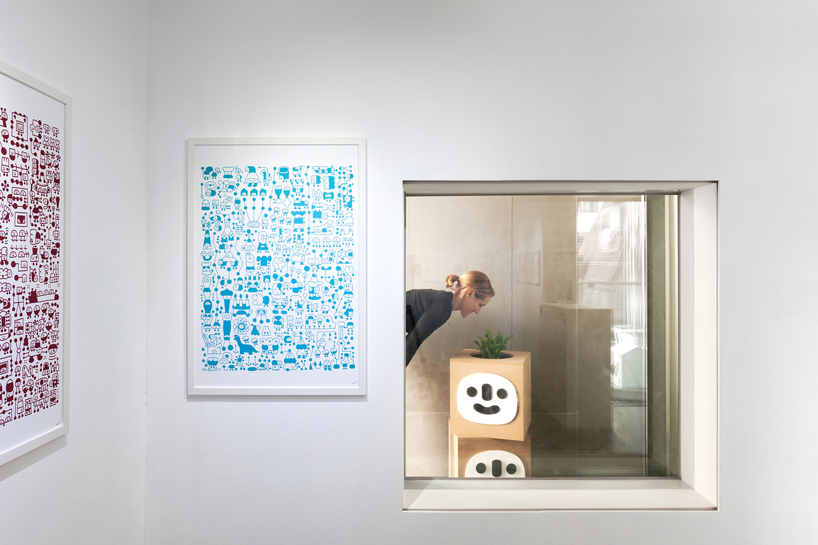 the ‘building blocks’ of units can easily be converted to a gallery
the ‘building blocks’ of units can easily be converted to a gallery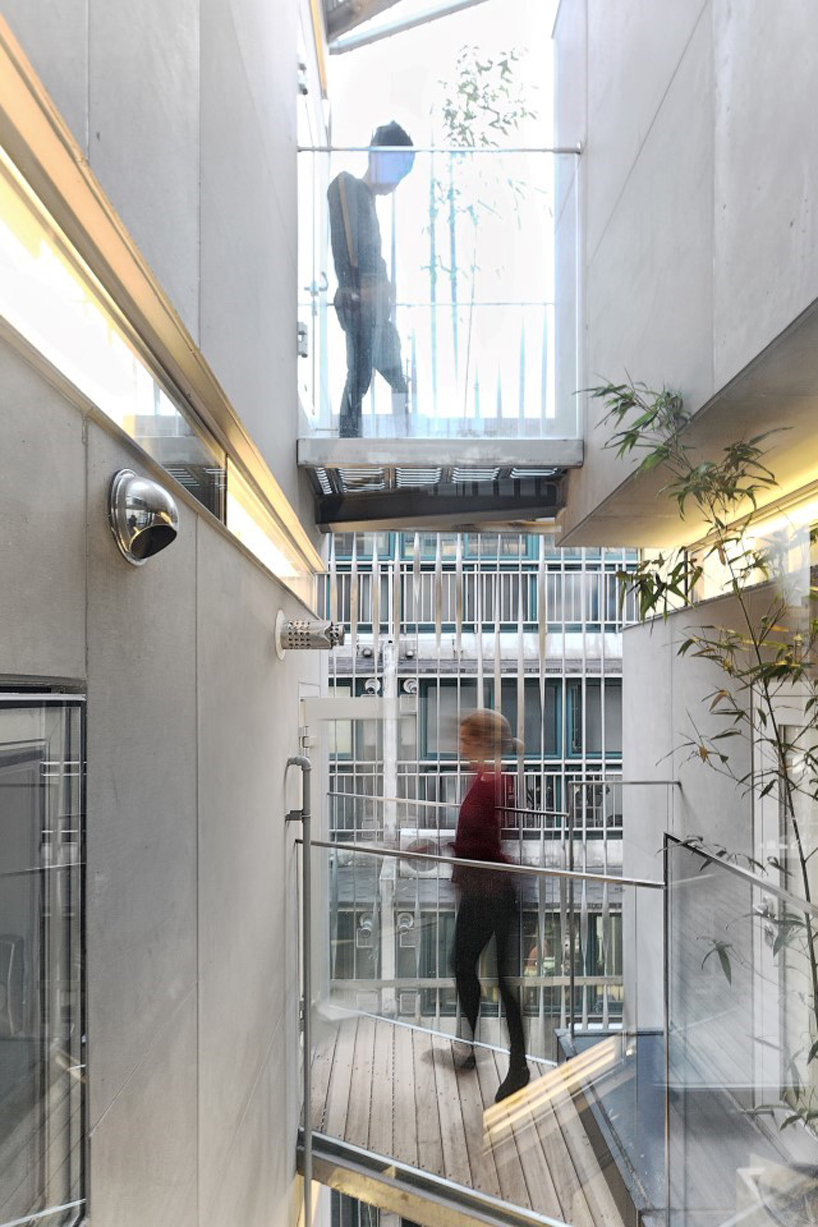 through adjacency and bridges, the 120 sf unit modules can also be combined into larger 240 sf units
through adjacency and bridges, the 120 sf unit modules can also be combined into larger 240 sf units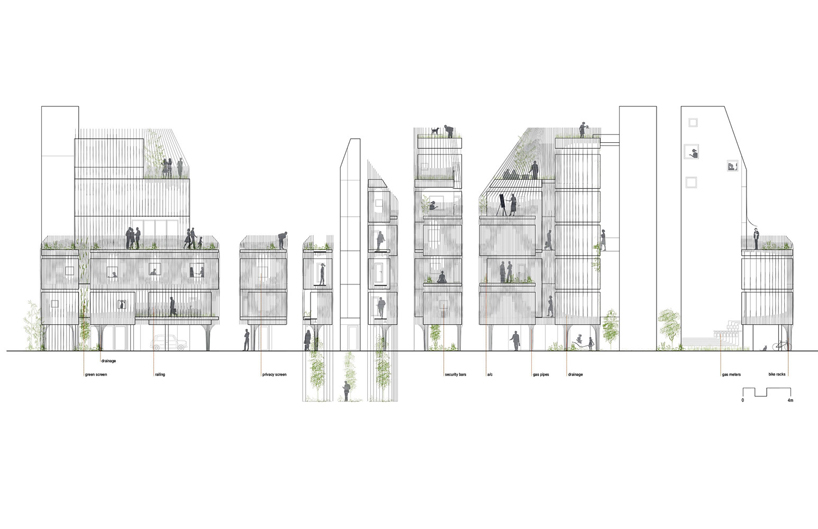 sectional drawing of the scheme
sectional drawing of the scheme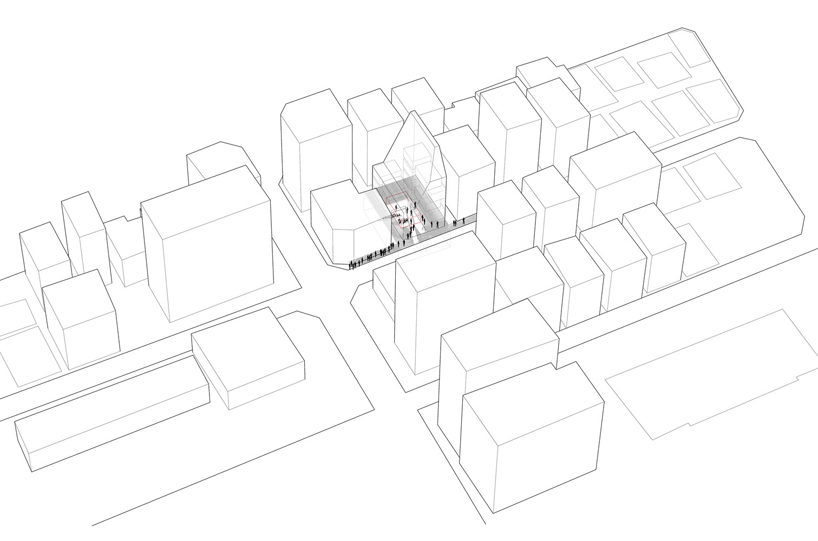 songpa micro-housing scheme in seoul
songpa micro-housing scheme in seoul

