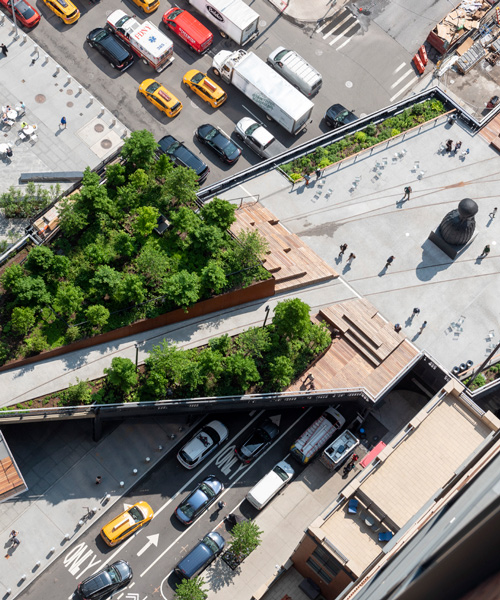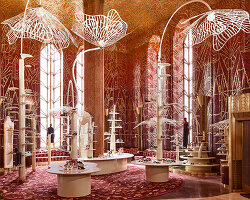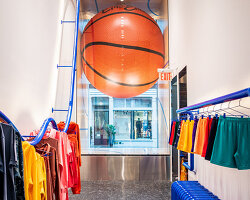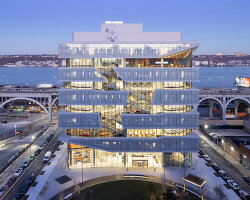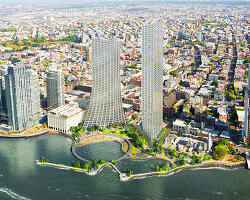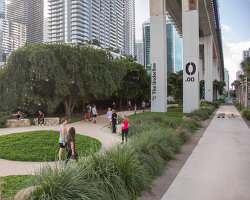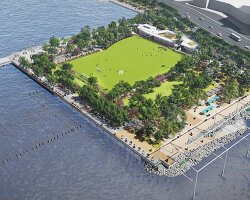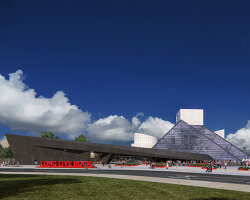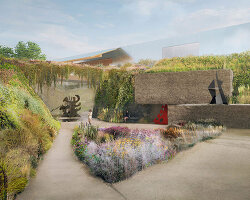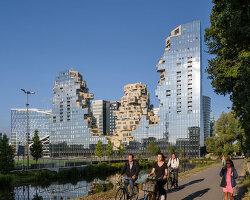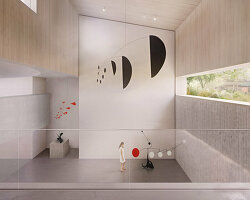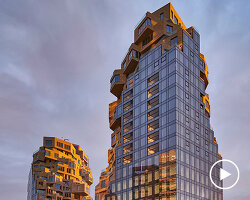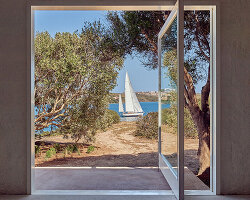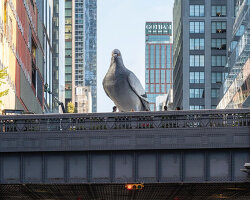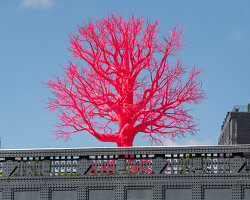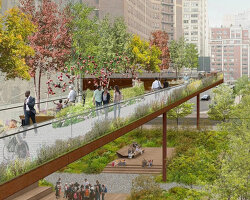the spur, the final segment of the high line, has opened to the public in new york. situated at the eastern terminus of the elevated park, the spur is home to the high line’s largest open space, its largest planters, and offers the most seating. the project has been designed by james corner field operations, diller scofidio + renfro (DS+R), and planting designer piet oudolf — the same team responsible for the other sections of the high line.
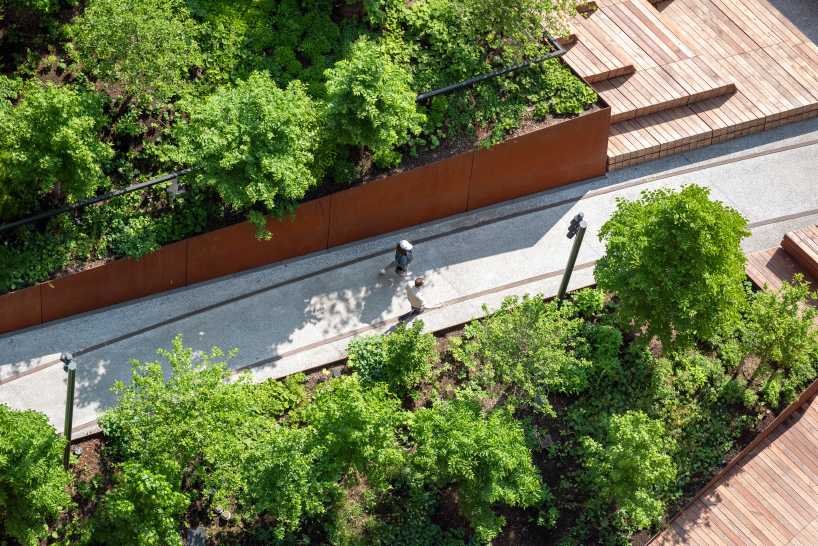
image © timothy schenck (also main image)
two balconies feature seating with glass balustrades leaning back at 120 degrees to direct views up to surrounding buildings. visitors are greeted by two large tilted planters that create a dramatic planted threshold into the spur and provide a lush wall of greenery. visitors arrive to an open plaza with panoramic views up and down 10th avenue and 30th street. ‘this abandoned, elevated freight system continues to surprise with this latest incarnation as a unique new plaza for art and music,’ comments ricardo scofidio, partner, diller scofidio + renfro. ‘the spur opens new vistas to and from the city and visually reconnects the high line back to the 10th avenue overlook on 17th street.’
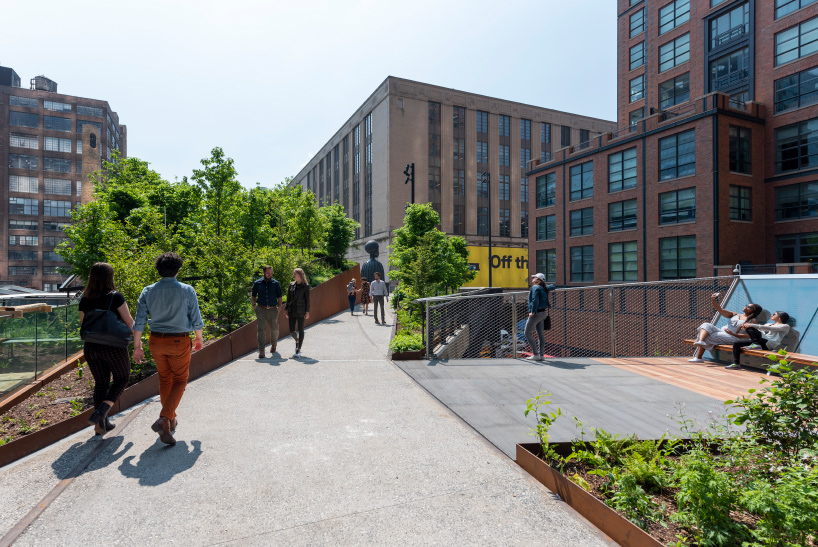
image © timothy schenck
the plaza retains the existing rail tracks that once led to USPS morgan processing and distribution center, reminding visitors of the history of the structure. thanks to a series of cascading wooden seating steps on the east and west sides of the spur, this new section provides space for hosting large numbers of people at public programs and art events. the high line plinth is the first site on the high line dedicated solely to a rotating series of new, monumental, contemporary art commissions. simone leigh’s ‘brick house’ — a 16-foot-tall bronze bust — is the inaugural plinth commission.
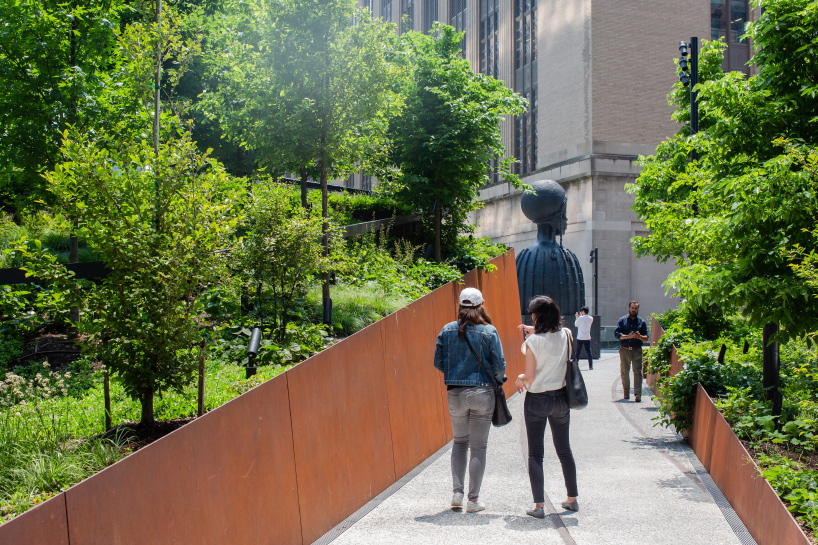
image © liz ligon
‘the design of the spur has gone through many iterations over the years: from theater, to garden, to woodland, to event platform, to an immersive ‘bowl,’ among others,’ explains james corner, founding partner, james corner field operations. ‘but we ended up with the best solution, typical high line: tough, simple, and authentic. leaving the large lofted space of the coach passage, you enter the spur through a lush woodland, which opens into a large clearing with large-scale artwork on the plinth. this dramatic space is flanked by generous seating and overlooks and immerses you in the massive scale of the surrounding city.’ see designboom’s previous coverage of the project here.
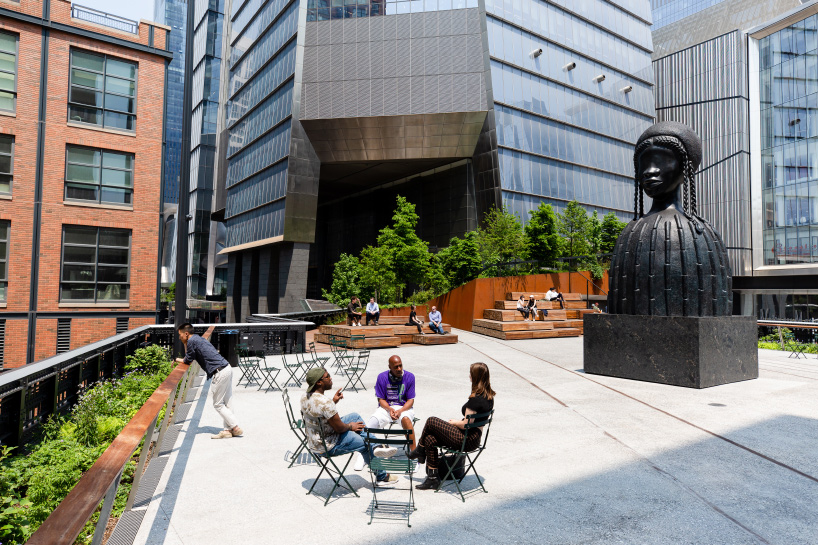
image © liz ligon
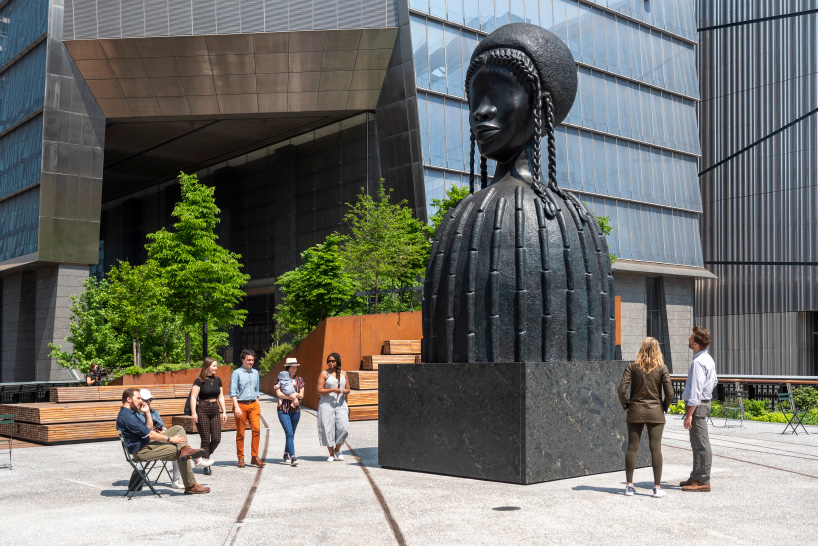
image © timothy schenck
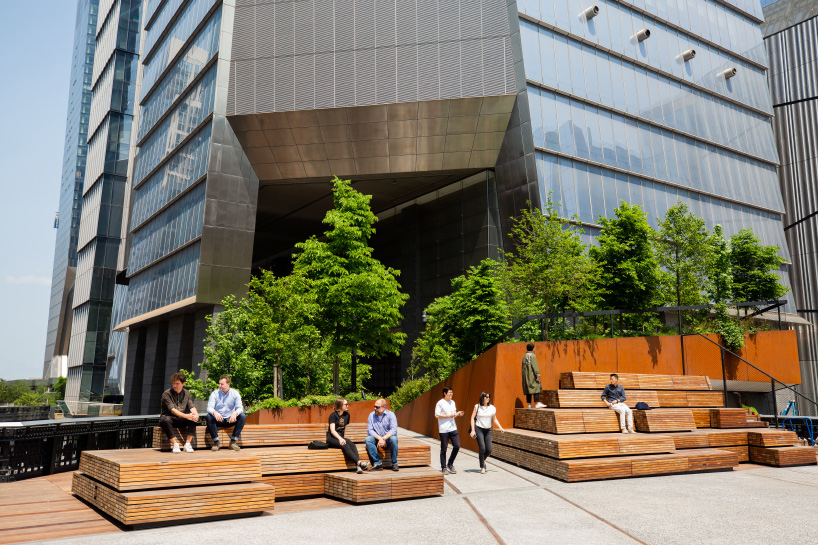
image © liz ligon
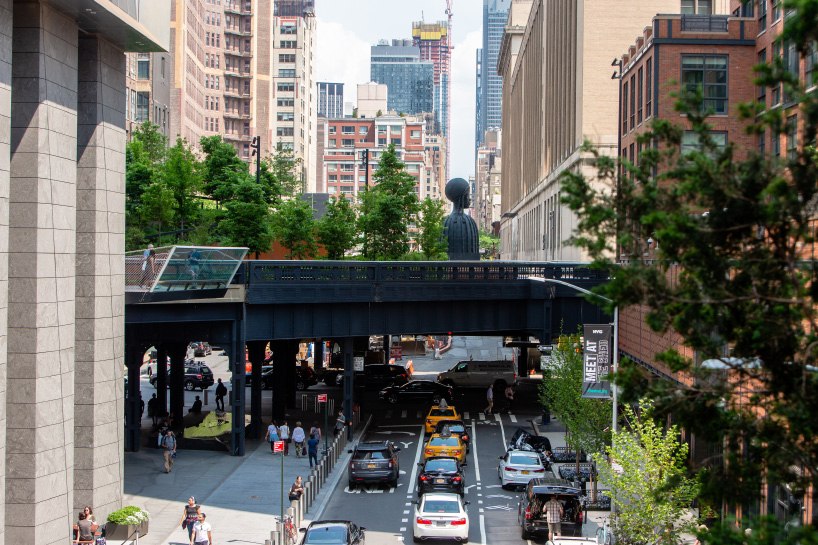
image © liz ligon
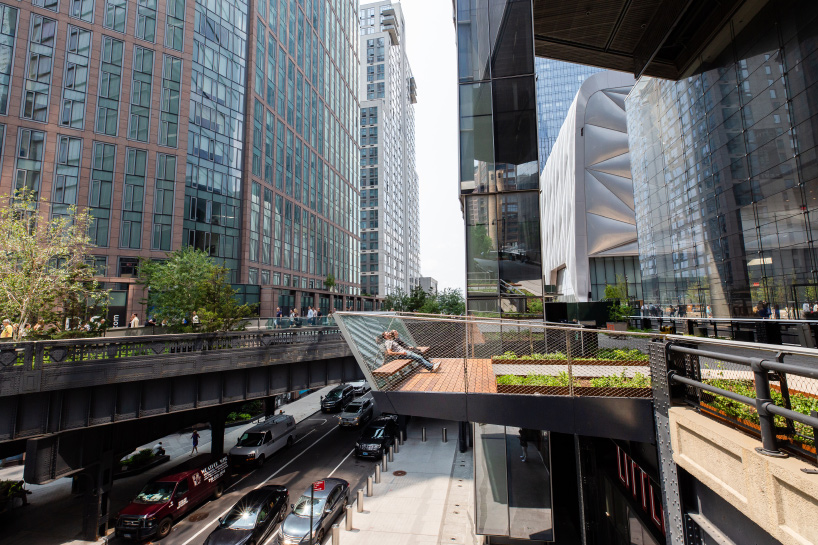
image © liz ligon
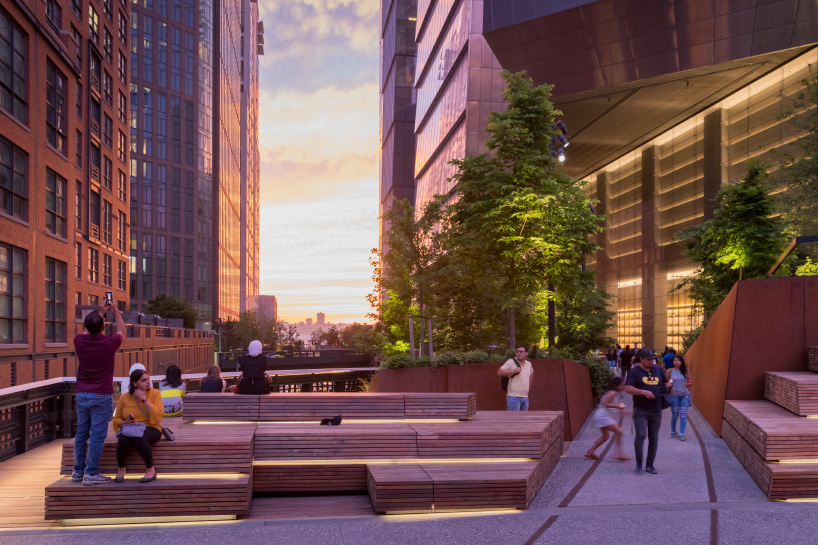
image © iwan baan
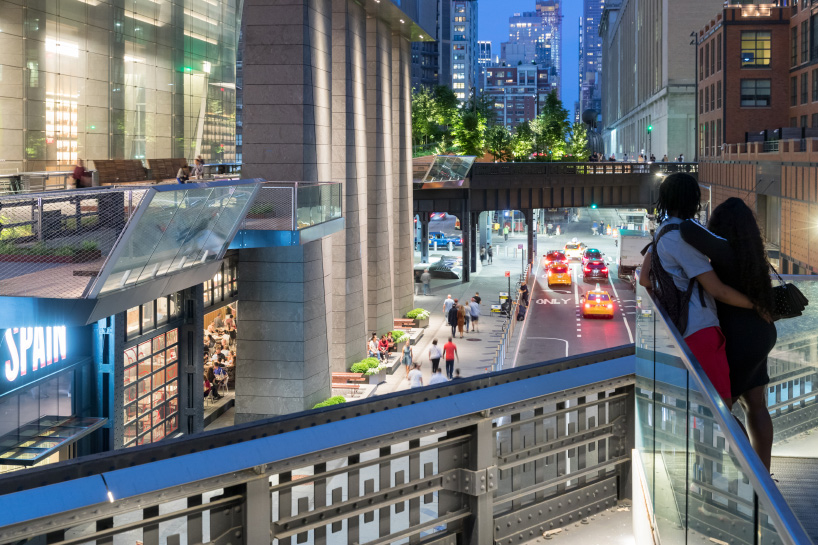
image © iwan baan
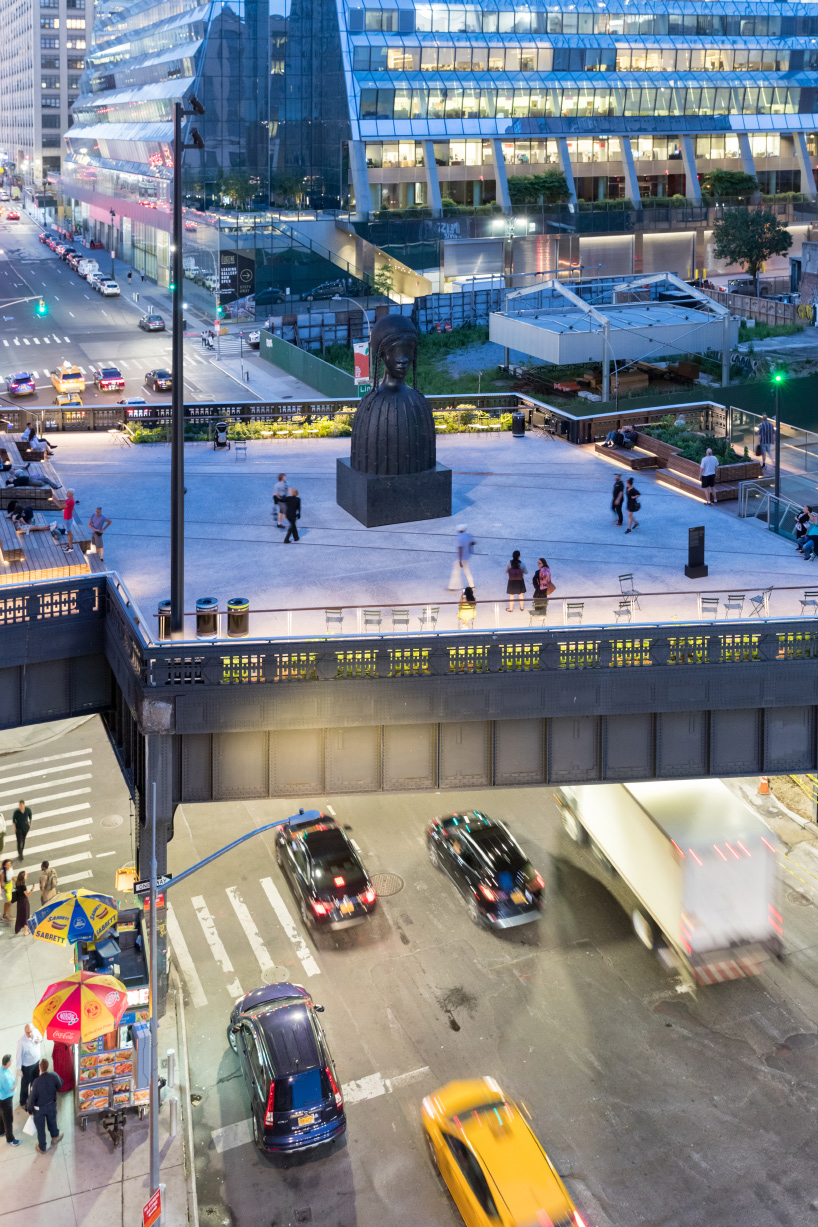
image © iwan baan
project info:
design: james corner field operations, diller scofidio + renfro, and piet oudolf
artist: simone leigh
official website: the high line
location: new york city, NY, USA
status: complete
