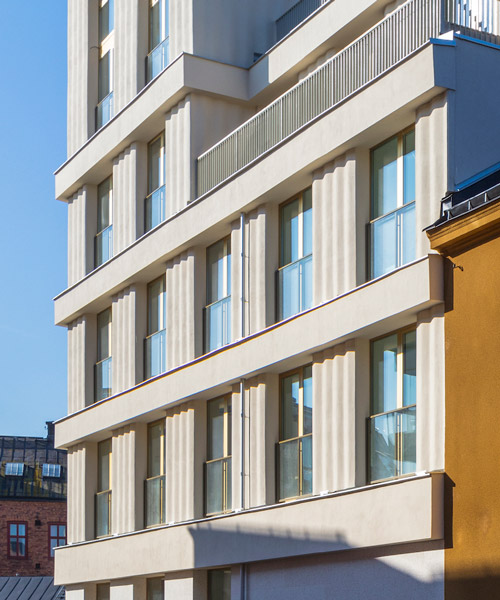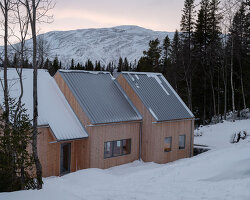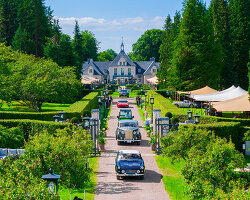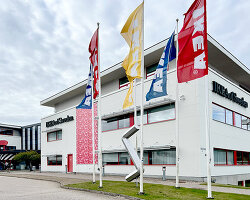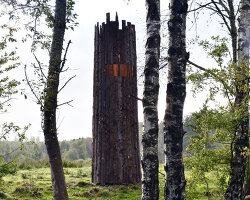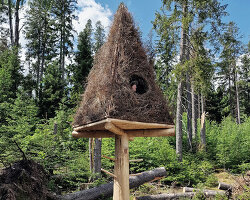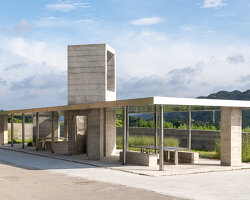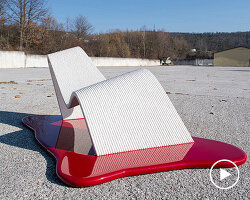SPRIDD, in collaboration with etat, has completed a residential complex in norrköping, sweden. ‘weave,’ which won the international competition, ‘MIPIM architectural review future project award’ in 2013, aims to be part of the urban transformation of the area. the district was originally used by the textile industry and is now gradually being converted to offices, educational and cultural institutions, restaurants and housing.

south-east façade, all images by anders fredriksén and erik törnkvist
the project by the stockholm based architects, is centrally located in norrköping’s historic industrial inner-city landscape. the building completes a triangular city block in the dense urban zone where three streets meet. the design of the exterior interprets certain characteristics of the industrial landscape such as large fenestration, local towers, repetitive and rational windows. the façade is made of precast concrete with an undulating surface that gives it a textile character, while the window-frames complement in gold anodized aluminium.
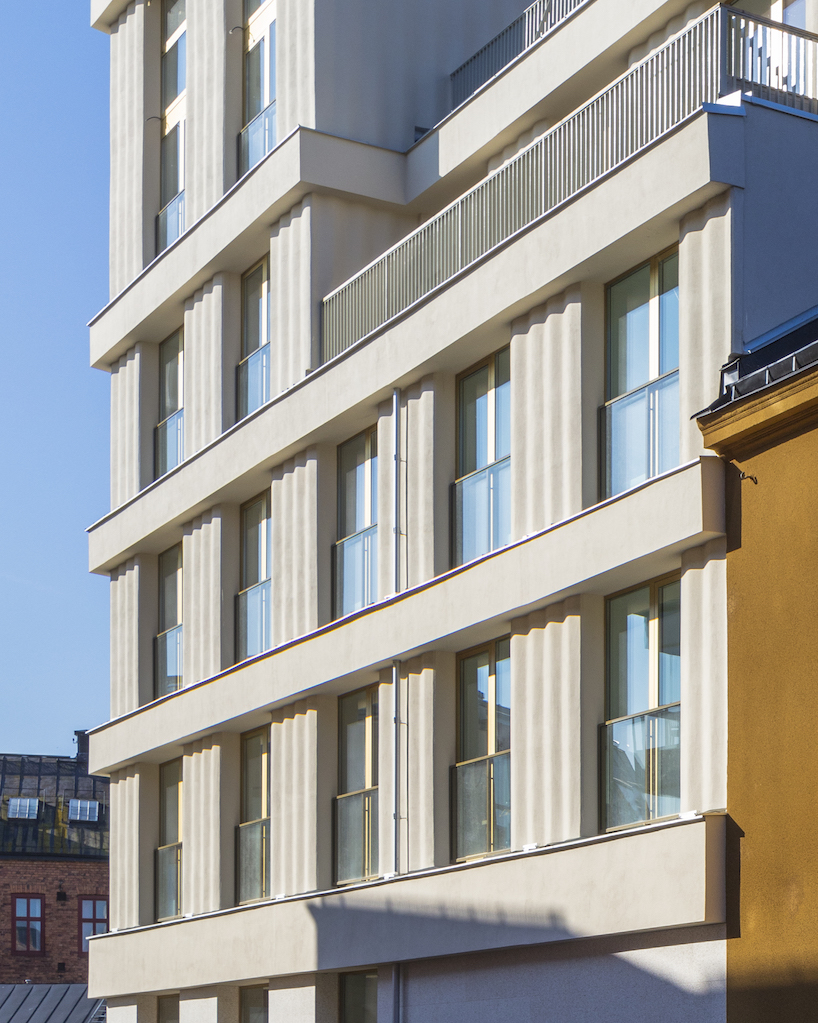 west façade
west façade
the varying levels differ in character: the ground floor spaces connect directly to the street and can be used for small-scale commercial activities or an atelier space combined with accommodation. apartments on the upper floors vary in size and are suitable for students as well as senior citizens and families with children. on the communal roof top terrace, each apartment has its own parcel with views of the cityscape. the scheme also includes an underground garage. the project by SPRIDD and etat effectively energises the area by providing both commercial and domestic space, within an architectural form that complements the historic local landscape.

south-east façade

the architecture interprets certain themes of the industrial landscape such as large windows, local towers, repetitive and rational windows.

south-west façade

new square and commercial spaces on the ground floor

large windows maximize natural light exposure

concrete façade prototype
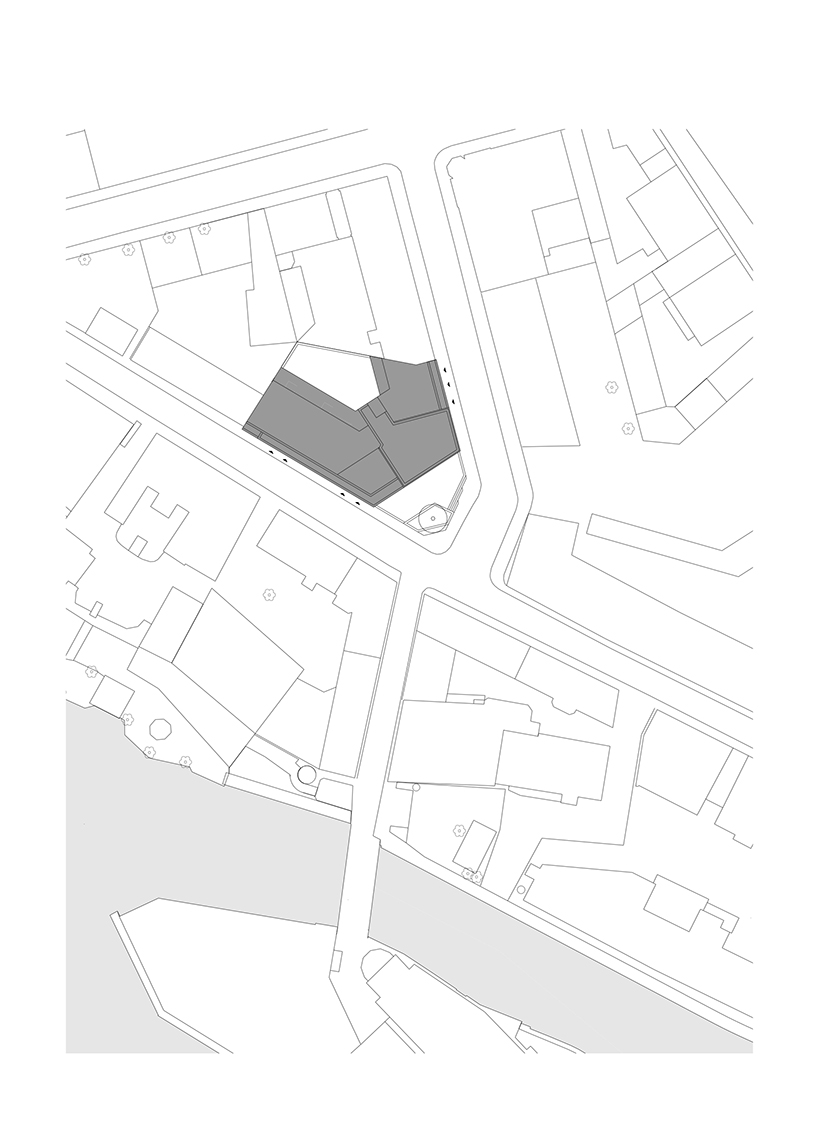
site plan

ground floor plan
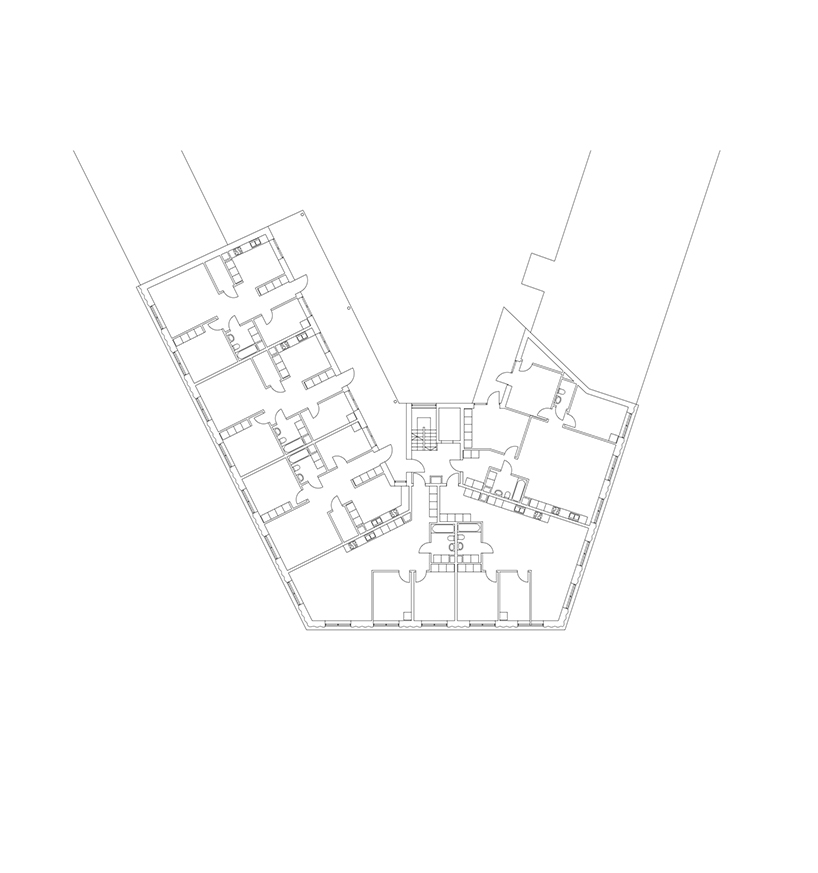
first floor plan

section
project info:
project name: weave
architects: SPRIDD, etat arkitekter
architects in charge: klas ruin, ola broms wessel, erik törnkvist
completion year: 2018
built area: 3475 m2
project location: tunnbindaregatan – västgötagatan, norrköping
client: ed bygg sverige ab
structural engineering: ramböll norrköping;
mechanical engineering: ventilations projekt i sverige ab, rörproduktion i norrköping ab
electrical engineering: lundgrens el
designboom has received this project from our ‘DIY submissions‘ feature, where we welcome our readers to submit their own work for publication. see more project submissions from our readers here.
edited by: lynne myers | designboom
