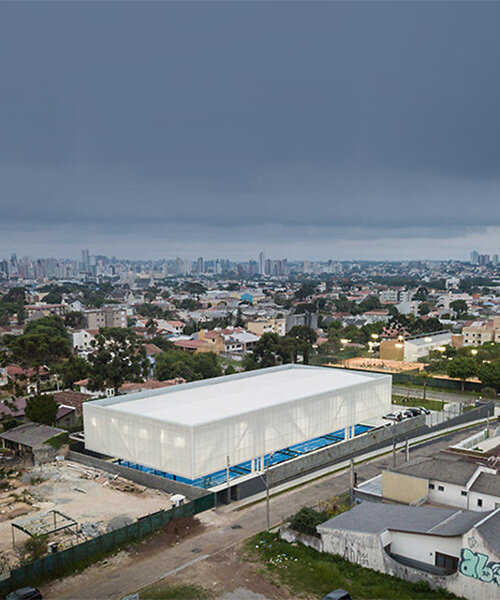illuminated sports pavilion in brazil
saboia+ruiz arquitetos has built the new padel pavilion as the latest addition to the local sports club facilities in curitiba, brazil. with its flexible character, the structure softens the material frontiers between the public and private spaces of the area, becoming an active cultural hub during the day. at night, the pavilion lights up and serves as a glowing urban lamp in the neighborhood.
presenting a permeable, open design, the project’s architectonic strategy is based on three elements: limits defined by green walls, a podium base, and an encasement shaped as a suspended box.
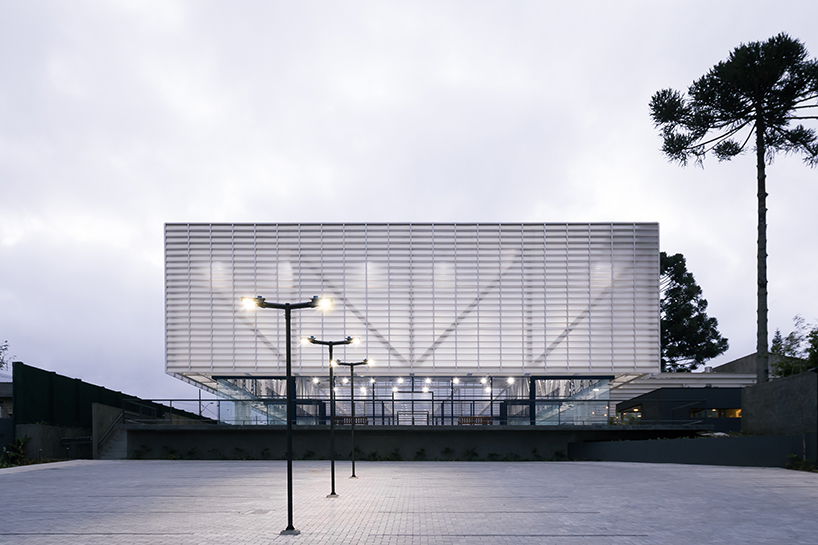
at night, the pavilion serves an illuminated urban lamp
all images courtesy of alexandre kenji okabaiasse and alexandre ruiz
limits defined by green walls
in accordance with the offset limits imposed by urban legislation, the site was able to host four padel tennis courts, measuring 10 x 20meters each. the court takes form as a combination of large tempered glass panels, structured by galvanized steel tubes profiles. the transparency of these court boxes allows the sensitive visual boundary of the player to extend from the game limits to the green walls that surround the pavilion, at the neighborhood skirts. the wall assumes, consequently, the role of the visual limit of the lot through its development: it widens to host greenery, it staggers to obey the pedestrian scale, and it ends as a niche to control the pavilions access.
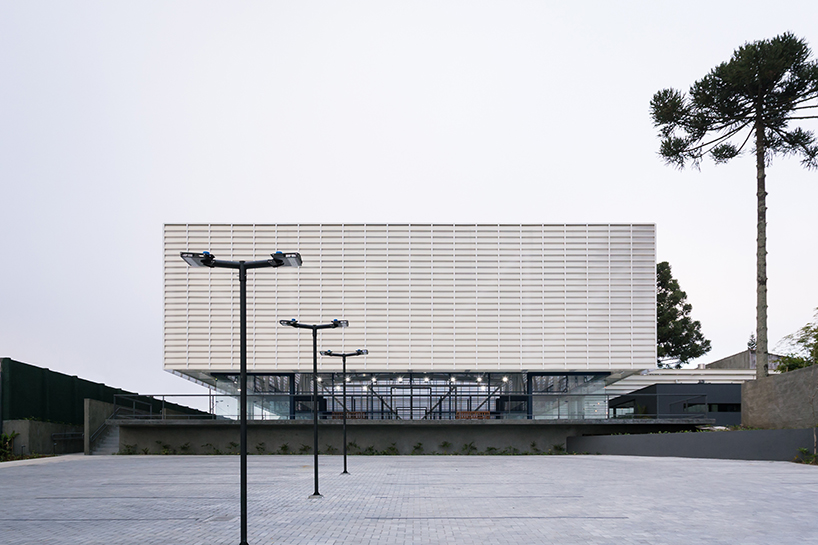
standing on a podium base
the plot’s original ground had a strong declivity that was modified for the creation of a podium area for the four paddle courts, as well as a terrace that profits from views towards the city skyline. the elevated area was structurally planned to accommodate extra public weight when stands are placed at competitions. the underground area, close to the changing rooms, houses the rain water reuse tanks, serving the whole complex. at the front street level, at the lower portion of the site, a sloped parking lot was placed, minimizing its visual impact from the courts.
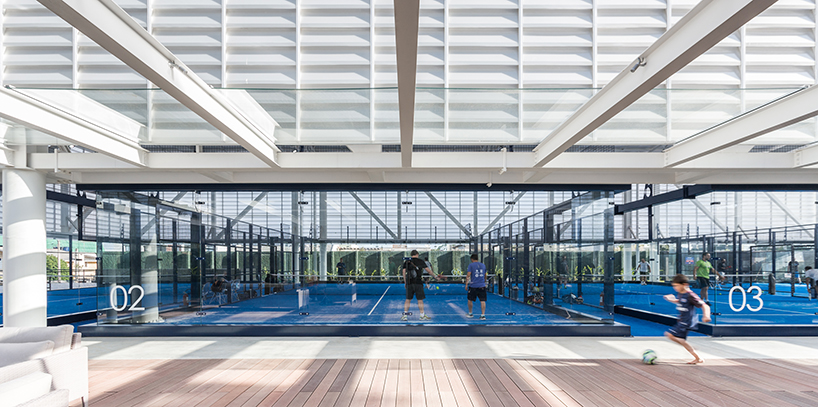
suspended box
the pavilion stands on eight stilts, which visually read as only four supports. over the round tubular metallic supports lies two longitudinal trusses measuring 50 meters long and six meters high. the twelve meters cantilever at all four extremities helps to emphasize the lightness and suspension of the pavilion box, while allowing a better structural behavior of the central span, as it reduces the bending moment at the main trusses. the whole structure is locked sideways by a metallic pergola, that also acts as a scale regulator at the living area, once it does not facilitate from this place the perception of the total volume of the sports ground.
the cladding of the box is made of translucent polycarbonate industrial shutters, a material that lets sunlight in and facilitates natural ventilation. on days when the sun is bright, players are able to practice at the paddle courts without having to turn the artificial lights on, while the lucid skin also reduces sun glare, as it equalizes the strong contrasts of luminosity between the suspended box and the glass panels.
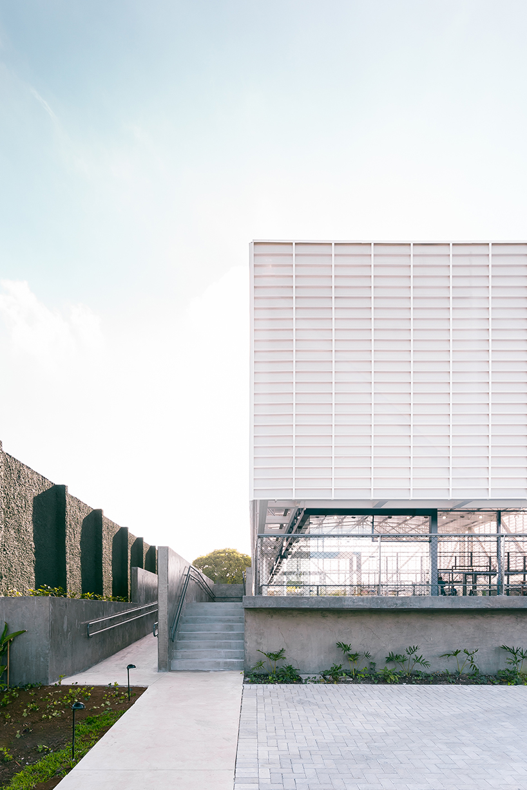
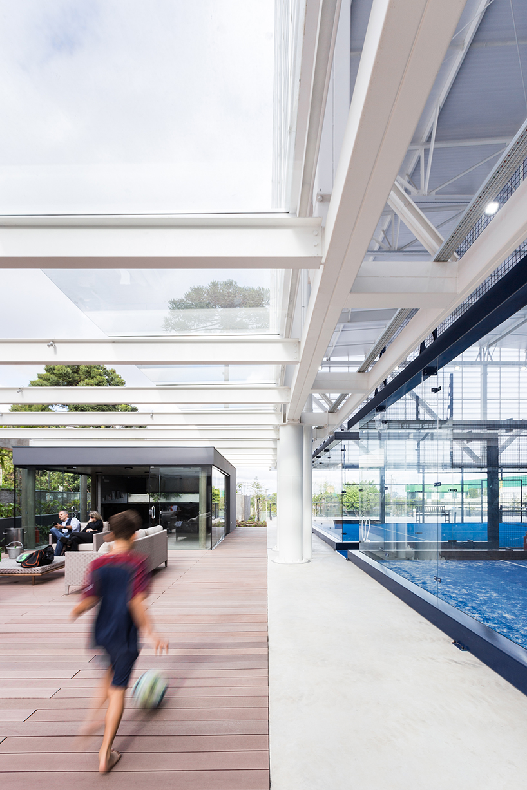
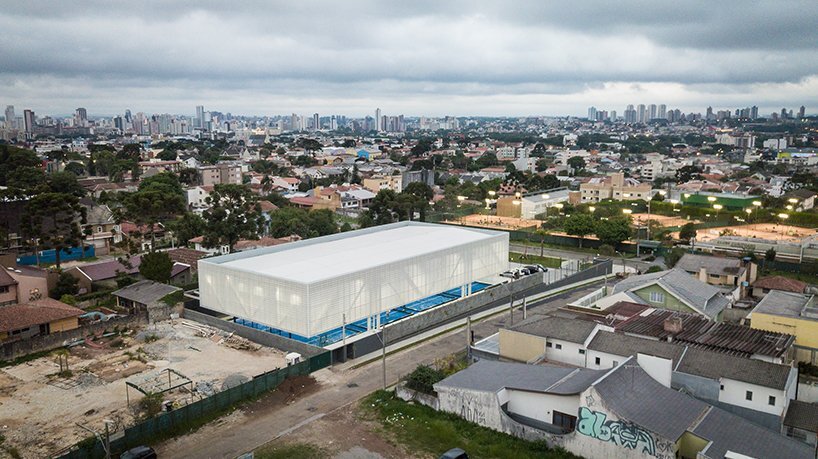
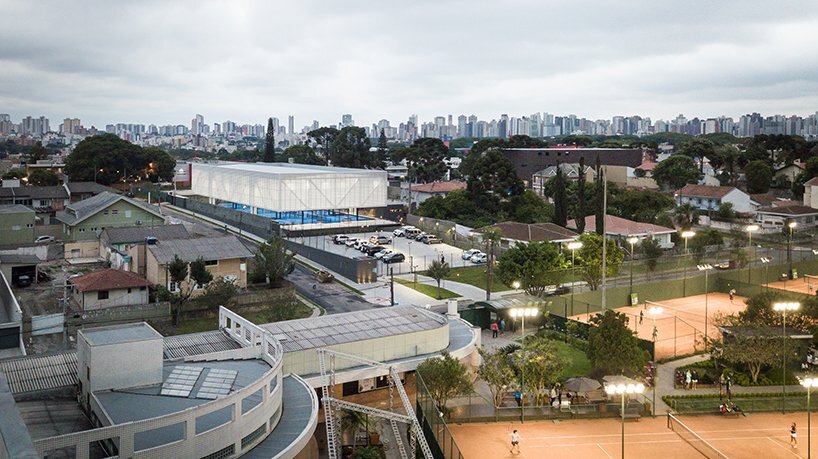
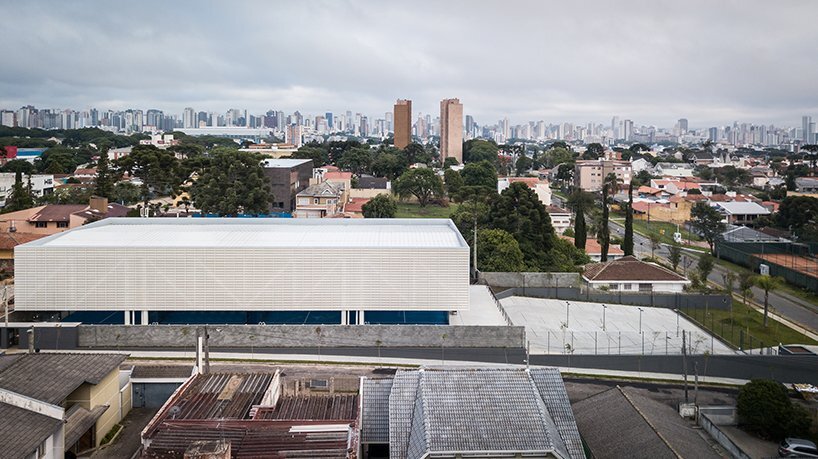
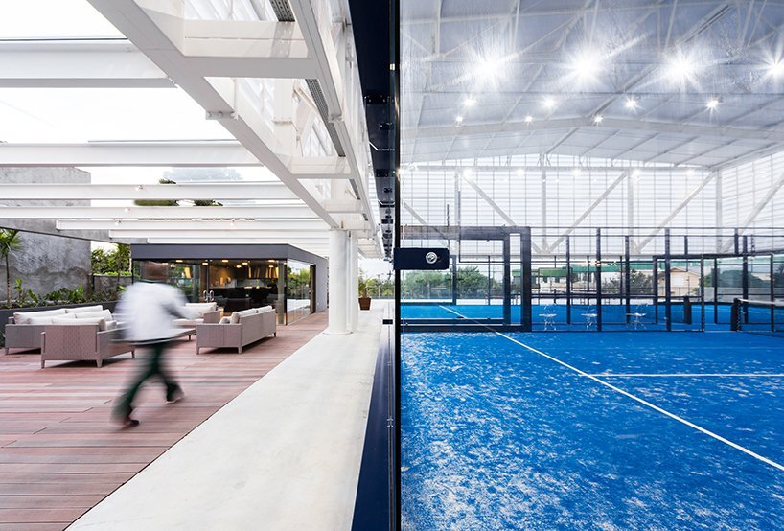
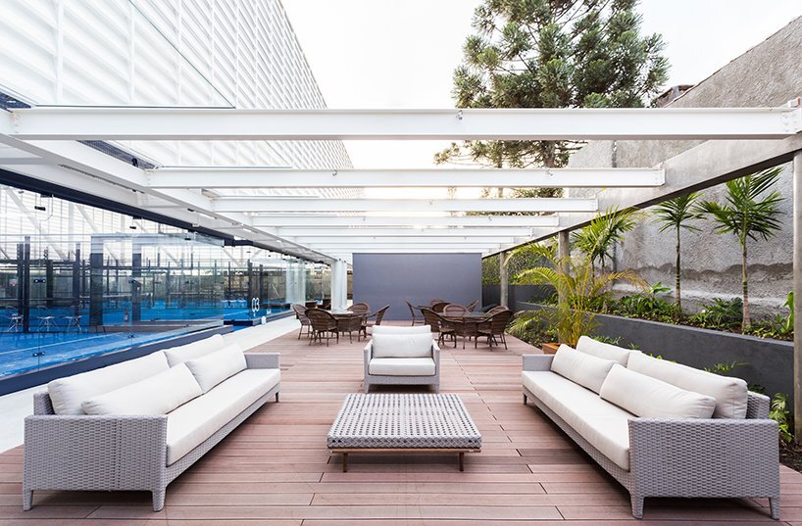
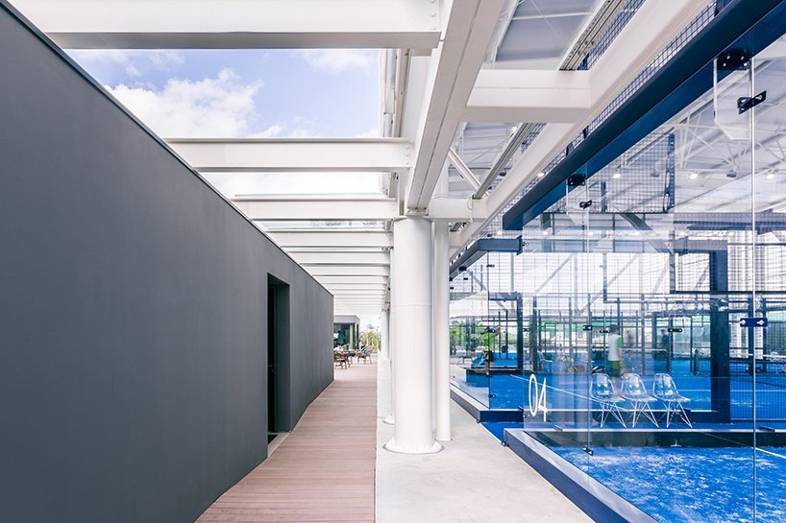
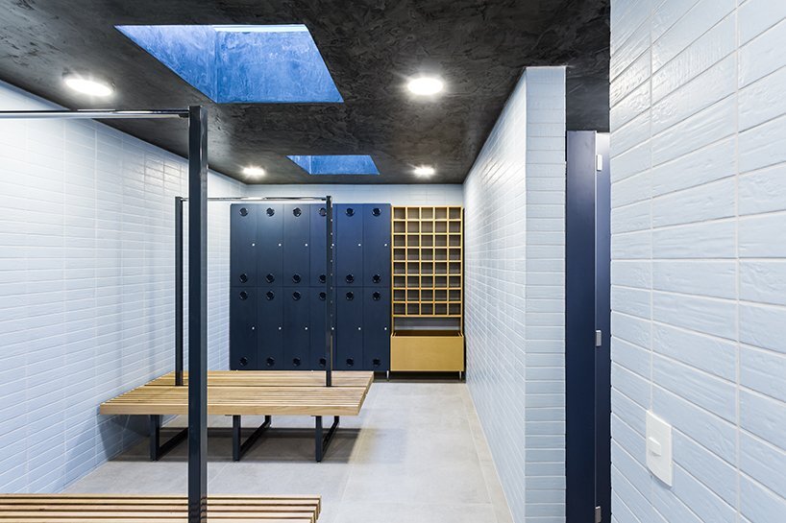
project info:
name: new padel pavilion
architects: saboia+ruiz arquitetos
location: curitiba – paraná, brazil
area: 1580.0 sqm
team: alexandre ruiz, thais saboia, rodrigo vinci, andré bihuna, haraldo hauer, bruno niepsui
structure: eng. ricardo henrique dias, eng. norimasa ishikawa
construction: VCCON e tecmetal
MEP: projemaster
client: clube curitibano
designboom has received this project from our ‘DIY submissions‘ feature, where we welcome our readers to submit their own work for publication. see more project submissions from our readers here.
edited by: myrto katsikopoulou | designboom
