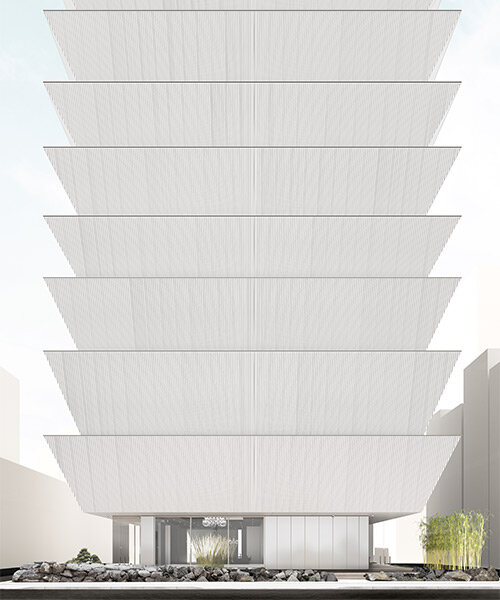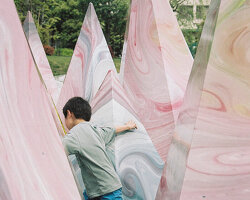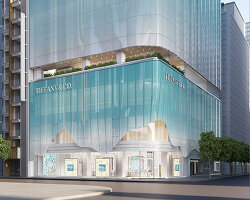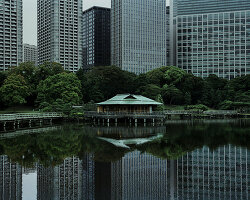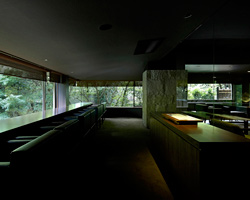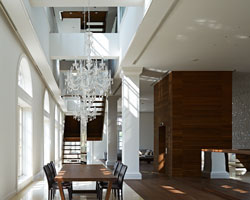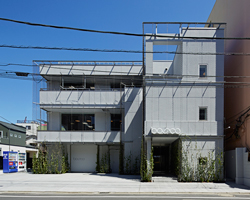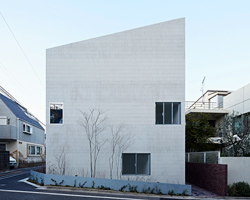MONOSPINE by Makoto Yamaguchi Design
Makoto Yamaguchi Design presents ‘MONOSPINAL,’ a relocation project for the headquarters of a Tokyo-based game production company. The new building is clad in a repeating pattern of sloping walls that facilitate lighting, ventilation, and acoustics while forming a distinctive spine-like exterior. This strikingly redesigned structure is intended to provide a venue for the highest level of creation that captivates fans around the world.
‘As almost all employees engage exclusively in creative operation, we focused mainly on providing a balance between concentration and relaxation while significantly removing the burden of operational work.’ the Japanese architects share. ‘We strived to achieve them by introducing slanted walls that characterize the exterior and a system to control all facilities, including security, with tablets.’
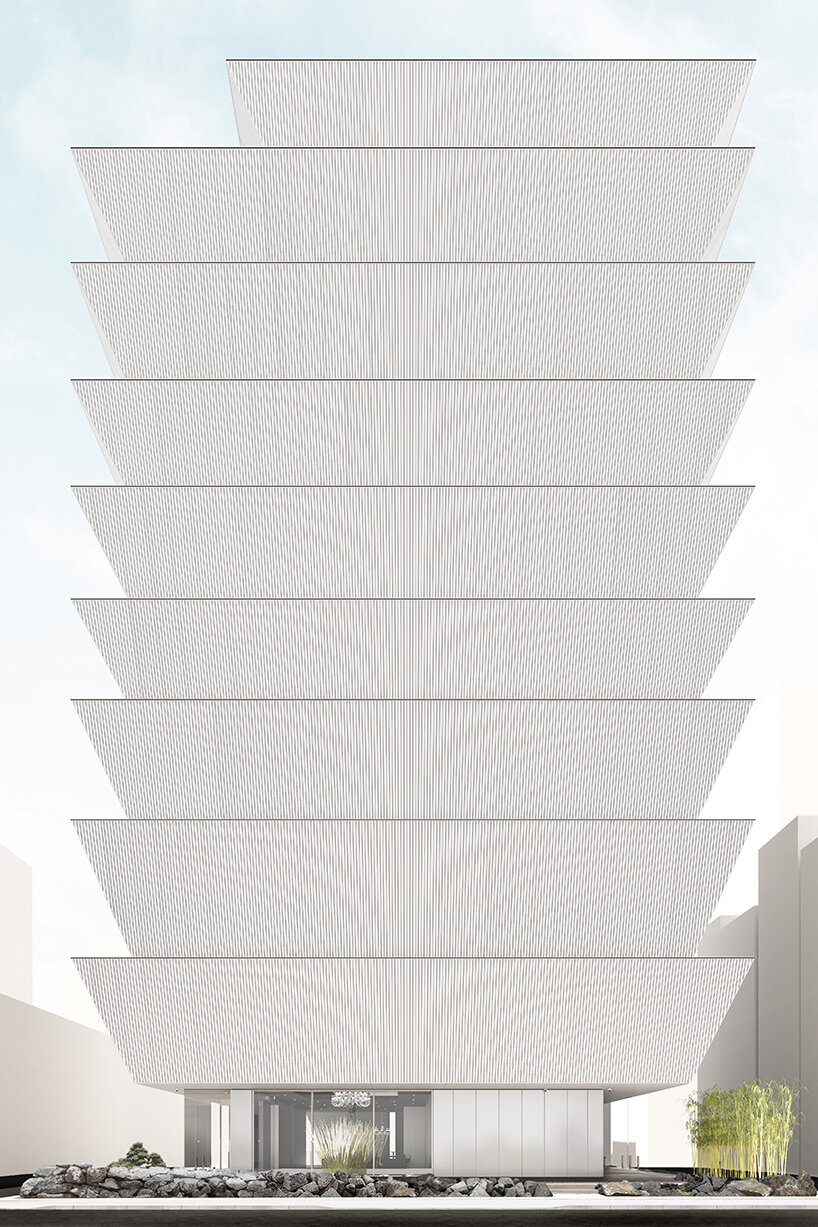
the striking exterior of MONOSPINAL | all images courtesy of Makoto Yamaguchi Design
slanted walls that Enhance the Environment
As mentioned above, the slanted walls were formed by Makoto Yamaguchi Design (find more here) to reinforce the environmental elements of light, wind, and sound. At the same time, each wall height is optimized according to the different purposes on each floor. For example, on the third floor, where the recording studios are located, the walls are made as high as possible to reduce noise from the adjacent railway. The walls block the view of the surroundings but reflect natural light, allowing indirect light to enter and preserve the game world and atmosphere during recording.
On the fifth floor, which is further away vertically from the train station, the lowered walls provide a slice of the crowded cityscape and sky. With a balance of direct and indirect light and the constant absorption of wind into the interior, the space offers a relaxing dining experience.
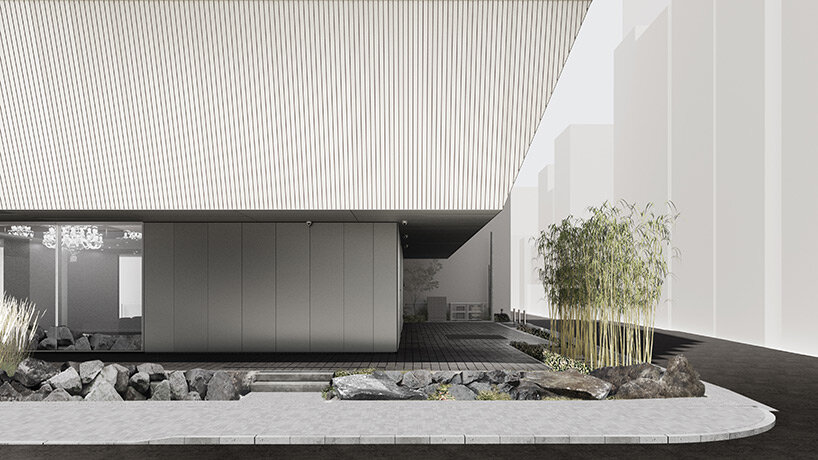
A New Townscape
The sloping walls protect the interior, which is open in all four directions, from outside looks. They are made of thin aluminum plates four inches wide, a material of a relatively familiar size to humans. ‘Rather than constructing a large building with large modules, we brought small-scale things together to create a bigger scale. Therefore, it has more in common with how nature is formed and grow.’ the architects explain.‘Through such a creation method, the building becomes part of a new townscape.’
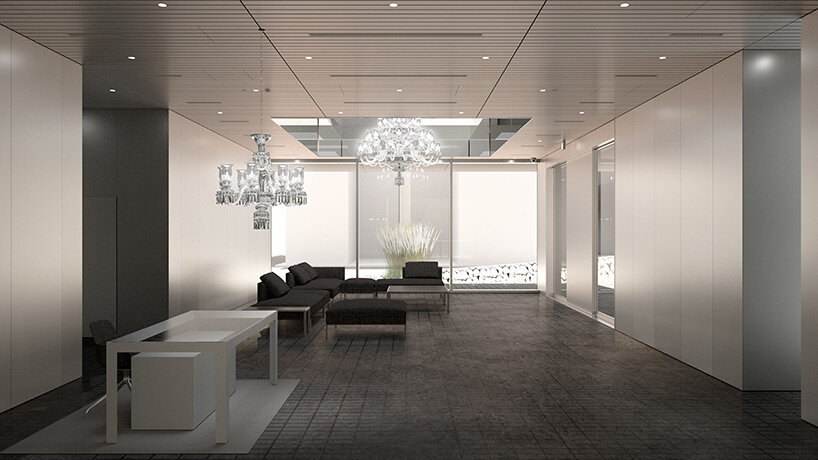
Reducing Operational Work and Energy Load
The new headquarter building features a control system that can be operated directly and intuitively on a tablet and is fully linked to a scheduling system, resulting in improved energy efficiency. ‘We built a system where users can input their schedules, and all facilities are prepared in advance for them.’ Makoto Yamaguchi Design says.
The same operations can also be accessed via smartphones, and the security and equipment status in the building can also be checked and operated as needed via the same application. The state-of-the-art security system, which also includes information management, provides an optimal environment for safety and creative activities.
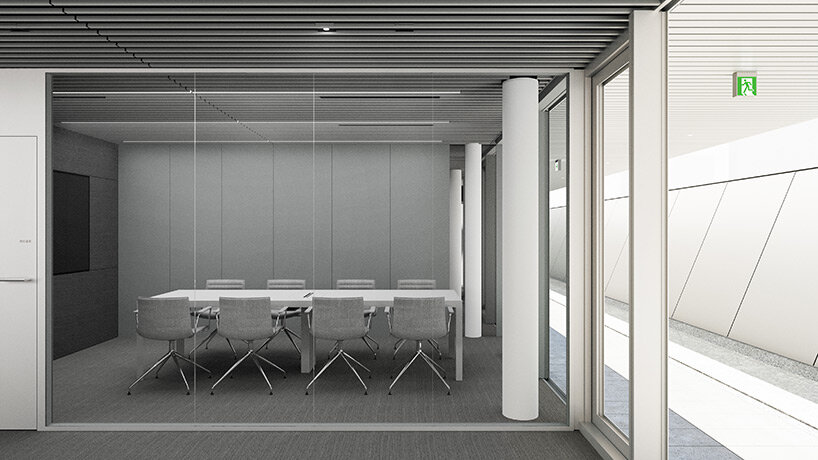
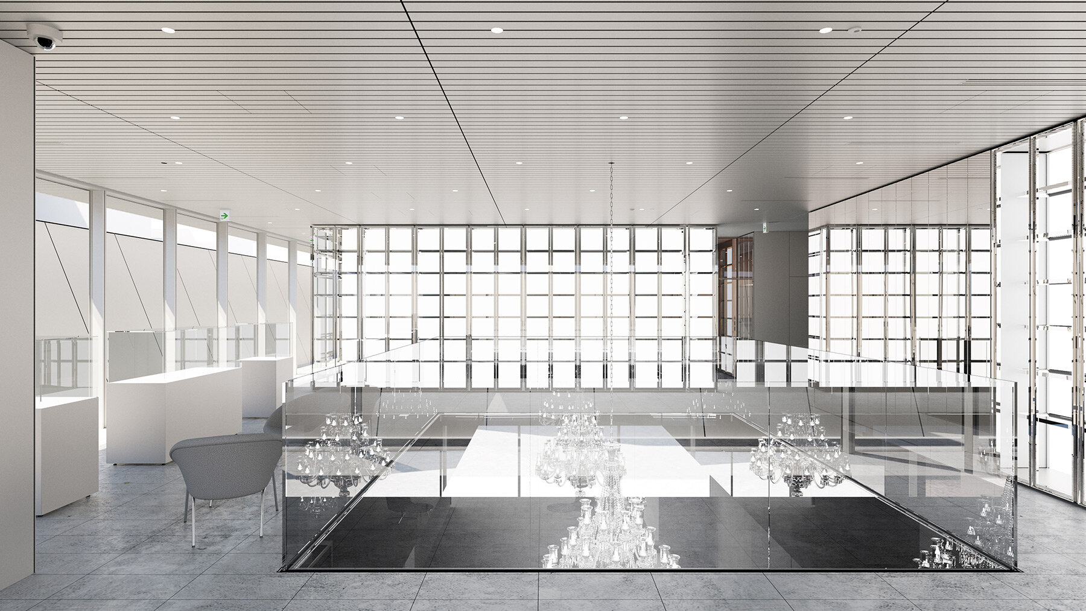
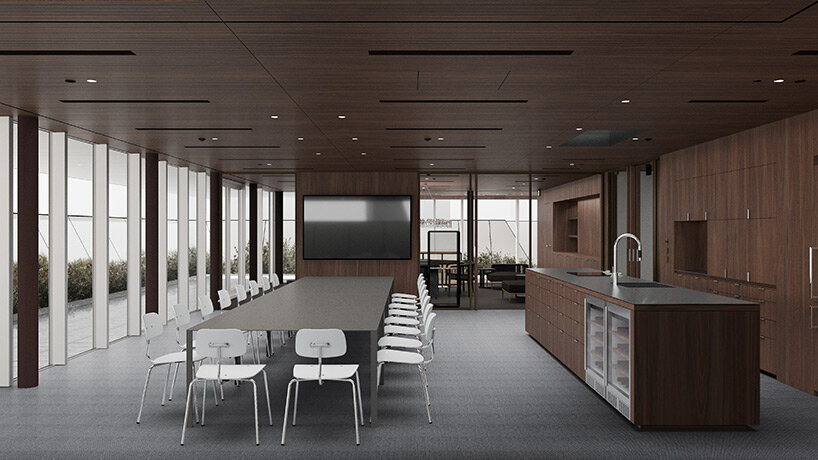
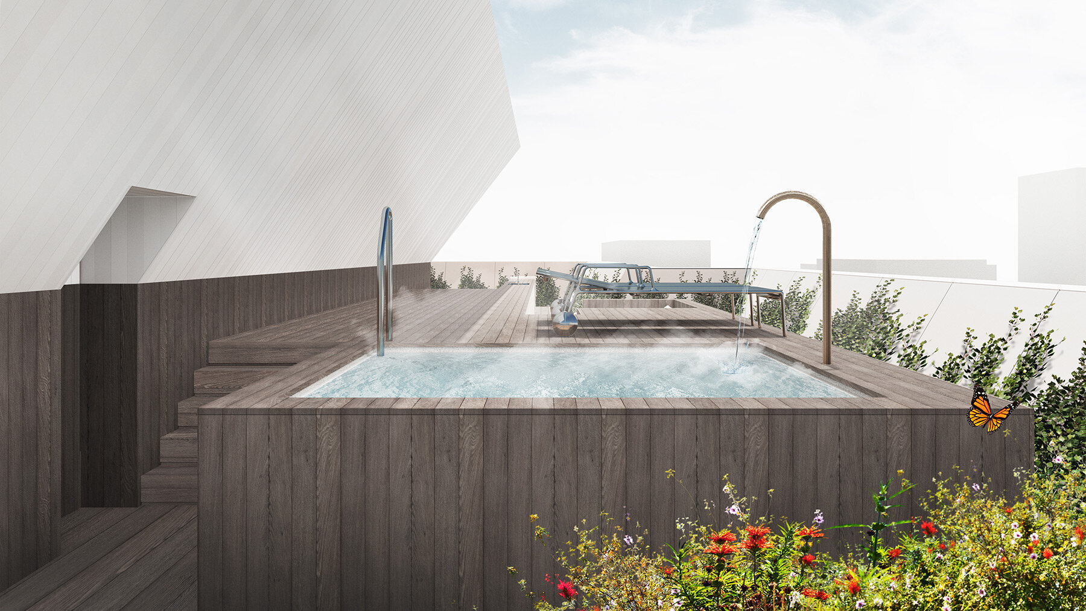
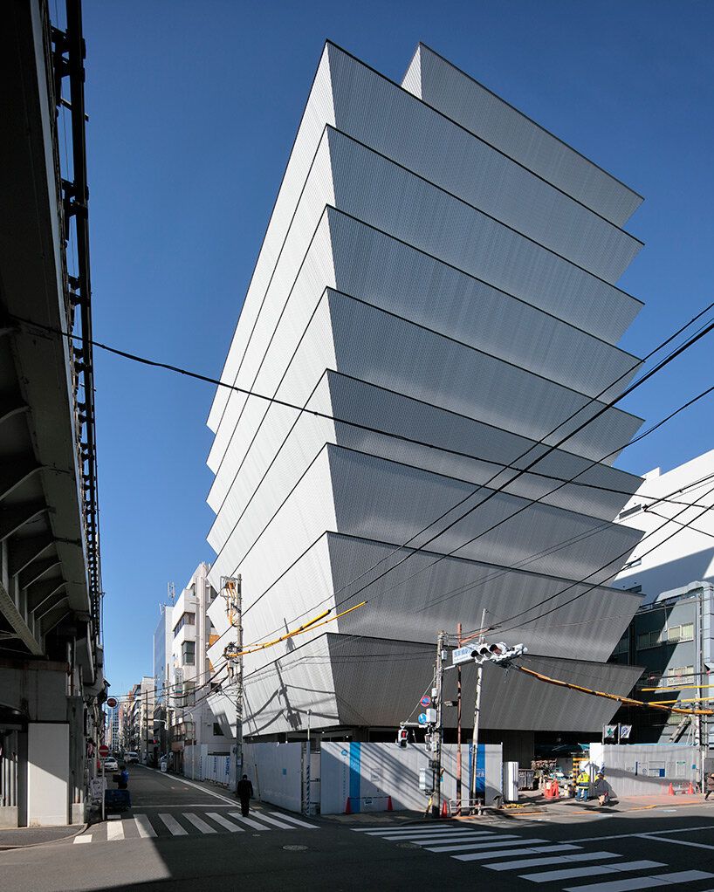
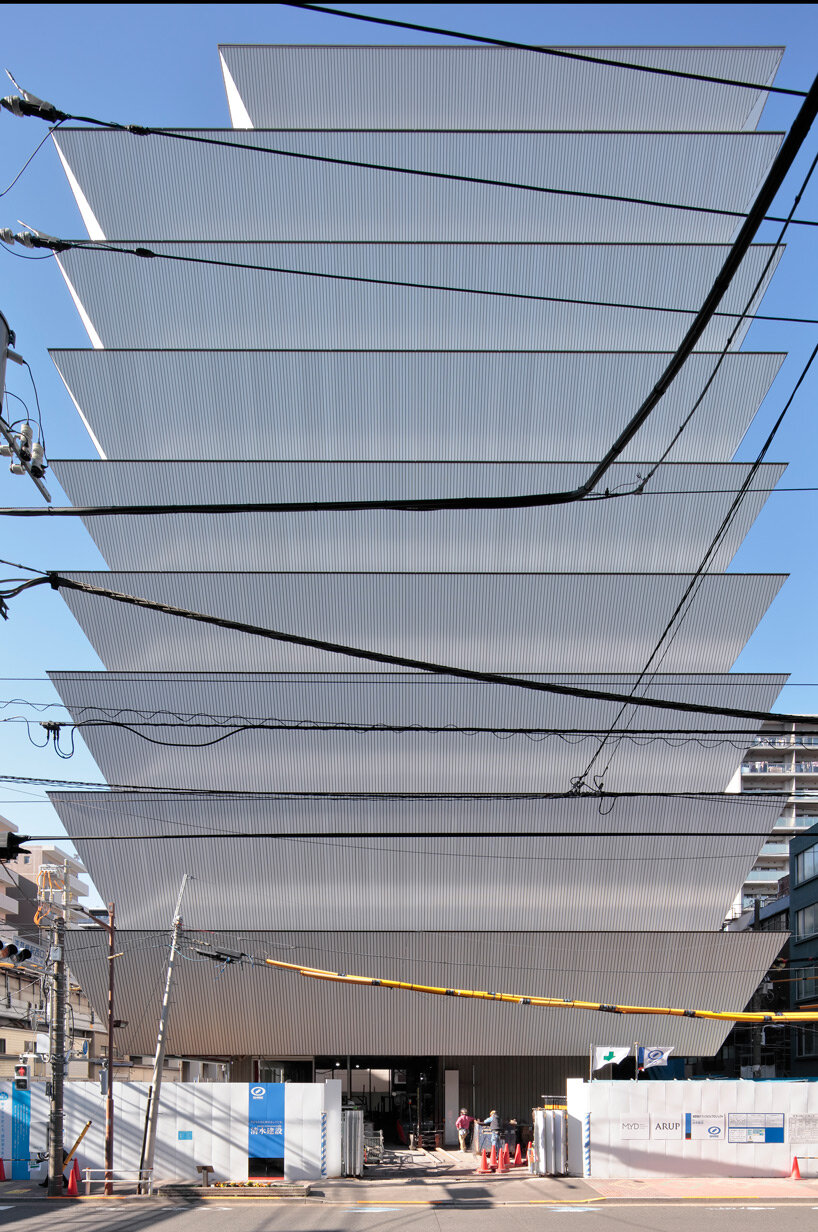
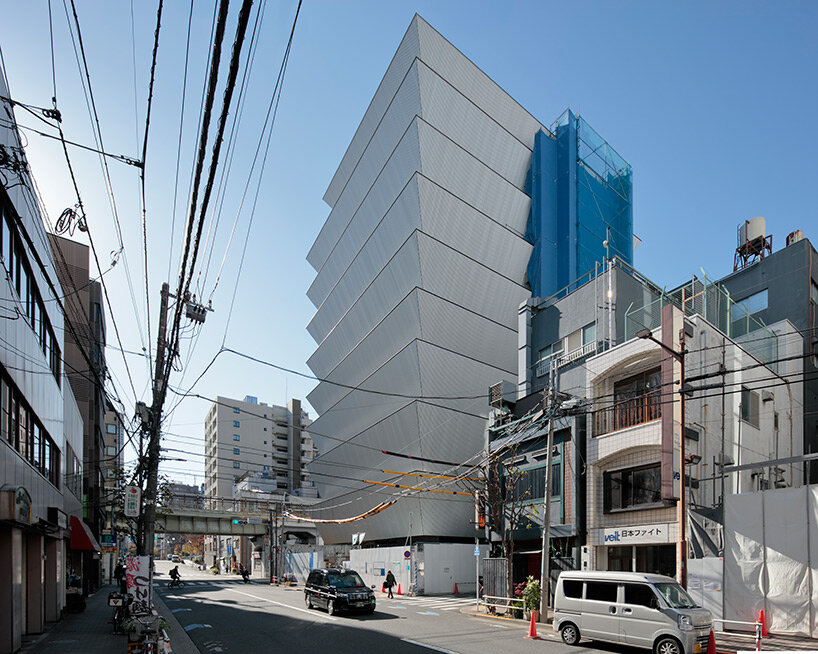
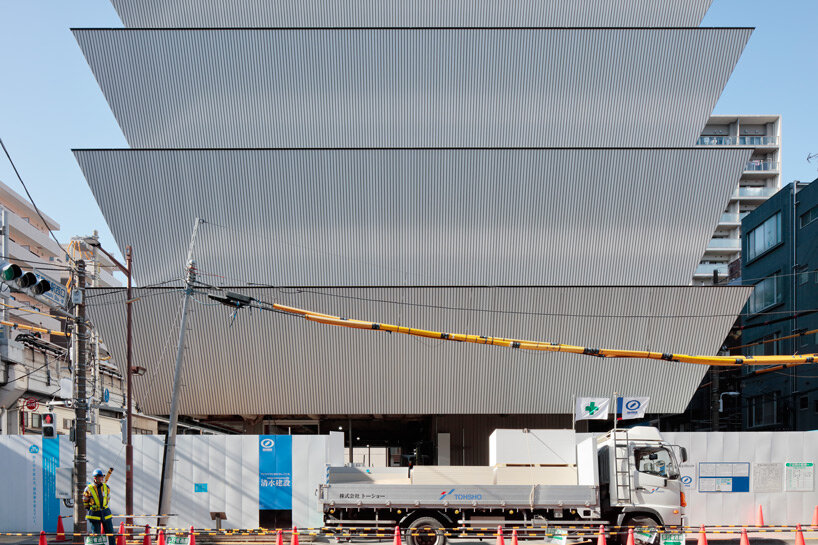
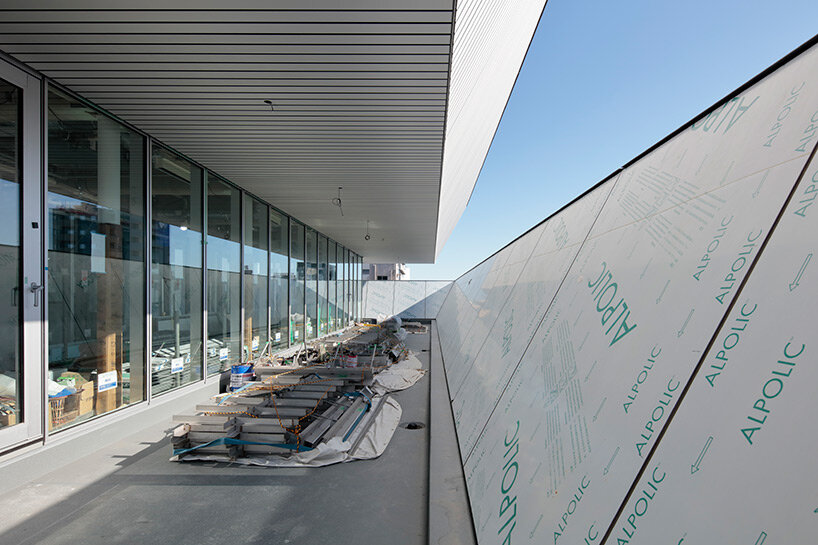
project info:
name: MONOSPINAL
architects: Makoto Yamaguchi Design
structural design: Arup
facility design: Arup
electrical design: Arup
lighting design: Izumi Okayasu Lighting Design
building: Shimizu Corporation
landscape: SOLSO
location: Taito-ku, Tokyo
site area: 802.43 sqm
building area: 521.52 sqm
total floor area: 3,567.35 sqm
photography: Koichi Torimura
