KEEP UP WITH OUR DAILY AND WEEKLY NEWSLETTERS
PRODUCT LIBRARY
do you have a vision for adaptive reuse that stands apart from the rest? enter the Revive on Fiverr competition and showcase your innovative design skills by january 13.
we continue our yearly roundup with our top 10 picks of public spaces, including diverse projects submitted by our readers.
frida escobedo designs the museum's new wing with a limestone facade and a 'celosía' latticework opening onto central park.
in an interview with designboom, the italian architect discusses the redesigned spaces in the building.
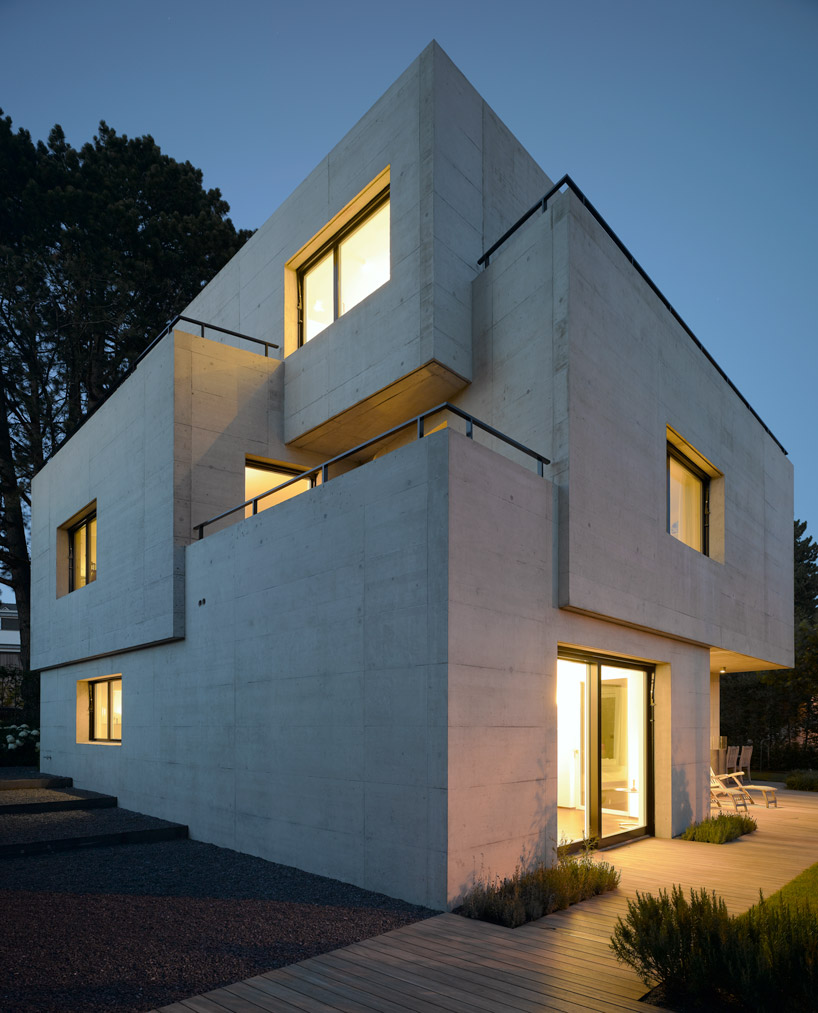
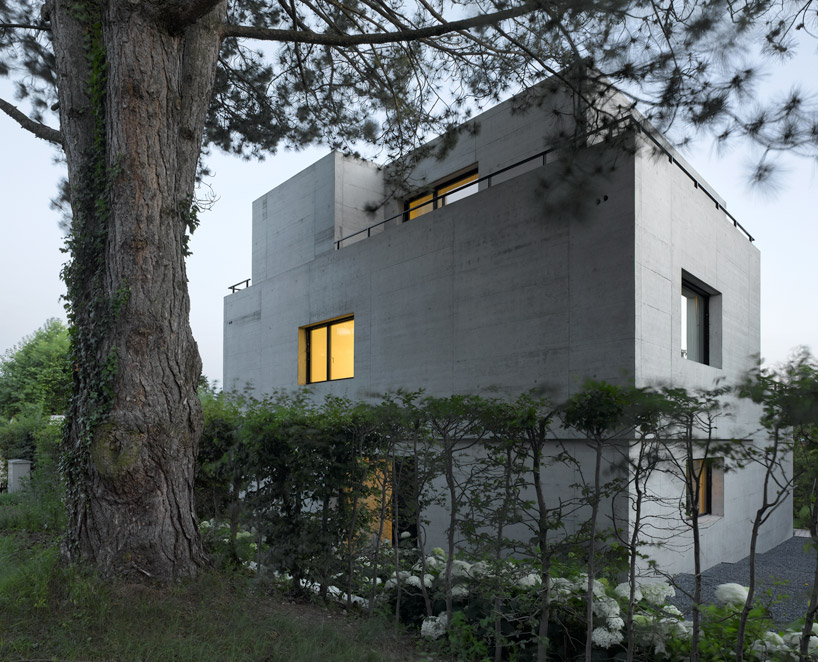 view from just outside the property lineimage © roger frei
view from just outside the property lineimage © roger frei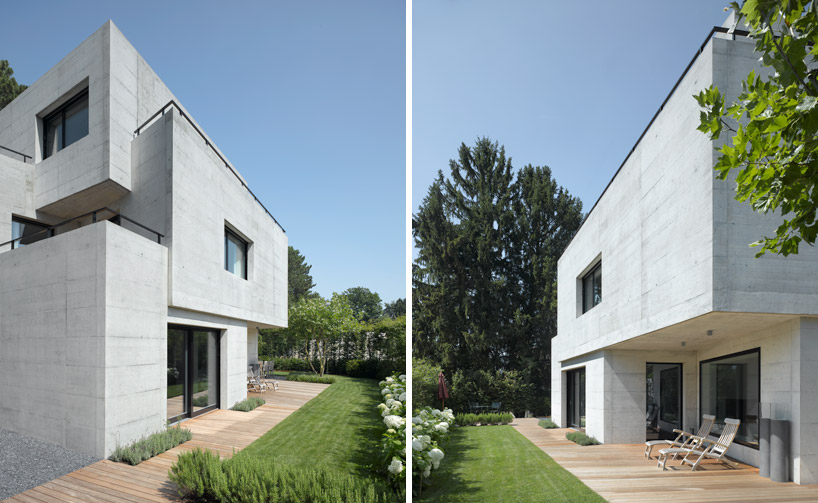 private gardenimage © roger frei
private gardenimage © roger frei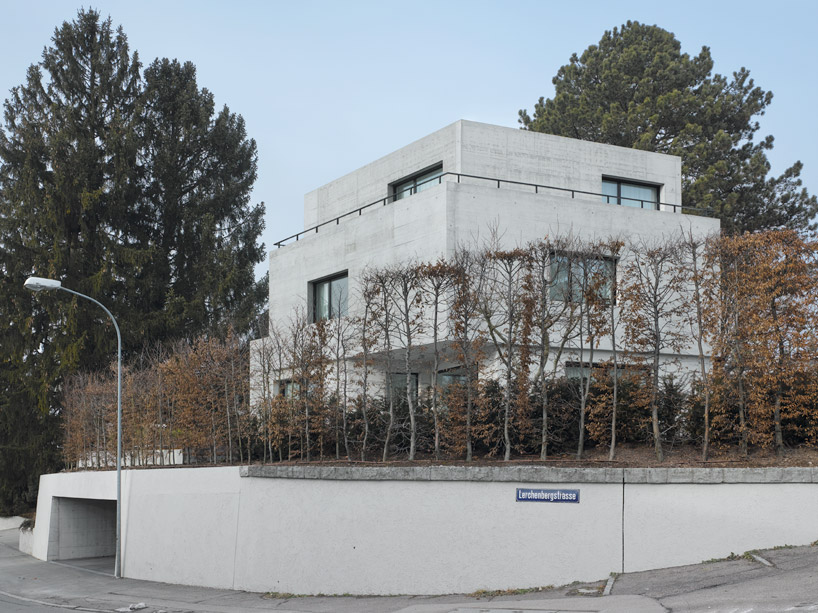 garage entry from the street under a row of saplingsimage © roger frei
garage entry from the street under a row of saplingsimage © roger frei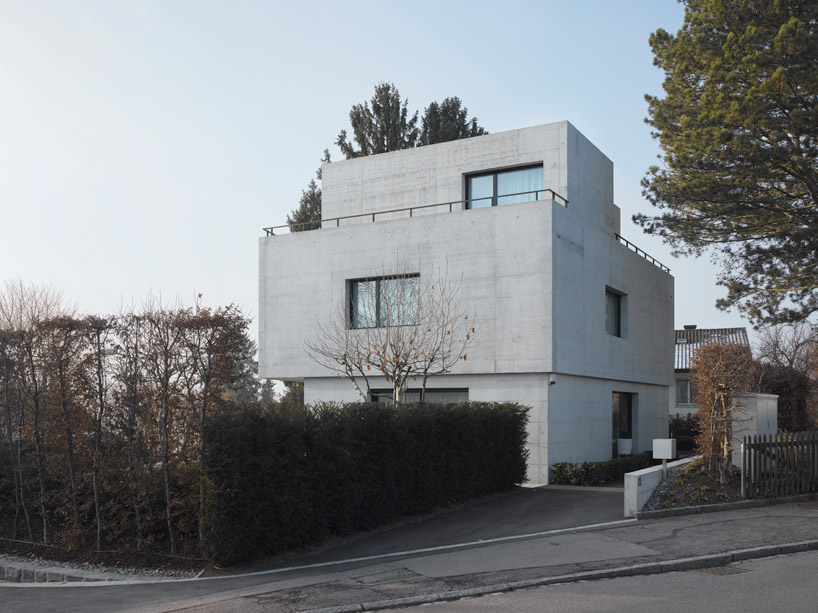 public entryimage © roger frei
public entryimage © roger frei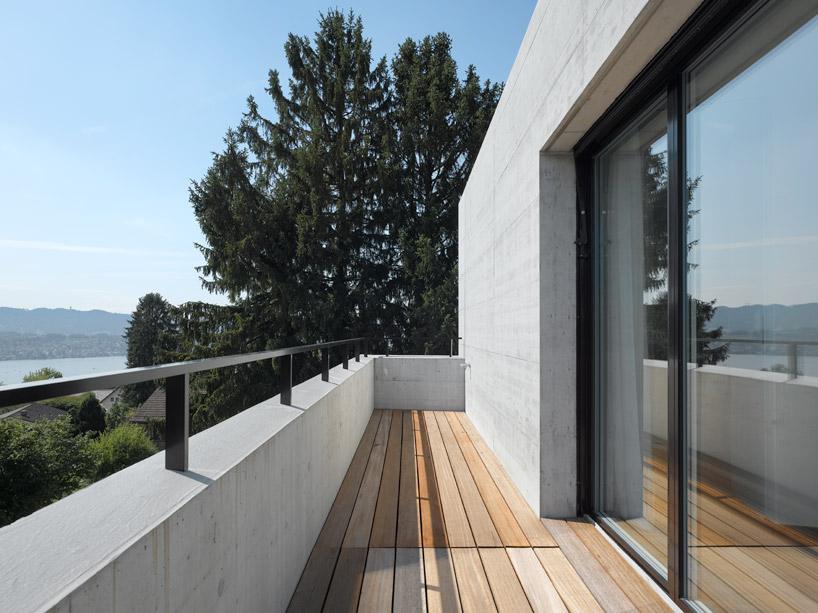 terrace with view to the lakeimage © roger frei
terrace with view to the lakeimage © roger frei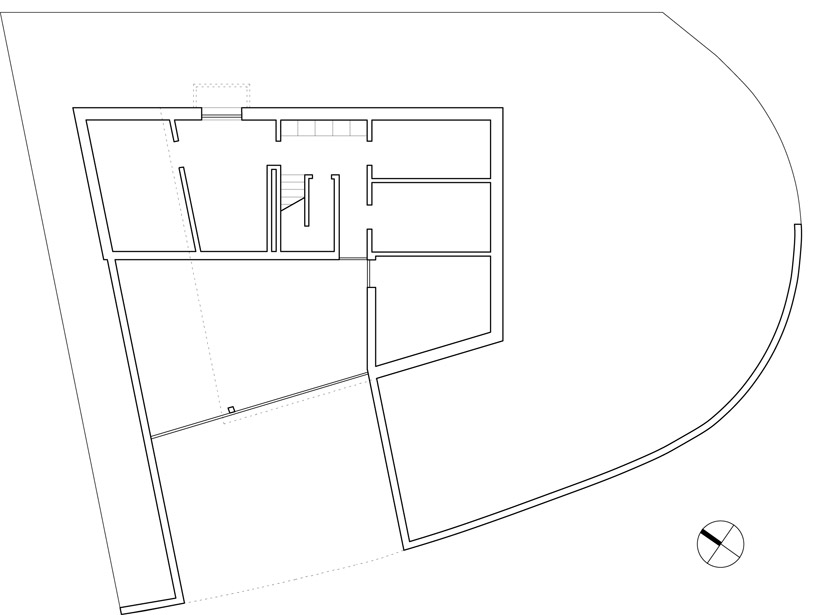 floor plan / level 0
floor plan / level 0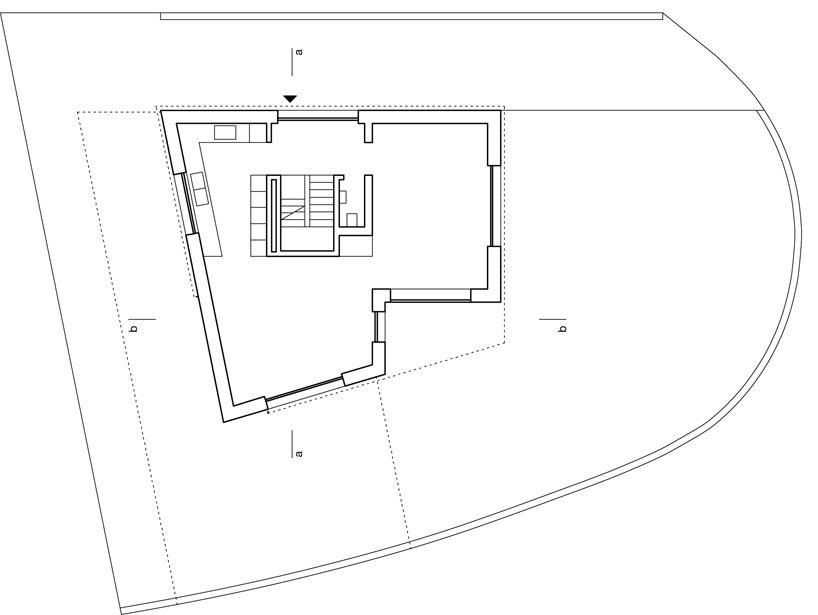 floor plan / level 1
floor plan / level 1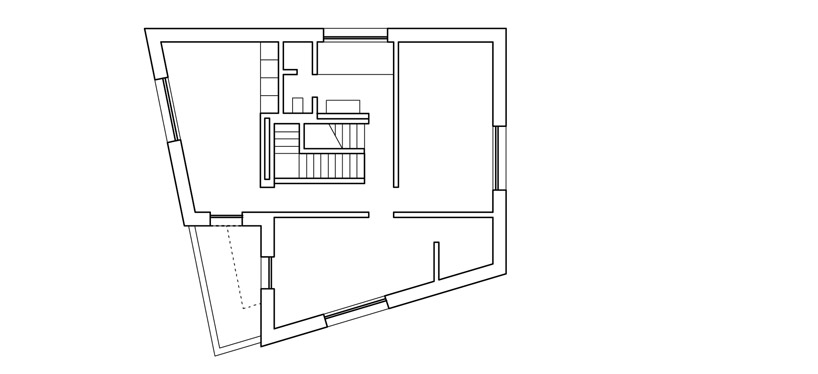 floor plan / level 2
floor plan / level 2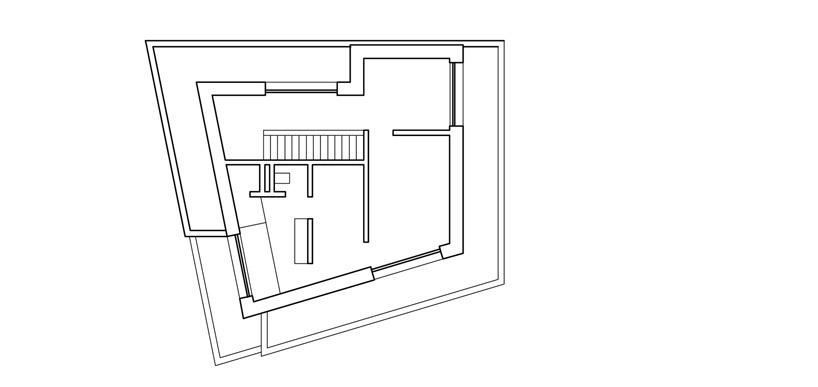 floor plan / level 3
floor plan / level 3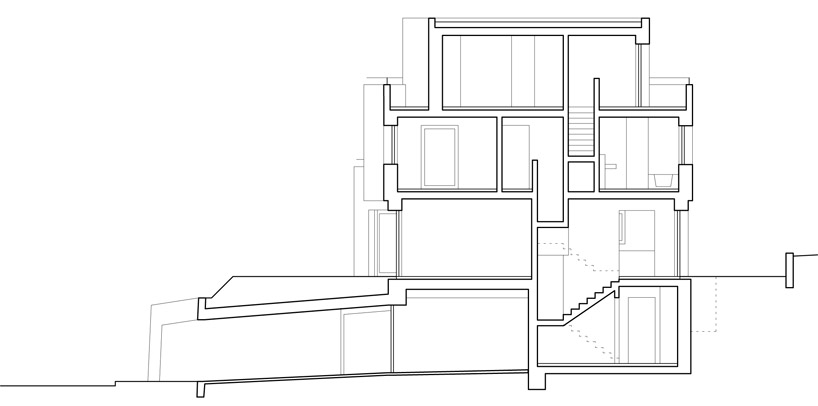 section
section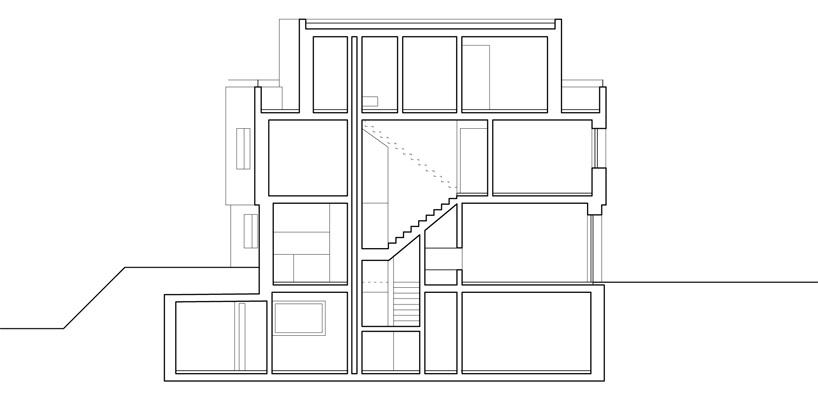 section
section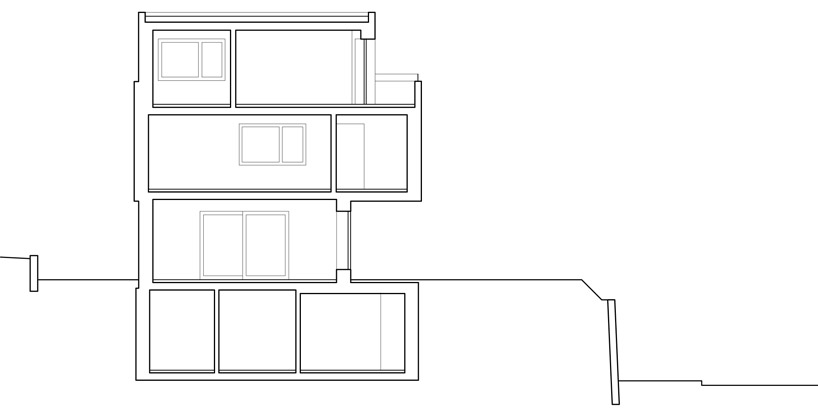 section
section 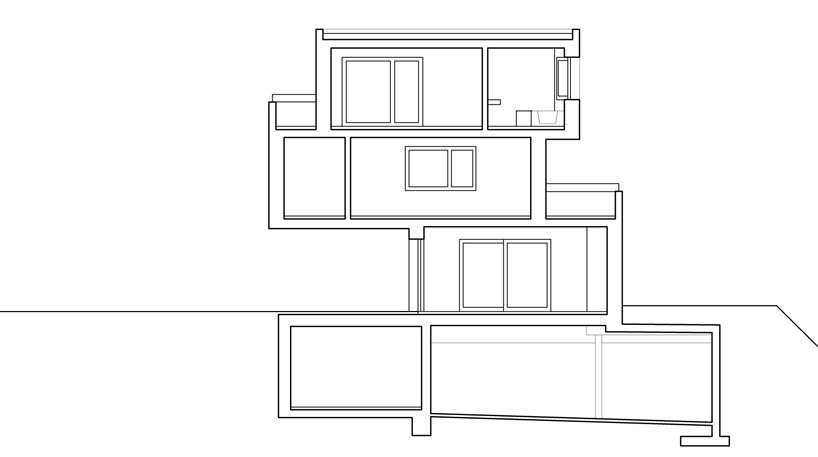 section
section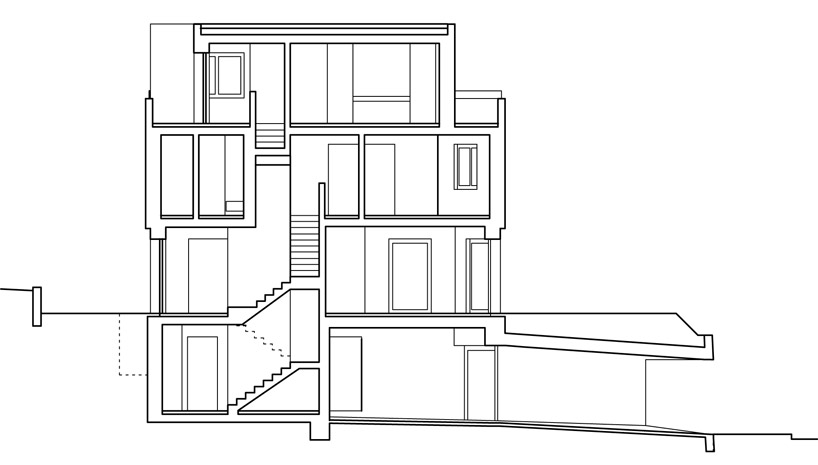 section
section


