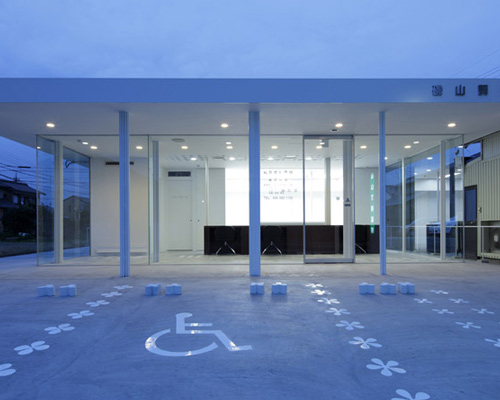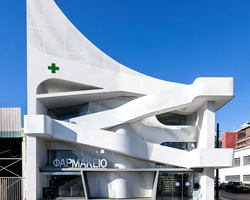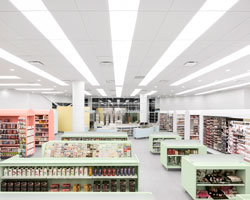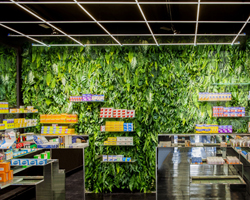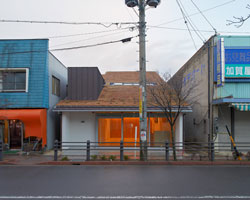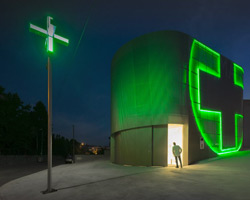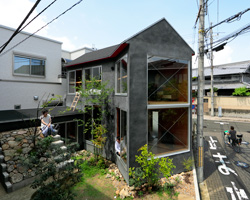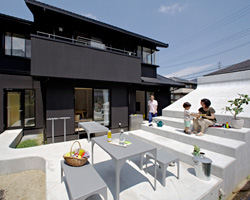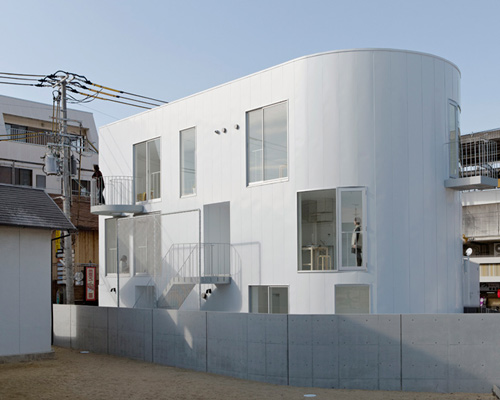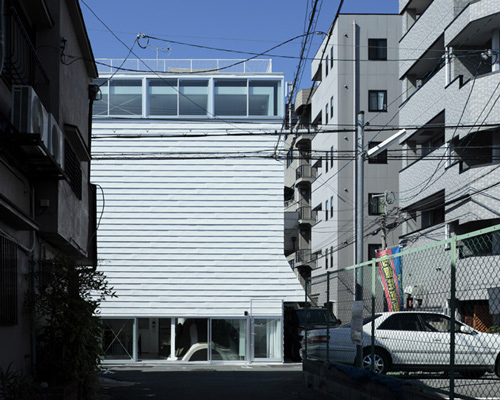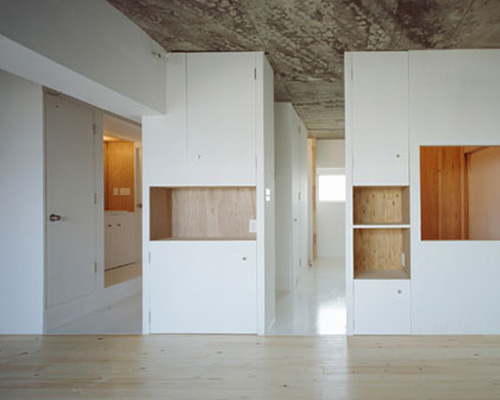
osaka-based architecture practice SPACESPACE has completed ‘isoyama dispensing pharmacy’, a single-storey building in suzuka-shi, mie, japan. situated in a suburb populated by cars, the design utilizes a large parking space in front of the structure as a multifunctional square for the local residents.

street view
generously stepped back from the street line, the dispensing pharmacy is conceived as a pavilion-like structure with a transparent glass face. a series of slim pillars provide support for an extended roof slab while maintaining undisrupted sight lines to the activities within. the service area of the facility is located in the front while functional programs line the back wall of the floor plan. the result is an intuitive layout that ensures an efficient operation for both the users and the workers.

under the overhang
the design utilizes a floral motif throughout, from the column form to the pavement patterns outside. in addition to signalling parking positions, the overlays are used in the interior as guides that direct the flow of customers.

floor-to-ceiling glass facade

interior view

reception space

administering counter

interior at night



night view
project info:
structure: steel
storeys: 1
site area: 168.77 m2
floor area: 65.75 m2
