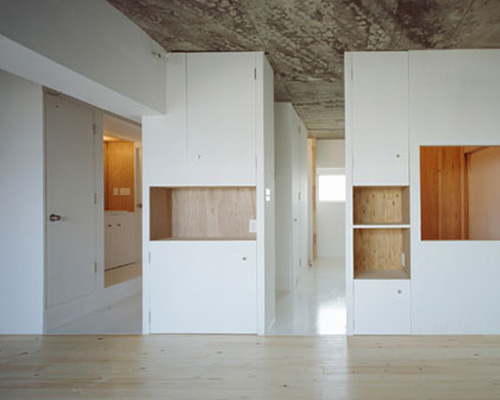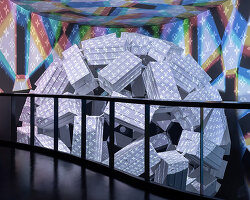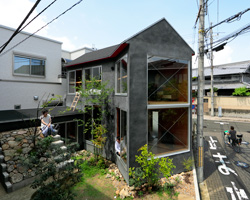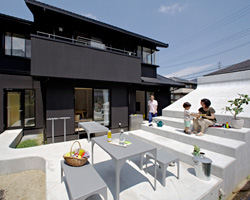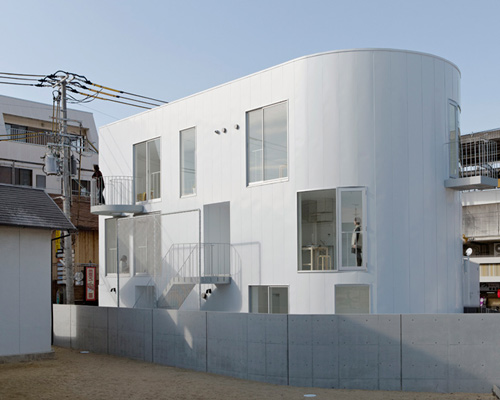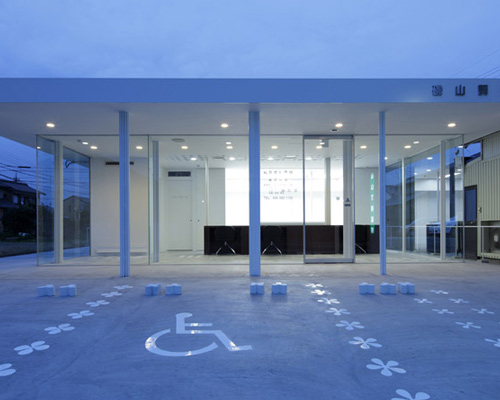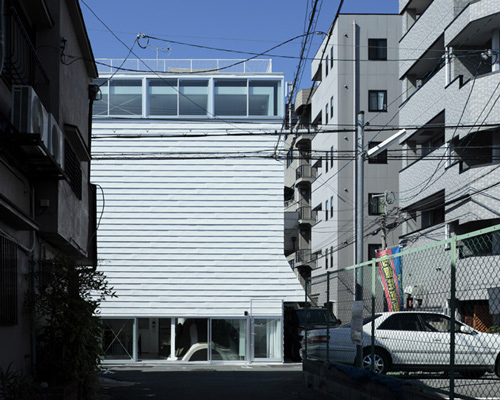
japanese architectural firm spacespace architects designed ‘ant house’, a one story apartment located in shibuya ku, tokyo. the building had not been maintained for 43 years, therefore the project required a full-scale
renovation including bathroom and kitchen at low cost. ‘we dug ahead in soil to make rooms and furniture and connect each space, it seemed like a nest of ants. in future, the remaining space will be dug out again for rooms, closets or furniture. we accordingly had a new way which can treat form of space and actual problems (like low cost or future prediction) all at once.’ 6 doors at 3 places are switched open and close, so the both spaces are dug out, connected and filled in 64 ways.

all images by koichi torimura







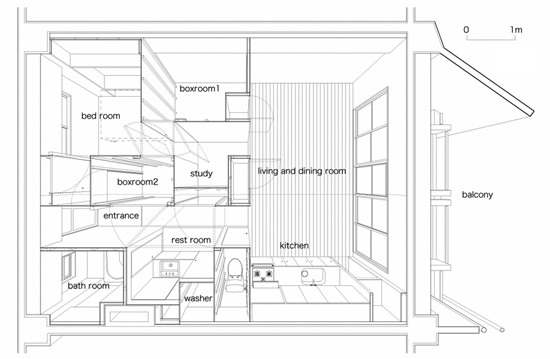
project info:
site: shibuya-ku, tokyo, japan
completion: august, 2007
structure: wood (interior), 1 story
gross floor area: 48.49m2
client: private
structural engineer: ken okada
