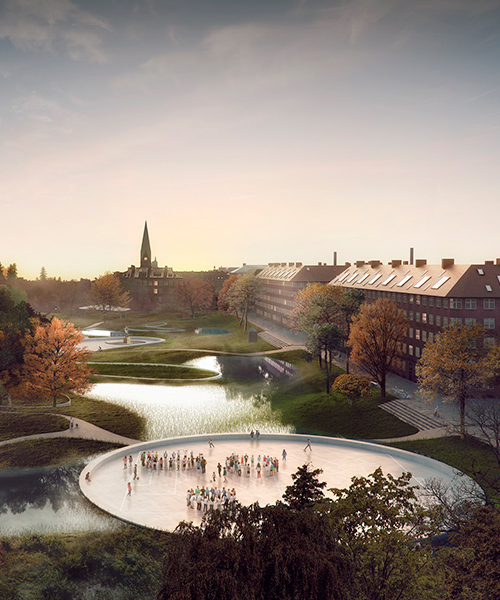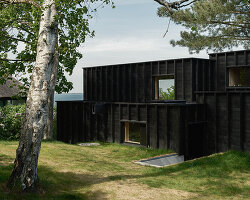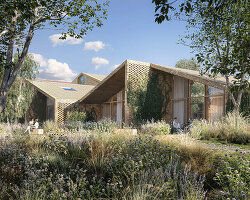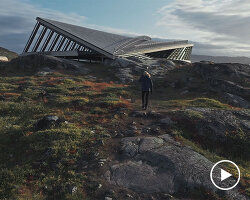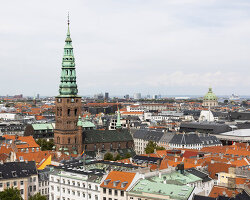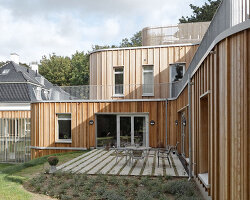soul of nørrebro concept wins major climate adaptation project in copenhagen
urban architectural proposal ‘soul of nørrebro’, developed by SLA (team lead) and ramboll (tech. lead), has been awarded first place for the ‘nordic built cities challenge’ hosted by the municipality of copenhagen with nordic innovation. also assisted by arki_lab, gadeidræt, aydin soei, social action and saunders architecture, the winning concept creates social innovation by re-assessing and applying new systems in regards to urban greenery, local residents and businesses, as well as education facilities and playgrounds.
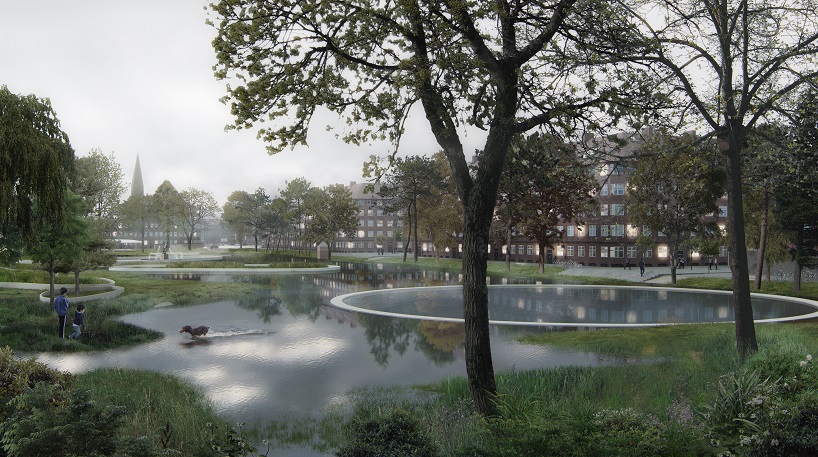
hans tavsens park (flooded)
all images © SLA / beauty and the bit
the project, as described, is oriented towards urban renewal and climate adaptation at hans tavsens park and korsgade (adjacent street) in the inner city borough of ‘nørrebro’, in copenhagen, denmark. ‘soul of nørrebro’ addresses the issue of cloudbursts, sudden, heavy bouts of precipitation that can result in flooding and other issues.
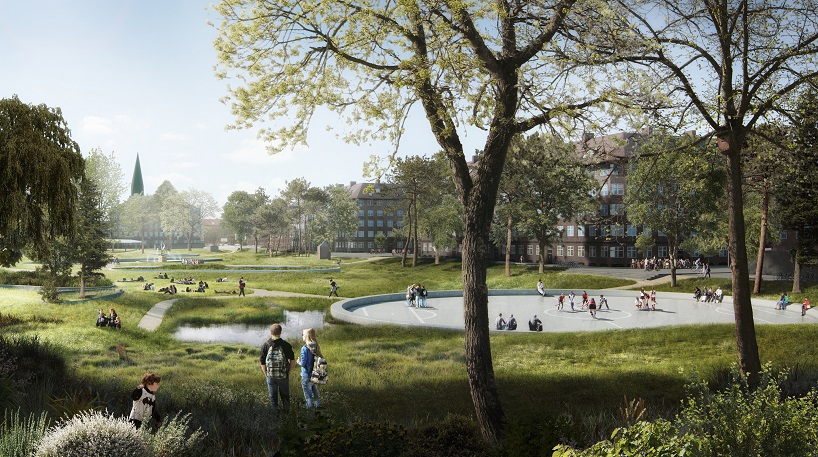
hans tavsens park (sunny)
local residents and organizations were consulted and active in design development, leading the proposal to strike a chord with competition jury members. of course, that’s less important than creating a long-term solution to urban ailments, but ‘soul of nørrebro’ seems to have no issues in accomplishing necessities.
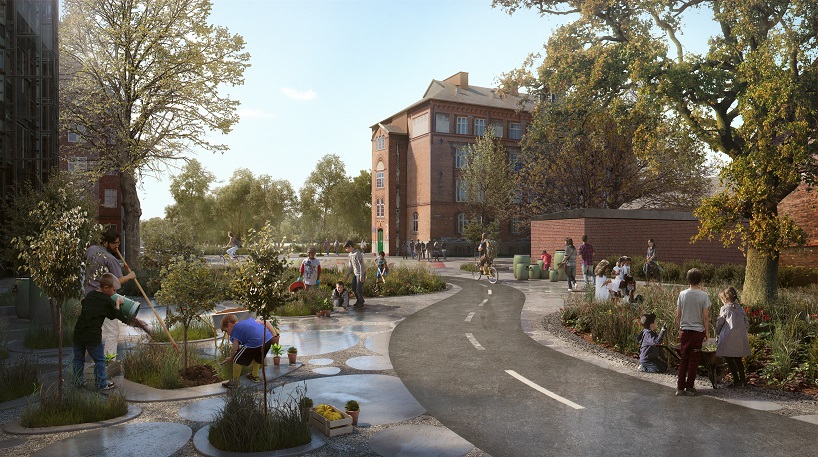
blågaards school
when completed, hans tavsens park with serve as a rainwater catchment for the inner ‘nørrebro’ neighborhood with a maximum capacity of 18,000 m3 at any given time. excess will drain outwards, via korsgade, into the peblinge canal. along the way, introduced greenery will purify water, enabling a unique urban environment heavily influenced by biological systems. according to plan, the ‘soul of nørrebro’ will begin construction in 2019, and is scheduled for completion in 2022.
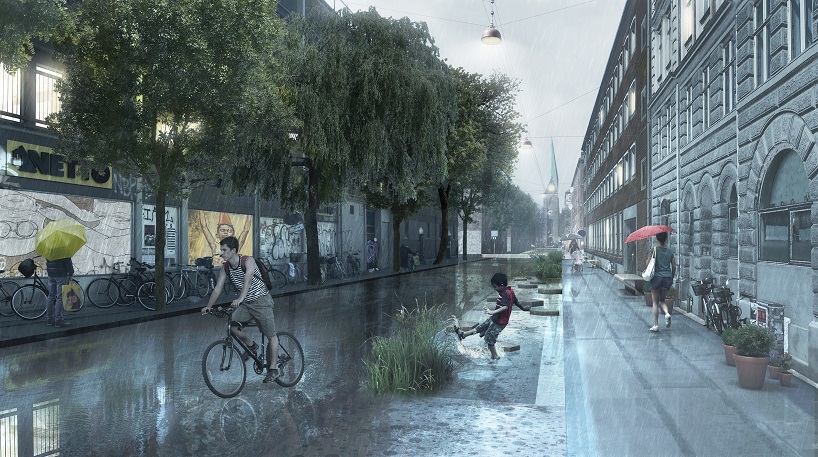
street during rain
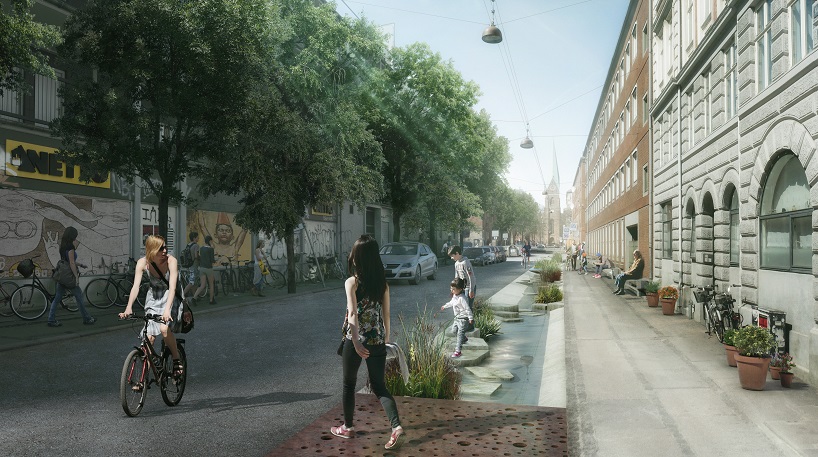
street and sidewalk with water barrier (sunny day)
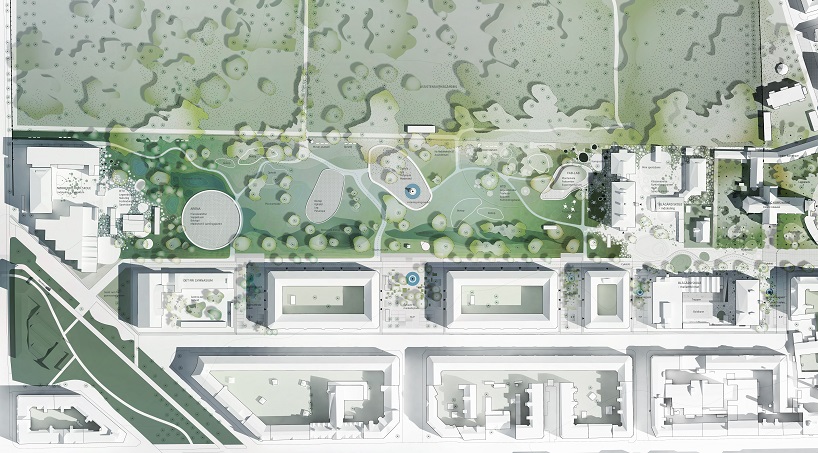
HTP park
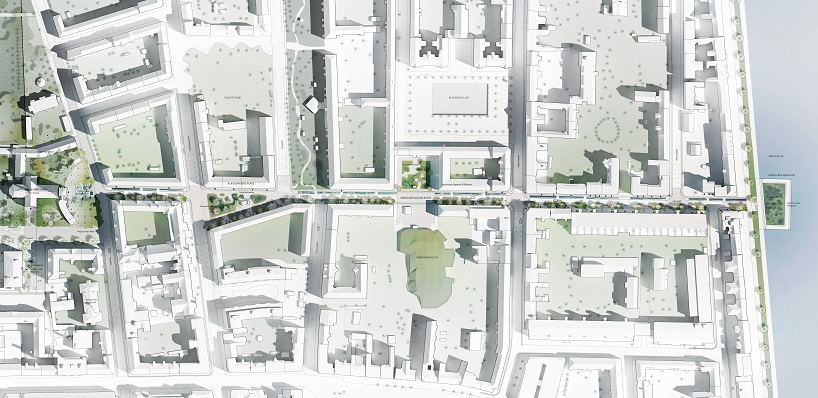
korsgade plan
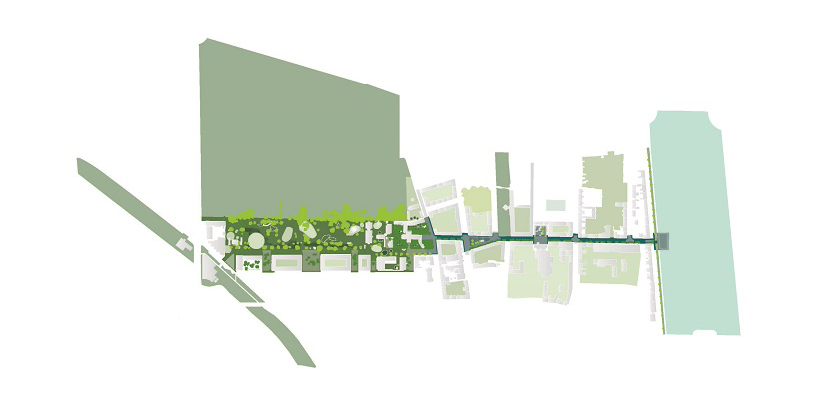
introducing high-density natural environment into city
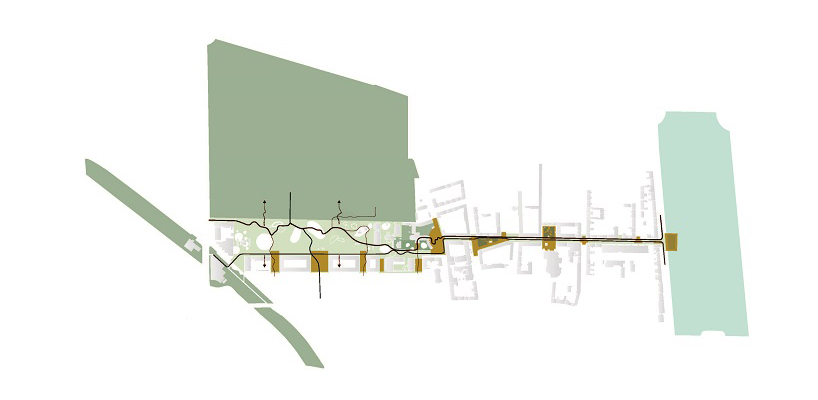
links
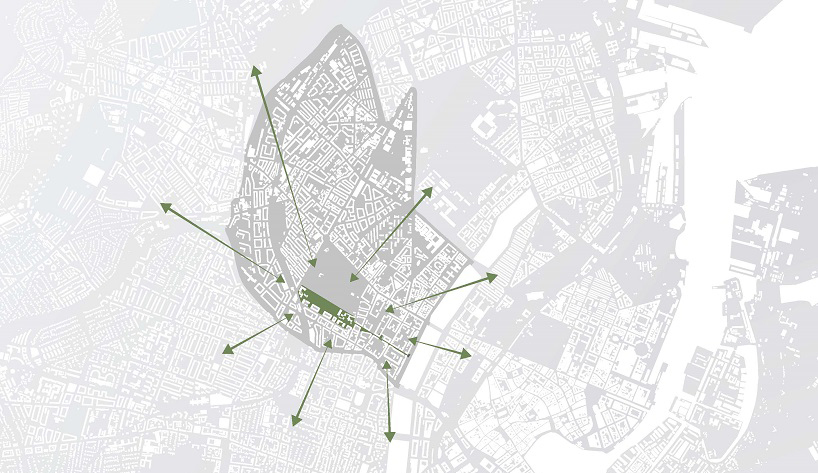
urban context
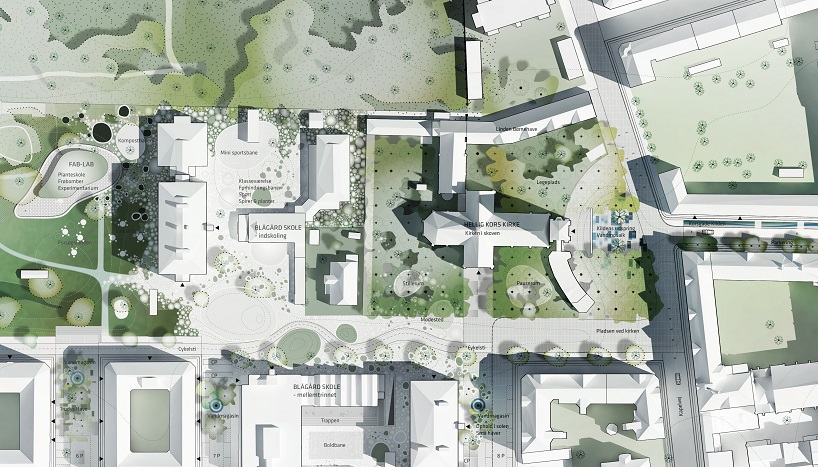
blågaard school plan
project info:
project: hans tavsens park & korsgade
location: copenhagen, denmark
service: urban design and climate adaptation
client: municipality of copenhagen
design: 2016
expected completion: 2022
area: 85.000 m2
team: SLA (lead consultant), ramboll (technical lead), arki_lab, gadeidræt, aydin soei, social action, saunders architecture
designboom has received this project from our ‘DIY submissions‘ feature, where we welcome our readers to submit their own work for publication. see more project submissions from our readers here.
edited by: nick brink | designboom
