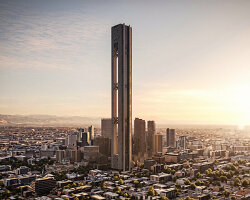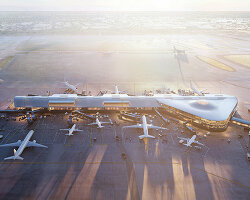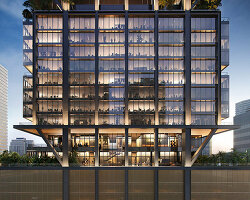KEEP UP WITH OUR DAILY AND WEEKLY NEWSLETTERS
PRODUCT LIBRARY
do you have a vision for adaptive reuse that stands apart from the rest? enter the Revive on Fiverr competition and showcase your innovative design skills by january 13.
we continue our yearly roundup with our top 10 picks of public spaces, including diverse projects submitted by our readers.
frida escobedo designs the museum's new wing with a limestone facade and a 'celosía' latticework opening onto central park.
in an interview with designboom, the italian architect discusses the redesigned spaces in the building.
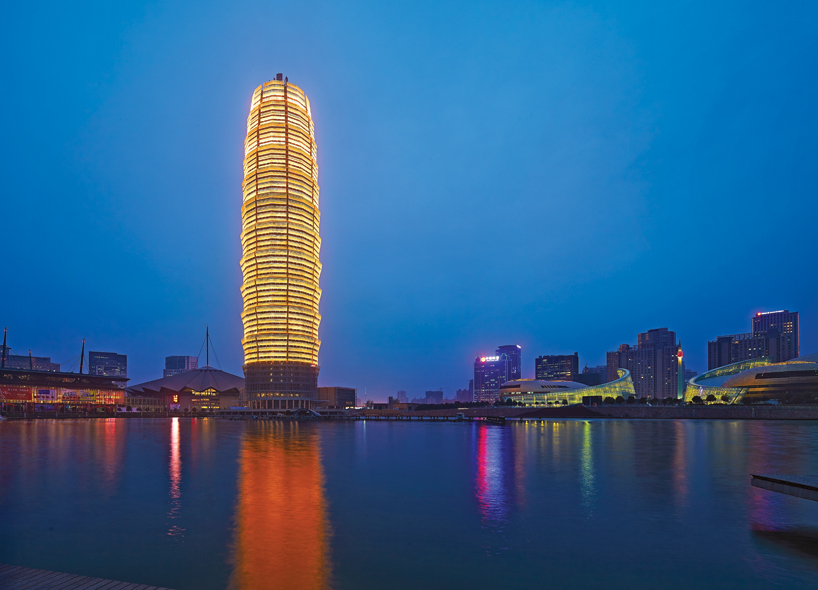
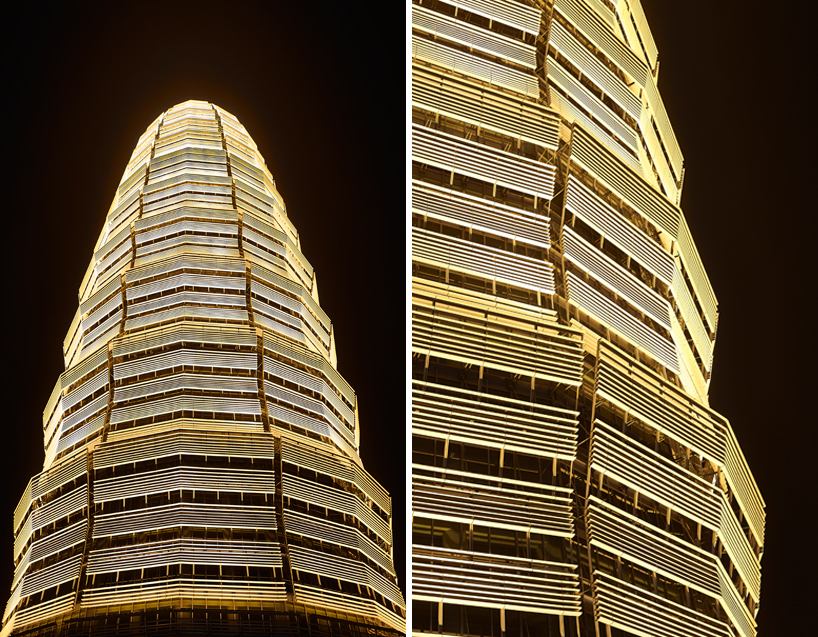 illuminated aluminum screens
illuminated aluminum screens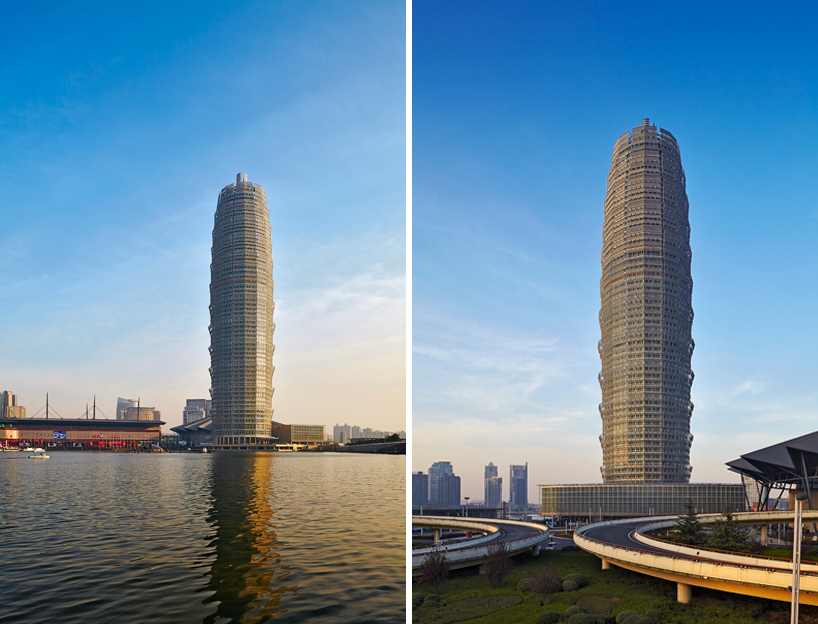 tower stands as an icon for the city
tower stands as an icon for the city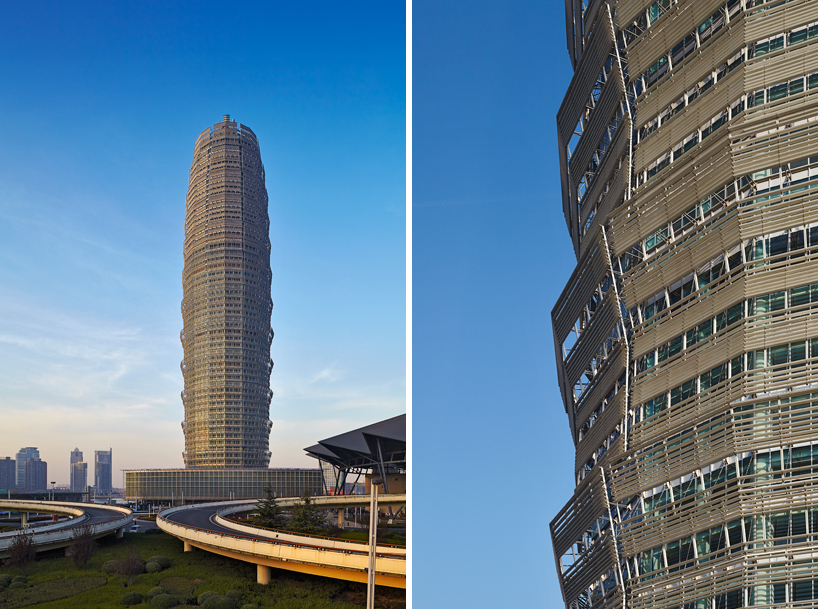
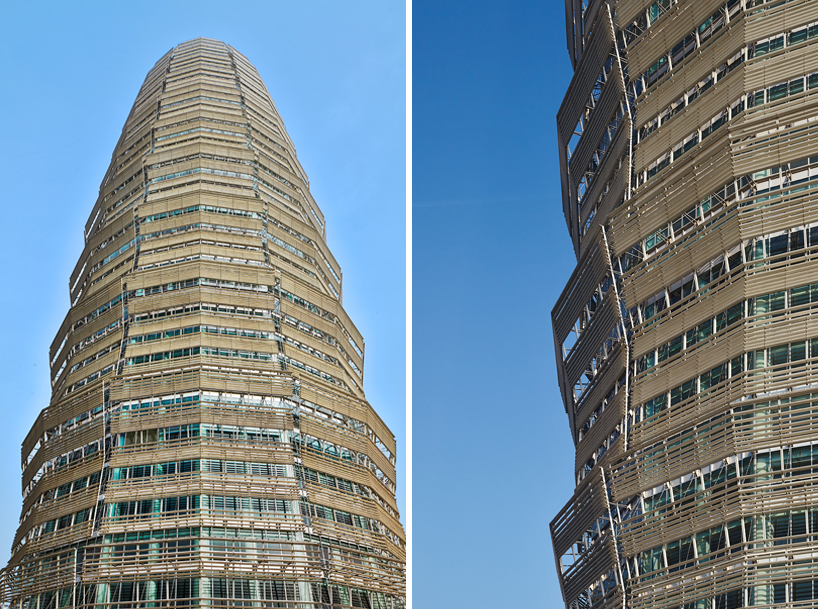 the angle from which the tower is viewed reveals different transparencies
the angle from which the tower is viewed reveals different transparencies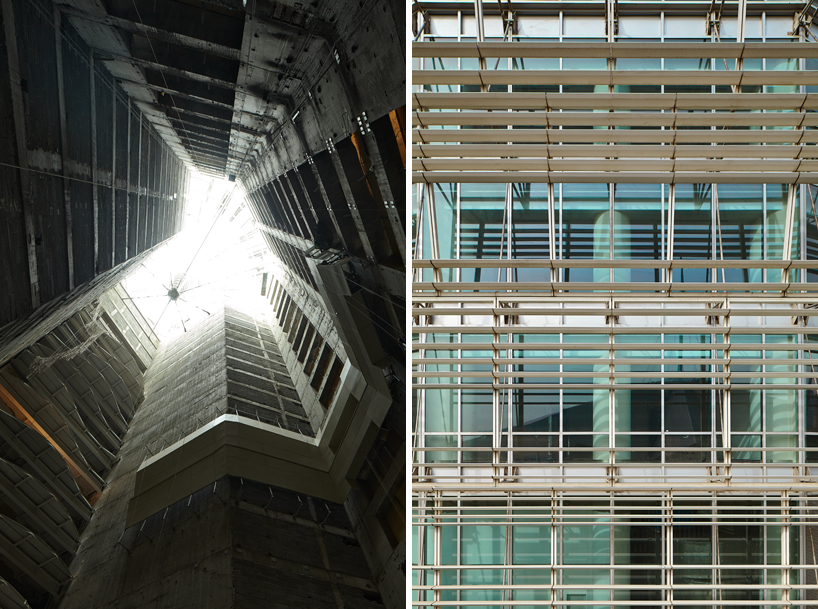 (left) central atrium(right) aluminum louvers
(left) central atrium(right) aluminum louvers interior office space
interior office space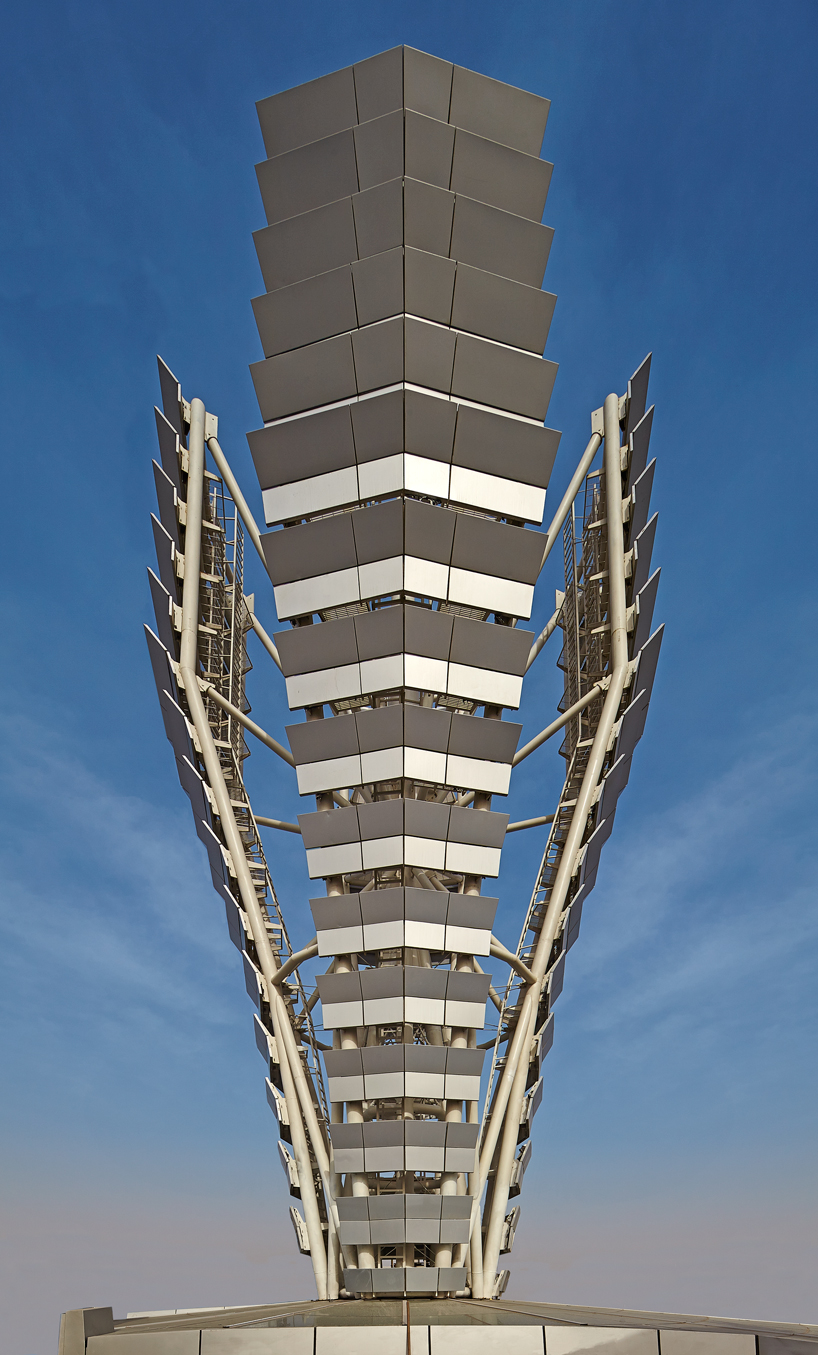 rooftop heliostat
rooftop heliostat

